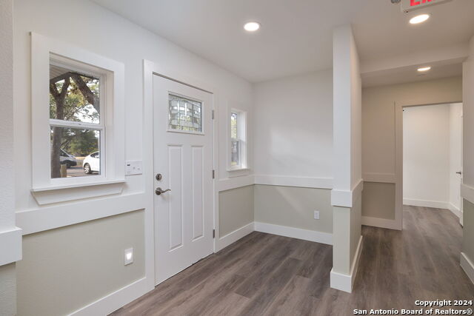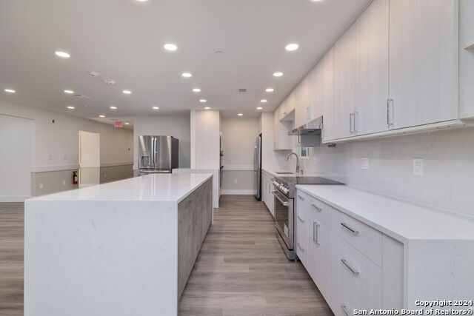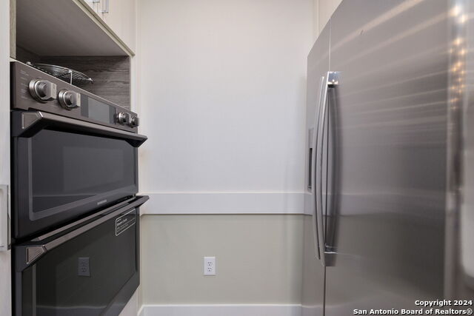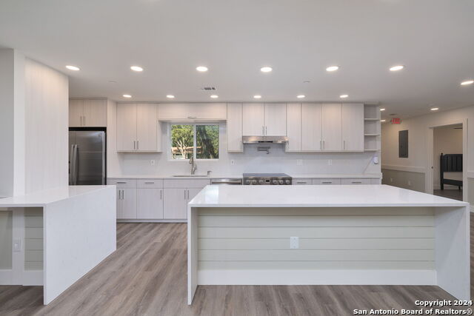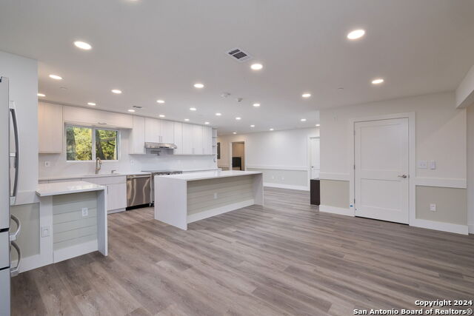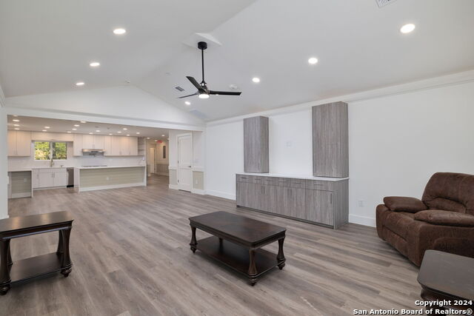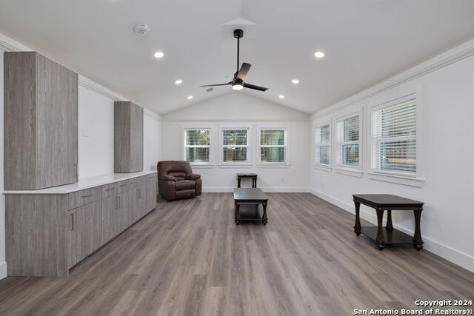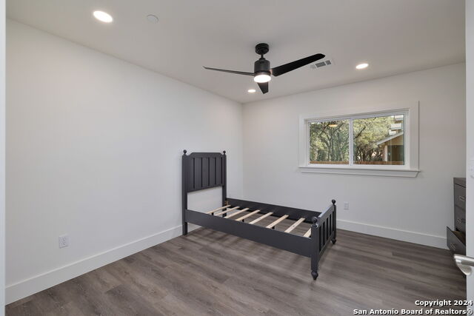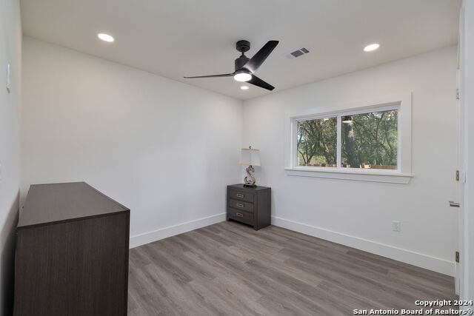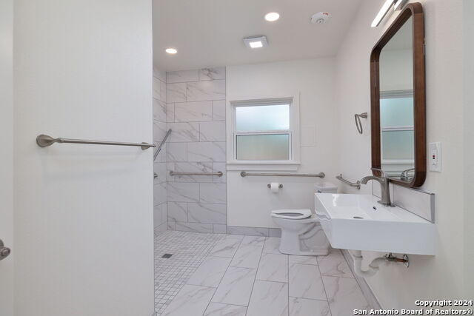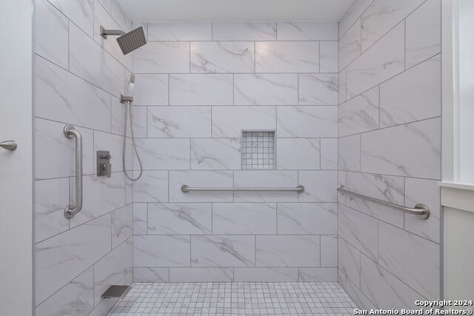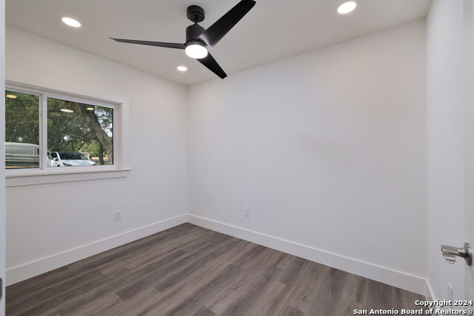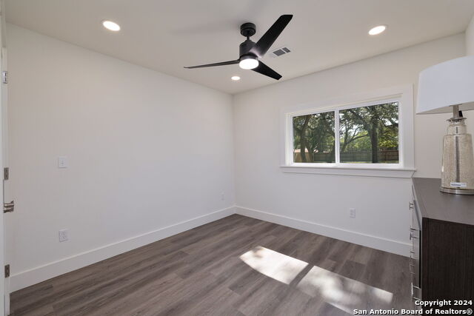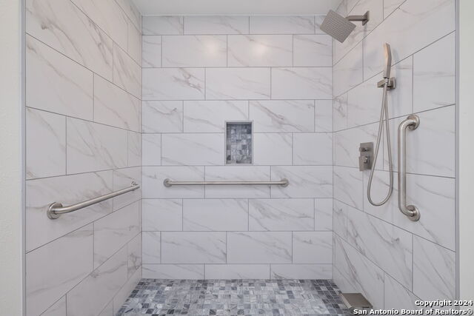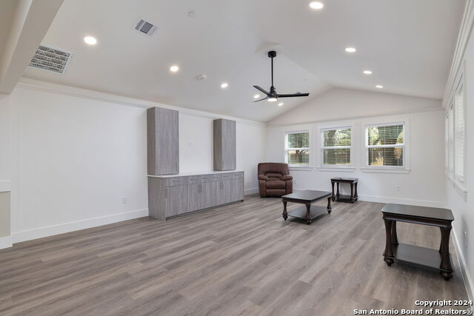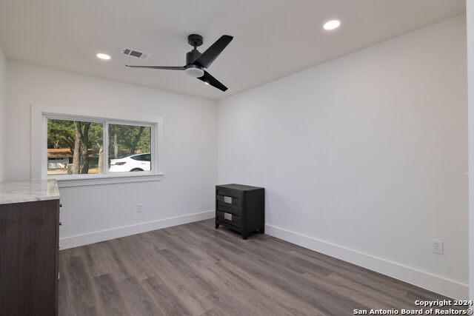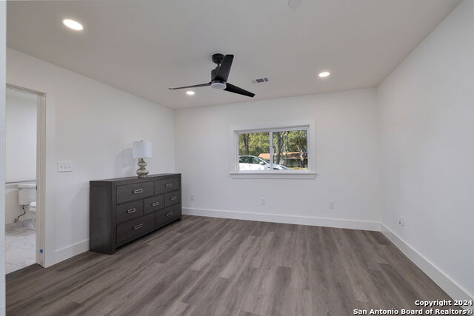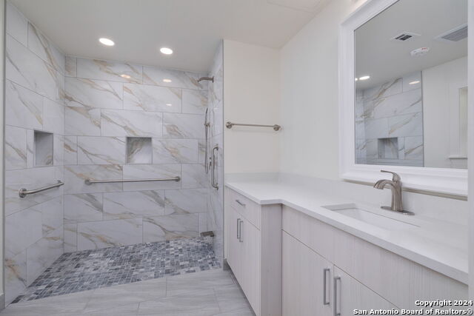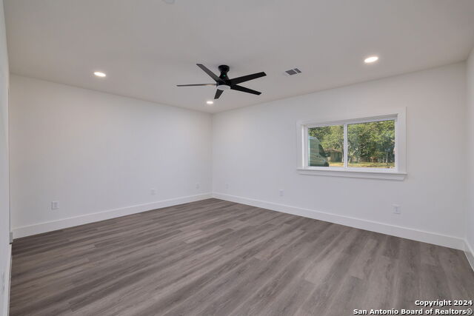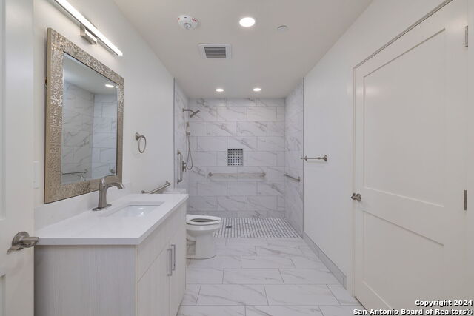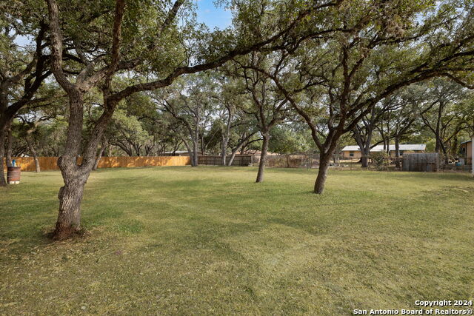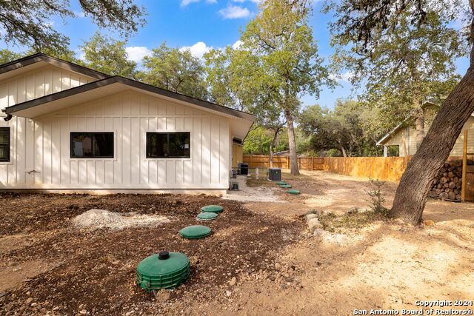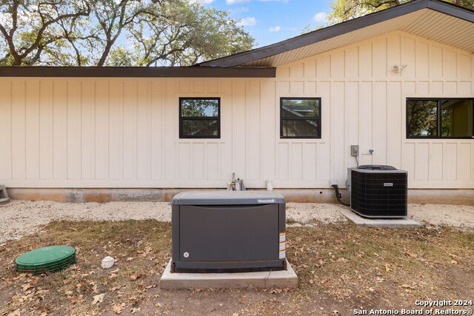8810 Tonkawa Trl, San Antonio, TX 78255
Property Photos
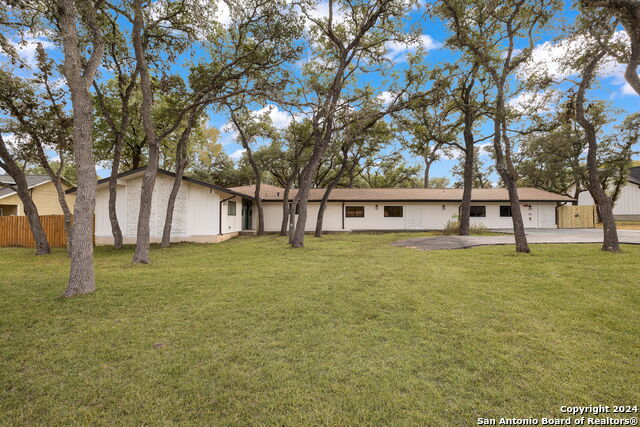
Would you like to sell your home before you purchase this one?
Priced at Only: $1,500,000
For more Information Call:
Address: 8810 Tonkawa Trl, San Antonio, TX 78255
Property Location and Similar Properties
- MLS#: 1817842 ( Single Residential )
- Street Address: 8810 Tonkawa Trl
- Viewed: 80
- Price: $1,500,000
- Price sqft: $390
- Waterfront: No
- Year Built: 1965
- Bldg sqft: 3850
- Bedrooms: 9
- Total Baths: 5
- Full Baths: 4
- 1/2 Baths: 1
- Garage / Parking Spaces: 1
- Days On Market: 108
- Additional Information
- County: BEXAR
- City: San Antonio
- Zipcode: 78255
- Subdivision: Stagecoach Hills
- District: Northside
- Elementary School: Sara B McAndrew
- Middle School: Rawlinson
- High School: Clark
- Provided by: eXp Realty
- Contact: Eva Varga
- (210) 480-1052

- DMCA Notice
-
DescriptionWelcome to this beautifully designed 9 bedroom 4 and a half bath home, nestled on a spacious, wooded lot in a quiet neighborhood in the suburbs of San Antonio. Thoughtfully arranged for comfort and privacy, it's ideal for use as an assisted living facility or multi generational family living. The layout features two separate wings. One wing offers three bedrooms and two baths with accessibility features for family living. The other wing includes six bedrooms and two and a half baths, all designed with elderly care and accessibility in mind, ensuring privacy and independence for everyone. The open floor plan connects bright living spaces, with large windows bringing in natural light. High end finishes include Euro style cabinets, a double oven, and two refrigerators perfect for hosting or managing daily needs. Residential Fire Sprinkler Systems was inspected and approved my Fire department. Outside, the wooded backyard offers a tranquil retreat with a covered patio and a fully equipped outdoor kitchen, ideal for gatherings or quiet relaxation. This home's thoughtful design, premium features, and peaceful setting make it a rare find. Schedule a tour today to see all it has to offer!
Payment Calculator
- Principal & Interest -
- Property Tax $
- Home Insurance $
- HOA Fees $
- Monthly -
Features
Building and Construction
- Apprx Age: 59
- Builder Name: Unknown
- Construction: Pre-Owned
- Exterior Features: Brick, Stucco, Siding
- Floor: Ceramic Tile, Laminate
- Foundation: Slab
- Kitchen Length: 22
- Other Structures: Shed(s), Storage
- Roof: Composition
- Source Sqft: Bldr Plans
Land Information
- Lot Description: Horses Allowed, 1/2-1 Acre, Mature Trees (ext feat), Level
- Lot Improvements: Street Paved, Asphalt
School Information
- Elementary School: Sara B McAndrew
- High School: Clark
- Middle School: Rawlinson
- School District: Northside
Garage and Parking
- Garage Parking: Side Entry
Eco-Communities
- Energy Efficiency: Tankless Water Heater, Programmable Thermostat, Double Pane Windows
- Water/Sewer: City
Utilities
- Air Conditioning: One Central
- Fireplace: Not Applicable
- Heating Fuel: Electric
- Heating: Central
- Recent Rehab: Yes
- Utility Supplier Elec: CPS Energy
- Utility Supplier Gas: CPS
- Utility Supplier Sewer: Septic
- Utility Supplier Water: SAWS
- Window Coverings: All Remain
Amenities
- Neighborhood Amenities: None
Finance and Tax Information
- Days On Market: 48
- Home Owners Association Mandatory: None
- Total Tax: 8003
Rental Information
- Currently Being Leased: No
Other Features
- Accessibility: 2+ Access Exits, Int Door Opening 32"+, Ext Door Opening 36"+, 36 inch or more wide halls, Doors-Swing-In, Doors w/Lever Handles, Entry Slope less than 1 foot, Grab Bars in Bathroom(s), Low Bathroom Mirrors, Low Closet Rods, No Carpet, Lower Fixtures, Lowered Light Switches, No Steps Down, Level Lot, Level Drive, No Stairs, First Floor Bath, Full Bath/Bed on 1st Flr, First Floor Bedroom, Stall Shower, Thresholds less than 5/8 of an inch, Wheelchair Adaptable, Wheelchair Height Mailbox, Wheelchair Height Shelves, Wheelchair Modifications
- Contract: Exclusive Right To Sell
- Instdir: From I10 Exit on Boerne Stage Road, turn left to Broad oak Trail, L to N Saddle Tr, R on Tonkawa Trail, destination is on the left.
- Interior Features: One Living Area, Liv/Din Combo, Island Kitchen, Walk-In Pantry, Study/Library, Utility Room Inside, 1st Floor Lvl/No Steps, Open Floor Plan, Laundry Room, Walk in Closets
- Legal Description: CB 4704A BLK 5 LOT 8
- Occupancy: Vacant
- Ph To Show: 210.480.1052
- Possession: Closing/Funding
- Style: One Story, Contemporary, Traditional
- Views: 80
Owner Information
- Owner Lrealreb: No
Nearby Subdivisions
Altair
Aum Sat Tat Ranch
Babcock-scenic Lp/ih10
Cantera Hills
Canyons At Scenic Loop
Clearwater Ranch
Cross Mountain Ranch
Grandview
Hills And Dales
Hills_and_dales
Maverick Springs Ran
Red Robin
Reserve At Sonoma Verde
River Rock Ranch
Scenic Hills Estates
Scenic Oaks
Serene Hills
Serene Hills Estates
Sonoma Mesa
Sonoma Ranch
Sonoma Verde
Stage Run
Stagecoach Hills
Stagecoach Hills Est
Terra Mont
The Canyons At Scenic Loop
The Palmira
The Park At Creekside
The Ridge @ Sonoma Verde
Two Creeks
Two Creeks Unit 11 (enclave)
Two Creeks Unit 12 (enclave)
Two Creeks/crossing
Vistas At Sonoma
Walnut Pass
Westbrook Ii
Western Hills




