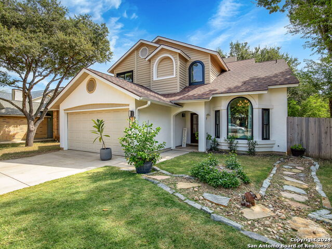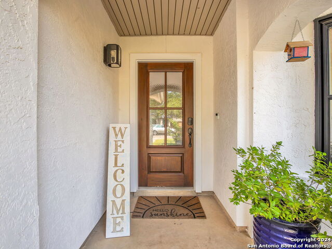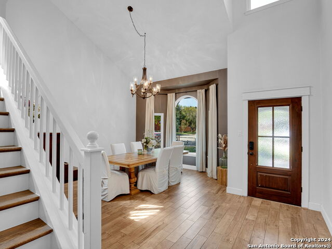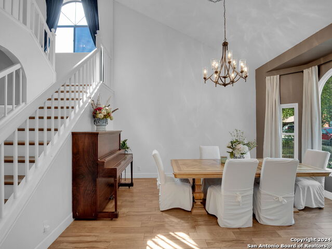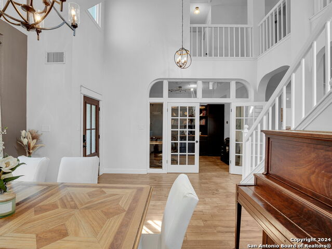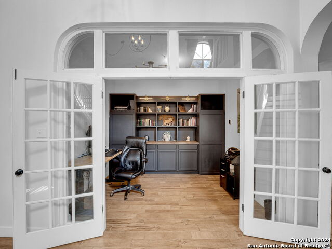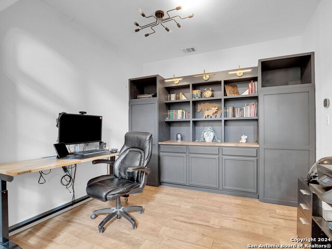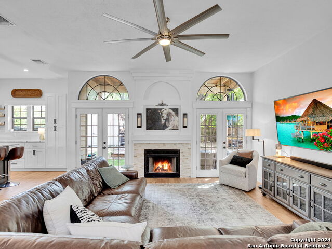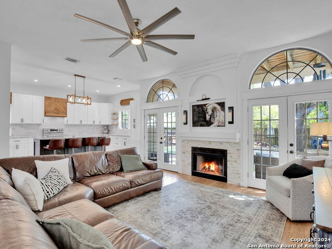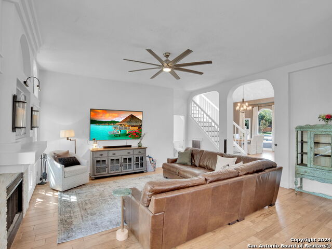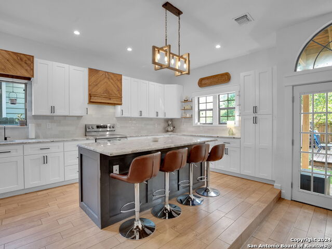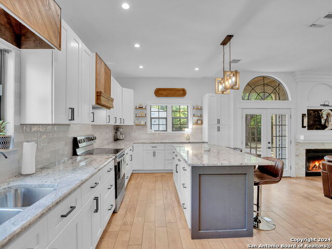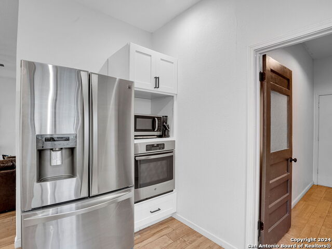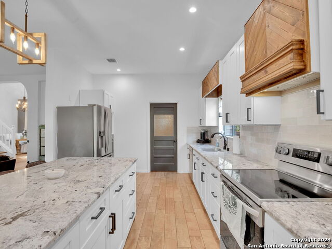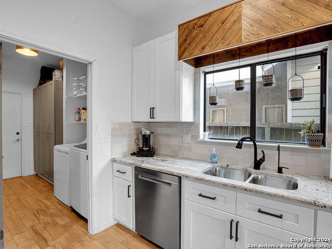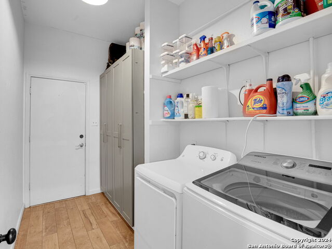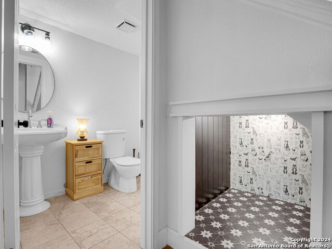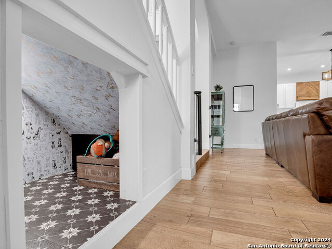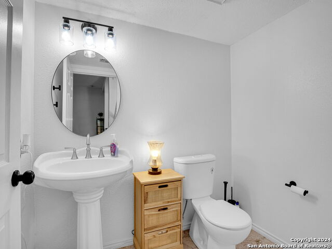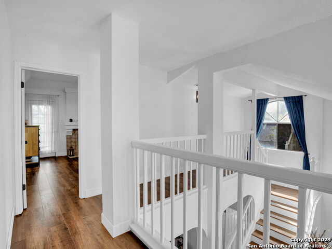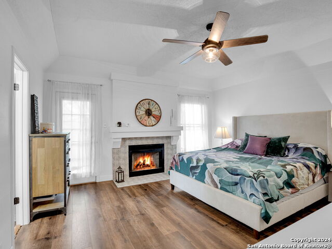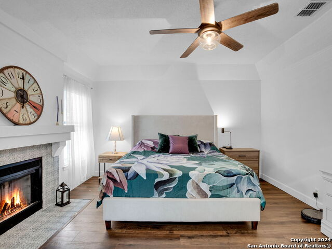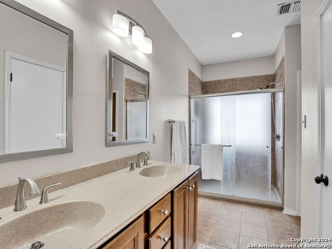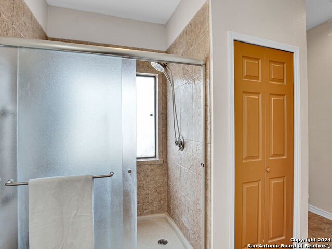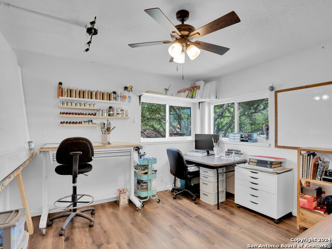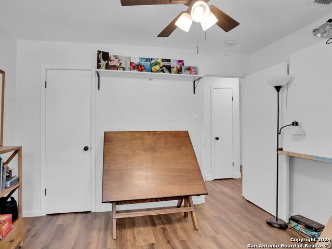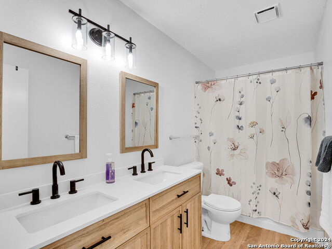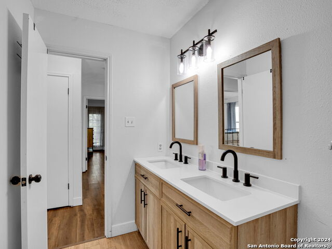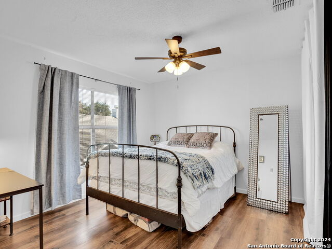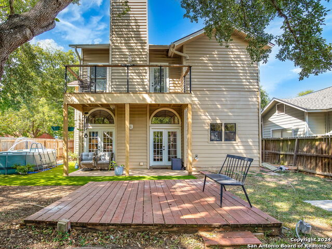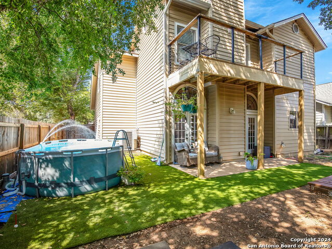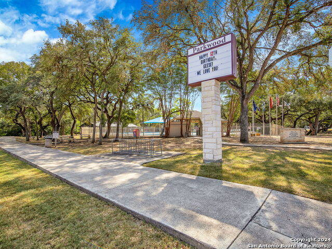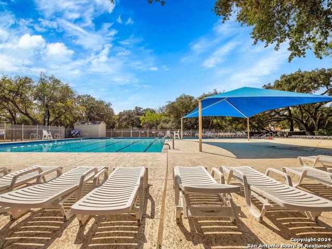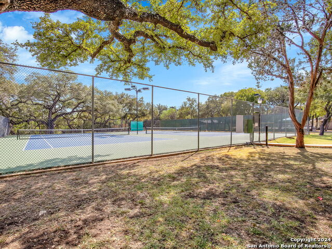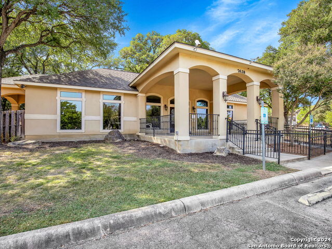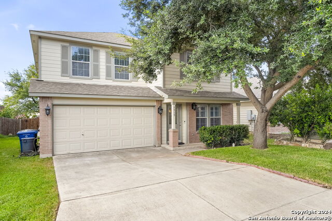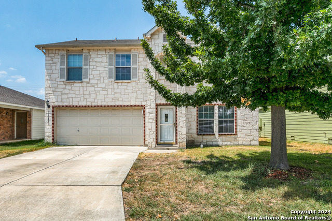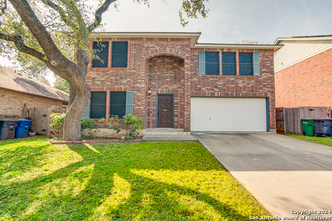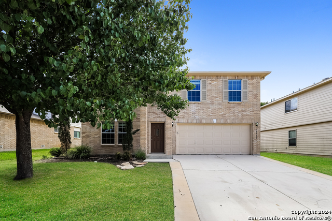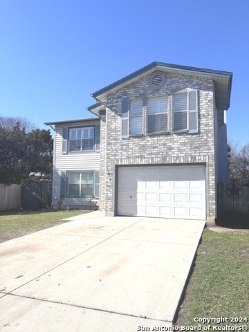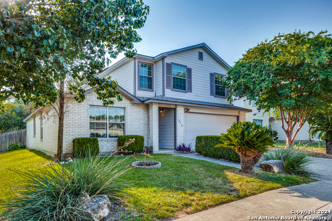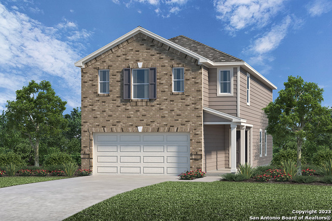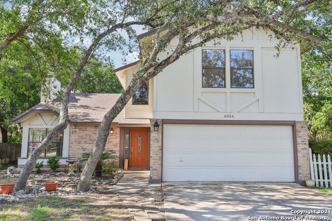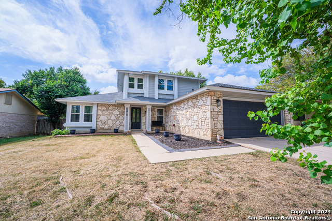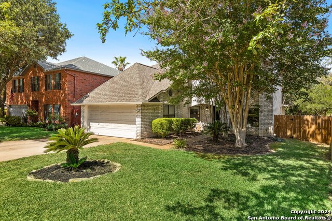11138 Elk Park, San Antonio, TX 78249
Property Photos
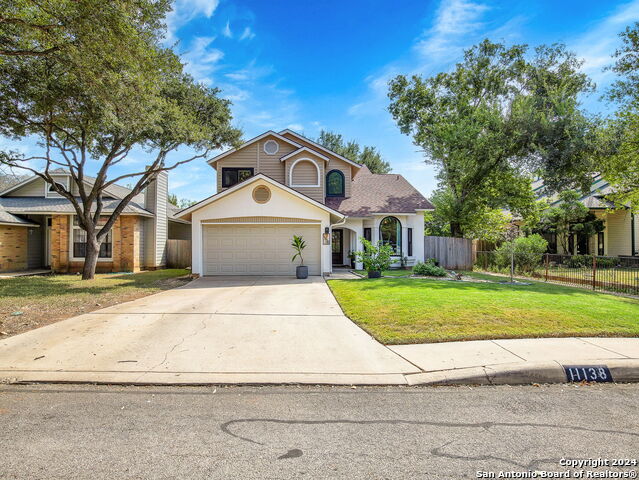
Would you like to sell your home before you purchase this one?
Priced at Only: $359,999
For more Information Call:
Address: 11138 Elk Park, San Antonio, TX 78249
Property Location and Similar Properties
- MLS#: 1817552 ( Single Residential )
- Street Address: 11138 Elk Park
- Viewed: 2
- Price: $359,999
- Price sqft: $172
- Waterfront: No
- Year Built: 1986
- Bldg sqft: 2093
- Bedrooms: 3
- Total Baths: 3
- Full Baths: 2
- 1/2 Baths: 1
- Garage / Parking Spaces: 2
- Days On Market: 27
- Additional Information
- County: BEXAR
- City: San Antonio
- Zipcode: 78249
- Subdivision: Parkwood
- District: Northside
- Elementary School: Scobee
- Middle School: Stinson Katherine
- High School: Louis D Brandeis
- Provided by: Texas Premier Realty
- Contact: Monica Quiroz
- (210) 380-8388

- DMCA Notice
-
DescriptionBEAUTIFULLY renovated 3/2.5/2 in highly sought after ParkWood Subdivision!! Walk into a spacious Dining Room with soaring ceilings, exquisite custom windows with a abundance of natural light and right across is an amazing custom Office with built in cabinets and French doors. Huge Living Rm with wood burning fireplace and tons of natural light! Gorgeous Texas size Kitchen, GRANITE counter tops, rows of cabinets and counter space with large Island!! Master Bedroom with ensuite, relaxing wood burning Fireplace and your own private deck and balcony to unwind after a long day! Views of the Greenbelt and Park, right outside your backyard, to include walking trails! Two additional bedrooms with a full bath upstairs. New Windows, New HVAC and Water Softener in 2023, Painted Interior and Exterior of home AND Whole Home Water Filter System to include Reverse Osmosis System under your sink !! Need extra room for storage or perhaps Workshop? No problem! Enjoy your Large Storage Shed with Electricity in your backyard, which again, backs up to the Greenbelt, Park, and Walking Trails!! Beautiful Community Park and Club House, Fitness Trails, Swimming Pool, Playground, Tennis Courts, Pickle Ball Court, Walking Trails and even a Dog Park!
Payment Calculator
- Principal & Interest -
- Property Tax $
- Home Insurance $
- HOA Fees $
- Monthly -
Features
Building and Construction
- Apprx Age: 38
- Builder Name: unknown
- Construction: Pre-Owned
- Exterior Features: Stucco, Siding
- Floor: Ceramic Tile, Vinyl
- Foundation: Slab
- Kitchen Length: 20
- Roof: Composition
- Source Sqft: Appsl Dist
School Information
- Elementary School: Scobee
- High School: Louis D Brandeis
- Middle School: Stinson Katherine
- School District: Northside
Garage and Parking
- Garage Parking: Two Car Garage
Eco-Communities
- Water/Sewer: Water System, Sewer System
Utilities
- Air Conditioning: One Central
- Fireplace: Two
- Heating Fuel: Electric
- Heating: Central
- Window Coverings: Some Remain
Amenities
- Neighborhood Amenities: Pool, Tennis, Clubhouse, Park/Playground, Jogging Trails, Sports Court, Bike Trails, BBQ/Grill, Basketball Court, Other - See Remarks
Finance and Tax Information
- Days On Market: 19
- Home Owners Association Fee: 250
- Home Owners Association Frequency: Annually
- Home Owners Association Mandatory: Mandatory
- Home Owners Association Name: PARKWOOD MAINTENANCE ASSOCIATION
- Total Tax: 6640
Rental Information
- Currently Being Leased: No
Other Features
- Contract: Exclusive Right To Sell
- Instdir: Turn Right onto Cedar Park then turn Right onto Autumn Park then Right on Elk Park
- Interior Features: One Living Area, Separate Dining Room, Eat-In Kitchen, Two Eating Areas, Island Kitchen, Walk-In Pantry, Study/Library, Shop, Utility Room Inside, All Bedrooms Upstairs, 1st Floor Lvl/No Steps, High Ceilings, Open Floor Plan, Cable TV Available, High Speed Internet, Laundry Main Level, Laundry Room, Telephone, Walk in Closets, Attic - Partially Finished, Attic - Pull Down Stairs
- Legal Desc Lot: 44
- Legal Description: NCB 19095 BLK 8 LOT N 50.5 FT OF 44 "HAUSMAN/PRUE RD" ANNXAT
- Occupancy: Owner
- Ph To Show: 210-222-2227
- Possession: Closing/Funding
- Style: Two Story
Owner Information
- Owner Lrealreb: No
Similar Properties
Nearby Subdivisions
Auburn Ridge
Babcock North
Babcock Place
Bentley Manor Cottage Estates
Carriage Hills
Cedar Point
College Park
Creekview Estates
De Zavala Trails
Eagles Bluff
Heights Of Carriage
Hunters Chase
Hunters Glenn
Maverick Creek
Meadows Of Carriage Hills
Oakland Heights
Oakland Heights Ns
Oakmont
Oakmont Downs
Oakridge Pointe
Oxbow
Parkwood
Presidio
Provincia Villas
Regency Meadow
Ridgehaven
River Mist U-1
Rivermist
Rose Hill
Shavano Village
Steubing Farm-jv Bacon Pkwy
Tanglewood
The Park At University Hills
University Hills
University Oaks
University Village
Woller Creek
Woodridge
Woodridge Village
Woods Of Shavano


