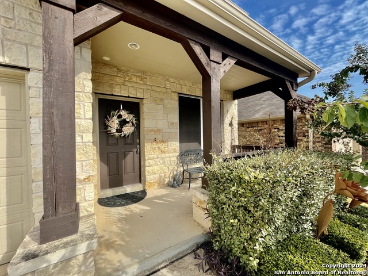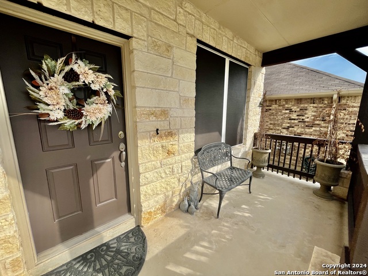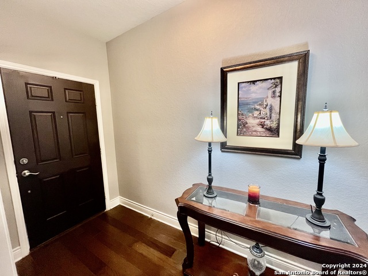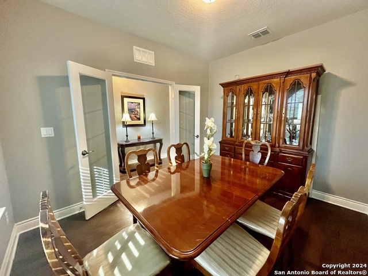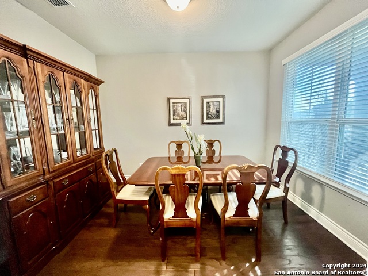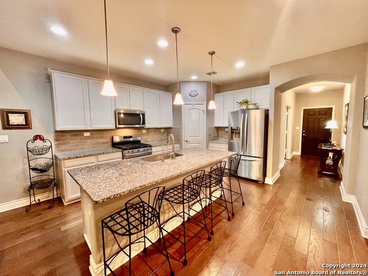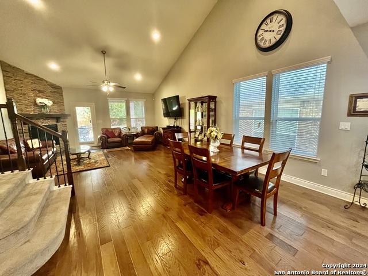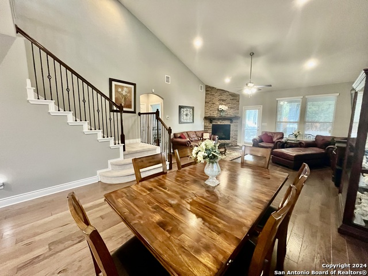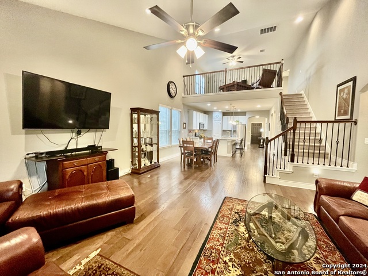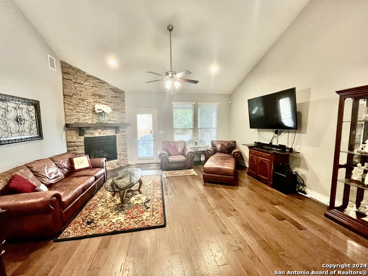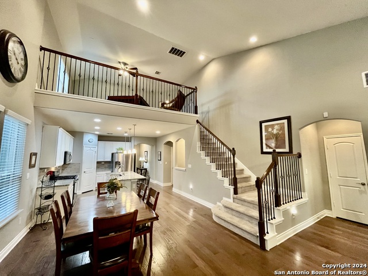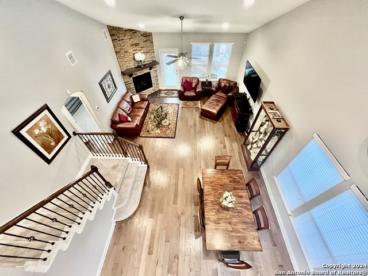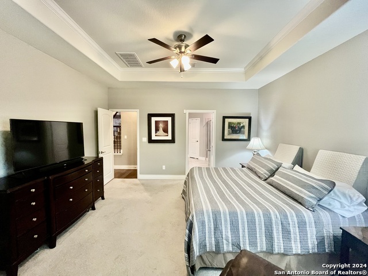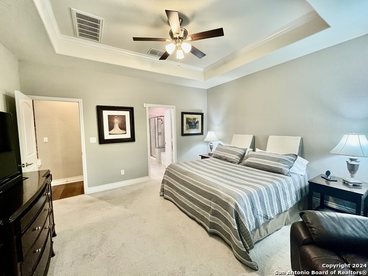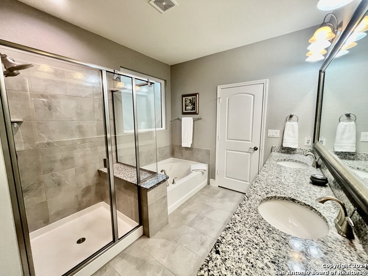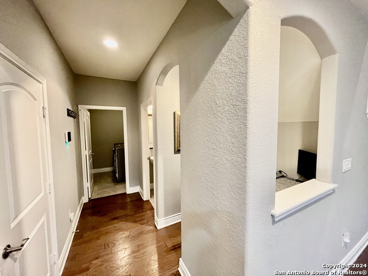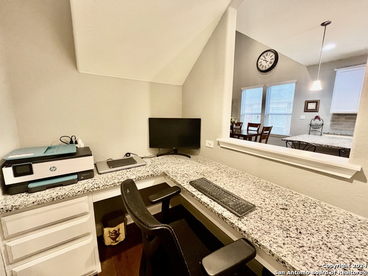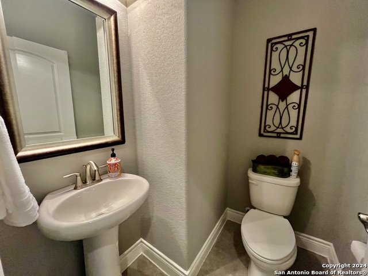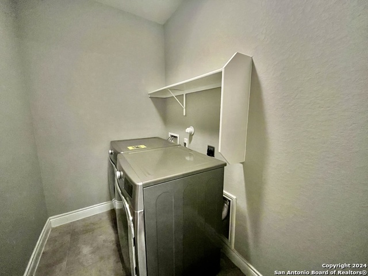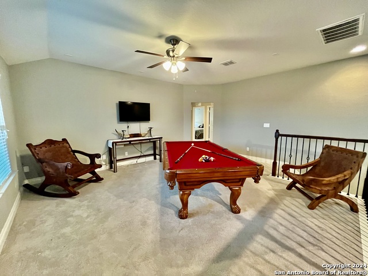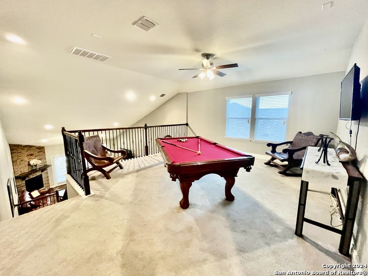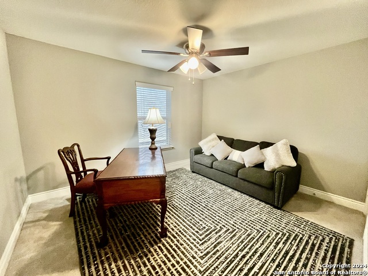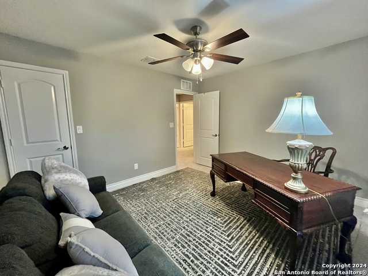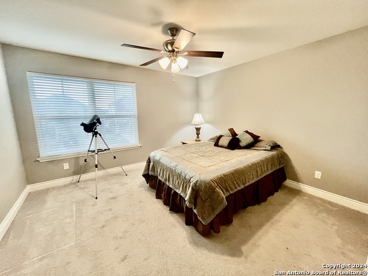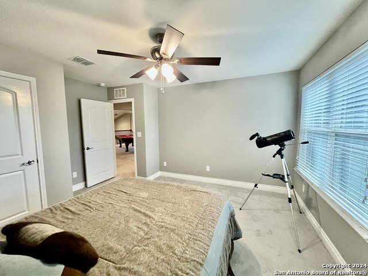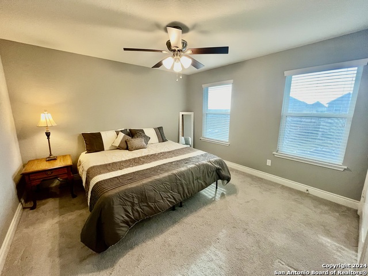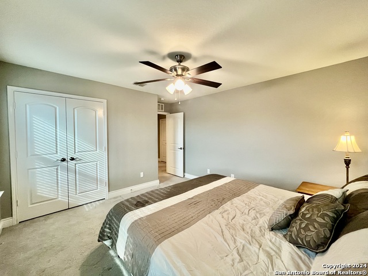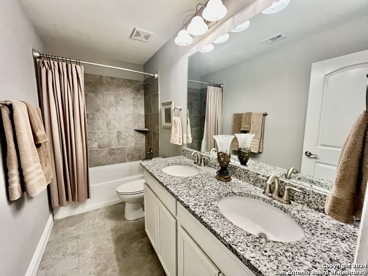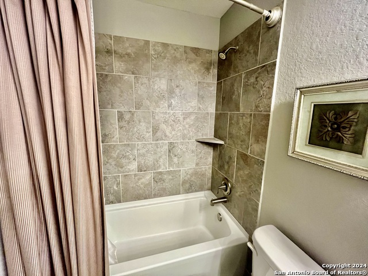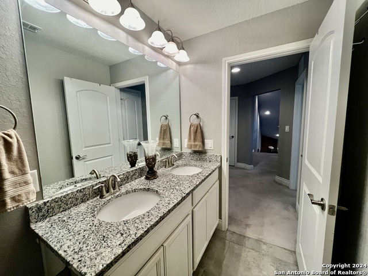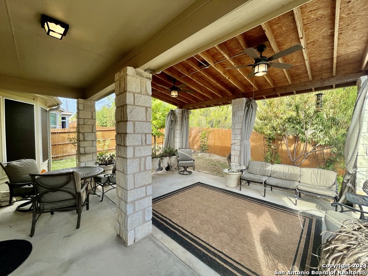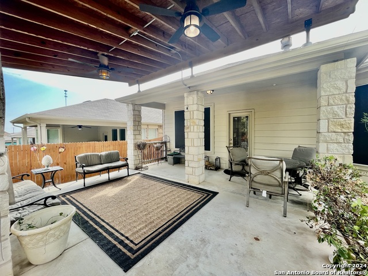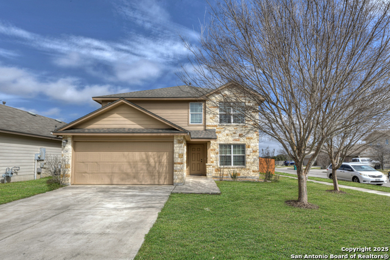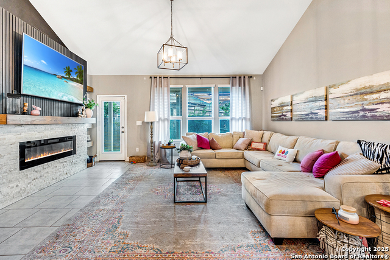7635 Paraiso Crst, Boerne, TX 78015
Property Photos
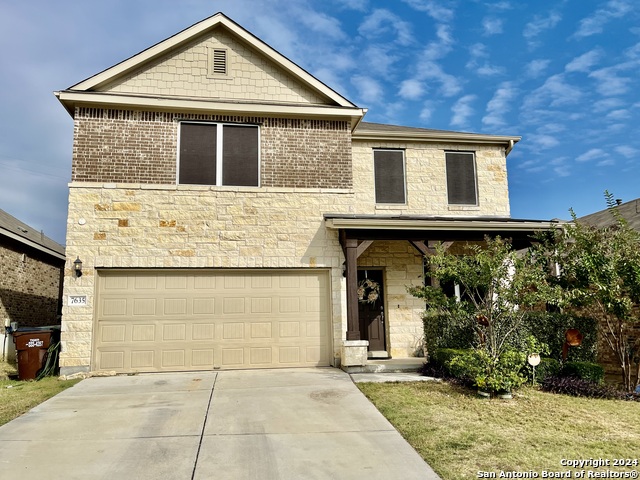
Would you like to sell your home before you purchase this one?
Priced at Only: $425,000
For more Information Call:
Address: 7635 Paraiso Crst, Boerne, TX 78015
Property Location and Similar Properties
- MLS#: 1817369 ( Single Residential )
- Street Address: 7635 Paraiso Crst
- Viewed: 125
- Price: $425,000
- Price sqft: $168
- Waterfront: No
- Year Built: 2018
- Bldg sqft: 2536
- Bedrooms: 4
- Total Baths: 3
- Full Baths: 2
- 1/2 Baths: 1
- Garage / Parking Spaces: 2
- Days On Market: 208
- Additional Information
- County: KENDALL
- City: Boerne
- Zipcode: 78015
- Subdivision: Lost Creek
- District: Boerne
- Elementary School: Fair Oaks Ranch
- Middle School: Boerne S
- High School: Boerne
- Provided by: Weichert, REALTORS - Select
- Contact: Jeramy Touchstone
- (210) 771-1729

- DMCA Notice
-
DescriptionMotivated seller bring me a offer! Enjoy the mornings and/or evenings on your front or back extended covered porch... No direct neighbor behind! Help keep utilities down in the texas heat w/solar shades throughout property is cool! Step inside and find yourself at home. Dedicated study/office at the entrance/foyer w/french doors or remove the doors and use as a separate dining room! Beautiful engineered wood flooring throughout lower level w/carpeting in the bedrooms and ceramic tile in wet areas won't go unnoticed! Chef's kitchen is ready for gourmet cooking w/gas cooking, lots of cabinet and counter space, center island w/breakfast bar, recessed & pendant lighting and open concept design! Vaulted ceiling living area is exquisite w/rock electric start fireplace and a second story gamerm towering above w/wrought iron railing leading you up! Private prime suite located down w/bay window seating, coffered ceiling design and a full bath including dual closets is fit for royalty! Upstairs you'll find additional bedrooms w/ample closet space, a second full bath w/a double vanity and extra storage space! Should i go on?!... Step outside in your backyard w/extra privacy... No direct neighbor behind... And absolutely enjoy extended covered patio w/privacy curtains surrounded by greenery!
Payment Calculator
- Principal & Interest -
- Property Tax $
- Home Insurance $
- HOA Fees $
- Monthly -
Features
Building and Construction
- Builder Name: Pulte Homes
- Construction: Pre-Owned
- Exterior Features: Brick, 4 Sides Masonry, Stone/Rock, Siding
- Floor: Carpeting, Ceramic Tile, Wood
- Foundation: Slab
- Kitchen Length: 14
- Roof: Composition
- Source Sqft: Appsl Dist
Land Information
- Lot Improvements: Street Paved, Curbs, Sidewalks, Streetlights
School Information
- Elementary School: Fair Oaks Ranch
- High School: Boerne
- Middle School: Boerne Middle S
- School District: Boerne
Garage and Parking
- Garage Parking: Two Car Garage
Eco-Communities
- Water/Sewer: Water System, Sewer System
Utilities
- Air Conditioning: One Central
- Fireplace: One, Living Room, Gas Starter
- Heating Fuel: Natural Gas
- Heating: Central
- Recent Rehab: No
- Utility Supplier Elec: CPS
- Utility Supplier Gas: Grey Forest
- Utility Supplier Sewer: SAWS
- Utility Supplier Water: SAWS
- Window Coverings: Some Remain
Amenities
- Neighborhood Amenities: None
Finance and Tax Information
- Days On Market: 205
- Home Faces: South
- Home Owners Association Fee: 98
- Home Owners Association Frequency: Quarterly
- Home Owners Association Mandatory: Mandatory
- Home Owners Association Name: LIFETIME HOA MANAGEMENT
- Total Tax: 8152.94
Rental Information
- Currently Being Leased: No
Other Features
- Accessibility: First Floor Bath, Full Bath/Bed on 1st Flr, First Floor Bedroom
- Block: 41
- Contract: Exclusive Right To Sell
- Instdir: I-10 West to Ralph Fair Rd (3351) to Old Paseo Way (left) to Paseo Crossing (right) to Paraiso Cove (right) to Paraiso Sands (left) to Paraiso Crest
- Interior Features: Two Living Area, Liv/Din Combo, Eat-In Kitchen, Two Eating Areas, Island Kitchen, Breakfast Bar, Walk-In Pantry, Study/Library, Game Room, Utility Room Inside, High Ceilings, Open Floor Plan, Laundry Main Level
- Legal Desc Lot: 61
- Legal Description: CB 4709P (RESERVE OF LOST CREEK UT-3B PH-II), BLOCK 41 LOT 6
- Miscellaneous: Company Relocation, Virtual Tour
- Occupancy: Owner
- Ph To Show: 210-222-2227
- Possession: Closing/Funding
- Style: Two Story, Traditional
- Views: 125
Owner Information
- Owner Lrealreb: No
Similar Properties
Nearby Subdivisions
Arbors At Fair Oaks
Boerne Hollow
Cibolo Ridge Estates
Cielo Ranch
Deer Meadow Estates
Elkhorn Ridge
Enclave
Fair Oaks Ranch
Fair Oaks-golf
Fallbrook - Bexar County
Front Gate
Hills Of Cielo-ranch
Kendall Pointe
Lost Creek
Lost Creek Ranch
Mirabel
N/a
Napa Oaks
Overlook At Cielo-ranch
Presidio Of Lost Creek
Reserve At Old Fredericksburg
Ridge Creek
Sablechase
Southglen
Stone Creek
Stone Creek Ranch
Stonehaven Enclave
The Bluffs Of Lost Creek
The Homestead
The Woods At Fair Oaks
Trailside At Fair Oaks Ranch
Village Green
Woodland Ranch Estates



