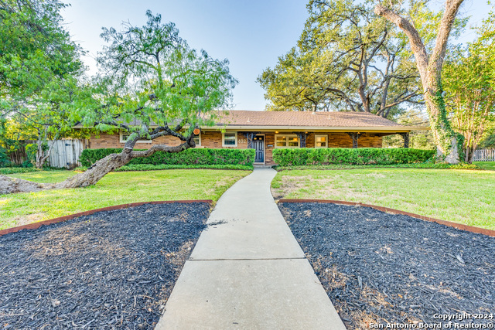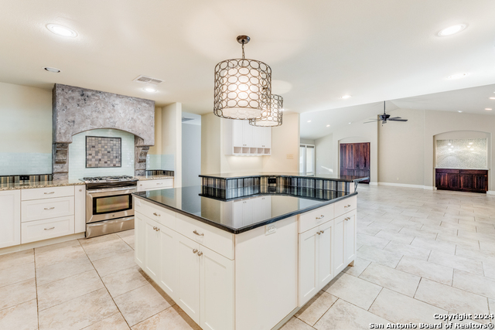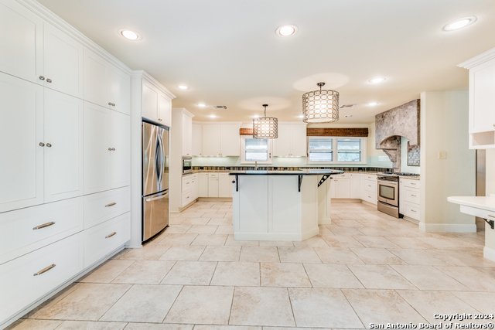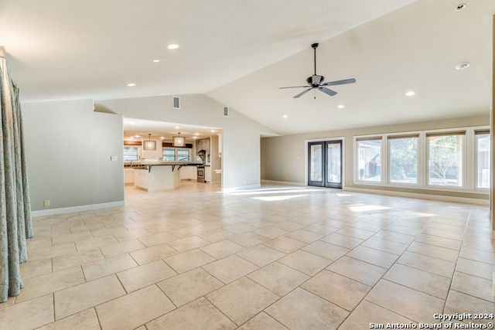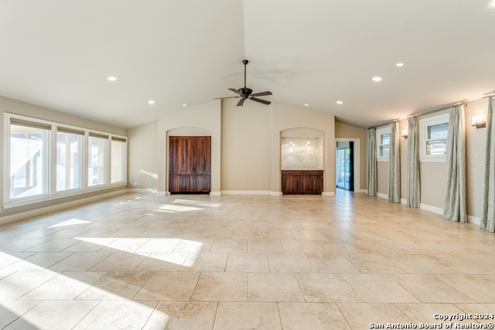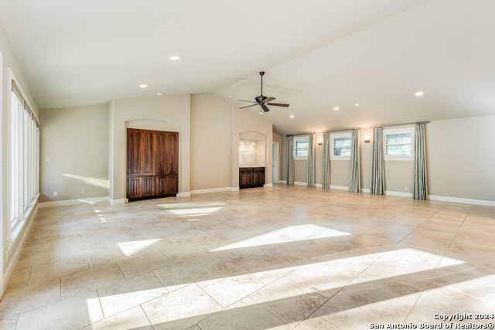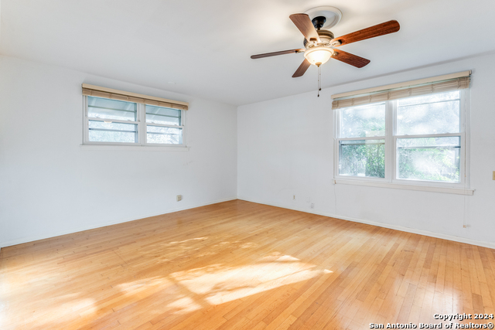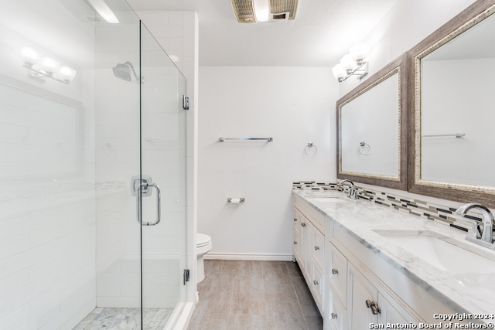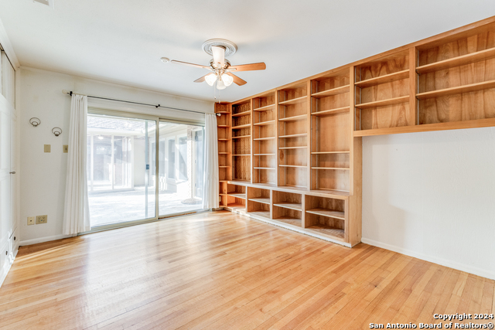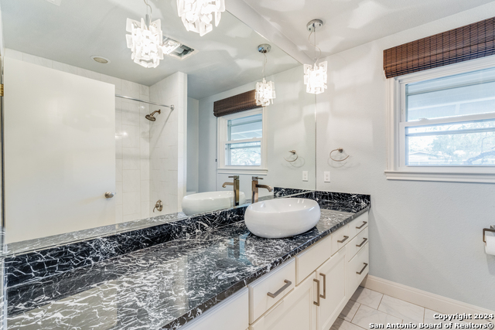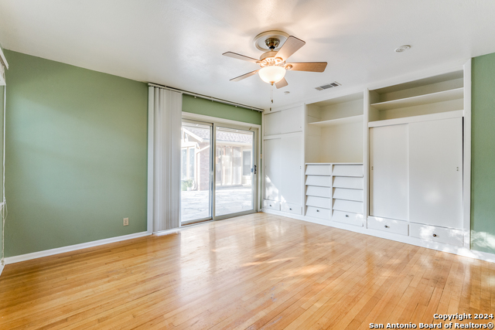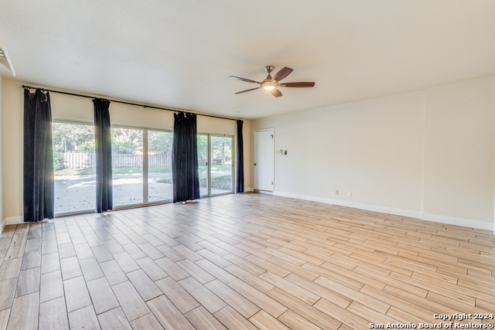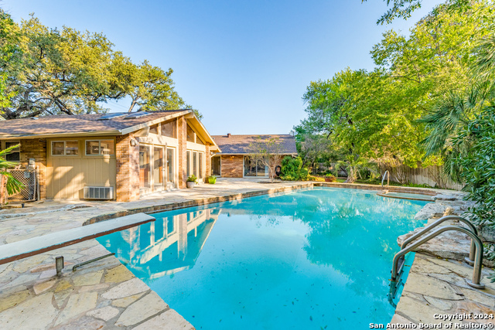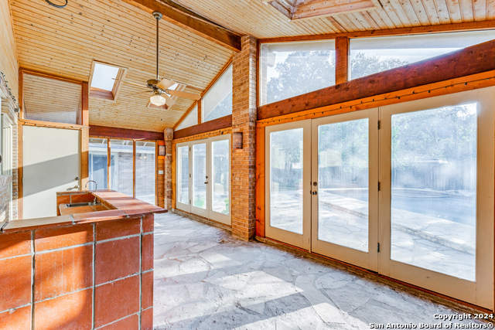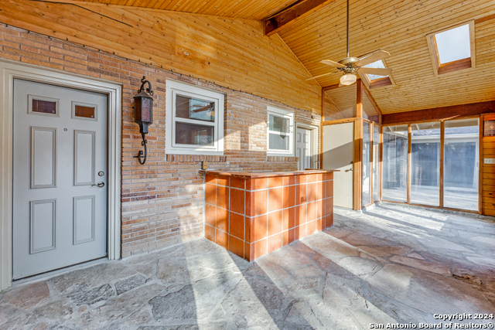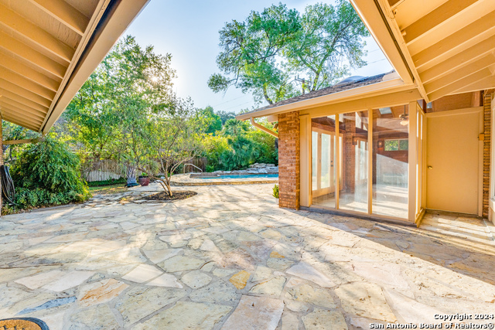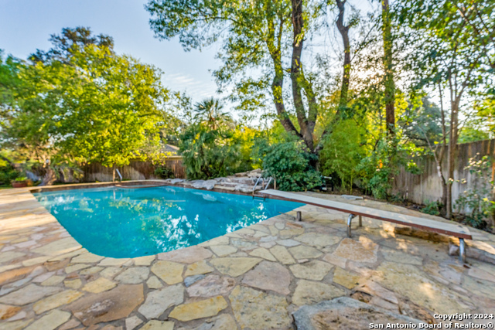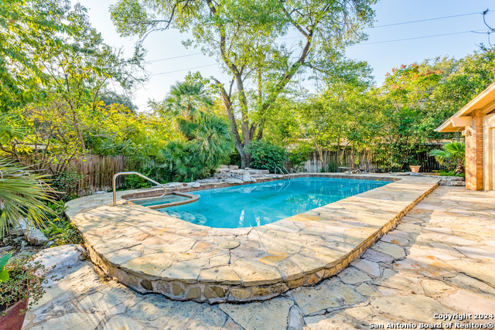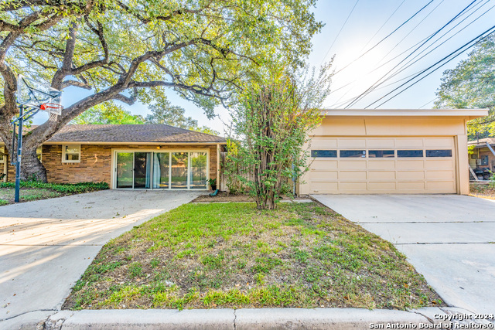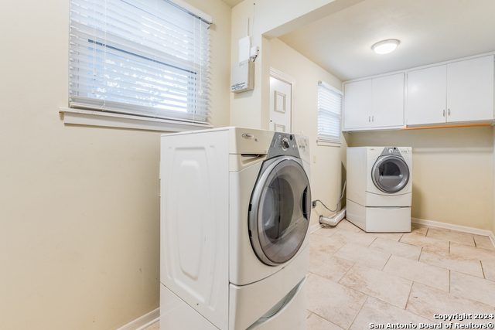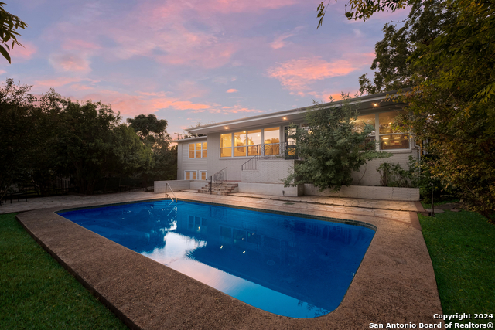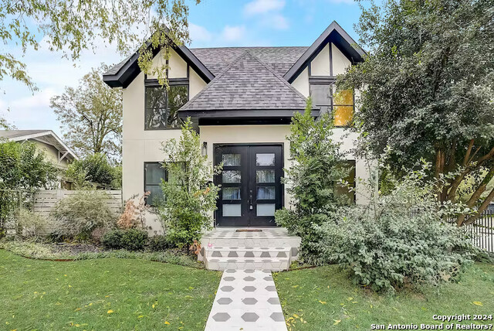402 Cave Ln , San Antonio, TX 78209
Property Photos
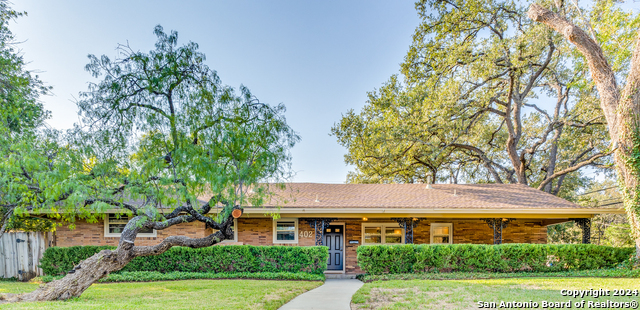
Would you like to sell your home before you purchase this one?
Priced at Only: $699,000
For more Information Call:
Address: 402 Cave Ln , San Antonio, TX 78209
Property Location and Similar Properties
- MLS#: 1817250 ( Single Residential )
- Street Address: 402 Cave Ln
- Viewed: 12
- Price: $699,000
- Price sqft: $226
- Waterfront: No
- Year Built: 1954
- Bldg sqft: 3098
- Bedrooms: 4
- Total Baths: 3
- Full Baths: 3
- Garage / Parking Spaces: 2
- Days On Market: 29
- Additional Information
- County: BEXAR
- City: San Antonio
- Zipcode: 78209
- Subdivision: Northwood
- District: North East I.S.D
- Elementary School: Northwood
- Middle School: Garner
- High School: Macarthur
- Provided by: Phyllis Browning Company
- Contact: Janet Heydenreich
- (210) 860-9390

- DMCA Notice
-
DescriptionNestled in the desirable Northwood neighborhood, this beautifully renovated, single story brick home blends a mid century modern aesthetic with contemporary upgrades. Set on a spacious corner lot adorned with mature trees and lush landscaping, you are welcomed by inviting covered front porch that further enhances the home's curb appeal. Once inside, the open floor plan showcases a spectacular gathering kitchen open to a stunning living and dining area, perfect for grand entertaining. The centerpiece is the renovated chef's kitchen, featuring a large island, custom cabinetry, sleek solid surface countertops, a modern glass tile backsplash, and gas cooking. The primary suite is a true retreat, offering a luxurious bath with a walk in shower, dual marble topped vanities, and multiple closets. The versatile 4th bedroom and bath has a private entrance, offering flexibility as guest quarters, a secondary living space, or a game/media room. A private outdoor oasis awaits with a sparkling pool that includes a waterfall feature, expansive flagstone patio and enclosed party room with a wet bar and access to a full bath, creating the perfect setting for hosting grand scale events or intimate family gatherings. Additional highlights include a large utility room with ample storage and a 2 car garage. This home is truly a Northwood gem!
Payment Calculator
- Principal & Interest -
- Property Tax $
- Home Insurance $
- HOA Fees $
- Monthly -
Features
Building and Construction
- Apprx Age: 70
- Builder Name: UNKNOWN
- Construction: Pre-Owned
- Exterior Features: Brick, 4 Sides Masonry
- Floor: Ceramic Tile, Wood
- Foundation: Slab
- Kitchen Length: 22
- Other Structures: Cabana, Gazebo, Pool House, Storage
- Roof: Composition
- Source Sqft: Appsl Dist
Land Information
- Lot Description: 1/4 - 1/2 Acre, Mature Trees (ext feat), Level
School Information
- Elementary School: Northwood
- High School: Macarthur
- Middle School: Garner
- School District: North East I.S.D
Garage and Parking
- Garage Parking: Two Car Garage, Detached
Eco-Communities
- Energy Efficiency: Double Pane Windows, Ceiling Fans
- Water/Sewer: Water System, Sewer System
Utilities
- Air Conditioning: Two Central
- Fireplace: Not Applicable
- Heating Fuel: Natural Gas
- Heating: Central
- Recent Rehab: Yes
- Window Coverings: All Remain
Amenities
- Neighborhood Amenities: None
Finance and Tax Information
- Days On Market: 27
- Home Faces: North
- Home Owners Association Mandatory: None
- Total Tax: 14398.93
Rental Information
- Currently Being Leased: No
Other Features
- Accessibility: No Carpet, No Steps Down, Level Lot, Level Drive, No Stairs, First Floor Bath, Full Bath/Bed on 1st Flr, First Floor Bedroom, Stall Shower
- Contract: Exclusive Right To Sell
- Instdir: BETWEEN HASKIN AND VANDIVER
- Interior Features: Two Living Area, Liv/Din Combo, Eat-In Kitchen, Two Eating Areas, Island Kitchen, Breakfast Bar, Study/Library, Game Room, Media Room, Utility Room Inside, Secondary Bedroom Down, 1st Floor Lvl/No Steps, High Ceilings, Open Floor Plan, Cable TV Available, High Speed Internet, All Bedrooms Downstairs, Laundry Main Level, Laundry Room, Walk in Closets
- Legal Description: NCB 11810 BLK LOT 1
- Miscellaneous: Home Service Plan, Virtual Tour
- Occupancy: Vacant
- Ph To Show: 2102222227
- Possession: Closing/Funding
- Style: One Story
- Views: 12
Owner Information
- Owner Lrealreb: No
Similar Properties
Nearby Subdivisions
Alamo Heights
Alamo Heights Area 2
Austin Hwy Heights Subne
Bel Meade
Crownhill Acres
Escondida At Sunset
Escondida Way
Hunters Ranch
Mahncke Park
Mahnke Park
N/a
Northridge
Northridge Park
Northwood
Northwood Estates
Northwood Northeast
Northwoods
Ridgecrest Villas/casinas
Spring Hill
Sunset
Terrell Heights
Terrell Hills
The Greens At Lincol
The Village At Linco
Uptown Urban Crest
Wilshire Terrace
Wilshire Village


