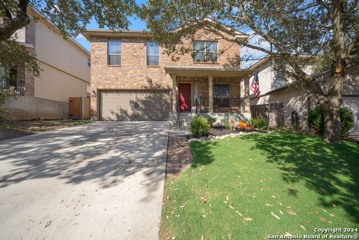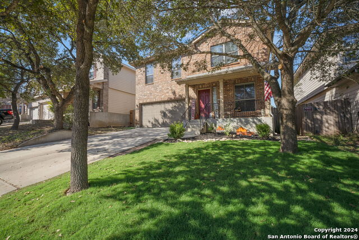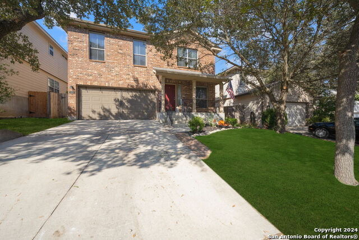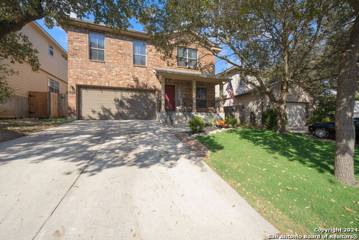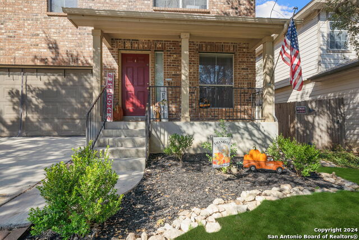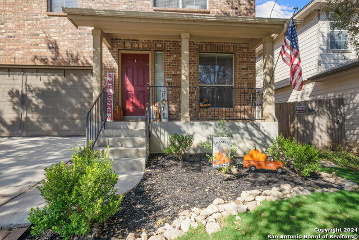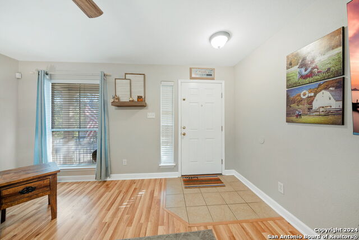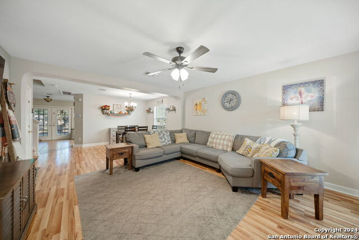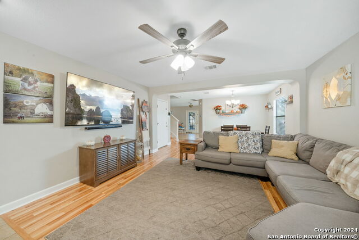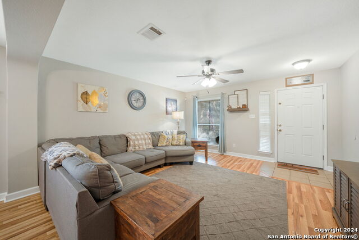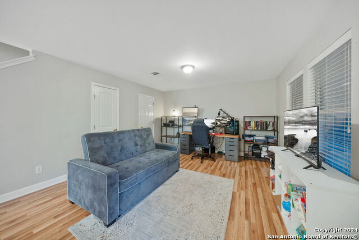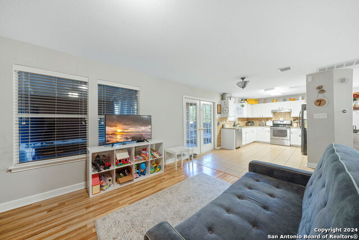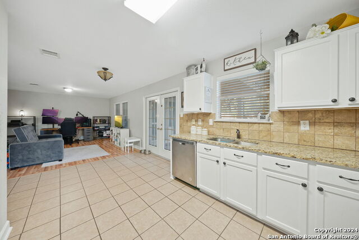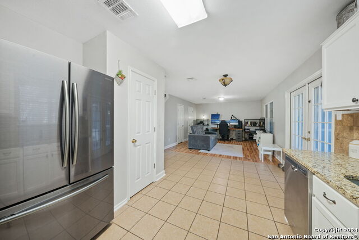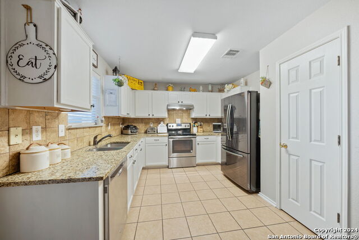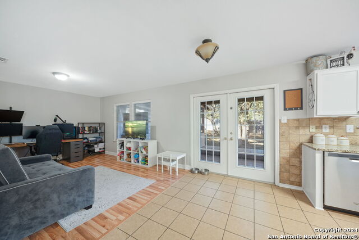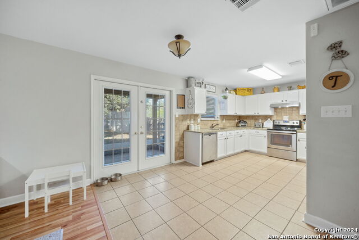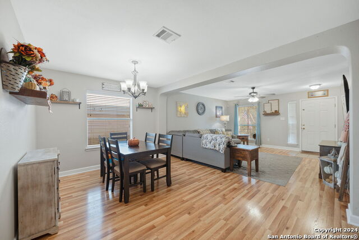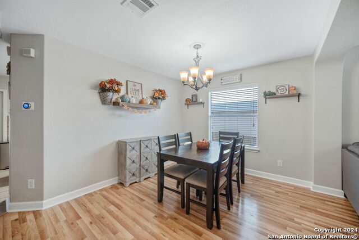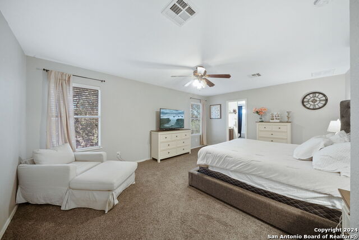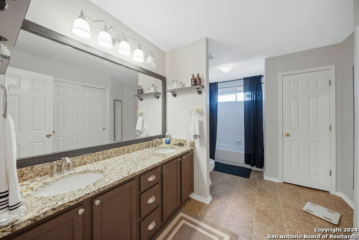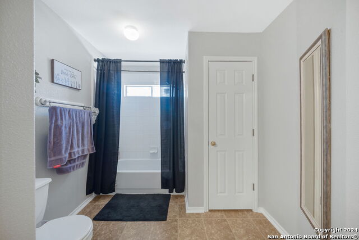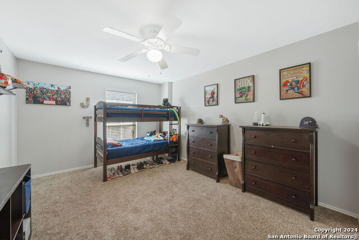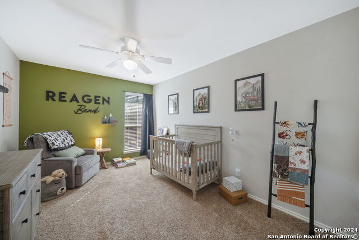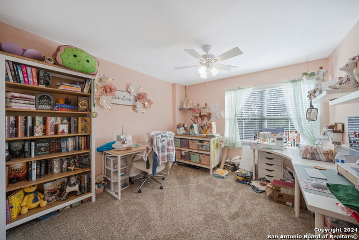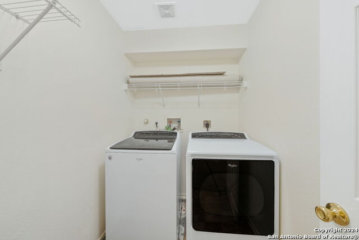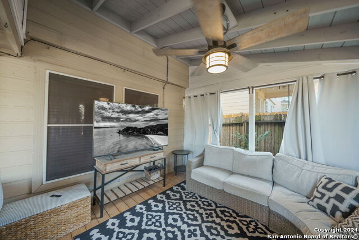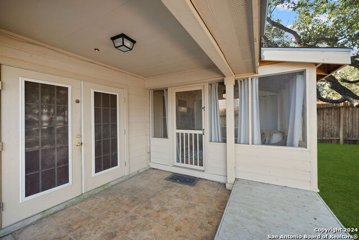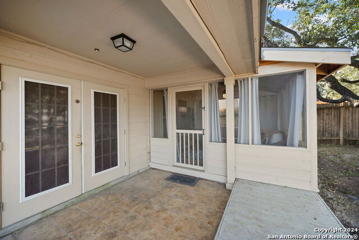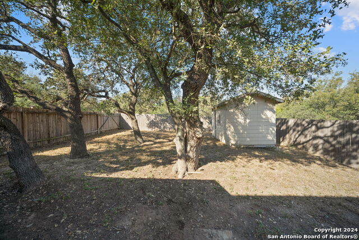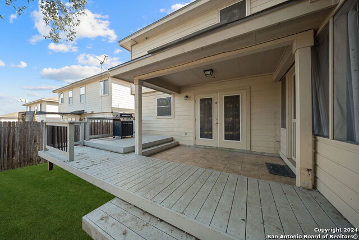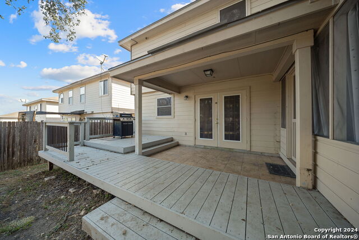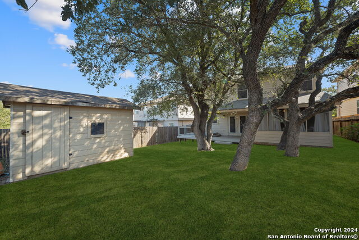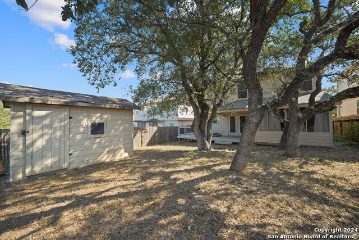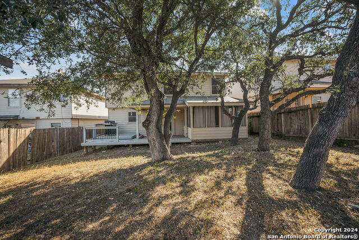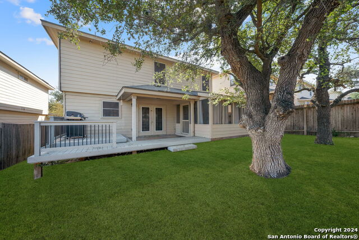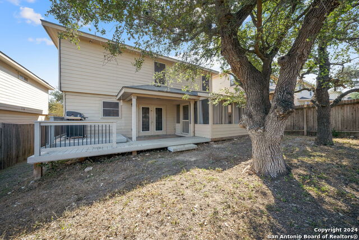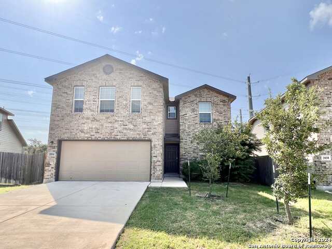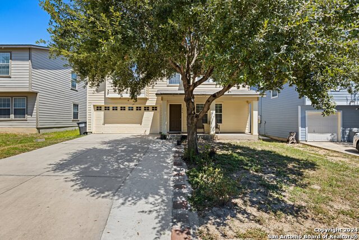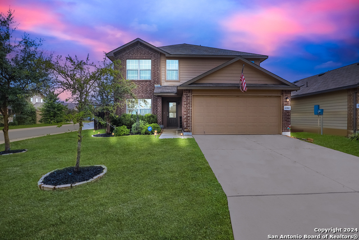1435 Alaskan Wolf, San Antonio, TX 78245
Property Photos
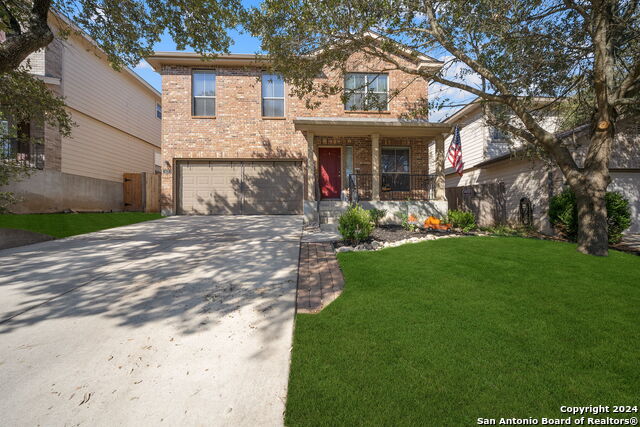
Would you like to sell your home before you purchase this one?
Priced at Only: $270,000
For more Information Call:
Address: 1435 Alaskan Wolf, San Antonio, TX 78245
Property Location and Similar Properties
- MLS#: 1817212 ( Single Residential )
- Street Address: 1435 Alaskan Wolf
- Viewed: 4
- Price: $270,000
- Price sqft: $124
- Waterfront: No
- Year Built: 2006
- Bldg sqft: 2172
- Bedrooms: 4
- Total Baths: 3
- Full Baths: 2
- 1/2 Baths: 1
- Garage / Parking Spaces: 2
- Days On Market: 29
- Additional Information
- County: BEXAR
- City: San Antonio
- Zipcode: 78245
- Subdivision: Wolf Creek
- District: Southwest I.S.D.
- Elementary School: Big Country
- Middle School: Scobee Jr
- High School: Southwest
- Provided by: ERA Colonial Real Estate
- Contact: Danny Ashinhurst
- (210) 393-5973

- DMCA Notice
-
DescriptionTerrific family home, two living areas, two dining areas! Wood floors, great kitchen with granite countertops. Stainless Steel appliances. All bedrooms up with laundry room. Covered patio with a deck and nice size yard. Partial enclosed deck for nice spring, summer and fall days relaxing. Sprinkler system, water softener and a storage building.
Payment Calculator
- Principal & Interest -
- Property Tax $
- Home Insurance $
- HOA Fees $
- Monthly -
Features
Building and Construction
- Apprx Age: 18
- Builder Name: DR Horton Homes
- Construction: Pre-Owned
- Exterior Features: Brick, 4 Sides Masonry, Siding, Cement Fiber
- Floor: Carpeting, Ceramic Tile, Wood, Laminate
- Foundation: Slab
- Kitchen Length: 11
- Other Structures: Cabana
- Roof: Composition
- Source Sqft: Appsl Dist
Land Information
- Lot Description: On Greenbelt, Sloping
- Lot Dimensions: 45 x 120
- Lot Improvements: Street Paved, Curbs, Street Gutters, Sidewalks
School Information
- Elementary School: Big Country
- High School: Southwest
- Middle School: Scobee Jr High
- School District: Southwest I.S.D.
Garage and Parking
- Garage Parking: Two Car Garage, Attached
Eco-Communities
- Water/Sewer: Water System, Sewer System
Utilities
- Air Conditioning: One Central
- Fireplace: Not Applicable
- Heating Fuel: Electric
- Heating: Central
- Recent Rehab: No
- Utility Supplier Elec: CPS Energy
- Utility Supplier Gas: None
- Utility Supplier Grbge: Private
- Utility Supplier Sewer: SAWS
- Utility Supplier Water: SAWS
- Window Coverings: All Remain
Amenities
- Neighborhood Amenities: None
Finance and Tax Information
- Days On Market: 17
- Home Faces: East
- Home Owners Association Fee: 200
- Home Owners Association Frequency: Annually
- Home Owners Association Mandatory: Mandatory
- Home Owners Association Name: S. A. WOLF CREEK HOMEOWNERS ASSOCIATION
- Total Tax: 5457.25
Rental Information
- Currently Being Leased: No
Other Features
- Block: 44
- Contract: Exclusive Right To Sell
- Instdir: Hwy 1604 to Falcon Wolf left on Alaskan Wolf.
- Interior Features: Two Living Area, Liv/Din Combo, Separate Dining Room, Two Eating Areas, Utility Room Inside, All Bedrooms Upstairs, Pull Down Storage, Laundry Upper Level, Laundry Room
- Legal Description: CB 5197C (WOLF CREEK SUBD UT-8), BLOCK 44 LOT 3 PLAT 9568/13
- Occupancy: Owner
- Ph To Show: 210-222-2227
- Possession: Closing/Funding
- Style: Two Story, Traditional
Owner Information
- Owner Lrealreb: No
Similar Properties
Nearby Subdivisions
Adams Hill
Amber Creek
Amber Creek / Melissa Ranch
Amhurst
Arcadia Ridge
Arcadia Ridge - The Crossing
Arcadia Ridge Phase 1 - Bexar
Ashton Park
Big Country
Block 32 Lot 6 2022- New Per P
Blue Skies Ut-1
Briarwood
Briggs Ranch
Brookmill
Cardinal Ridge
Cb 4332l Marbach Village Ut-1
Champions Landing
Champions Manor
Champions Park
Chestnut Springs
Coolcrest
Dove Canyon
Dove Creek
El Sendero
El Sendero At Westla
Emerald Place
Enclave
Enclave (common) / The Enclave
Grosenbacher Ranch
Harlach Farms
Heritage
Heritage Farm
Heritage Farm S I
Heritage Farm Th
Heritage Farms
Heritage Northwest
Heritage Nw
Heritage Park
Heritage Park (ns/sw)
Hidden Bluffs At Trp
Hidden Canyon - Bexar County
Hiddenbrooke
Highpoint At Westcreek
Hill Crest Park
Hillcrest
Horizon Ridge
Hummingbird Estates
Hunt Crossing
Hunt Villas
Hunters Ranch
Kriewald Place
Ladera
Ladera Enclave
Ladera North Ridge
Lakeview
Landon Ridge
Laurel Mountain Ranch
Laurel Vista
Lynwood Village Enclave
Marbach
Marbach Place
Melissa Ranch
Meridian
Mesa Creek
Mountain Laurel Ranch
N/a
Northwest Oaks
Northwest Rural
Overlook At Medio Creek Ut-1
Park Place
Park Place Ns
Park Place Phase Ii U-1
Potranco Run
Remington Ranch
Reserves
Richland Heritage
Seale
Seale Subd
Sienna Park
Spring Creek
Stillwater Ranch
Stone Creek
Stonehill
Stoney Creek
Sundance
Sundance Square
Sunset
Sunset Ns
Texas
Texas Research Park
The Canyons At Amhurst
The Crossing
The Crossing At Arcadia Ridge
The Enclave At Lakeside
The Summit
Trails Of Santa Fe
Trophy Ridge
Waters Edge
West Pointe Gardens
Westbury Place
Westlakes
Westlakes Ii Ut-19
Weston Oaks
Westward Pointe 2
Wolf Creek


