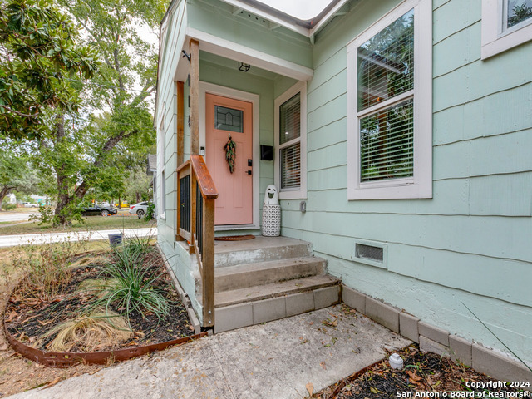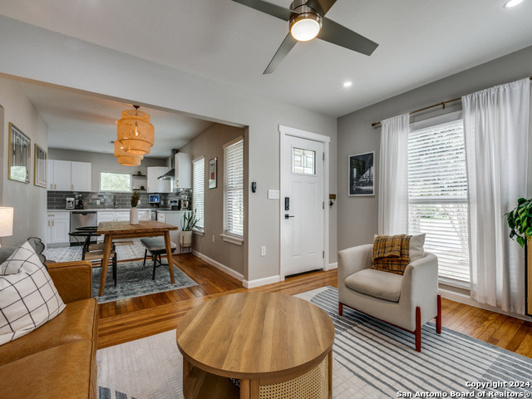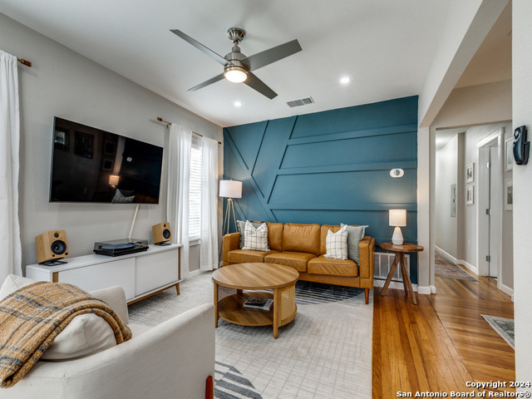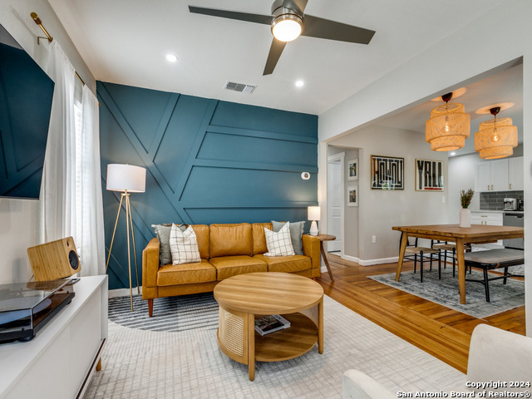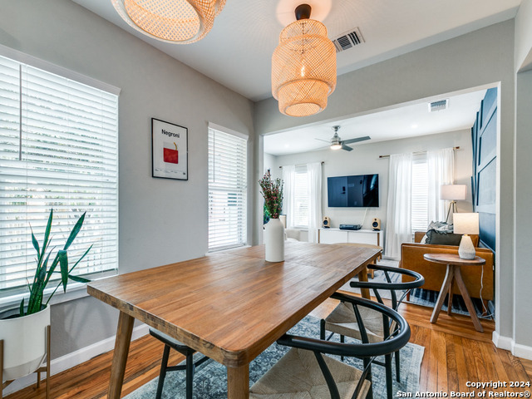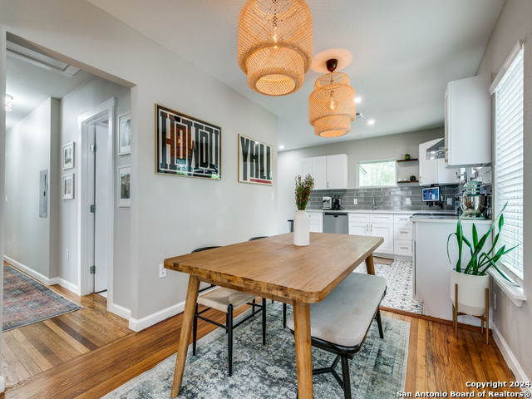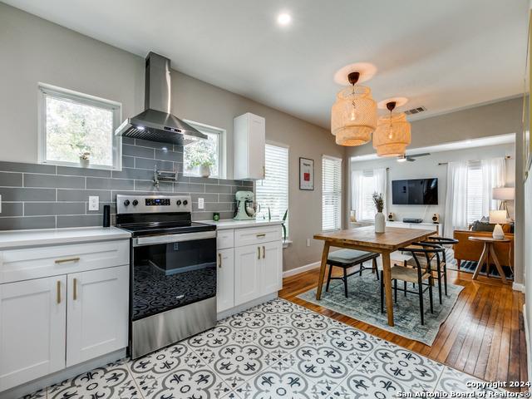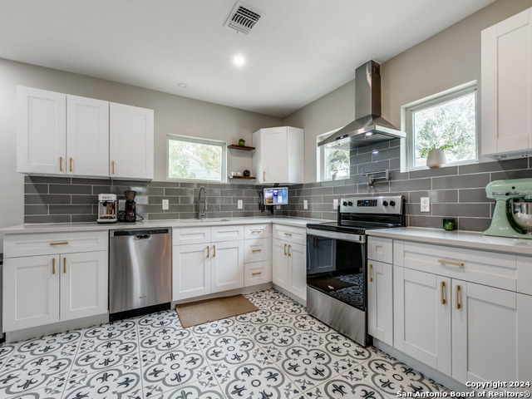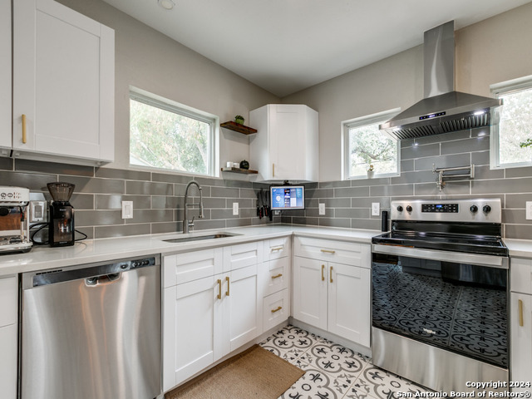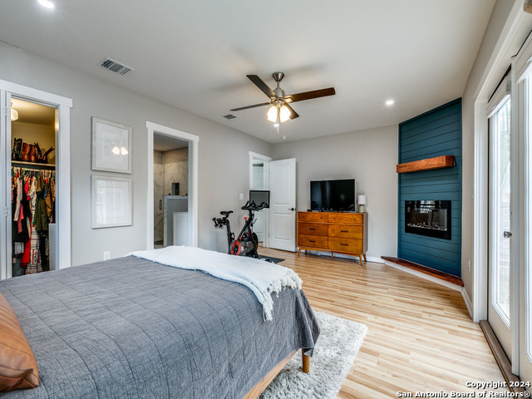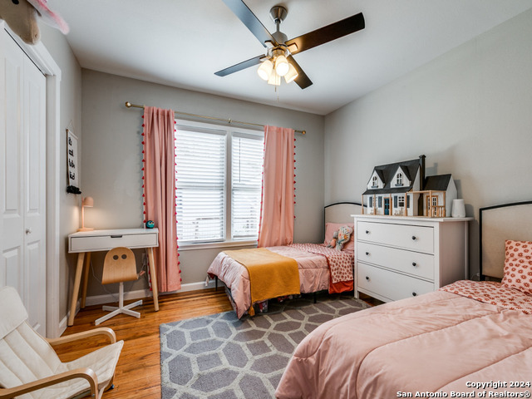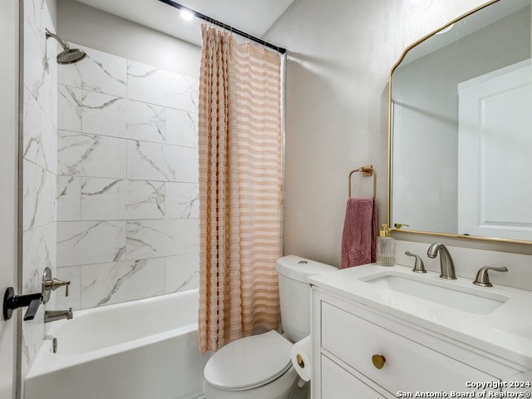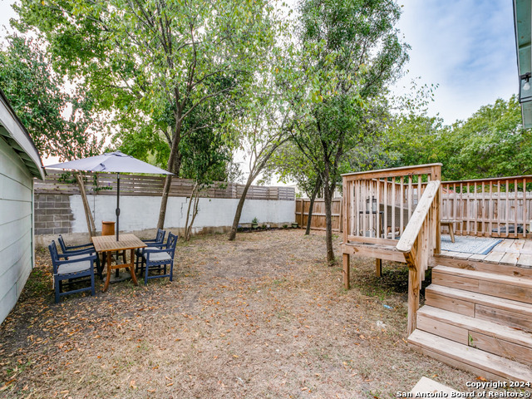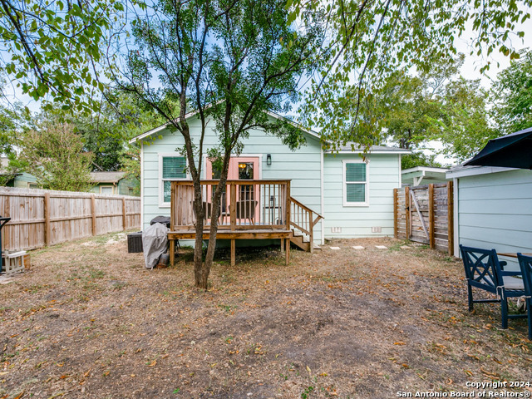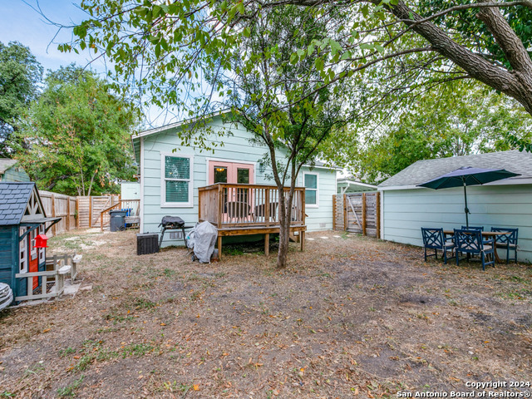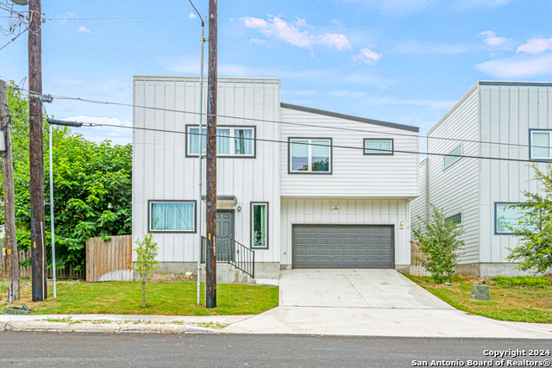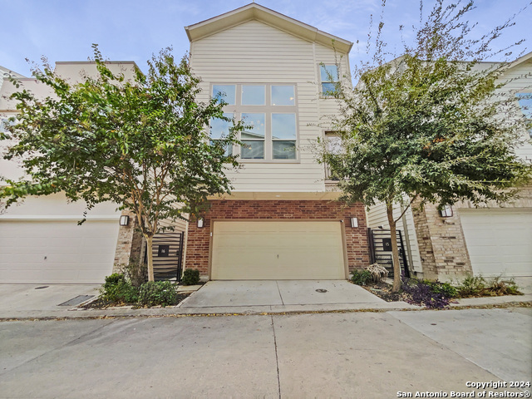114 New Haven, San Antonio, TX 78209
Property Photos
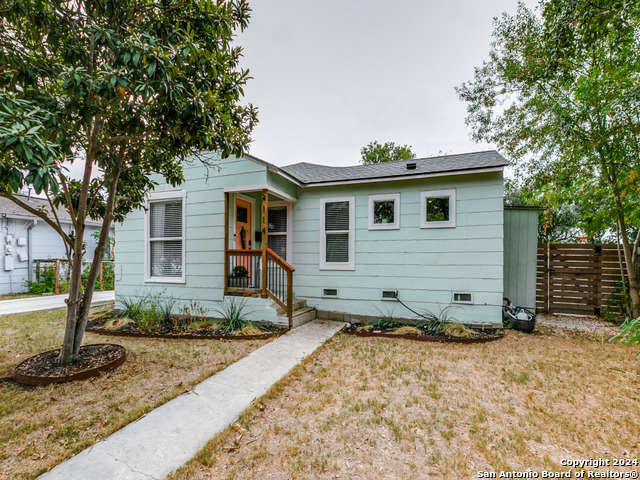
Would you like to sell your home before you purchase this one?
Priced at Only: $399,000
For more Information Call:
Address: 114 New Haven, San Antonio, TX 78209
Property Location and Similar Properties
- MLS#: 1817188 ( Single Residential )
- Street Address: 114 New Haven
- Viewed: 52
- Price: $399,000
- Price sqft: $304
- Waterfront: No
- Year Built: 1946
- Bldg sqft: 1313
- Bedrooms: 3
- Total Baths: 2
- Full Baths: 2
- Garage / Parking Spaces: 1
- Days On Market: 112
- Additional Information
- County: BEXAR
- City: San Antonio
- Zipcode: 78209
- Subdivision: Terrell Heights
- District: Alamo Heights I.S.D.
- Elementary School: Woodridge
- Middle School: Alamo Heights
- High School: Alamo Heights
- Provided by: Phyllis Browning Company
- Contact: Holly York
- (830) 331-8450

- DMCA Notice
-
DescriptionBeautiful Terrell Heights house is ready to be your home! This home was totally renovated in 2022! Lots of windows for abundant natural light. Kitchen features stainless steel appliances. Living room has trim on wall for visual interest. Primary bedroom features a corner fireplace for cozy nights, and doors open out on to a deck. Primary bath features separate frameless shower with rainhead shower head and dual sinks. Mature trees in yard. Separate detached one car garage as well as carport. Exclusions: pink curtains in bedroom and refrigerator
Payment Calculator
- Principal & Interest -
- Property Tax $
- Home Insurance $
- HOA Fees $
- Monthly -
Features
Building and Construction
- Apprx Age: 78
- Construction: Pre-Owned
- Exterior Features: Asbestos Shingle
- Floor: Ceramic Tile, Wood, Laminate
- Kitchen Length: 15
- Roof: Composition
- Source Sqft: Appsl Dist
Land Information
- Lot Description: Mature Trees (ext feat)
- Lot Improvements: Street Paved, Curbs, Sidewalks, Asphalt
School Information
- Elementary School: Woodridge
- High School: Alamo Heights
- Middle School: Alamo Heights
- School District: Alamo Heights I.S.D.
Garage and Parking
- Garage Parking: One Car Garage, Detached, Side Entry
Eco-Communities
- Energy Efficiency: Programmable Thermostat, Double Pane Windows, Ceiling Fans
- Green Features: Low Flow Commode
- Water/Sewer: City
Utilities
- Air Conditioning: One Central
- Fireplace: One
- Heating Fuel: Electric
- Heating: Central
- Recent Rehab: Yes
- Utility Supplier Elec: CPS
- Utility Supplier Gas: CPS
- Utility Supplier Grbge: City
- Utility Supplier Sewer: SAWS
- Utility Supplier Water: SAWS
- Window Coverings: Some Remain
Amenities
- Neighborhood Amenities: Park/Playground
Finance and Tax Information
- Days On Market: 101
- Home Faces: North
- Home Owners Association Mandatory: None
- Total Tax: 6953
Rental Information
- Currently Being Leased: No
Other Features
- Contract: Exclusive Right To Sell
- Instdir: Austin Hwy, north on W Meadowlane Drive, right on New Haven Drive, property is on the right
- Interior Features: One Living Area, Separate Dining Room, Utility Room Inside, Walk in Closets
- Legal Description: NCB 8690 BLK 4 LOT 9
- Occupancy: Owner
- Ph To Show: (210) 222-2227
- Possession: Negotiable
- Style: One Story
- Views: 52
Owner Information
- Owner Lrealreb: No
Similar Properties
Nearby Subdivisions
Alamo Heights
Austin Hwy Heights
Austin Hwy Heights Subne
Bel Meade
Crownhill Acrea
Crownhill Acres
Escondida At Sunset
Escondida Way
Lincoln Heights
Mahncke Park
Mahnke Park
N/a
Northridge
Northridge Park
Northwood
Northwood Estates
Northwood Northeast
Northwoods
Ridgecrest Villas/casinas
Spring Hill
Sunset
Sunset Rd. Area Ah
Terrell Heights
Terrell Hills
Terrell Terrace
The Village At Linco
Uptown Urban Crest
Wilshire Terrace
Wilshire Village



