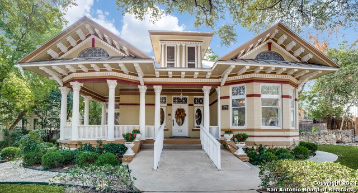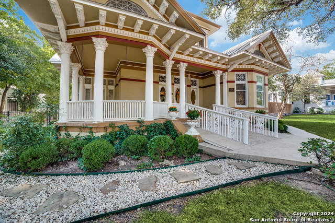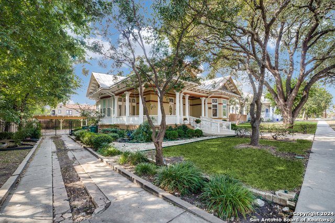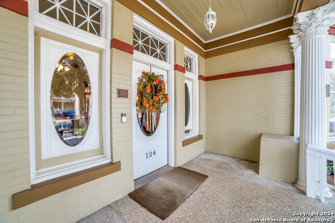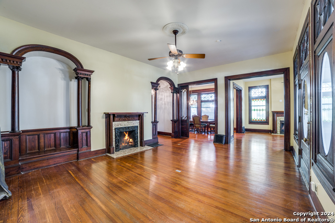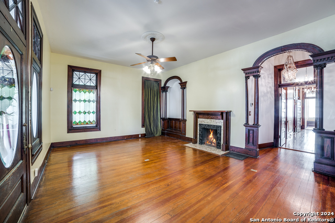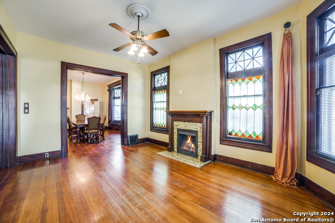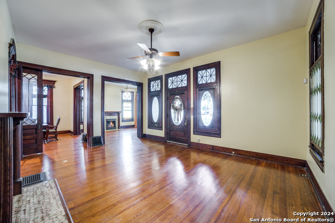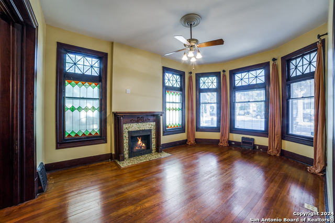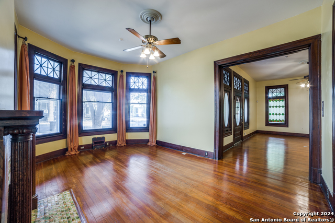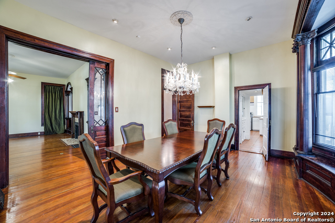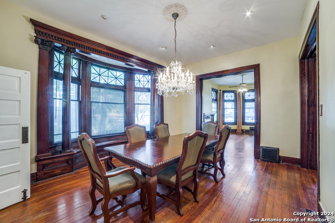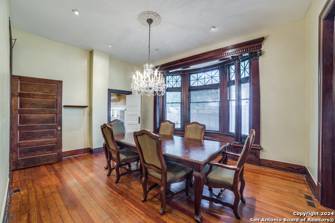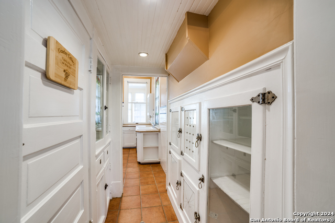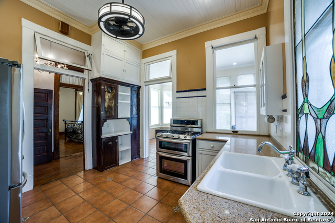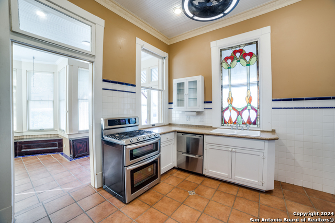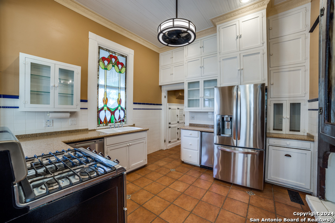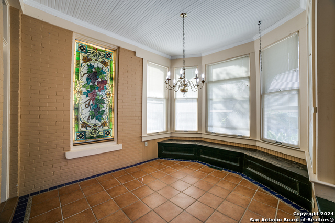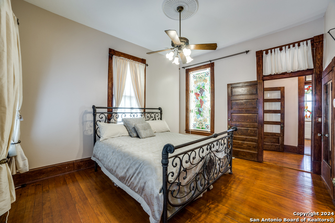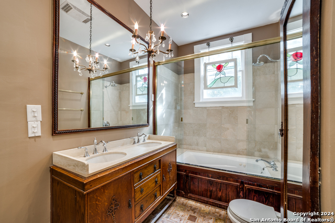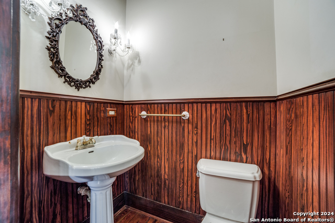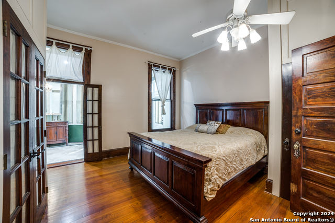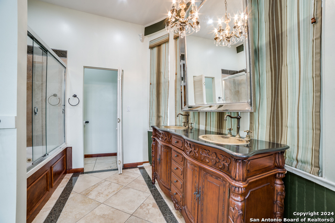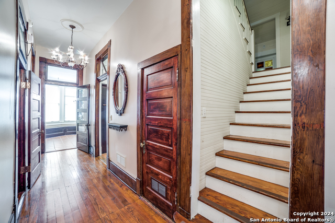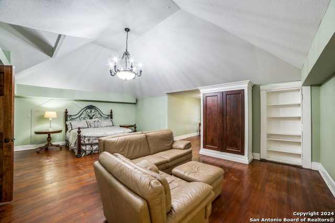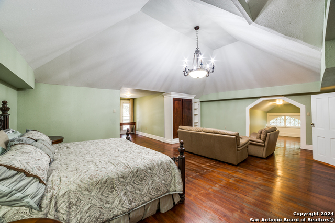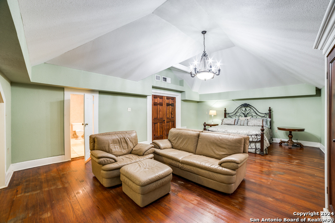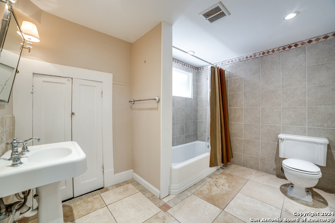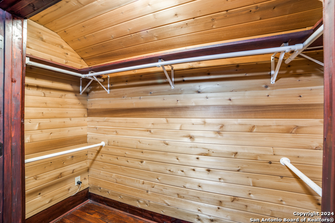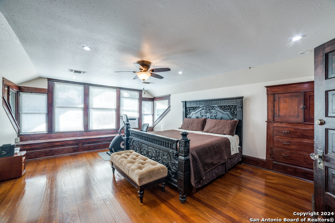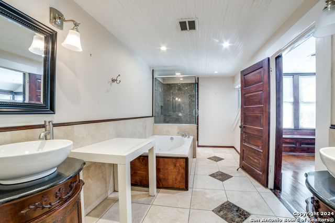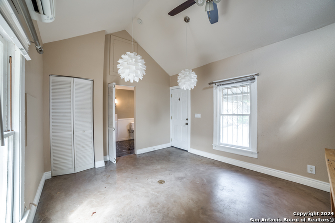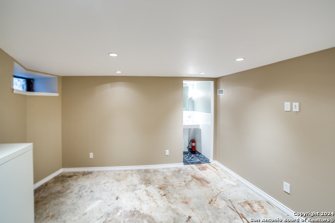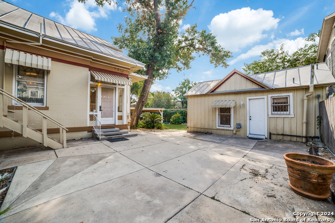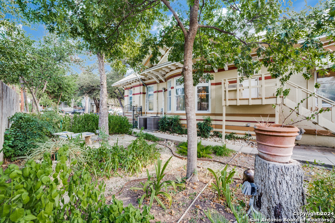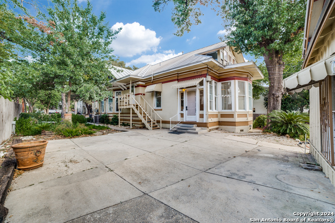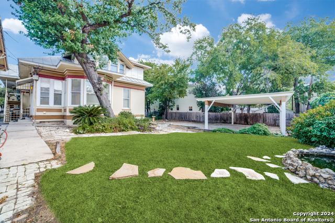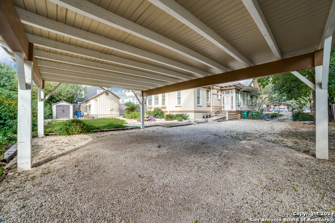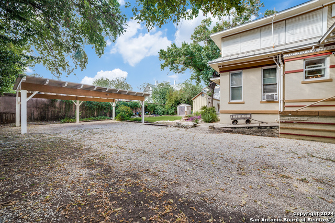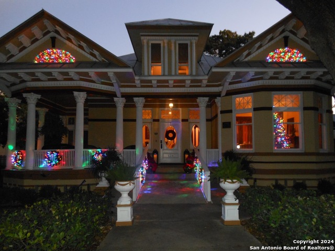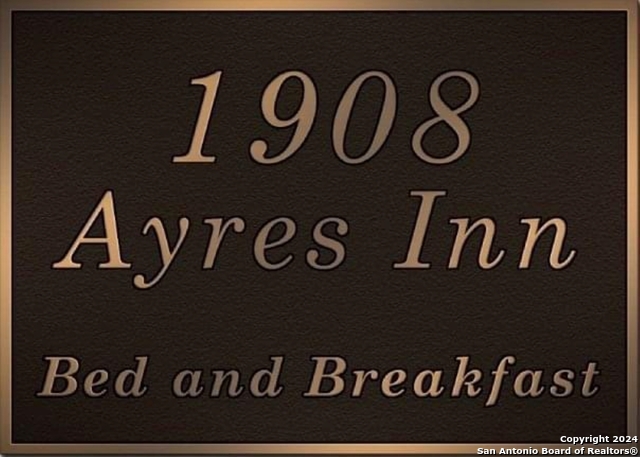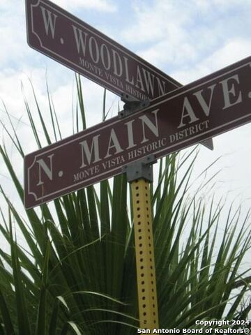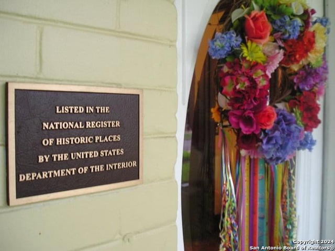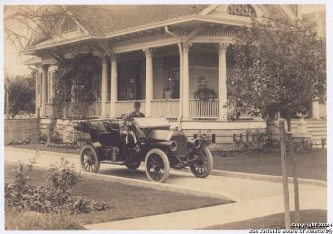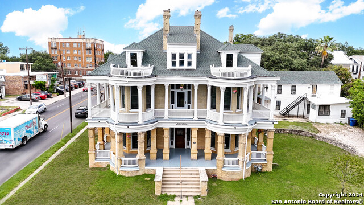124 Woodlawn Ave W, San Antonio, TX 78212
Property Photos
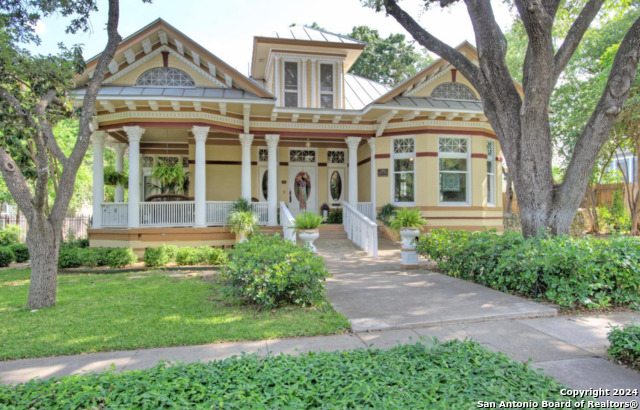
Would you like to sell your home before you purchase this one?
Priced at Only: $1,100,000
For more Information Call:
Address: 124 Woodlawn Ave W, San Antonio, TX 78212
Property Location and Similar Properties
- MLS#: 1817122 ( Single Residential )
- Street Address: 124 Woodlawn Ave W
- Viewed: 16
- Price: $1,100,000
- Price sqft: $271
- Waterfront: No
- Year Built: 1907
- Bldg sqft: 4064
- Bedrooms: 6
- Total Baths: 7
- Full Baths: 6
- 1/2 Baths: 1
- Garage / Parking Spaces: 1
- Days On Market: 29
- Additional Information
- County: BEXAR
- City: San Antonio
- Zipcode: 78212
- Subdivision: Monte Vista
- District: San Antonio I.S.D.
- Elementary School: Cotton
- Middle School: Beacon Hill
- High School: Edison
- Provided by: Coldwell Banker D'Ann Harper, REALTOR
- Contact: Kellie Daniels
- (210) 325-0107

- DMCA Notice
-
DescriptionSee Facebook 1908 Ayres Inn Historic Monte Vista Step into timeless elegance with this renowned architect Atlee Ayres designed Neoclassic masterpiece, nestled on a spacious, approx. 1/3 acre lot in the coveted Monte Vista Historic District. This exceptional property boasts secure parking for at least 8 cars, exquisite architectural details both inside and out, including hardwood and travertine marble flooring, stained glass windows, chandeliers, soaring high ceilings adorned with intricate moldings, and classic Corinthian columns with elegant corbels. This turn of the century home once operated as the 1908 Ayres Inn and features 5 beautifully appointed bedrooms (all ensuite) and 5 1/2 luxurious bathrooms. Detached carriage house/studio with closet and full bath could be used as 6th bedroom, studio, office space or hobby area. You will love the spaciousness of this home with the updated kitchen, parlor/family room, bright breakfast/sunroom, and elegant living and dining rooms all on the main level. The second level features 2 additional ensuite bedrooms with plenty of room for office space, a cedar closet and tons of walk in attic space in addition to a secret room off one of the bedrooms. A finished basement adds versatility to the home. The multiple ensuite bedroom floor plan allows for primary bedroom to be on main level if desired. Embrace the sophistication of this rare find and make it your forever home in one of the city's most beloved historic neighborhoods. NOTE: SOME PHOTOS WERE NOT RECENTLY TAKEN.
Payment Calculator
- Principal & Interest -
- Property Tax $
- Home Insurance $
- HOA Fees $
- Monthly -
Features
Building and Construction
- Apprx Age: 117
- Builder Name: ATLEE B AYRES
- Construction: Pre-Owned
- Exterior Features: Brick, Wood, Siding
- Floor: Carpeting, Saltillo Tile, Ceramic Tile, Marble, Wood
- Kitchen Length: 12
- Other Structures: Guest House, Shed(s), Storage
- Roof: Metal
- Source Sqft: Appsl Dist
Land Information
- Lot Description: 1/4 - 1/2 Acre
- Lot Improvements: Street Paved, Curbs, Sidewalks, Streetlights
School Information
- Elementary School: Cotton
- High School: Edison
- Middle School: Beacon Hill
- School District: San Antonio I.S.D.
Garage and Parking
- Garage Parking: None/Not Applicable
Eco-Communities
- Water/Sewer: Water System, Sewer System
Utilities
- Air Conditioning: Two Central, 3+ Window/Wall
- Fireplace: Living Room, Family Room, Mock Fireplace
- Heating Fuel: Natural Gas
- Heating: Central
- Utility Supplier Elec: CPS
- Utility Supplier Gas: CPS
- Utility Supplier Grbge: City
- Utility Supplier Sewer: SAWS
- Utility Supplier Water: SAWS
- Window Coverings: All Remain
Amenities
- Neighborhood Amenities: None
Finance and Tax Information
- Home Owners Association Mandatory: None
- Total Tax: 28061.66
Rental Information
- Currently Being Leased: No
Other Features
- Contract: Exclusive Right To Sell
- Instdir: Woodlawn and N.Main Ave. (Easy walk to La Fonda on Main).
- Interior Features: Two Living Area, Separate Dining Room, Two Eating Areas, Walk-In Pantry, Utility Room Inside, Secondary Bedroom Down, High Ceilings, Open Floor Plan, Cable TV Available, High Speed Internet, Laundry Main Level, Laundry Room, Walk in Closets, Attic - Finished, Attic - Floored
- Legal Description: NCB 1860 BLK 1 LOT 3 & 4
- Miscellaneous: Historic District
- Occupancy: Vacant
- Ph To Show: 210-222-2227
- Possession: Closing/Funding
- Style: Two Story
- Views: 16
Owner Information
- Owner Lrealreb: No
Similar Properties
Nearby Subdivisions
Alta Vista
Beacon Hill
Brkhaven/starlit/grn Meadow
Evergreen Village
Five Points
I35 So. To E. Houston (sa)
Kenwood
Los Angeles Heights
Monte Vista
Monte Vista Historic
Olmos Park
Olmos Park Area 1 Ah/sa
Olmos Park Terrace
Olmos Park Terrace Historic
Olmos Pk Terr Historic
Olmos Place
Olmos/san Pedro Place Sa
River Road
San Pedro Place
Starlit Hills
Tobin Hill
Tobin Hill North


