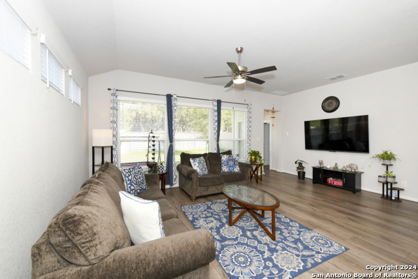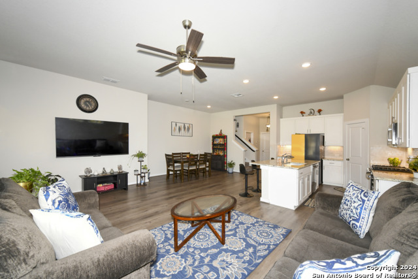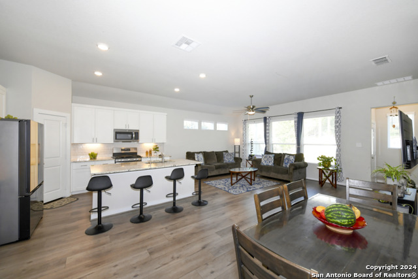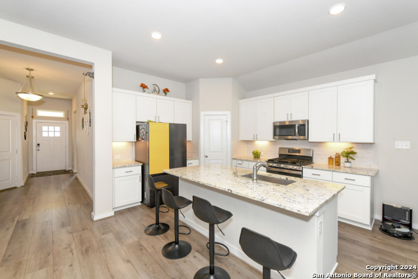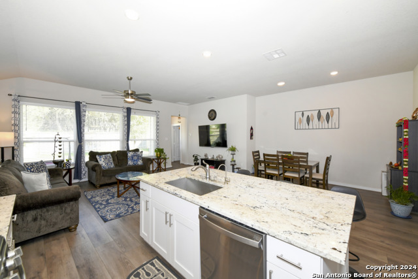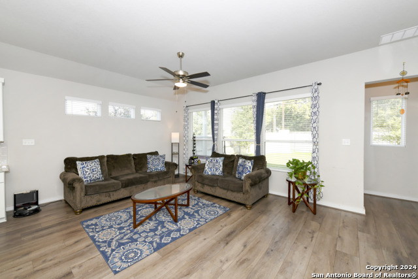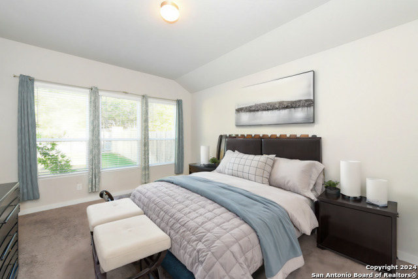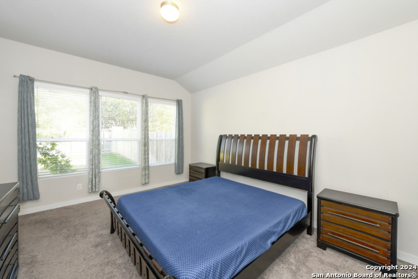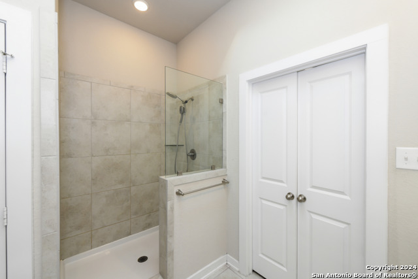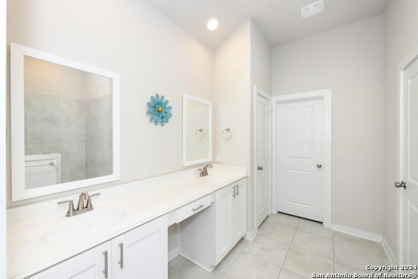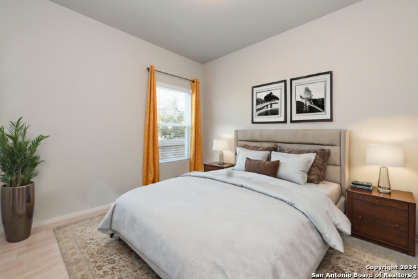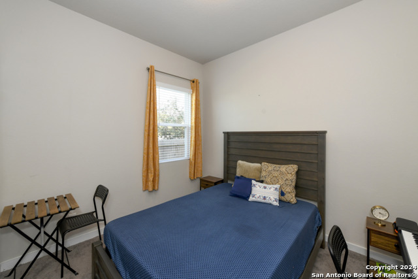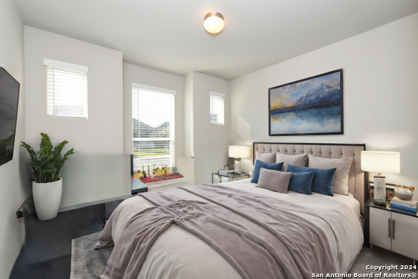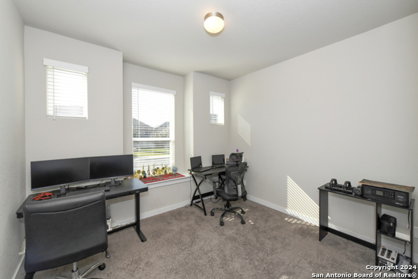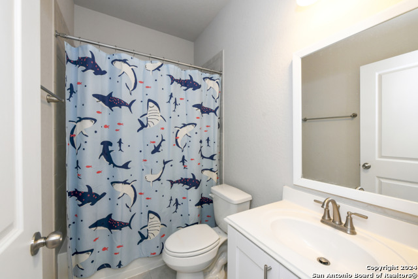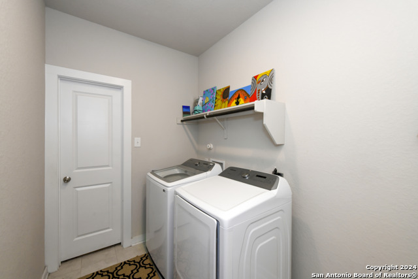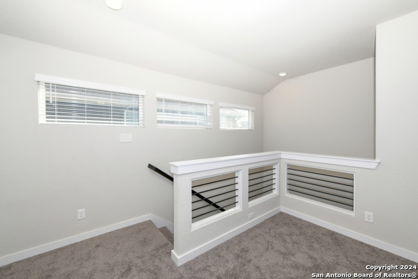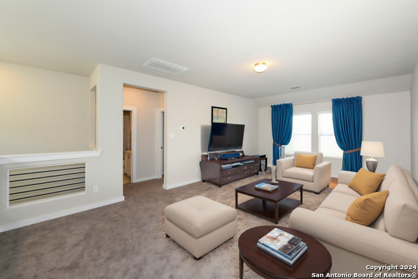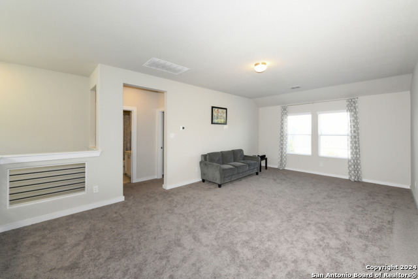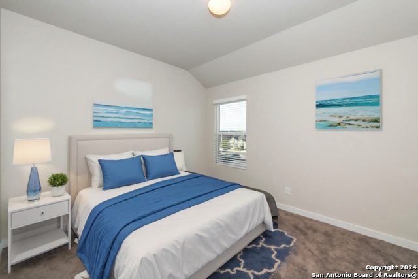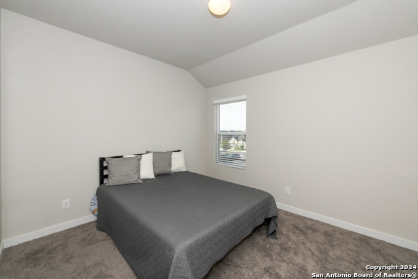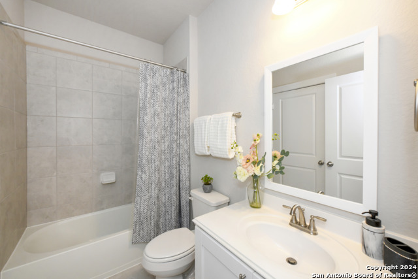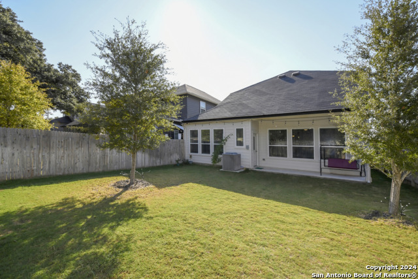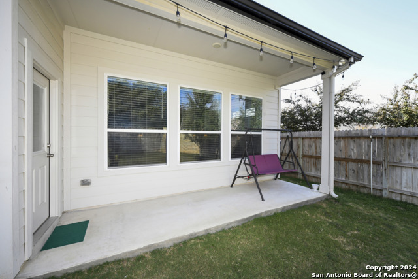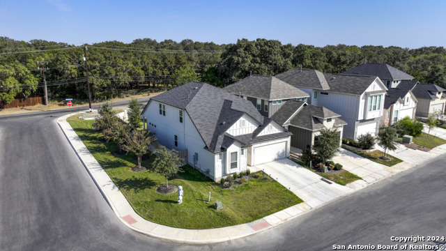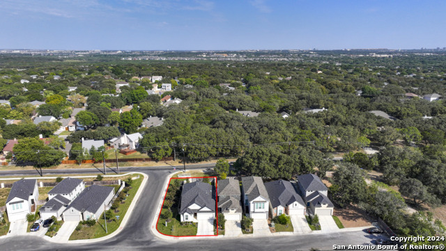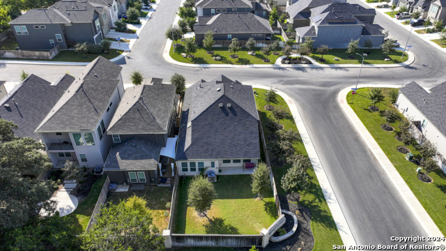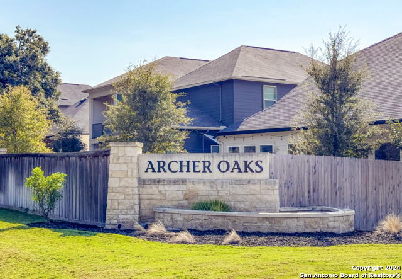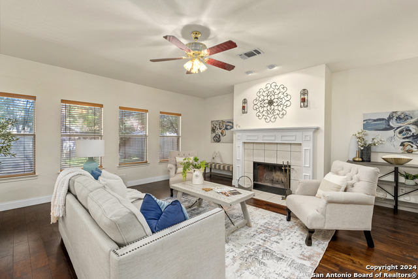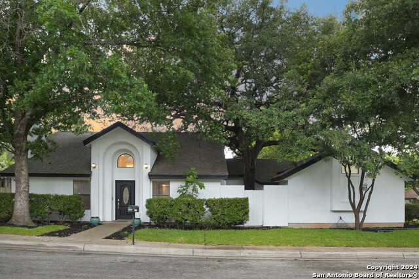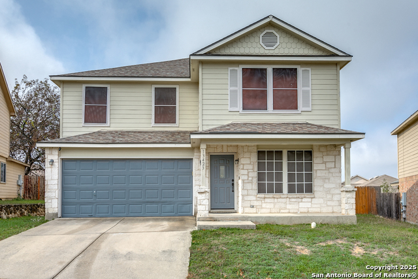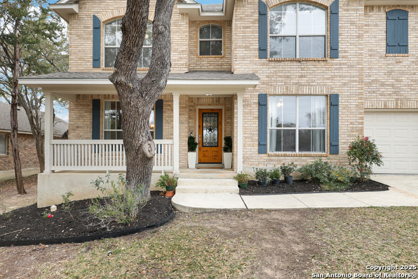12722 Westeros Path, San Antonio, TX 78249
Property Photos
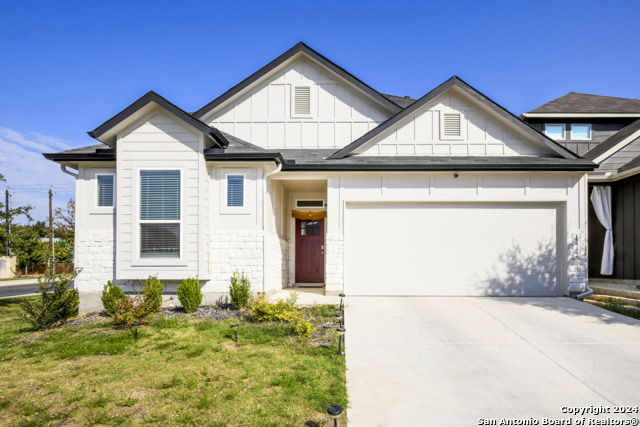
Would you like to sell your home before you purchase this one?
Priced at Only: $458,500
For more Information Call:
Address: 12722 Westeros Path, San Antonio, TX 78249
Property Location and Similar Properties
- MLS#: 1817073 ( Single Residential )
- Street Address: 12722 Westeros Path
- Viewed: 64
- Price: $458,500
- Price sqft: $200
- Waterfront: No
- Year Built: 2022
- Bldg sqft: 2294
- Bedrooms: 4
- Total Baths: 3
- Full Baths: 3
- Garage / Parking Spaces: 2
- Days On Market: 113
- Additional Information
- County: BEXAR
- City: San Antonio
- Zipcode: 78249
- Subdivision: Woller Creek
- District: Northside
- Elementary School: Scobee
- Middle School: Stinson Katherine
- High School: Louis D Brandeis
- Provided by: Premier Realty Group
- Contact: Eddie Gonzales
- (210) 508-0794

- DMCA Notice
-
DescriptionLeander Incentive 1% to help rate buy down or closing if you use Loan People. "Love Game of Thrones or House of the Dragon?" Live in a community inspired by the amazing series. This beautiful newly property has been meticulously maintained and ready for a new owner to put their person touches. This home offers 2,292 sq ft of comfortable living space, featuring 4 bedrooms, 3 bathrooms, 2 living areas, and is situated on a generous corner lot. The perfect location for medical center and near UTSA, and USAA headquarters and proximity to I 10 and 1604. Shopping and restaurants are near by and convenient. The open concept main floor features Luxury Vinyl Plank flooring, a gourmet kitchen with GAS STOVE. The living room is perfect for hosting with the large island for gatherings. The primary retreat includes dual vanity, walk in shower, walk in closet, and convenient access to the outdoor covered patio. Two secondary bedrooms and a full bath round the first floor. The laundry room is conveniently located next to the primary closet. The second floor has a loft for a family room, game area or large office and a fourth bedroom separate full bathroom with shower/tub. It also comes with an owned water softener and filtered water and upgraded light fixtures. This home is still under builder warranty. Don't miss the opportunity to live in sought after highly desirable Archer Oaks. This home won't last, a must see to appreciate. Schedule a showing today.
Payment Calculator
- Principal & Interest -
- Property Tax $
- Home Insurance $
- HOA Fees $
- Monthly -
Features
Building and Construction
- Builder Name: Chesmar Homes
- Construction: Pre-Owned
- Exterior Features: Stone/Rock, Siding
- Floor: Carpeting, Ceramic Tile, Vinyl
- Foundation: Slab
- Kitchen Length: 13
- Roof: Composition
- Source Sqft: Appsl Dist
Land Information
- Lot Description: Corner
- Lot Improvements: Street Paved, Curbs, Street Gutters, Sidewalks, Streetlights, City Street
School Information
- Elementary School: Scobee
- High School: Louis D Brandeis
- Middle School: Stinson Katherine
- School District: Northside
Garage and Parking
- Garage Parking: Two Car Garage
Eco-Communities
- Energy Efficiency: 16+ SEER AC, Programmable Thermostat, Double Pane Windows, Energy Star Appliances, Radiant Barrier, Low E Windows, High Efficiency Water Heater, Cellulose Insulation, Ceiling Fans
- Green Certifications: HERS Rated
- Water/Sewer: Water System, Sewer System
Utilities
- Air Conditioning: One Central
- Fireplace: Not Applicable
- Heating Fuel: Natural Gas
- Heating: 1 Unit
- Recent Rehab: No
- Utility Supplier Elec: CPS
- Utility Supplier Gas: Gray Forest
- Utility Supplier Grbge: City
- Utility Supplier Sewer: SAWS
- Utility Supplier Water: SAWS
- Window Coverings: All Remain
Amenities
- Neighborhood Amenities: None
Finance and Tax Information
- Days On Market: 53
- Home Faces: North
- Home Owners Association Fee: 151
- Home Owners Association Frequency: Quarterly
- Home Owners Association Mandatory: Mandatory
- Home Owners Association Name: ARCHER OAKS HOA
- Total Tax: 9777.21
Rental Information
- Currently Being Leased: No
Other Features
- Contract: Exclusive Right To Sell
- Instdir: From San Antonio: From I-10, go West on 1604 and exit Kyle Seale Pkwy. Turn left on Kyle Seale Pkwy. Turn left on Hausman Rd, right on Woller Road. Community entrance is on the right, Archer Oaks Drive. First left on Westeros Path to model home on left.
- Interior Features: Two Living Area, Liv/Din Combo, Eat-In Kitchen, Two Eating Areas, Island Kitchen, Breakfast Bar, Game Room, Media Room, Loft, Utility Room Inside, Secondary Bedroom Down, 1st Floor Lvl/No Steps, High Ceilings, Open Floor Plan, Cable TV Available, High Speed Internet, Laundry Main Level, Laundry Room, Walk in Closets, Attic - Storage Only, Attic - Attic Fan
- Legal Description: NCB 16576 (WOLLER ROAD SUBD), BLOCK 9 LOT 1
- Miscellaneous: Builder 10-Year Warranty
- Occupancy: Owner
- Ph To Show: 2102222227
- Possession: Closing/Funding
- Style: Two Story
- Views: 64
Owner Information
- Owner Lrealreb: No
Similar Properties
Nearby Subdivisions
Arbor Of Rivermist
Auburn Ridge
Babcock Place
Babcock Th Iii Ns
Bentley Manor Cottage Estates
Cambridge
Carriage Hills
College Park
Creekview Estates
De Zavala Trails
Dezavala Trails
Eagles Bluff
Fieldstone
Hart Ranch
Heights Of Carriage
Hunters Chase
Hunters Glenn
Maverick Creek
Maverick Springs Ran
Meadows Of Carriage Hills
Oakland Heights
Oakmont
Oakmont Downs
Oakridge Point
Ox Bow
Oxbow
Oxbow Ns
Parkwood
Presidio
Provincia Villas
Regency Meadow
Ridgehaven
River Mist
River Mist U-1
Rivermist
Rose Hill
Shavano Village
Steubing Farm Ut-7 (enclave) B
Tanglewood
The Landing At French Creek
The Park At University Hills
University Hills
University Oaks
University Village
Westfield
Woller Creek
Woodridge
Woodridge Estates
Woods Of Shavano
Woodthorn



