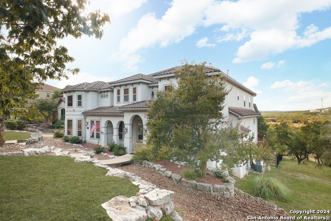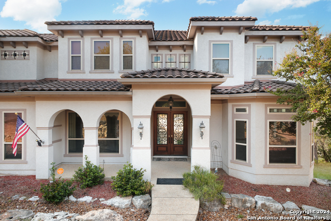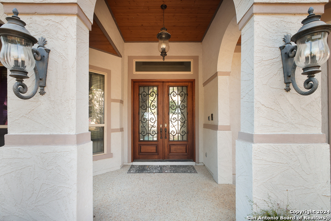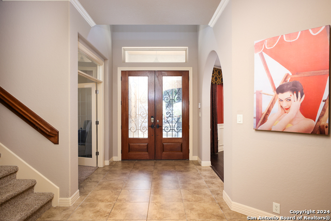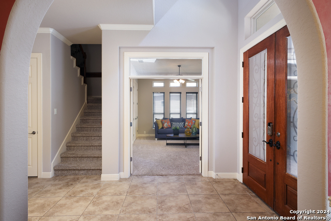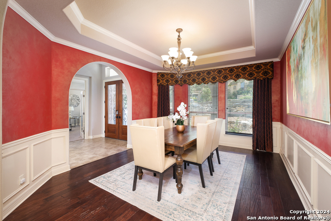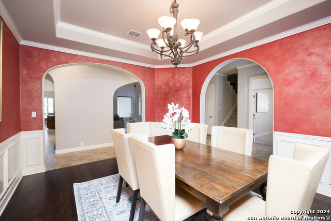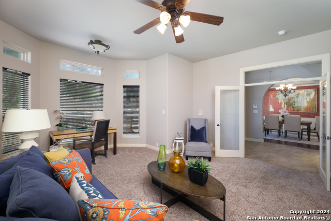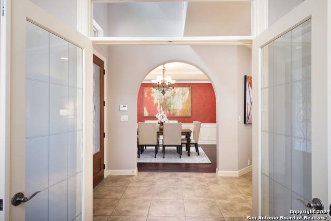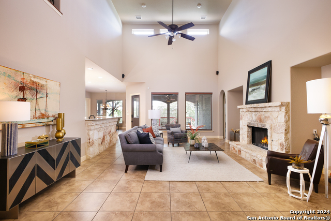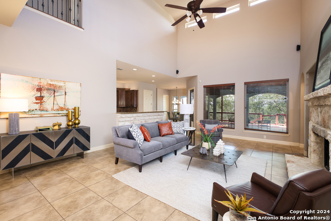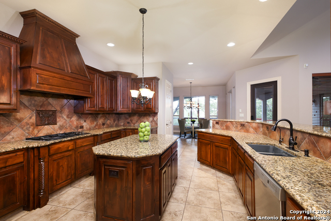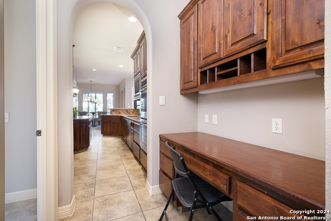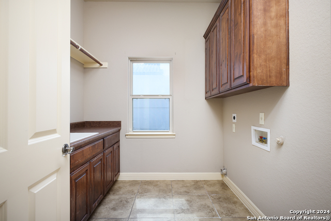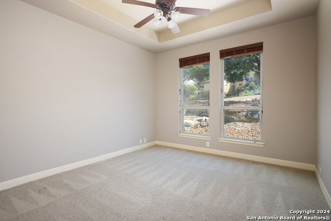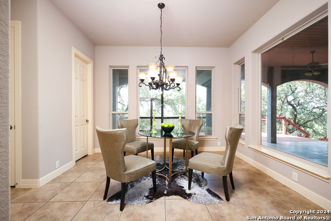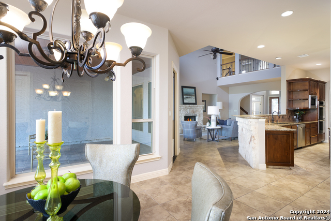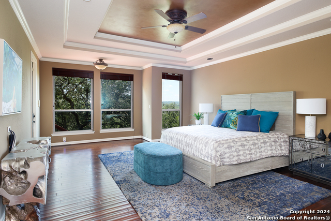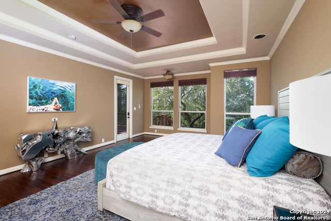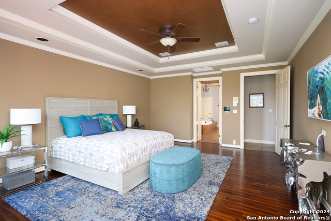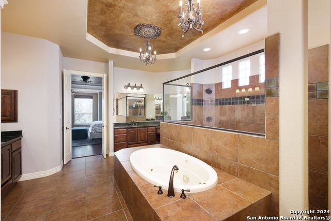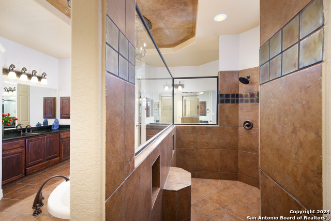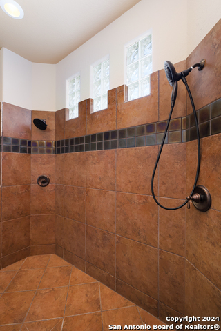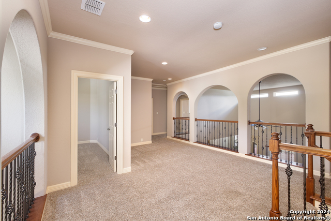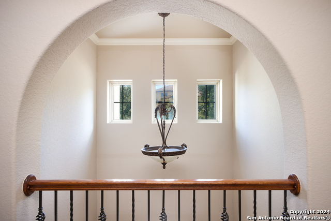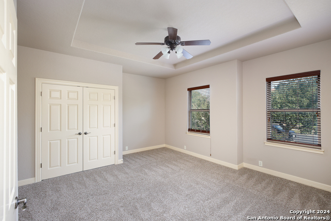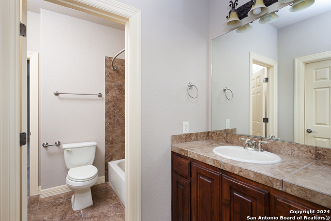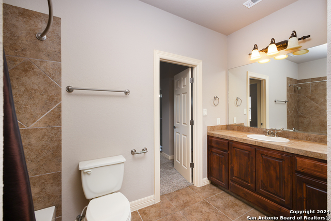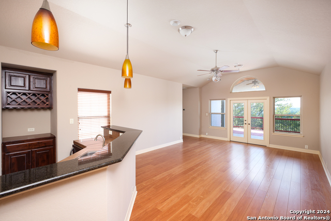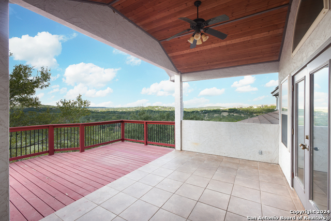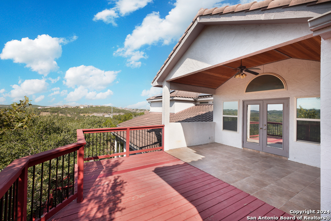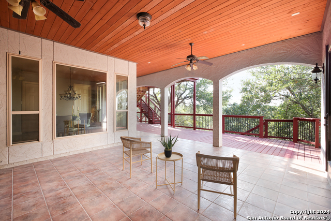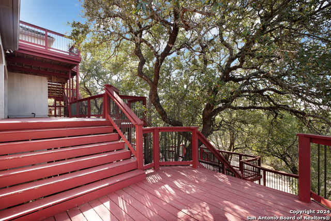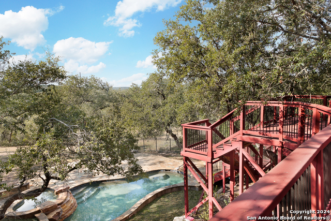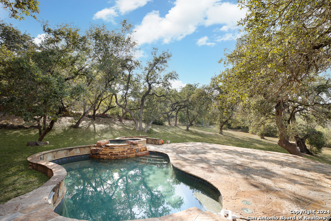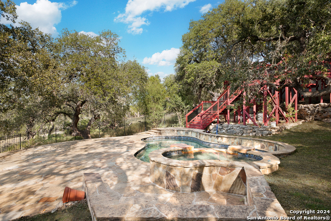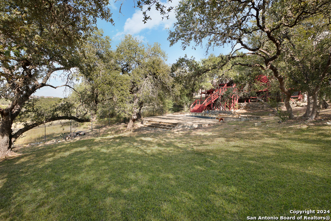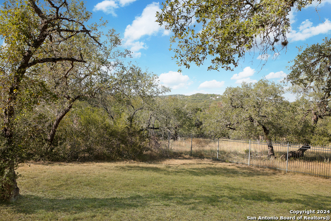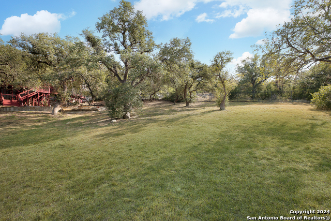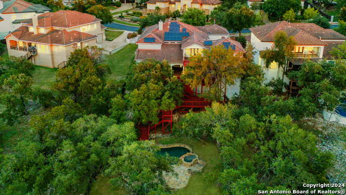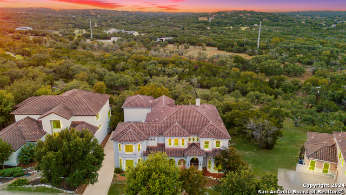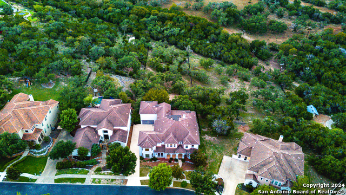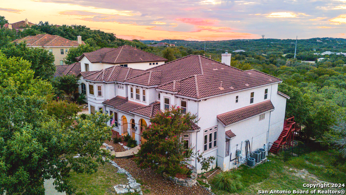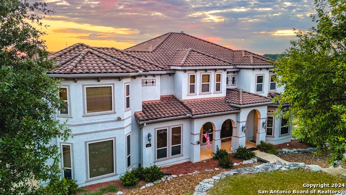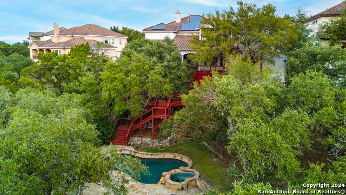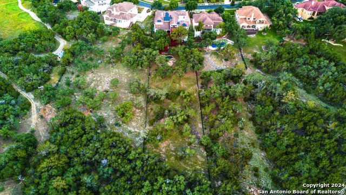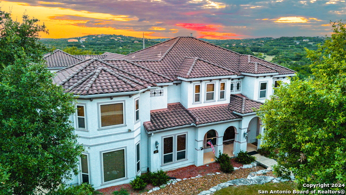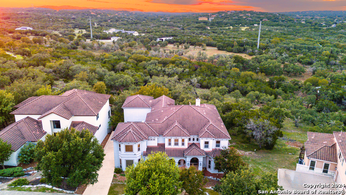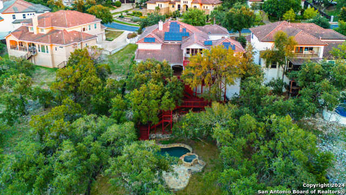615 Sentry Hill, San Antonio, TX 78260
Property Photos
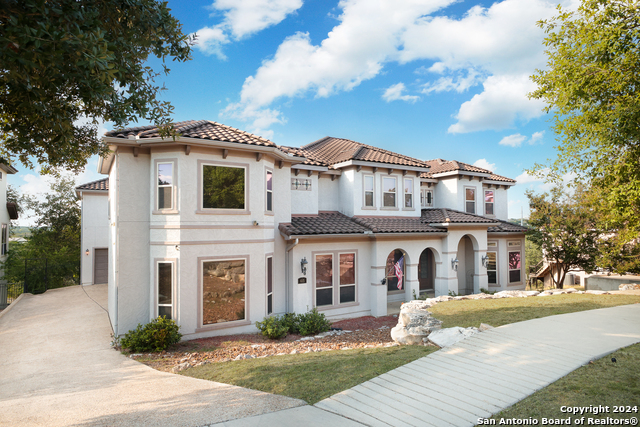
Would you like to sell your home before you purchase this one?
Priced at Only: $1,750,000
For more Information Call:
Address: 615 Sentry Hill, San Antonio, TX 78260
Property Location and Similar Properties
- MLS#: 1816839 ( Single Residential )
- Street Address: 615 Sentry Hill
- Viewed: 155
- Price: $1,750,000
- Price sqft: $273
- Waterfront: No
- Year Built: 2007
- Bldg sqft: 6400
- Bedrooms: 9
- Total Baths: 5
- Full Baths: 4
- 1/2 Baths: 1
- Garage / Parking Spaces: 3
- Days On Market: 113
- Additional Information
- County: BEXAR
- City: San Antonio
- Zipcode: 78260
- Subdivision: Canyon Springs
- District: North East I.S.D
- Elementary School: Canyon Ridge Elem
- Middle School: Barbara Bush
- High School: Ronald Reagan
- Provided by: eXp Realty
- Contact: Jennifer Smith
- (726) 231-0778

- DMCA Notice
-
DescriptionNO CITY TAXES. Step into your own luxurious treehouse retreat in the exclusive, guard gated paradise of Canyon Springs. Nestled among lush, mature trees and featuring a spectacular six level deck, 615 Sentry Hill is a Mediterranean style gem that combines elegance, eco friendly innovation, and endless entertainment opportunities all in the heart of the coveted Hills. Just renovated and inspected with no foundation issues. Upon entering, prepare to be dazzled by the stunning showroom floors, meticulously upgraded tile work, and freshly stained cabinetry that reflect the care poured into this home. Step through the grand foyer into a vaulted living room with soaring ceilings and a cozy fireplace, seamlessly connecting to an open concept dining area, office, breakfast room, and chef's kitchen that dreams are made of. Here, culinary artists will thrive with a top of the line upgraded stove, double ovens, a spacious island, convenient garbage disposal, luxurious countertops, double pullout custom spice rack, and a walk in pantry fit for a gourmet. The first floor primary suite is a private sanctuary with its own full bath, with his & hers walk in closets and spa like amenities. A guest bedroom and full bath are also tucked away on this floor, along with a charming office or study nook. Venture upstairs to find a huge play/rec room, workout space, a lively bar and party room, a cinematic media room, and three additional bedrooms with two full baths an ideal layout for gatherings, relaxation, and everything in between. Outside, the magic continues with a restructured, expansive 4,300 square foot multi level deck, boasting four platforms where you can take in breathtaking views of the countryside and vibrant sunsets. This tree draped oasis is equipped with a sparkling pool and waterfall, a heart shaped heated jacuzzi, and a lushly landscaped yard enhanced by a sprinkler system to keep everything vibrant and green. There's even room to make it your own with pre plumbing for an outdoor grill and pre wiring for additions of ample back yard lighting for the glow and comfort you're looking for. And don't forget you'll have a front row seat to an annual firework show right from your own backyard! Beyond the scenic views, this home has a premium sound system, spacious three car garage designed for optimal storage, and blown insulation to keep the house cool in the summer months. Built for durability factors are endless; Although being outside of a flood zone, it can withstand flooding with whole house wrapping of special protective sealant inside the walls, has a built in entire house surge protector ensuring lightning protection from dangerous electrical storms, and even clay tile roofing of great strength. HOA has guaranteed allowance of Solar Panel ownership on roofing for all the community after the owner's strenuous legal efforts to do so. Community amenities elevate the lifestyle further with access to parks, basketball courts, a renowned golf course, a club house, and a resort style pool. Every inch of this home is crafted for comfort, style, and adventure. From eco conscious solar panels and UV protection via radiant barrier to luxurious entertainment spaces and panoramic outdoor views unobstructed from any electrical easements and no constrictions from noise ordinances, 615 Sentry Hill is more than a home it's your own magical hideaway, waiting to be yours. Ready to make this dream yours? Don't miss out on experiencing the ultimate blend of tranquility, luxury, and community in Canyon Springs.
Payment Calculator
- Principal & Interest -
- Property Tax $
- Home Insurance $
- HOA Fees $
- Monthly -
Features
Building and Construction
- Apprx Age: 17
- Builder Name: MCNAIR CUSTOM HOMES LP
- Construction: Pre-Owned
- Exterior Features: 4 Sides Masonry
- Floor: Carpeting, Ceramic Tile, Wood
- Foundation: Slab
- Kitchen Length: 12
- Other Structures: None
- Roof: Clay
- Source Sqft: Bldr Plans
Land Information
- Lot Description: County VIew, Mature Trees (ext feat), Gently Rolling
- Lot Improvements: Street Paved, Curbs, Sidewalks
School Information
- Elementary School: Canyon Ridge Elem
- High School: Ronald Reagan
- Middle School: Barbara Bush
- School District: North East I.S.D
Garage and Parking
- Garage Parking: Three Car Garage
Eco-Communities
- Energy Efficiency: Programmable Thermostat, Ceiling Fans
- Green Certifications: Energy Star Certified
- Green Features: Solar Panels
- Water/Sewer: City
Utilities
- Air Conditioning: Three+ Central
- Fireplace: Living Room
- Heating Fuel: Electric, Natural Gas
- Heating: Central
- Recent Rehab: Yes
- Utility Supplier Elec: CPS
- Utility Supplier Gas: CPS
- Utility Supplier Grbge: Waste Mgt
- Utility Supplier Sewer: SAWS
- Utility Supplier Water: SAWS
- Window Coverings: None Remain
Amenities
- Neighborhood Amenities: Controlled Access, Tennis, Golf Course, Guarded Access
Finance and Tax Information
- Days On Market: 481
- Home Faces: South
- Home Owners Association Fee: 467
- Home Owners Association Frequency: Quarterly
- Home Owners Association Mandatory: Mandatory
- Home Owners Association Name: ESTATE AT CANYON SPRINGS HOMEOWNERSASSOCIATION
- Total Tax: 23518.52
Rental Information
- Currently Being Leased: No
Other Features
- Accessibility: 2+ Access Exits, Int Door Opening 32"+, Ext Door Opening 36"+, 36 inch or more wide halls, Doors w/Lever Handles, First Floor Bedroom, Stall Shower
- Block: 28
- Contract: Exclusive Right To Sell
- Instdir: Please go to the main guard gate at Canyon Springs 24405 Wilderness Oak, San Antonio Tx 78258. AFTER entering the guard-gate, enter 615 Sentry Hill.
- Interior Features: Two Living Area, Separate Dining Room, Two Eating Areas, Island Kitchen, Breakfast Bar, Walk-In Pantry, Study/Library, Game Room, Media Room
- Legal Desc Lot: 26
- Legal Description: CB 4929A BLK 28 LOT 26 CANYON SPRINGS UT-11A
- Occupancy: Vacant
- Ph To Show: 7016514707
- Possession: Closing/Funding
- Style: Two Story
- Views: 155
Owner Information
- Owner Lrealreb: No
Nearby Subdivisions
Bavarian Hills
Bluffs Of Lookout Canyon
Boulders At Canyon Springs
Canyon Springs
Canyon Springs Trails Ne
Clementson Ranch
Crossing At Lookout Cany
Deer Creek
Enchanted Oaks/heights S
Enclave At Canyon Springs
Estancia
Estancia Ranch
Hastings Ridge At Kinder Ranch
Heights At Stone Oak
Highland Estates
Kinder Ranch
Lakeside At Canyon Springs
Links At Canyon Springs
Lookout Canyon
Lookout Canyon Creek
Mesa Del Norte
Oak Moss North
Oliver Ranch
Panther Creek At Stone O
Panther Creek Ne
Preserve At Sterling Ridge
Promontory Heights
Promontory Reserve
Prospect Creek At Kinder Ranch
Ridge At Canyon Springs
Ridge At Lookout Canyon
Ridge Of Silverado Hills
Royal Oaks Estates
San Miguel At Canyon Springs
Silver Hills
Silverado Hills
Sterling Ridge
Stone Oak Villas
Summerglen
Sunday Creek At Kinder Ranch
Terra Bella
The Estates At Kinder Ranch
The Forest At Stone Oak
The Heights
The Preserve Of Sterling Ridge
The Reserves@ The Heights Of S
The Ridge
The Ridge At Lookout Canyon
The Summit At Canyon Springs
The Summit At Sterling Ridge
Timber Oaks North
Timberwood Park
Toll Brothers At Kinder Ranch
Tuscany Heights
Valencia
Valencia Terrace
Villas At Canyon Springs
Villas Of Silverado Hills
Vista Bella
Waterford Heights
Waters At Canyon Springs
Wilderness Pointe
Willis Ranch
Woodland Hills
Woodland Hills North



