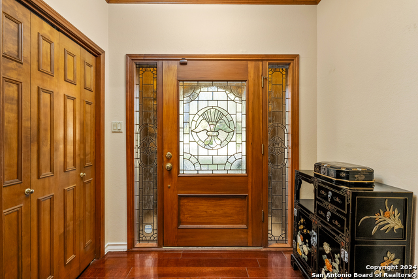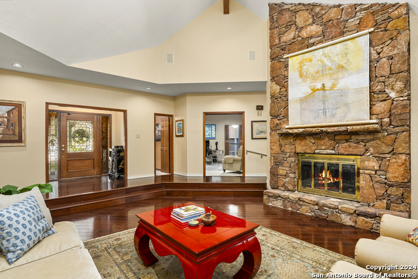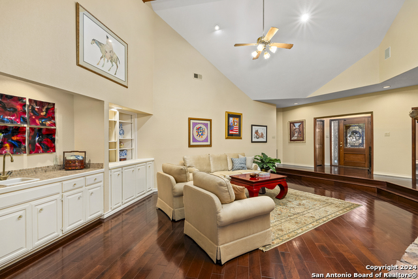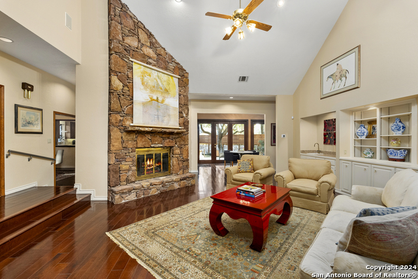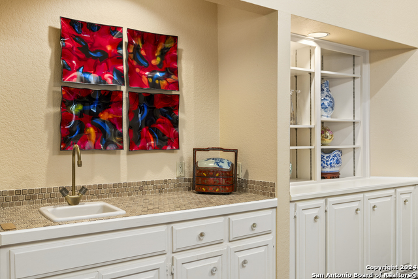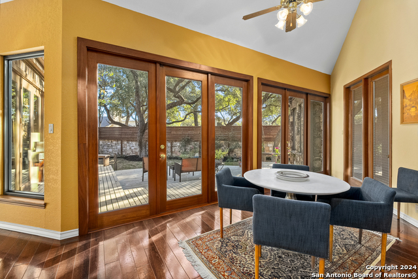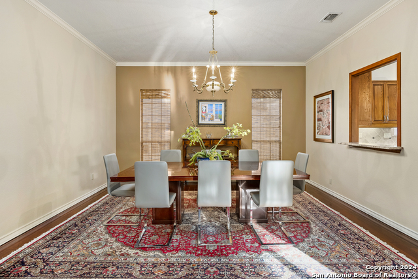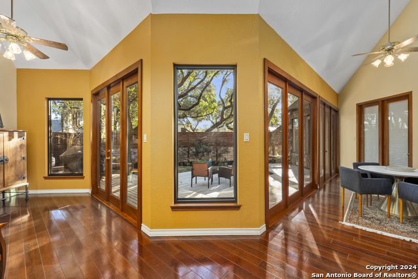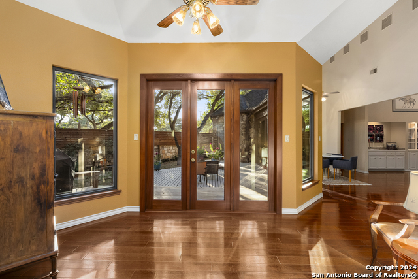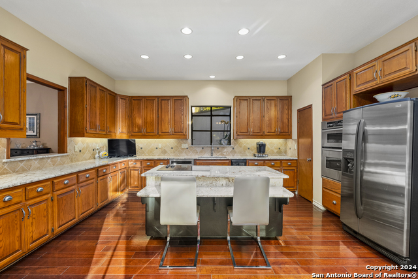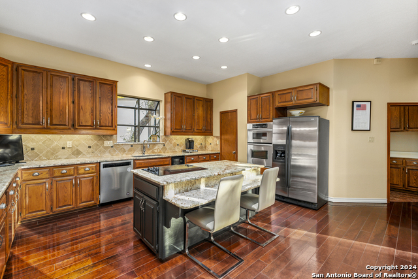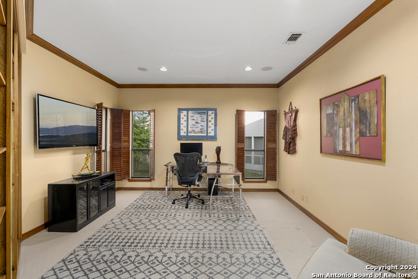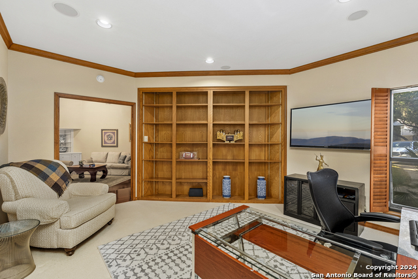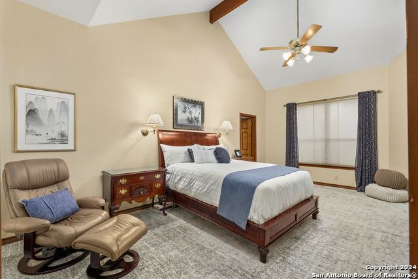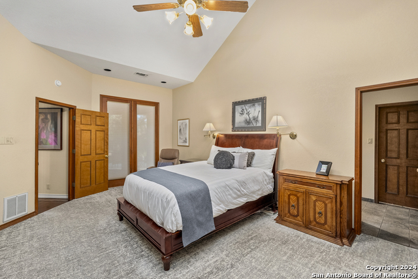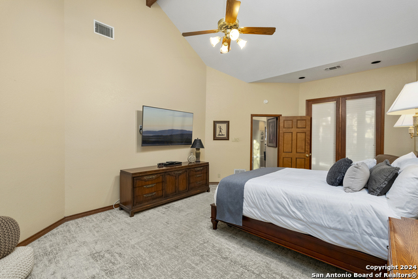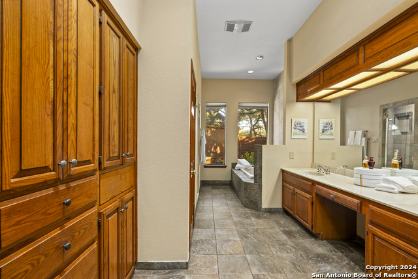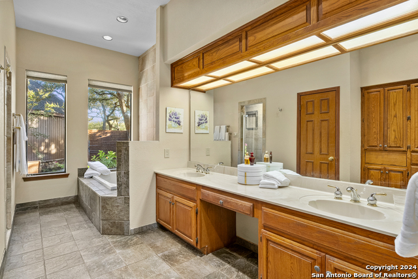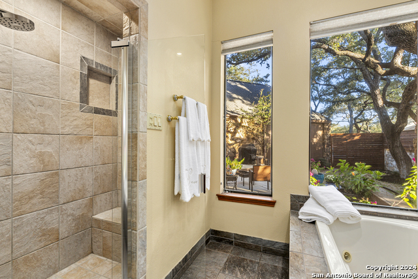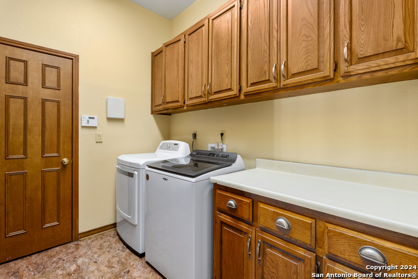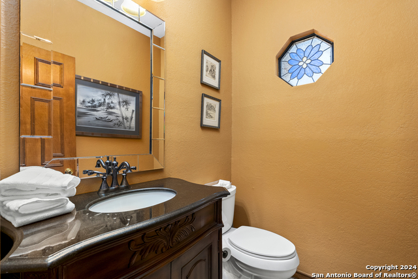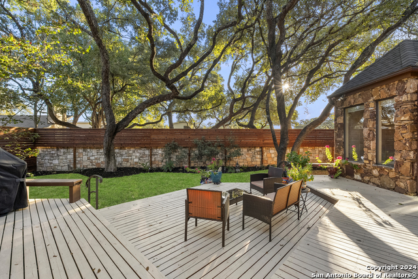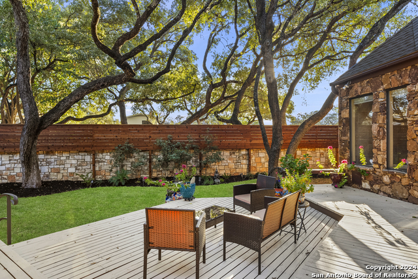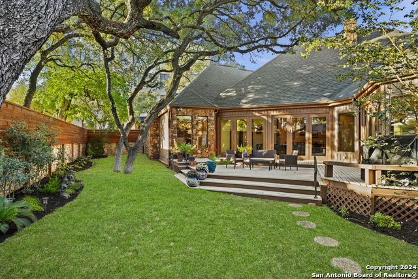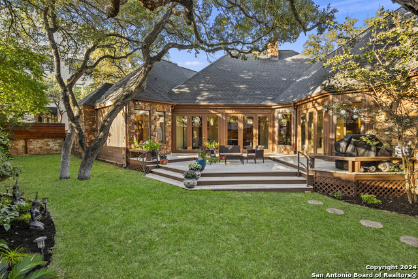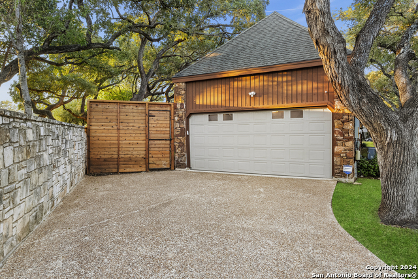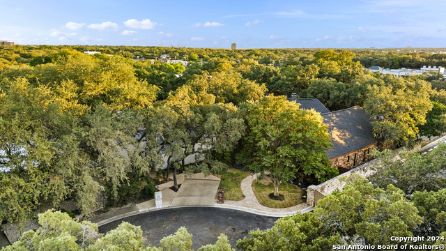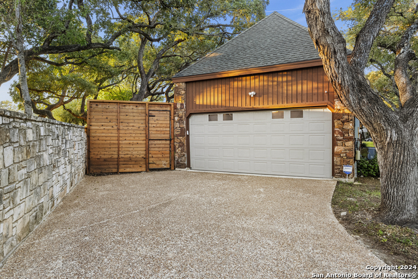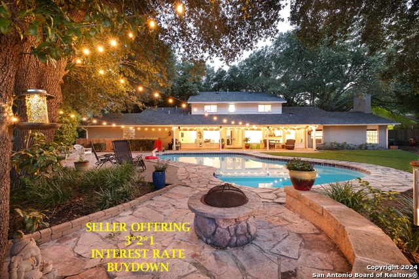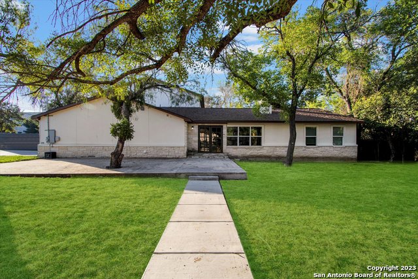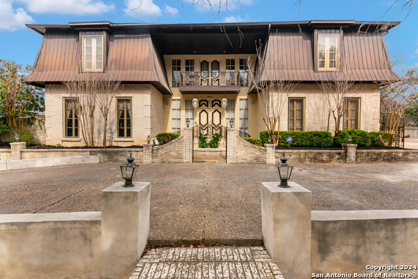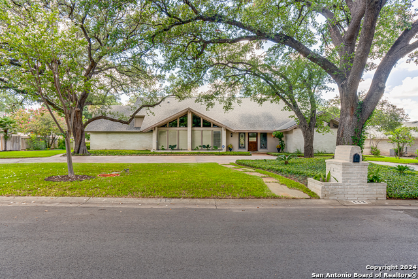108 La Rue Ann, Castle Hills, TX 78213
Property Photos
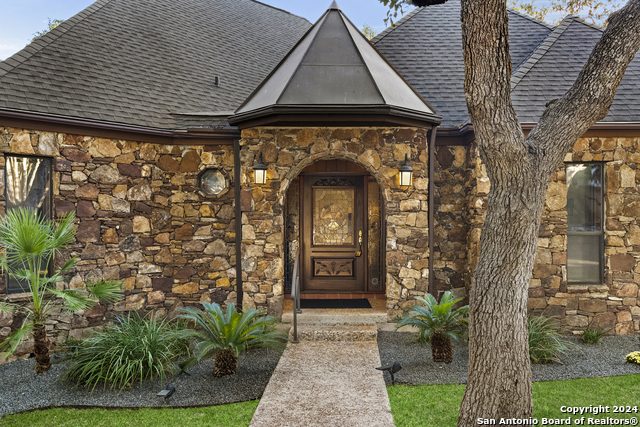
Would you like to sell your home before you purchase this one?
Priced at Only: $750,000
For more Information Call:
Address: 108 La Rue Ann, Castle Hills, TX 78213
Property Location and Similar Properties
- MLS#: 1816454 ( Single Residential )
- Street Address: 108 La Rue Ann
- Viewed: 11
- Price: $750,000
- Price sqft: $221
- Waterfront: No
- Year Built: 1984
- Bldg sqft: 3392
- Bedrooms: 3
- Total Baths: 4
- Full Baths: 3
- 1/2 Baths: 1
- Garage / Parking Spaces: 2
- Days On Market: 32
- Additional Information
- County: BEXAR
- City: Castle Hills
- Zipcode: 78213
- District: North East I.S.D
- Elementary School: Castle Hills
- Middle School: Jackson
- High School: Lee
- Provided by: Keller Williams Heritage
- Contact: Trent Boarnet
- (210) 884-2353

- DMCA Notice
-
DescriptionStep inside to discover a grand residence brimming with luxurious details and sophisticated style. Don't let the charming cottage exterior fool you this magnificent home is a hidden gem nestled in the exclusive enclave. Featuring 3 spacious bedrooms and 3.5 well appointed bathrooms, this home boasts an expansive open living room with soaring ceilings and a stunning floor to ceiling stone fireplace. Huge windows flood the space with natural light, offering breathtaking views of your very large 2 tiered deck, perfect for outdoor entertaining and relaxing in the lush backyard oasis. The oversized primary suite is a peaceful retreat, complete with multiple closets and an en suite bathroom featuring a double vanity, separate tub, and shower. The open kitchen is a chef's dream, equipped with granite countertops, a breakfast bar, double ovens, a built in microwave, and a built in cooktop, all surrounded by ample storage for all your culinary needs. Work from home in comfort with a dedicated office just off the living room, equipped with custom built in shelving. The well appointed laundry room includes a utility sink, cabinets, and a convenient cleaning closet. Guest suites are thoughtfully positioned down a private hallway, ensuring comfort and privacy for visitors. Beyond the home, the location is unbeatable. Just a short walk away are two of San Antonio's celebrated restaurants, Clementine and Tu Asador, offering fantastic dining experiences. Centrally located near Loop 410 and NW Military Hwy, you're just minutes from anywhere in San Antonio, making commutes a breeze. All homes in Castle Gardens feature discreet rear entry garages accessible via a private alley, adding to the serene ambiance of this extraordinary property. Welcome to a home where luxury meets convenience schedule your private tour today!
Payment Calculator
- Principal & Interest -
- Property Tax $
- Home Insurance $
- HOA Fees $
- Monthly -
Features
Building and Construction
- Apprx Age: 40
- Construction: Pre-Owned
- Exterior Features: 4 Sides Masonry, Stone/Rock
- Floor: Carpeting, Wood
- Foundation: Slab
- Kitchen Length: 15
- Roof: Composition
- Source Sqft: Appsl Dist
Land Information
- Lot Description: Cul-de-Sac/Dead End, Irregular, Mature Trees (ext feat), Level
- Lot Improvements: Street Paved, Curbs, Street Gutters, Sidewalks, Streetlights, City Street
School Information
- Elementary School: Castle Hills
- High School: Lee
- Middle School: Jackson
- School District: North East I.S.D
Garage and Parking
- Garage Parking: Two Car Garage
Eco-Communities
- Energy Efficiency: Programmable Thermostat, Double Pane Windows, Ceiling Fans
- Water/Sewer: Water System, Sewer System
Utilities
- Air Conditioning: One Central
- Fireplace: One, Living Room, Wood Burning
- Heating Fuel: Electric
- Heating: Central
- Recent Rehab: No
- Utility Supplier Elec: CPS
- Utility Supplier Gas: none
- Utility Supplier Grbge: City of CH
- Utility Supplier Sewer: SAWS
- Utility Supplier Water: SAWS
- Window Coverings: All Remain
Amenities
- Neighborhood Amenities: None
Finance and Tax Information
- Days On Market: 30
- Home Faces: North, East
- Home Owners Association Mandatory: None
- Total Tax: 15147
Rental Information
- Currently Being Leased: No
Other Features
- Contract: Exclusive Right To Sell
- Instdir: West Ave to Castle Gardens Dr, then turn right on La Rue Ann Ct.
- Interior Features: Two Living Area, Separate Dining Room, Eat-In Kitchen, Two Eating Areas, Island Kitchen, Breakfast Bar, Walk-In Pantry, High Ceilings, Open Floor Plan, Cable TV Available, High Speed Internet, All Bedrooms Downstairs, Laundry Main Level, Laundry Room, Telephone, Walk in Closets
- Legal Desc Lot: 33
- Legal Description: CB 5778B BLK 9 LOT 33 CHCB 208
- Occupancy: Owner
- Ph To Show: 210-884-2353
- Possession: Closing/Funding
- Style: One Story
- Views: 11
Owner Information
- Owner Lrealreb: No
Similar Properties
Nearby Subdivisions



