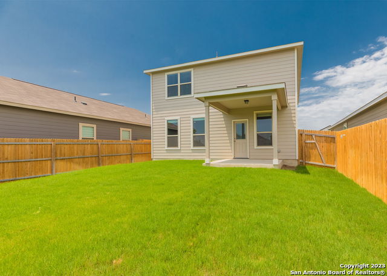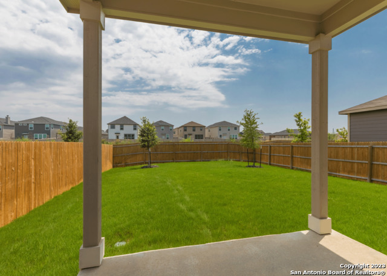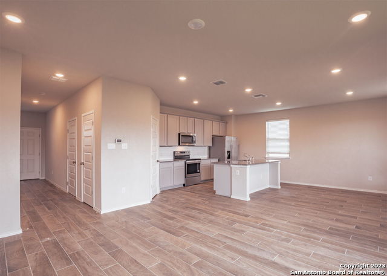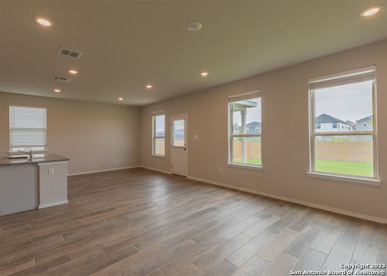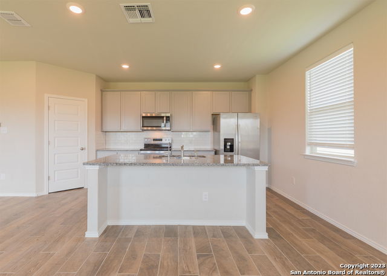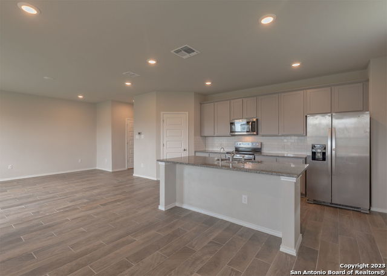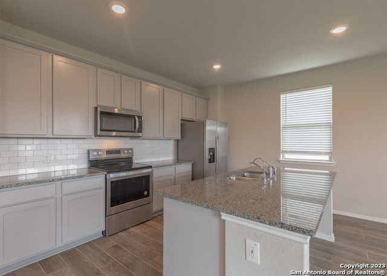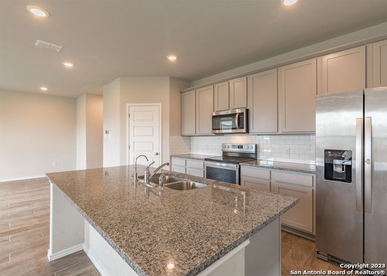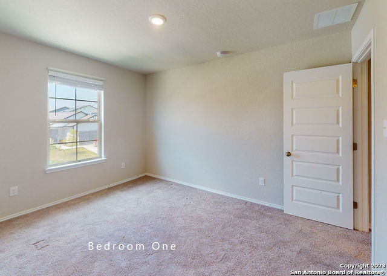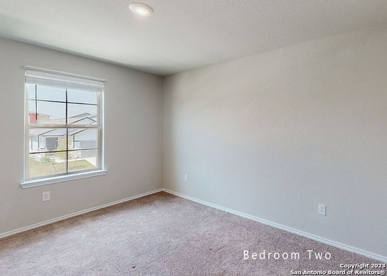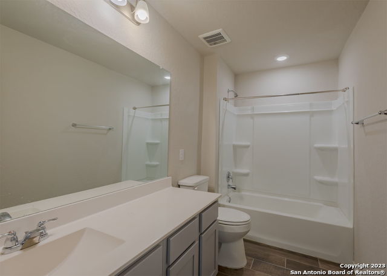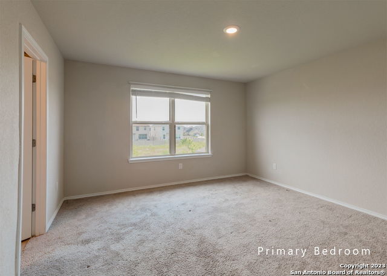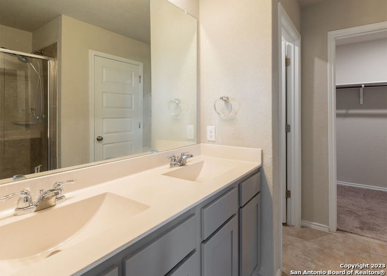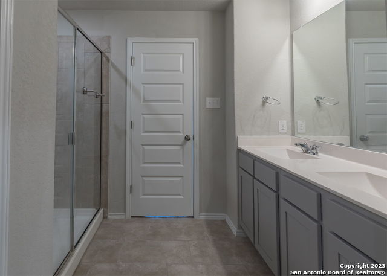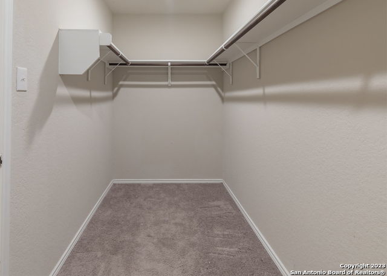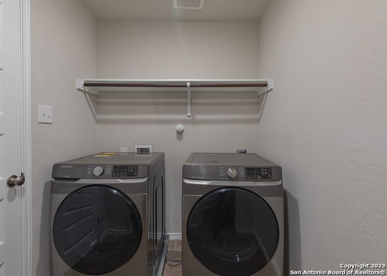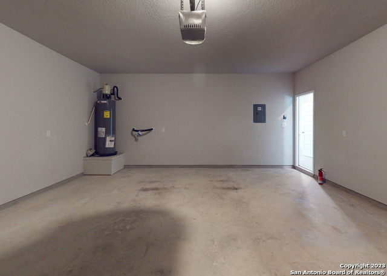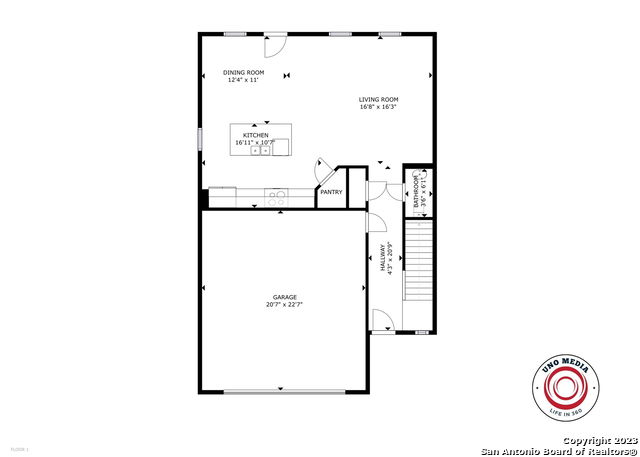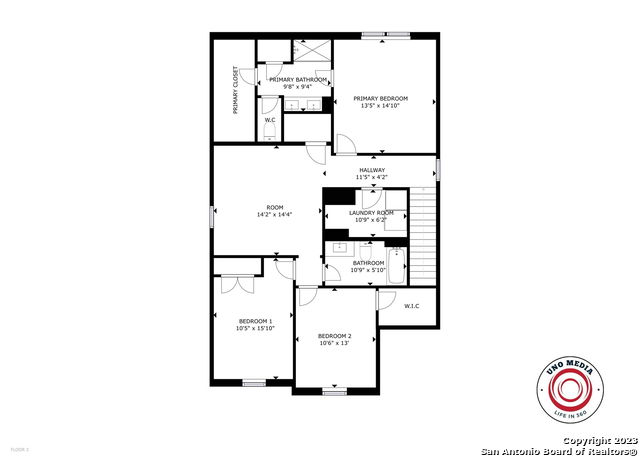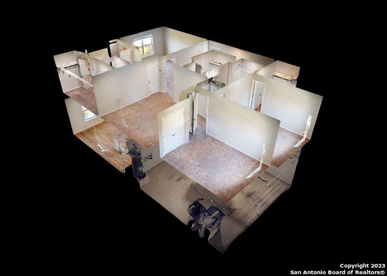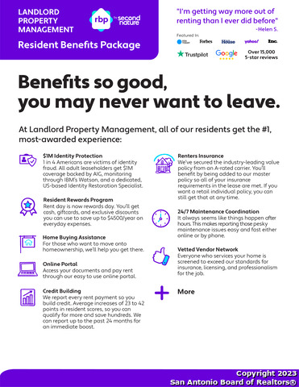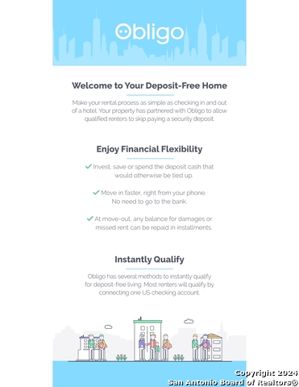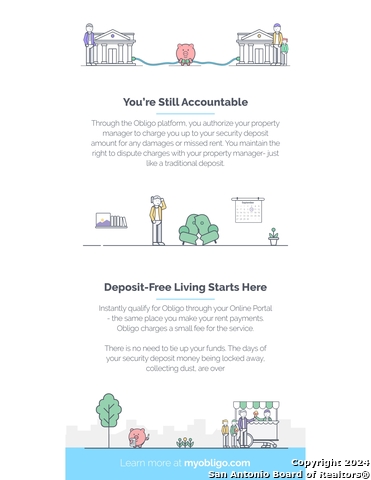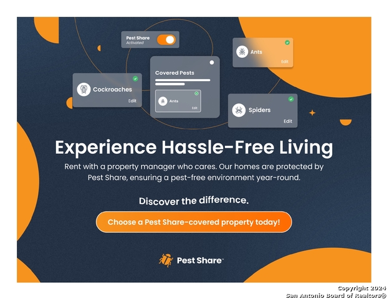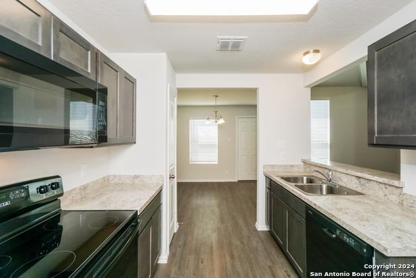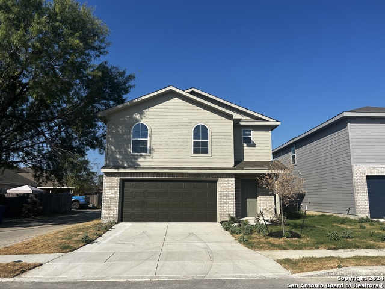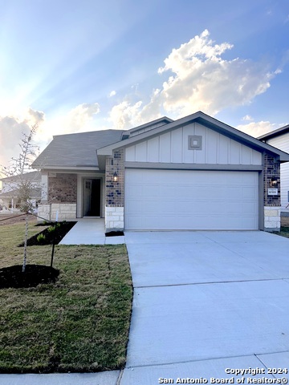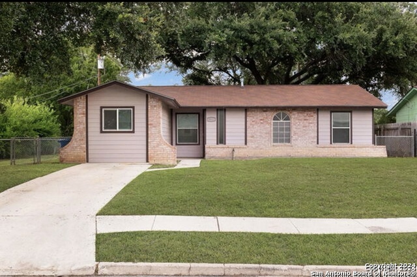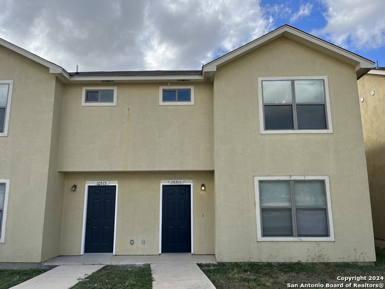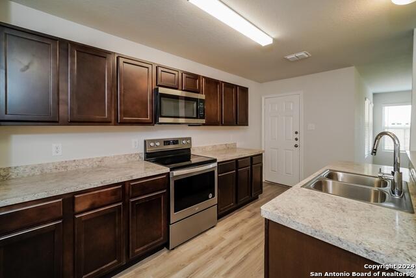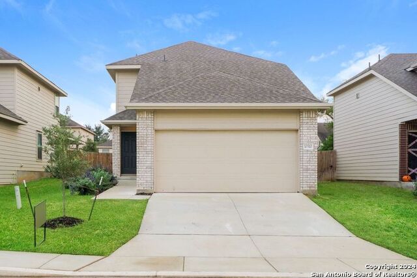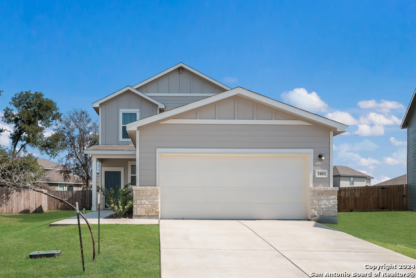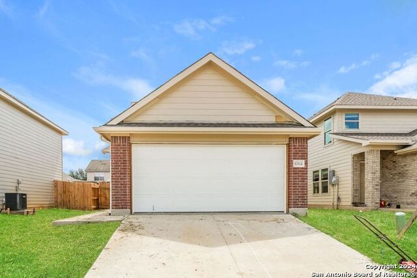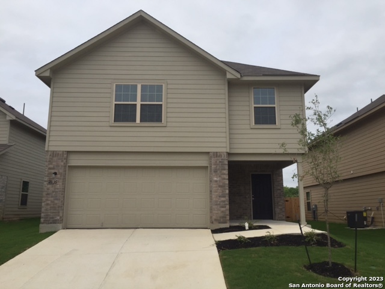3258 Rancho Grande, San Antonio, TX 78224
Property Photos
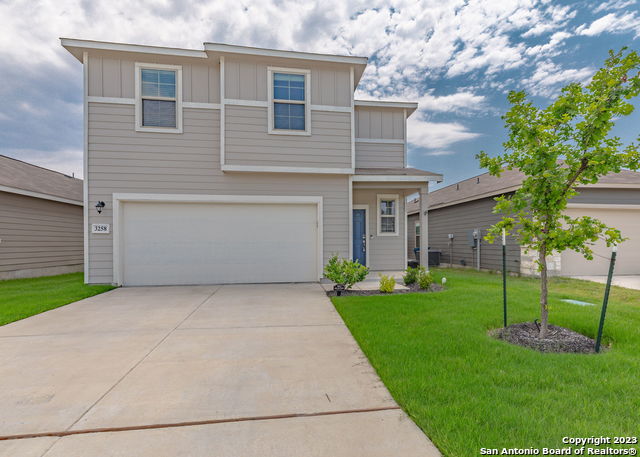
Would you like to sell your home before you purchase this one?
Priced at Only: $1,850
For more Information Call:
Address: 3258 Rancho Grande, San Antonio, TX 78224
Property Location and Similar Properties
- MLS#: 1816346 ( Residential Rental )
- Street Address: 3258 Rancho Grande
- Viewed: 19
- Price: $1,850
- Price sqft: $1
- Waterfront: No
- Year Built: 2021
- Bldg sqft: 1944
- Bedrooms: 3
- Total Baths: 3
- Full Baths: 2
- 1/2 Baths: 1
- Days On Market: 32
- Additional Information
- County: BEXAR
- City: San Antonio
- Zipcode: 78224
- Subdivision: Los Altos
- District: Southwest I.S.D.
- Elementary School: Spicewood Park
- Middle School: RESNIK
- High School: Legacy
- Provided by: Landlord Property Management
- Contact: Adona Lowery
- (210) 492-1695

- DMCA Notice
-
DescriptionTwo story with 3 bedrooms, 2.5 baths and 2 car garage. Open floor plan with high ceilings, large kitchen island, Quartz countertops, 42" Gray Cabinets, SS appliances and walk in pantry. Refrigerator, washer and dryer are left for tenants use at no expense to the owner. All bedrooms and game room on second floor. Primary suite with walk in closet, oversized tiled shower and two vanities. Plenty of closet space and natural light throughout the home. Covered patio, full sprinkler system, sodded backyard, fully fenced. Come take a look!
Payment Calculator
- Principal & Interest -
- Property Tax $
- Home Insurance $
- HOA Fees $
- Monthly -
Features
Building and Construction
- Exterior Features: Stone/Rock, Siding
- Flooring: Ceramic Tile
- Foundation: Slab
- Kitchen Length: 16
- Roof: Composition
- Source Sqft: Appsl Dist
School Information
- Elementary School: Spicewood Park
- High School: Legacy High School
- Middle School: RESNIK
- School District: Southwest I.S.D.
Garage and Parking
- Garage Parking: Two Car Garage
Eco-Communities
- Water/Sewer: Water System, Sewer System
Utilities
- Air Conditioning: One Central
- Fireplace: Not Applicable
- Heating Fuel: Electric
- Heating: Central
- Recent Rehab: No
- Security: Pre-Wired
- Utility Supplier Elec: CPS
- Utility Supplier Gas: CPS
- Utility Supplier Grbge: SAWS
- Utility Supplier Sewer: SAWS
- Utility Supplier Water: SAWS
- Window Coverings: All Remain
Amenities
- Common Area Amenities: Playground
Finance and Tax Information
- Application Fee: 75
- Days On Market: 30
- Max Num Of Months: 12
- Pet Deposit: 400
- Security Deposit: 1825
Rental Information
- Rent Includes: Condo/HOA Fees
- Tenant Pays: Gas/Electric, Water/Sewer, Yard Maintenance
Other Features
- Application Form: ONLINE
- Apply At: WWW.LANDLORDPM.COM
- Instdir: SW I-410 Loop Frontage Rd. between Somerset Rd and Palo Alto Rd
- Interior Features: One Living Area, Island Kitchen, Walk-In Pantry, Game Room, All Bedrooms Upstairs, Open Floor Plan, Cable TV Available, High Speed Internet, Laundry Upper Level, Laundry Room, Walk in Closets, Attic - Pull Down Stairs
- Legal Description: NCB 14552 (PALO ALTO TRAILS II UT-3 & 4), BLOCK 6 LOT 97 202
- Min Num Of Months: 12
- Miscellaneous: Broker-Manager
- Occupancy: Vacant
- Personal Checks Accepted: No
- Ph To Show: 2102222227
- Restrictions: Smoking Outside Only
- Salerent: For Rent
- Section 8 Qualified: No
- Style: Two Story
- Views: 19
Owner Information
- Owner Lrealreb: No
Similar Properties


