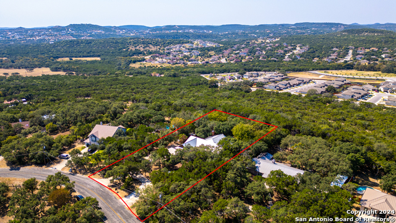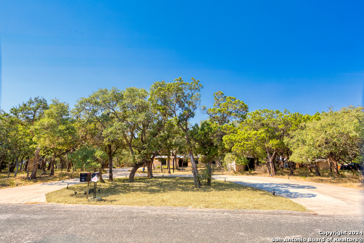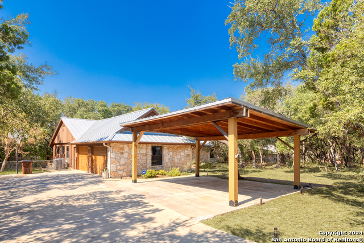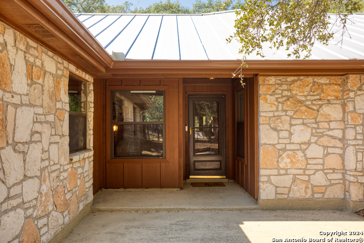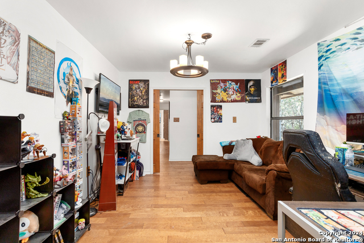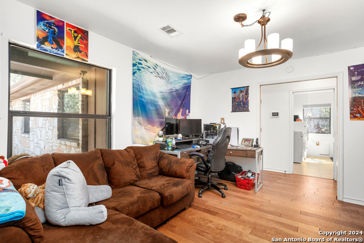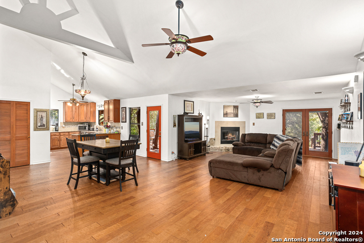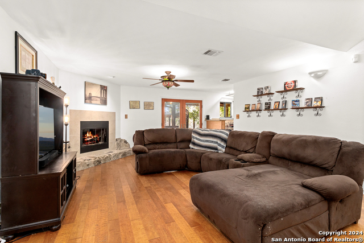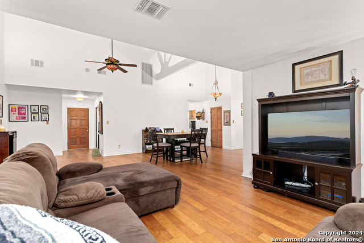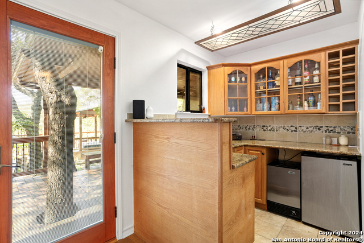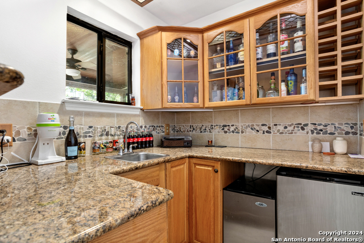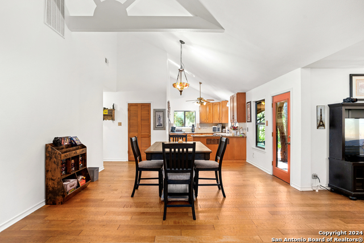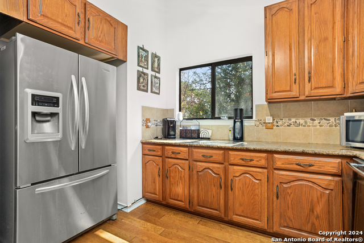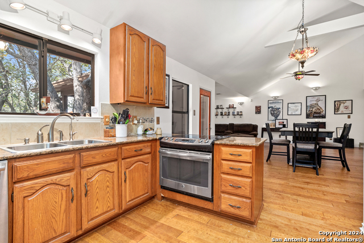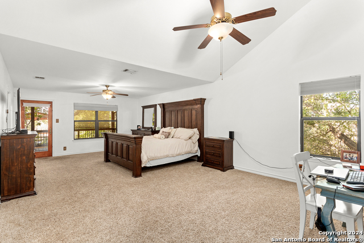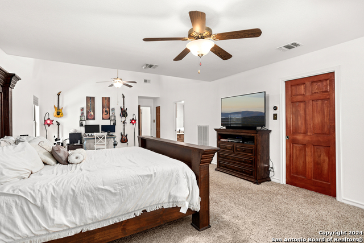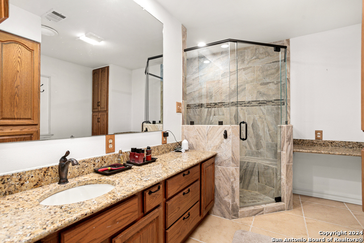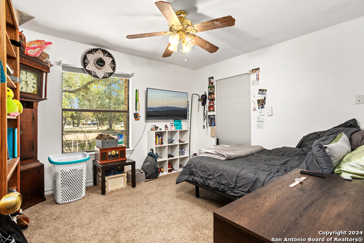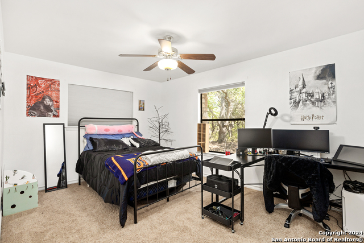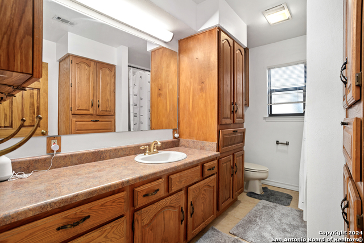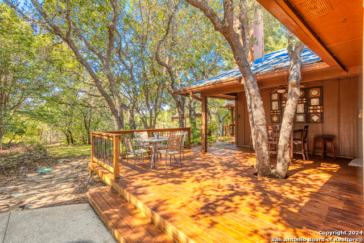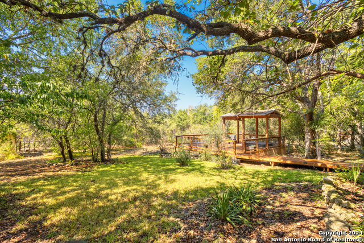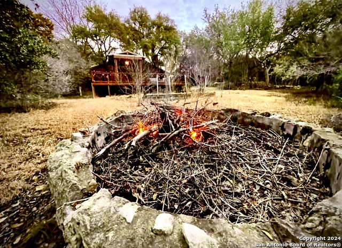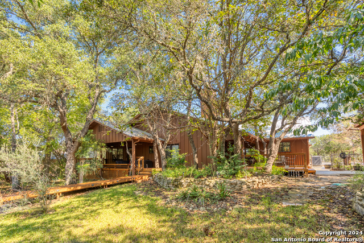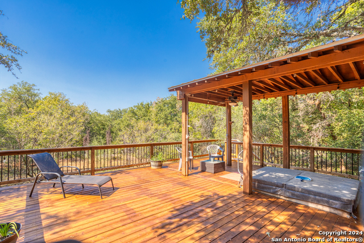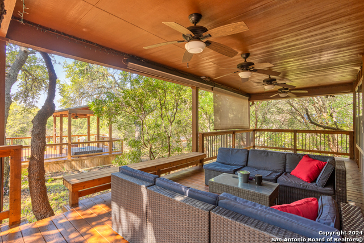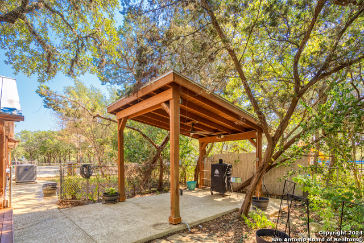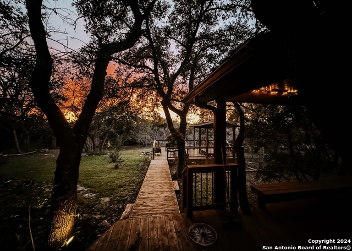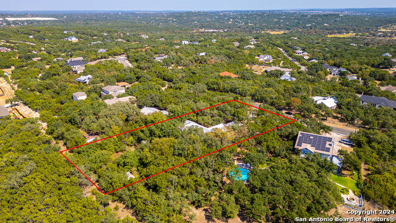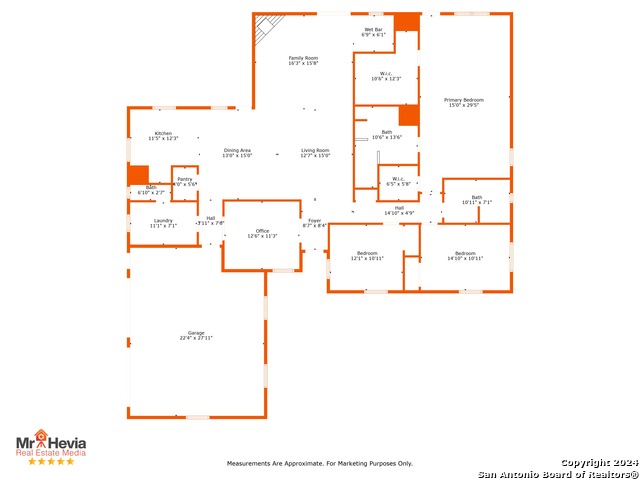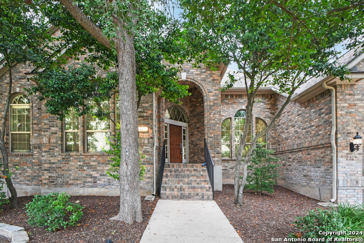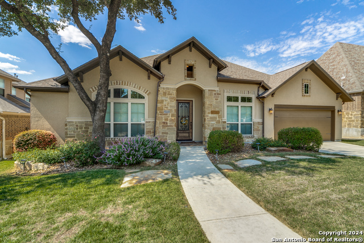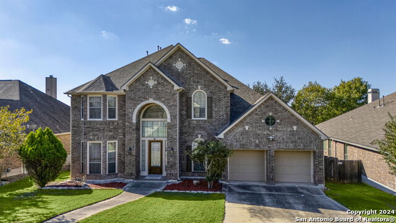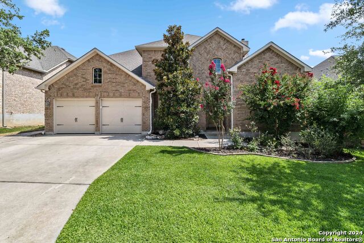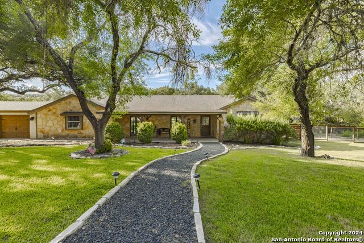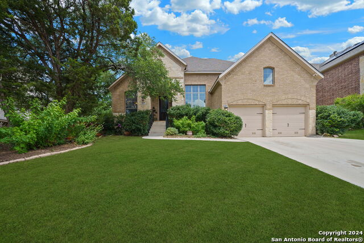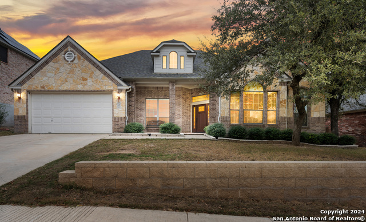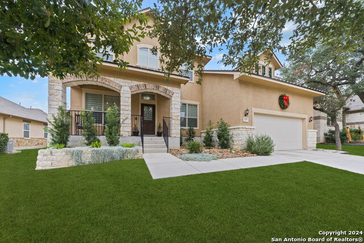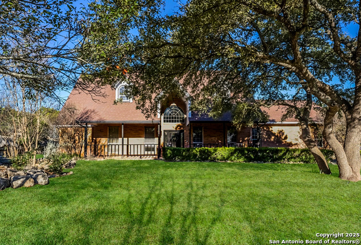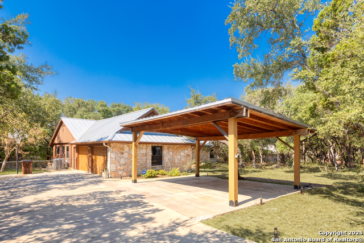25627 Dull Knife Trail, San Antonio, TX 78255
Property Photos
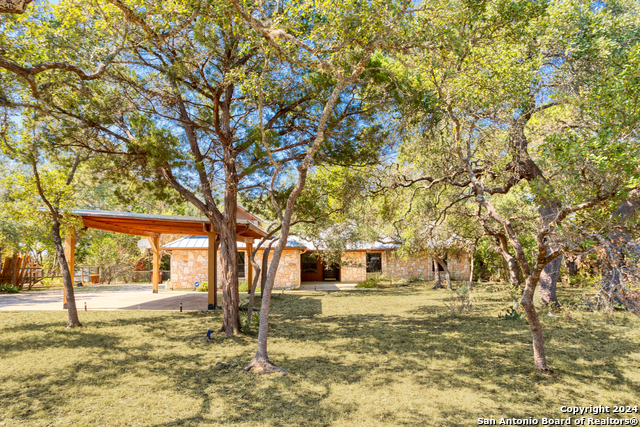
Would you like to sell your home before you purchase this one?
Priced at Only: $585,000
For more Information Call:
Address: 25627 Dull Knife Trail, San Antonio, TX 78255
Property Location and Similar Properties
- MLS#: 1816239 ( Single Residential )
- Street Address: 25627 Dull Knife Trail
- Viewed: 53
- Price: $585,000
- Price sqft: $201
- Waterfront: No
- Year Built: 1986
- Bldg sqft: 2916
- Bedrooms: 3
- Total Baths: 3
- Full Baths: 2
- 1/2 Baths: 1
- Garage / Parking Spaces: 2
- Days On Market: 115
- Additional Information
- County: BEXAR
- City: San Antonio
- Zipcode: 78255
- Subdivision: Serene Hills
- District: Northside
- Elementary School: Sara B McAndrew
- Middle School: Rawlinson
- High School: Clark
- Provided by: Watters International Realty
- Contact: Christopher Watters
- (512) 646-0038

- DMCA Notice
-
DescriptionDiscover your ideal home on this picturesque 0.86 acre property sitting on the top of the hill in the neighborhood! This spacious 3 bedroom, 2.5 bath residence offers 2916 sq ft of thoughtfully designed living space. As you enter, you'll be greeted by stunning hardwood floors that flow throughout the home. The heart of the home is a spacious kitchen, complete with granite countertops and stainless steel appliances, perfect for culinary enthusiasts. Adjacent to the kitchen, the inviting living room features a stylish wet bar area, making it ideal for entertaining guests. Retreat to the large owner's suite, which boasts a cozy sitting area and an exterior door leading to the back patio. The suite also includes a generous walk in closet and a luxurious bathroom featuring an extended walk in shower with a seamless glass door and a granite vanity. Outside, enjoy the expansive decking that's perfect for gatherings, complete with a hot tub for relaxation. The back of the home faces west so nightly sunsets are amazing and the fire pit behind the decks are perfect for those family fall s'mores gatherings. The property also features a workshop that serves as a handy storage shed, a 2 car garage, and a covered carport for added convenience. Enjoy the beauty of mature trees surrounding the circular drive, enhancing the property's charm. With a low HOA fee of just $40 annually, this home is in very good condition and comes equipped with a metal roof, two attics, and two air conditioning systems for year round comfort. Plus, being on a well means no water bill!
Payment Calculator
- Principal & Interest -
- Property Tax $
- Home Insurance $
- HOA Fees $
- Monthly -
Features
Building and Construction
- Apprx Age: 38
- Builder Name: Unknown
- Construction: Pre-Owned
- Exterior Features: Stone/Rock, Cement Fiber
- Floor: Carpeting, Ceramic Tile, Wood
- Foundation: Slab
- Kitchen Length: 11
- Other Structures: Shed(s), Storage
- Roof: Metal
- Source Sqft: Appsl Dist
Land Information
- Lot Description: County VIew, 1/2-1 Acre
School Information
- Elementary School: Sara B McAndrew
- High School: Clark
- Middle School: Rawlinson
- School District: Northside
Garage and Parking
- Garage Parking: Two Car Garage
Eco-Communities
- Water/Sewer: Private Well, Septic
Utilities
- Air Conditioning: Two Central
- Fireplace: Living Room, Gas Logs Included, Glass/Enclosed Screen
- Heating Fuel: Electric
- Heating: Central
- Window Coverings: None Remain
Amenities
- Neighborhood Amenities: None
Finance and Tax Information
- Days On Market: 56
- Home Faces: East
- Home Owners Association Fee: 40
- Home Owners Association Frequency: Annually
- Home Owners Association Mandatory: Mandatory
- Home Owners Association Name: SERENE & SCENIC HILLS HOA
- Total Tax: 8701
Other Features
- Accessibility: Grab Bars in Bathroom(s)
- Contract: Exclusive Right To Sell
- Instdir: From W Interstate 10 Frontage Rd, turn right onto Boerne Stage Rd, continue straight onto Toutant Beauregard Rd, turn right onto Serene Hills Dr, Continue straight onto Scenic Hills Dr, turn right onto Dull Knife Trail, home will be on the left.
- Interior Features: Two Living Area, Separate Dining Room, Two Eating Areas, Walk-In Pantry, Study/Library, Utility Room Inside, 1st Floor Lvl/No Steps, High Ceilings, Open Floor Plan, Pull Down Storage, Cable TV Available, All Bedrooms Downstairs, Laundry Room, Walk in Closets, Attic - Finished
- Legal Description: CB 4687A BLK 5 LOT 6
- Occupancy: Owner
- Ph To Show: 210-222-2227
- Possession: Closing/Funding
- Style: One Story
- Views: 53
Owner Information
- Owner Lrealreb: No
Similar Properties
Nearby Subdivisions
Altair
Aum Sat Tat Ranch
Babcock-scenic Lp/ih10
Cantera Hills
Canyons At Scenic Loop
Clearwater Ranch
Cross Mountain Ranch
Grandview
Hills And Dales
Hills_and_dales
Maverick Springs Ran
Red Robin
Reserve At Sonoma Verde
River Rock Ranch
Scenic Hills Estates
Scenic Oaks
Serene Hills
Serene Hills Estates
Sonoma Mesa
Sonoma Ranch
Sonoma Verde
Stage Run
Stagecoach Hills
Stagecoach Hills Est
Terra Mont
The Canyons At Scenic Loop
The Palmira
The Park At Creekside
The Ridge @ Sonoma Verde
Two Creeks
Two Creeks Unit 11 (enclave)
Two Creeks Unit 12 (enclave)
Two Creeks/crossing
Vistas At Sonoma
Walnut Pass
Westbrook Ii
Western Hills



