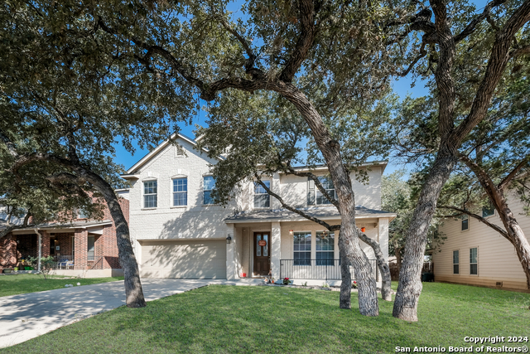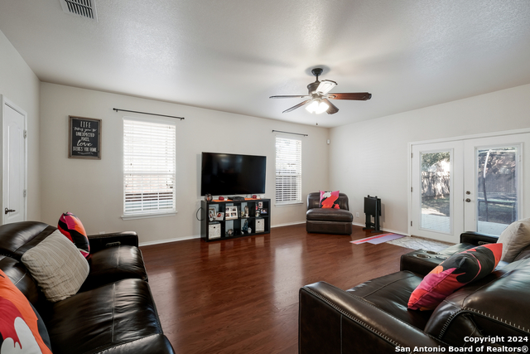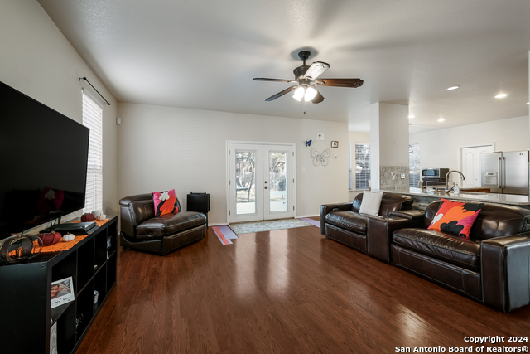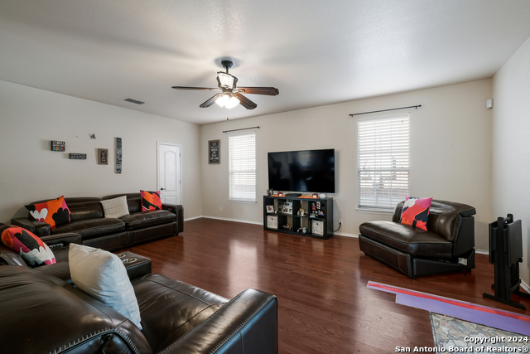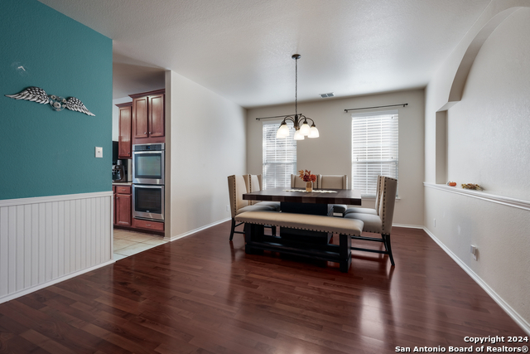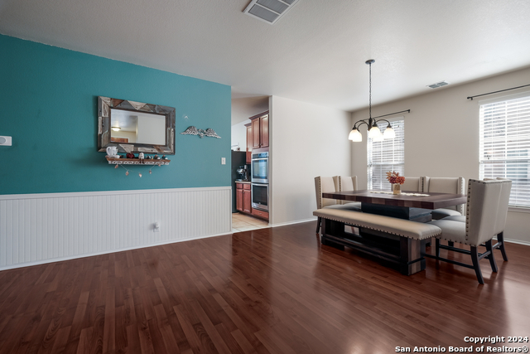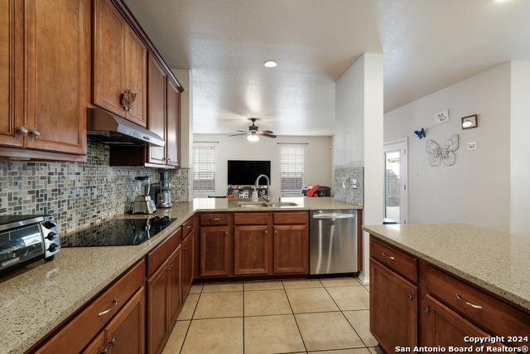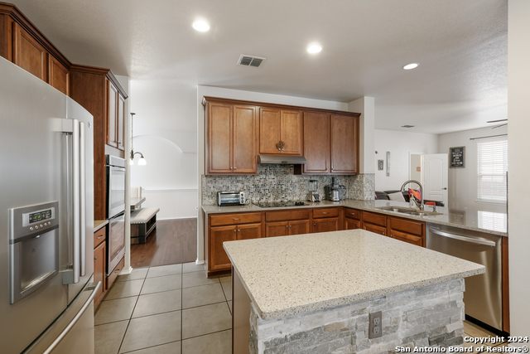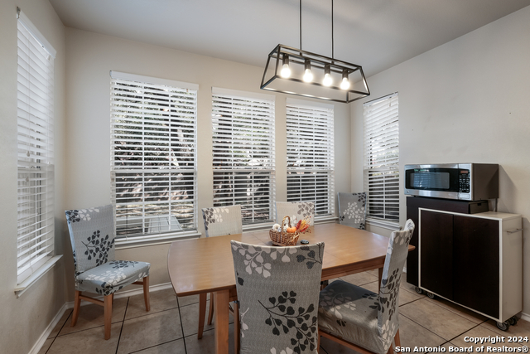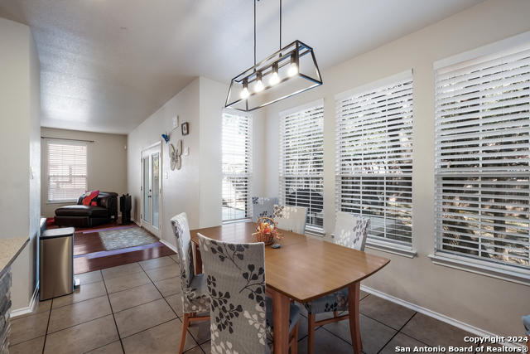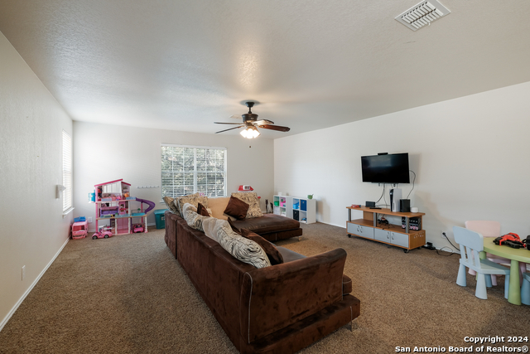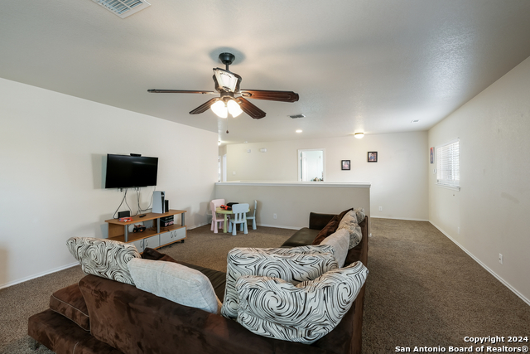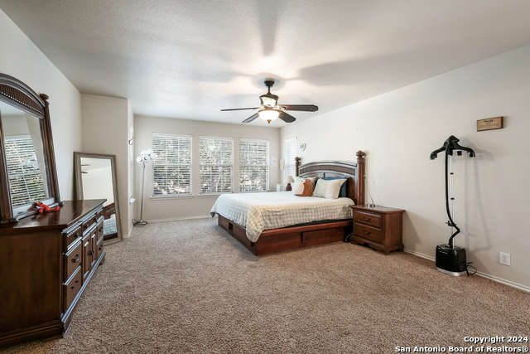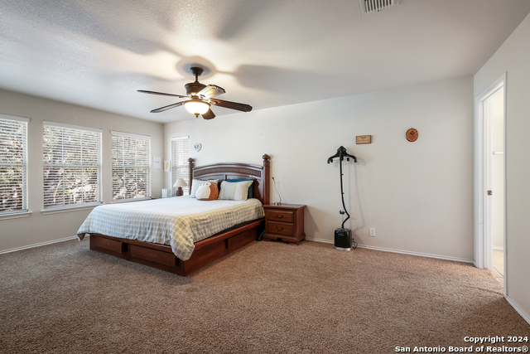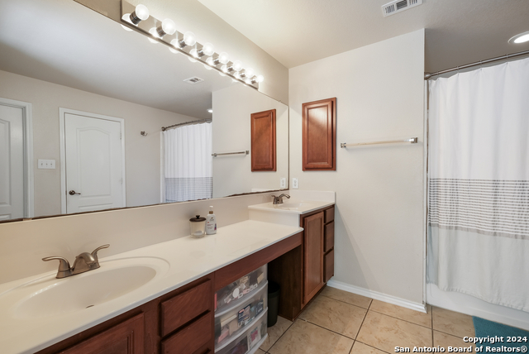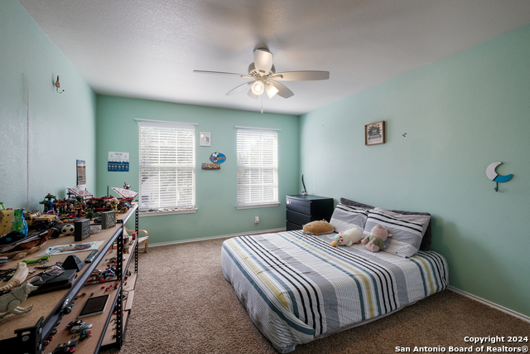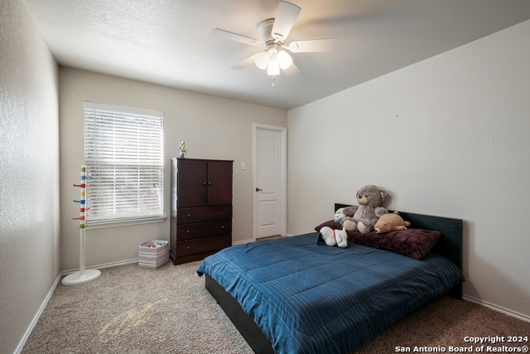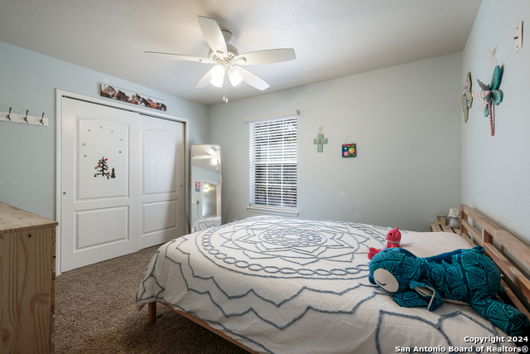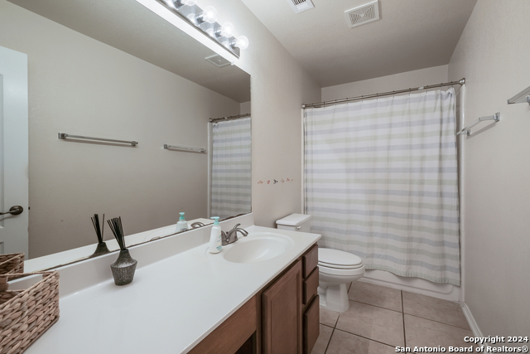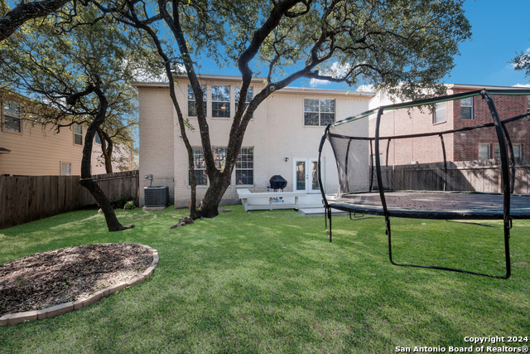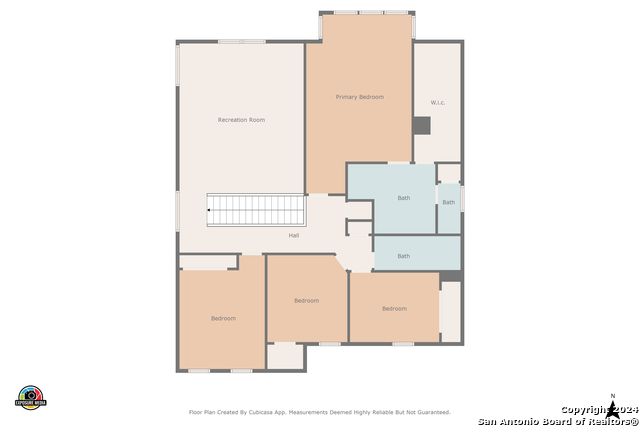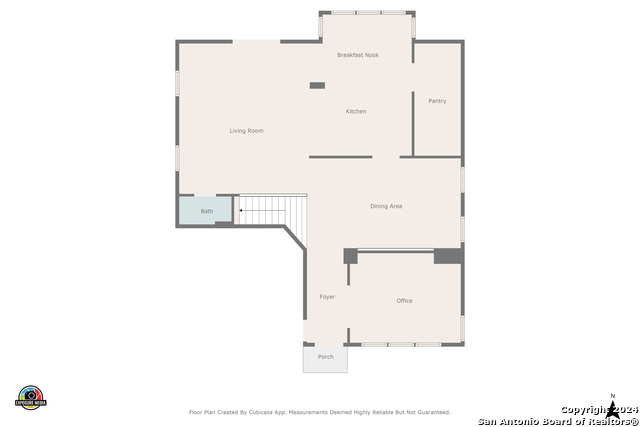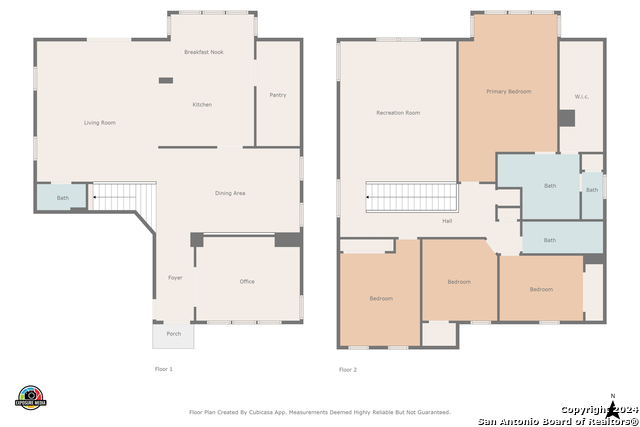8027 Cooper Corral, San Antonio, TX 78255
Property Photos
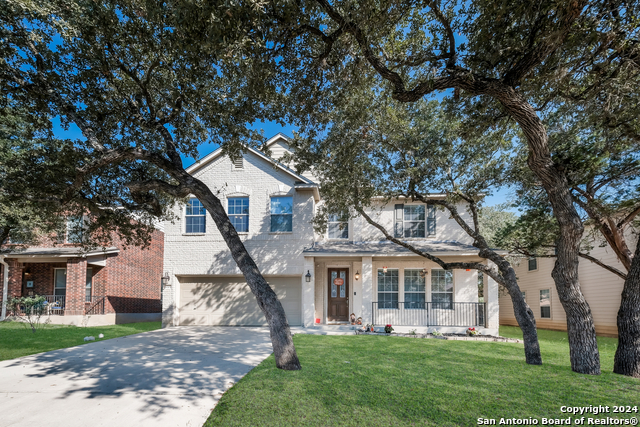
Would you like to sell your home before you purchase this one?
Priced at Only: $425,000
For more Information Call:
Address: 8027 Cooper Corral, San Antonio, TX 78255
Property Location and Similar Properties
- MLS#: 1815893 ( Single Residential )
- Street Address: 8027 Cooper Corral
- Viewed: 70
- Price: $425,000
- Price sqft: $129
- Waterfront: No
- Year Built: 2007
- Bldg sqft: 3288
- Bedrooms: 4
- Total Baths: 3
- Full Baths: 2
- 1/2 Baths: 1
- Garage / Parking Spaces: 2
- Days On Market: 117
- Additional Information
- County: BEXAR
- City: San Antonio
- Zipcode: 78255
- Subdivision: Stage Run
- District: Northside
- Elementary School: Julie Newton Aue
- Middle School: Rawlinson
- High School: Clark
- Provided by: Keller Williams Legacy
- Contact: Korina Wang
- (210) 865-6854

- DMCA Notice
-
DescriptionBeautiful and Move in ready 4 bedroom, 2.5 bathroom home, is designed for comfort and style. The kitchen features a spacious island, granite countertops, a breakfast bar, and 42 inch cabinets. This house offers, breakfast area, office space, fireplace, formal dinning, 9ft ceiling downstairs, large master suite and good sized secondary bedrooms with walk in closets and much more. SOLAR PANEL SYSTEM INCLUDED. Upstairs, there's a versatile playroom, ideal for kids or additional living space. The backyard is a serene escape, with an oversized deck and mature trees, offering the perfect setting relaxation. Neighborhood amenities include: pool, playground, park and basketball courts. Located withing in minutes to restaurants, shopping and entertainment. (HEB, Walmart, The Rim, La Cantera.
Payment Calculator
- Principal & Interest -
- Property Tax $
- Home Insurance $
- HOA Fees $
- Monthly -
Features
Building and Construction
- Apprx Age: 17
- Builder Name: UNK
- Construction: Pre-Owned
- Exterior Features: Brick
- Floor: Carpeting, Ceramic Tile, Laminate
- Foundation: Slab
- Kitchen Length: 16
- Roof: Composition
- Source Sqft: Appsl Dist
School Information
- Elementary School: Julie Newton Aue
- High School: Clark
- Middle School: Rawlinson
- School District: Northside
Garage and Parking
- Garage Parking: Two Car Garage, Attached
Eco-Communities
- Green Features: Solar Panels
- Water/Sewer: Water System
Utilities
- Air Conditioning: One Central
- Fireplace: One
- Heating Fuel: Electric
- Heating: Central
- Recent Rehab: No
- Window Coverings: Some Remain
Amenities
- Neighborhood Amenities: Pool, Park/Playground, Jogging Trails, Sports Court
Finance and Tax Information
- Days On Market: 57
- Home Owners Association Fee: 315
- Home Owners Association Frequency: Semi-Annually
- Home Owners Association Mandatory: Mandatory
- Home Owners Association Name: SAGE RUN (SAN ANTONIO) HOMEOWNERS ASSOCIATION
- Total Tax: 10381
Other Features
- Block: 27
- Contract: Exclusive Right To Sell
- Instdir: IH-10 West exit Boerne Stage Rd, take a right on Baywater Stage. Right on Cooper Valley. Then a left on Cooper Corral
- Interior Features: One Living Area, Separate Dining Room, Eat-In Kitchen, Island Kitchen, Breakfast Bar, Walk-In Pantry, Study/Library, Game Room, Utility Room Inside, Utility Area in Garage, All Bedrooms Upstairs, High Ceilings, Open Floor Plan, Cable TV Available, Laundry Main Level
- Legal Desc Lot: 35
- Legal Description: NCB 16390 BLK 27 LOT 35 (STAGE RUN SUBD UT-3) PLAT 9566/3-4
- Occupancy: Owner
- Ph To Show: SHWTIME
- Possession: Closing/Funding
- Style: Two Story
- Views: 70
Owner Information
- Owner Lrealreb: No
Nearby Subdivisions
Altair
Aum Sat Tat Ranch
Babcock-scenic Lp/ih10
Cantera Hills
Canyons At Scenic Loop
Clearwater Ranch
Cross Mountain Ranch
Grandview
Hills And Dales
Hills_and_dales
Maverick Springs Ran
Red Robin
Reserve At Sonoma Verde
River Rock Ranch
Scenic Hills Estates
Scenic Oaks
Serene Hills
Serene Hills Estates
Sonoma Mesa
Sonoma Ranch
Sonoma Verde
Stage Run
Stagecoach Hills
Stagecoach Hills Est
Terra Mont
The Canyons At Scenic Loop
The Palmira
The Park At Creekside
The Ridge @ Sonoma Verde
Two Creeks
Two Creeks Unit 11 (enclave)
Two Creeks Unit 12 (enclave)
Two Creeks/crossing
Vistas At Sonoma
Walnut Pass
Westbrook Ii
Western Hills



