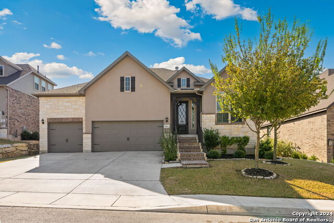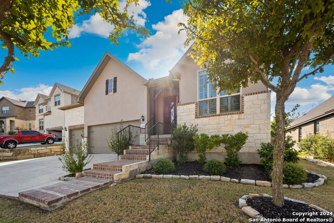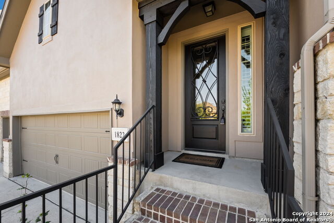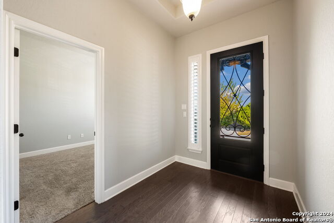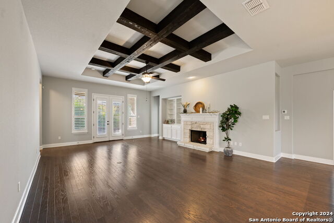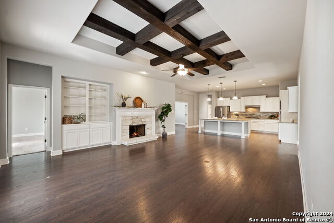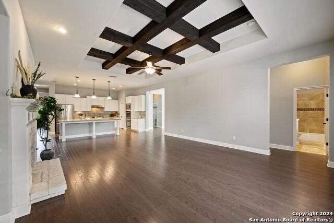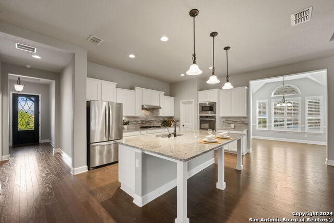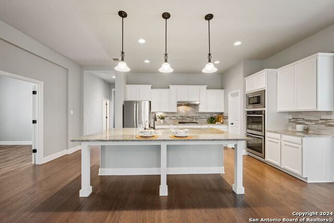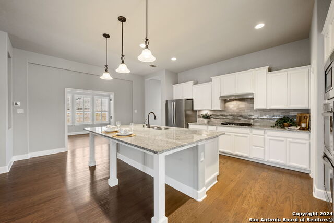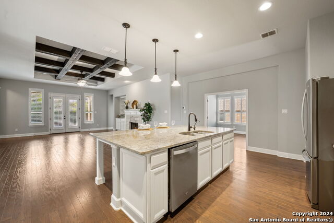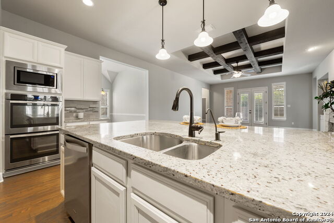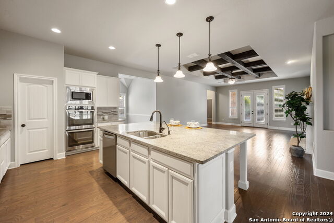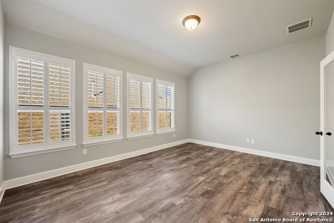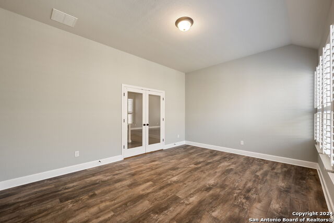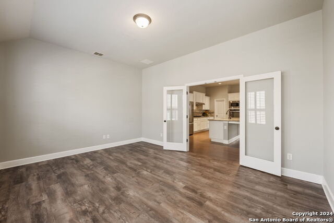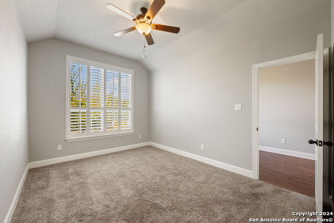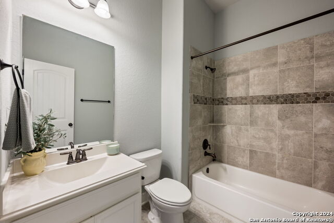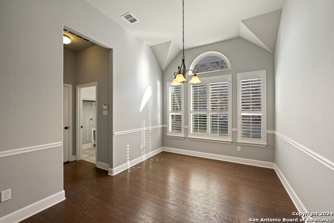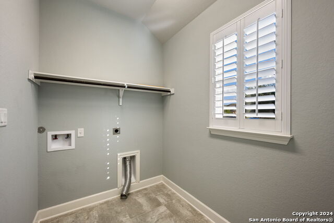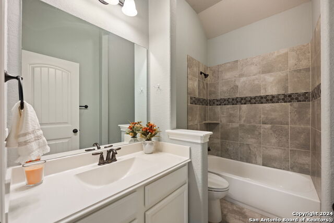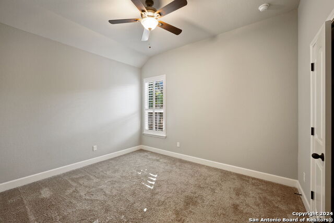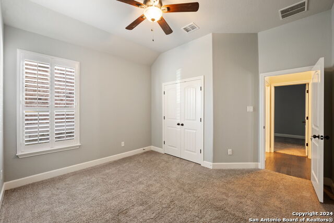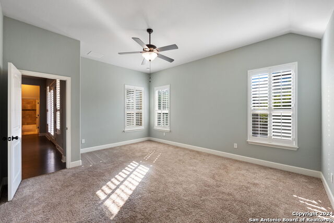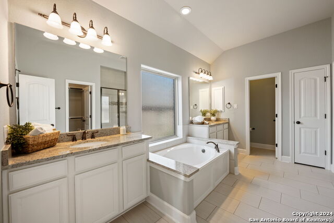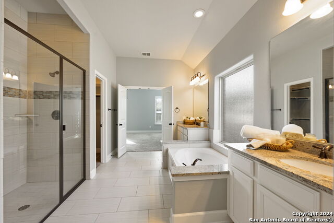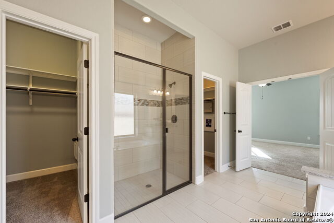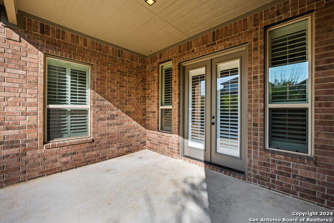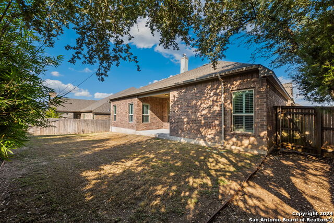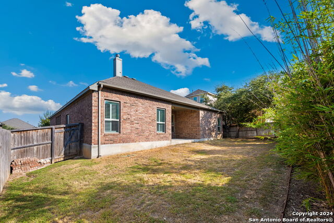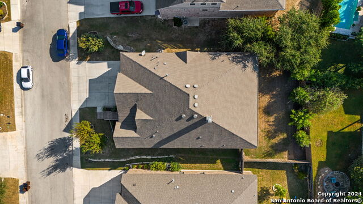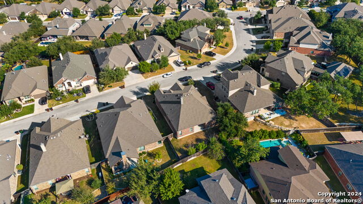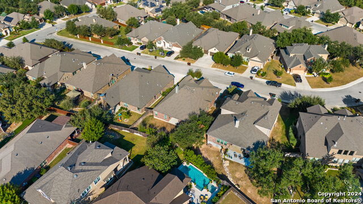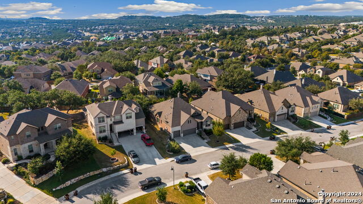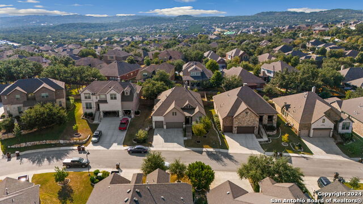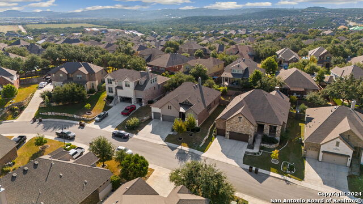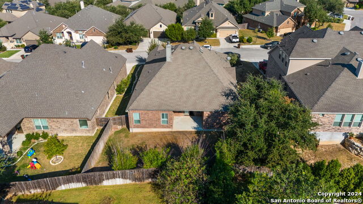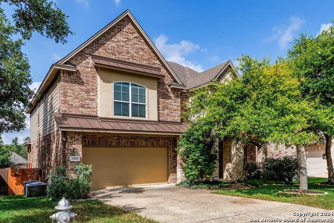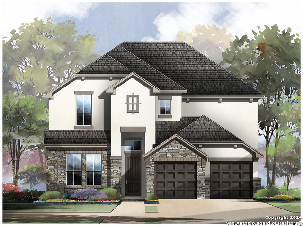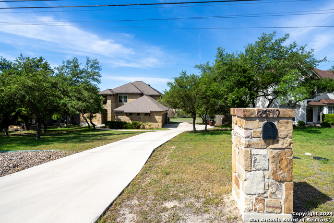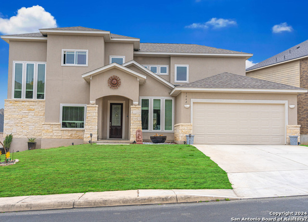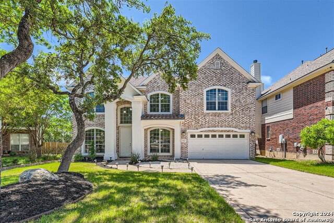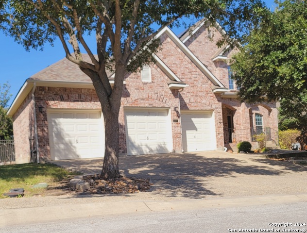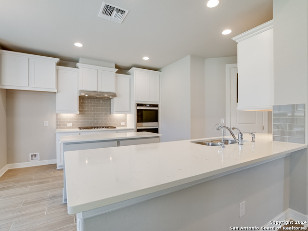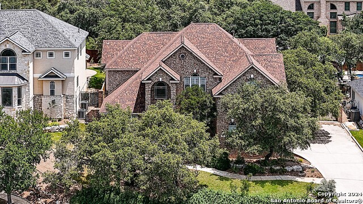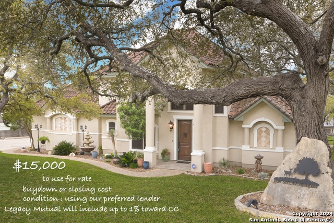1822 Lawson Rdg, San Antonio, TX 78260
Property Photos
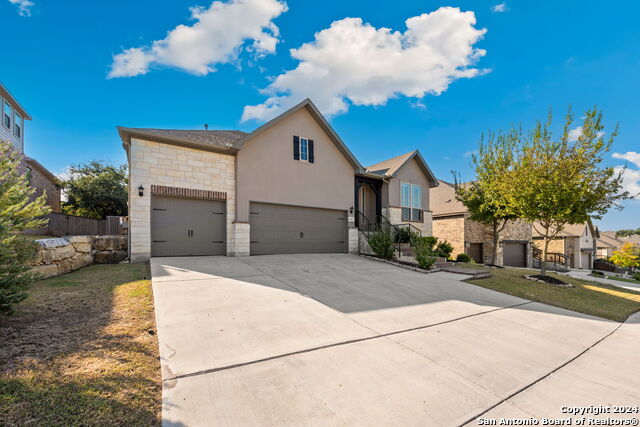
Would you like to sell your home before you purchase this one?
Priced at Only: $599,000
For more Information Call:
Address: 1822 Lawson Rdg, San Antonio, TX 78260
Property Location and Similar Properties
- MLS#: 1815714 ( Single Residential )
- Street Address: 1822 Lawson Rdg
- Viewed: 2
- Price: $599,000
- Price sqft: $226
- Waterfront: No
- Year Built: 2017
- Bldg sqft: 2654
- Bedrooms: 4
- Total Baths: 3
- Full Baths: 3
- Garage / Parking Spaces: 3
- Days On Market: 35
- Additional Information
- County: BEXAR
- City: San Antonio
- Zipcode: 78260
- Subdivision: Prospect Creek At Kinder Ranch
- District: Comal
- Elementary School: Kinder Ranch
- Middle School: Pieper Ranch
- High School: Pieper
- Provided by: Keller Williams Heritage
- Contact: Angelyn Price
- (210) 414-0045

- DMCA Notice
-
DescriptionDream Home Alert! Located in the Kinder Ranch subdivision, this stunning 4 bedroom 3 bathroom, 3 car garage Ashton Woods home is designed with a perfect blend of luxury, comfort, and style, in a thoughtful open concept floor plan! Showcased in the grand family room is the elegant 11' wood beam coffered ceilings, rich wood flooring, and a beautiful stone fireplace! The family room seamlessly connects to a spacious kitchen complete with a large island, granite countertops, a breakfast bar, and a walk in pantry, offering both functionality and plenty of space for entertaining family gatherings and prepping delicious cuisine! Refrigerator conveys. A separate dining room offers space for formal gatherings or could be used as an extra sitting room. A versatile flex room with French doors provides privacy and can be used as a study or office, or second living area. The split primary bedroom with ensuite bathroom offers a relaxing, luxurious retreat with separate vanities, a relaxing tub with separate spacious shower, and his and her walk in closets. There are three additional bedrooms and two secondary baths providing ample space for family or guests. Outside, enjoy the covered patio with its gas line hookup for your BBQ, and nicely sized backyard. Plantation shutters throughout the home add a touch of elegance and charm. This home comes equipped with several key upgrades, including a water softener for enhanced water quality, rain gutter system, and a comprehensive sprinkler system for easy lawn care. Situated in a prime location, this property is also within Comal ISD boundaries where qualified residents are granted an additional 20% tax exemptions on top of normal homestead tax exemptions. All schools are nearby in the neighborhood. Other amenities include a swimming pool, clubhouse, sports court and jogging trail. Contact your agent to schedule a showing today!
Payment Calculator
- Principal & Interest -
- Property Tax $
- Home Insurance $
- HOA Fees $
- Monthly -
Features
Building and Construction
- Builder Name: Ashton Woods
- Construction: Pre-Owned
- Exterior Features: Brick, 4 Sides Masonry, Stone/Rock
- Floor: Carpeting, Ceramic Tile, Wood
- Foundation: Slab
- Kitchen Length: 16
- Roof: Composition
- Source Sqft: Appsl Dist
Land Information
- Lot Improvements: Street Paved, Curbs, Sidewalks
School Information
- Elementary School: Kinder Ranch Elementary
- High School: Pieper
- Middle School: Pieper Ranch
- School District: Comal
Garage and Parking
- Garage Parking: Three Car Garage
Eco-Communities
- Energy Efficiency: 13-15 SEER AX, Programmable Thermostat, Double Pane Windows, Energy Star Appliances, Radiant Barrier, Low E Windows, Ceiling Fans
- Water/Sewer: Water System, Sewer System
Utilities
- Air Conditioning: One Central
- Fireplace: Living Room, Gas
- Heating Fuel: Natural Gas
- Heating: Central, 1 Unit
- Recent Rehab: No
- Window Coverings: All Remain
Amenities
- Neighborhood Amenities: Controlled Access, Pool, Park/Playground, Sports Court
Finance and Tax Information
- Days On Market: 13
- Home Owners Association Fee: 242
- Home Owners Association Frequency: Quarterly
- Home Owners Association Mandatory: Mandatory
- Home Owners Association Name: PROSPECT CREEK AT KINDER RANCH
- Home Owners Association Name2: SA KINDER RANCH POA
- Home Owners Association Name3: SA KINDER RANCH RECREATION CLUB
- Home Owners Association Payment Frequency 2: Annually
- Home Owners Association Payment Frequency 3: Annually
- Total Tax: 4673
Other Features
- Contract: Exclusive Right To Sell
- Instdir: Kinder Pkwy to Kinder Bluff, Roaring Fork to Gracies Sky. Right on Lawson Rdg. Home is on the right.
- Interior Features: One Living Area, Separate Dining Room, Island Kitchen, Breakfast Bar, Walk-In Pantry, Study/Library, Utility Room Inside, High Ceilings, Open Floor Plan, Pull Down Storage, Laundry Lower Level, Laundry Room, Walk in Closets
- Legal Desc Lot: 20
- Legal Description: CB 4854A (KINDER NORTHEAST UT-8), BLOCK 2 LOT 20 2015 - NEW
- Occupancy: Vacant
- Ph To Show: 210.414.0045
- Possession: Closing/Funding
- Style: One Story, Traditional
Owner Information
- Owner Lrealreb: No
Similar Properties
Nearby Subdivisions
Bavarian Hills
Bluffs Of Lookout Canyon
Boulders At Canyon Springs
Canyon Springs
Canyon Springs Cove
Clementson Ranch
Deer Creek
Enclave At Canyon Springs
Estancia
Estancia Ranch
Estancia Ranch - 45
Estancia Ranch - 50
Estates At Stonegate
Hastings Ridge At Kinder Ranch
Heights At Stone Oak
Highland Estates
Kinder Ranch
Lakeside At Canyon Springs
Links At Canyon Springs
Lookout Canyon
Lookout Canyon Creek
Mesa Del Norte
Northwest Crossing
Oliver Martin Subdivisio
Oliver Ranch
Oliver Ranch Sub
Panther Creek At Stone O
Panther Creek Ne
Promontory Reserve
Prospect Creek At Kinder Ranch
Ridge At Canyon Springs
Ridge Of Silverado Hills
Royal Oaks Estates
San Miguel At Canyon Springs
Sherwood Forest
Silver Hills
Silverado Hills
Sterling Ridge
Stone Oak Villas
Stonecrest
Stonecrest At Lookout Ca
Summerglen
Sunday Creek At Kinder Ranch
Terra Bella
The Bluffs At Canyon Springs
The Dominion
The Estates At Stonegate
The Forest At Stone Oak
The Heights
The Preserve Of Sterling Ridge
The Ridge
The Ridge At Lookout Canyon
The Summit At Canyon Springs
The Summit At Sterling Ridge
Timber Oaks North
Timberwod Park
Timberwood Park
Timberwood Park 1
Timberwood Park Area 4
Tivoli
Toll Brothers At Kinder Ranch
Valencia
Valencia Park Enclave
Valencia Terrace
Villas Of Silverado Hills
Waterford Heights
Wilderness Pointe
Willis Ranch
Woodland Hills North


