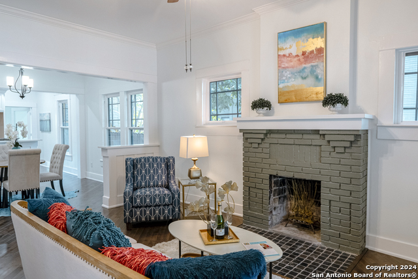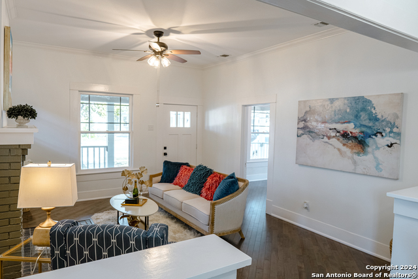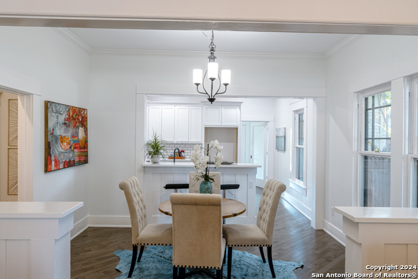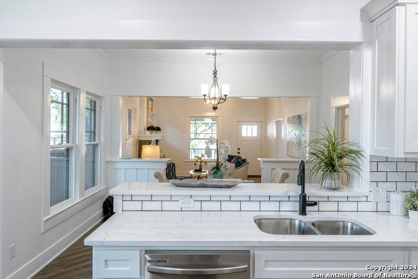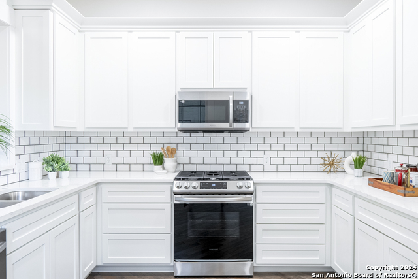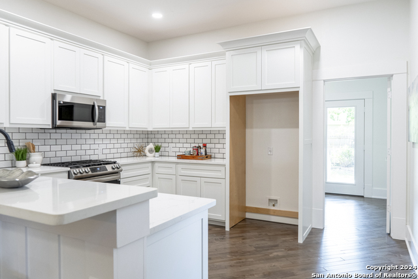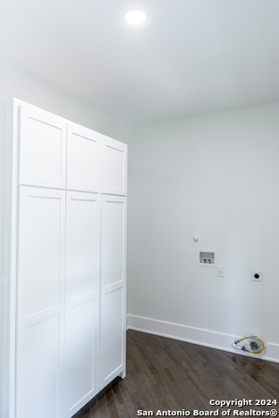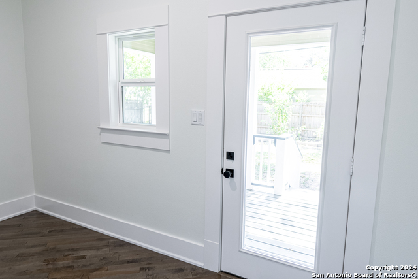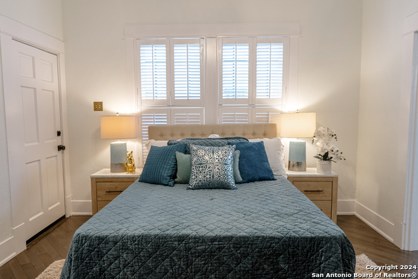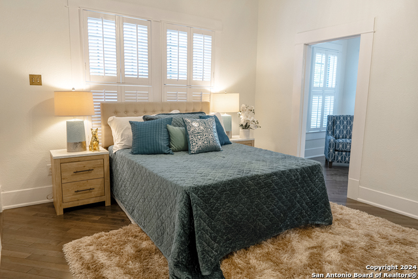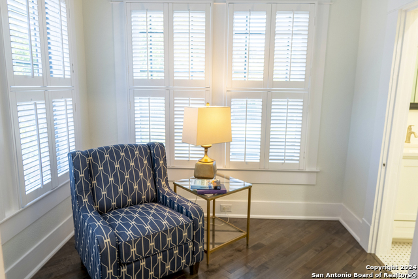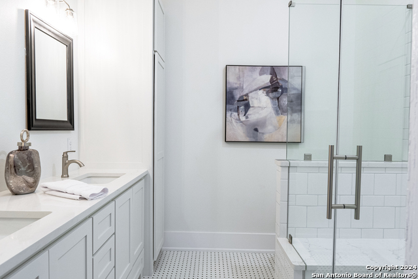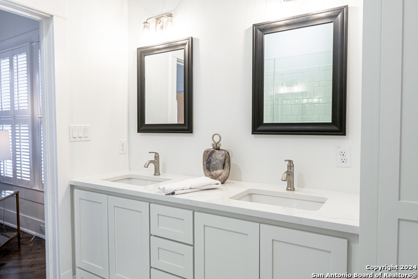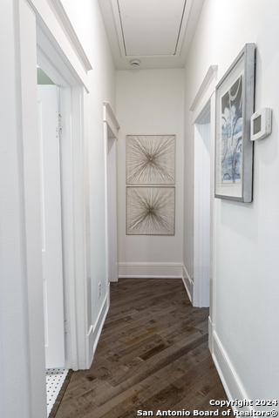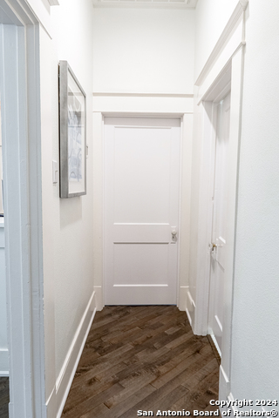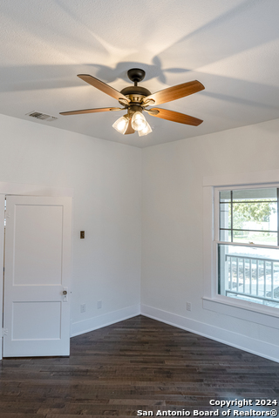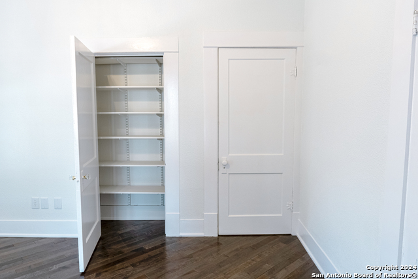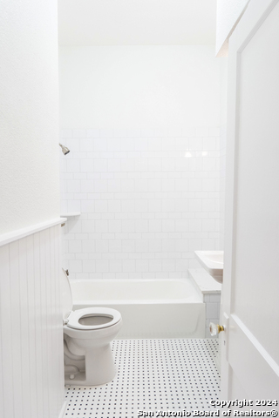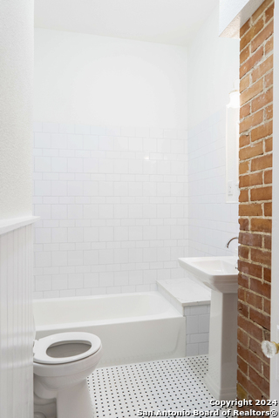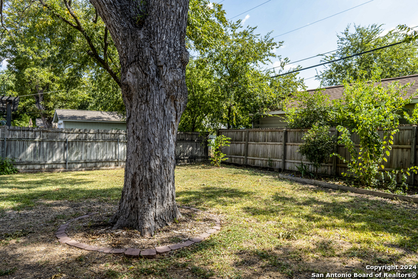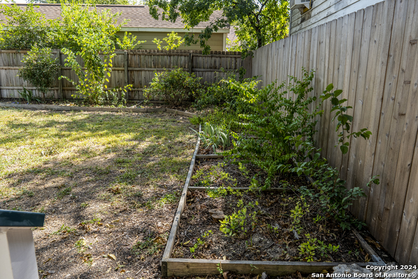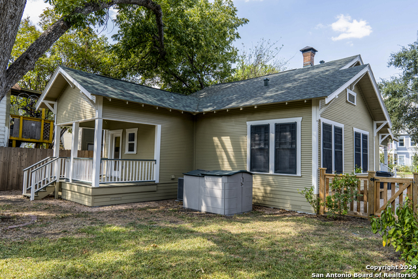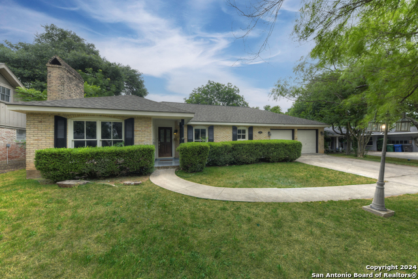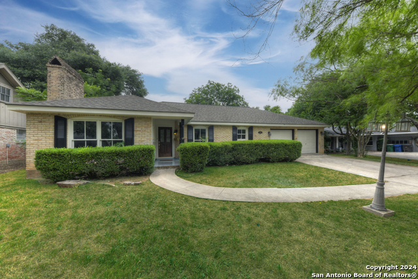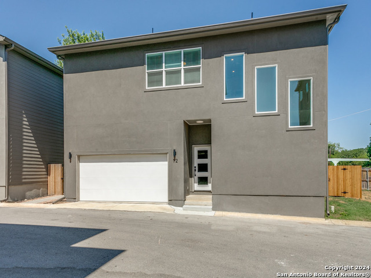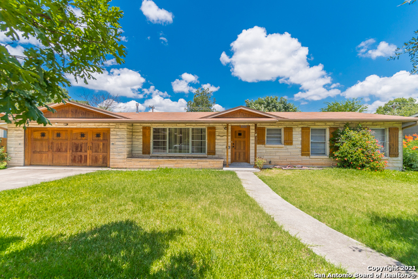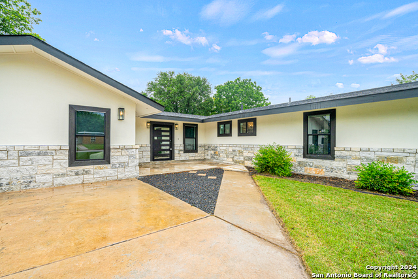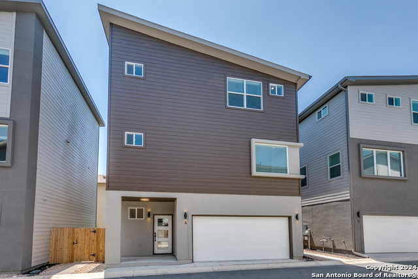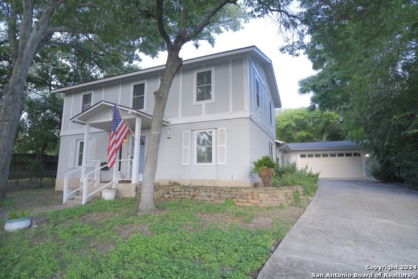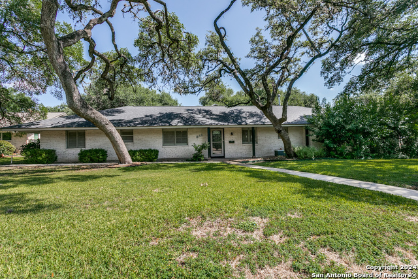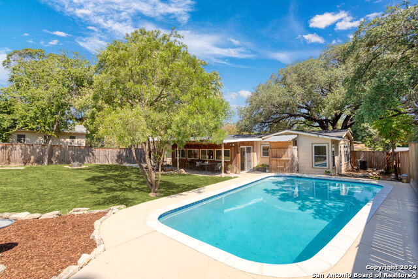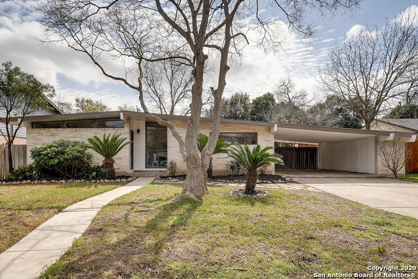204 Queen Anne, San Antonio, TX 78209
Property Photos
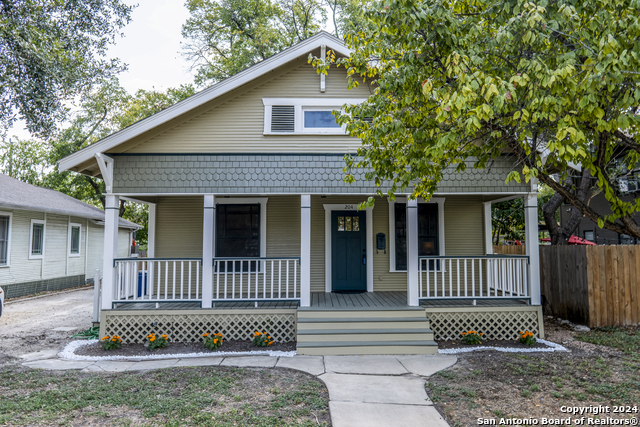
Would you like to sell your home before you purchase this one?
Priced at Only: $499,000
For more Information Call:
Address: 204 Queen Anne, San Antonio, TX 78209
Property Location and Similar Properties
- MLS#: 1815669 ( Single Residential )
- Street Address: 204 Queen Anne
- Viewed: 63
- Price: $499,000
- Price sqft: $339
- Waterfront: No
- Year Built: 1928
- Bldg sqft: 1472
- Bedrooms: 2
- Total Baths: 2
- Full Baths: 2
- Garage / Parking Spaces: 1
- Days On Market: 119
- Additional Information
- County: BEXAR
- City: San Antonio
- Zipcode: 78209
- Subdivision: Mahncke Park
- District: San Antonio I.S.D.
- Elementary School: Call District
- Middle School: Mark Twain
- High School: Edison
- Provided by: Phyllis Browning Company
- Contact: Michael Zamora
- (210) 317-5151

- DMCA Notice
-
DescriptionLocated in San Antonio's vibrant Mahncke Park neighborhood, 204 Queen Anne Court is a meticulously renovated two bedroom, 2 bathroom home just minutes north of downtown. This centrally located home greets you with an oversized porch and features new hardwood floors, custom cabinetry, new kitchen appliances (dishwasher, gas cooking range, microwave), a new back deck with covered patio, and has been newly painted inside and out! The primary suite includes an office/sitting area alongside the beautifully renovated ensuite bathroom while the spacious laundry room offers flexibility for additional storage and pantry space. Combining 1928 charm with modern updates, 204 Queen Anne Court truly needs to be seen in person to fully appreciate it's amazing craftsmanship.
Payment Calculator
- Principal & Interest -
- Property Tax $
- Home Insurance $
- HOA Fees $
- Monthly -
Features
Building and Construction
- Apprx Age: 97
- Builder Name: Unknown
- Construction: Pre-Owned
- Exterior Features: Wood
- Floor: Wood
- Foundation: Cedar Post
- Kitchen Length: 12
- Roof: Composition
- Source Sqft: Appsl Dist
Land Information
- Lot Dimensions: 50x125
School Information
- Elementary School: Call District
- High School: Edison
- Middle School: Mark Twain
- School District: San Antonio I.S.D.
Garage and Parking
- Garage Parking: None/Not Applicable
Eco-Communities
- Water/Sewer: Water System
Utilities
- Air Conditioning: One Central
- Fireplace: One, Living Room
- Heating Fuel: Natural Gas
- Heating: Central
- Recent Rehab: Yes
- Utility Supplier Elec: CPS
- Utility Supplier Gas: CPS
- Utility Supplier Grbge: City
- Utility Supplier Sewer: SAWS
- Utility Supplier Water: SAWS
- Window Coverings: All Remain
Amenities
- Neighborhood Amenities: None
Finance and Tax Information
- Days On Market: 109
- Home Faces: North
- Home Owners Association Mandatory: None
- Total Tax: 10040.21
Rental Information
- Currently Being Leased: No
Other Features
- Contract: Exclusive Right To Sell
- Instdir: From Hildebrand: South on Broadway and turn left on Queen Anne. From Mulberry: North on Broadway and right on Queen Anne
- Interior Features: One Living Area, Separate Dining Room, Study/Library, 1st Floor Lvl/No Steps, Open Floor Plan, Laundry Room, Attic - Pull Down Stairs
- Legal Desc Lot: 13
- Legal Description: NCB 6094 BLK 6 LOT 13
- Miscellaneous: As-Is
- Occupancy: Vacant
- Ph To Show: 210-222-2227
- Possession: Closing/Funding
- Style: One Story
- Views: 63
Owner Information
- Owner Lrealreb: No
Similar Properties
Nearby Subdivisions
Alamo Heights
Austin Hwy Heights
Austin Hwy Heights Subne
Bel Meade
Crownhill Acrea
Crownhill Acres
Escondida At Sunset
Escondida Way
Lincoln Heights
Mahncke Park
Mahnke Park
N/a
Northridge
Northridge Park
Northwood
Northwood Estates
Northwood Northeast
Northwoods
Ridgecrest Villas/casinas
Spring Hill
Sunset
Sunset Rd. Area Ah
Terrell Heights
Terrell Hills
Terrell Terrace
The Village At Linco
Uptown Urban Crest
Wilshire Terrace
Wilshire Village



