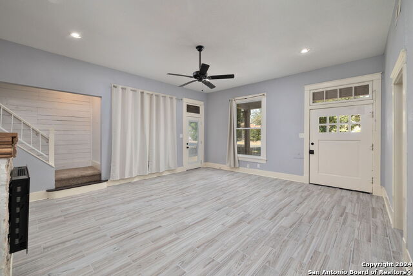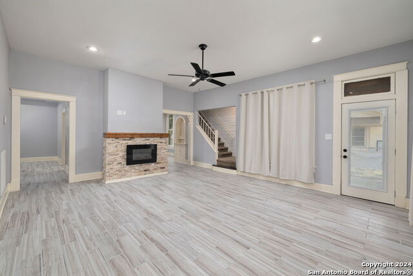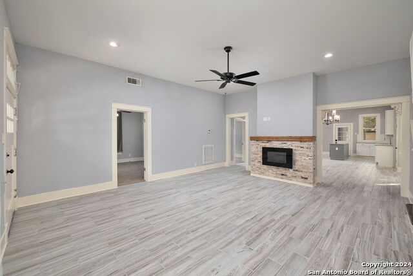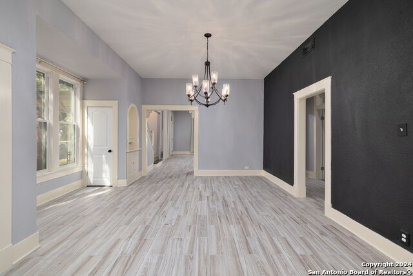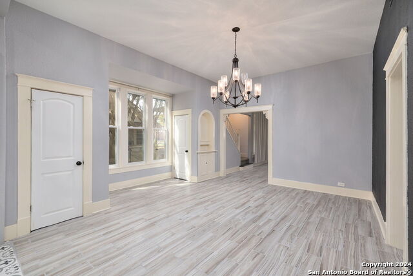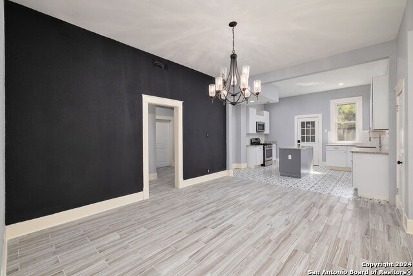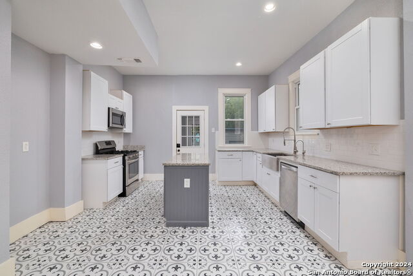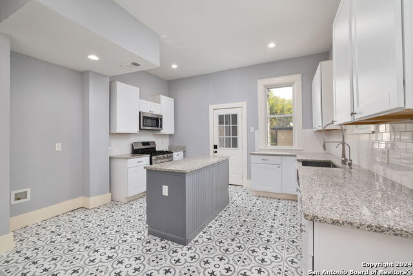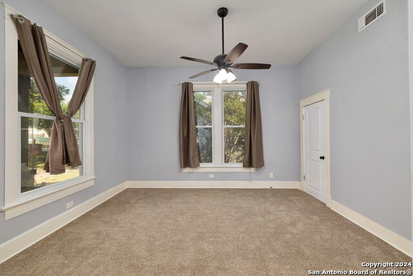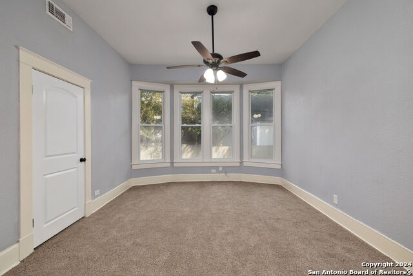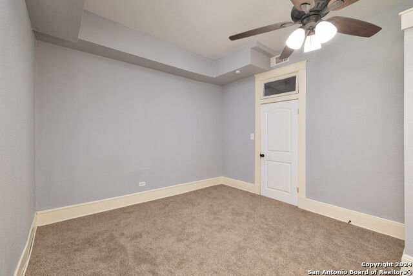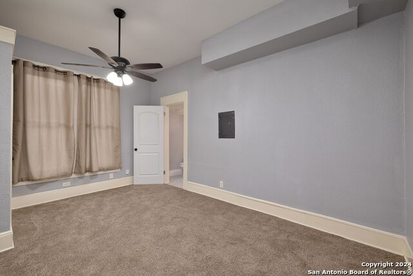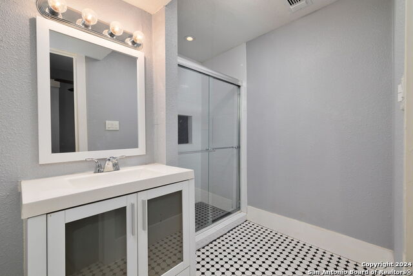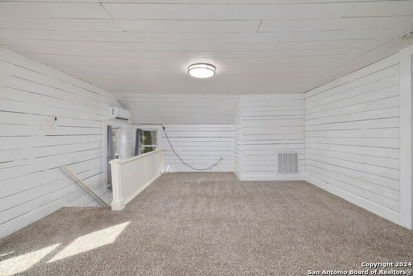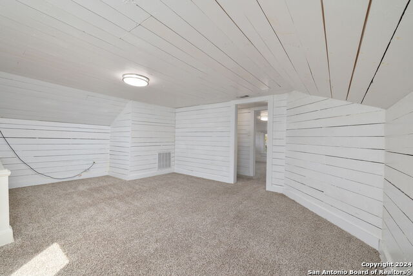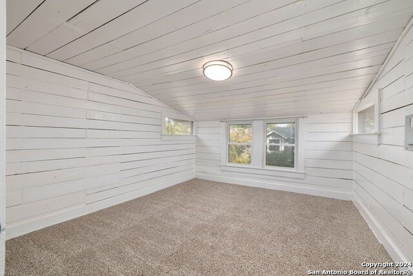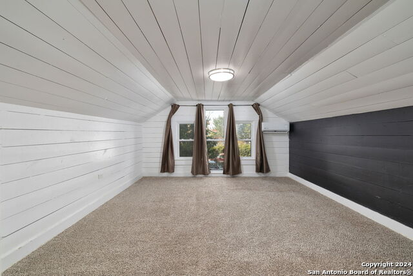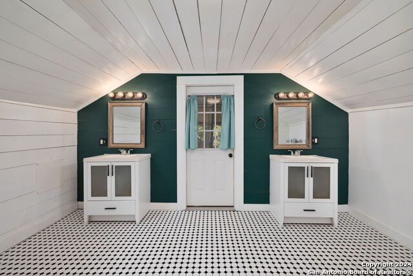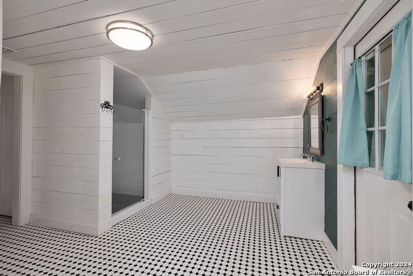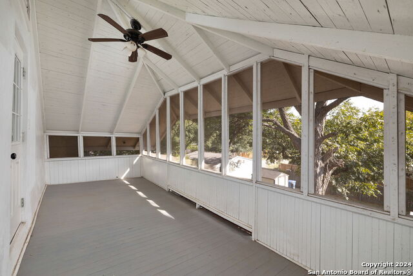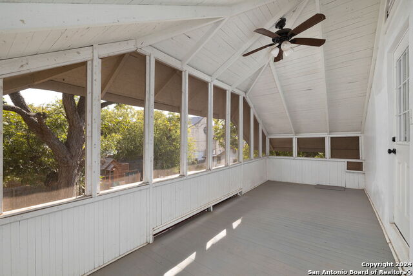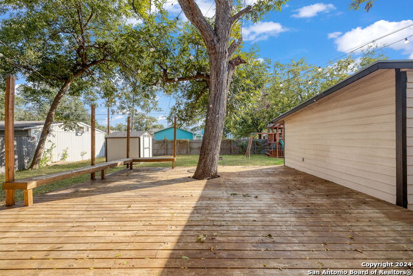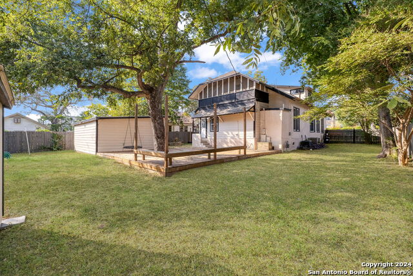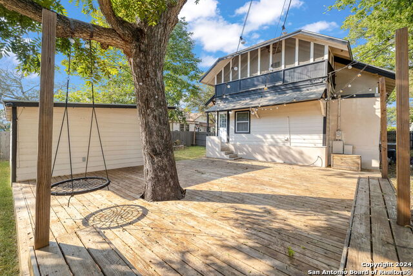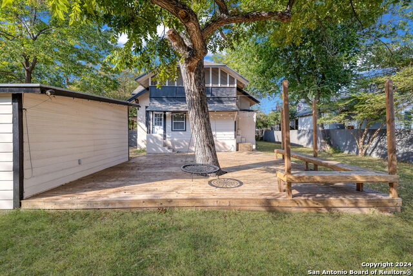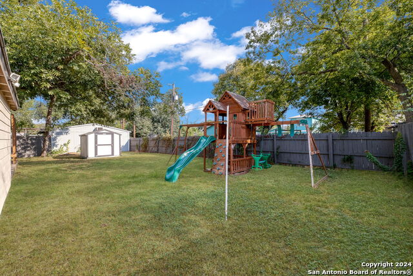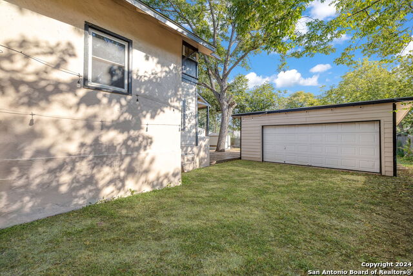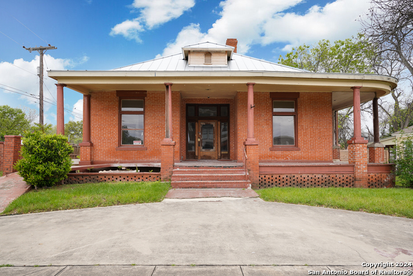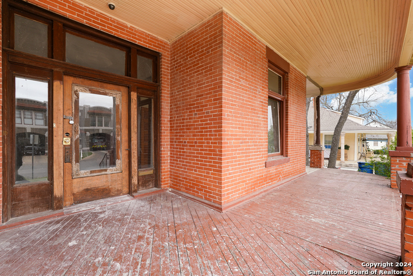722 Drexel Ave E, San Antonio, TX 78210
Property Photos
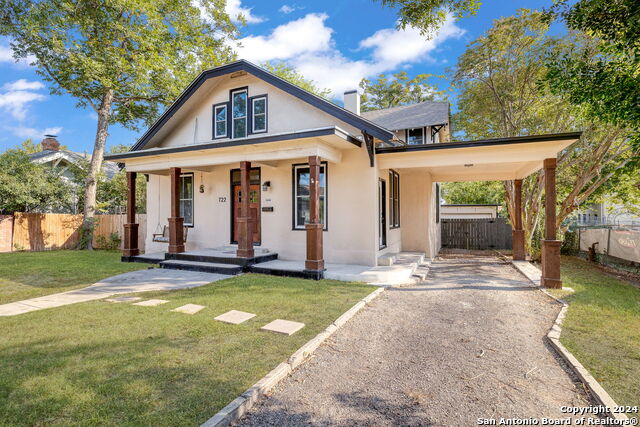
Would you like to sell your home before you purchase this one?
Priced at Only: $365,000
For more Information Call:
Address: 722 Drexel Ave E, San Antonio, TX 78210
Property Location and Similar Properties
- MLS#: 1815664 ( Single Residential )
- Street Address: 722 Drexel Ave E
- Viewed: 116
- Price: $365,000
- Price sqft: $125
- Waterfront: No
- Year Built: 1913
- Bldg sqft: 2910
- Bedrooms: 5
- Total Baths: 3
- Full Baths: 3
- Garage / Parking Spaces: 1
- Days On Market: 119
- Additional Information
- County: BEXAR
- City: San Antonio
- Zipcode: 78210
- Subdivision: Highland Park
- District: San Antonio I.S.D.
- Elementary School: land Park
- Middle School: Poe
- High School: lands
- Provided by: Keller Williams City-View
- Contact: Brian Paris

- DMCA Notice
-
Description***This home qualifies for a $5000 grant from Chase*** Step into a living piece of history, where architectural elegance meets modern convenience. Nestled only 10 minutes away from the vibrant Pearl District and downtown, this charming 1913 home invites you to explore a time when craftsmanship was paramount. Upon entry, your eyes will be drawn to the 5" baseboards that frame rooms filled with character. Towering 6' windows invite natural light to dance across the modern tile floors, giving life to over a century of stories held within these walls. Transom windows above the original hardwood doors add a touch of grace, furthering the classic aesthetic of the era. While the home's architecture pays homage to its history, the modern amenities ensure all the comfort of today's lifestyle. Cook and entertain with ease in a kitchen outfitted with granite countertops and the convenience of a tankless water heater. The blend of vintage charm with modern functionality provides an enviable backdrop for both everyday living and special gatherings. The outdoor spaces are equally captivating. An upstairs screened in porch offers a tranquil retreat, while the expansive deck, adorned with built in benches, awaits your family and friends. Just steps away under the elegant cochere, a sheltered space for your vehicle adds a touch of sophistication that aligns with the property's timeless grace. This unique home is more than just a place to live; it's a conversation starter, an experience, and a connection to a bygone era. A property like this is rare don't miss the opportunity to become part of its ongoing story. Come, explore, and be inspired by a home where history and modernity meet in perfect harmony.
Payment Calculator
- Principal & Interest -
- Property Tax $
- Home Insurance $
- HOA Fees $
- Monthly -
Features
Building and Construction
- Apprx Age: 111
- Builder Name: Unknown
- Construction: Pre-Owned
- Exterior Features: Stucco
- Floor: Carpeting, Ceramic Tile, Wood
- Kitchen Length: 14
- Other Structures: Shed(s)
- Roof: Composition
- Source Sqft: Appsl Dist
Land Information
- Lot Description: 1/4 - 1/2 Acre
- Lot Improvements: Street Paved, Curbs, Sidewalks, Streetlights
School Information
- Elementary School: Highland Park
- High School: Highlands
- Middle School: Poe
- School District: San Antonio I.S.D.
Garage and Parking
- Garage Parking: Detached, Converted Garage
Eco-Communities
- Water/Sewer: Water System, Sewer System, City
Utilities
- Air Conditioning: Three+ Central
- Fireplace: One, Living Room
- Heating Fuel: Electric, Natural Gas
- Heating: Central, 2 Units
- Recent Rehab: No
- Utility Supplier Elec: CPS
- Utility Supplier Gas: CPS
- Utility Supplier Grbge: City
- Utility Supplier Sewer: SAWS
- Utility Supplier Water: SAWS
- Window Coverings: Some Remain
Amenities
- Neighborhood Amenities: None
Finance and Tax Information
- Days On Market: 118
- Home Faces: North
- Home Owners Association Mandatory: None
- Total Tax: 9815.48
Rental Information
- Currently Being Leased: No
Other Features
- Block: 25
- Contract: Exclusive Right To Sell
- Instdir: From I-10 take exit 576 toward New Braunfels /S. Gevers, turn (R) onto S. New Braunfels, then turn (L) onto E Drexel. Home is on the right.
- Interior Features: Two Living Area, Separate Dining Room, Island Kitchen, Game Room, Utility Room Inside, Secondary Bedroom Down, Converted Garage, High Ceilings, Cable TV Available, High Speed Internet, Laundry Main Level, Telephone
- Legal Description: NCB 3293 BLK 25 LOT 6 & E 25 FT OF 5
- Miscellaneous: City Bus, School Bus
- Occupancy: Vacant
- Ph To Show: 210-222-2227
- Possession: Closing/Funding
- Style: Two Story, Historic/Older
- Views: 116
Owner Information
- Owner Lrealreb: No
Similar Properties
Nearby Subdivisions
Artisan Park At Victoria Commo
College Heights
Denver Heights
Denver Heights East Of New Bra
Denver Heights West Of New Bra
Denver Heights, East Of New Br
Durango/roosevelt
Fair North
Fair - North
Fair-north
Gevers To Clark
Heritage Park Estate
Highland Est
Highland Park
Highland Park Est
Highland Park Est.
Highland Terrace
King William
Lavaca
Lavaca Historic Dist
Missiones
Monticello Park
N/a
Na
Near Eastside
Pasadena Heights
Pasedena Heights
Playmoor
Riverside Park
Roosevelt Mhp
S Of Mlk To Aransas
S Presa W To River
Subdivision Grand View Add Bl
Townhomes On Presa
Wheatley Heights



