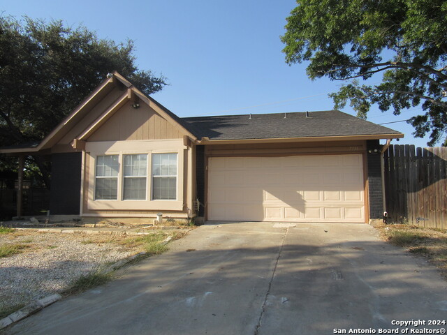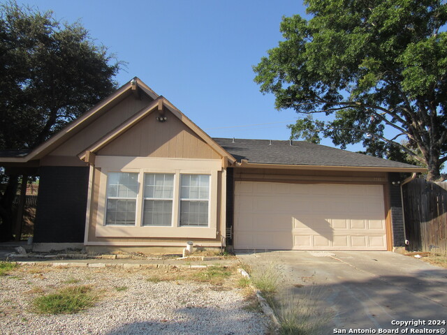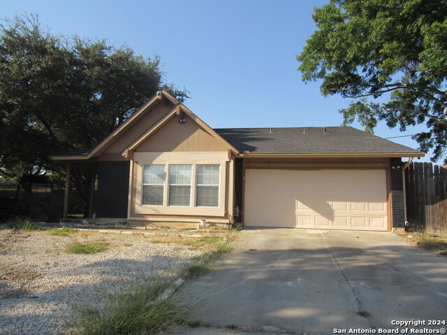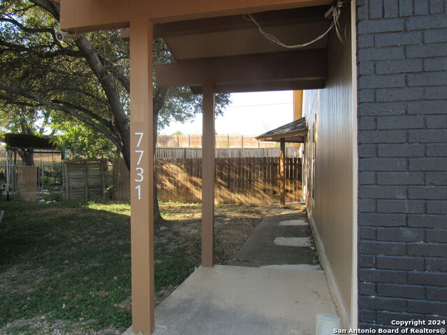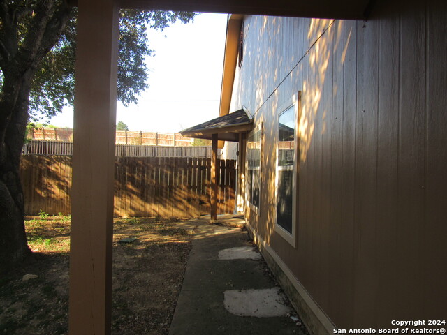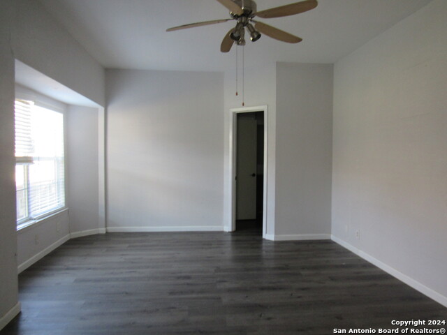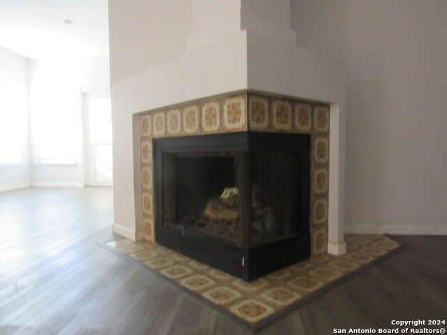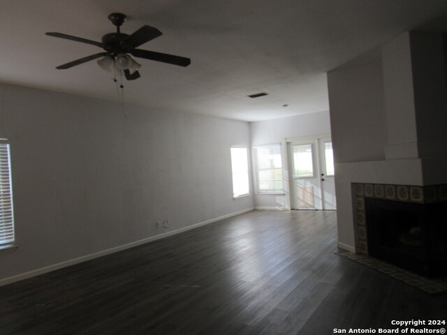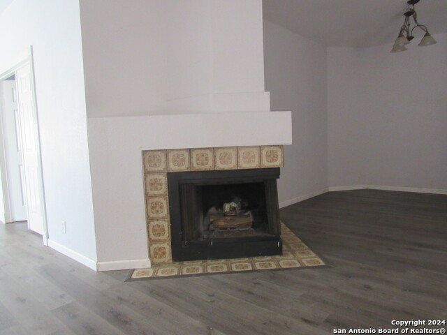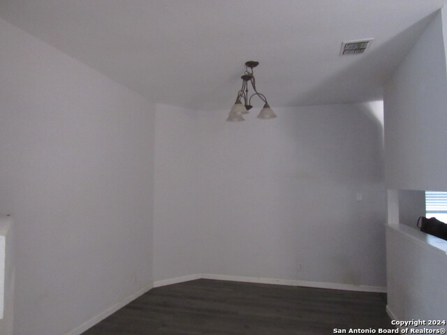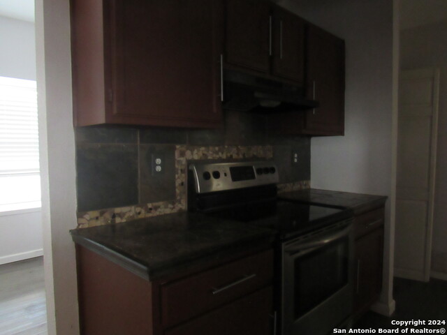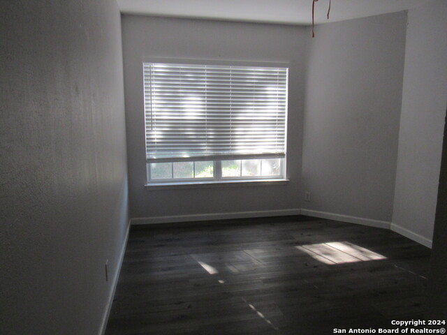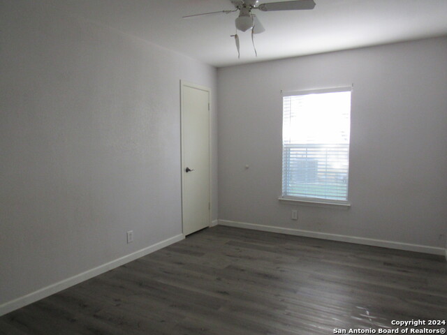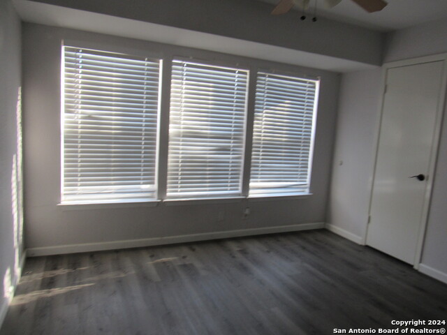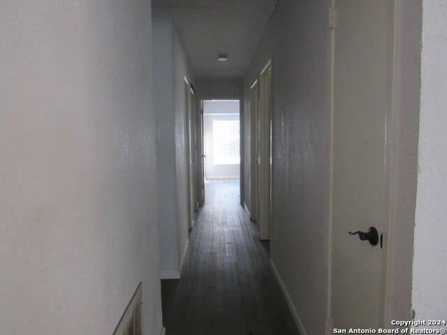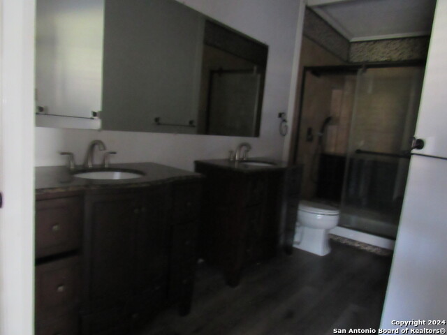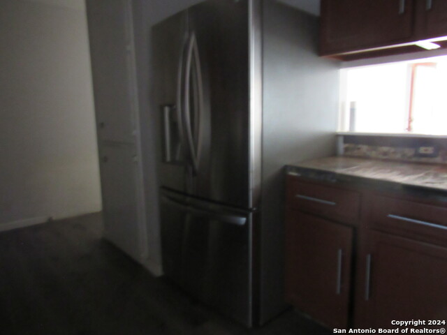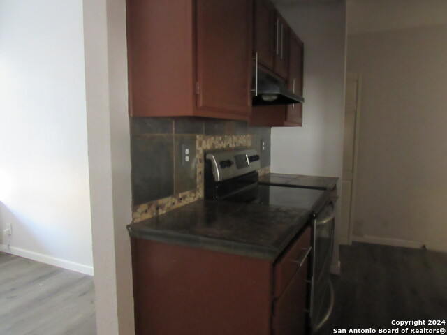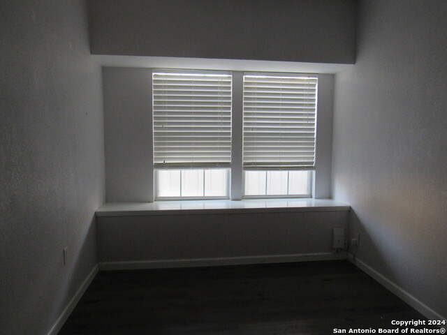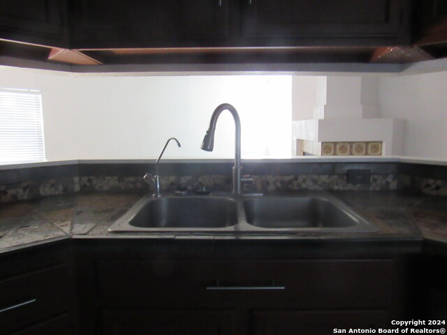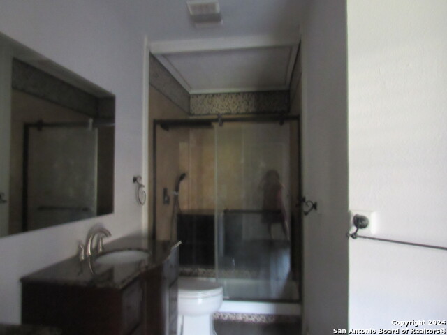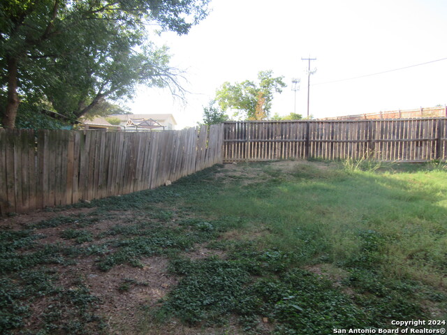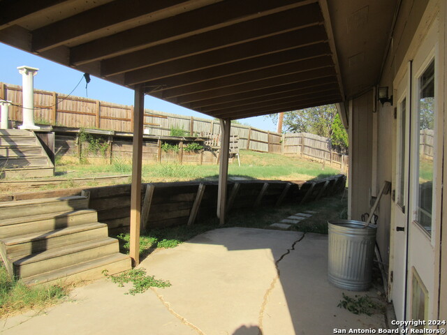7731 Clear Ridge Dr, San Antonio, TX 78239
Property Photos
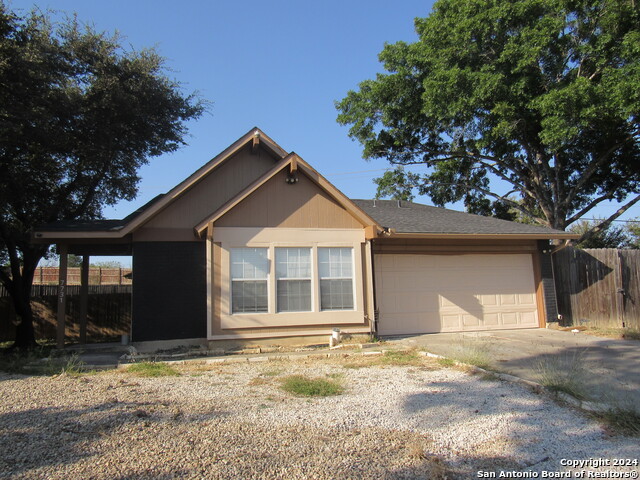
Would you like to sell your home before you purchase this one?
Priced at Only: $220,000
For more Information Call:
Address: 7731 Clear Ridge Dr, San Antonio, TX 78239
Property Location and Similar Properties
- MLS#: 1815650 ( Single Residential )
- Street Address: 7731 Clear Ridge Dr
- Viewed: 9
- Price: $220,000
- Price sqft: $111
- Waterfront: No
- Year Built: 1984
- Bldg sqft: 1989
- Bedrooms: 4
- Total Baths: 2
- Full Baths: 2
- Garage / Parking Spaces: 2
- Days On Market: 36
- Additional Information
- County: BEXAR
- City: San Antonio
- Zipcode: 78239
- Subdivision: Crownwood
- District: Judson
- Elementary School: Millers Point
- Middle School: Judson
- High School: Judson
- Provided by: Vortex Realty
- Contact: Anna Hernandez
- (210) 647-6557

- DMCA Notice
-
DescriptionPrice right to sell fast. Great investment property with 4 bedrooms, open floor plan, nice fireplace and great back yard, large master bed room. 2 eating areas, 2 sheds and a hot tub. Walk into a open floor plan with 2 sided fireplace. Conveniently located by major highways and shopping centers. Come by and tour this home while it last. Thanks in advance for showing this home.
Payment Calculator
- Principal & Interest -
- Property Tax $
- Home Insurance $
- HOA Fees $
- Monthly -
Features
Building and Construction
- Apprx Age: 40
- Builder Name: UNK
- Construction: Pre-Owned
- Exterior Features: Brick, Siding
- Floor: Carpeting, Linoleum
- Foundation: Slab
- Kitchen Length: 12
- Roof: Wood Shingle/Shake
- Source Sqft: Appsl Dist
School Information
- Elementary School: Millers Point
- High School: Judson
- Middle School: Judson Middle School
- School District: Judson
Garage and Parking
- Garage Parking: Two Car Garage
Eco-Communities
- Water/Sewer: Water System
Utilities
- Air Conditioning: One Central
- Fireplace: One
- Heating Fuel: Electric
- Heating: Central
- Utility Supplier Elec: CPS
- Utility Supplier Gas: CPS
- Utility Supplier Grbge: CPS
- Utility Supplier Sewer: SAWS
- Utility Supplier Water: SAWS
- Window Coverings: All Remain
Amenities
- Neighborhood Amenities: None
Finance and Tax Information
- Home Faces: East
- Home Owners Association Mandatory: None
- Total Tax: 5104.55
Rental Information
- Currently Being Leased: No
Other Features
- Contract: Exclusive Right To Sell
- Instdir: O'Connor Rd
- Interior Features: One Living Area, Liv/Din Combo, Separate Dining Room, Two Eating Areas, Utility Area in Garage, Open Floor Plan, Cable TV Available, High Speed Internet, Walk in Closets, Attic - Pull Down Stairs
- Legal Desc Lot: 63
- Legal Description: CB 5052J BLK 8 LOT 63 CAMELOT UT-82
- Occupancy: Vacant
- Ph To Show: SHOWING TIME
- Possession: Closing/Funding
- Style: One Story
Owner Information
- Owner Lrealreb: No


