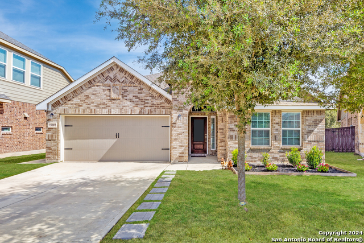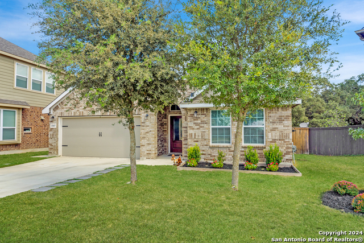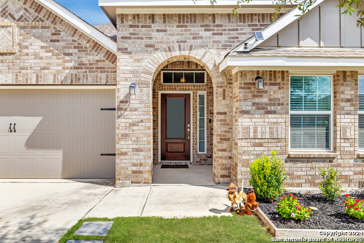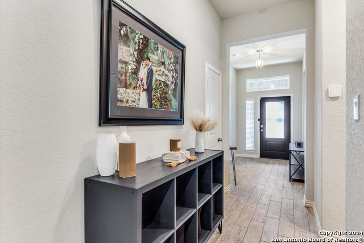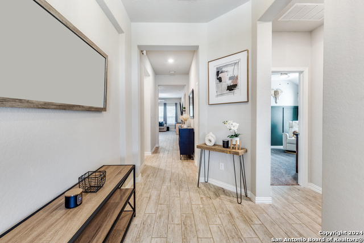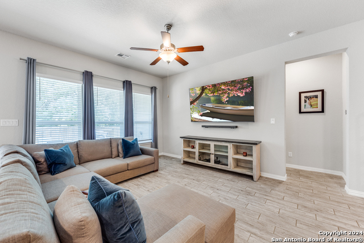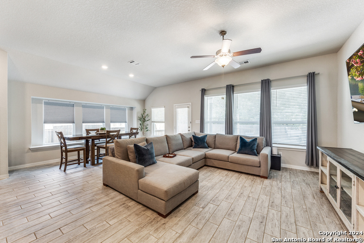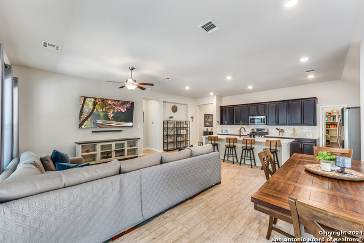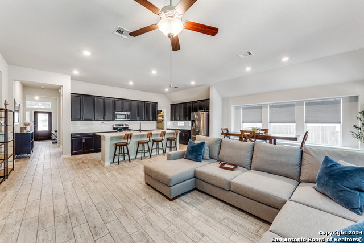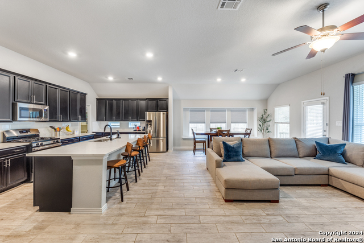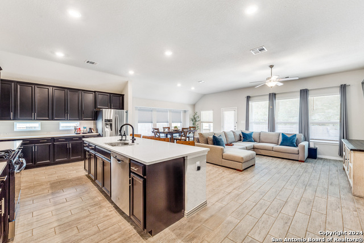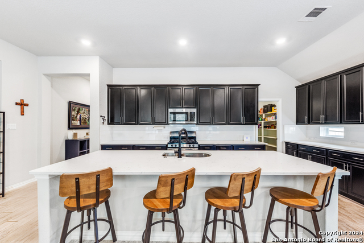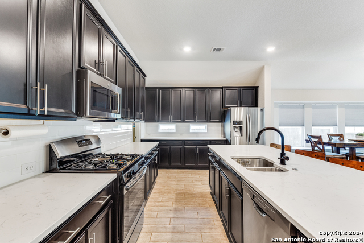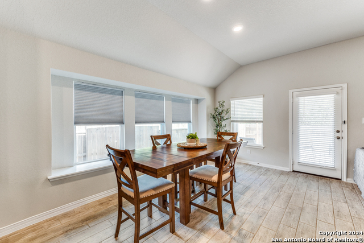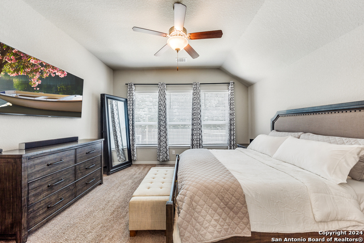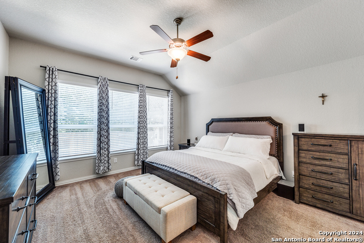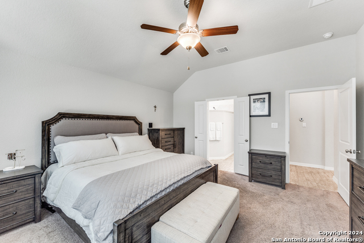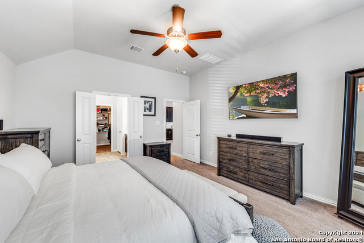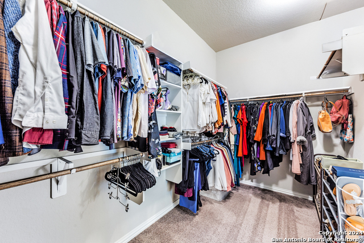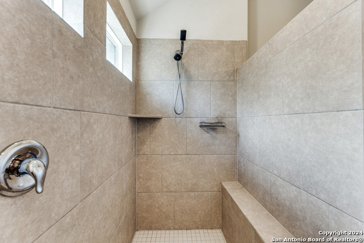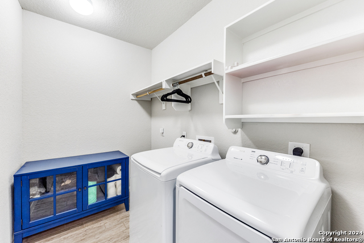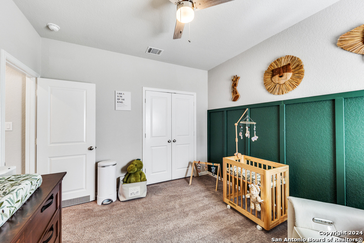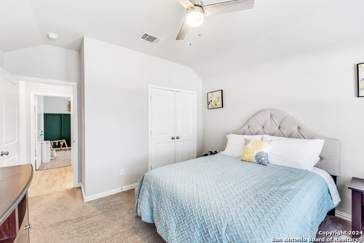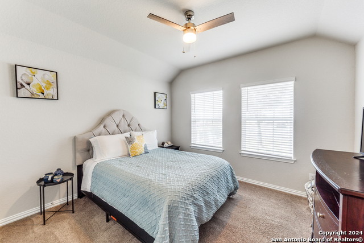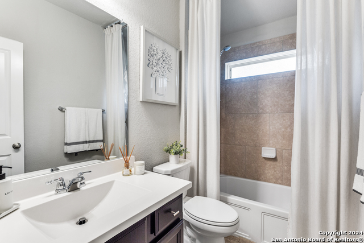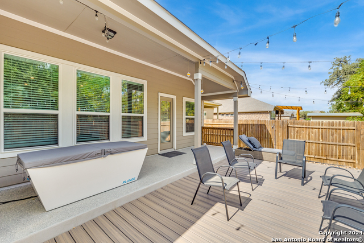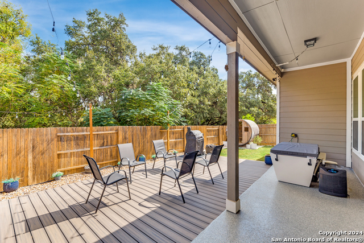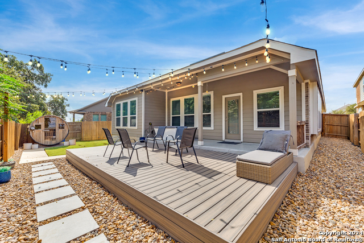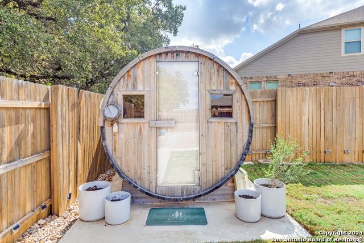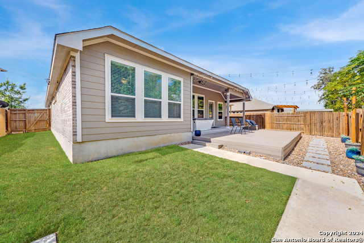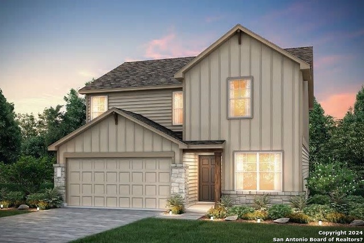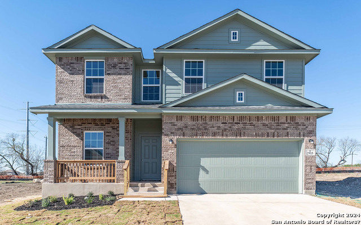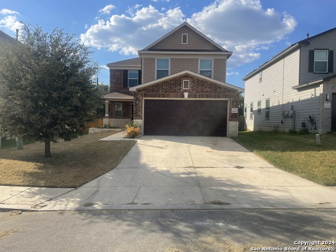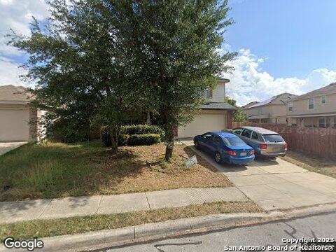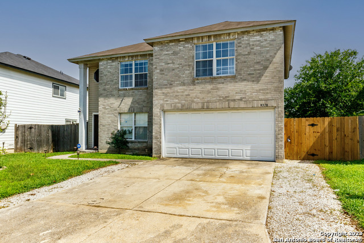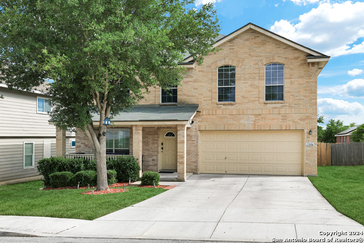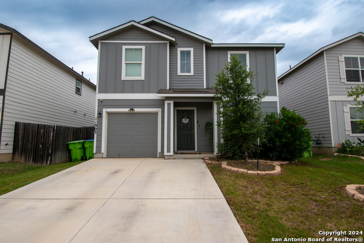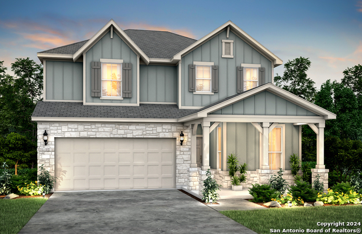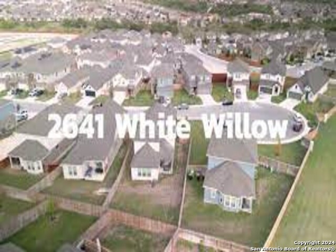15007 Stagehand Dr, San Antonio, TX 78245
Property Photos
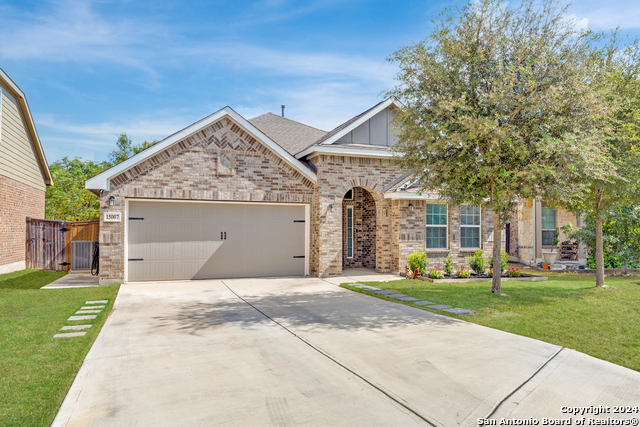
Would you like to sell your home before you purchase this one?
Priced at Only: $340,000
For more Information Call:
Address: 15007 Stagehand Dr, San Antonio, TX 78245
Property Location and Similar Properties
- MLS#: 1815392 ( Single Residential )
- Street Address: 15007 Stagehand Dr
- Viewed: 5
- Price: $340,000
- Price sqft: $176
- Waterfront: No
- Year Built: 2018
- Bldg sqft: 1927
- Bedrooms: 3
- Total Baths: 2
- Full Baths: 2
- Garage / Parking Spaces: 2
- Days On Market: 36
- Additional Information
- County: BEXAR
- City: San Antonio
- Zipcode: 78245
- Subdivision: Potranco Run
- District: Northside
- Elementary School: Ralph Langley
- Middle School: Bernal
- High School: Harlan
- Provided by: Keller Williams City-View
- Contact: Charles Gafford
- (210) 696-9996

- DMCA Notice
-
DescriptionWelcome to your personal retreat nestled in the sought after gated community of Potranco Run on San Antonio's vibrant Far West Side. Built in 2018, this 1,927 square foot, 3 bedroom, 2 bathroom home is a wellness lover's dream. After a vigorous workout at one of the nearby gyms, or a relaxing round of golf at a local course, unwind in your private backyard oasis. Step into your very own sauna for ultimate relaxation, and enjoy peaceful views of the treed greenbelt from your expansive deck. Inside, the open floorplan offers a seamless flow from the kitchen to the living areas. The kitchen boasts a gas stove, walk in pantry, tall 42" cabinets, subway tile backsplash, and custom quartz countertops. Thoughtful design continues with an oversized laundry room and additional hallway closets for plenty of storage. The spacious primary bedroom features a spa like bathroom with dual vanities, an oversized walk in shower, and a large walk in closet. Two additional bedrooms share a full bathroom with a tub. Outdoors, entertain year round on your covered patio or relax in the evening under custom yard lighting. The community offers resort style amenities, including a beach entry pool with splash pad, lap pool, shaded playground, and picturesque, sidewalk lined streets. Located in the highly coveted Northside ISD, this home is zoned for Langley ES, Bernal MS, and Harlan HS, providing access to top tier education. Combining luxury, wellness, and convenience, this home is your perfect sanctuary.
Payment Calculator
- Principal & Interest -
- Property Tax $
- Home Insurance $
- HOA Fees $
- Monthly -
Features
Building and Construction
- Builder Name: Lennar Homes
- Construction: Pre-Owned
- Exterior Features: Brick, 3 Sides Masonry, Stone/Rock, Cement Fiber
- Floor: Carpeting, Ceramic Tile
- Foundation: Slab
- Kitchen Length: 24
- Other Structures: Other
- Roof: Composition
- Source Sqft: Appraiser
Land Information
- Lot Description: On Greenbelt, Mature Trees (ext feat), Level
- Lot Improvements: Street Paved, Sidewalks, Streetlights
School Information
- Elementary School: Ralph Langley
- High School: Harlan HS
- Middle School: Bernal
- School District: Northside
Garage and Parking
- Garage Parking: Two Car Garage
Eco-Communities
- Energy Efficiency: Tankless Water Heater, 13-15 SEER AX, Programmable Thermostat, Double Pane Windows, Energy Star Appliances, Radiant Barrier, Ceiling Fans
- Green Certifications: HERS Rated
- Green Features: Drought Tolerant Plants, Low Flow Commode, EF Irrigation Control
- Water/Sewer: Sewer System, City
Utilities
- Air Conditioning: One Central
- Fireplace: Not Applicable
- Heating Fuel: Natural Gas
- Heating: Central
- Recent Rehab: No
- Utility Supplier Elec: CPS
- Utility Supplier Gas: SAWS
- Utility Supplier Sewer: SAWS
- Utility Supplier Water: SAWS
- Window Coverings: All Remain
Amenities
- Neighborhood Amenities: Controlled Access, Pool, Park/Playground, Jogging Trails
Finance and Tax Information
- Days On Market: 34
- Home Faces: South
- Home Owners Association Fee: 181
- Home Owners Association Frequency: Quarterly
- Home Owners Association Mandatory: Mandatory
- Home Owners Association Name: SPECTRUM ASSOCIATION MANAGEMENT
- Total Tax: 6600
Other Features
- Block: 14
- Contract: Exclusive Right To Sell
- Instdir: Head south on Potranco Rd., Turn right to stay on Potranco Rd., Turn right to stay on Potranco Rd., Turn left onto Sebastian Farm, Turn left onto Stagehand Dr. Property will be on the left.
- Interior Features: One Living Area, Eat-In Kitchen, Island Kitchen, Walk-In Pantry, Sauna, Utility Room Inside, 1st Floor Lvl/No Steps, High Ceilings, Open Floor Plan, Cable TV Available, High Speed Internet, Laundry Main Level, Walk in Closets, Attic - Access only
- Legal Desc Lot: 20
- Legal Description: CB 4373A (ASHTON PARK UT-4 (ENCLAVE)), BLOCK 14 LOT 20 2018
- Miscellaneous: None/not applicable
- Occupancy: Owner
- Ph To Show: 210.222.2227
- Possession: Closing/Funding
- Style: One Story
Owner Information
- Owner Lrealreb: No
Similar Properties
Nearby Subdivisions
Adams Hill
Amber Creek
Amber Creek / Melissa Ranch
Amhurst
Arcadia Ridge
Arcadia Ridge - The Crossing
Arcadia Ridge Phase 1 - Bexar
Ashton Park
Big Country
Block 32 Lot 6 2022- New Per P
Blue Skies Ut-1
Briarwood
Briggs Ranch
Brookmill
Cardinal Ridge
Cb 4332l Marbach Village Ut-1
Champions Landing
Champions Manor
Champions Park
Chestnut Springs
Coolcrest
Dove Canyon
Dove Creek
El Sendero
El Sendero At Westla
Emerald Place
Enclave
Enclave (common) / The Enclave
Grosenbacher Ranch
Harlach Farms
Heritage
Heritage Farm
Heritage Farm S I
Heritage Farm Th
Heritage Farms
Heritage Northwest
Heritage Nw
Heritage Park
Heritage Park (ns/sw)
Hidden Bluffs At Trp
Hidden Canyon - Bexar County
Hiddenbrooke
Highpoint At Westcreek
Hill Crest Park
Hillcrest
Horizon Ridge
Hummingbird Estates
Hunt Crossing
Hunt Villas
Hunters Ranch
Kriewald Place
Ladera
Ladera Enclave
Ladera North Ridge
Lakeview
Landon Ridge
Laurel Mountain Ranch
Laurel Vista
Lynwood Village Enclave
Marbach
Marbach Place
Melissa Ranch
Meridian
Mesa Creek
Mountain Laurel Ranch
N/a
Northwest Oaks
Northwest Rural
Overlook At Medio Creek Ut-1
Park Place
Park Place Ns
Park Place Phase Ii U-1
Potranco Run
Remington Ranch
Reserves
Richland Heritage
Seale
Seale Subd
Sienna Park
Spring Creek
Stillwater Ranch
Stone Creek
Stonehill
Stoney Creek
Sundance
Sundance Square
Sunset
Sunset Ns
Texas
Texas Research Park
The Canyons At Amhurst
The Crossing
The Crossing At Arcadia Ridge
The Enclave At Lakeside
The Summit
Trails Of Santa Fe
Trophy Ridge
Waters Edge
West Pointe Gardens
Westbury Place
Westlakes
Westlakes Ii Ut-19
Weston Oaks
Westward Pointe 2
Wolf Creek


