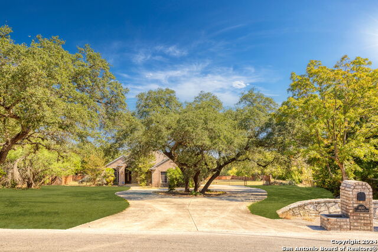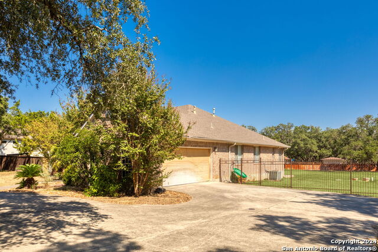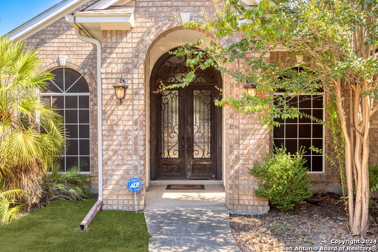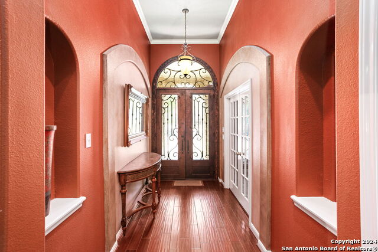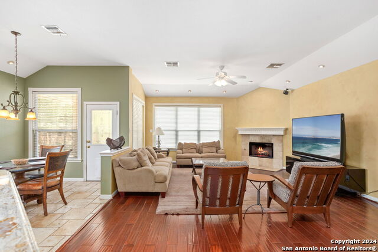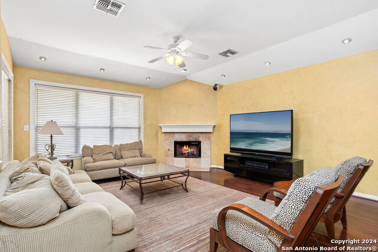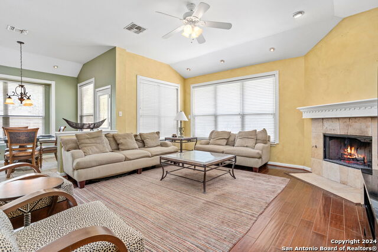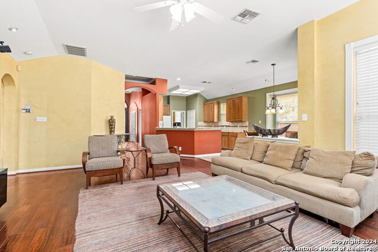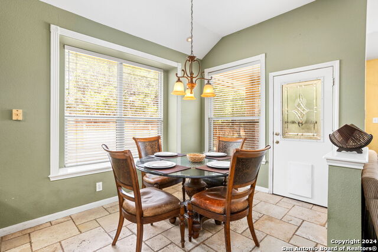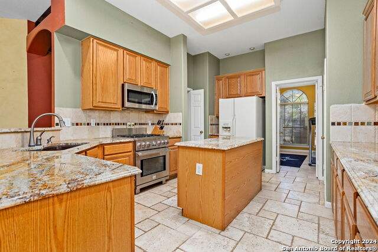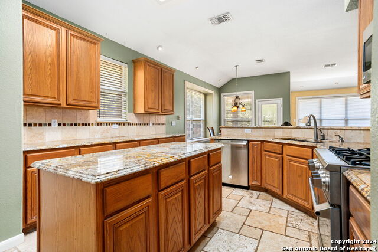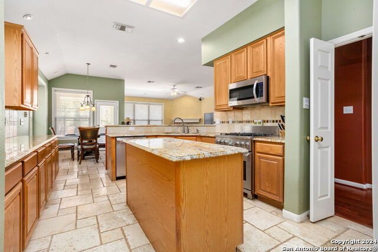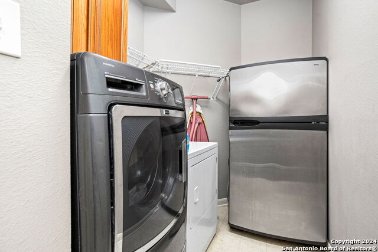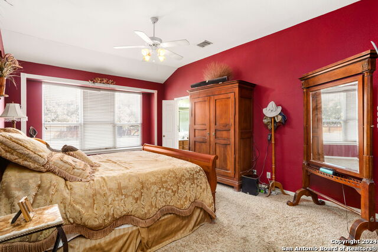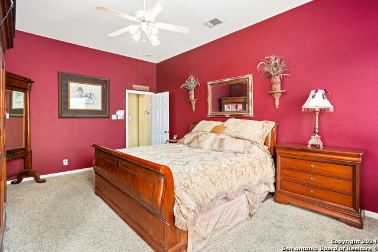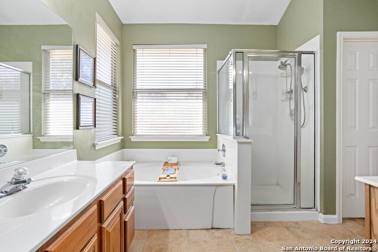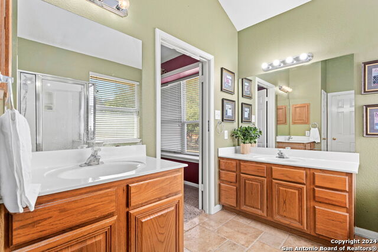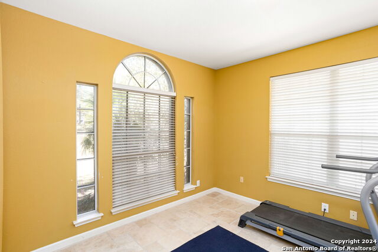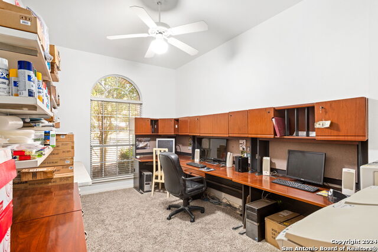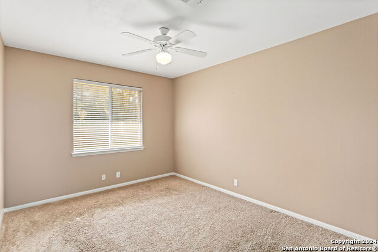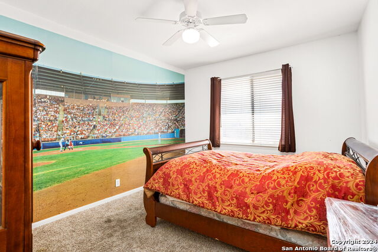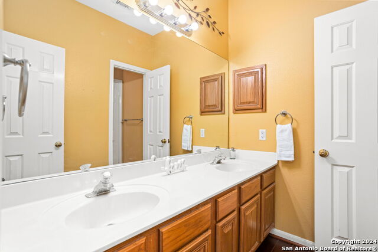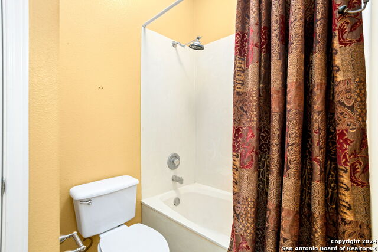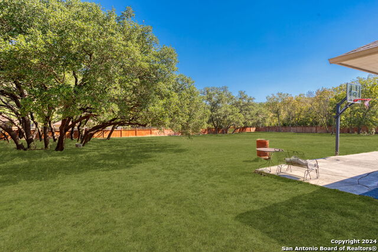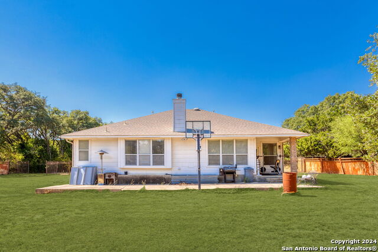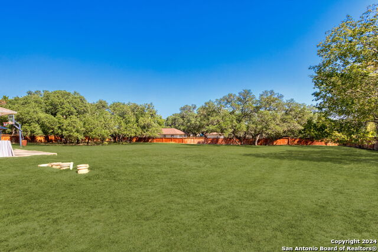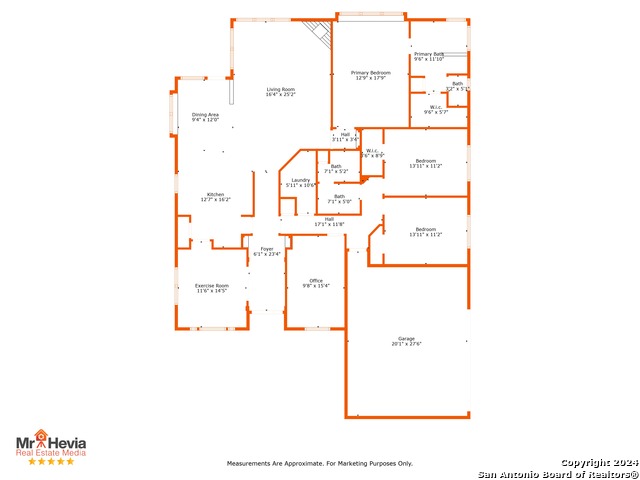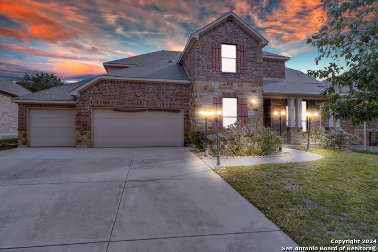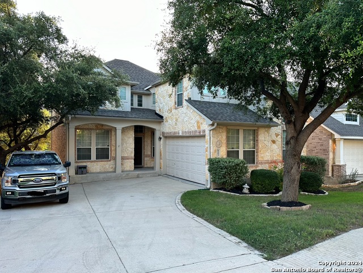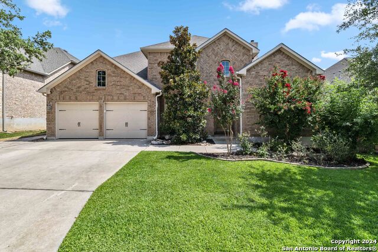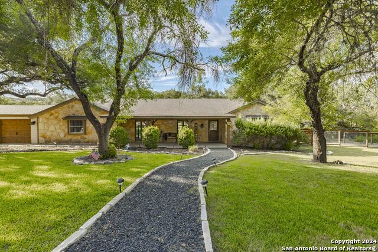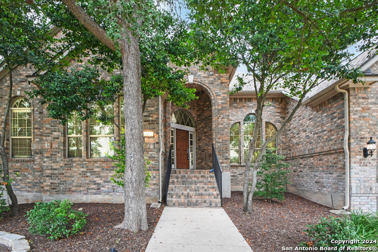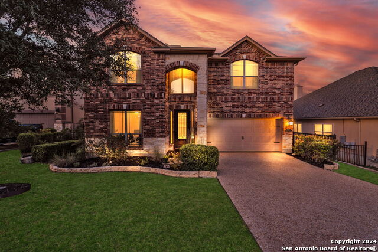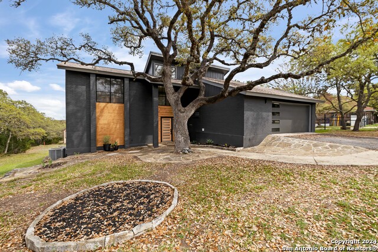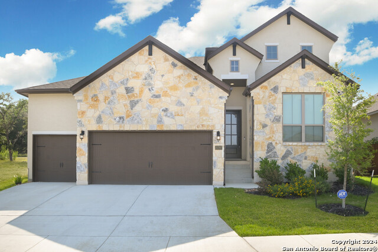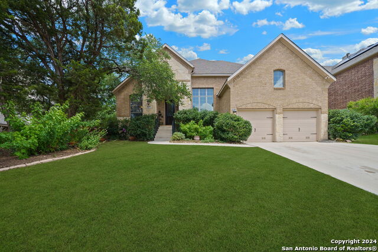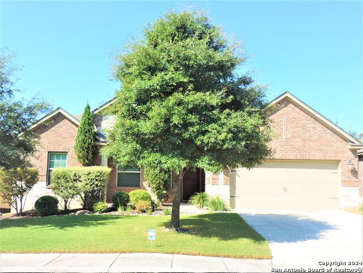8610 Classic Oaks, San Antonio, TX 78255
Property Photos
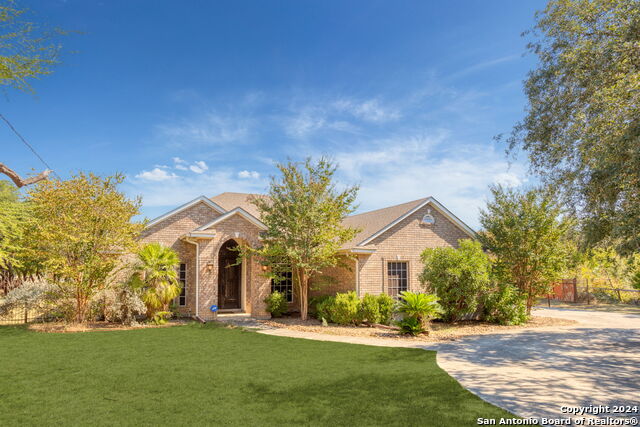
Would you like to sell your home before you purchase this one?
Priced at Only: $560,000
For more Information Call:
Address: 8610 Classic Oaks, San Antonio, TX 78255
Property Location and Similar Properties
- MLS#: 1815302 ( Single Residential )
- Street Address: 8610 Classic Oaks
- Viewed: 7
- Price: $560,000
- Price sqft: $239
- Waterfront: No
- Year Built: 1997
- Bldg sqft: 2343
- Bedrooms: 3
- Total Baths: 2
- Full Baths: 2
- Garage / Parking Spaces: 2
- Days On Market: 37
- Additional Information
- County: BEXAR
- City: San Antonio
- Zipcode: 78255
- Subdivision: Scenic Oaks
- District: Northside
- Elementary School: Aue
- Middle School: Rawlinson
- High School: Clark
- Provided by: Leasing Systems, Inc
- Contact: Samantha Bazan
- (619) 597-3880

- DMCA Notice
-
DescriptionDiscover your dream home nestled in a serene neighborhood, sitting on just over an acre! Featuring a spacious layout with three bedrooms and two full bathrooms, plus a bonus room and dedicated office space. The open concept kitchen and living room boast high ceilings and elegant granite countertops, creating a perfect environment for family gatherings. The master bathroom offers a luxurious garden tub and a separate standing shower for your comfort. Step outside to a large backyard that spans just over an acre, ideal for entertaining or simply enjoying the beauty of nature with beautiful trees along the property. This single story home also includes a two car garage and a circular driveway for easy access. With a guarded gate entry, this property offers peace of mind in this lovely neighborhood with access to excellent schools. Make this stunning home your own and experience the perfect blend of comfort and style!
Payment Calculator
- Principal & Interest -
- Property Tax $
- Home Insurance $
- HOA Fees $
- Monthly -
Features
Building and Construction
- Apprx Age: 27
- Construction: Pre-Owned
- Exterior Features: Brick, 3 Sides Masonry
- Floor: Carpeting, Ceramic Tile
- Foundation: Slab
- Kitchen Length: 13
- Roof: Composition
- Source Sqft: Appsl Dist
School Information
- Elementary School: Aue Elementary School
- High School: Clark
- Middle School: Rawlinson
- School District: Northside
Garage and Parking
- Garage Parking: Two Car Garage
Eco-Communities
- Water/Sewer: Aerobic Septic
Utilities
- Air Conditioning: One Central
- Fireplace: One
- Heating Fuel: Electric
- Heating: Central
- Window Coverings: All Remain
Amenities
- Neighborhood Amenities: Controlled Access
Finance and Tax Information
- Days On Market: 13
- Home Owners Association Fee: 88
- Home Owners Association Frequency: Monthly
- Home Owners Association Mandatory: Mandatory
- Home Owners Association Name: SCENIC OAKS
- Total Tax: 10334
Other Features
- Contract: Exclusive Right To Sell
- Instdir: From 410: Take I-10 W/US-87 N to Frontage Rd/W Interstate 10 Frontage Rd. Take exit 548 from I-10 W/US-87 N Continue on Frontage Rd/W Interstate 10 Frontage Rd. Take Hazy Hollow Dr to Classic Oaks Ln
- Interior Features: One Living Area
- Legal Desc Lot: 113
- Legal Description: CB 4711A BLK 2 LOT 113
- Occupancy: Owner
- Ph To Show: 6195973880
- Possession: Closing/Funding
- Style: One Story
Owner Information
- Owner Lrealreb: No
Similar Properties
Nearby Subdivisions
Cantera Hills
Canyons At Scenic Loop
Clearwater Ranch
Cross Mountain Ranch
Cross Mountain Rnch
Crossing At Two Creeks
Grandview
Heights At Two Creeks
Hills And Dales
Hills_and_dales
Maverick Springs Ran
N/a
Red Robin
Reserve At Sonoma Verde
River Rock Ranch
Scenic Hills Estates
Scenic Oaks
Serene Hills
Serene Hills Sub Un 2
Sonoma Mesa
Sonoma Verde
Springs At Boerne Stage
Stage Run
Stagecoach Hills
Stagecoach Hills Est
Sundance Ranch
Terra Mont
The Canyons At Scenic Loop
The Palmira
The Park At Creekside
The Ridge @ Sonoma Verde
Two Creeks
Two Creeks/crossing
Vistas At Sonoma
Walnut Pass
Westbrook Ii
Western Hills


