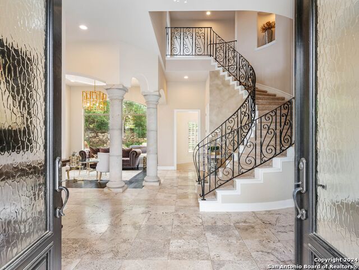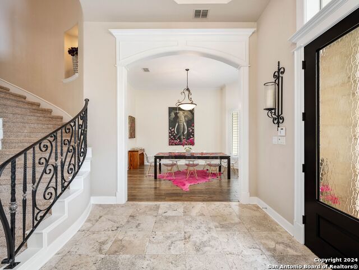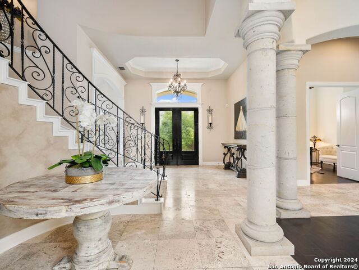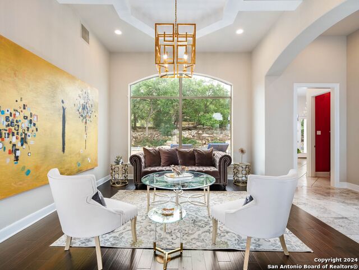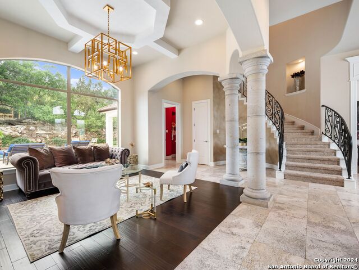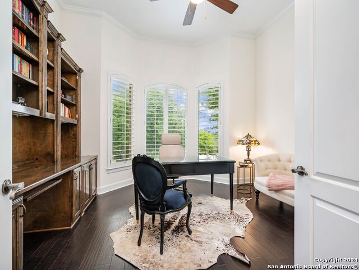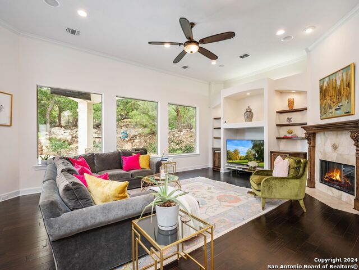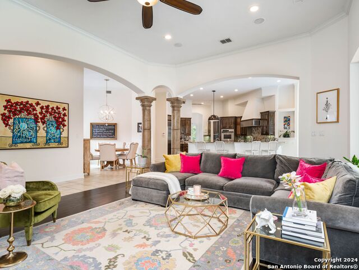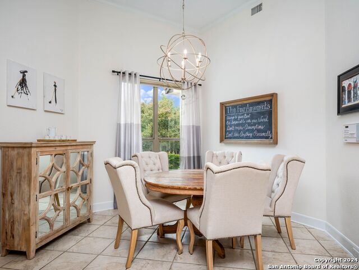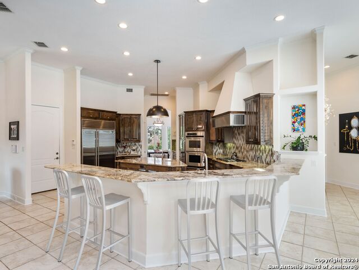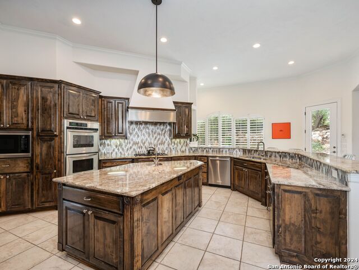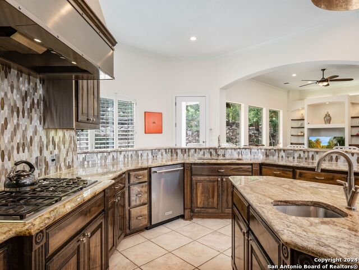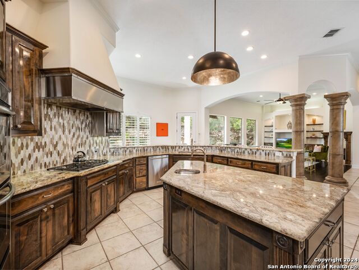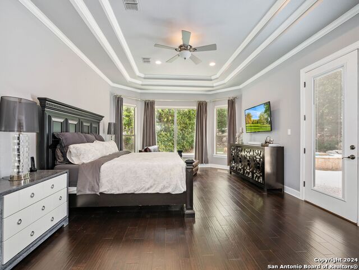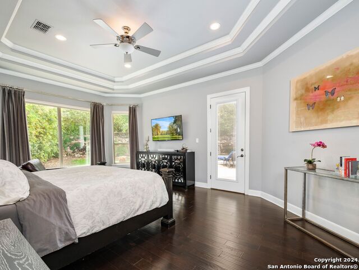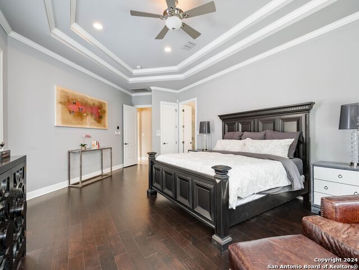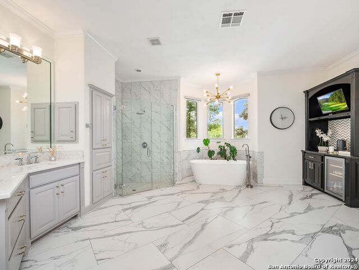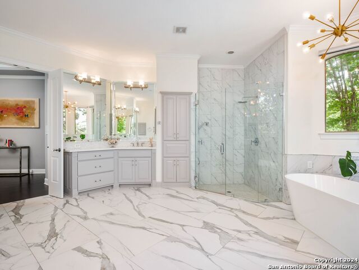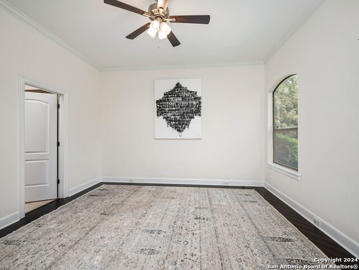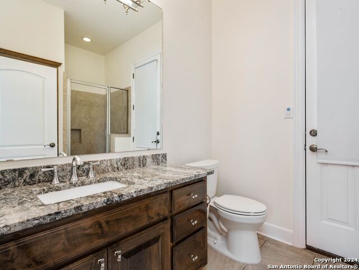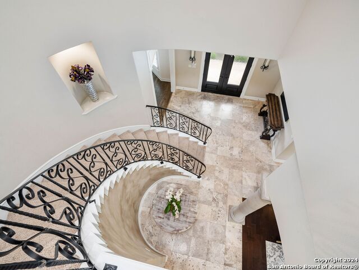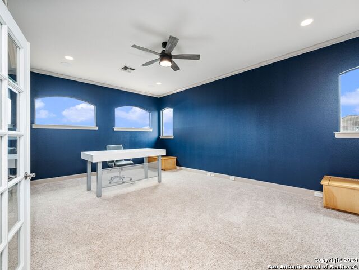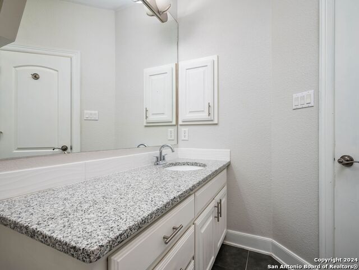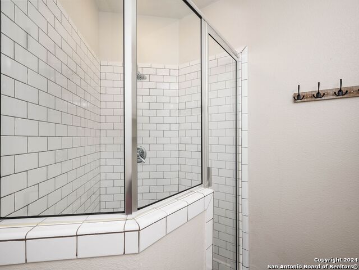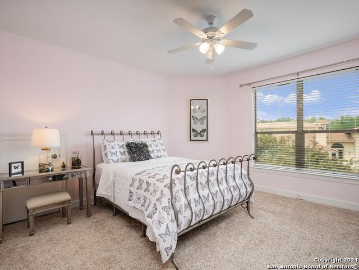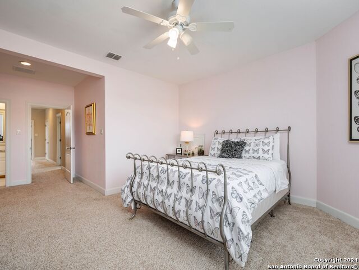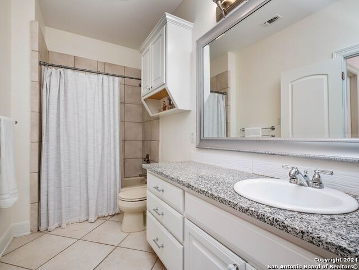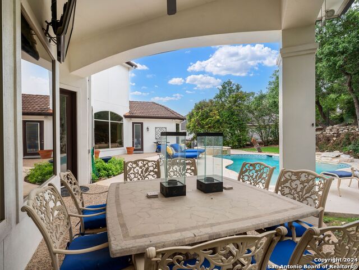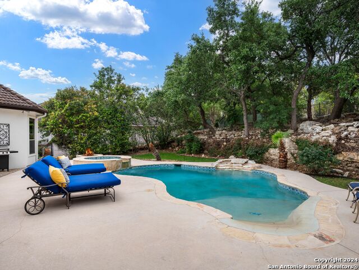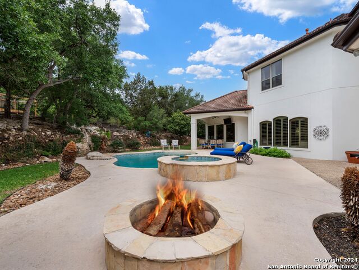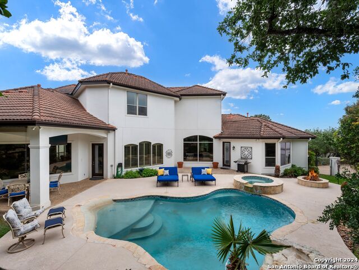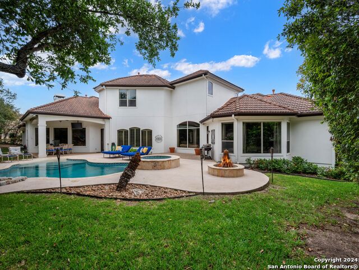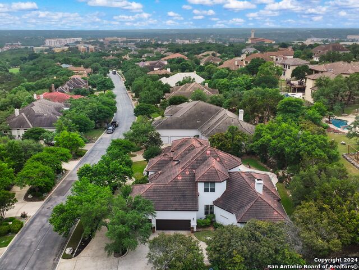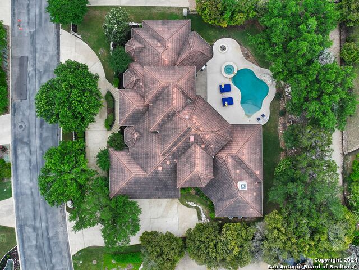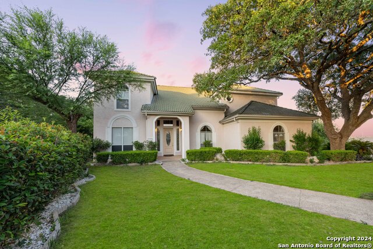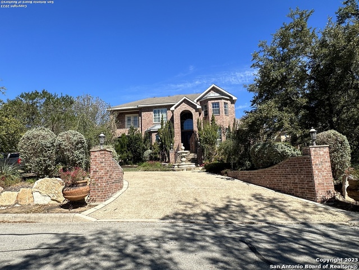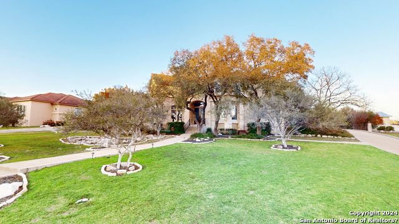2026 Via Vineda, San Antonio, TX 78258
Property Photos
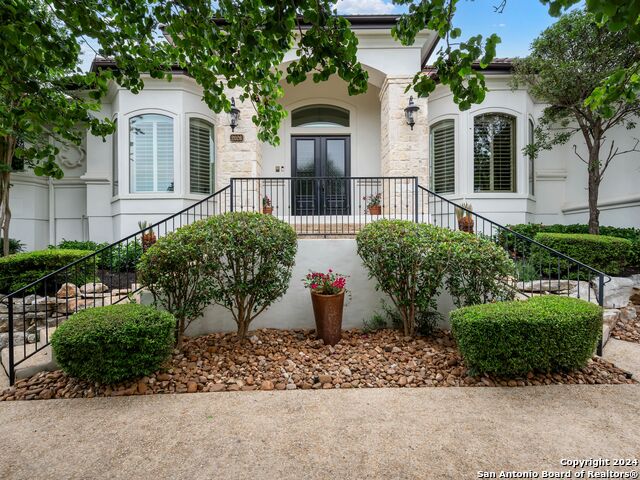
Would you like to sell your home before you purchase this one?
Priced at Only: $1,095,000
For more Information Call:
Address: 2026 Via Vineda, San Antonio, TX 78258
Property Location and Similar Properties
- MLS#: 1815225 ( Single Residential )
- Street Address: 2026 Via Vineda
- Viewed: 15
- Price: $1,095,000
- Price sqft: $226
- Waterfront: No
- Year Built: 2003
- Bldg sqft: 4847
- Bedrooms: 4
- Total Baths: 5
- Full Baths: 4
- 1/2 Baths: 1
- Garage / Parking Spaces: 3
- Days On Market: 37
- Additional Information
- County: BEXAR
- City: San Antonio
- Zipcode: 78258
- Subdivision: Tuscany Hills
- District: North East I.S.D
- Elementary School: Vineyard Ranch
- Middle School: Lopez
- High School: Ronald Reagan
- Provided by: Kuper Sotheby's Int'l Realty
- Contact: Binkan Cinaroglu
- (210) 241-4550

- DMCA Notice
-
DescriptionThis beautifully designed Michael Holub custom built home embodies the elegance of Mediterranean architecture and is nestled in the sought after Tuscany Hills neighborhood. Upon entering, you are greeted by a majestic foyer featuring towering ceilings, a graceful spiral staircase, and a sophisticated formal living space. The formal dining room and a well appointed office frame the entrance. The master suite boasts a tray ceiling and direct access to the outdoors. The master bathroom offers modern luxuries, including a built in TV/wine bar cabinet, a standalone soaking tub, and a spacious walk in shower. The suite also includes an expansive walk in closet. The ground floor features brick laid tile and hardwood flooring throughout, and a separate guest room with newly installed wood floors. The chef's kitchen, perfect for entertaining, includes a bar top counter for seating, a stainless steel SubZero fridge, and Wolf appliances, and opens to the family room. A gas fireplace and expansive windows provide a stunning view of the outdoor patio and pool area. Upstairs, there is a game/theater room enhanced with updated surround sound speakers, alongside two additional bedrooms and a full bathroom. The outdoor area is an entertainer's paradise featuring a pool with a waterfall, an integrated hot tub, a wood fire pit, and a covered patio equipped with an external TV and surround sound speakers. Modern tech upgrades include Ecobee thermostats, a Rachio sprinkler system, and a Ring door camera and backyard spotlight cameras.
Payment Calculator
- Principal & Interest -
- Property Tax $
- Home Insurance $
- HOA Fees $
- Monthly -
Features
Building and Construction
- Apprx Age: 21
- Builder Name: Michael Holub
- Construction: Pre-Owned
- Exterior Features: Stucco
- Floor: Carpeting, Ceramic Tile, Wood, Stone
- Foundation: Slab
- Kitchen Length: 24
- Roof: Tile, Concrete
- Source Sqft: Appsl Dist
Land Information
- Lot Description: 1/4 - 1/2 Acre
- Lot Improvements: Street Paved, Curbs, Street Gutters, Streetlights, Fire Hydrant w/in 500', State Highway
School Information
- Elementary School: Vineyard Ranch
- High School: Ronald Reagan
- Middle School: Lopez
- School District: North East I.S.D
Garage and Parking
- Garage Parking: Three Car Garage, Attached, Side Entry, Oversized
Eco-Communities
- Energy Efficiency: Programmable Thermostat, Ceiling Fans
- Green Features: Rain/Freeze Sensors
- Water/Sewer: Water System, Sewer System
Utilities
- Air Conditioning: Three+ Central
- Fireplace: One, Family Room, Gas Logs Included, Gas
- Heating Fuel: Natural Gas
- Heating: Central, 3+ Units
- Recent Rehab: No
- Utility Supplier Elec: CPS
- Utility Supplier Gas: CPS
- Utility Supplier Sewer: SAWS
- Utility Supplier Water: SAWS
- Window Coverings: All Remain
Amenities
- Neighborhood Amenities: Controlled Access, Pool, Clubhouse, Sports Court
Finance and Tax Information
- Days On Market: 331
- Home Owners Association Fee: 225
- Home Owners Association Frequency: Quarterly
- Home Owners Association Mandatory: Mandatory
- Home Owners Association Name: VINEYARD HOMEOWNER'S ASSOCIATION
- Total Tax: 23986.77
Other Features
- Accessibility: Doors w/Lever Handles, First Floor Bath, Full Bath/Bed on 1st Flr, Stall Shower
- Block: 15
- Contract: Exclusive Right To Sell
- Instdir: From 1604, North on Huebner, Right on Via Vineda
- Interior Features: Two Living Area, Separate Dining Room, Two Eating Areas, Island Kitchen, Breakfast Bar, Walk-In Pantry, Study/Library, Game Room, Media Room, Utility Room Inside, Secondary Bedroom Down, High Ceilings, Open Floor Plan, Pull Down Storage, Cable TV Available, High Speed Internet, Laundry Main Level, Laundry Room, Telephone, Walk in Closets, Attic - Pull Down Stairs
- Legal Desc Lot: 17
- Legal Description: NCB 16334 BLK 15 LOT 17 (FUND ESTATES UT-4A PUD)
- Occupancy: Owner
- Ph To Show: 210-222-2227
- Possession: Closing/Funding
- Style: Two Story, Mediterranean
- Views: 15
Owner Information
- Owner Lrealreb: Yes
Similar Properties
Nearby Subdivisions
Arrowhead
Big Springs
Big Springs On The G
Breezes At Sonterra
Canyon Rim
Champion Springs
Champions Ridge
Coronado - Bexar County
Crescent Oaks
Estates At Champions Run
Glen At Stone Oak T
Greystone
Heights At Stone Oak
Hidden Canyon - Bexar County
Hills Of Stone Oak
Iron Mountain Ranch
Knights Cross
Las Lomas
Meadows Of Sonterra
Mesa Grande
Mesa Verde
Mesas At Canyon Springs
Mount Arrowhead
Mountain Lodge
Mountain Lodge/the Villas At
Oaks At Sonterra
Peak At Promontory
Promontory Pointe
Quarry At Iron Mountain
Remington Heights
Rogers Ranch
Saddle Mountain
Sienna
Sonterra
Sonterra The Midlands
Sonterra/the Highlands
Sonterrathe Highlands
Stone Mountain
Stone Oak
Stone Oak Meadows
Stone Valley
The Gardens At Greystone
The Hills At Sonterra
The Meadows At Sonterra
The Oaklands
The Park At Hardy Oak
The Pinnacle
The Province/vineyard
The Ridge At Stoneoak
The Summit 2
The Summit At Stone Oak
The Villages At Stone Oak
The Vineyard
The Vistas Of Sonterra
The Waters Of Sonterra
Tuscany Hills
Village In The Hills
Woods At Sonterra



