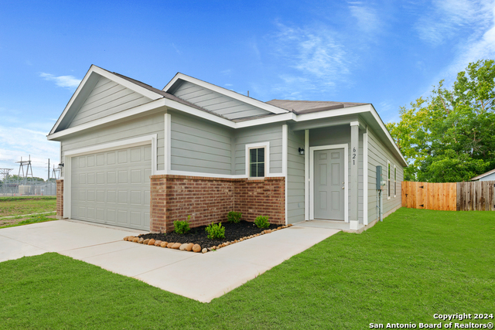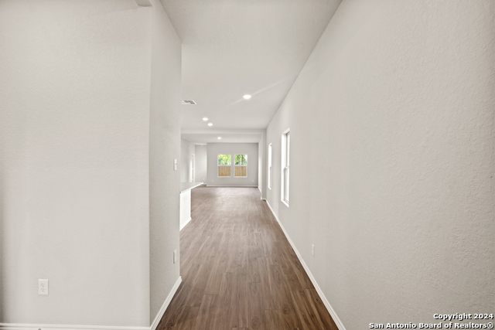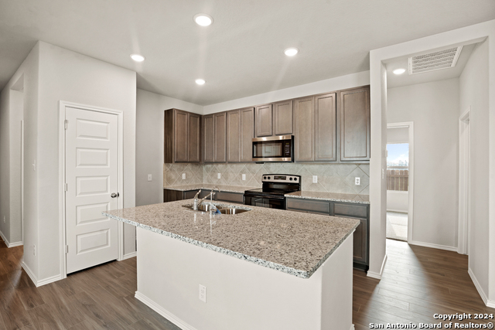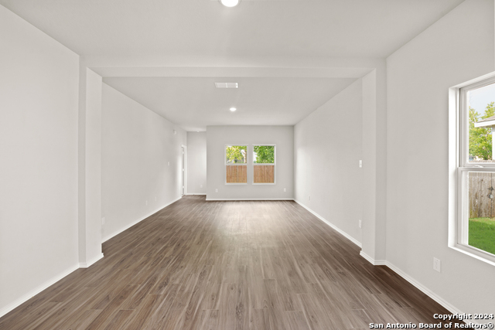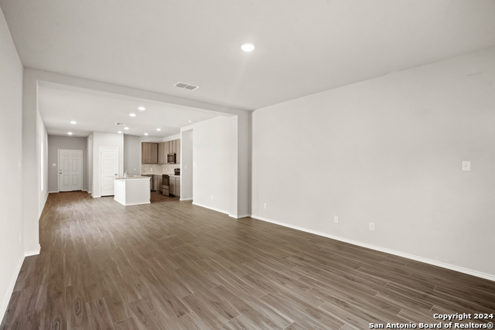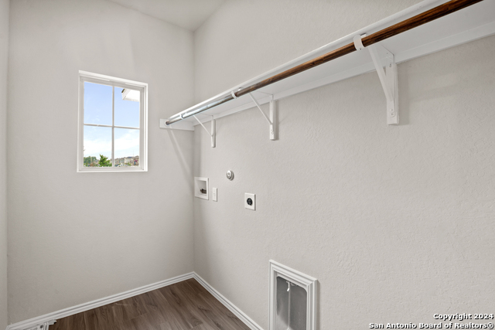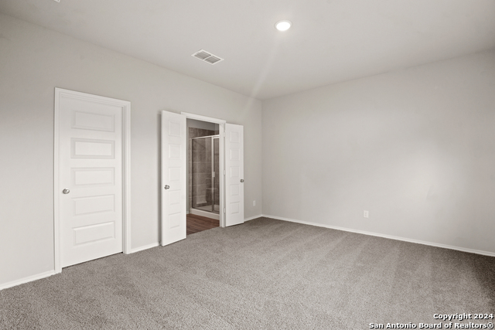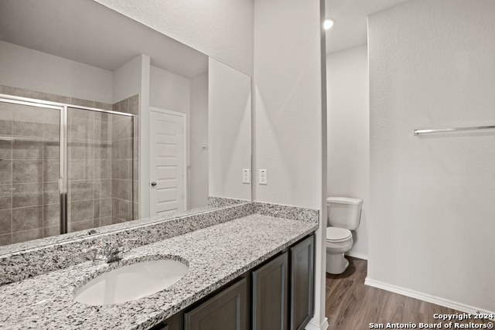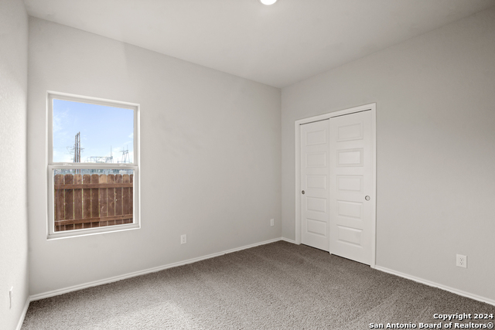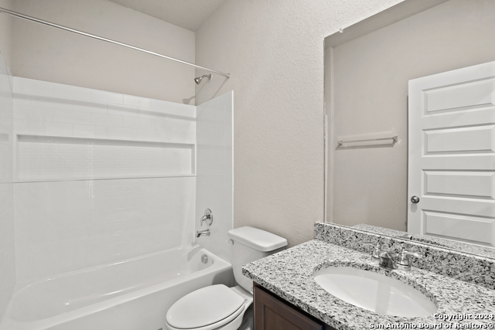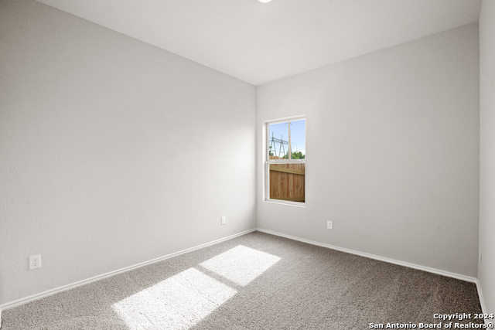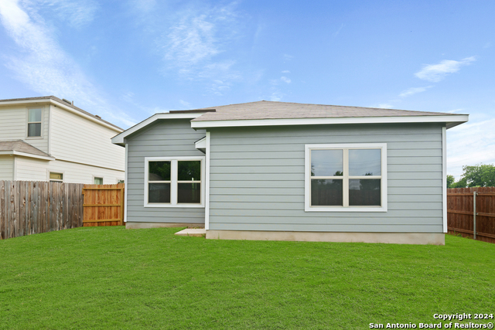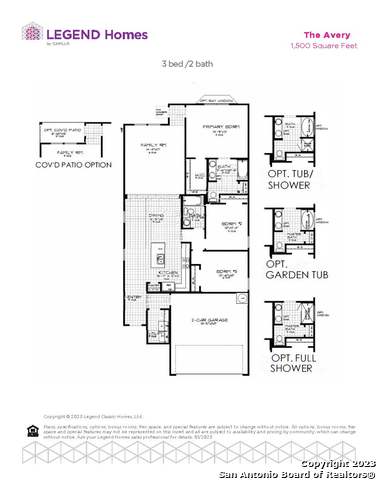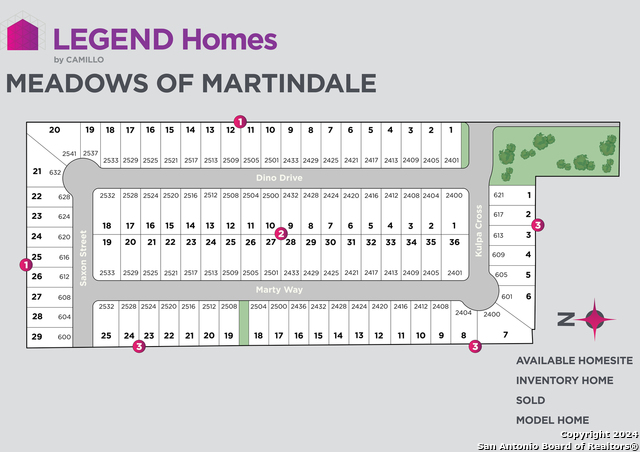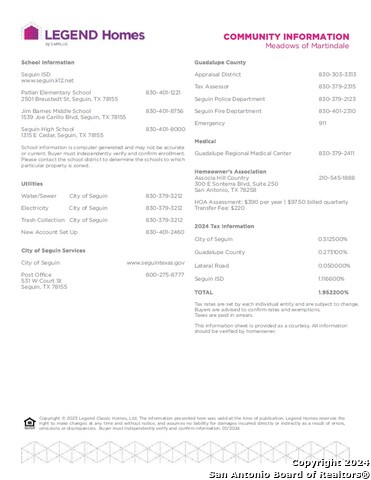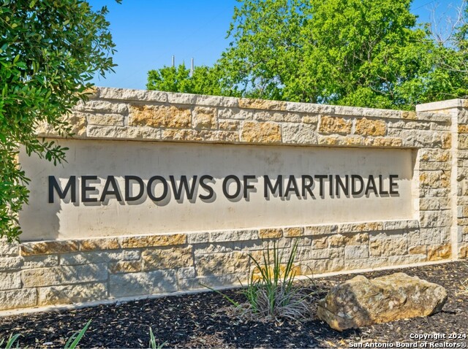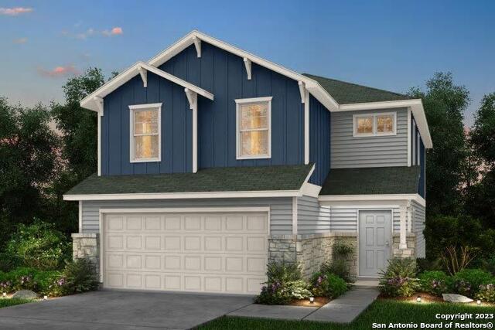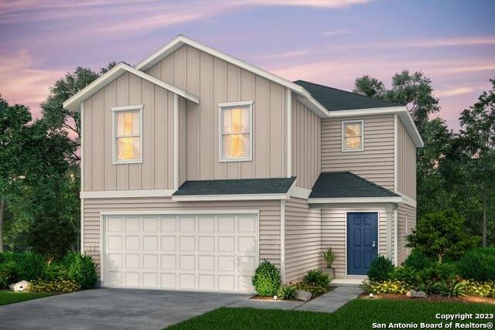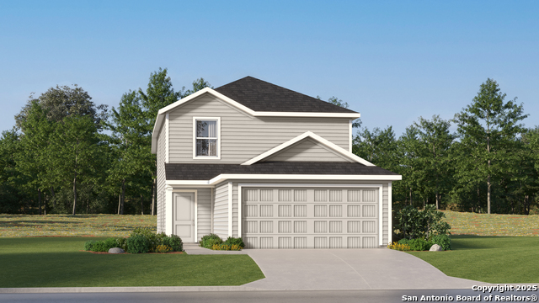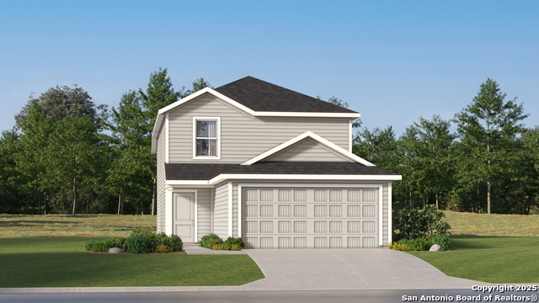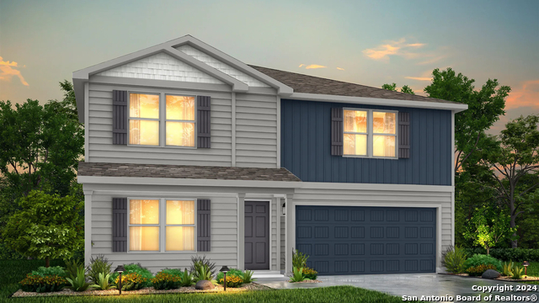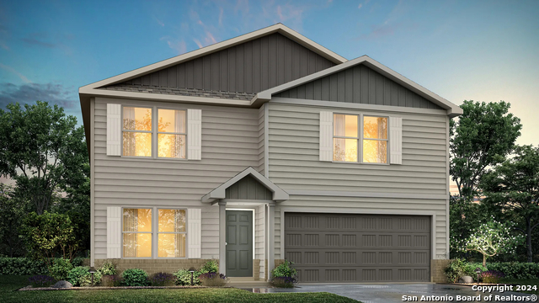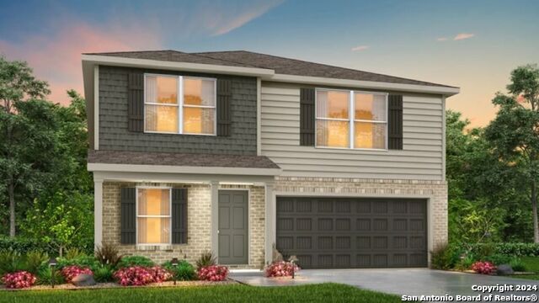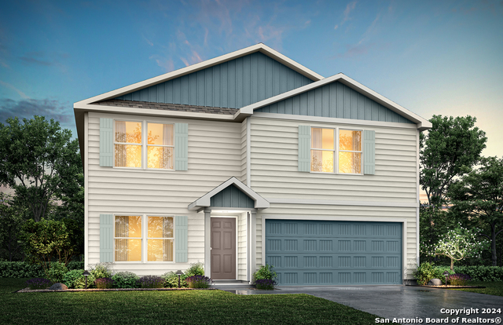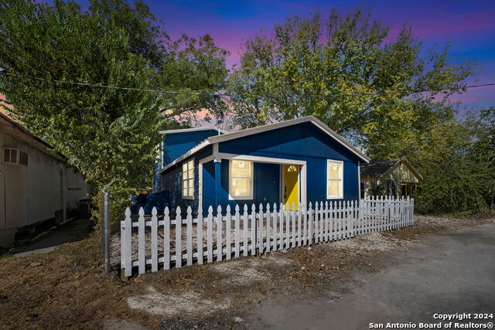621 Kulpa Cross, Seguin, TX 78155
Property Photos
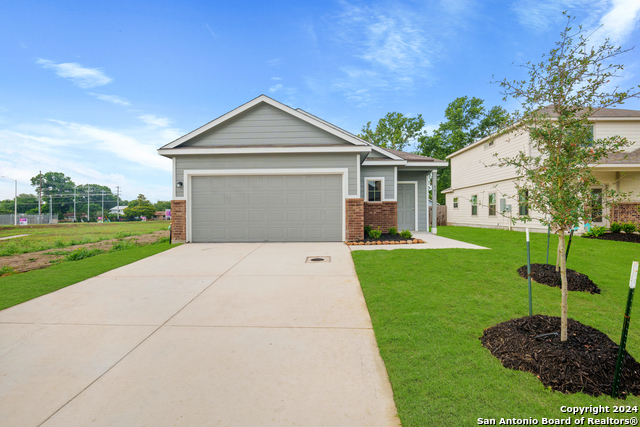
Would you like to sell your home before you purchase this one?
Priced at Only: $229,990
For more Information Call:
Address: 621 Kulpa Cross, Seguin, TX 78155
Property Location and Similar Properties
- MLS#: 1815111 ( Single Residential )
- Street Address: 621 Kulpa Cross
- Viewed: 26
- Price: $229,990
- Price sqft: $153
- Waterfront: No
- Year Built: 2024
- Bldg sqft: 1500
- Bedrooms: 3
- Total Baths: 2
- Full Baths: 1
- 1/2 Baths: 1
- Garage / Parking Spaces: 2
- Days On Market: 123
- Additional Information
- County: GUADALUPE
- City: Seguin
- Zipcode: 78155
- Subdivision: Meadows Of Martindale
- District: Seguin
- Elementary School: Patlan
- Middle School: Jim Barnes
- High School: Seguin
- Provided by: Legend Homes
- Contact: Bradley Tiffan
- (281) 729-0635

- DMCA Notice
-
DescriptionREADY NOW! Love where you live in Meadows of Martindale in Seguin, TX! Conveniently located off I 10 and HWY 123, Meadows of Martindale makes commuting to New Braunfels, San Antonio or San Marcos a breeze! The Avery floor plan is a charming 1 story home with 3 bedrooms, 2 bathrooms, and a 2 car garage. This home was made for entertaining with vinyl plank flooring and an island kitchen open to both the dining and family rooms! The gourmet kitchen is sure to please with 42" cabinets and granite countertops! Retreat to the Owner's Suite featuring granite countertops, an oversized shower, and a walk in closet. Don't miss your opportunity to call Meadows of Martindale home, schedule a visit today!
Payment Calculator
- Principal & Interest -
- Property Tax $
- Home Insurance $
- HOA Fees $
- Monthly -
Features
Building and Construction
- Builder Name: Legend Homes
- Construction: New
- Exterior Features: Brick, Siding
- Floor: Carpeting, Vinyl
- Foundation: Slab
- Kitchen Length: 15
- Roof: Composition
- Source Sqft: Bldr Plans
Land Information
- Lot Dimensions: 45x120
- Lot Improvements: Street Paved, Sidewalks, Streetlights, Interstate Hwy - 1 Mile or less
School Information
- Elementary School: Patlan
- High School: Seguin
- Middle School: Jim Barnes
- School District: Seguin
Garage and Parking
- Garage Parking: Two Car Garage
Eco-Communities
- Energy Efficiency: 16+ SEER AC, 12"+ Attic Insulation, Double Pane Windows, Radiant Barrier, High Efficiency Water Heater, Foam Insulation
- Green Certifications: HERS Rated
- Water/Sewer: Water System
Utilities
- Air Conditioning: One Central
- Fireplace: Not Applicable
- Heating Fuel: Electric
- Heating: Central
- Utility Supplier Elec: City of Segu
- Utility Supplier Grbge: City of Segu
- Utility Supplier Sewer: City of Segu
- Utility Supplier Water: City of Segu
- Window Coverings: None Remain
Amenities
- Neighborhood Amenities: Park/Playground, BBQ/Grill
Finance and Tax Information
- Days On Market: 90
- Home Faces: North, East
- Home Owners Association Fee: 390
- Home Owners Association Frequency: Annually
- Home Owners Association Mandatory: Mandatory
- Home Owners Association Name: ASSOCIA HILL COUNTRY
- Total Tax: 1.95
Other Features
- Contract: Exclusive Right To Sell
- Instdir: From San Antonio / IH 10 : take IH-10 E towards Seguin , take Exit 609 toward Business SH-123, Austin St , turn right onto N Austin St , turn left onto E Martindale St , community will be on your left
- Interior Features: One Living Area, Separate Dining Room, Eat-In Kitchen, Breakfast Bar, Utility Room Inside, Open Floor Plan, Laundry Main Level, Walk in Closets
- Legal Description: Lot 1 Block 3
- Miscellaneous: Builder 10-Year Warranty
- Occupancy: Vacant
- Ph To Show: 210-985-5411
- Possession: Closing/Funding
- Style: One Story, Traditional
- Views: 26
Owner Information
- Owner Lrealreb: No
Similar Properties
Nearby Subdivisions
A J Grebey 1
Acre
Apache
Arroyo Del Cielo
Arroyo Ranch
Arroyo Ranch Ph 1
Baker Isaac
Bartholomae
Bruns
Capote Oaks Estates
Castlewood Estates East
Caters Parkview
Century Oaks
Chaparral
Cherino M
Clements J D
Clements Jd
College View #1
Cordova Crossing
Cordova Estates
Cordova Trails
Cordova Xing Un 1
Cordova Xing Un 2
Country Club Estates
Countryside
Davis George W
Deerwood
Deerwood Circle
Eastgate
Elm Creek
Esnaurizar A M
Farm
Farm Addition
Forest Oak Ranches Phase 1
G W Williams
G W Williams Surv 46 Abs 33
G_a0006
George King
Glen Cove
Gortari
Gortari E
Greenfield
Greenspoint Heights
Guadalupe Heights
Hannah Heights
Hickory Forrest
Hiddenbrooke
Hiddenbrooke Sub Un 2
High Country Estates
Inner
J C Pape
John Cowan Survey
Jose De La Baume
Joye
Keller Heights
L H Peters
Lake Ridge
Las Brisas
Las Brisas #6
Las Brisas 3
Las Hadas
Leach William
Lenard Anderson
Lily Springs
Mansola
Meadows @ Nolte Farms Ph# 1 (t
Meadows Nolte Farms Ph 2 T
Meadows Of Martindale
Meadows Of Mill Creek
Meadowsmartindale
Mill Creek
Mill Creek Crossing
Mill Creek Crossing 3
Morningside
Muehl Road Estates
N/a
Na
Navarro Fields
Navarro Oaks
Navarro Ranch
Nolte Farms
None
None/ John G King
Northgate
Not In Defined Subdivision
Oak Creek
Oak Hills Ranch Estates
Oak Springs
Oak Village North
Out/guadalupe
Out/guadalupe Co.
Out/guadalupe Co. (common) / H
Pape
Parkview
Parkview Estates
Pecan Cove
Pleasant Acres
Quail Run
Ridge View
Ridge View Estates
Ridgeview
River
River - Guadalupe County
Rob Roy Estates
Rook
Roseland Heights #2
Ruralg23
Sagewood
Schneider Hill
Seguin
Seguin 03
Seguin Neighborhood 02
Seguin-01
Sky Valley
Smith
Sunrise Village
Swenson Heights
Swenson Heights Sub Un 3b
The Meadows
The Summit
The Summitt At Cordova
The Village Of Mill Creek
Toll Brothers At Nolte Farms
Tor Properties Unit 2
Townewood Village
Unkown
Village At Three Oaks
Village Of Mill Creek 4 The
Vista Ridge
Wallace
Walnut Bend
Waters Edge
West
West #1
West 1
West Addition
Westside
Windbrook
Windwood Es
Windwood Estates
Woodside Farms



