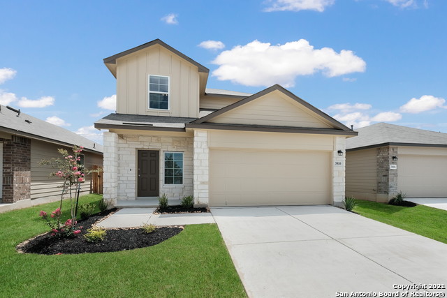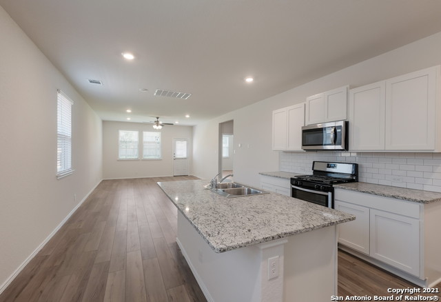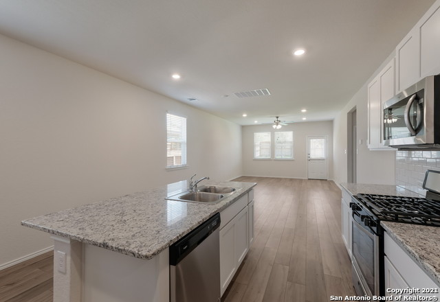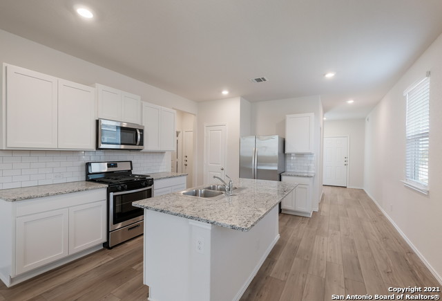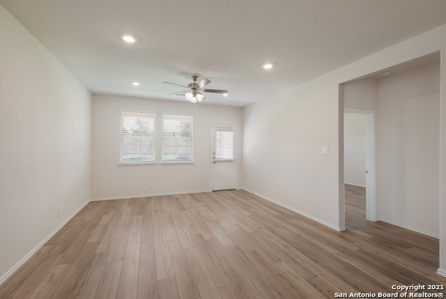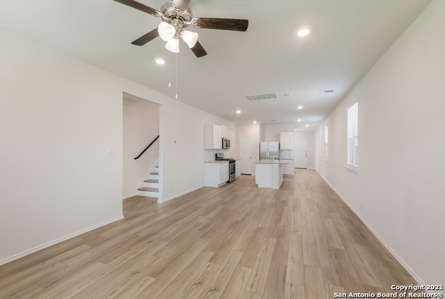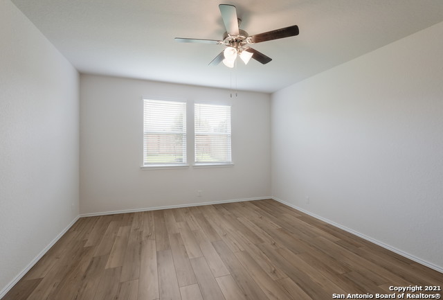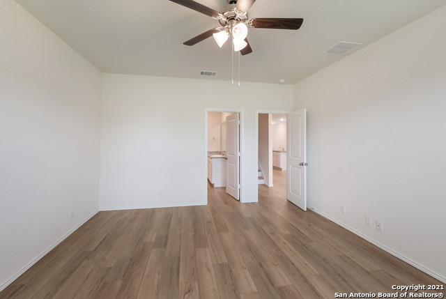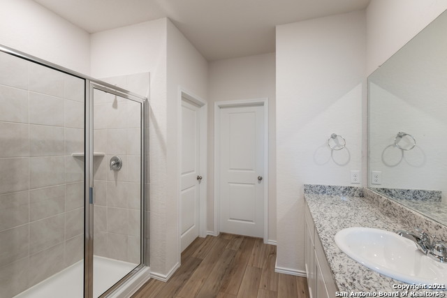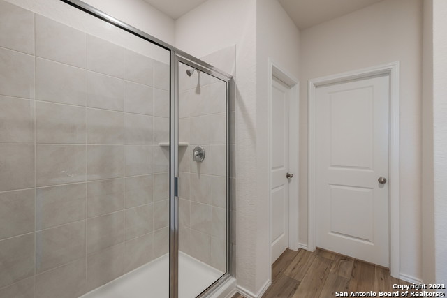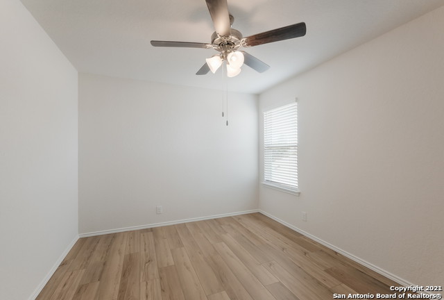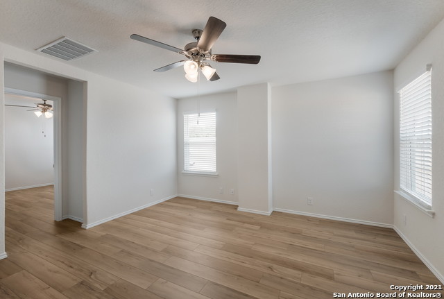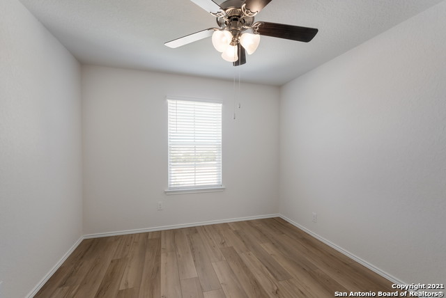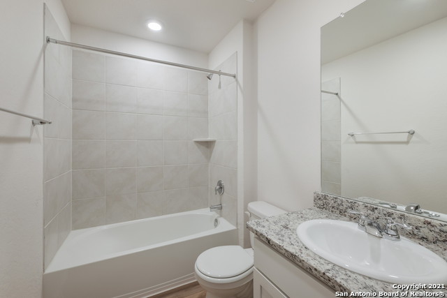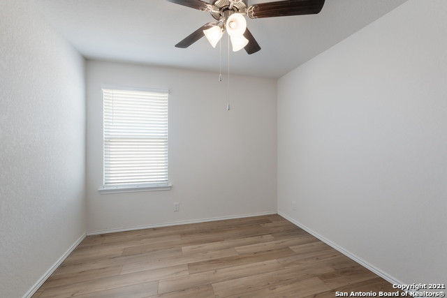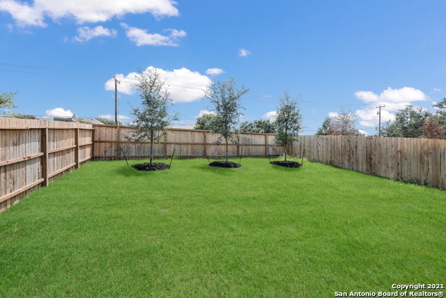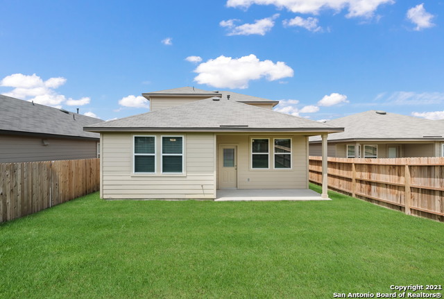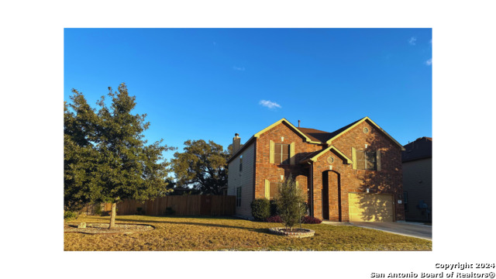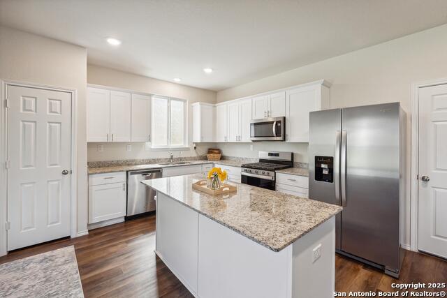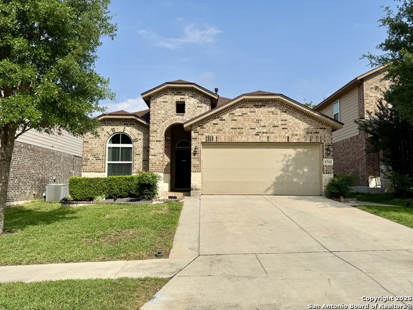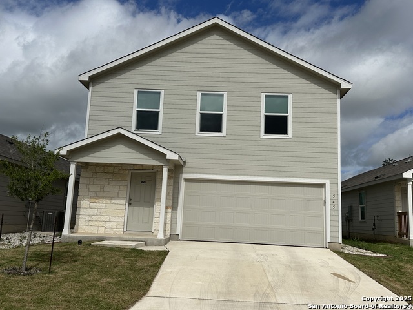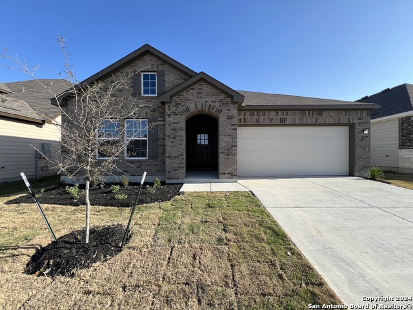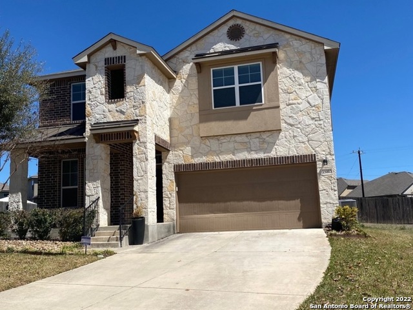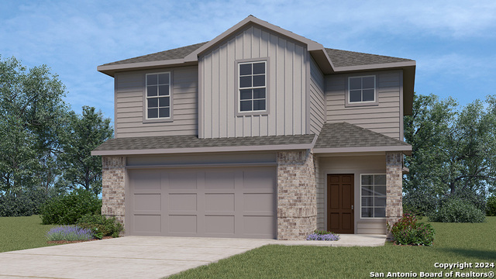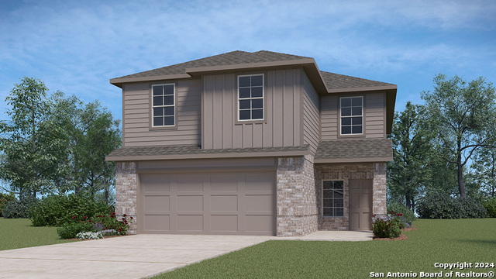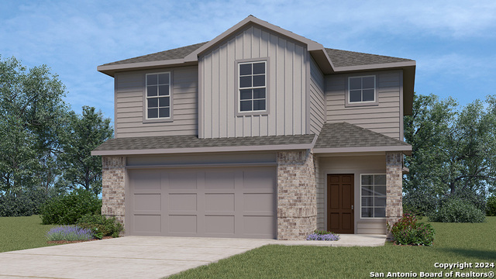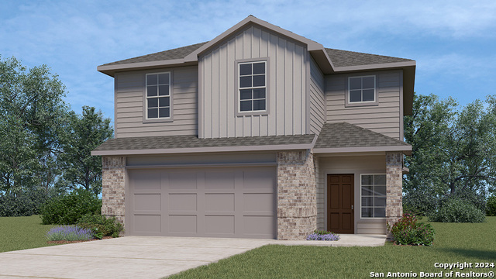5626 James Trace Dr, San Antonio, TX 78253
Property Photos
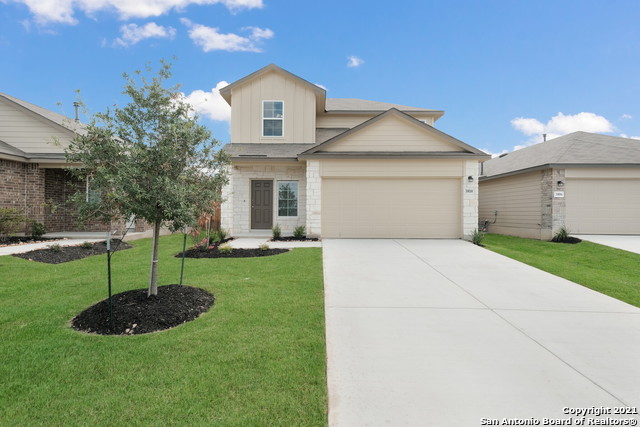
Would you like to sell your home before you purchase this one?
Priced at Only: $2,395
For more Information Call:
Address: 5626 James Trace Dr, San Antonio, TX 78253
Property Location and Similar Properties
- MLS#: 1814975 ( Residential Rental )
- Street Address: 5626 James Trace Dr
- Viewed: 116
- Price: $2,395
- Price sqft: $1
- Waterfront: No
- Year Built: 2024
- Bldg sqft: 2182
- Bedrooms: 4
- Total Baths: 3
- Full Baths: 2
- 1/2 Baths: 1
- Days On Market: 296
- Additional Information
- County: BEXAR
- City: San Antonio
- Zipcode: 78253
- Subdivision: The Arbor At Riverstone
- District: Northside
- Elementary School: Cole
- Middle School: Bernal
- High School: Harlan
- Provided by: Keller Williams Heritage
- Contact: R.J. Reyes
- (210) 842-5458

- DMCA Notice
-
DescriptionExpansive living awaits in the three and four bedroom floor plans at The Arbor at Riverstone. With two car garages, open living areas, and gourmet kitchens, these homes for rent in San Antonio offer up plenty of room to craft your dream lifestyle. Come inside and travel across upgraded luxury vinyl plank flooring as you admire stylish touches like satin nickel light fixtures and faux wood blinds. The kitchen speaks to home chefs with everything from stainless steel appliances to shaker style cabinets. Make your way to the bathrooms and take note of the spa inspired feel complemented by granite vanity tops. The main bedroom boasts a deep spacious closet as well as an en suite bath.
Payment Calculator
- Principal & Interest -
- Property Tax $
- Home Insurance $
- HOA Fees $
- Monthly -
Features
Building and Construction
- Builder Name: D.R. Horton
- Exterior Features: Brick, Cement Fiber
- Flooring: Vinyl
- Foundation: Slab
- Kitchen Length: 16
- Roof: Composition
- Source Sqft: Bldr Plans
School Information
- Elementary School: Cole
- High School: Harlan HS
- Middle School: Bernal
- School District: Northside
Garage and Parking
- Garage Parking: Two Car Garage
Eco-Communities
- Energy Efficiency: 13-15 SEER AX, Programmable Thermostat, Double Pane Windows, Radiant Barrier, Low E Windows
- Water/Sewer: Water System, Sewer System
Utilities
- Air Conditioning: One Central
- Fireplace: Not Applicable
- Heating Fuel: Natural Gas
- Heating: Central
- Security: Pre-Wired
- Utility Supplier Elec: CPS
- Utility Supplier Gas: CPS
- Utility Supplier Sewer: SAWS
- Utility Supplier Water: SAWS
- Window Coverings: All Remain
Amenities
- Common Area Amenities: None
Finance and Tax Information
- Application Fee: 50
- Days On Market: 295
- Max Num Of Months: 12
- Pet Deposit: 500
- Security Deposit: 500
Rental Information
- Tenant Pays: Gas/Electric, Water/Sewer, Yard Maintenance, Garbage Pickup, Security Monitoring, Renters Insurance Required, Other
Other Features
- Application Form: ONLINE
- Apply At: HTTPS://WWW.THEARBORATRIV
- Instdir: THE MODEL IS LOCATED ON 5512 Trinity Run
- Interior Features: One Living Area, Two Living Area, Separate Dining Room, Breakfast Bar, Loft, Open Floor Plan, Cable TV Available
- Legal Description: BLOCK 53 LOT_201
- Min Num Of Months: 12
- Miscellaneous: Not Applicable
- Occupancy: Vacant
- Personal Checks Accepted: No
- Ph To Show: 210.796.4498
- Restrictions: Smoking Outside Only, Other
- Salerent: For Rent
- Section 8 Qualified: No
- Style: Two Story
- Views: 116
Owner Information
- Owner Lrealreb: No
Similar Properties
Nearby Subdivisions
Alamo Ranch
Amanda Park Phase 1
Arbor At Riverstone
Arbor At Westpointe
Ashton Park
Aston Park
Bella Vista
Caracol Creek
Cobblestone
Falcon Landing
Fronterra At Westpointe - Bexa
Gordons Grove
Gramercy Village
Green Glen Acres
Heights Of Westcreek
Hidden Oasis/silver Leaf/elm V
Highpoint At Westcreek
Hill Country Retreat
Hoot Subd
Hunters Ranch
Landon Ridge
Landons Crossing
Meadow Village
Monticello Ranch
Morgan Heights
Morgan Meadows
Morgans Heights
Morgans Meadows
N/a
Northwest Rural/remains Ns/mv
Oaks Of Westcreek
Preserve At Culebra
Redbird Ranch
Ridgeview
Riverstone At Westpointe
Riverstone-ut
Rolling Oaks Estates
Rustic Oaks
Santa Maria At Alamo Ranch
Stevens Ranch
Stonebridge
Talley Fields
The Arbor At Riverstone
The Oaks Of Westcreek
The Trails At Westpointe
Trails At Culebra
Veranda
Villages Of Westcreek
Villas Of Westcreek
Vistas Of Westcreek
Waterford Park
Westcreek
Westcreek Gardens
Westcreek Oaks
Westpointe East
Westpointe North
Westwinds East
Westwinds Lonestar
Westwinds-summit At Alamo Ranc
Winding Brook
Woods Of Westcreek
Wynwood Of Westcreek



