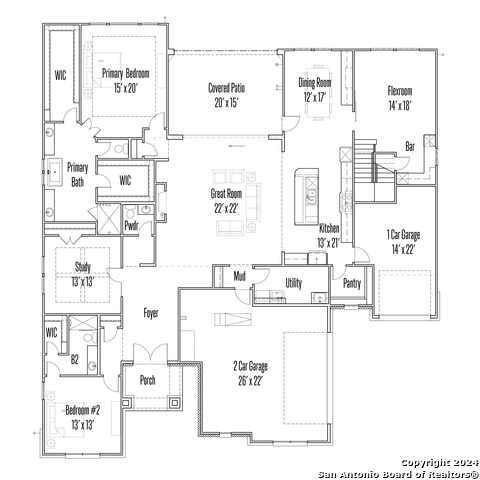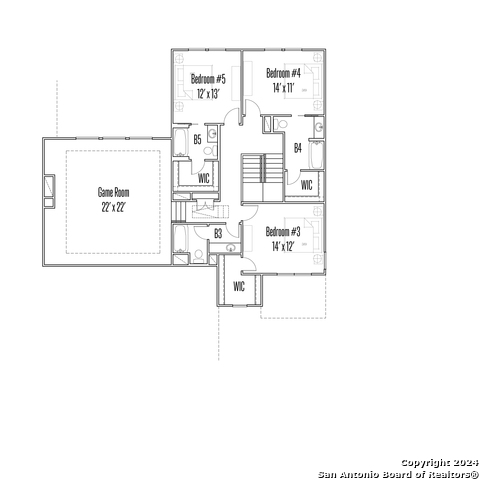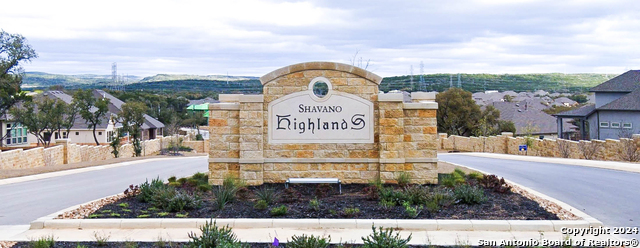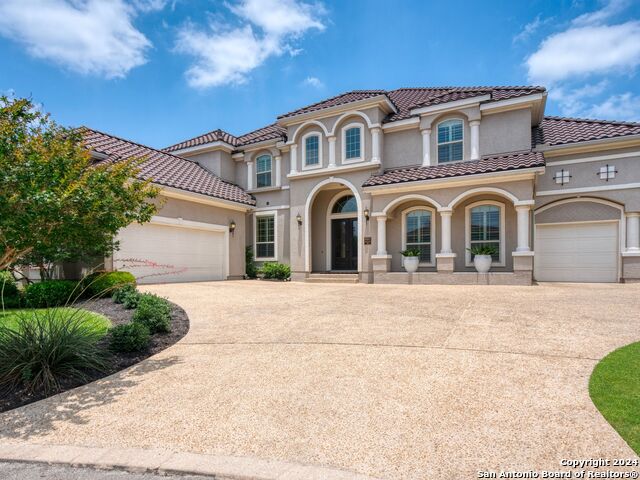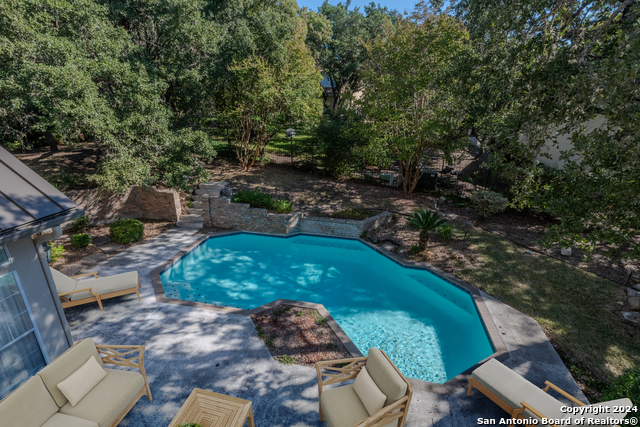3802 Wood Creek, San Antonio, TX 78257
Property Photos
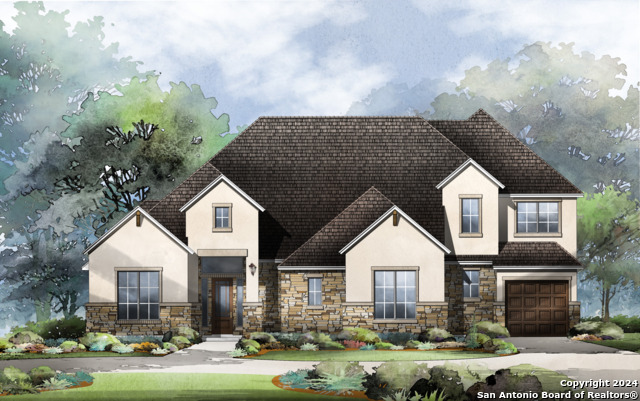
Would you like to sell your home before you purchase this one?
Priced at Only: $1,219,900
For more Information Call:
Address: 3802 Wood Creek, San Antonio, TX 78257
Property Location and Similar Properties
- MLS#: 1814752 ( Single Residential )
- Street Address: 3802 Wood Creek
- Viewed: 16
- Price: $1,219,900
- Price sqft: $262
- Waterfront: No
- Year Built: 2024
- Bldg sqft: 4665
- Bedrooms: 5
- Total Baths: 6
- Full Baths: 5
- 1/2 Baths: 1
- Garage / Parking Spaces: 3
- Days On Market: 39
- Additional Information
- County: BEXAR
- City: San Antonio
- Zipcode: 78257
- Subdivision: Shavano Highlands
- District: Northside
- Elementary School: Blattman
- Middle School: Rawlinson
- High School: Clark
- Provided by: Housifi
- Contact: Christopher Marti
- (210) 660-1098

- DMCA Notice
-
DescriptionBeautiful two story Monticello Home located in Shavano Highland, with five beds, five full and one half baths and a side swing two car garage with a third single front facing garage, this stunning home is located in a luxury home community. Private backyard with extended rear covered patio. Neighborhood offers a beautiful landscaped gated entry and access to Salado Creek hike and bike trail. End of January. Schedule a private tour of this dream home today!
Payment Calculator
- Principal & Interest -
- Property Tax $
- Home Insurance $
- HOA Fees $
- Monthly -
Features
Building and Construction
- Builder Name: Monticello Homes
- Construction: New
- Exterior Features: Stone/Rock, Stucco
- Floor: Carpeting, Ceramic Tile, Wood
- Foundation: Slab
- Kitchen Length: 13
- Roof: Composition
- Source Sqft: Bldr Plans
School Information
- Elementary School: Blattman
- High School: Clark
- Middle School: Rawlinson
- School District: Northside
Garage and Parking
- Garage Parking: Three Car Garage, Attached, Side Entry
Eco-Communities
- Water/Sewer: Water System, Sewer System
Utilities
- Air Conditioning: Two Central
- Fireplace: One, Living Room
- Heating Fuel: Electric
- Heating: Central
- Window Coverings: Some Remain
Amenities
- Neighborhood Amenities: Controlled Access, Bike Trails
Finance and Tax Information
- Days On Market: 38
- Home Owners Association Fee: 210
- Home Owners Association Frequency: Quarterly
- Home Owners Association Mandatory: Mandatory
- Home Owners Association Name: SHAVANO HIGHLANDS HOA
Other Features
- Block: 31
- Contract: Exclusive Right To Sell
- Instdir: From 1604 West, exit FM / Military / Shavano Park. Follow the access road for 1/2 mile, turn right on Shavano Ranch - Right on Powder Mill. Continue on Powder Mill turn Left on Wood Creek
- Interior Features: Two Living Area, Separate Dining Room, Eat-In Kitchen, Island Kitchen, Walk-In Pantry, Study/Library, Game Room, Utility Room Inside, Secondary Bedroom Down, High Ceilings, Open Floor Plan, Laundry Lower Level, Walk in Closets
- Legal Description: Block 31 Lot 6
- Ph To Show: 210-796-2799
- Possession: Closing/Funding
- Style: Two Story
- Views: 16
Owner Information
- Owner Lrealreb: No
Similar Properties


