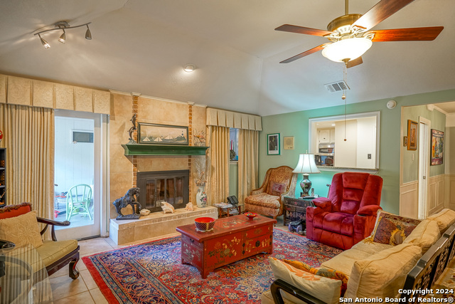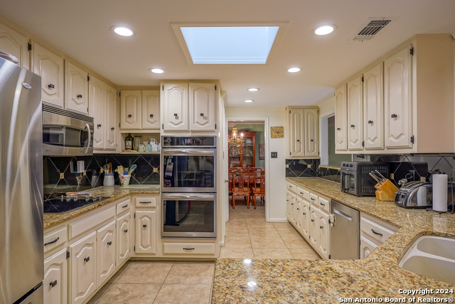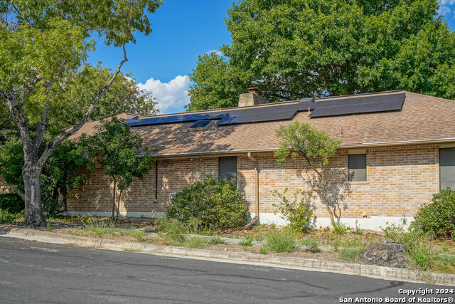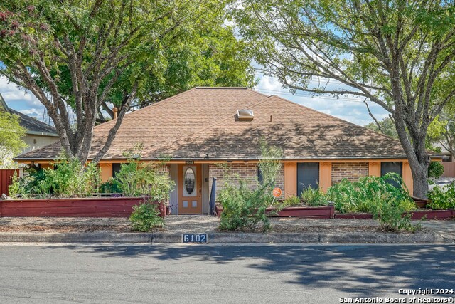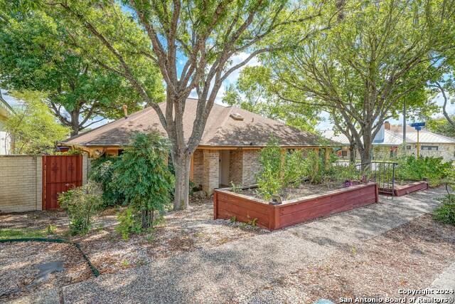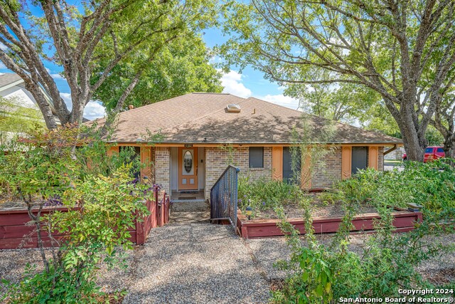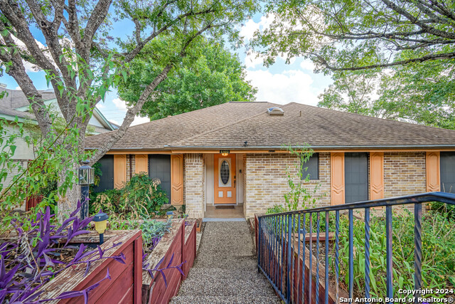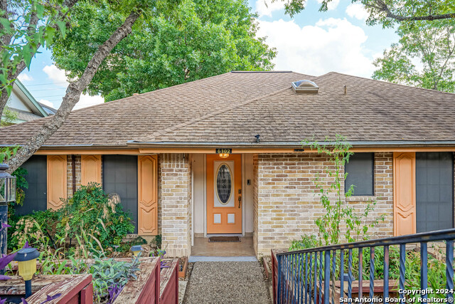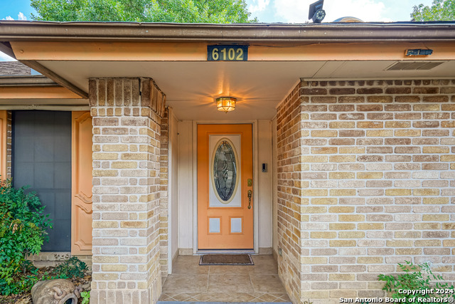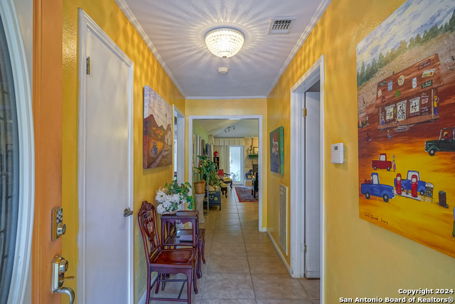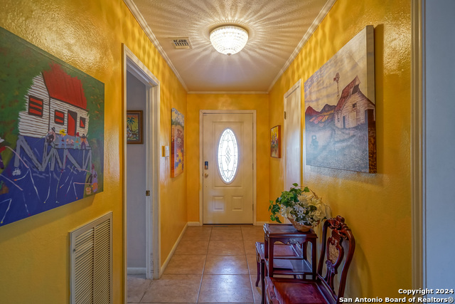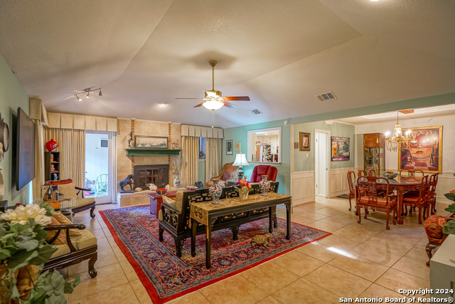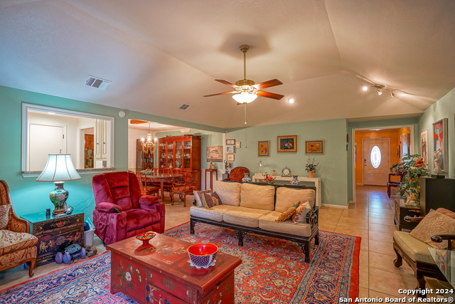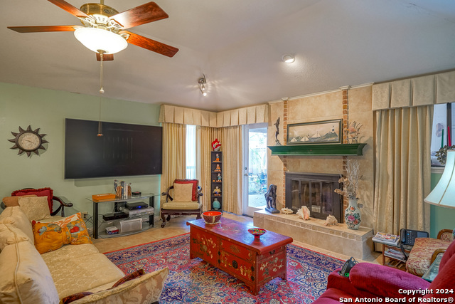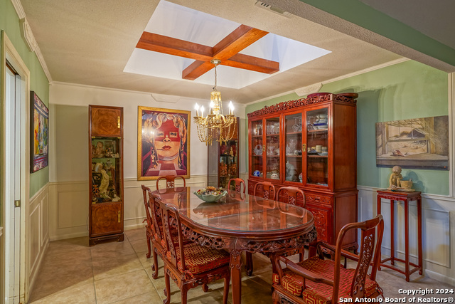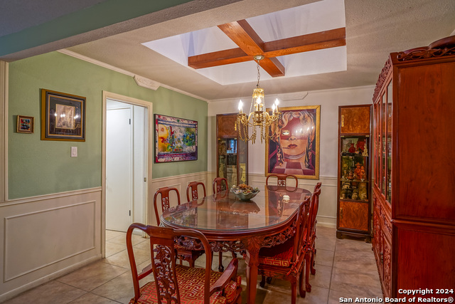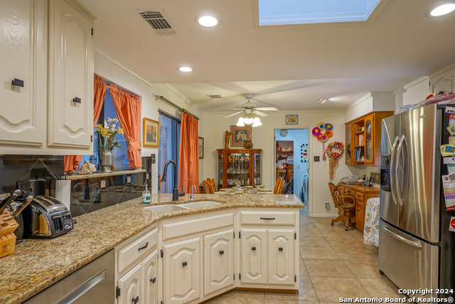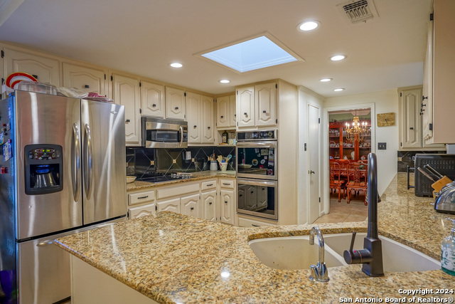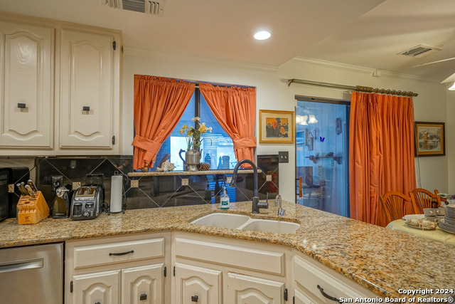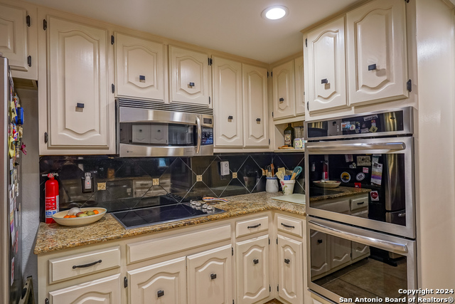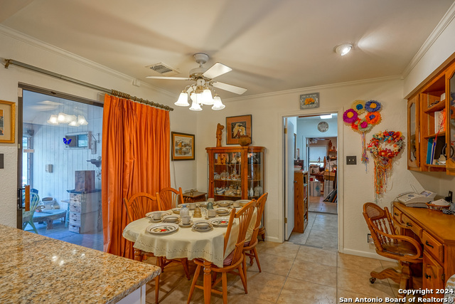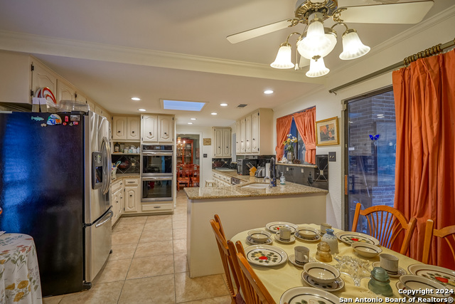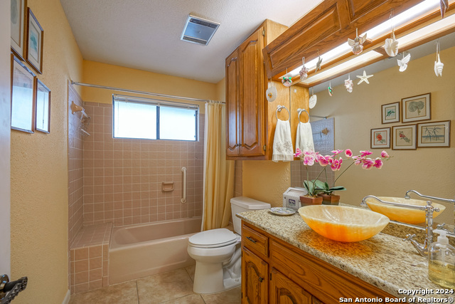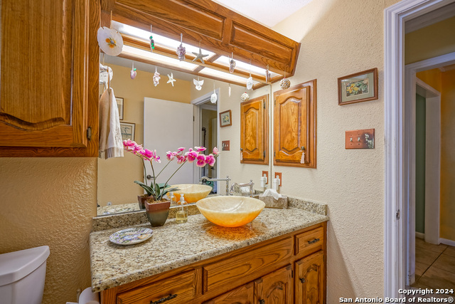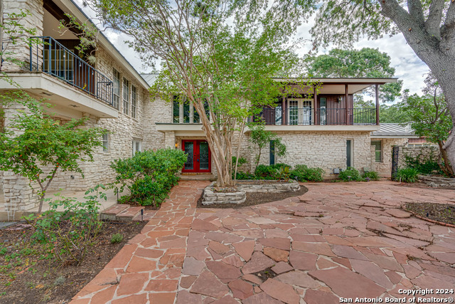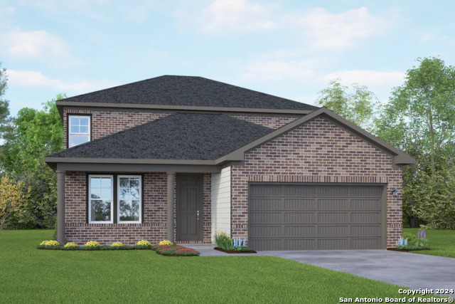6102 Royal Ridge Dr, San Antonio, TX 78239
Property Photos
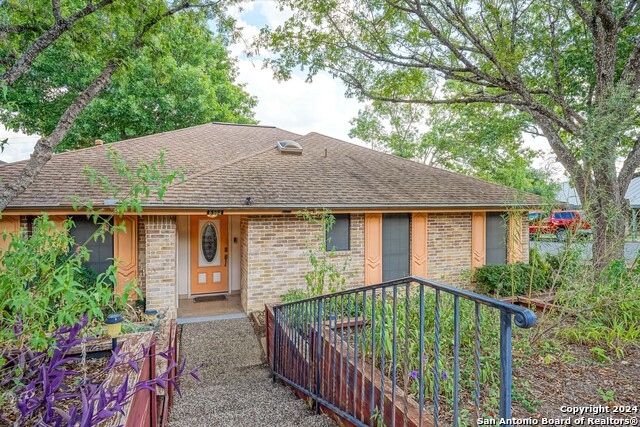
Would you like to sell your home before you purchase this one?
Priced at Only: $429,000
For more Information Call:
Address: 6102 Royal Ridge Dr, San Antonio, TX 78239
Property Location and Similar Properties
- MLS#: 1814591 ( Single Residential )
- Street Address: 6102 Royal Ridge Dr
- Viewed: 8
- Price: $429,000
- Price sqft: $167
- Waterfront: No
- Year Built: 1985
- Bldg sqft: 2563
- Bedrooms: 4
- Total Baths: 4
- Full Baths: 4
- Garage / Parking Spaces: 2
- Days On Market: 39
- Additional Information
- County: BEXAR
- City: San Antonio
- Zipcode: 78239
- Subdivision: Royal Ridge
- District: North East I.S.D
- Elementary School: Royal Ridge
- Middle School: Ed White
- High School: Roosevelt
- Provided by: RE/MAX Associates Boerne
- Contact: Jenny Bingham
- (210) 710-5003

- DMCA Notice
-
DescriptionEstate Sale November 2nd and 3rd. Open House for Realtors and buyers at that time. Great garden home in popular Royal Ridge with easy access to the military bases and airport and downtown. This home has numerous upgrades and updates owner has made ready for you. This lovely home has over 2563 sq ft of living area and offers large single living area and four bedrooms and four baths plus covered patio. This kitchen has nice appliances and granite counters. The primary bedroom includes two bathrooms. The fourth bedroom is off the breakfast area and could be bedroom or office, two additional bedrooms upfront. Solar panels for energy efficiency.
Payment Calculator
- Principal & Interest -
- Property Tax $
- Home Insurance $
- HOA Fees $
- Monthly -
Features
Building and Construction
- Apprx Age: 39
- Builder Name: unknown
- Construction: Pre-Owned
- Exterior Features: 4 Sides Masonry
- Floor: Ceramic Tile
- Foundation: Slab
- Kitchen Length: 15
- Other Structures: Shed(s)
- Roof: Composition
- Source Sqft: Appsl Dist
Land Information
- Lot Description: Corner
- Lot Dimensions: 60x120
- Lot Improvements: Street Paved, Curbs, Streetlights, Fire Hydrant w/in 500'
School Information
- Elementary School: Royal Ridge
- High School: Roosevelt
- Middle School: Ed White
- School District: North East I.S.D
Garage and Parking
- Garage Parking: Two Car Garage, Attached, Rear Entry
Eco-Communities
- Energy Efficiency: 16+ SEER AC, Programmable Thermostat, Double Pane Windows, Ceiling Fans
- Green Features: Low Flow Commode, Solar Panels
- Water/Sewer: Water System
Utilities
- Air Conditioning: One Central
- Fireplace: One, Living Room
- Heating Fuel: Natural Gas
- Heating: Central
- Utility Supplier Elec: CPS
- Utility Supplier Gas: CPS
- Utility Supplier Grbge: SAWS
- Utility Supplier Sewer: SAWS
- Utility Supplier Water: SAWS
- Window Coverings: All Remain
Amenities
- Neighborhood Amenities: Park/Playground
Finance and Tax Information
- Days On Market: 26
- Home Faces: West
- Home Owners Association Fee: 200
- Home Owners Association Frequency: Annually
- Home Owners Association Mandatory: Mandatory
- Home Owners Association Name: ROYAL RIDGE GARDEN HOMES
- Total Tax: 7764.9
Rental Information
- Currently Being Leased: No
Other Features
- Accessibility: No Carpet, No Steps Down, Level Drive, No Stairs, Full Bath/Bed on 1st Flr, First Floor Bedroom, Stall Shower, Wheelchair Adaptable
- Contract: Exclusive Right To Sell
- Instdir: Randolph Blvd to Royal Ridge Drive left on Royal Bluff right on Royal Breeze Drive
- Interior Features: One Living Area
- Legal Desc Lot: 40
- Legal Description: Lot 40, Blk 1 Royal Ridge GDN HMS NE
- Miscellaneous: None/not applicable
- Occupancy: Vacant
- Ph To Show: 210-222-2227
- Possession: Closing/Funding
- Style: One Story, Traditional
Owner Information
- Owner Lrealreb: No
Similar Properties


