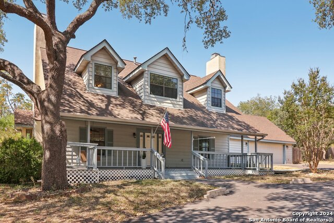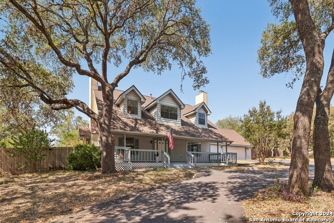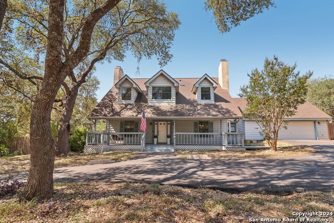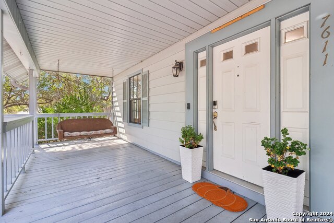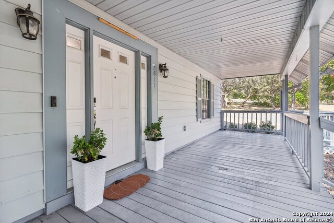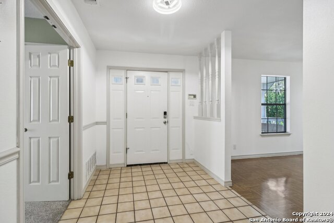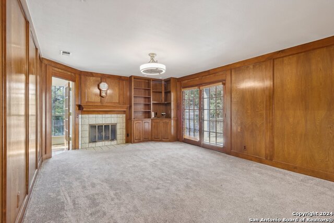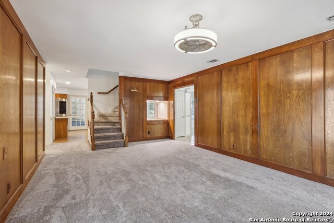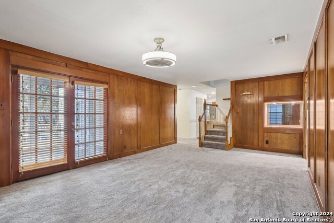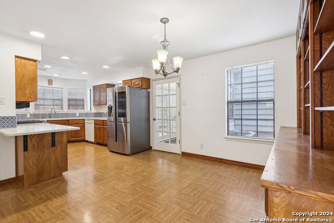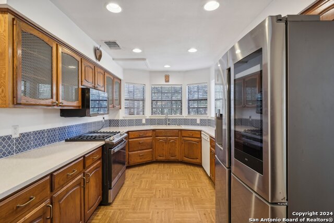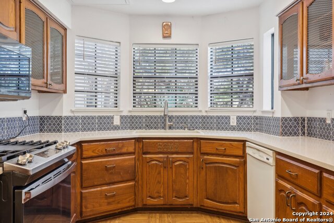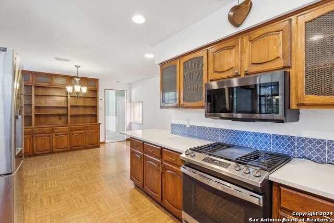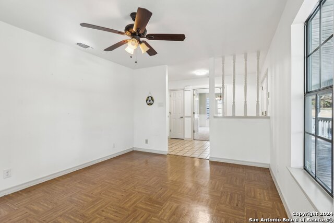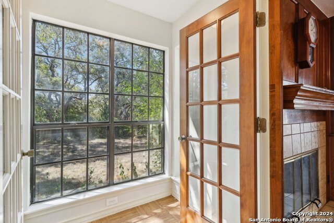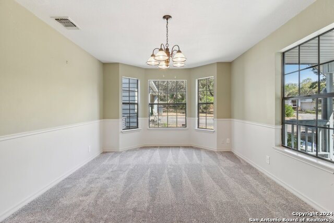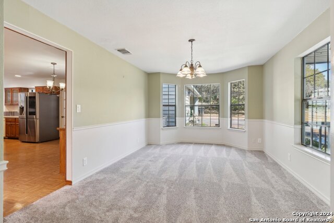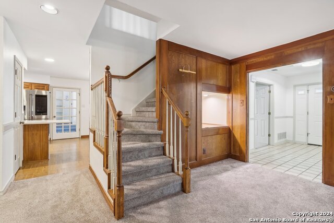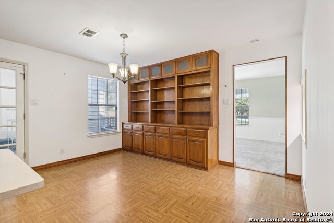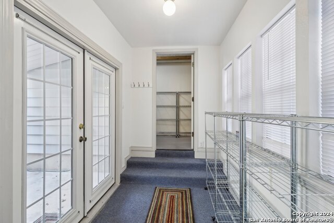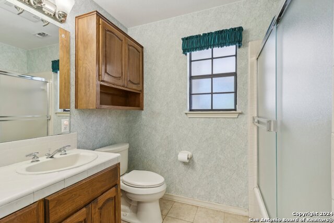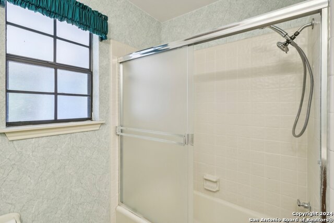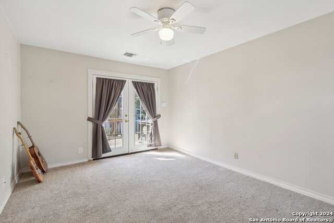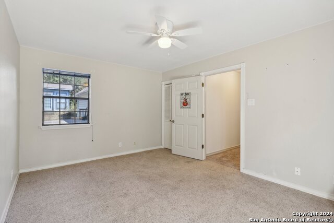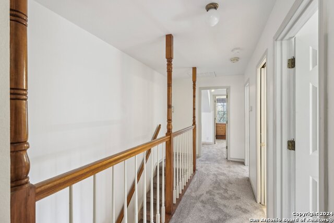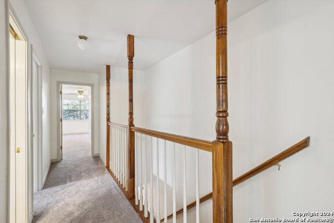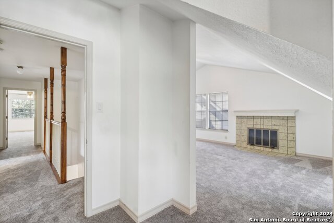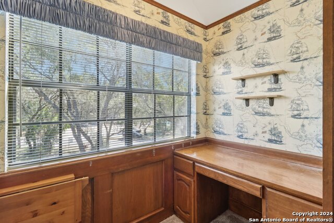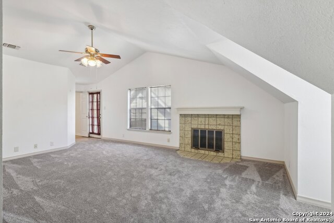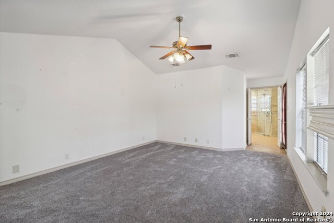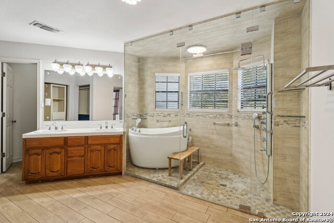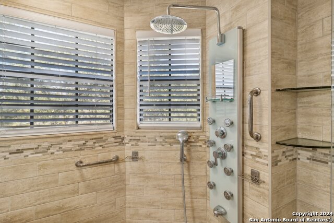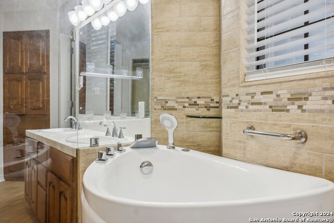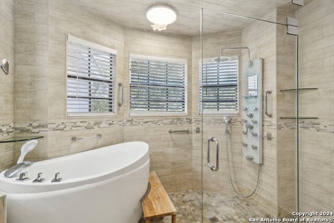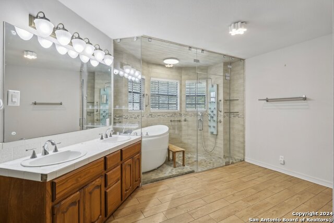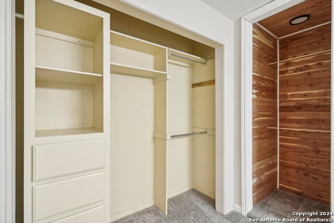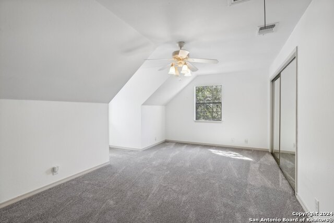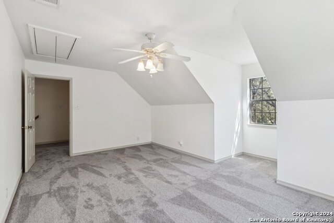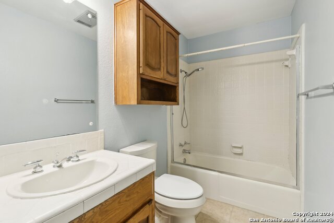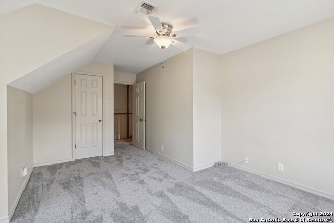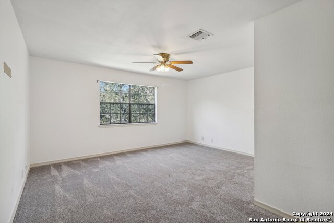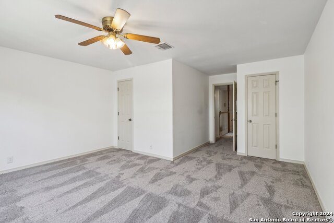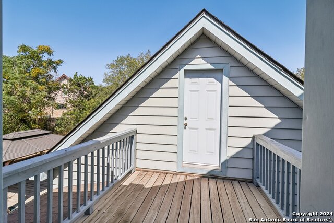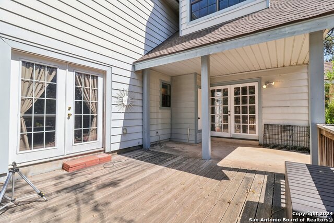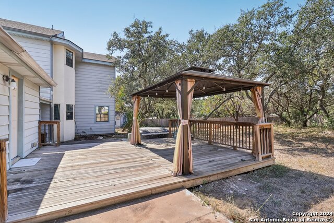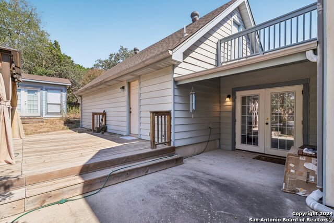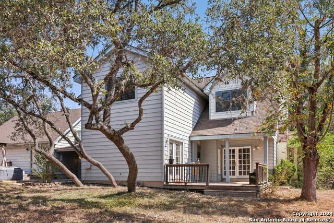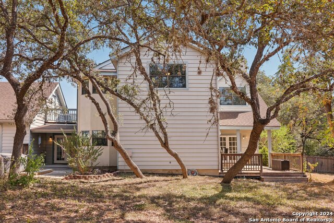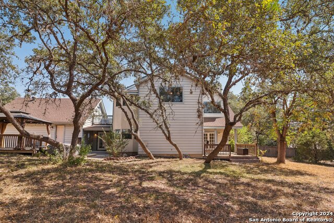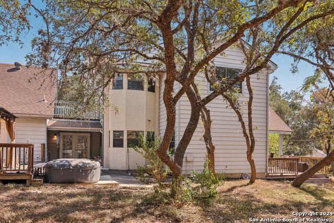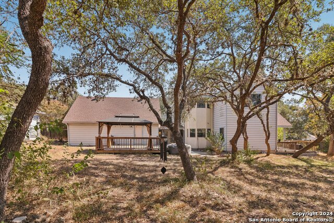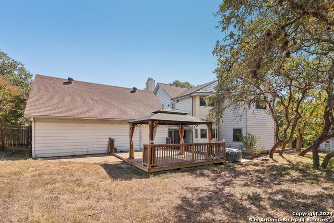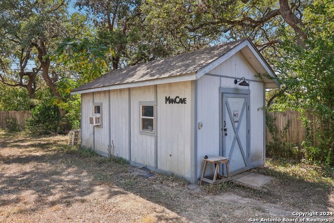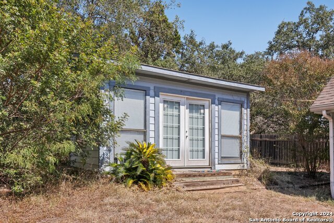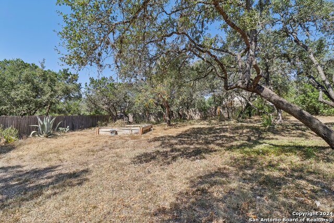7611 Shady Hollow Ln, San Antonio, TX 78255
Property Photos
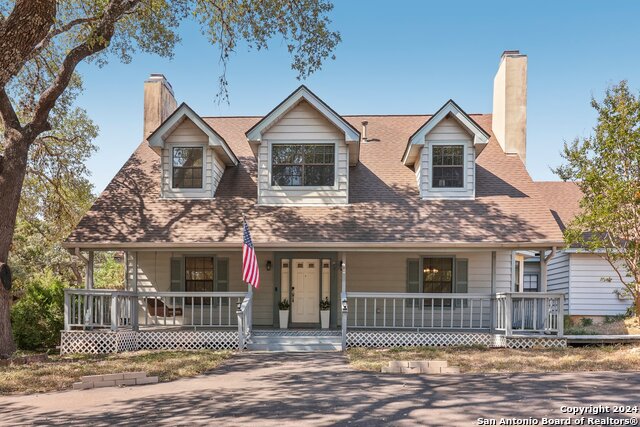
Would you like to sell your home before you purchase this one?
Priced at Only: $550,000
For more Information Call:
Address: 7611 Shady Hollow Ln, San Antonio, TX 78255
Property Location and Similar Properties
- MLS#: 1814586 ( Single Residential )
- Street Address: 7611 Shady Hollow Ln
- Viewed: 8
- Price: $550,000
- Price sqft: $172
- Waterfront: No
- Year Built: 1984
- Bldg sqft: 3200
- Bedrooms: 5
- Total Baths: 3
- Full Baths: 3
- Garage / Parking Spaces: 2
- Days On Market: 36
- Additional Information
- County: BEXAR
- City: San Antonio
- Zipcode: 78255
- Subdivision: Hills_and_dales
- District: Northside
- Elementary School: May
- Middle School: Hector Garcia
- High School: Louis D Brandeis
- Provided by: Offerpad Brokerage, LLC
- Contact: Jennifer Healy
- (210) 996-1620

- DMCA Notice
-
DescriptionThis spacious 5 bed 3 bath home sits on over half an acre in the prestigious Northside ISD. Upgrades include new carpet on stairs and throughout the second level, paved driveway, three fireplaces, gas cooking, storage above the oversized garage, multiple decks, and spa bathroom ensuite in owner retreat with fireplace and cedar lined storage closet. Voluntary HOA. Ideally located just across the road from the community pool and playground, it's perfect for active lifestyles. Enjoy a short drive to popular attractions such as Six Flags Fiesta Texas, La Cantera, UTSA, and Government Canyon State Natural Area. The home features a covered porch expanding across the entire front side, offering a charming country feel while still being within city limits. Inside, the neutral color palette creates a versatile backdrop, allowing you to easily personalize the space to fit your style. With ceiling fans installed throughout and multiple living and dining areas, the home offers both comfort and functionality, perfect for everyday living and entertaining. The kitchen includes a stainless steel refrigerator that conveys with the home. A secondary bedroom and bathroom are conveniently located downstairs, while upstairs you'll find four more bedrooms, including the primary suite. The primary bedroom is a retreat of its own with a cozy fireplace and entry onto a private balcony, the perfect spot to enjoy your morning coffee or unwind with a glass of wine in the evening, all while taking in peaceful views of the surrounding trees. The ensuite bathroom features an upgraded tub, shower, and double vanities for a true spa like experience. Outside, the spacious back yard showcases a deck with pergola cover offering a perfect spot for entertaining, along with a hot tub and two air conditioned sheds for all those special projects. Shaded by mature trees, the yard offers both comfort and privacy in a beautiful, serene setting. With its prime location near top shopping, dining, and outdoor attractions, this home provides the perfect blend of convenience and leisure for a variety of lifestyles.
Payment Calculator
- Principal & Interest -
- Property Tax $
- Home Insurance $
- HOA Fees $
- Monthly -
Features
Building and Construction
- Apprx Age: 40
- Builder Name: Unknown
- Construction: Pre-Owned
- Exterior Features: Stucco, Siding, Aluminum
- Floor: Carpeting, Ceramic Tile, Other
- Foundation: Slab
- Kitchen Length: 13
- Other Structures: Shed(s), Storage
- Roof: Composition
- Source Sqft: Appsl Dist
Land Information
- Lot Description: Corner, 1/2-1 Acre, Mature Trees (ext feat)
- Lot Improvements: Street Paved, Streetlights
School Information
- Elementary School: May
- High School: Louis D Brandeis
- Middle School: Hector Garcia
- School District: Northside
Garage and Parking
- Garage Parking: Two Car Garage, Attached, Oversized
Eco-Communities
- Water/Sewer: Septic
Utilities
- Air Conditioning: One Central
- Fireplace: Three+, Living Room, Primary Bedroom, Wood Burning
- Heating Fuel: Natural Gas
- Heating: Central
- Number Of Fireplaces: 3+
- Recent Rehab: No
- Utility Supplier Elec: CPS
- Utility Supplier Gas: CPS
- Utility Supplier Grbge: City
- Utility Supplier Water: SAWS
- Window Coverings: All Remain
Amenities
- Neighborhood Amenities: Pool, Park/Playground, Volleyball Court
Finance and Tax Information
- Days On Market: 28
- Home Owners Association Mandatory: Voluntary
- Total Tax: 14050
Rental Information
- Currently Being Leased: No
Other Features
- Block: 17
- Contract: Exclusive Right To Sell
- Instdir: From IH 10, go west on Loop 1604 then turn right onto White Fawn Dr and left onto Shady Hollow Ln. Property is on the right.
- Interior Features: Two Living Area, Separate Dining Room, Two Eating Areas, Walk-In Pantry, Study/Library, Utility Room Inside, Secondary Bedroom Down, 1st Floor Lvl/No Steps, Laundry Lower Level, Laundry Room, Attic - Finished, Attic - Floored
- Legal Description: NCB 14772 BLK 17 LOT 4
- Miscellaneous: None/not applicable
- Occupancy: Vacant
- Ph To Show: 210-222-2227
- Possession: Closing/Funding
- Style: Two Story
Owner Information
- Owner Lrealreb: No
Nearby Subdivisions
Cantera Hills
Canyons At Scenic Loop
Clearwater Ranch
Cross Mountain Rnch
Crossing At Two Creeks
Grandview
Heights At Two Creeks
Hills And Dales
Hills_and_dales
Maverick Springs Ran
N/a
Red Robin
Reserve At Sonoma Verde
River Rock Ranch
Scenic Hills Estates
Scenic Oaks
Serene Hills
Serene Hills Sub Un 2
Sonoma Mesa
Sonoma Verde
Stage Run
Stagecoach Hills
Stagecoach Hills Est
Sundance Ranch
Terra Mont
The Canyons At Scenic Loop
The Palmira
The Park At Creekside
The Ridge @ Sonoma Verde
Two Creeks
Two Creeks/crossing
Vistas At Sonoma
Walnut Pass
Westbrook Ii
Western Hills


