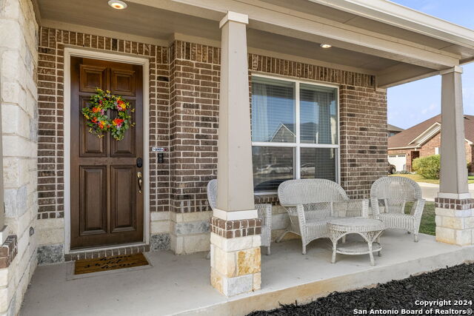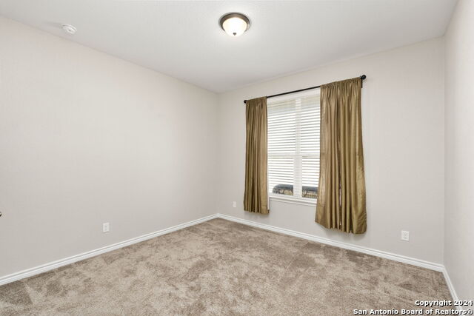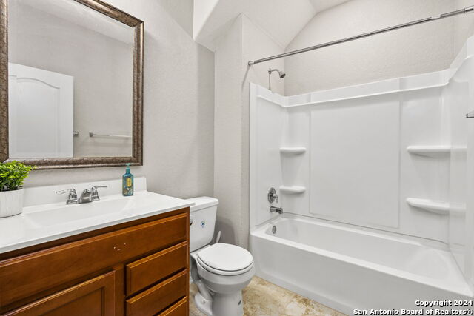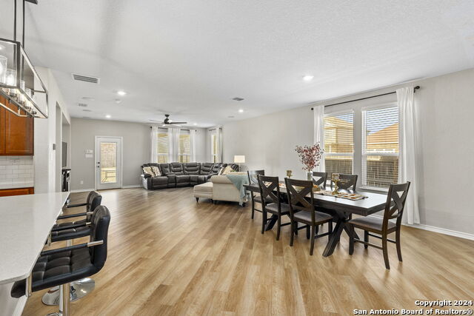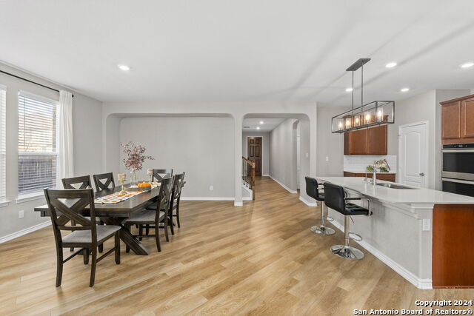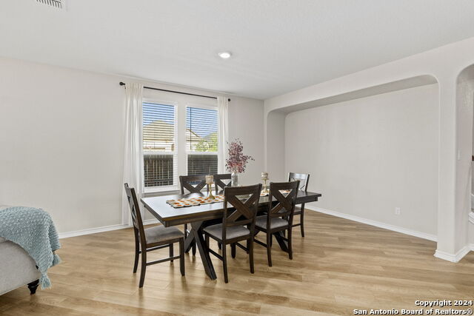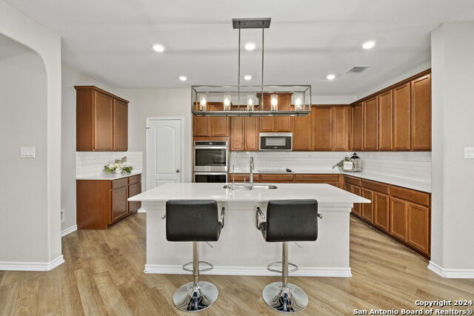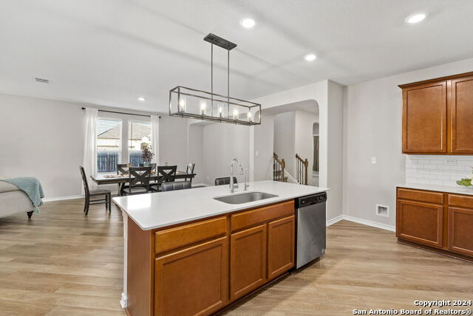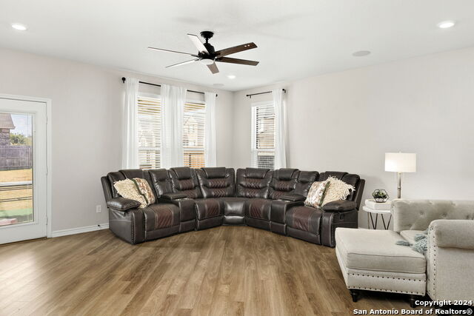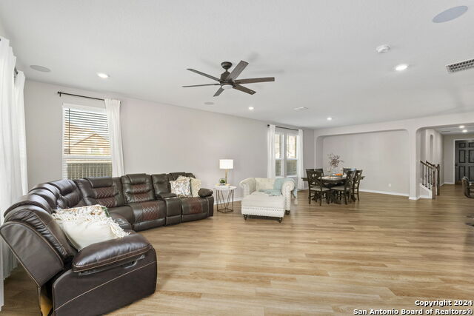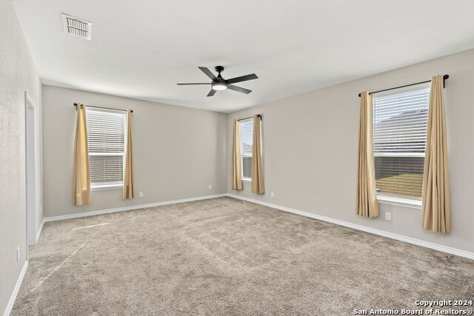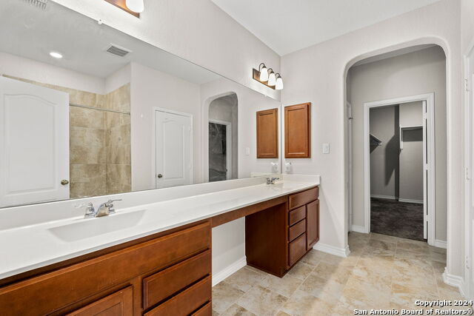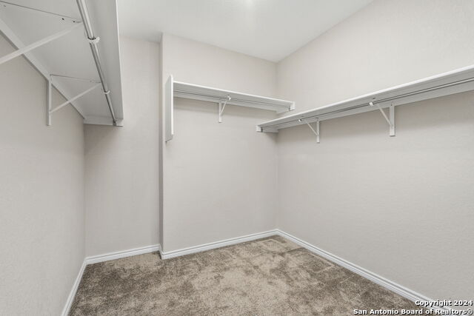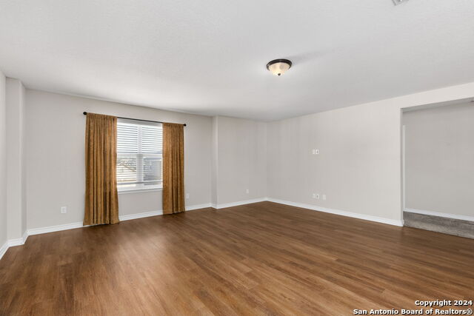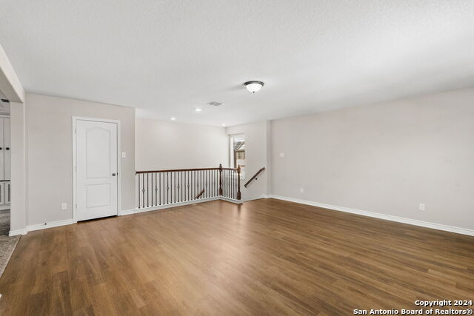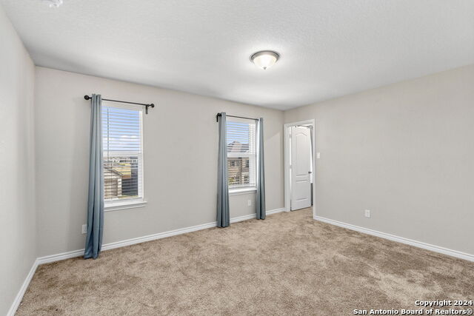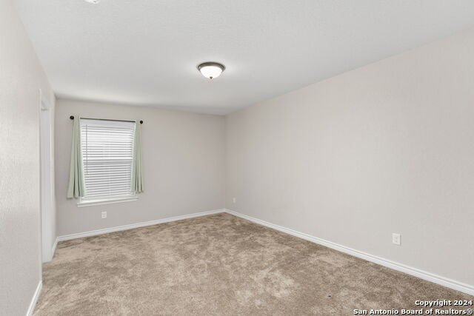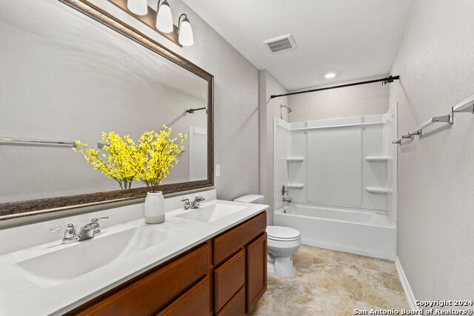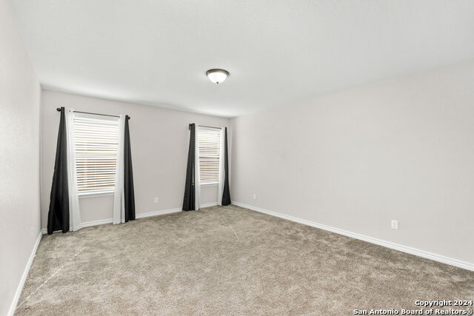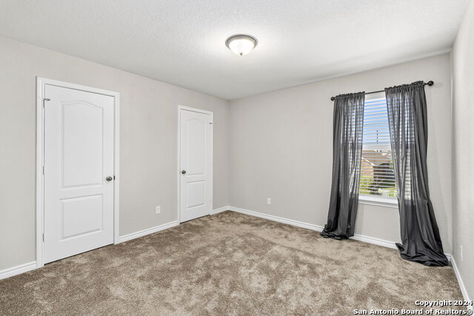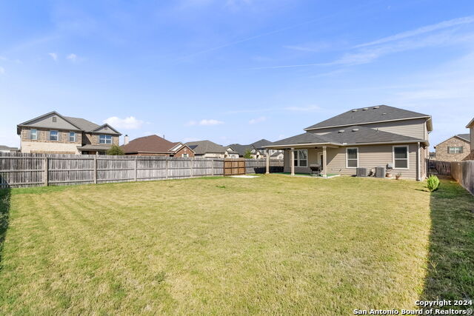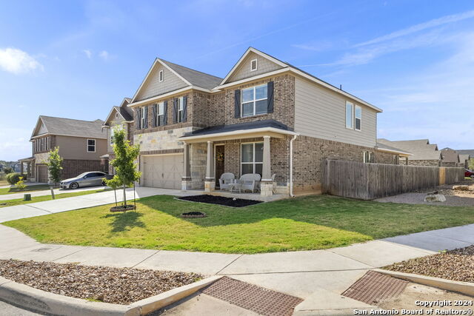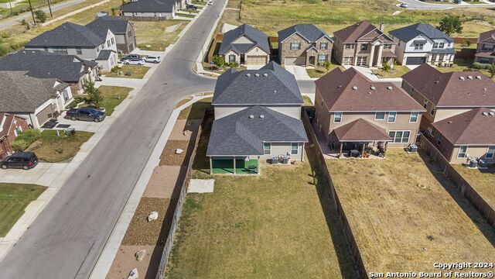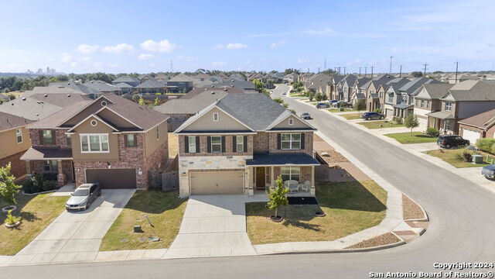5104 Devanado Way, San Antonio, TX 78261
Property Photos
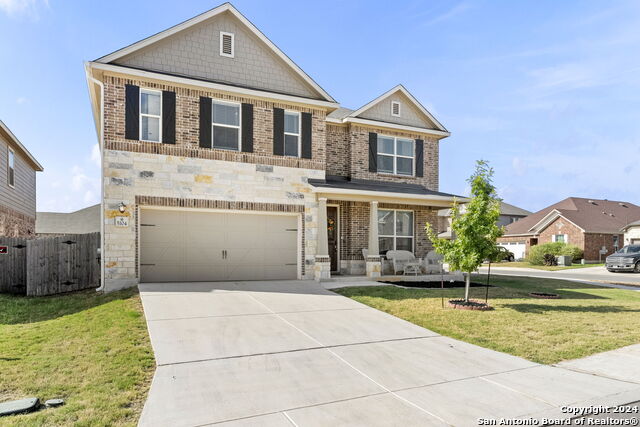
Would you like to sell your home before you purchase this one?
Priced at Only: $529,999
For more Information Call:
Address: 5104 Devanado Way, San Antonio, TX 78261
Property Location and Similar Properties
- MLS#: 1814575 ( Single Residential )
- Street Address: 5104 Devanado Way
- Viewed: 8
- Price: $529,999
- Price sqft: $154
- Waterfront: No
- Year Built: 2019
- Bldg sqft: 3440
- Bedrooms: 6
- Total Baths: 4
- Full Baths: 4
- Garage / Parking Spaces: 2
- Days On Market: 39
- Additional Information
- County: BEXAR
- City: San Antonio
- Zipcode: 78261
- Subdivision: Canyon Crest
- District: Judson
- Elementary School: Wortham Oaks
- Middle School: Kitty Hawk
- High School: Veterans Memorial
- Provided by: Coldwell Banker D'Ann Harper
- Contact: Angela Rodriguez
- (210) 857-8229

- DMCA Notice
-
DescriptionLooking for Spacious living? This home has it all! 6 Bedrooms and 4 full baths!! Home sits on a large corner lot with a nice size front porch perfect decorating and seating. Welcome inside and take note of light oak wood plank flooring on a diagonal that takes you inside. Front bedroom with a closet that can be used as a secondary down or an office with a full bath just outside the room. Open floorplan with a kitchen ready for entertaining with a huge island that offers bar stool seating, plenty of counter space along with 42" cabinets and plenty of drawers and lower cabinets too. Built in double ovens perfect for holiday cooking, microwave over the electric cooktop stove. Subway tile backsplash, decorative lighting over the island. Separate dining area is huge and perfect for oversized table and chairs or shelving along the dining wall. Plenty of windows that brighten the dining area and living areas. Ceiling fan in living room that offers plenty of space for furniture. Primary bedroom is downstairs with a full bathroom, double vanity and walk in closet. Upstairs greets you with a large game room with wood flooring and 4 additional bedrooms. 3 bedrooms upstairs share the hall bathroom and the 4th bedroom is a secondary primary with a full bathroom inside bedroom. Large covered patio is perfect for enjoying your backyard and BBQing. 2 car garage with a water sink inside and side door to access outside. This home is perfect for anyone looking for plenty of space, work from home or multi generation family looking for secondary primary of bedrooms down. From the moment you walk inside you will see this home has been well cared for and is the perfect place to call home. Great location off of Evans and Bulverde. Highly ranked schools nearby and shopping.
Payment Calculator
- Principal & Interest -
- Property Tax $
- Home Insurance $
- HOA Fees $
- Monthly -
Features
Building and Construction
- Builder Name: KB Home
- Construction: Pre-Owned
- Exterior Features: Brick, 3 Sides Masonry, Stone/Rock, Siding
- Floor: Carpeting, Vinyl
- Foundation: Slab
- Kitchen Length: 19
- Roof: Composition
- Source Sqft: Appsl Dist
Land Information
- Lot Description: Corner
- Lot Improvements: Street Paved, Curbs, Street Gutters, Sidewalks, Streetlights
School Information
- Elementary School: Wortham Oaks
- High School: Veterans Memorial
- Middle School: Kitty Hawk
- School District: Judson
Garage and Parking
- Garage Parking: Two Car Garage
Eco-Communities
- Water/Sewer: Water System, Sewer System
Utilities
- Air Conditioning: Two Central
- Fireplace: Not Applicable
- Heating Fuel: Electric
- Heating: Central
- Recent Rehab: No
- Utility Supplier Elec: CPS
- Utility Supplier Gas: CPS
- Utility Supplier Water: SAWS
- Window Coverings: All Remain
Amenities
- Neighborhood Amenities: Pool, Park/Playground
Finance and Tax Information
- Days On Market: 31
- Home Faces: North
- Home Owners Association Fee: 545
- Home Owners Association Frequency: Annually
- Home Owners Association Mandatory: Mandatory
- Home Owners Association Name: CANYON CREST
- Total Tax: 10356.34
Rental Information
- Currently Being Leased: No
Other Features
- Block: 12
- Contract: Exclusive Right To Sell
- Instdir: From Evans Rd, turn onto Esperanza Way into Canyon Crest neighborhood, then follow curve onto Devanado Way, then home is on the left corner.
- Interior Features: One Living Area, Liv/Din Combo, Separate Dining Room, Eat-In Kitchen, Island Kitchen, Walk-In Pantry, Study/Library, Game Room, Utility Room Inside, Secondary Bedroom Down, 1st Floor Lvl/No Steps, Open Floor Plan
- Legal Description: NCB 4912B (FISCHER TRACT UT-3A), BLOCK 12 LOT 1 2020- PER PL
- Occupancy: Vacant
- Ph To Show: (210) 222-2227
- Possession: Closing/Funding
- Style: Two Story
Owner Information
- Owner Lrealreb: No
Nearby Subdivisions
Amorosa
Belterra
Blackhawk
Bulverde Village
Bulverde Village-blkhwk/crkhvn
Bulverde Village/the Point
Campanas
Canyon Crest
Cb 4900 (cibolo Canyon Ut-7d)
Century Oaks Estates
Cibolo Canyon
Cibolo Canyons
Cibolo Canyons/estancia
Cibolo Canyons/monteverde
Clear Springs Park
Country Place
Enclave
Fossil Creek
Fossil Ridge
Heights At Indian Springs
Indian Springs
Langdon
Madera At Cibolo Canyon
Monteverde
N/a
Sendero Ranch
Stratford
The Point
The Preserve At Indian Springs
The Village At Bulverde
Trinity Oaks
Tuscan Oaks
Windmill Ridge Est.
Wortham Oaks


