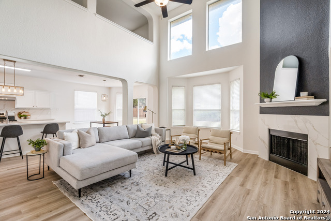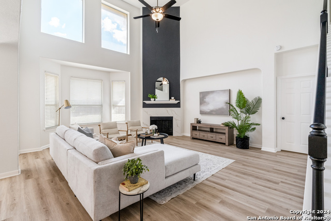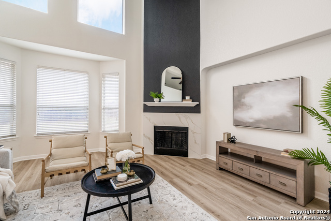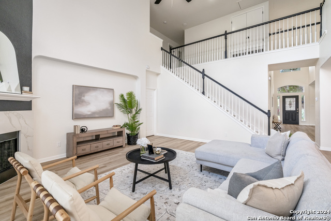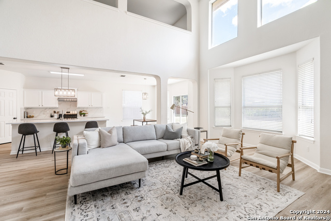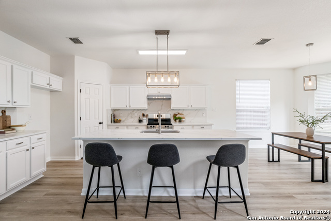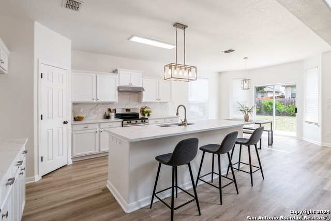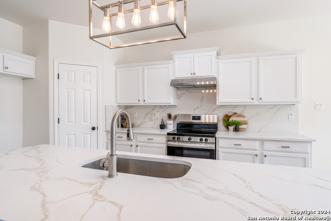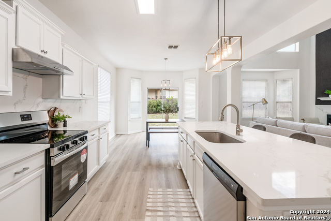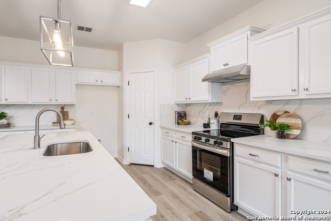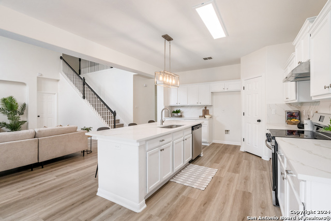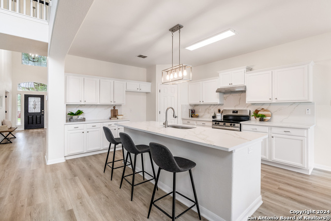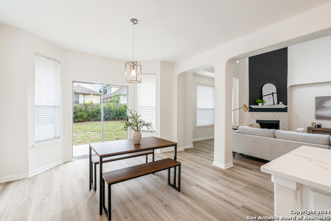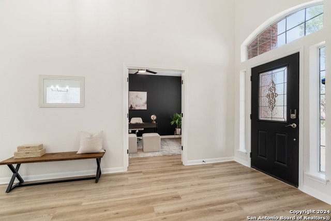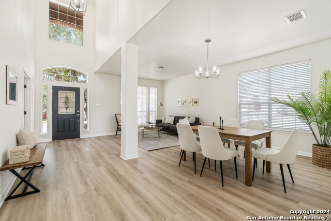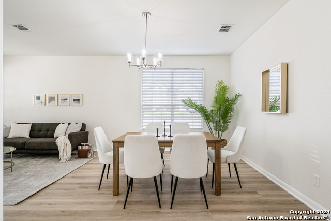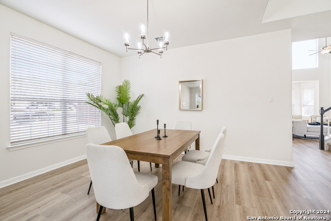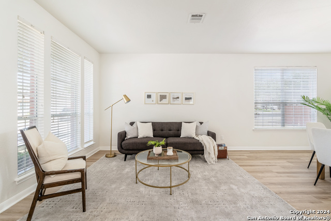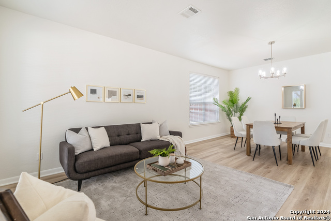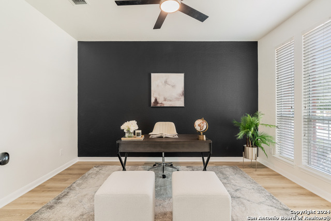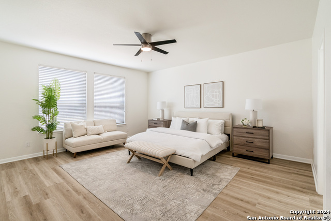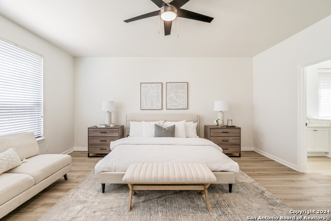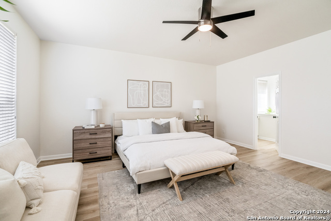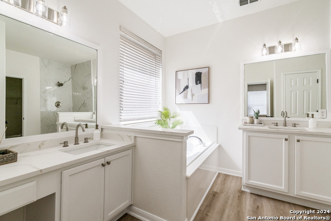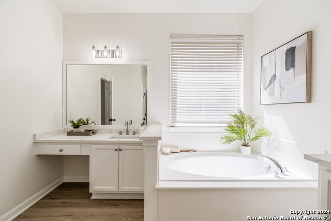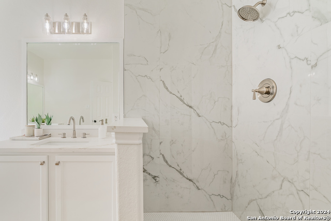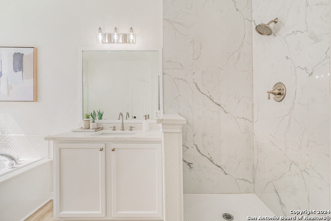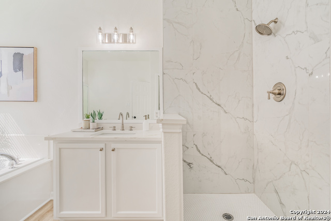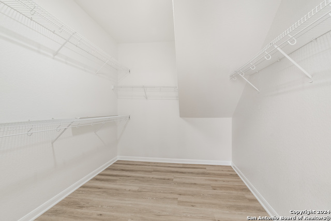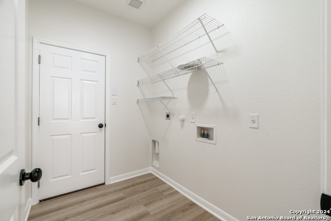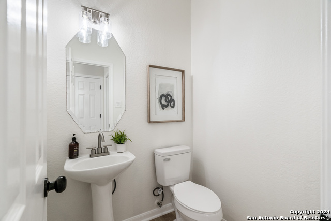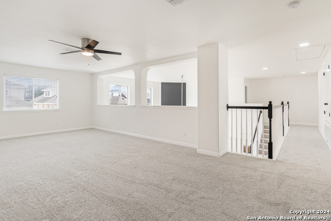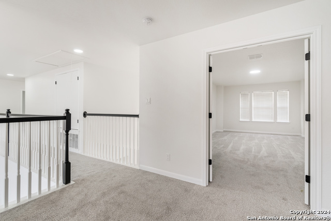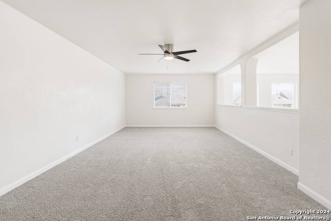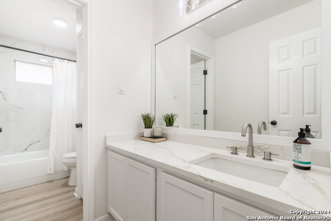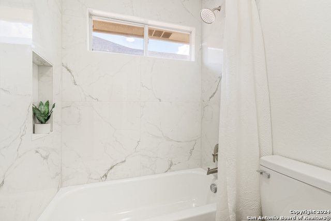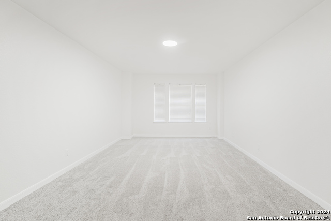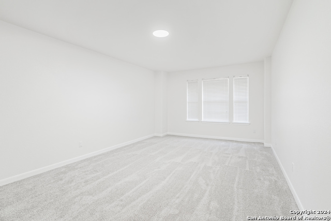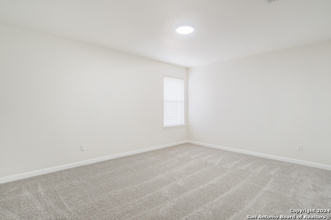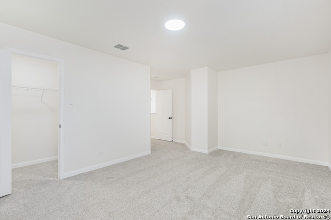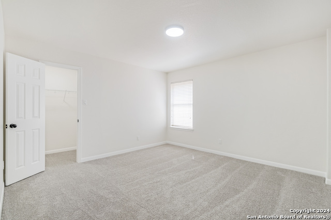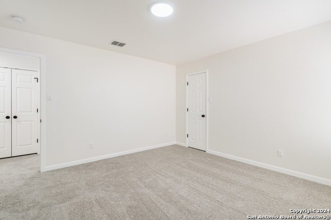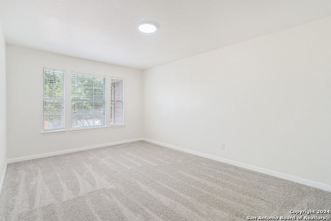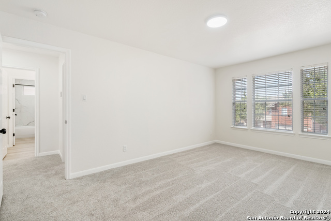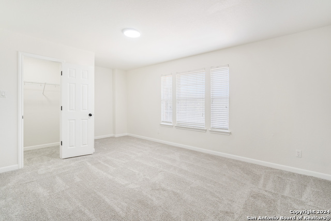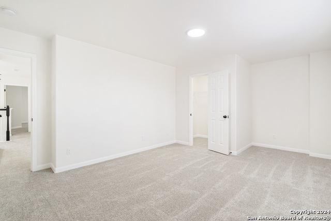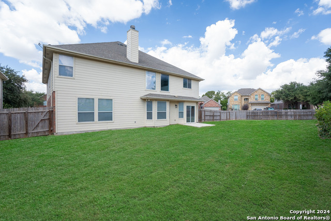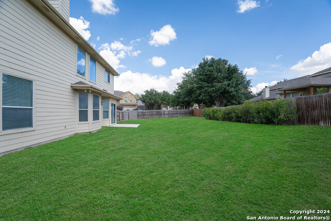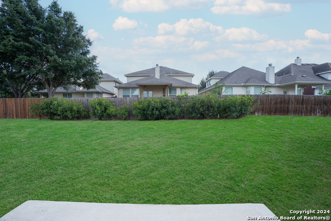1925 Marco Polo, Windcrest, TX 78239
Property Photos
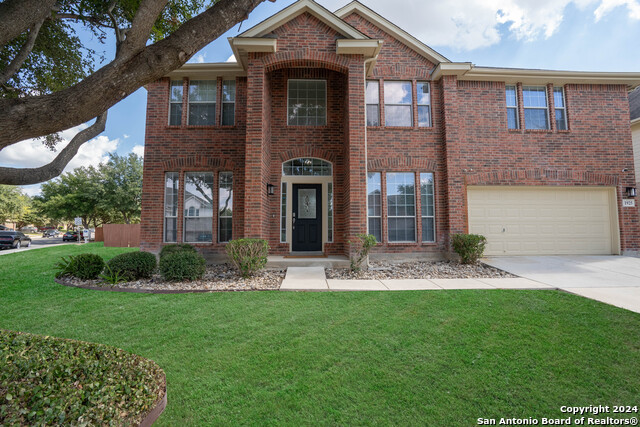
Would you like to sell your home before you purchase this one?
Priced at Only: $439,900
For more Information Call:
Address: 1925 Marco Polo, Windcrest, TX 78239
Property Location and Similar Properties
- MLS#: 1814403 ( Single Residential )
- Street Address: 1925 Marco Polo
- Viewed: 12
- Price: $439,900
- Price sqft: $110
- Waterfront: No
- Year Built: 2007
- Bldg sqft: 4001
- Bedrooms: 5
- Total Baths: 3
- Full Baths: 2
- 1/2 Baths: 1
- Garage / Parking Spaces: 2
- Days On Market: 40
- Additional Information
- County: BEXAR
- City: Windcrest
- Zipcode: 78239
- Subdivision: Winnbrook Estates
- District: North East I.S.D
- Elementary School: Windcrest
- Middle School: Ed White
- High School: Roosevelt
- Provided by: BHHS Don Johnson, REALTORS
- Contact: Joseph Aguilar
- (210) 279-2981

- DMCA Notice
-
Description*OPEN HOUSE* SUNDAY NOV 10TH FROM 12PM 4PM // Welcome to 1925 Marco Polo in the vibrant community of Windcrest, TX. This expansive residence, boasting a generous 4,001 square feet of living space on .26 acres is ready for its next chapter. With five bedrooms and two and a half bathrooms, this home offers ample room for comfort and growth. As you step inside the property, you will be greeted by tall ceilings that add to the grandeur of the space. The home features three distinct living areas, a game room and media room providing flexibility for both entertainment and relaxation. A dedicated office with elegant French doors is conveniently situated downstairs ideal for those who work from home or need a quiet study area. The formal dining room is perfect for hosting dinner parties or family meals. Adjacent to it is a cozy breakfast nook nestled in the kitchen area. The kitchen itself showcases pristine white cabinetry complemented by new quartz countertops and brand new stainless steel appliances, including a range, venthood and dishwasher. In the main living room, you'll find a modern fireplace feature that adds warmth and character to the space. The floors have been upgraded with new wood toned SPC flooring and fresh carpeting throughout, contributing to the overall modern aesthetic of the home. The primary bedroom is spacious and features a contemporary en suite bathroom with a new walk in shower, quartz countertops and new light fixtures. The secondary bathroom has also been updated with contemporary tile and fresh paint. All light fixtures, plumbing fixtures, decorator light switches and plugs, ceiling fans, and door hardware are also newly installed. Positioned on a corner lot, this property offers a spacious backyard with plenty of room for a pool or play area. Located in Windcrest, minutes away from Randolph AFB and BAMC with easy access to IH 35 which offers easy commute to Downtown San Antonio.
Payment Calculator
- Principal & Interest -
- Property Tax $
- Home Insurance $
- HOA Fees $
- Monthly -
Features
Building and Construction
- Apprx Age: 17
- Builder Name: Legacy Builder
- Construction: Pre-Owned
- Exterior Features: Brick
- Floor: Stone
- Foundation: Slab
- Kitchen Length: 15
- Roof: Composition
- Source Sqft: Appsl Dist
School Information
- Elementary School: Windcrest
- High School: Roosevelt
- Middle School: Ed White
- School District: North East I.S.D
Garage and Parking
- Garage Parking: Two Car Garage
Eco-Communities
- Water/Sewer: Water System, Sewer System
Utilities
- Air Conditioning: One Central, Two Central
- Fireplace: One
- Heating Fuel: Natural Gas
- Heating: Central
- Utility Supplier Elec: CPS ENERGY
- Utility Supplier Water: SAWS
- Window Coverings: All Remain
Amenities
- Neighborhood Amenities: Other - See Remarks
Finance and Tax Information
- Days On Market: 34
- Home Owners Association Fee: 200
- Home Owners Association Frequency: Annually
- Home Owners Association Mandatory: Mandatory
- Home Owners Association Name: WINN BROOK HOMEOWNERS ASSOCIATION
- Total Tax: 9299.3
Rental Information
- Currently Being Leased: No
Other Features
- Contract: Exclusive Right To Sell
- Instdir: Take I-410 E to I-35 Frontage Rd then take the I-35 N exit from I-410 E. Then take Crestway Rd to Marco Polo. House is on the end of the street, corner lot, on the right hand side.
- Interior Features: Three Living Area, Separate Dining Room, Island Kitchen, Walk-In Pantry, Study/Library, Game Room, Media Room, High Ceilings, Open Floor Plan, Laundry Main Level, Walk in Closets
- Legal Desc Lot: 13
- Legal Description: CB 5960D (WINN BROOK ESTATES SUBD UT-2), BLOCK 6 LOT 13
- Occupancy: Vacant
- Ph To Show: 2102222227
- Possession: Closing/Funding
- Style: Two Story
- Views: 12
Owner Information
- Owner Lrealreb: No
Nearby Subdivisions


