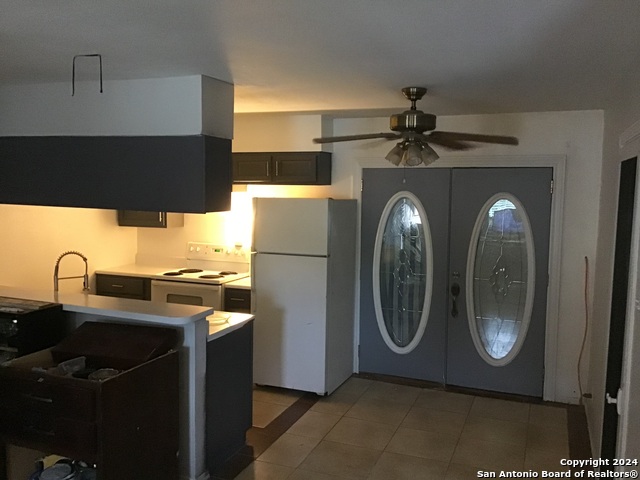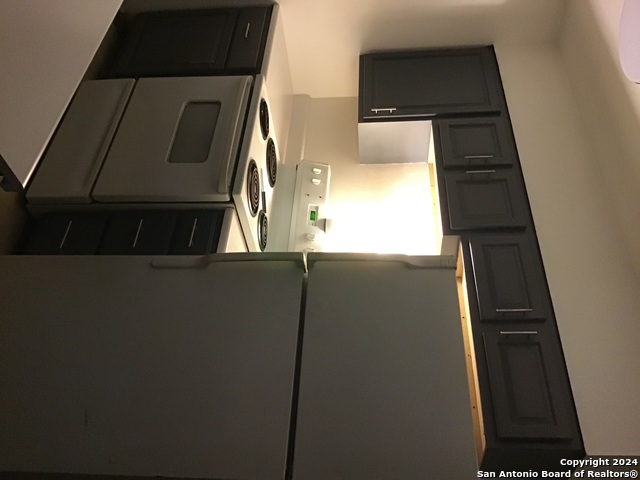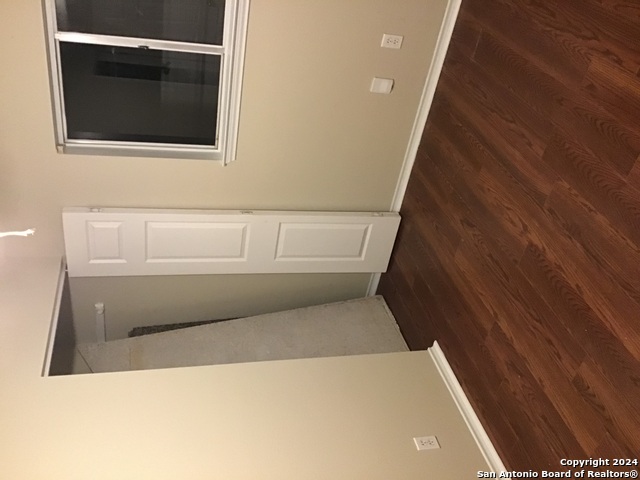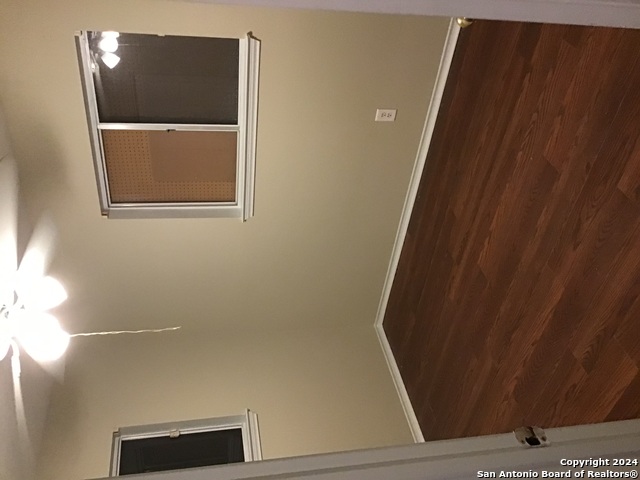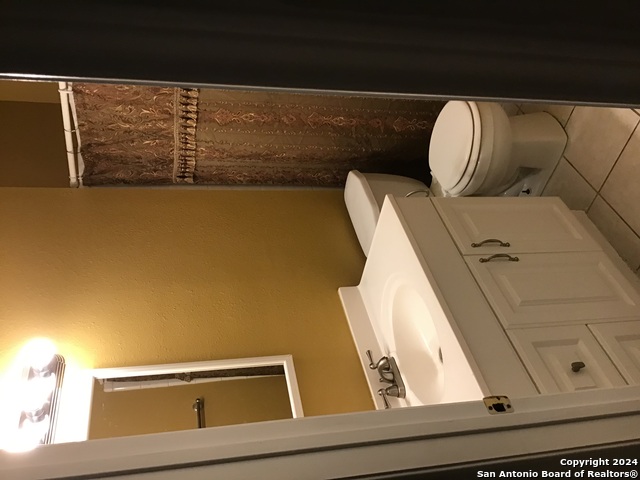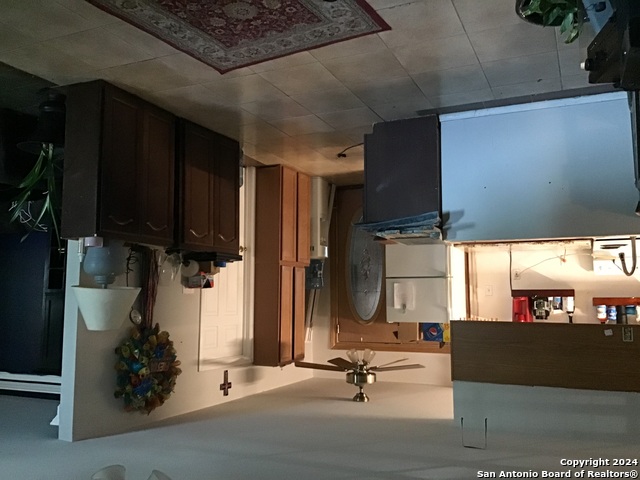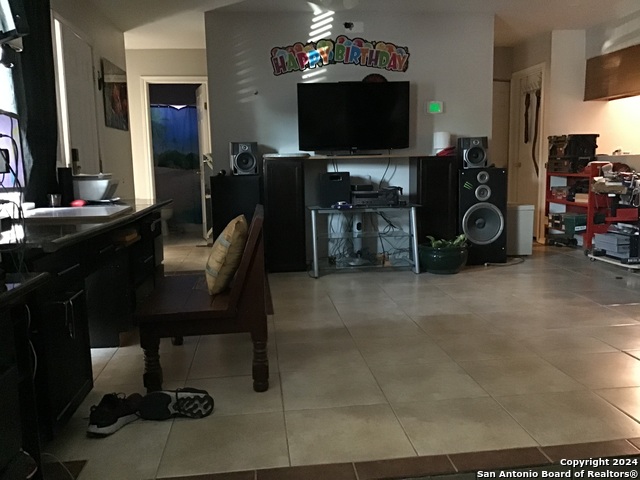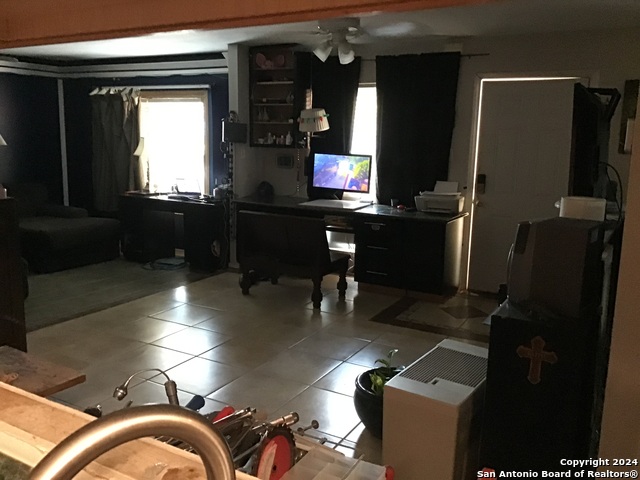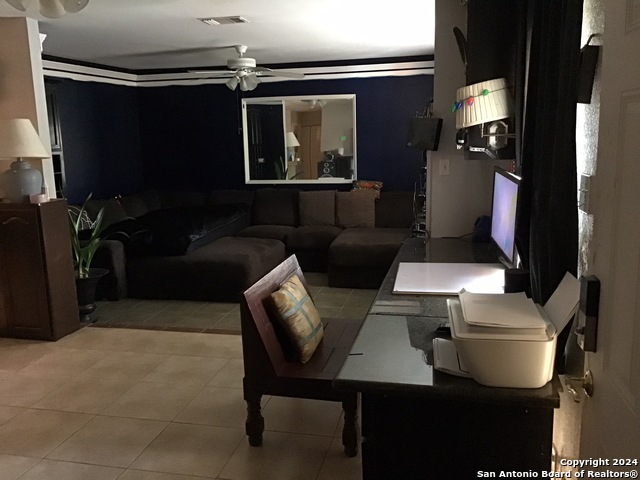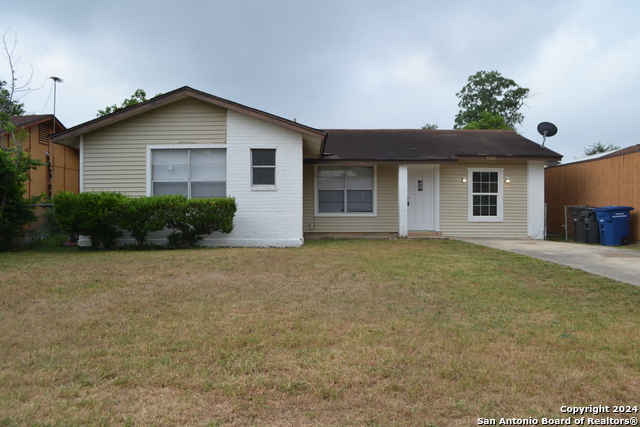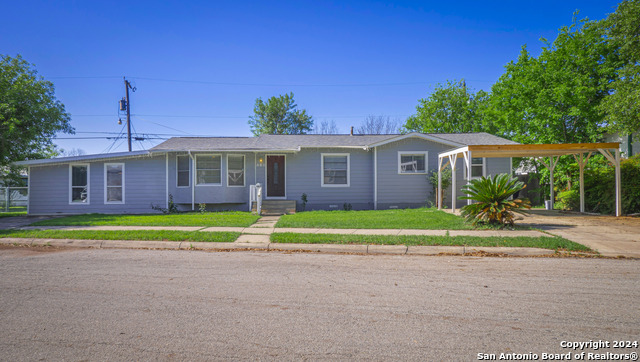5106 Oldstead St, San Antonio, TX 78228
Property Photos
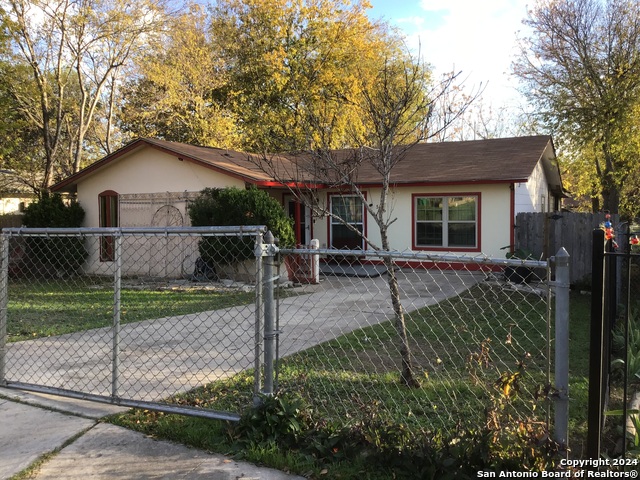
Would you like to sell your home before you purchase this one?
Priced at Only: $169,750
For more Information Call:
Address: 5106 Oldstead St, San Antonio, TX 78228
Property Location and Similar Properties
- MLS#: 1814396 ( Single Residential )
- Street Address: 5106 Oldstead St
- Viewed: 15
- Price: $169,750
- Price sqft: $145
- Waterfront: No
- Year Built: 1971
- Bldg sqft: 1170
- Bedrooms: 3
- Total Baths: 2
- Full Baths: 1
- 1/2 Baths: 1
- Garage / Parking Spaces: 1
- Days On Market: 41
- Additional Information
- County: BEXAR
- City: San Antonio
- Zipcode: 78228
- Subdivision: Culebra Park
- District: Northside
- Elementary School: Villarreal
- Middle School: Ross Sul
- High School: Holmes Oliver W
- Provided by: RE/MAX Preferred, REALTORS
- Contact: David Munro
- (210) 387-5995

- DMCA Notice
-
Descriptiongreat 3 bedroom *** priced below BCAD tax appraisal *** needs a little cleaning up but a good home for the money** easy to show ** culebra park is off benrud=s in a classic SA neighborhood in the hills nw of downtown, north of bandera road ** ez commute to downtown , LAFB, 410 ***
Payment Calculator
- Principal & Interest -
- Property Tax $
- Home Insurance $
- HOA Fees $
- Monthly -
Features
Building and Construction
- Apprx Age: 53
- Builder Name: unknown
- Construction: Pre-Owned
- Exterior Features: 3 Sides Masonry
- Floor: Carpeting, Ceramic Tile, Linoleum
- Foundation: Slab
- Roof: Composition
- Source Sqft: Appsl Dist
Land Information
- Lot Improvements: Street Paved, Curbs, Street Gutters, Sidewalks, Streetlights, Fire Hydrant w/in 500'
School Information
- Elementary School: Villarreal
- High School: Holmes Oliver W
- Middle School: Ross Sul
- School District: Northside
Garage and Parking
- Garage Parking: Converted Garage
Eco-Communities
- Water/Sewer: Water System, Sewer System
Utilities
- Air Conditioning: One Central
- Fireplace: Not Applicable
- Heating Fuel: Electric
- Heating: Central
- Utility Supplier Elec: cps
- Utility Supplier Gas: cps
- Utility Supplier Grbge: city
- Utility Supplier Sewer: saws
- Utility Supplier Water: saws
- Window Coverings: Some Remain
Amenities
- Neighborhood Amenities: None
Finance and Tax Information
- Days On Market: 13
- Home Owners Association Mandatory: None
- Total Tax: 4270
Other Features
- Accessibility: Near Bus Line, Level Drive, First Floor Bath, Full Bath/Bed on 1st Flr, First Floor Bedroom
- Block: 22
- Contract: Exclusive Right To Sell
- Instdir: South on Benrus to Witt... to Oldstead
- Interior Features: One Living Area, Separate Dining Room, Florida Room, Utility Room Inside, Secondary Bedroom Down, 1st Floor Lvl/No Steps, Open Floor Plan, Cable TV Available, High Speed Internet
- Legal Desc Lot: 25
- Legal Description: NCB 14505 BLK 22 LOT 25
- Occupancy: Owner
- Ph To Show: 2102222227
- Possession: Closing/Funding
- Style: One Story
- Views: 15
Owner Information
- Owner Lrealreb: No
Similar Properties
Nearby Subdivisions
26th/zarzamora
Alameda Gardens
Blueridge
Canterbury Farms
Canterbury Sub
Culebra Park
Donaldson Terrace
Ebony/falcon
High Sierra
Hillcrest
Hillcrest-south
Inspiration Hills
Jefferson Terrace
Loma Area
Loma Area 1a Ed
Loma Area 2
Loma Area 2 Ed
Loma Bella
Loma Park
Loma Park Heights
Magnolia Fig Gardens
Memorial Heights
Mount Vernon Place
N/a
Prospect Area 3 (ed)
Prospect Hill
S09594
Science Park
Sunset Hills
Sunshine Park
Sunshine Park Estate
Undefined
University Park
Villa Aldama
Windsor Place
Woodlawn Hills
Woodlawn Lake
Woodlawn Park
Zarzamora Ht


