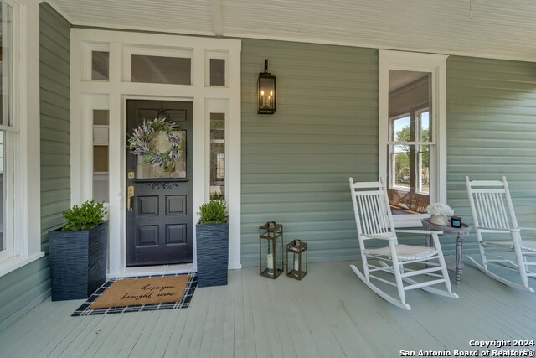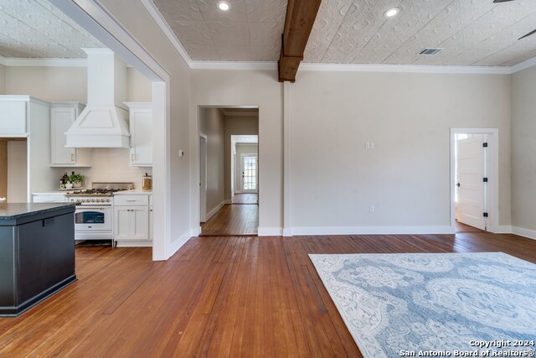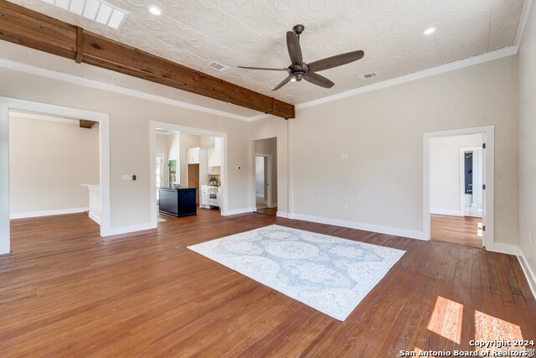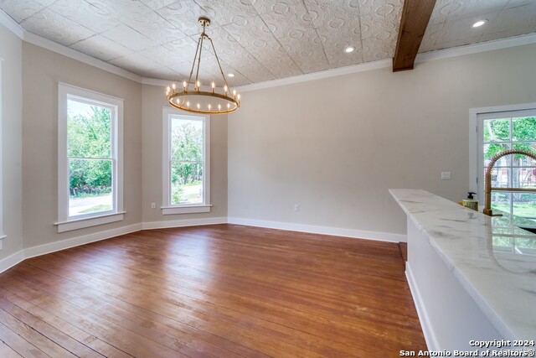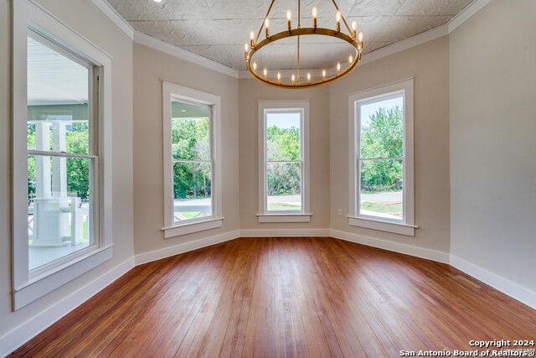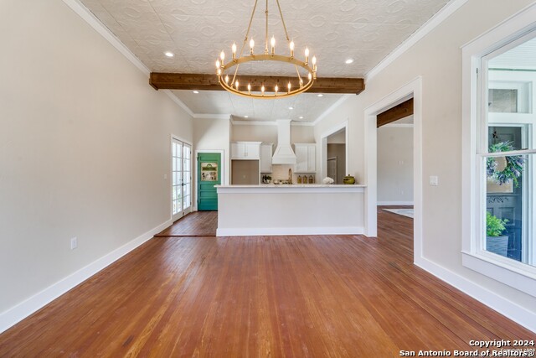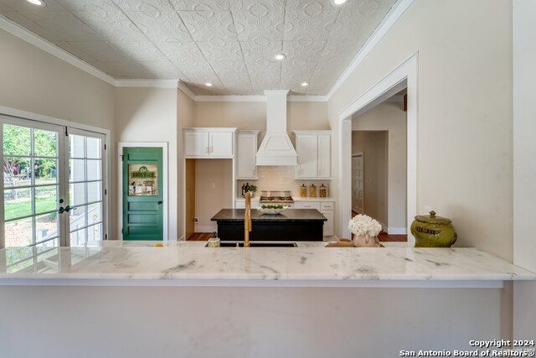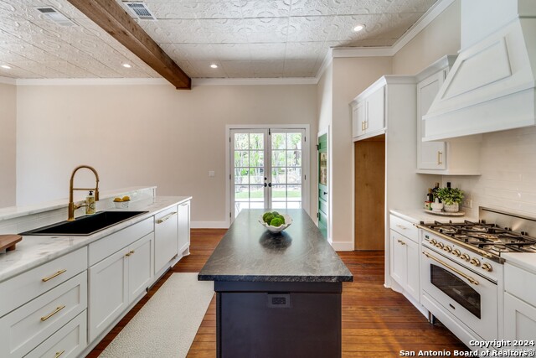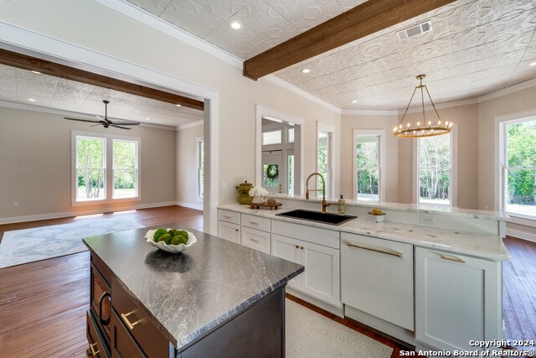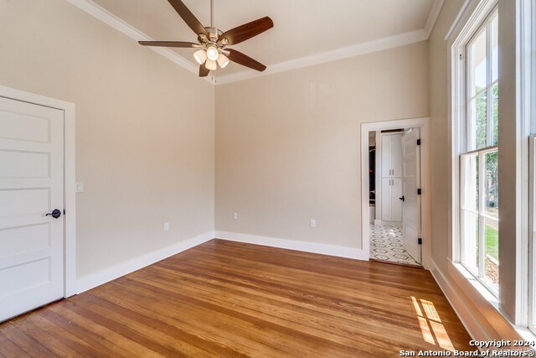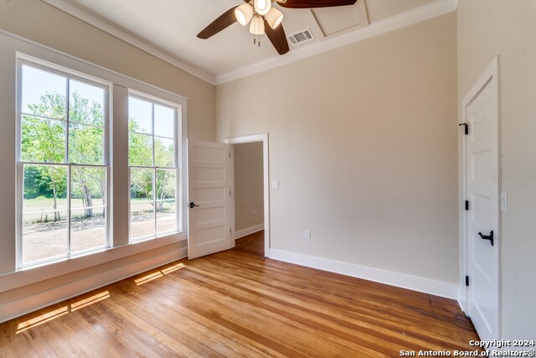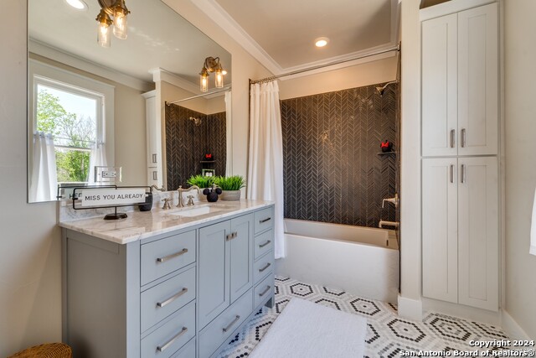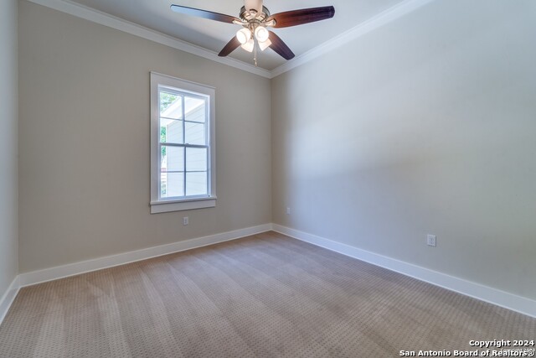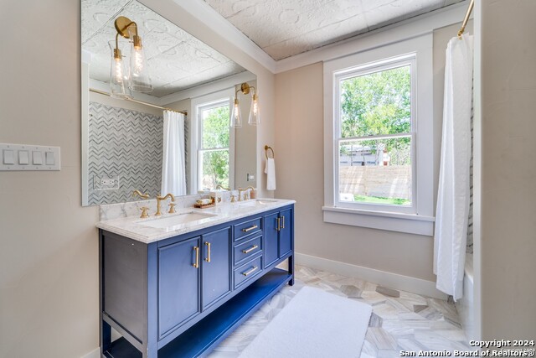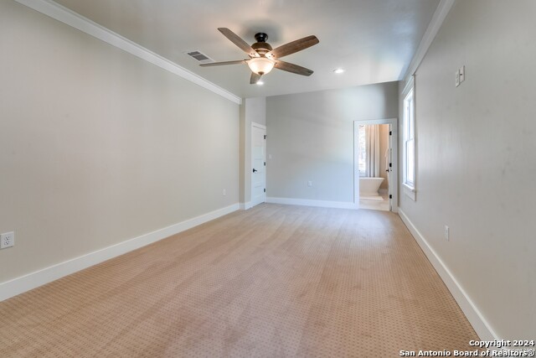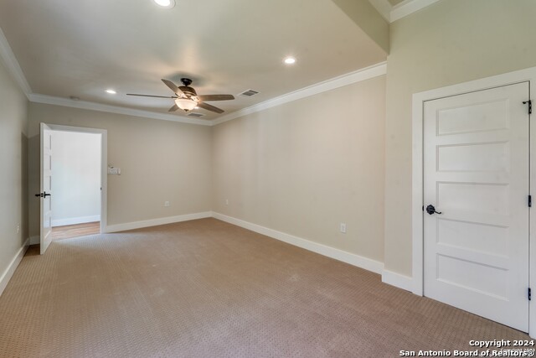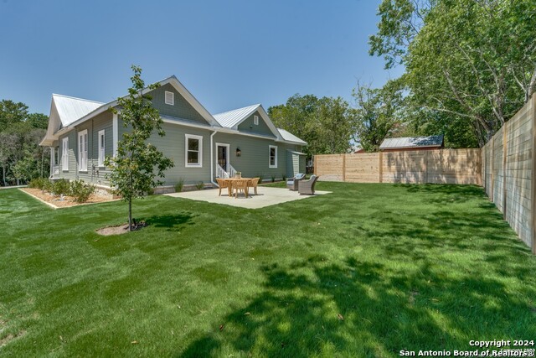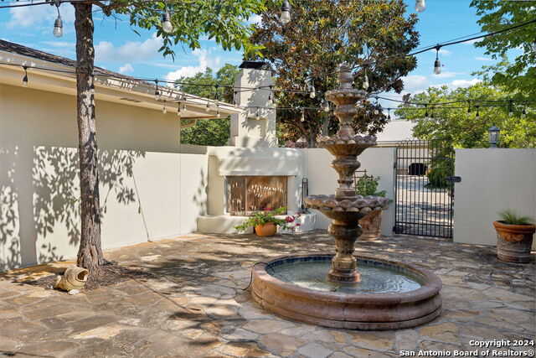1006 High St, Comfort, TX 78013
Property Photos
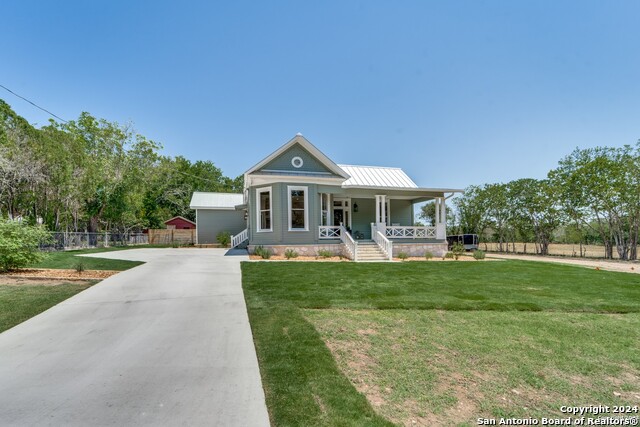
Would you like to sell your home before you purchase this one?
Priced at Only: $550,000
For more Information Call:
Address: 1006 High St, Comfort, TX 78013
Property Location and Similar Properties
- MLS#: 1814338 ( Single Residential )
- Street Address: 1006 High St
- Viewed: 11
- Price: $550,000
- Price sqft: $289
- Waterfront: No
- Year Built: 1940
- Bldg sqft: 1902
- Bedrooms: 3
- Total Baths: 3
- Full Baths: 3
- Garage / Parking Spaces: 1
- Days On Market: 40
- Additional Information
- County: KENDALL
- City: Comfort
- Zipcode: 78013
- Subdivision: Lindner's Addition
- District: Comfort
- Elementary School: Comfort
- Middle School: Comfort
- High School: Comfort
- Provided by: Compass RE Texas, LLC - SA
- Contact: Kimberly Bowling
- (936) 203-3351

- DMCA Notice
-
DescriptionReduced! Reduced! Renovated 3/3 a perfect blend of modern luxury and classic charm. Tastefully updated new plumbing, electrical, interior walls, & insulation, ensuring both comfort & peace of mind for years to come. Open, airy floor plan w/ high ceilings, wood flooring in the main living. Chef's kitchen boasting top of the line appliances, breakfast bar, dining area, perfect for entertaining or enjoying family meals. Bedrooms generously sized, two w/en suite bathrooms. Oversized covered front porch, ideal for relaxing. The back patio provides a serene setting for unwinding, just add a fire pit for cozy evenings under the stars. Located on coveted High St., home is within walking distance to a variety of shops, restaurants, & entertainment options, making it a prime choice for residential living or as an investment property for short term rentals. Don't miss the opportunity to own a piece of Comfort, the up and coming area that offers endless possibilities for this exceptional property.
Payment Calculator
- Principal & Interest -
- Property Tax $
- Home Insurance $
- HOA Fees $
- Monthly -
Features
Building and Construction
- Apprx Age: 84
- Builder Name: Gonzo
- Construction: Pre-Owned
- Exterior Features: Stone/Rock, Wood
- Floor: Wood
- Kitchen Length: 15
- Roof: Metal
- Source Sqft: Appsl Dist
School Information
- Elementary School: Comfort
- High School: Comfort
- Middle School: Comfort
- School District: Comfort
Garage and Parking
- Garage Parking: None/Not Applicable
Eco-Communities
- Water/Sewer: City
Utilities
- Air Conditioning: One Central
- Fireplace: Not Applicable
- Heating Fuel: Electric
- Heating: Central
- Recent Rehab: Yes
- Window Coverings: None Remain
Amenities
- Neighborhood Amenities: None
Finance and Tax Information
- Days On Market: 34
- Home Faces: West
- Home Owners Association Mandatory: None
- Total Tax: 7171
Rental Information
- Currently Being Leased: No
Other Features
- Contract: Exclusive Right To Sell
- Instdir: From SA- Head W Signs US-87 North/1-10W Exit 524 head right on ramp for US-87 Business towards Comfort Turn L onto Jean St Right on High St. (Road changes to High St.
- Interior Features: One Living Area, Separate Dining Room, Island Kitchen, Utility Room Inside, High Ceilings, Open Floor Plan, Walk in Closets
- Legal Desc Lot: 1B
- Legal Description: LINDNER'S ADDITION SECOND SECTION LOT PT 1B, .231 Acres
- Occupancy: Vacant
- Ph To Show: 936 203-3351
- Possession: Closing/Funding
- Style: One Story
- Views: 11
Owner Information
- Owner Lrealreb: No
Similar Properties





