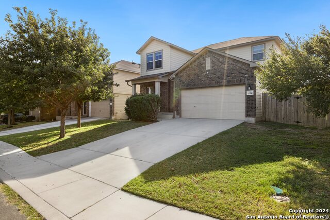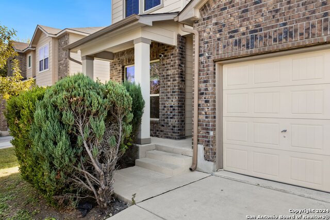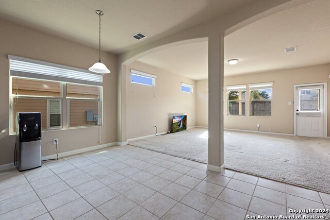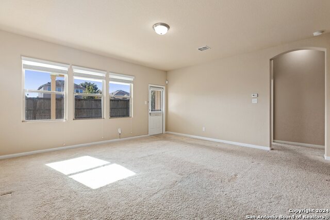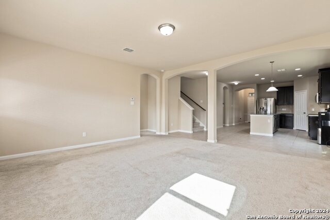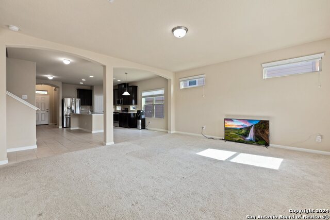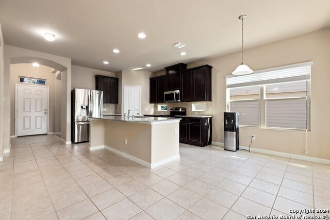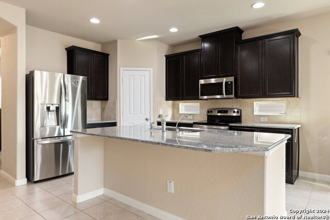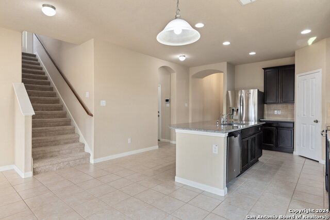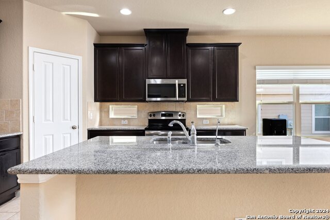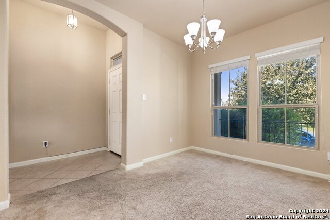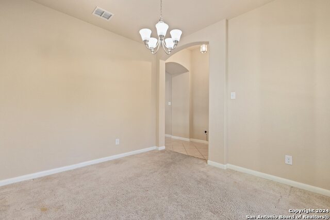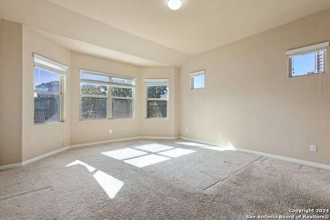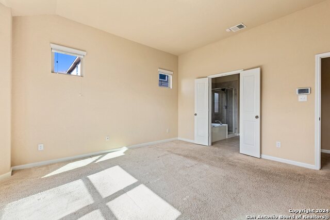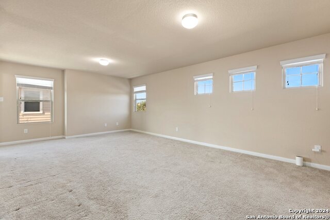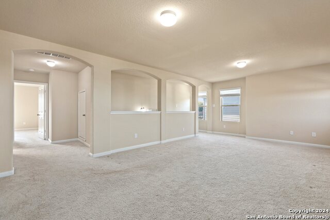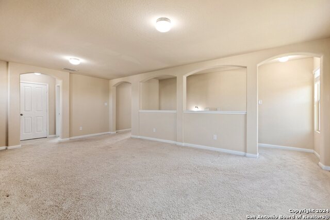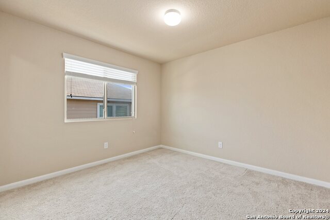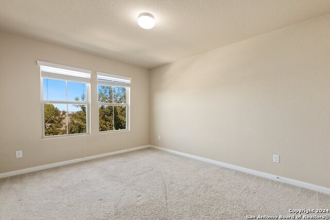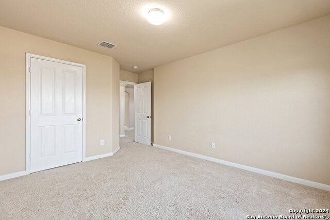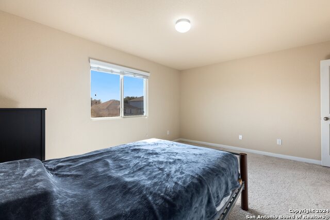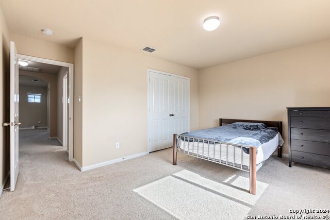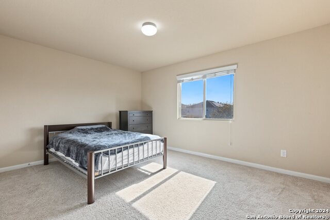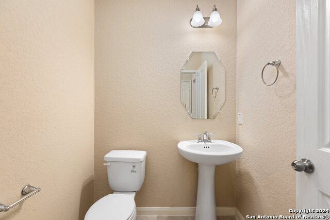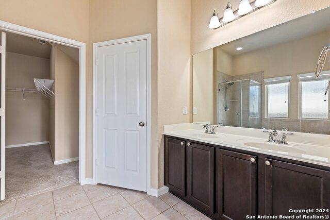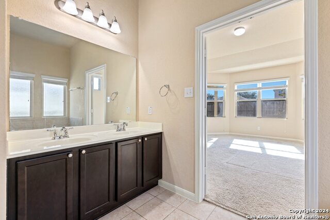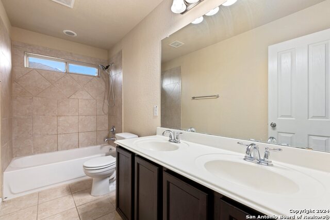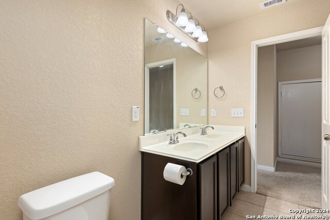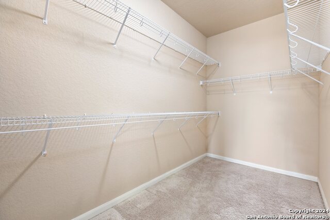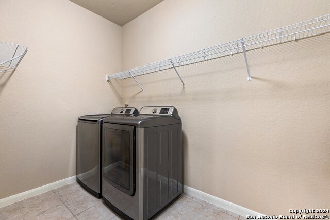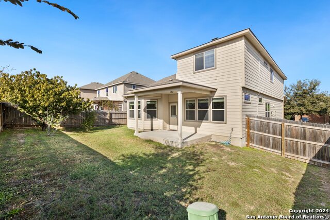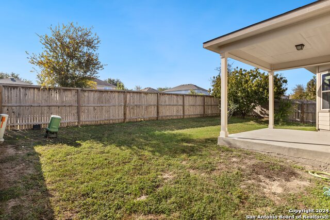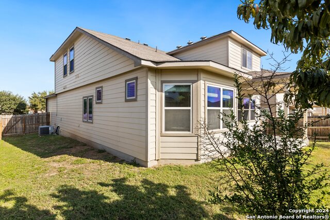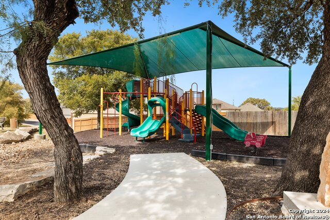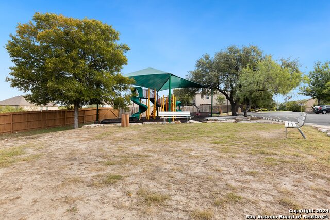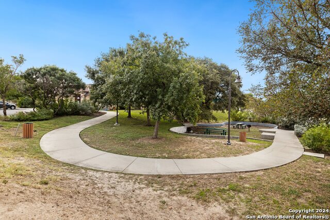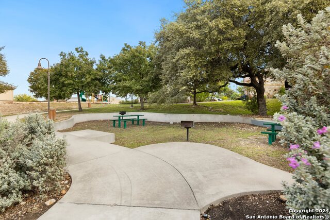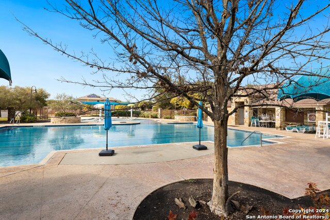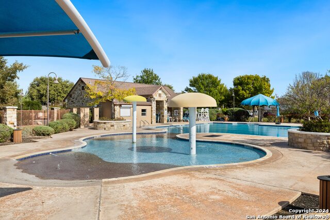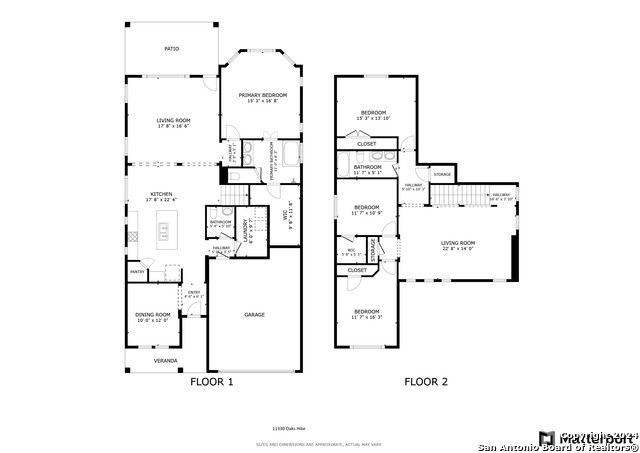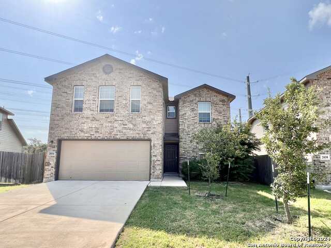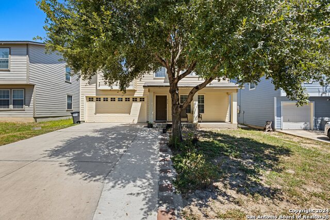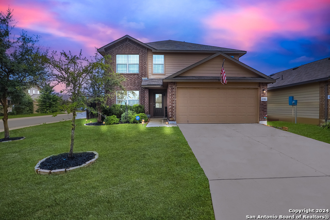11330 Oaks Hike, San Antonio, TX 78245
Property Photos
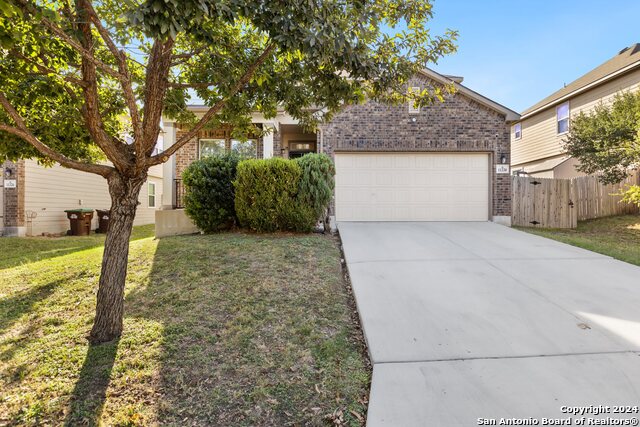
Would you like to sell your home before you purchase this one?
Priced at Only: $289,900
For more Information Call:
Address: 11330 Oaks Hike, San Antonio, TX 78245
Property Location and Similar Properties
- MLS#: 1814333 ( Single Residential )
- Street Address: 11330 Oaks Hike
- Viewed: 2
- Price: $289,900
- Price sqft: $115
- Waterfront: No
- Year Built: 2014
- Bldg sqft: 2526
- Bedrooms: 4
- Total Baths: 3
- Full Baths: 2
- 1/2 Baths: 1
- Garage / Parking Spaces: 1
- Days On Market: 1
- Additional Information
- County: BEXAR
- City: San Antonio
- Zipcode: 78245
- Subdivision: Laurel Mountain Ranch
- District: Northside
- Elementary School: Bobbye Behlau
- Middle School: Luna
- High School: William Brennan
- Provided by: Redfin Corporation
- Contact: Jesse Landin
- (210) 557-0825

- DMCA Notice
-
DescriptionWelcome to this lovely two story home in the inviting Laurel Ranch community, featuring four spacious bedrooms and two and a half bathrooms. The open floor plan flows effortlessly, highlighted by neutral tones that add warmth and flexibility to every room. The first floor living area offers easy access to the patio, perfect for indoor outdoor living. For more formal gatherings, a dedicated dining room awaits, while the island kitchen boasts a breakfast bar, ample pantry space, stainless steel appliances, and dining space. The primary suite is a restful retreat with bay windows and an en suite bathroom that includes a soaking tub, walk in shower, and dual vanities. Upstairs, a large, versatile flex room provides space for a game room or an additional living area, and well sized secondary bedrooms offer plenty of room for everyone. Added convenience comes with a Tesla Level 2 charging station, compatible with any EV using the right adapter. Outside, a covered patio overlooks the fenced backyard, creating a private space for relaxation. Ideally located near a fire station, community amenities, scenic nature trails, schools, Loop 1604, and shopping, this home combines comfort, convenience, and community charm. Book your personal tour today! Seller is willing to consider requests for concessions.
Payment Calculator
- Principal & Interest -
- Property Tax $
- Home Insurance $
- HOA Fees $
- Monthly -
Features
Building and Construction
- Apprx Age: 10
- Builder Name: MI Homes
- Construction: Pre-Owned
- Exterior Features: Vinyl
- Floor: Carpeting, Ceramic Tile
- Foundation: Slab
- Kitchen Length: 18
- Roof: Wood Shingle/Shake
- Source Sqft: Appsl Dist
Land Information
- Lot Improvements: Street Paved, Streetlights, Interstate Hwy - 1 Mile or less, US Highway
School Information
- Elementary School: Bobbye Behlau
- High School: William Brennan
- Middle School: Luna
- School District: Northside
Garage and Parking
- Garage Parking: One Car Garage, Attached
Eco-Communities
- Energy Efficiency: Double Pane Windows, High Efficiency Water Heater
- Water/Sewer: Water System, Sewer System
Utilities
- Air Conditioning: One Central
- Fireplace: Not Applicable
- Heating Fuel: Electric
- Heating: Central
- Recent Rehab: No
- Utility Supplier Elec: CPS
- Utility Supplier Grbge: Frontier
- Utility Supplier Sewer: SAWS
- Utility Supplier Water: SAWS
- Window Coverings: All Remain
Amenities
- Neighborhood Amenities: Pool, Park/Playground
Finance and Tax Information
- Home Faces: North
- Home Owners Association Fee: 100
- Home Owners Association Frequency: Quarterly
- Home Owners Association Mandatory: Mandatory
- Home Owners Association Name: HOA MANAGMENT SERVICE
- Total Tax: 5973
Other Features
- Block: 22
- Contract: Exclusive Right To Sell
- Instdir: From Highway 90, exit to Rt 1604. Make a right turn on Emory Peak, then a right turn onto Mobetie Trail, then a left onto Oaks Hike.
- Interior Features: Two Living Area, Liv/Din Combo, Island Kitchen, Open Floor Plan, Laundry Main Level, Laundry Room, Walk in Closets
- Legal Desc Lot: 14
- Legal Description: CB 4335A (SEALE SUB'D UT-4), BLOCK 22 LOT 14 PER PLAT 9576/6
- Miscellaneous: No City Tax, School Bus
- Occupancy: Owner
- Ph To Show: 210-222-2227
- Possession: Closing/Funding
- Style: Two Story
Owner Information
- Owner Lrealreb: No
Similar Properties
Nearby Subdivisions
Adams Hill
Amber Creek
Amber Creek / Melissa Ranch
Amhurst
Arcadia Ridge
Arcadia Ridge - The Crossing
Arcadia Ridge Phase 1 - Bexar
Ashton Park
Big Country
Block 32 Lot 6 2022- New Per P
Blue Skies Ut-1
Briarwood
Briggs Ranch
Brookmill
Cardinal Ridge
Cb 4332l Marbach Village Ut-1
Champions Landing
Champions Manor
Champions Park
Chestnut Springs
Coolcrest
Dove Canyon
Dove Creek
El Sendero
El Sendero At Westla
Emerald Place
Enclave
Enclave (common) / The Enclave
Grosenbacher Ranch
Harlach Farms
Heritage
Heritage Farm
Heritage Farm S I
Heritage Farm Th
Heritage Farms
Heritage Northwest
Heritage Nw
Heritage Park
Heritage Park (ns/sw)
Hidden Bluffs At Trp
Hidden Canyon - Bexar County
Hiddenbrooke
Highpoint At Westcreek
Hill Crest Park
Hillcrest
Horizon Ridge
Hummingbird Estates
Hunt Crossing
Hunt Villas
Hunters Ranch
Kriewald Place
Ladera
Ladera Enclave
Ladera North Ridge
Lakeview
Landon Ridge
Laurel Mountain Ranch
Laurel Vista
Lynwood Village Enclave
Marbach
Marbach Place
Melissa Ranch
Meridian
Mesa Creek
Mountain Laurel Ranch
N/a
Northwest Oaks
Northwest Rural
Overlook At Medio Creek Ut-1
Park Place
Park Place Ns
Park Place Phase Ii U-1
Potranco Run
Remington Ranch
Reserves
Richland Heritage
Seale
Seale Subd
Sienna Park
Spring Creek
Stillwater Ranch
Stone Creek
Stonehill
Stoney Creek
Sundance
Sundance Square
Sunset
Sunset Ns
Texas
Texas Research Park
The Canyons At Amhurst
The Crossing
The Crossing At Arcadia Ridge
The Enclave At Lakeside
The Summit
Trails Of Santa Fe
Trophy Ridge
Waters Edge
West Pointe Gardens
Westbury Place
Westlakes
Westlakes Ii Ut-19
Weston Oaks
Westward Pointe 2
Wolf Creek


