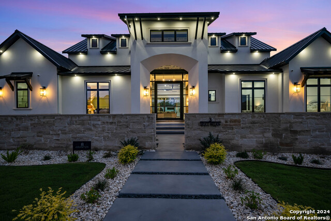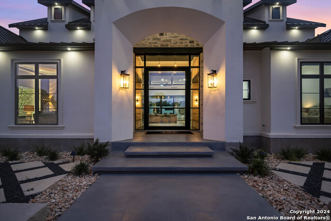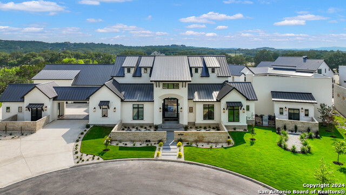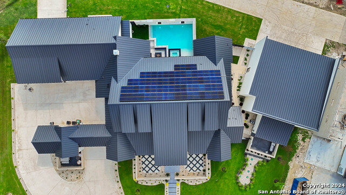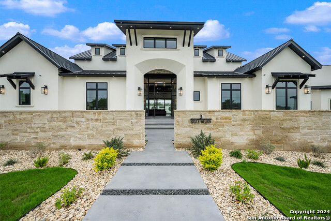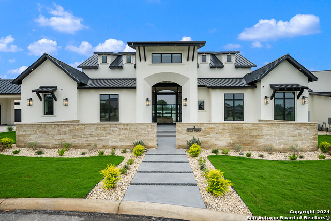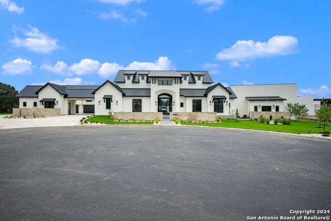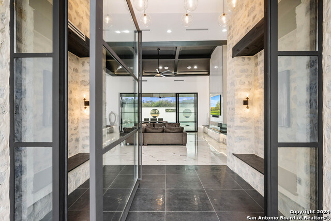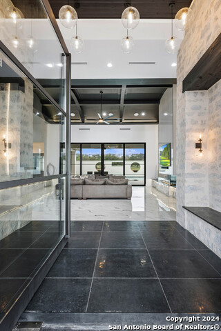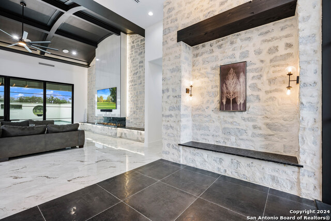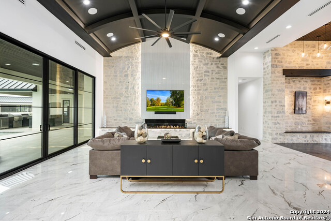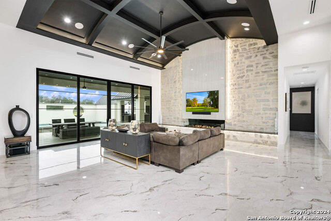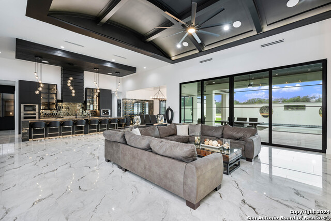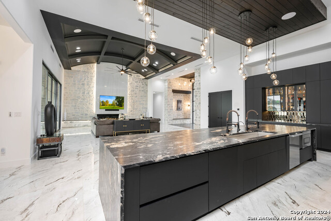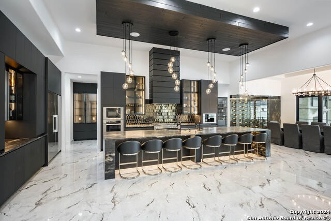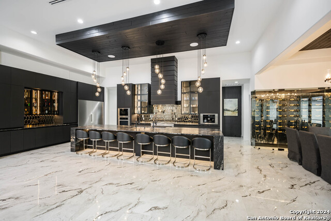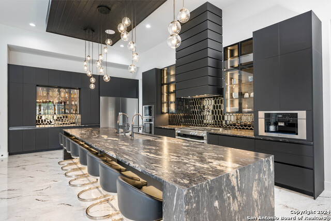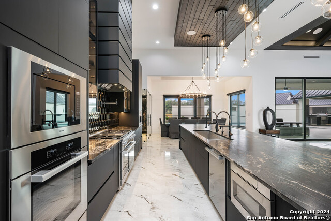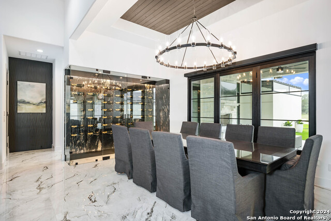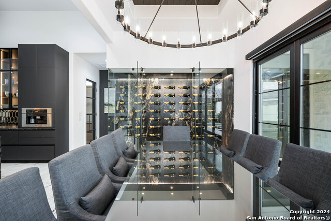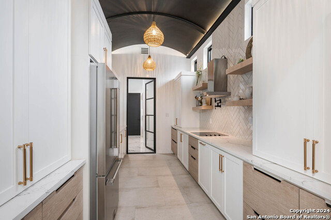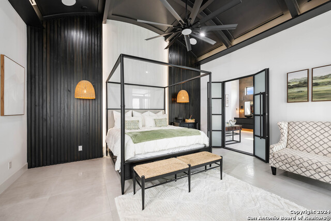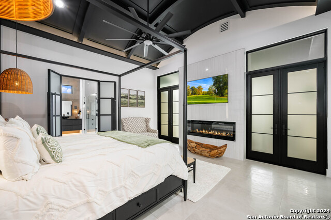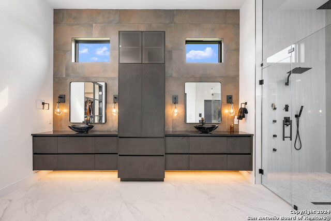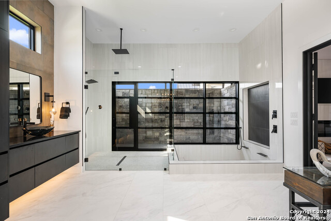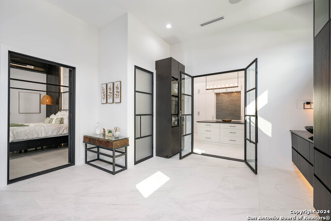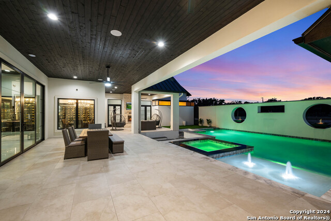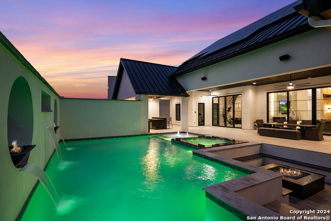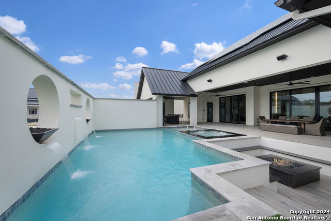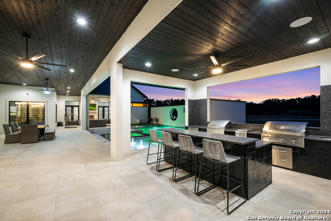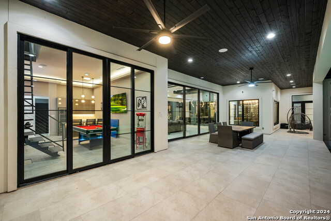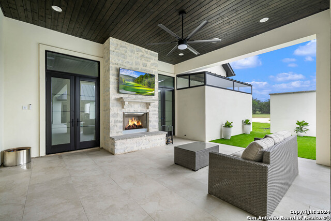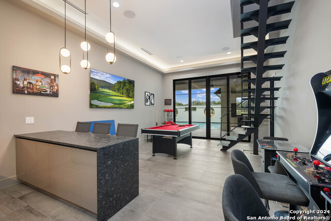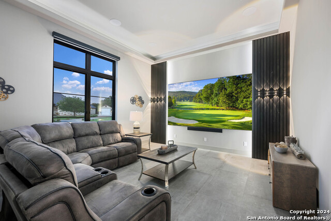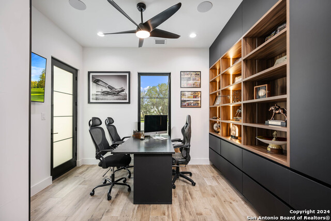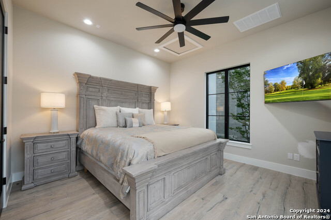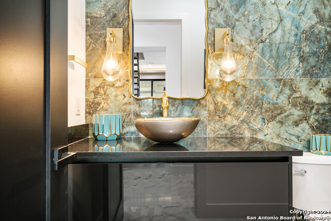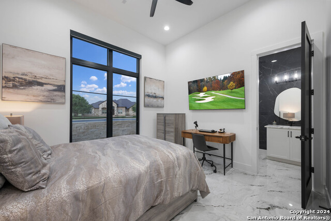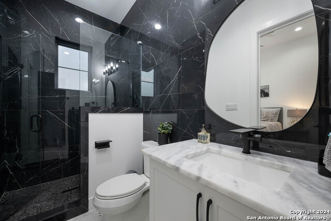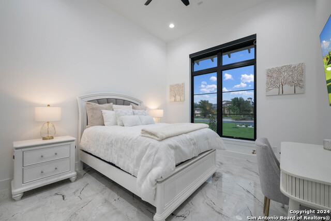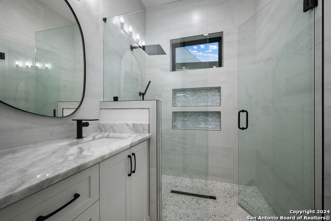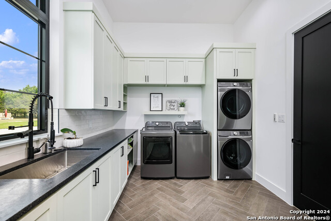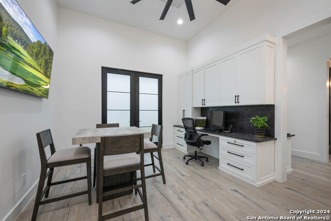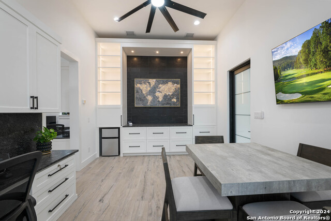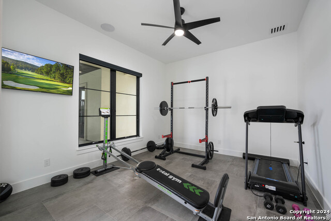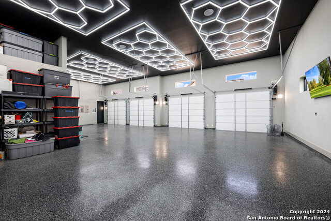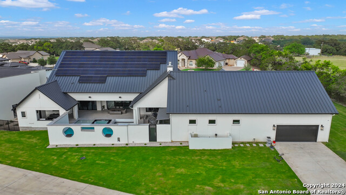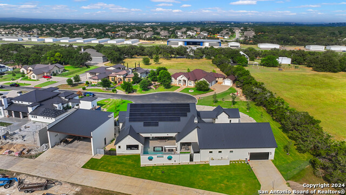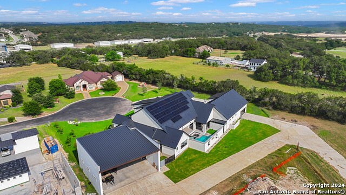3 Bruce Welkin, Boerne, TX 78006
Property Photos
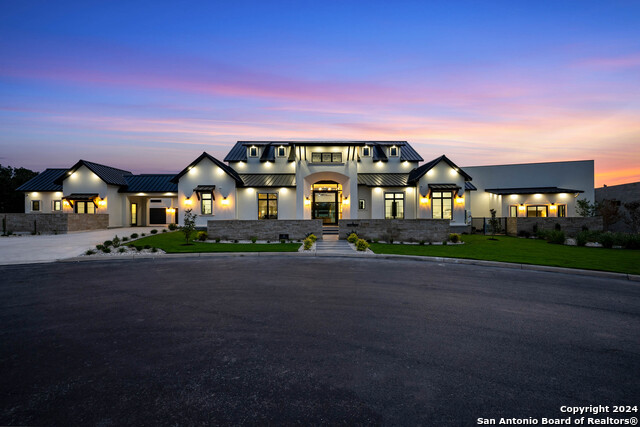
Would you like to sell your home before you purchase this one?
Priced at Only: $3,999,500
For more Information Call:
Address: 3 Bruce Welkin, Boerne, TX 78006
Property Location and Similar Properties
- MLS#: 1813681 ( Single Residential )
- Street Address: 3 Bruce Welkin
- Viewed: 143
- Price: $3,999,500
- Price sqft: $604
- Waterfront: No
- Year Built: 2024
- Bldg sqft: 6619
- Bedrooms: 5
- Total Baths: 7
- Full Baths: 6
- 1/2 Baths: 1
- Garage / Parking Spaces: 4
- Days On Market: 126
- Additional Information
- County: KENDALL
- City: Boerne
- Zipcode: 78006
- Subdivision: Threshold Ranch
- District: Boerne
- Elementary School: Kendall
- Middle School: Boerne S
- High School: Boerne
- Provided by: BHHS Don Johnson, REALTORS
- Contact: David Hess
- (210) 243-2117

- DMCA Notice
-
DescriptionTake flight into luxurious living where elegance meets the sky. This exquisite residence with a private hangar built by Arantza Homes is nestled within the exclusive Threshold Ranch gated subdivision in Boerne, TX. Perfectly situated with taxiway access to Boerne Stage Airfield (5C1), a privately owned public use airport, this property allows you to effortlessly integrate aviation into your lifestyle. Imagine the convenience of having your own airplane just steps away from your home. The main residence and first casita, encompassing a total of 6319 square feet of living space are master planned on a meticulously landscaped 1+ acre homesite, complete with a 50ft X 50ft private hangar featuring an attached 300sf casita with a kitchenette and full bath, ideal for accommodating pilots or guests. Beyond the impressive entry foyer, discover expansive living areas that seamlessly blend indoor and outdoor spaces. Entertain with ease from the large gourmet kitchen, complemented by a secondary walkthrough butler's kitchen, custom built cabinets, top of the line Miele appliances, gas cooking range, coffee station, and a stunning wine display wall. Step outside to enjoy private outdoor living with over 1000sf of covered patio space surrounding a gorgeous heated pool, outdoor kitchen, full bathroom, fire pit, and outdoor fireplace. Additional features include, Savant smart home system integrating sounds lighting and security, a home theatre room, game room, private fitness room and a 4 bay 6 car garage, equipped with provisions for car lifts and electric car charging stations. From the moment you arrive until you take flight, this unparalleled property offers an exceptional blend of luxury, craftsmanship, and aviation convenience. Enjoy living minutes away from entertainment, shopping, dining, and more in both Boerne and San Antonio.
Payment Calculator
- Principal & Interest -
- Property Tax $
- Home Insurance $
- HOA Fees $
- Monthly -
Features
Building and Construction
- Builder Name: Arantza Homes
- Construction: New
- Exterior Features: 4 Sides Masonry, Stone/Rock, Stucco
- Floor: Ceramic Tile
- Foundation: Slab
- Kitchen Length: 27
- Other Structures: Airplane Hangar
- Roof: Metal
- Source Sqft: Appsl Dist
Land Information
- Lot Description: Cul-de-Sac/Dead End, 1 - 2 Acres, Level
- Lot Improvements: Street Paved, Curbs, Fire Hydrant w/in 500', Asphalt, Private Road
School Information
- Elementary School: Kendall Elementary
- High School: Boerne
- Middle School: Boerne Middle S
- School District: Boerne
Garage and Parking
- Garage Parking: Four or More Car Garage
Eco-Communities
- Energy Efficiency: Tankless Water Heater, Programmable Thermostat, Double Pane Windows, Low E Windows, Foam Insulation, Ceiling Fans
- Green Features: Drought Tolerant Plants, Low Flow Commode, Solar Panels
- Water/Sewer: Water System, Aerobic Septic
Utilities
- Air Conditioning: Three+ Central
- Fireplace: Three+, Living Room, Primary Bedroom, Other
- Heating Fuel: Natural Gas
- Heating: Central, 3+ Units
- Number Of Fireplaces: 3+
- Utility Supplier Elec: CPS
- Utility Supplier Gas: CPS
- Utility Supplier Grbge: TIGER
- Utility Supplier Sewer: SEPTIC
- Utility Supplier Water: SAWS
- Window Coverings: All Remain
Amenities
- Neighborhood Amenities: Controlled Access, Airport Property, Hangar Access, Taxiway Access, Lighted Airfield
Finance and Tax Information
- Days On Market: 146
- Home Owners Association Fee: 1200
- Home Owners Association Frequency: Annually
- Home Owners Association Mandatory: Mandatory
- Home Owners Association Name: THRESHOLD RANCH HOA
- Total Tax: 48000
Rental Information
- Currently Being Leased: No
Other Features
- Contract: Exclusive Right To Sell
- Instdir: From Scenic Loop, Gated Entrance on Der Flugplatz, then turn right on Bruce Welkin. House is at the end of the cul-de-sac on right.
- Interior Features: One Living Area, Separate Dining Room, Eat-In Kitchen, Auxillary Kitchen, Island Kitchen, Walk-In Pantry, Study/Library, Game Room, Media Room, Loft, Utility Room Inside, 1st Floor Lvl/No Steps, High Ceilings, Open Floor Plan, Pull Down Storage, Cable TV Available, High Speed Internet, All Bedrooms Downstairs, Laundry Main Level, Laundry Room, Telephone, Walk in Closets, Attic - Pull Down Stairs
- Legal Desc Lot: 56
- Legal Description: CB 4680F (THRESHOLD RANCH SUB), BLOCK 3 LOT 56 2011- NEW PER
- Occupancy: Owner
- Ph To Show: 210-243-2117
- Possession: Closing/Funding, Negotiable
- Style: One Story
- Views: 143
Owner Information
- Owner Lrealreb: No
Nearby Subdivisions
A10260 - Survey 490 D Harding
Anaqua Springs Ranch
Balcones Creek
Bent Tree
Bentwood
Bisdn
Boerne
Boerne Crossing
Boerne Heights
Champion Heights
Champion Heights - Kendall Cou
Cibolo Oaks Landing
City
Cordillera Ranch
Corley Farms
Country Bend
Coveney Ranch
Creekside
Cypress Bend On The Guadalupe
Diamond Ridge
Dienger Addition
Dietert
Dove Country Farm
Durango Reserve
English Oaks
Esperanza
Esperanza - Kendall County
Fox Falls
Friendly Hills
Garden Estates
George's Ranch
Greco Bend
Hidden Oaks
Highland Park
Highlands Ranch
Indian Acres
Inspiration Hill # 2
Inspiration Hills
Irons & Grahams Addition
Kendall Creek Estates
Kendall Woods Estate
Kendall Woods Estates
La Cancion
Lake Country
Lakeside Acres
Leon Creek Estates
Limestone Ranch
Menger Springs
Miralomas
Miralomas Garden Homes Unit 1
Moosehead Manor
N/a
Na
Not In Defined Subdivision
Oak Park
Oak Park Addition
Out/comfort
Pecan Springs
Ranger Creek
Regency At Esperanza
Regent Park
River Mountain Ranch
River Trail
River View
Rosewood Gardens
Sabinas Creek Ranch
Saddle Club Estates
Saddlehorn
Scenic Crest
Schertz Addition
Shadow Valley Ranch
Shoreline Park
Skyview Acres
Sonderland
Southern Oaks
Stone Creek
Stonegate
Sundance Ranch
Sunrise
Tapatio Springs
The Crossing
The Heartland At Tapatio Sprin
The Ranches At Creekside
The Reserve At Saddlehorn
The Ridge At Tapatio Springs
The Villas At Hampton Place
The Woods
The Woods Of Boerne Subdivisio
The Woods Of Frederick Creek
Threshold Ranch
Trails Of Herff Ranch
Trailwood
Twin Canyon Ranch
Villas At Hampton Place
Waterstone
Windmill Ranch
Woods Of Frederick Creek



