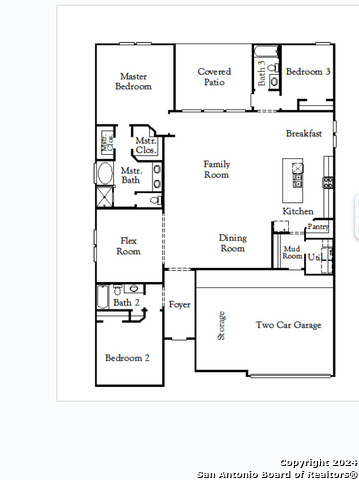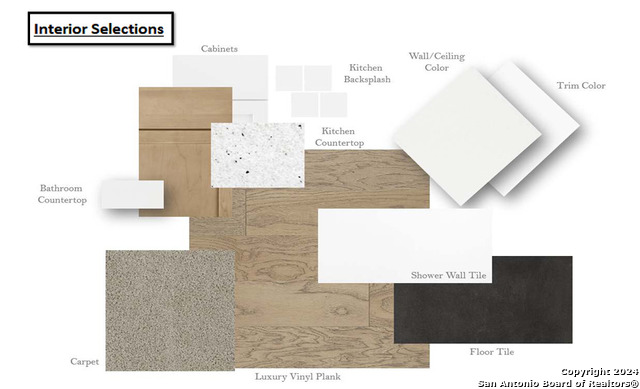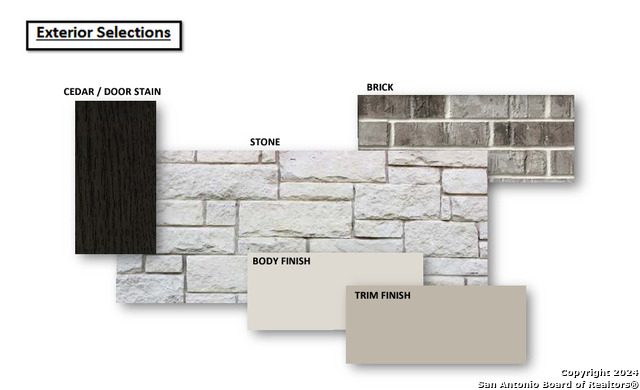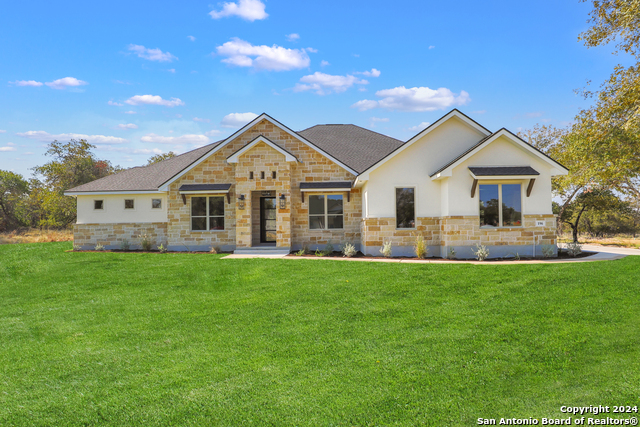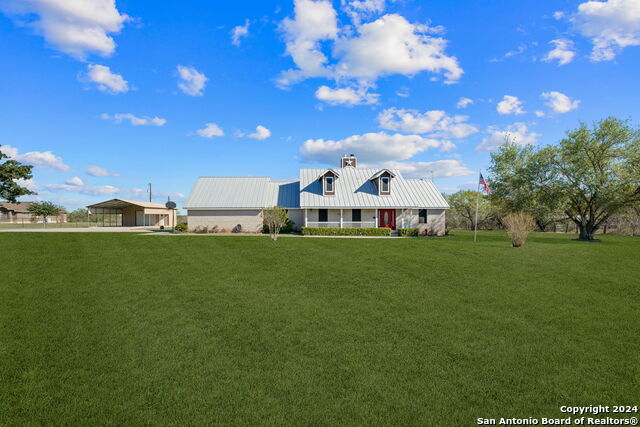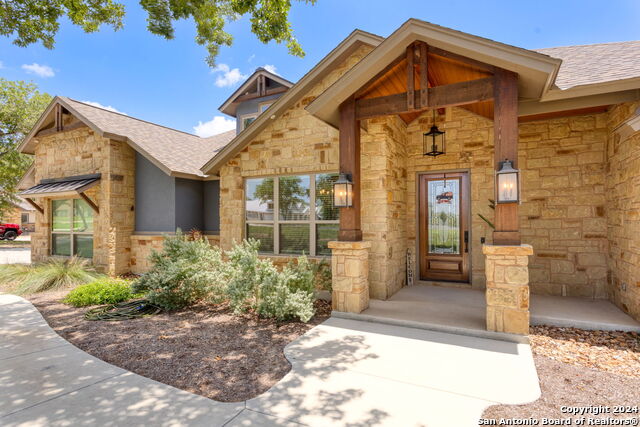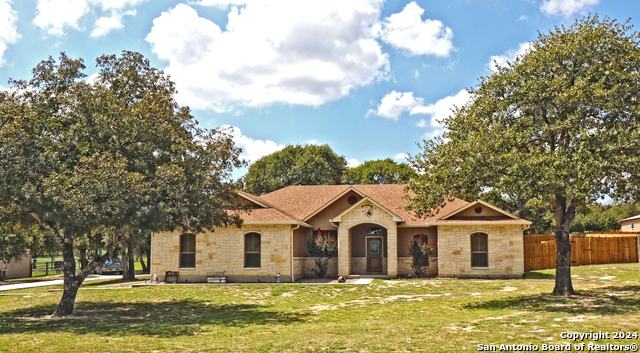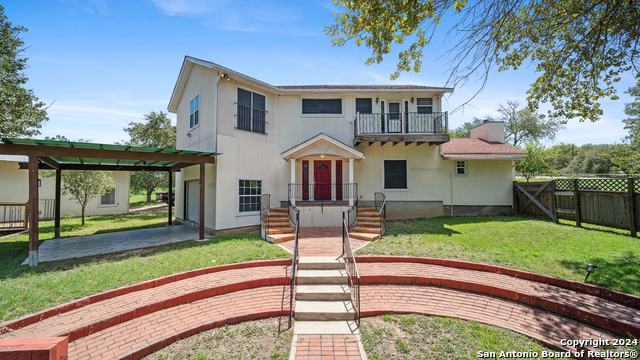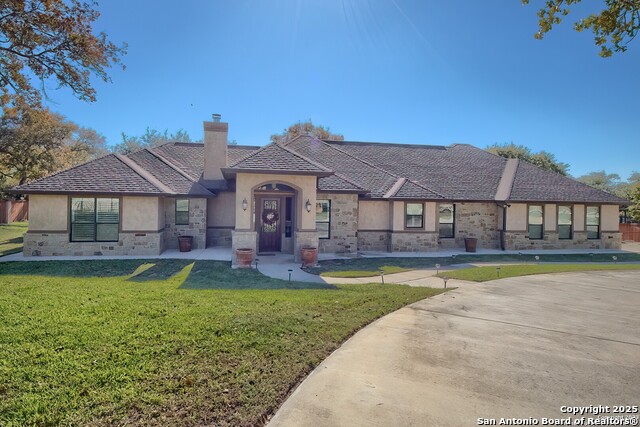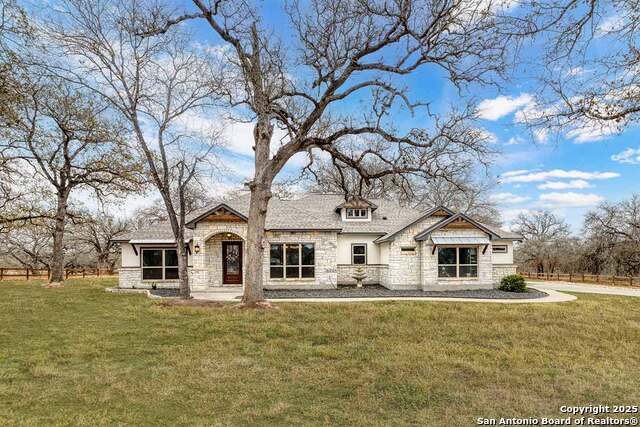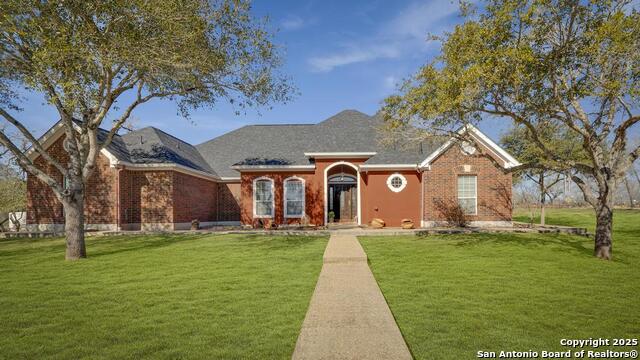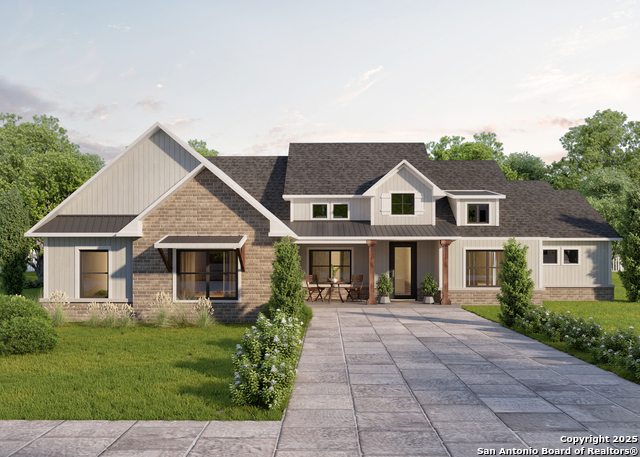2847 Reeves Lane, Schertz, TX 78101
Property Photos
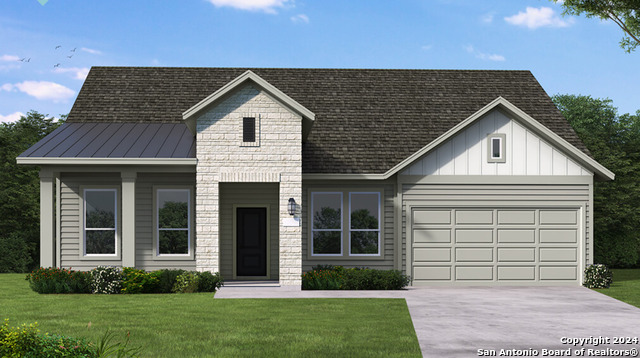
Would you like to sell your home before you purchase this one?
Priced at Only: $609,990
For more Information Call:
Address: 2847 Reeves Lane, Schertz, TX 78101
Property Location and Similar Properties
- MLS#: 1813578 ( Single Residential )
- Street Address: 2847 Reeves Lane
- Viewed: 92
- Price: $609,990
- Price sqft: $242
- Waterfront: No
- Year Built: 2024
- Bldg sqft: 2519
- Bedrooms: 3
- Total Baths: 3
- Full Baths: 3
- Garage / Parking Spaces: 3
- Days On Market: 130
- Additional Information
- County: BEXAR
- City: Schertz
- Zipcode: 78101
- Subdivision: Homestead
- District: Schertz Cibolo Universal City
- Elementary School: John A Sippel
- Middle School: Dobie J. Frank
- High School: Byron Steele
- Provided by: DFH Realty Texas, LLC
- Contact: Batey McGraw
- (210) 972-5095

- DMCA Notice
-
Description*READY NOW!* Introducing the Avalon I plan, an exceptional one story home in the Homestead community. This unique residence boasts a captivating board and batten and stone front exterior, complemented by a spacious front porch that enhances its charm. Upon entering through the grand 8 foot front door, you're greeted by a sizable guest bedroom and an oversized study, providing ample space for both guests and productivity. Continuing down the foyer, you enter the heart of the home a large living space designed for hosting family gatherings. The kitchen features an expansive quartz island overlooking the spacious great room, equipped with a built in oven, gas cooktop, and abundant storage in the walk in pantry. Your primary bedroom retreat, located at the rear of the home, offers a serene oasis. The ensuite bathroom boasts a double vanity, an oversized shower, and generously sized His and Hers closets, combining luxury with practicality. Outside, enjoy creating cherished memories on the extensive covered patio, perfect for hosting gatherings and outdoor entertainment. Don't miss the opportunity to explore and envision your new home stop by today!
Payment Calculator
- Principal & Interest -
- Property Tax $
- Home Insurance $
- HOA Fees $
- Monthly -
Features
Building and Construction
- Builder Name: Coventry Homes
- Construction: New
- Exterior Features: Stone/Rock, Siding
- Floor: Carpeting, Wood
- Foundation: Slab
- Kitchen Length: 15
- Roof: Composition
- Source Sqft: Bldr Plans
Land Information
- Lot Description: Bluff View
- Lot Dimensions: 75x149
- Lot Improvements: Street Gutters, Sidewalks, Streetlights
School Information
- Elementary School: John A Sippel
- High School: Byron Steele High
- Middle School: Dobie J. Frank
- School District: Schertz-Cibolo-Universal City ISD
Garage and Parking
- Garage Parking: Three Car Garage, Attached
Eco-Communities
- Energy Efficiency: 16+ SEER AC, Programmable Thermostat, Radiant Barrier, 90% Efficient Furnace, High Efficiency Water Heater, Ceiling Fans
- Green Certifications: HERS 0-85, Energy Star Certified, LEED Certified
- Water/Sewer: City
Utilities
- Air Conditioning: One Central
- Fireplace: Not Applicable
- Heating Fuel: Natural Gas
- Heating: Central
- Utility Supplier Elec: NBU
- Utility Supplier Gas: Centerpoint
- Utility Supplier Grbge: City
- Utility Supplier Sewer: Schertz
- Utility Supplier Water: Schertz
- Window Coverings: None Remain
Amenities
- Neighborhood Amenities: Controlled Access, Pool, Clubhouse, Park/Playground, Jogging Trails, Bike Trails, BBQ/Grill
Finance and Tax Information
- Days On Market: 126
- Home Faces: East
- Home Owners Association Fee: 900
- Home Owners Association Frequency: Annually
- Home Owners Association Mandatory: Mandatory
- Home Owners Association Name: CMA MANAGEMENT
- Total Tax: 2.33
Rental Information
- Currently Being Leased: No
Other Features
- Block: 20
- Contract: Exclusive Right To Sell
- Instdir: Exit off Schwab Rd onto N I-35 Access Rd, Make a Right Turn onto Homestead Pkwy continue straight then you will make a Left Turn onto Borden Pass and the Stop Sign make another Left onto Potter Place continue straight, you will make a right onto Crosby Cr
- Interior Features: One Living Area, Separate Dining Room, Eat-In Kitchen, Island Kitchen, Walk-In Pantry, Study/Library, Utility Room Inside, High Ceilings, Open Floor Plan, High Speed Internet, Laundry Room, Walk in Closets, Attic - Partially Floored, Attic - Pull Down Stairs
- Legal Description: Lot 4 Block 20 Unit 8
- Miscellaneous: Builder 10-Year Warranty, Under Construction, Additional Bldr Warranty
- Occupancy: Vacant
- Ph To Show: (210)972-5095
- Possession: Closing/Funding
- Style: One Story
- Views: 92
Owner Information
- Owner Lrealreb: No
Similar Properties
Nearby Subdivisions



