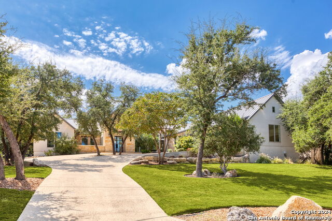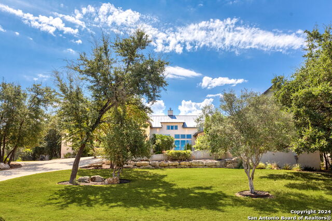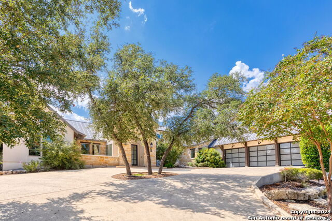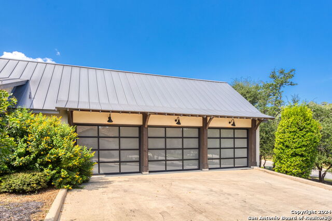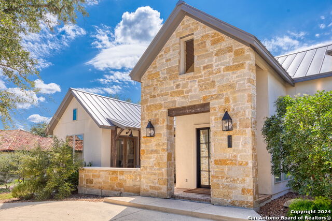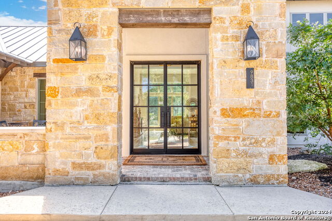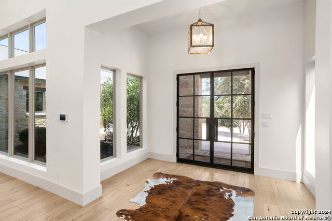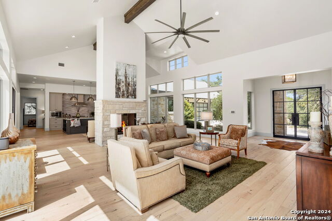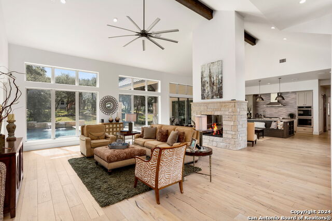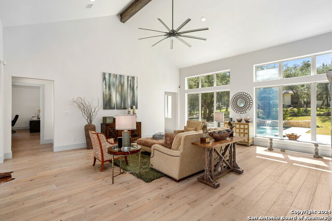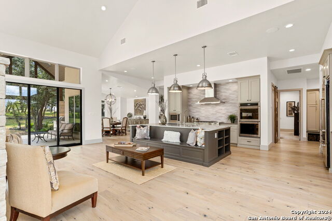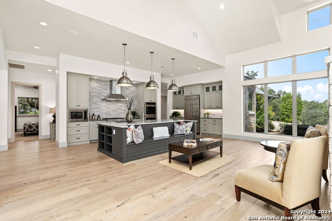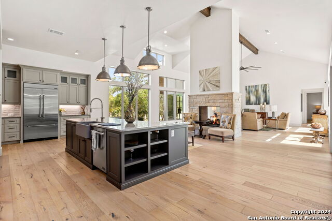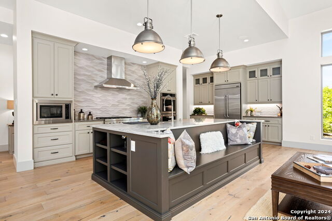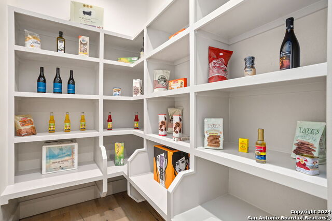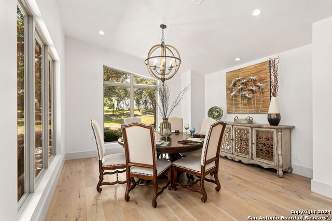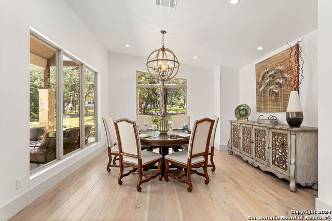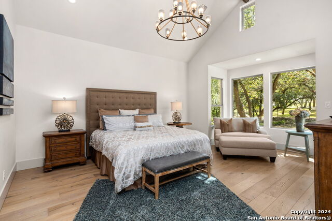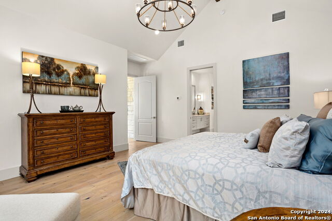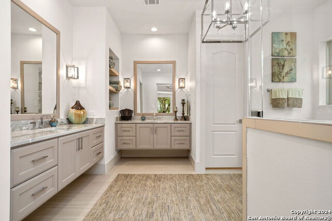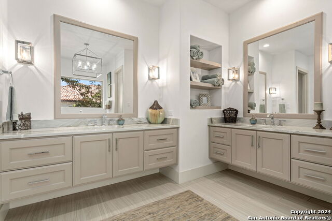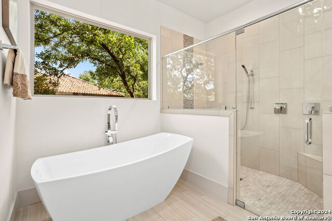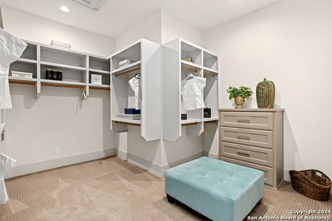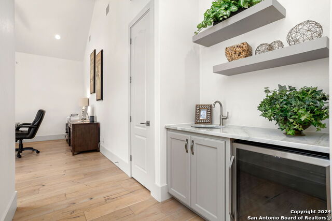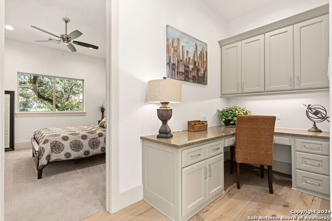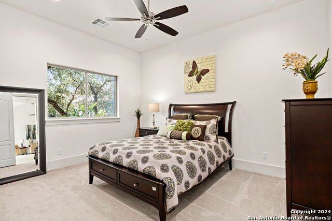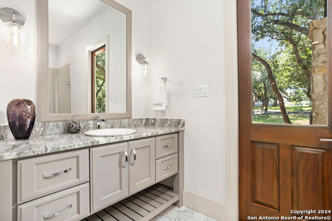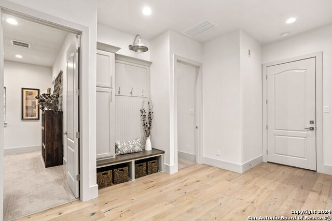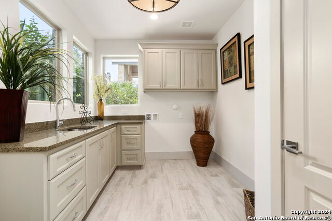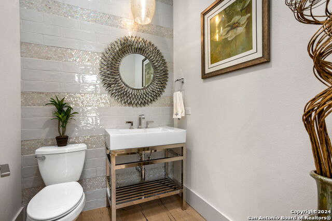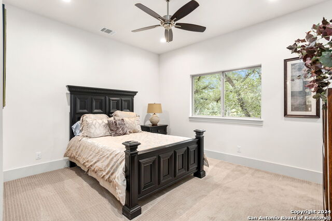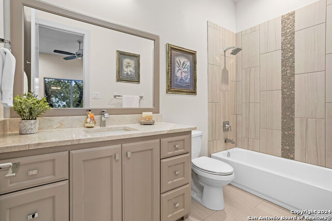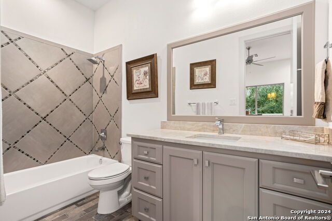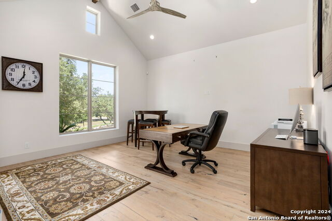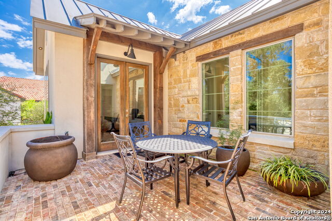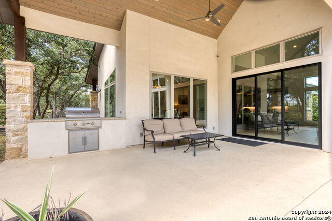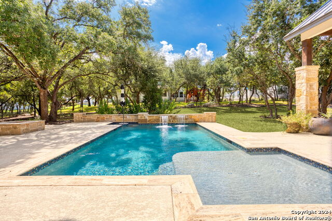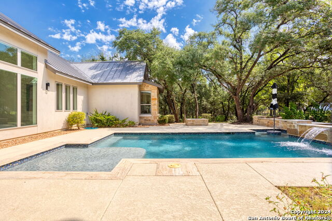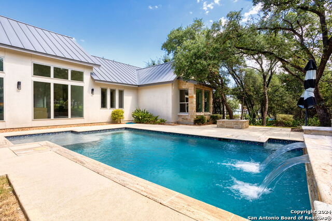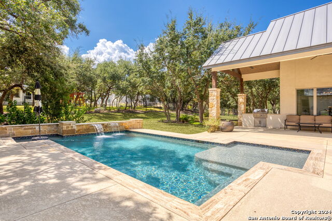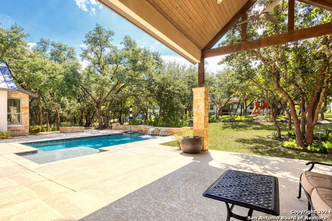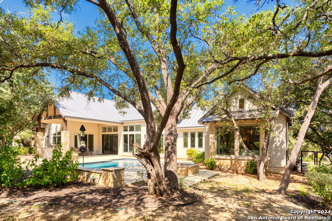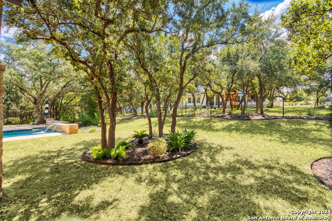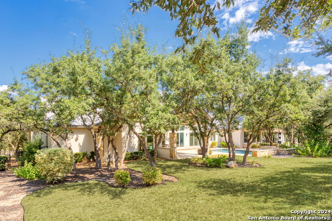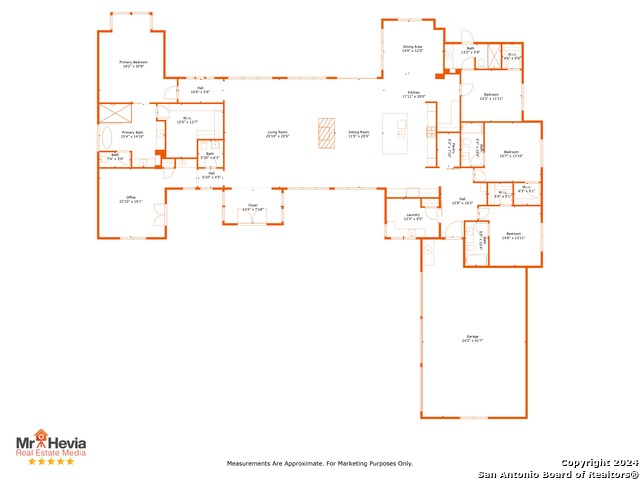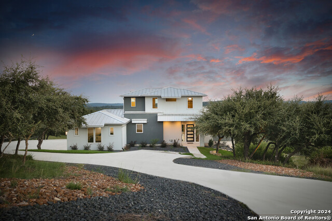9831 Midsomer Place, San Antonio, TX 78255
Property Photos
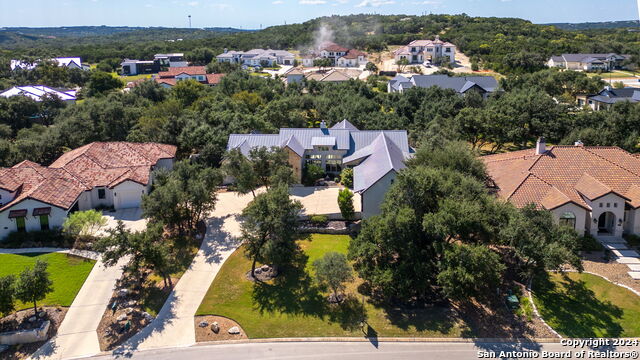
Would you like to sell your home before you purchase this one?
Priced at Only: $6,850
For more Information Call:
Address: 9831 Midsomer Place, San Antonio, TX 78255
Property Location and Similar Properties
- MLS#: 1812578 ( Residential Rental )
- Street Address: 9831 Midsomer Place
- Viewed: 7
- Price: $6,850
- Price sqft: $2
- Waterfront: No
- Year Built: 2018
- Bldg sqft: 4074
- Bedrooms: 4
- Total Baths: 5
- Full Baths: 4
- 1/2 Baths: 1
- Days On Market: 47
- Additional Information
- County: BEXAR
- City: San Antonio
- Zipcode: 78255
- Subdivision: Cantera Hills
- District: Northside
- Elementary School: Sara B McAndrew
- Middle School: Rawlinson
- High School: Clark
- Provided by: Bluefax Property Management
- Contact: John King
- (210) 695-8252

- DMCA Notice
-
DescriptionStunning 4 Bedroom Home with Custom Pool in Cantera Hills (Former Builder Model) Discover luxury living in this 4,074 sq. ft. home, perfectly located in the prestigious gated community of Cantera Hills. Built in 2018, this 4 bedroom, 4.5 bath residence sits on a 0.65 acre lot dotted with mature oak trees, providing a peaceful retreat in the heart of San Antonio's hill country. The home is designed for both indoor and outdoor living, featuring a custom pool and a covered patio with a built in grill, perfect for entertaining. Inside, the main living areas boast soaring ceilings, a dramatic custom entryway, and a stunning double sided gas fireplace that serves as the focal point of the home. Modern comfort meets functionality with three air conditioning units, multiple water heaters, and a sleek 3 car garage with translucent doors. Each bedroom offers privacy with en suite bathrooms, while the open floor plan and large windows fill the home with natural light. Energy efficient design includes drought tolerant landscaping and low flow fixtures. Zoned to top rated Northside ISD schools, this home offers easy access to shopping, dining, and entertainment, while maintaining a private, luxurious atmosphere. Don't miss this chance to enjoy hill country living in style!
Payment Calculator
- Principal & Interest -
- Property Tax $
- Home Insurance $
- HOA Fees $
- Monthly -
Features
Building and Construction
- Builder Name: Casadomaine Custom Homes
- Exterior Features: 4 Sides Masonry
- Flooring: Carpeting, Ceramic Tile, Wood
- Foundation: Slab
- Kitchen Length: 29
- Roof: Metal
- Source Sqft: Appsl Dist
Land Information
- Lot Description: Over 1/2 - 1 Acre
School Information
- Elementary School: Sara B McAndrew
- High School: Clark
- Middle School: Rawlinson
- School District: Northside
Garage and Parking
- Garage Parking: Three Car Garage
Eco-Communities
- Water/Sewer: Septic
Utilities
- Air Conditioning: Three+ Central
- Fireplace: One, Living Room, Dining Room
- Heating Fuel: Electric
- Heating: Central
- Window Coverings: All Remain
Amenities
- Common Area Amenities: None
Finance and Tax Information
- Application Fee: 60
- Days On Market: 20
- Max Num Of Months: 12
- Security Deposit: 7900
Rental Information
- Tenant Pays: Gas/Electric, Yard Maintenance, Garbage Pickup
Other Features
- Application Form: ON LINE
- Apply At: WWW.BLUEFAXPM.COM
- Instdir: TRAVEL NORTH ON I-10 PAST 1604, LEFT ON BOERNE STAGE ROAD, LEFT ON SCENIC LOOP THEN RIGHT ON MIDSOMER
- Interior Features: One Living Area, Two Living Area, Liv/Din Combo, Separate Dining Room, Eat-In Kitchen, Two Eating Areas, Island Kitchen, Breakfast Bar, Walk-In Pantry, Study/Library, Game Room, Media Room, Utility Room Inside, 1st Floor Lvl/No Steps, High Ceilings, Open Floor Plan, Pull Down Storage, Cable TV Available, High Speed Internet, Laundry Room, Walk in Closets, Attic - Access only, Attic - Pull Down Stairs
- Legal Description: CB 4696A (CANTERA HILLS UT-1 (ENCLAVE)), BLOCK 2 LOT 17 2018
- Min Num Of Months: 12
- Miscellaneous: Broker-Manager
- Occupancy: Vacant
- Personal Checks Accepted: No
- Ph To Show: 210-222-2227
- Restrictions: Not Applicable/None
- Salerent: For Rent
- Section 8 Qualified: No
- Style: One Story
Owner Information
- Owner Lrealreb: No
Similar Properties


