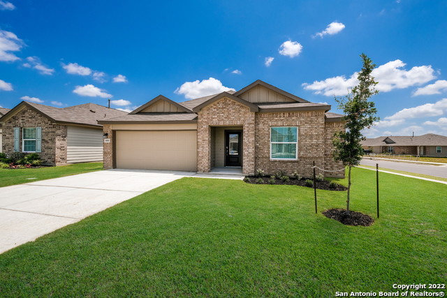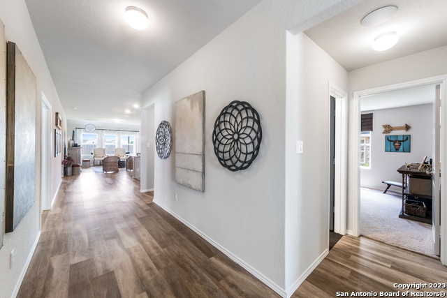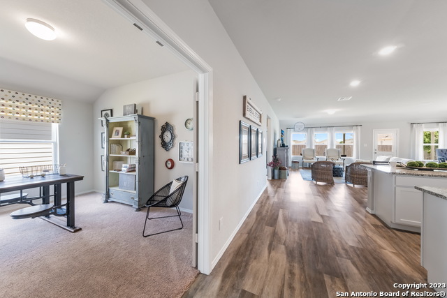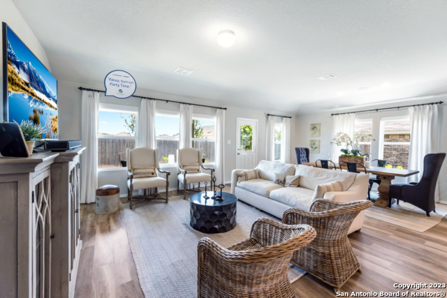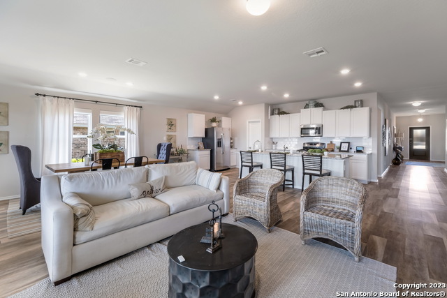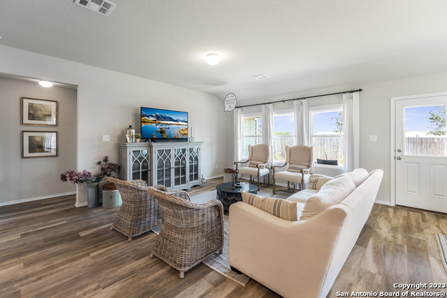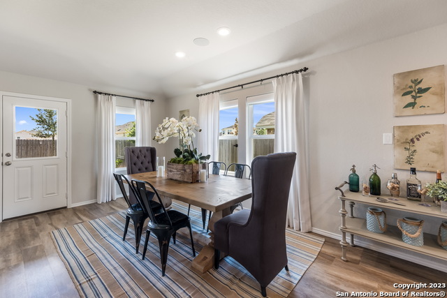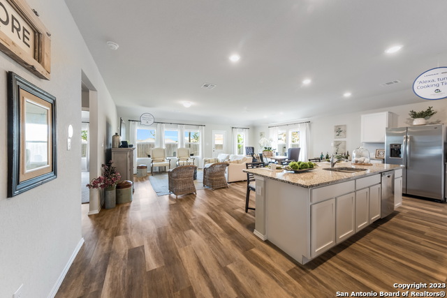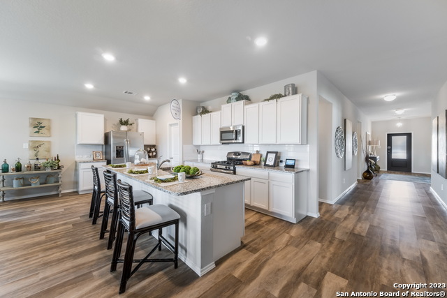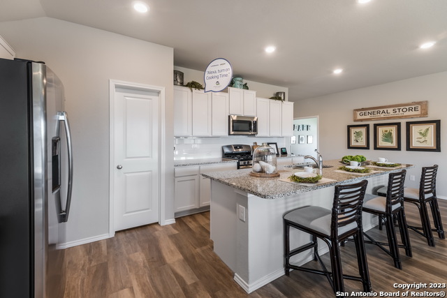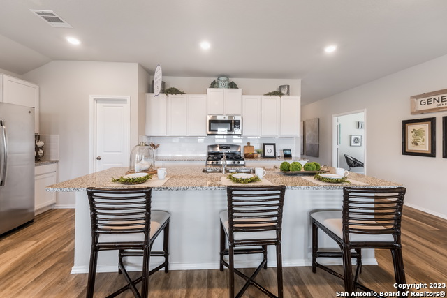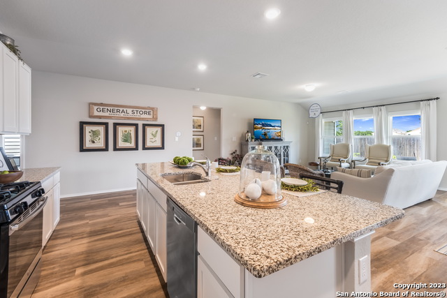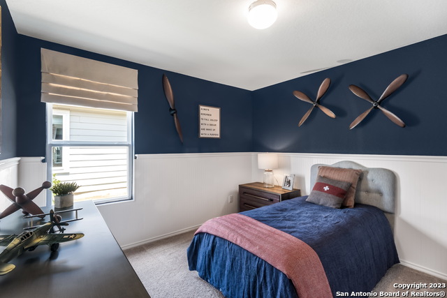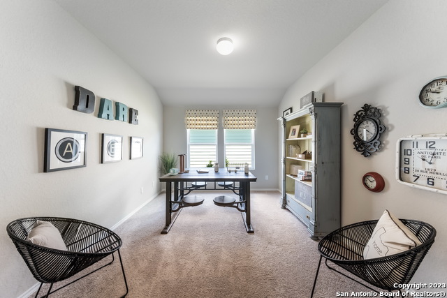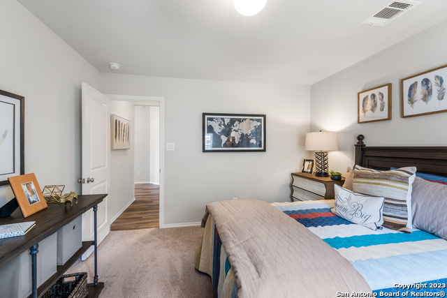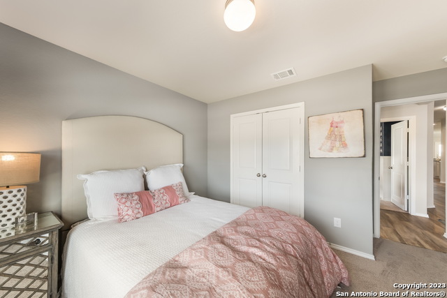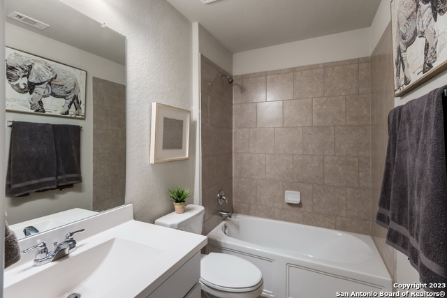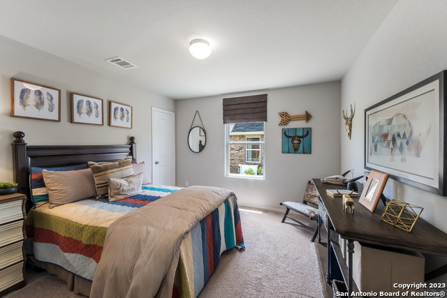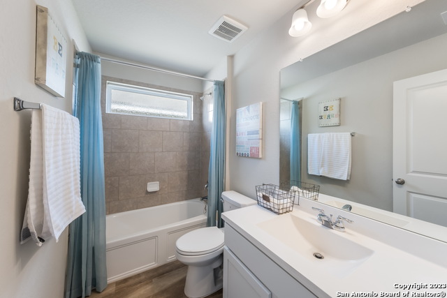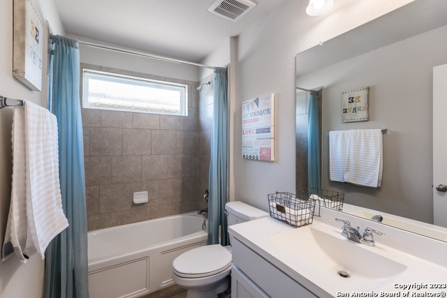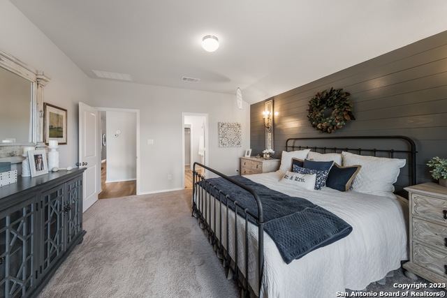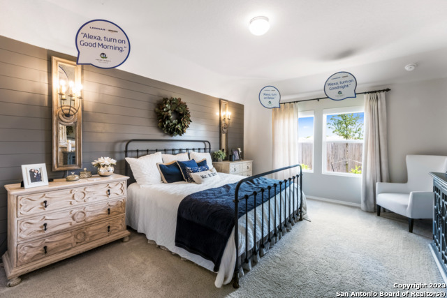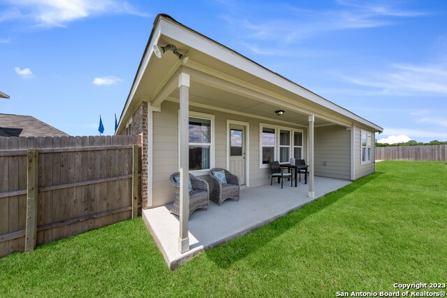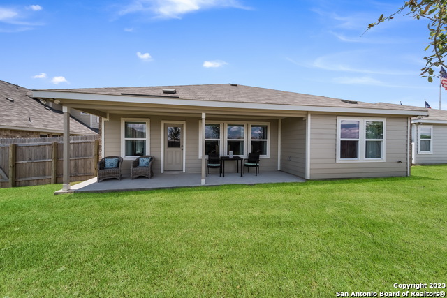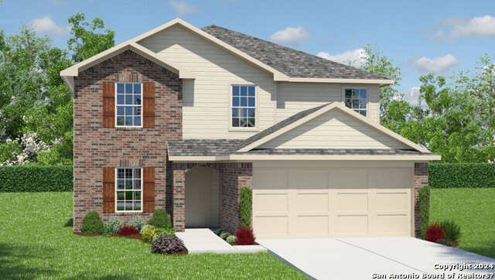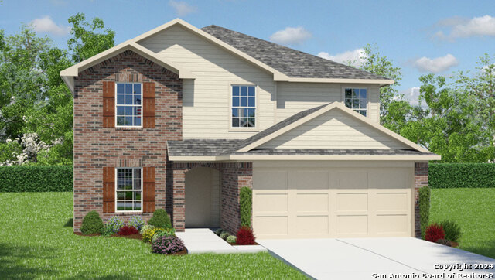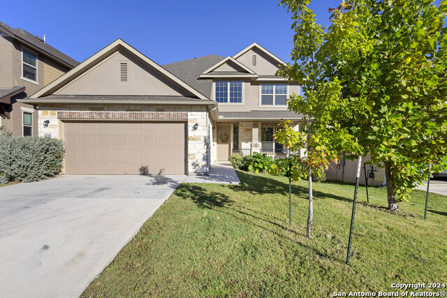31972 Rustle Parkway, Bulverde, TX 78163
Property Photos
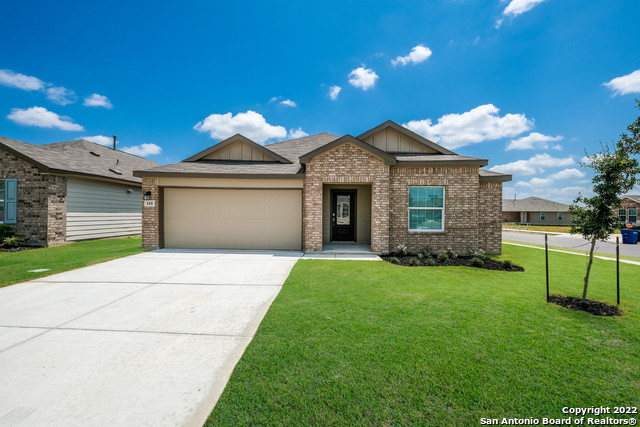
Would you like to sell your home before you purchase this one?
Priced at Only: $368,999
For more Information Call:
Address: 31972 Rustle Parkway, Bulverde, TX 78163
Property Location and Similar Properties
- MLS#: 1812457 ( Single Residential )
- Street Address: 31972 Rustle Parkway
- Viewed: 6
- Price: $368,999
- Price sqft: $160
- Waterfront: No
- Year Built: 2024
- Bldg sqft: 2304
- Bedrooms: 4
- Total Baths: 3
- Full Baths: 3
- Garage / Parking Spaces: 2
- Days On Market: 48
- Additional Information
- County: COMAL
- City: Bulverde
- Zipcode: 78163
- Subdivision: Hidden Trails
- District: Comal
- Elementary School: Johnson Ranch
- Middle School: Smiton Valley
- High School: Smiton Valley
- Provided by: Housifi
- Contact: Christopher Marti
- (210) 660-1098

- DMCA Notice
-
DescriptionThe Langley This single story home has a smart layout that maximizes the main living space which hosts the kitchen, dining room and family room with a covered patio attached for outdoor entertaining. With three bedrooms and a flexible retreat in the front of the home, the owner's suite is beside the open living area for added privacy. Estimated COE Nov 2024. Prices, dimensions and features may vary and are subject to change. Photos are for illustrative purposes only.
Payment Calculator
- Principal & Interest -
- Property Tax $
- Home Insurance $
- HOA Fees $
- Monthly -
Features
Building and Construction
- Builder Name: Lennar
- Construction: New
- Exterior Features: Cement Fiber
- Floor: Carpeting, Vinyl
- Foundation: Slab
- Kitchen Length: 18
- Roof: Composition
- Source Sqft: Appsl Dist
School Information
- Elementary School: Johnson Ranch
- High School: Smithson Valley
- Middle School: Smithson Valley
- School District: Comal
Garage and Parking
- Garage Parking: Two Car Garage
Eco-Communities
- Energy Efficiency: Energy Star Appliances, Radiant Barrier
- Green Certifications: HERS Rated
- Water/Sewer: Water System, Sewer System
Utilities
- Air Conditioning: One Central
- Fireplace: Not Applicable
- Heating Fuel: Natural Gas
- Heating: Central
- Utility Supplier Elec: CPS
- Utility Supplier Gas: CPS
- Utility Supplier Sewer: Canyon Lake
- Utility Supplier Water: Canyon Lake
- Window Coverings: None Remain
Amenities
- Neighborhood Amenities: Pool, Park/Playground
Finance and Tax Information
- Days On Market: 47
- Home Owners Association Fee: 90
- Home Owners Association Frequency: Monthly
- Home Owners Association Mandatory: Mandatory
- Home Owners Association Name: HIDDEN TRAILS COMMUNITY ASSN.
- Total Tax: 2.67
Other Features
- Block: 50
- Contract: Exclusive Right To Sell
- Instdir: Entrance is off of 281 North. Use the Johnson Ranch entrance. Go to the end of the street, cross over Stahl Rd and you will run into Hidden Trails.
- Interior Features: One Living Area, Island Kitchen, Breakfast Bar, Walk-In Pantry, Utility Room Inside, Open Floor Plan, Cable TV Available, Laundry Main Level, Walk in Closets
- Legal Desc Lot: 46
- Legal Description: Block 50 Lot 46
- Ph To Show: 210-222-2227
- Possession: Closing/Funding
- Style: One Story
Owner Information
- Owner Lrealreb: No
Similar Properties
Nearby Subdivisions
A-650 Sur 750 J Vogel
Belle Oaks
Belle Oaks Ranch
Belle Oaks Ranch Phase Ii
Brand Ranch
Bulverde Estates
Bulverde Estates 2
Bulverde Gardens
Bulverde Hills
Bulverde Ranchettes
Canyon View Acres
Centennial Ridge
Comal Trace
Copper Canyon
Edgebrook
Elm Valley
Glenwood
Hidden Trails
Hybrid Ranches
Johnson Ranch
Johnson Ranch - Comal
Johnson Ranch Sub Ph 2 Un 3
Karen Estates
Monteola
N/a
Oak Cliff Acres
Oak Village
Oak Village North
Palmer Heights
Park Village
Persimmon Hill
Rim Rock Ranch
Saddleridge
Skyridge
Spring Oaks Estates
Stonefield
Stoney Creek
The Highlands
Ventana
Ventana Village Park


