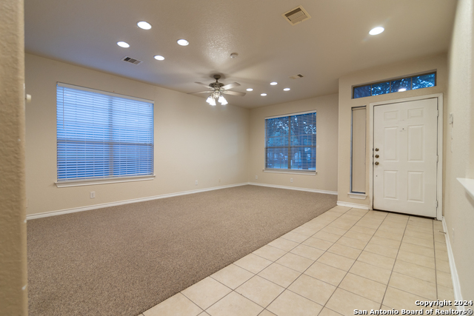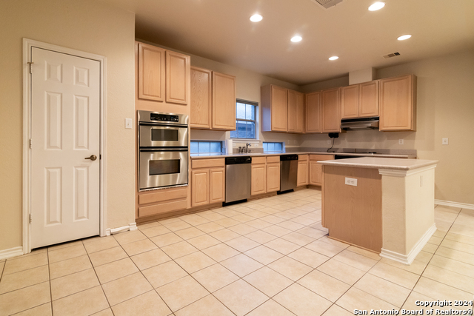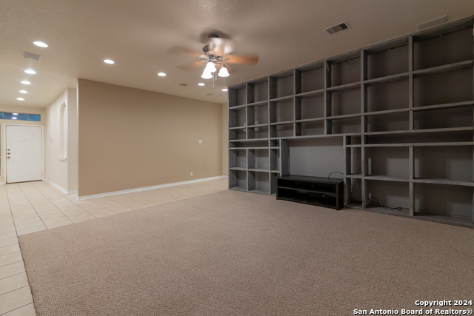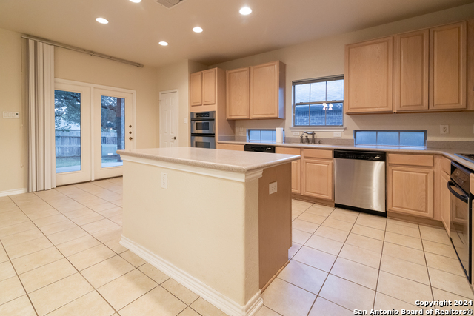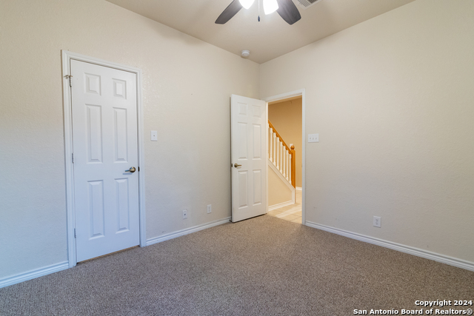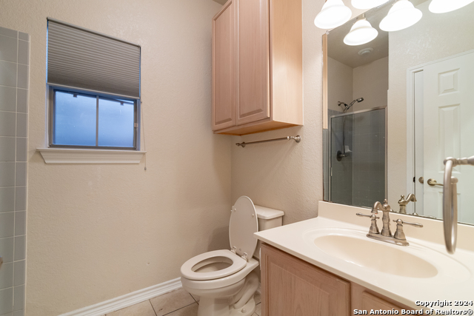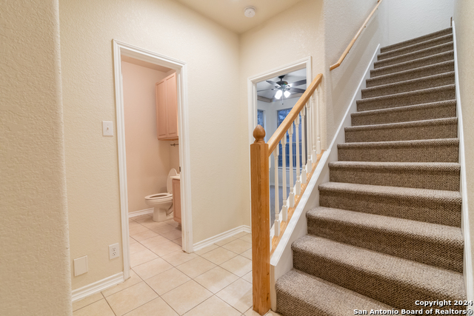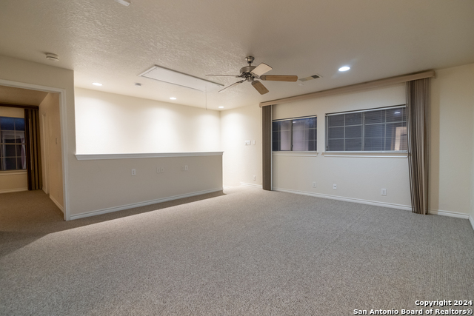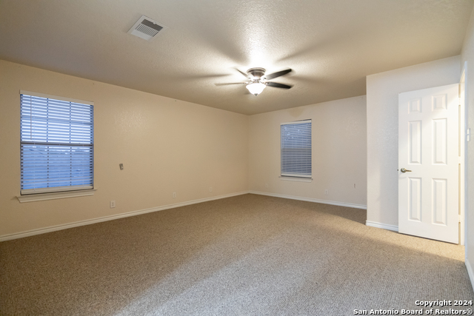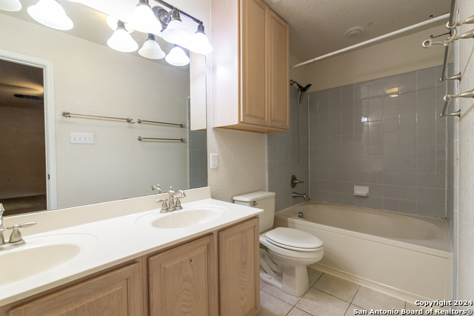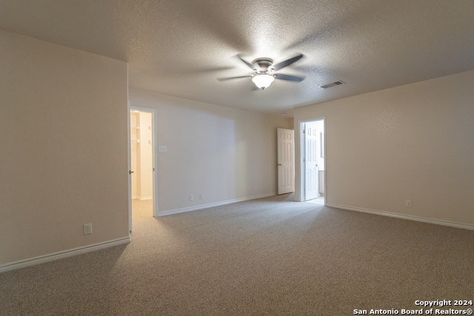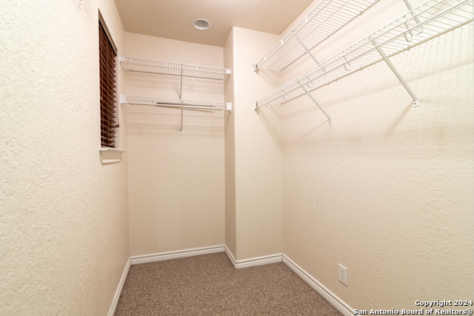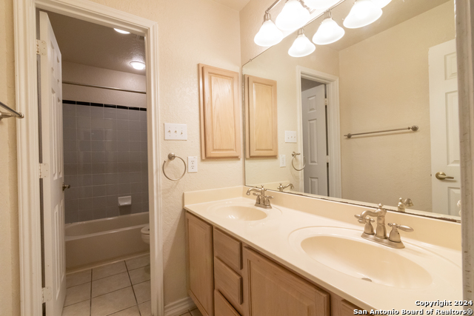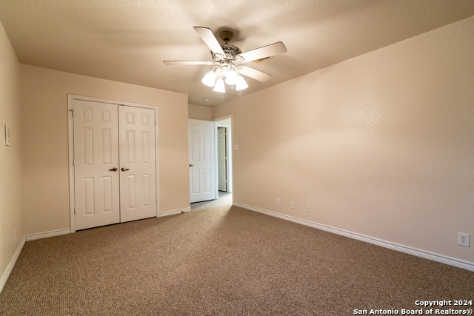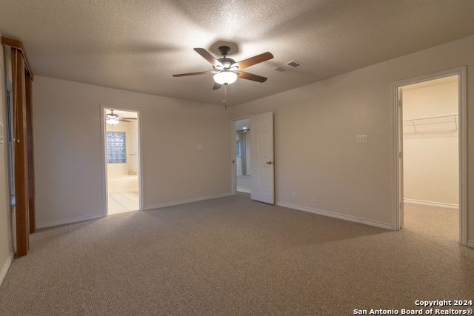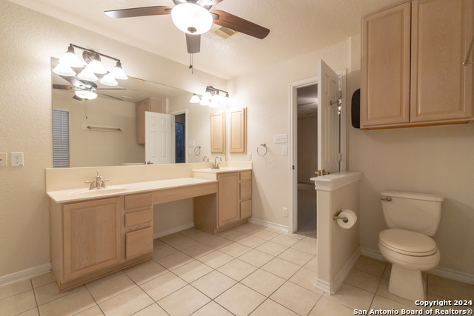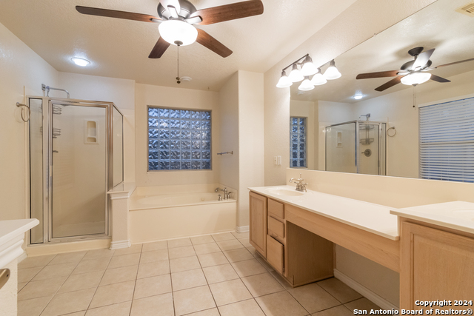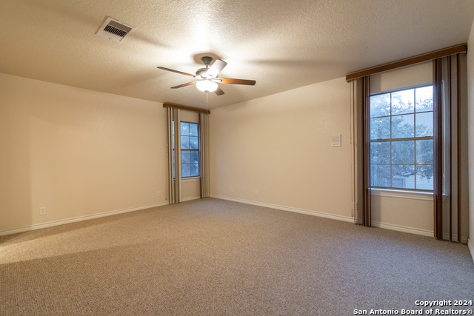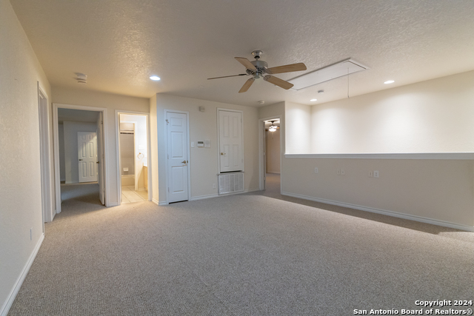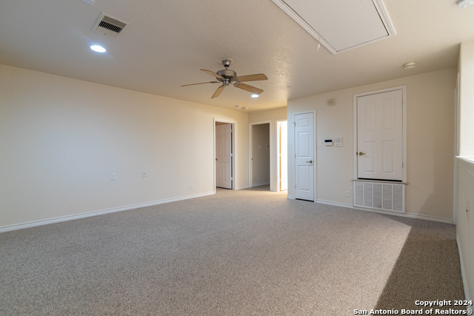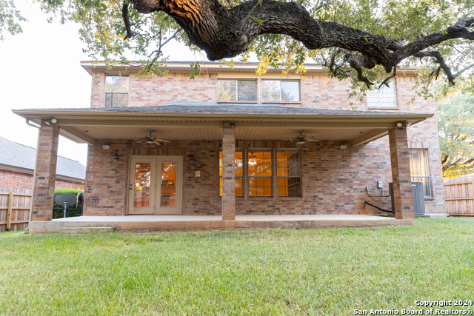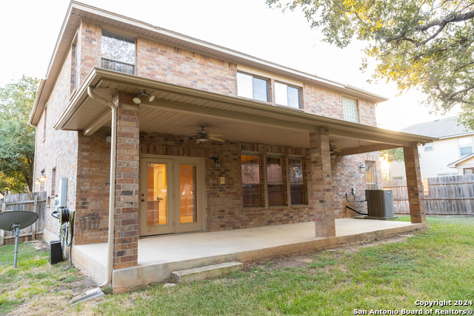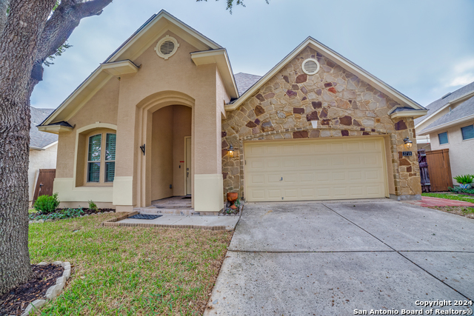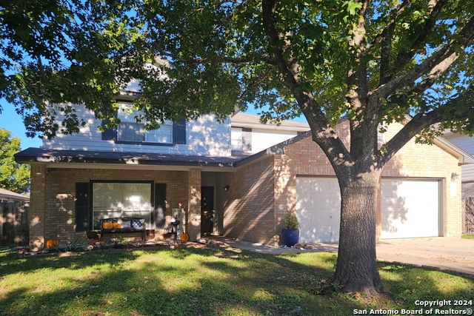4627 Manitou Bay, San Antonio, TX 78259
Property Photos
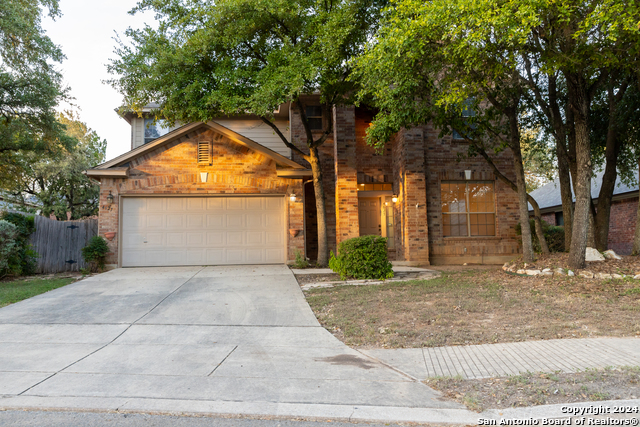
Would you like to sell your home before you purchase this one?
Priced at Only: $435,000
For more Information Call:
Address: 4627 Manitou Bay, San Antonio, TX 78259
Property Location and Similar Properties
- MLS#: 1812269 ( Single Residential )
- Street Address: 4627 Manitou Bay
- Viewed: 67
- Price: $435,000
- Price sqft: $156
- Waterfront: No
- Year Built: 2004
- Bldg sqft: 2791
- Bedrooms: 4
- Total Baths: 4
- Full Baths: 4
- Garage / Parking Spaces: 2
- Days On Market: 134
- Additional Information
- County: BEXAR
- City: San Antonio
- Zipcode: 78259
- Subdivision: Fox Grove
- District: North East I.S.D
- Elementary School: Call District
- Middle School: Call District
- High School: Call District
- Provided by: redKorr Realty LLC
- Contact: Christine Villarreal
- (210) 391-4319

- DMCA Notice
-
DescriptionLOCATION!LOCATION!LOCATION! Nestled in the sought after NEISD School District. This 4 bedroom home includes two Master bedrooms, 3 Bedrooms upstairs & 1 bedroom downstairs, with 4 FULL baths. This house was built with entertainment in mind. Double oven & Double dishwashers to make entertaining easy & fun. Prewired sound system. An upgraded & extended cover patio. With a formal living/dinning space, open kitchen to the family room and upstairs loft there is plenty of room for everyone. Cleaning comes simple with a central vacuum system throughout. This home has features & upgrades that will be fully appreciated.
Payment Calculator
- Principal & Interest -
- Property Tax $
- Home Insurance $
- HOA Fees $
- Monthly -
Features
Building and Construction
- Apprx Age: 20
- Builder Name: UNKNOWN
- Construction: Pre-Owned
- Exterior Features: Brick, Siding
- Floor: Carpeting, Ceramic Tile
- Foundation: Slab
- Kitchen Length: 10
- Roof: Composition
- Source Sqft: Appsl Dist
School Information
- Elementary School: Call District
- High School: Call District
- Middle School: Call District
- School District: North East I.S.D
Garage and Parking
- Garage Parking: Two Car Garage, Attached
Eco-Communities
- Water/Sewer: Water System, Sewer System
Utilities
- Air Conditioning: One Central
- Fireplace: Not Applicable
- Heating Fuel: Electric
- Heating: Central
- Window Coverings: All Remain
Amenities
- Neighborhood Amenities: Pool, Clubhouse, Park/Playground, Sports Court
Finance and Tax Information
- Days On Market: 73
- Home Owners Association Fee: 332
- Home Owners Association Frequency: Annually
- Home Owners Association Mandatory: Mandatory
- Home Owners Association Name: FOX GROVE (SAN ANTONIO)
- Total Tax: 7585.55
Other Features
- Contract: Exclusive Right To Sell
- Instdir: EVANS TO DUSTY CANYON R ON MANITOU BAY
- Interior Features: Three Living Area, Separate Dining Room, Eat-In Kitchen, Two Eating Areas, Island Kitchen, Game Room, Utility Room Inside, Secondary Bedroom Down, 1st Floor Lvl/No Steps, Pull Down Storage, Cable TV Available, High Speed Internet, Laundry Lower Level, Laundry Room, Walk in Closets
- Legal Desc Lot: 34
- Legal Description: CB 4918A BLK 4 LOT 34 (FOX GROVE SUBD UT-2)
- Occupancy: Vacant
- Ph To Show: 2103914319
- Possession: Closing/Funding
- Style: Two Story, Traditional
- Views: 67
Owner Information
- Owner Lrealreb: No
Similar Properties
Nearby Subdivisions
Bulverde Creek
Bulverde Gardens
Cavalo Creek Estates
Cavalo Creek Ne
Cliffs At Cibolo
Emerald Forest
Emerald Forest Garde
Encino Bluff
Encino Forest
Encino Park
Encino Ridge
Encino Rio
Enclave At Bulverde Cree
Evans Ranch
Fox Grove
Northwood Hills
Redland Heights
Redland Ridge
Redland Woods
Roseheart
Sienna
Summit At Bulverde Creek
Terraces At Encino P
Valencia Hills
Village At Encino Park
Woods Of Encino Park
Woodview At Bulverde Cre



