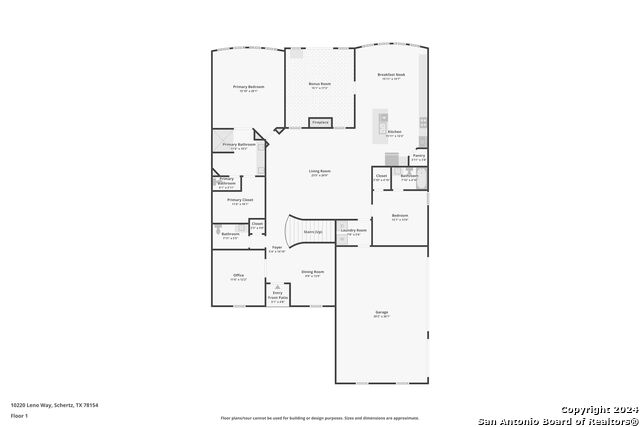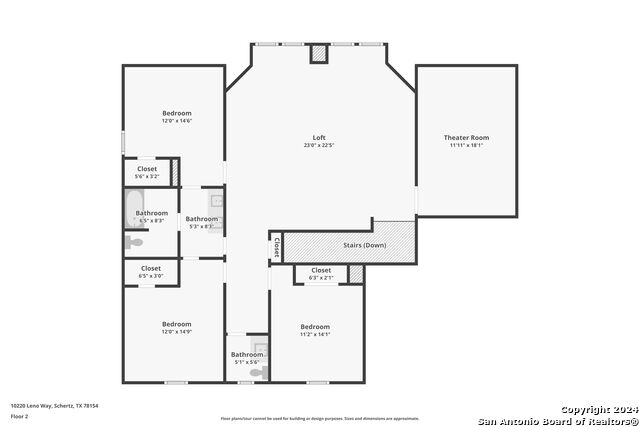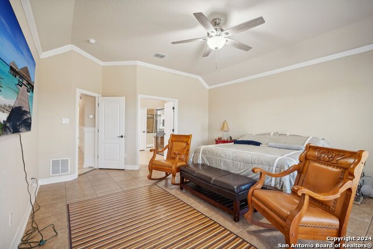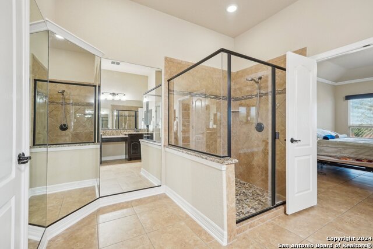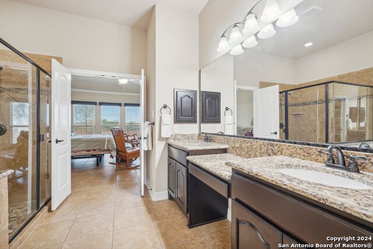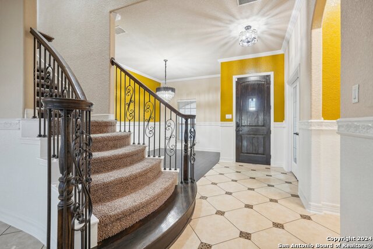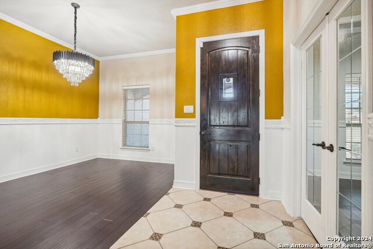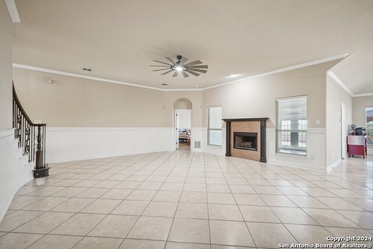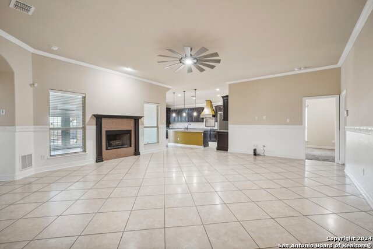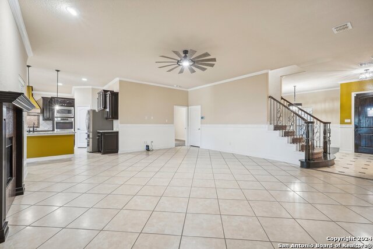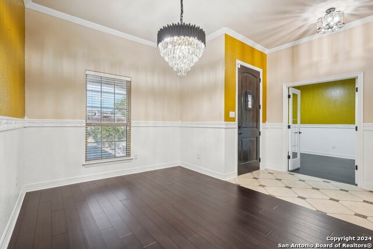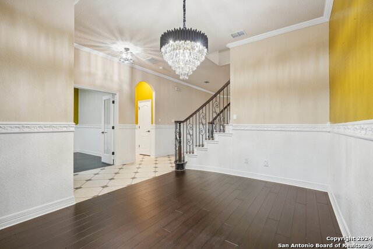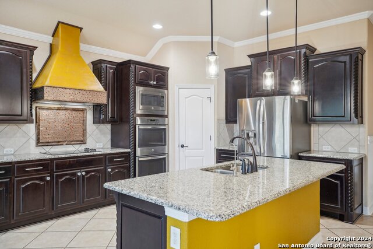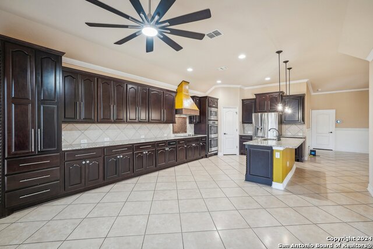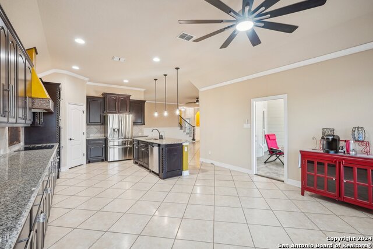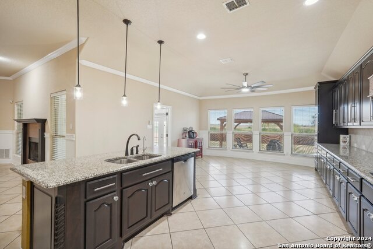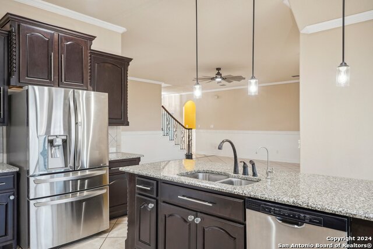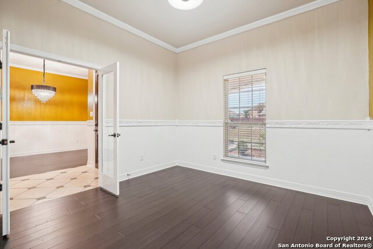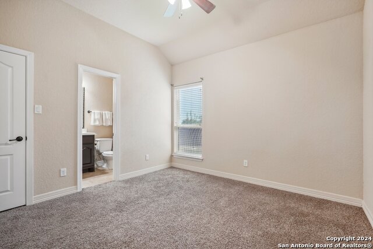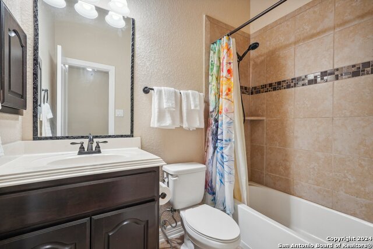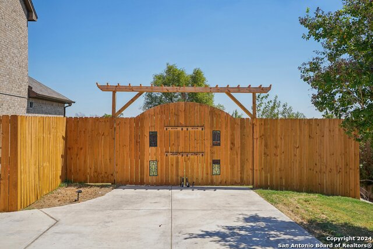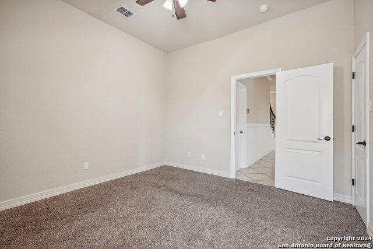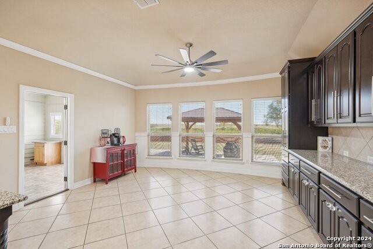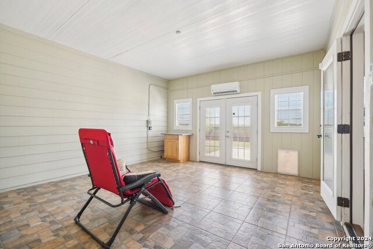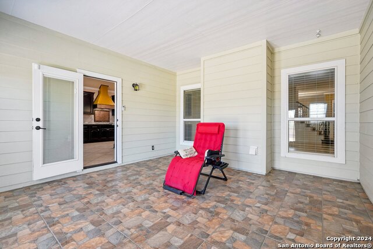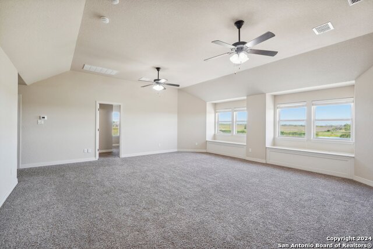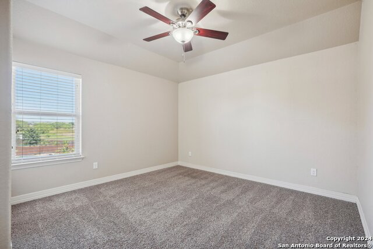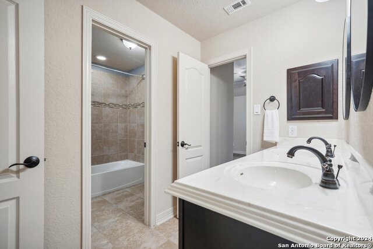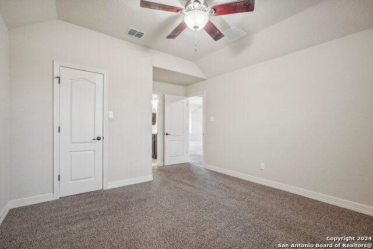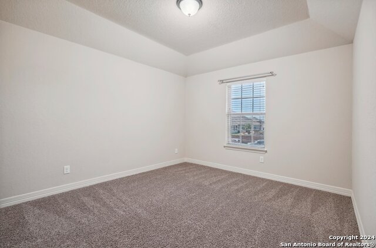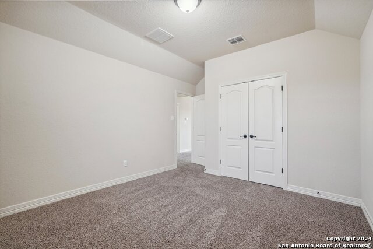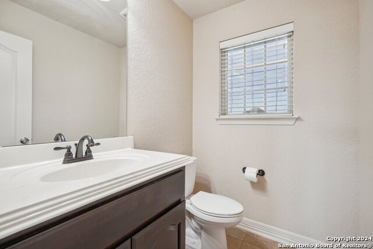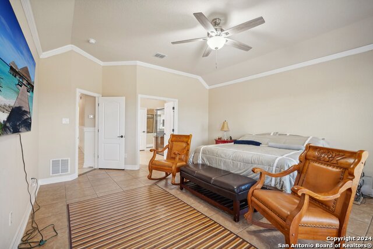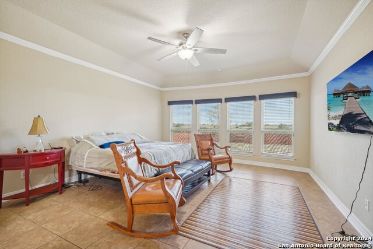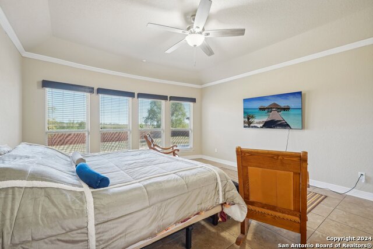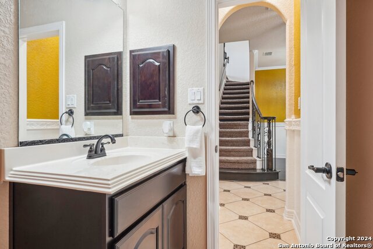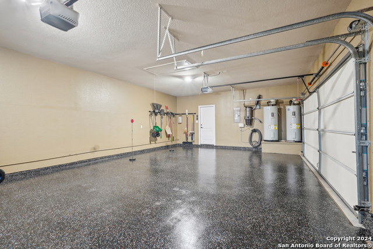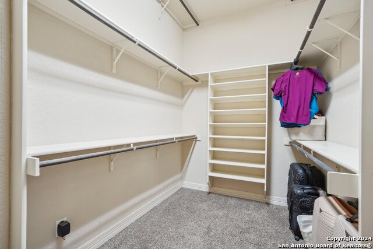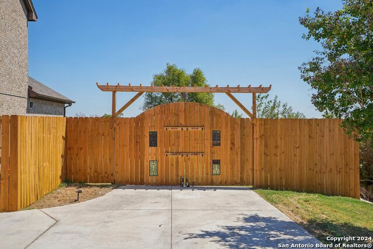10220 Leno Way, Schertz, TX 78154
Property Photos
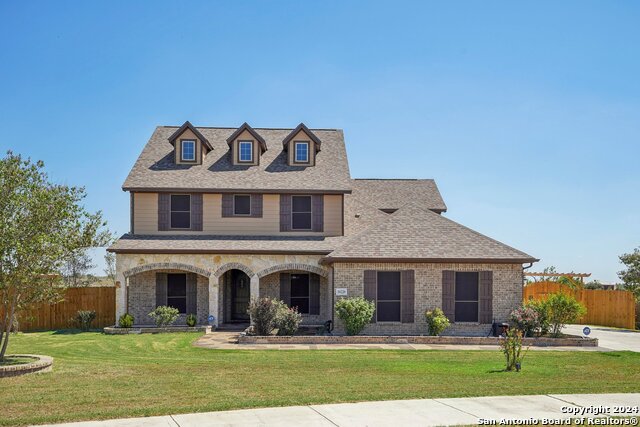
Would you like to sell your home before you purchase this one?
Priced at Only: $694,000
For more Information Call:
Address: 10220 Leno Way, Schertz, TX 78154
Property Location and Similar Properties
- MLS#: 1812244 ( Single Residential )
- Street Address: 10220 Leno Way
- Viewed: 19
- Price: $694,000
- Price sqft: $179
- Waterfront: No
- Year Built: 2015
- Bldg sqft: 3876
- Bedrooms: 5
- Total Baths: 5
- Full Baths: 3
- 1/2 Baths: 2
- Garage / Parking Spaces: 3
- Days On Market: 50
- Additional Information
- County: GUADALUPE
- City: Schertz
- Zipcode: 78154
- Subdivision: Laura Heights Estates
- District: East Central I.S.D
- Elementary School: Call District
- Middle School: Call District
- High School: Call District
- Provided by: Bryan Bjerke
- Contact: Kevin Brown
- (214) 263-8683

- DMCA Notice
-
Description**Stunning Two Story Home in a Desirable Neighborhood With Amazing View of Large a Pond** Welcome to your dream home! The Reserve at Schertz is in close proximity to Loop 1604. IH 10 and IH 35. This spacious 5 bedroom, 3 bathroom, and 2 half bath residence boasts an impressive 3,876 square feet of living space (4,117 sq ft with the fully enclosed heated and cooled Florida room), perfect for families of all sizes. As you step inside, you'll be greeted by a grand foyer that leads to an open concept layout, ideal for entertaining and everyday living. The heart of the home features a bright and airy kitchen equipped with modern appliances which includes a double oven, ample counter space, and a large island that flows seamlessly into the dining and living areas. Large windows throughout the space with natural light, creating a warm and inviting atmosphere. Retreat to the luxurious primary suite located on the first level, with a spacious walk in closet and a lavish en suite bathroom featuring dual vanities, a soaking tub, and a separate shower. Four additional generously sized bedrooms provide plenty of space for family or guests. Step outside onto the 241 square foot heated and cooled patio, fully enclosed for year round enjoyment. This versatile space is perfect for relaxing evenings or spirited gatherings with friends. Additional features include a three car garage, home theater and a dedicated laundry room. Located in a sought after community with easy access to schools, parks, shopping, and dining, this home truly has it all! *The home theater includes theater seating, Bose surround sound and an 85 inch TV, all convey with the property. *The refrigerator conveys as well. Don't miss your chance to own this exceptional property schedule your private tour today!
Payment Calculator
- Principal & Interest -
- Property Tax $
- Home Insurance $
- HOA Fees $
- Monthly -
Features
Building and Construction
- Builder Name: N/A
- Construction: Pre-Owned
- Exterior Features: 4 Sides Masonry
- Floor: Carpeting, Ceramic Tile, Wood
- Foundation: Slab
- Kitchen Length: 26
- Roof: Composition
- Source Sqft: Appsl Dist
School Information
- Elementary School: Call District
- High School: Call District
- Middle School: Call District
- School District: East Central I.S.D
Garage and Parking
- Garage Parking: Three Car Garage
Eco-Communities
- Water/Sewer: Water System, Septic
Utilities
- Air Conditioning: Two Central
- Fireplace: Not Applicable
- Heating Fuel: Electric
- Heating: Central, Heat Pump
- Recent Rehab: No
- Window Coverings: Some Remain
Amenities
- Neighborhood Amenities: None
Finance and Tax Information
- Home Owners Association Mandatory: Voluntary
- Total Tax: 14331.27
Rental Information
- Currently Being Leased: No
Other Features
- Block: 13
- Contract: Exclusive Right To Sell
- Instdir: Closest major intersection: I10 and Grayton Road.
- Interior Features: Two Living Area, Eat-In Kitchen, Island Kitchen, Breakfast Bar, Walk-In Pantry, Florida Room, Game Room, Media Room, Open Floor Plan
- Legal Desc Lot: 27
- Legal Description: CB 5068A (RESERVE AT SCHERTZ UT-3), BLOCK 13 LOT 27
- Miscellaneous: None/not applicable
- Occupancy: Owner
- Ph To Show: 800-746-9464
- Possession: Closing/Funding
- Style: Two Story
- Views: 19
Owner Information
- Owner Lrealreb: No
Nearby Subdivisions
A05193
Arroyo Verde
Ashley Place
Aviation Heights
Berry Creek
Bindseil Farms
Carolina Crossing
Carolina Crossing #5
Carolina Crossing 2
Crossvine
Deer Haven
Dove Meadows
Forest Ridge
Greenfield Village
Greenshire
Greenshire Oaks
Hallie's Cove
Hallies Cove
Horseshoe Oaks
Kensington Ranch Ii
Kramer Farm
Laura Heights
Laura Heights Estates
Lone Oak
Mesa Oaks
N/a
None
Northcliff Village
Northcliffe
Oak Creek
Oak Forest
Oak Trail Estates
Orchard Park
Orchard Park 1
Parkland Village #1
Reserve At Mesa Oaks The
Reserve At Schertz Ut-3
Rhine Valley
Ridge At Carolina Cr
Savannah Bluff
Savannah Square
Scucisd/judson Rural Developme
Sedona
Silvertree Park
Sunrise Village
The Crossvine
The Reserve At Schertz Ii
The Trails At Kensington Ranch
The Trails Of Kensington Ranch
The Village
The Village/schertz
Trails @ Kensington Ranch
Val Verde
Village #3
Villiage
Westland Park
Willow Grove
Willow Grove Sub (sc)
Woodland Oaks
Woodland Oaks Villag
Wynnbrook


