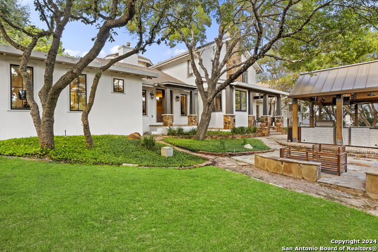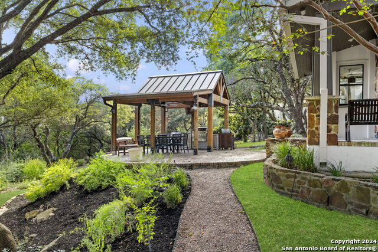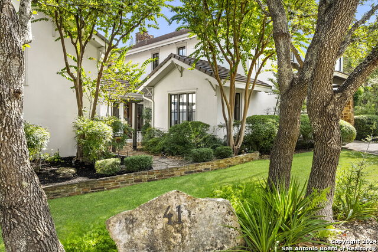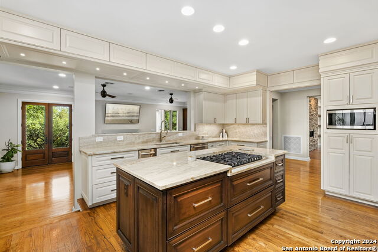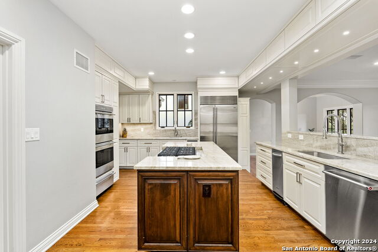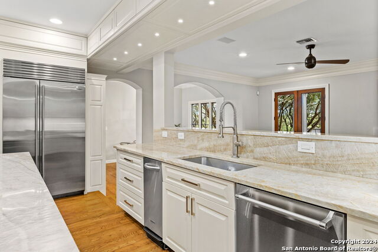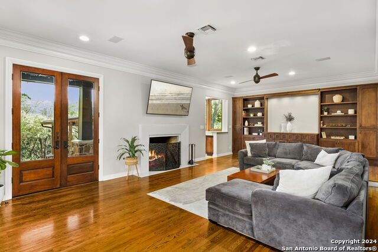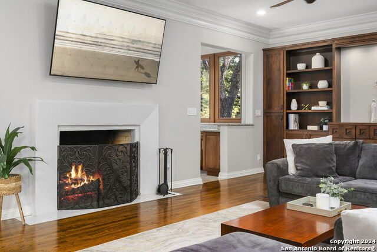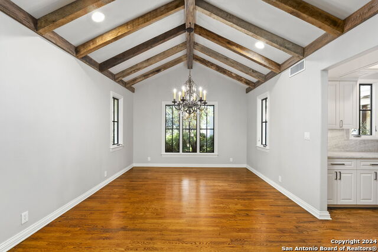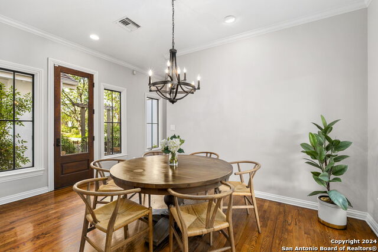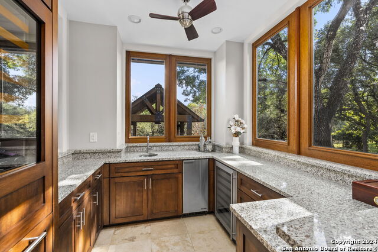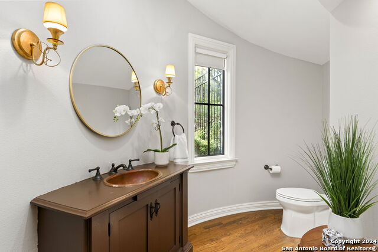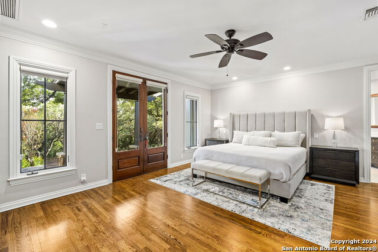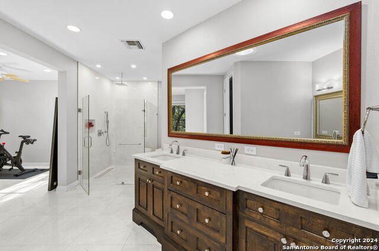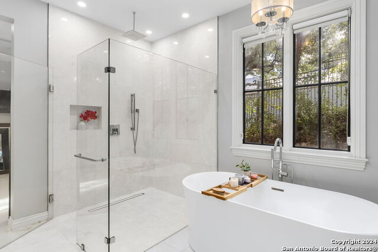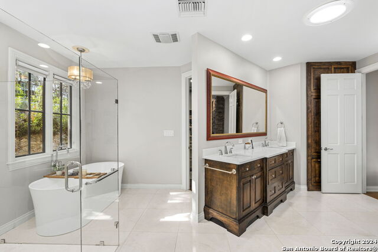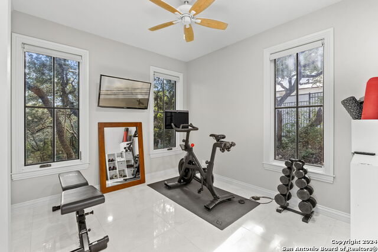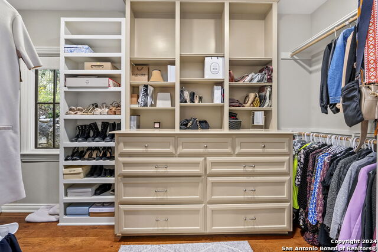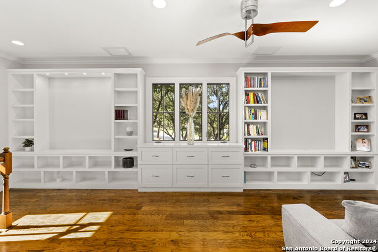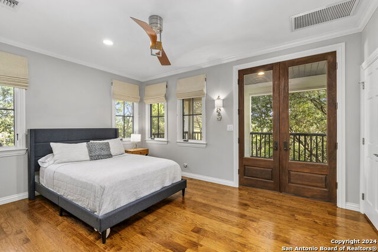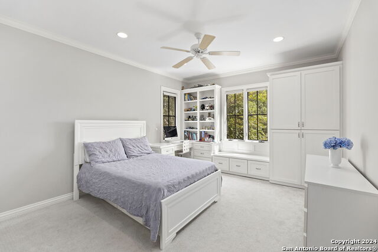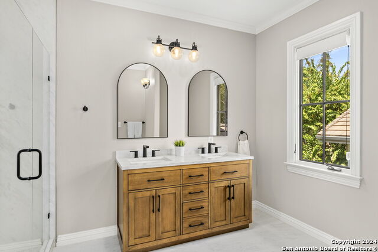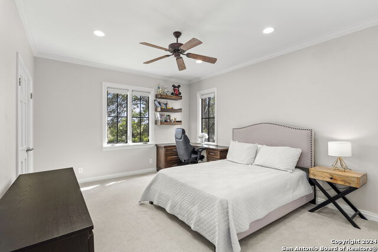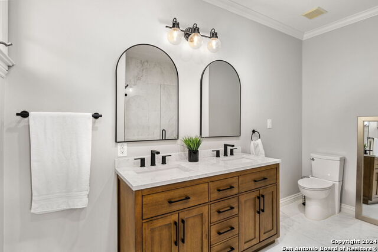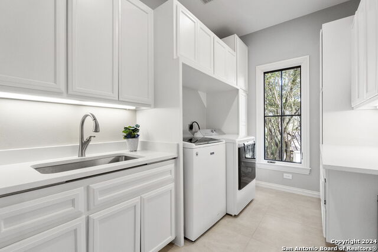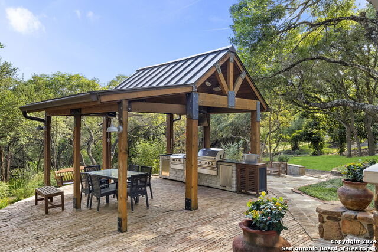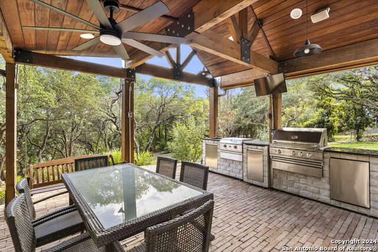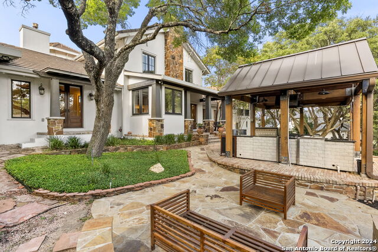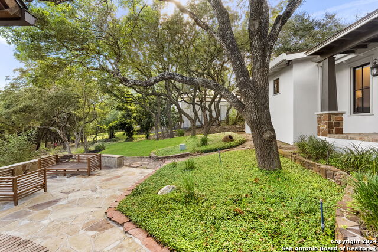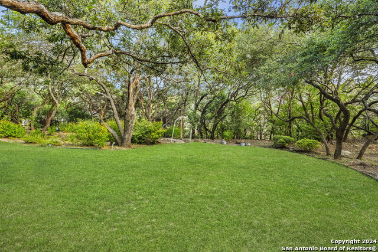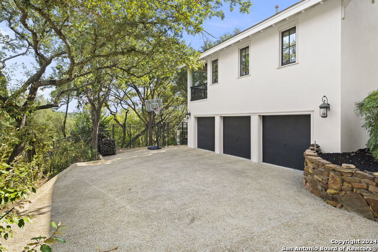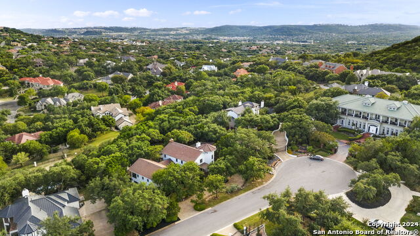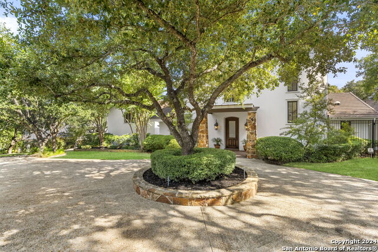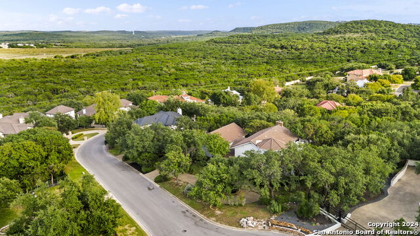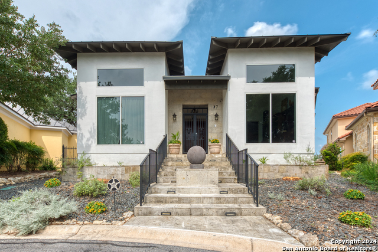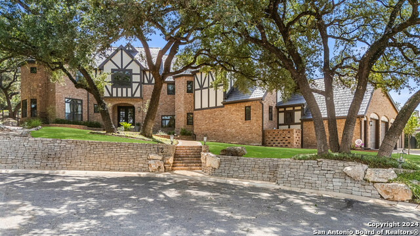41 Galleria Dr, San Antonio, TX 78257
Property Photos
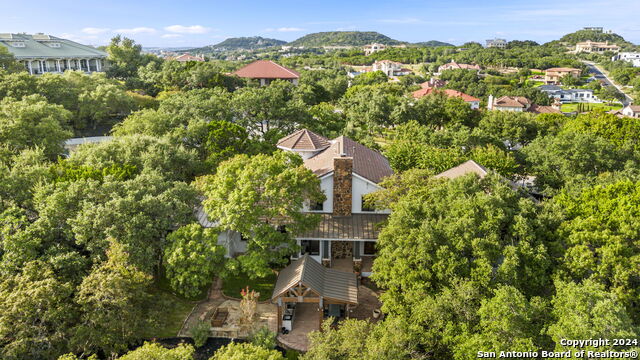
Would you like to sell your home before you purchase this one?
Priced at Only: $1,850,000
For more Information Call:
Address: 41 Galleria Dr, San Antonio, TX 78257
Property Location and Similar Properties
- MLS#: 1811891 ( Single Residential )
- Street Address: 41 Galleria Dr
- Viewed: 13
- Price: $1,850,000
- Price sqft: $351
- Waterfront: No
- Year Built: 2000
- Bldg sqft: 5267
- Bedrooms: 4
- Total Baths: 5
- Full Baths: 4
- 1/2 Baths: 1
- Garage / Parking Spaces: 2
- Days On Market: 51
- Additional Information
- County: BEXAR
- City: San Antonio
- Zipcode: 78257
- Subdivision: The Dominion
- District: Northside
- Elementary School: Leon Springs
- Middle School: Rawlinson
- High School: Clark
- Provided by: Phyllis Browning Company
- Contact: Jason Glast
- (210) 386-1833

- DMCA Notice
-
DescriptionIncredible elevated home overlooking massive oaks and Hill Country on gorgeous 1.1 acre lot. Home was just updated with all new paint and bathrooms updates. Countertops include quartzite and marble. Warm hardwood floors gleam throughout. There is a private guest suite with it's own staircase, living area, and balcony. Stunning architecture and hand hewn beams define this modern classic. Lush landscaping adds to the sublime privacy.
Payment Calculator
- Principal & Interest -
- Property Tax $
- Home Insurance $
- HOA Fees $
- Monthly -
Features
Building and Construction
- Apprx Age: 24
- Builder Name: unknown
- Construction: Pre-Owned
- Exterior Features: Stucco
- Floor: Carpeting, Ceramic Tile, Wood
- Foundation: Slab
- Kitchen Length: 14
- Roof: Tile
- Source Sqft: Appraiser
School Information
- Elementary School: Leon Springs
- High School: Clark
- Middle School: Rawlinson
- School District: Northside
Garage and Parking
- Garage Parking: Two Car Garage, Side Entry, Oversized
Eco-Communities
- Water/Sewer: Water System, Sewer System
Utilities
- Air Conditioning: Three+ Central, Zoned
- Fireplace: Two, Living Room, Primary Bedroom
- Heating Fuel: Natural Gas
- Heating: Central, 3+ Units
- Window Coverings: Some Remain
Amenities
- Neighborhood Amenities: Controlled Access, Tennis, Park/Playground, Jogging Trails, Sports Court, Guarded Access, Other - See Remarks
Finance and Tax Information
- Days On Market: 34
- Home Owners Association Fee: 295
- Home Owners Association Frequency: Monthly
- Home Owners Association Mandatory: Mandatory
- Home Owners Association Name: DOMINION HOA
- Total Tax: 27249.5
Other Features
- Contract: Exclusive Right To Sell
- Instdir: right on galleria off dominion dr
- Interior Features: Three Living Area, Separate Dining Room, Eat-In Kitchen, Two Eating Areas, Island Kitchen, Walk-In Pantry, Study/Library, High Ceilings, Cable TV Available, High Speed Internet, Laundry Main Level, Laundry Room, Walk in Closets
- Legal Desc Lot: 17
- Legal Description: NCB 34753A BLK 5 LOT 17 DOMINION PHASE-10C PUD "IH 10 W/DOMI
- Ph To Show: 210-222-2227
- Possession: Closing/Funding
- Style: Two Story
- Views: 13
Owner Information
- Owner Lrealreb: No
Similar Properties


