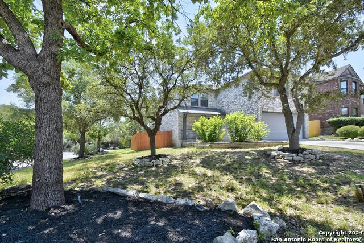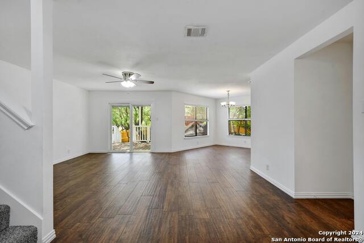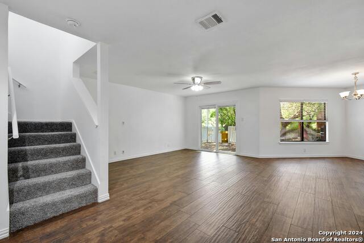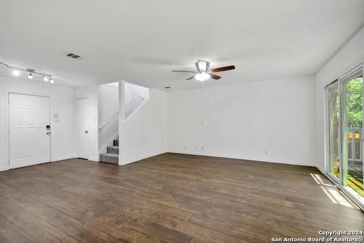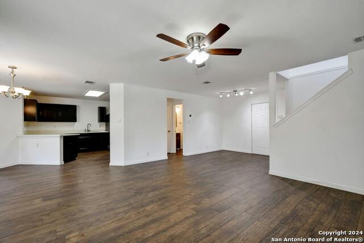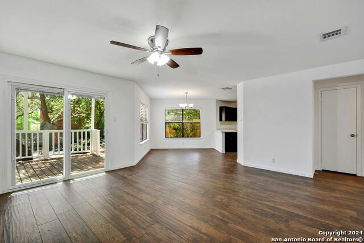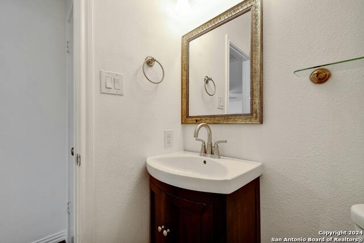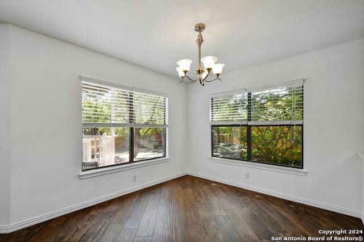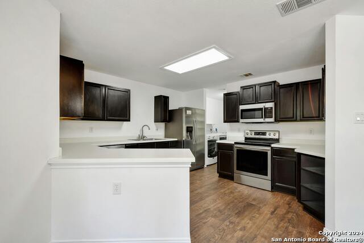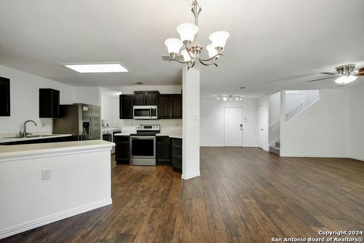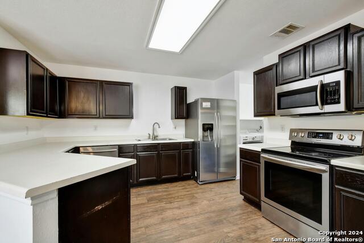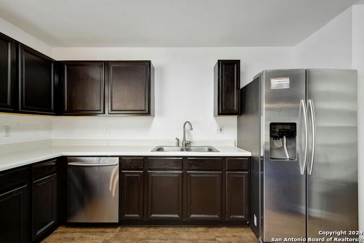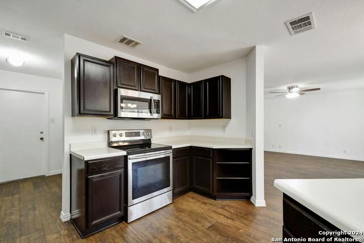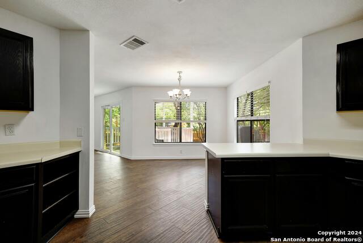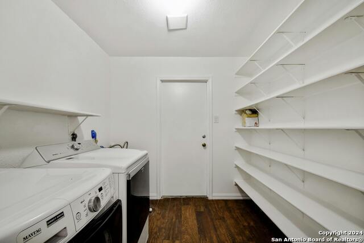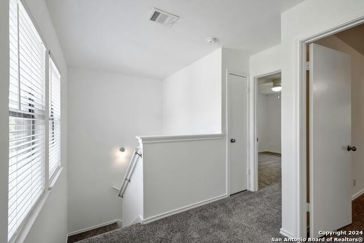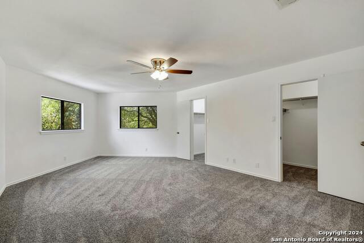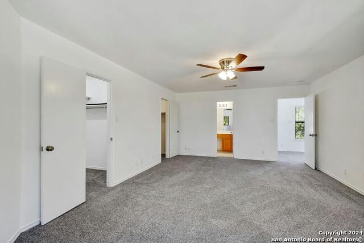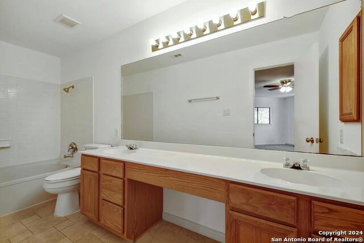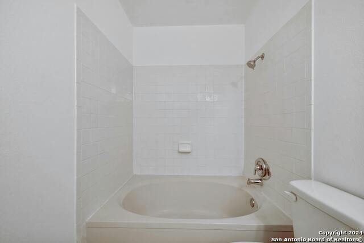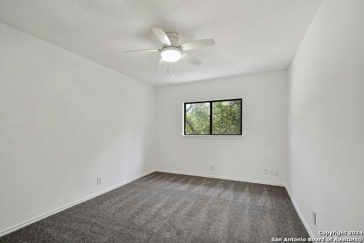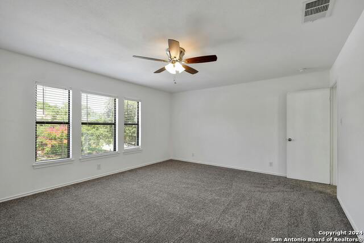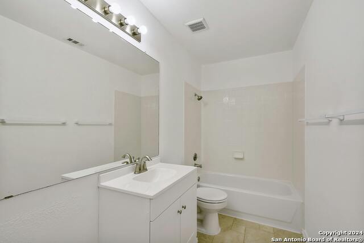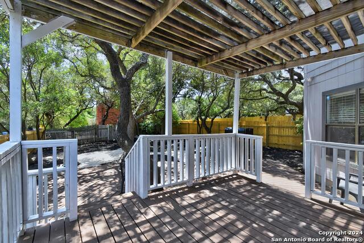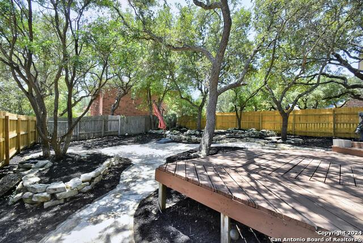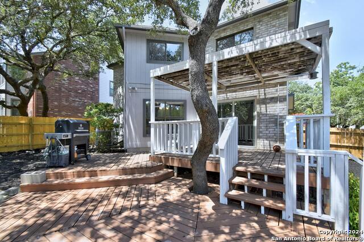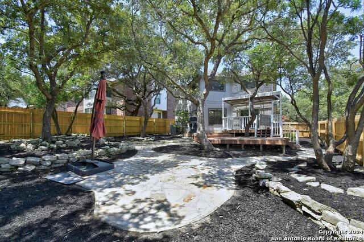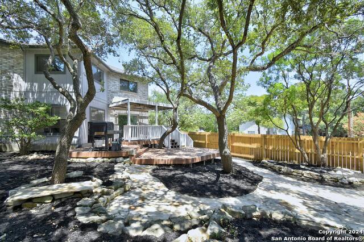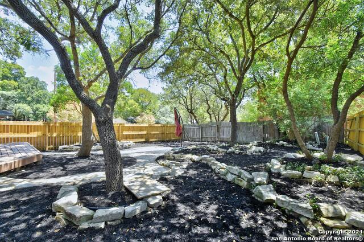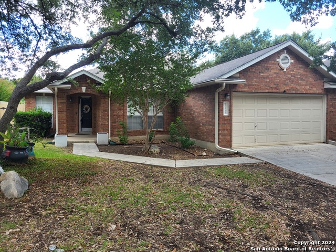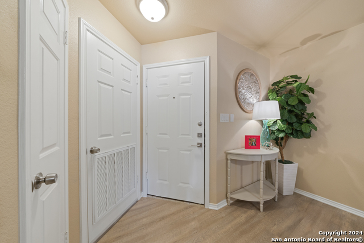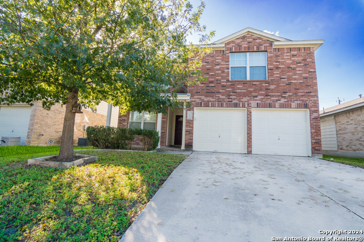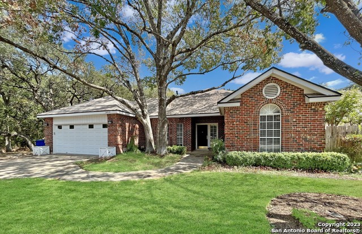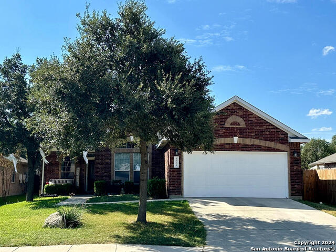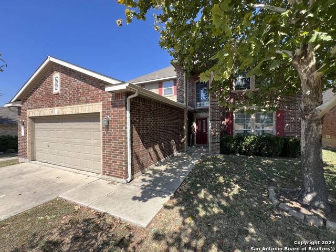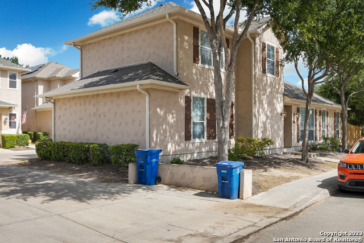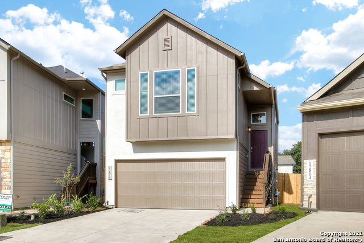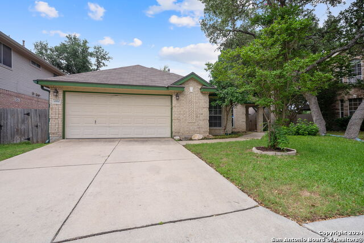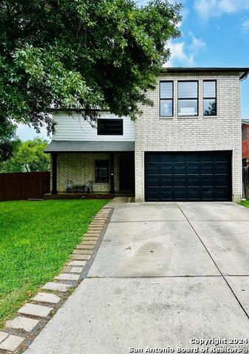7522 Rainlilly Cv, San Antonio, TX 78249
Property Photos
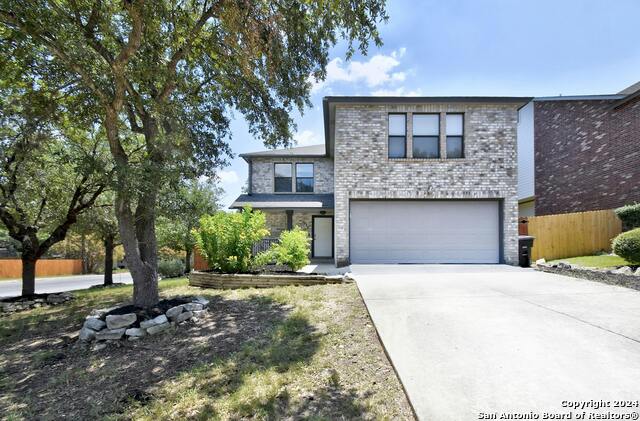
Would you like to sell your home before you purchase this one?
Priced at Only: $2,150
For more Information Call:
Address: 7522 Rainlilly Cv, San Antonio, TX 78249
Property Location and Similar Properties
- MLS#: 1811849 ( Residential Rental )
- Street Address: 7522 Rainlilly Cv
- Viewed: 3
- Price: $2,150
- Price sqft: $1
- Waterfront: No
- Year Built: 1994
- Bldg sqft: 1882
- Bedrooms: 3
- Total Baths: 3
- Full Baths: 2
- 1/2 Baths: 1
- Days On Market: 51
- Additional Information
- County: BEXAR
- City: San Antonio
- Zipcode: 78249
- Subdivision: College Park
- District: Northside
- Elementary School: May
- Middle School: Stinson Katherine
- High School: Louis D Brandeis
- Provided by: Compass RE Texas LLC
- Contact: Sandra Bennett
- (512) 484-0955

- DMCA Notice
-
DescriptionLOCATION LOCATION LOCATION. LOCATION LOCATION LOCATION. MUST SELL PRICED ! Convenient to UTSA Campus, USAA, Medical Center and La Cantera Shopping. New roof '17, new AC '18, new paint and carpet '24. Welcome to this charming two story home, nestled on a spacious corner lot in the desirable College Park neighborhood of San Antonio. Built in 1994, this beautifully maintained residence has been updated with modern comforts, making it move in ready for its next owners. As you step inside, you'll be greeted by warm wood like tile floors that flow throughout the entire first floor, creating a cozy and inviting atmosphere. The freshly painted interior enhances the natural light that fills each room, highlighting the home's thoughtful design. The main floor features a well appointed kitchen with sleek stainless steel appliances, large and open to accommodate an active cooking space. The adjacent dining area opens to the living space and a large slider to the covered deck, ideal for outdoor entertaining or simply enjoying a quiet evening at home. A convenient half bath and a spacious living room complete the first level, providing ample space for gatherings and relaxation. Upstairs, you'll find three generously sized bedrooms, all with new carpet for added comfort. The primary bedroom is a true retreat, boasting two walk in closets and an ensuite bathroom. The other two bedrooms share a full bathroom, making it perfect for family or guests. With fresh exterior paint, this home's curb appeal is undeniable. The large corner lot offers plenty of outdoor space for gardening, play, or future expansions. Additional features include a washer and dryer, multiple hardscape spaces for outdoor entertaining, a new fence and gate ensuring that all the necessities are already in place. Don't miss the opportunity to make this lovely home your own!
Payment Calculator
- Principal & Interest -
- Property Tax $
- Home Insurance $
- HOA Fees $
- Monthly -
Features
Building and Construction
- Apprx Age: 30
- Builder Name: Unknown
- Exterior Features: Brick, Wood
- Flooring: Carpeting, Ceramic Tile
- Foundation: Slab
- Kitchen Length: 12
- Roof: Wood Shingle/Shake
- Source Sqft: Appsl Dist
Land Information
- Lot Description: Corner, Cul-de-Sac/Dead End, Level
- Lot Dimensions: 79x107
School Information
- Elementary School: May
- High School: Louis D Brandeis
- Middle School: Stinson Katherine
- School District: Northside
Garage and Parking
- Garage Parking: Two Car Garage
Eco-Communities
- Water/Sewer: City
Utilities
- Air Conditioning: One Central
- Fireplace: Not Applicable
- Heating Fuel: Electric
- Heating: Central
- Recent Rehab: Yes
- Window Coverings: All Remain
Amenities
- Common Area Amenities: Pool, Near Shopping, Basketball Court, Other
Finance and Tax Information
- Application Fee: 50
- Cleaning Deposit: 500
- Days On Market: 18
- Max Num Of Months: 24
- Pet Deposit: 350
- Security Deposit: 2150
Rental Information
- Rent Includes: No Inclusions
- Tenant Pays: Gas/Electric, Water/Sewer, Yard Maintenance, Garbage Pickup, Renters Insurance Required
Other Features
- Application Form: RENTSPREE
- Apply At: RENTSPREE
- Instdir: Corner lot off of N Hills Village and UTSA blvd
- Interior Features: One Living Area, Separate Dining Room, Eat-In Kitchen, Breakfast Bar, Walk-In Pantry, All Bedrooms Upstairs, 1st Floor Lvl/No Steps, Laundry Main Level, Laundry Room, Walk in Closets, Attic - Access only
- Legal Description: NCB: 16872 BLK: 2 LOT: 19 NORTH HILLS VILLAGE UNIT-2
- Miscellaneous: Owner-Manager, Also For Sale, Cluster Mail Box
- Occupancy: Vacant
- Personal Checks Accepted: No
- Ph To Show: 5124840955
- Restrictions: Smoking Outside Only
- Salerent: For Rent
- Section 8 Qualified: No
- Style: Two Story
Owner Information
- Owner Lrealreb: Yes
Similar Properties
Nearby Subdivisions
Amber Ridge
Archer Oaks
Auburn Oaks
Auburn Oaks Ns
Auburn Ridge
Babcock North
Babcock Place
Babcock Ridge
Bella Sera
Cambridge
Carriage Hills
Casinas At Prue Crossing
Cedar Point
College Park
Creekview Forest
Cristabel Court
Cristabel Court Residences
De Zavala Trails
Dezavala Trails
Eagles Bluff
Hart Ranch
Hills At River Mist
Hunters Chase
Hunters Glenn (common) / Ncb 1
Jade Oaks
Kenton Place Two
Maverick Creek
Maverick Springs Ran
Midway On Babcock
N/a
Oakmont Downs
Oxbow
Park Of University Hills
Parkwood
Parkwood Village
Presidio
Provincia Villas
Ridgehaven
River Mist U-1
Rivermist
Shavano Village
Stadium Pointe
Steubing Farm Ut-7 (enclave) B
Tanglewood
Tanglewood Oaks - Bexar
The Park At University Hills
University Village
Villas At Presidio
Villas At Presidio Condomiums
Woller Creek
Woodland Park
Woodridge
Woodridge Gdn Homes
Woods Of Shavano
Woodthorn
Wynnwood Condos Ns


