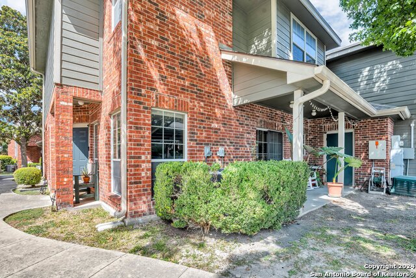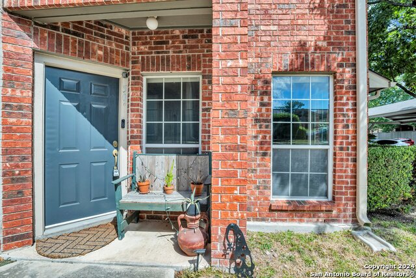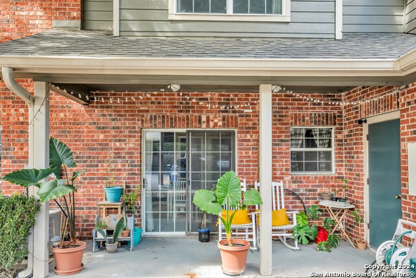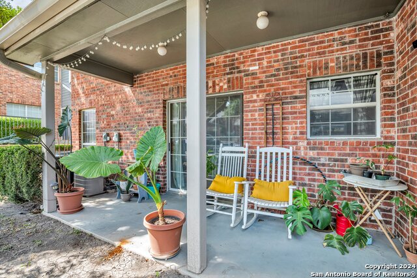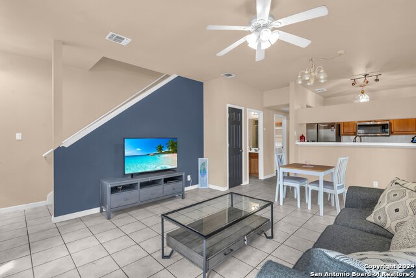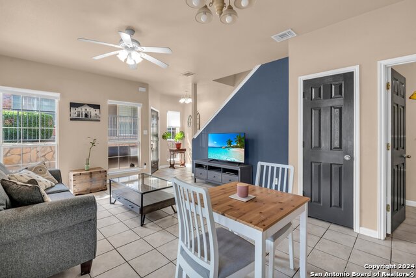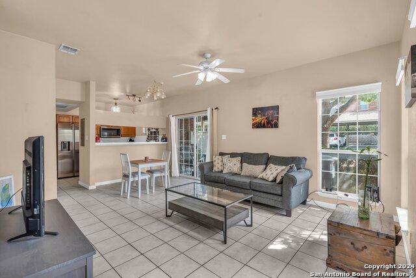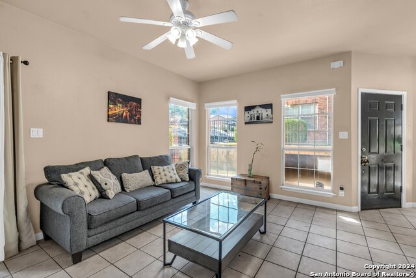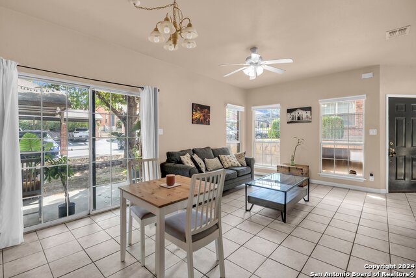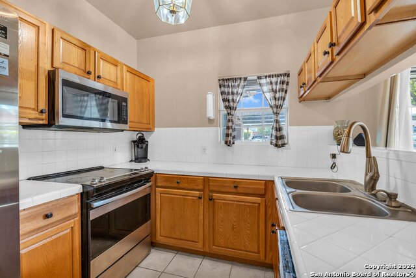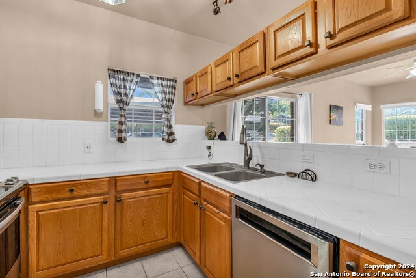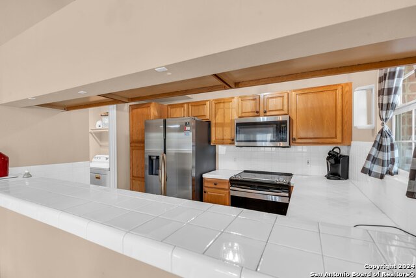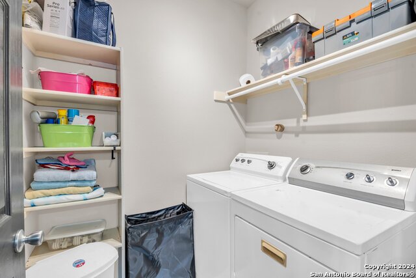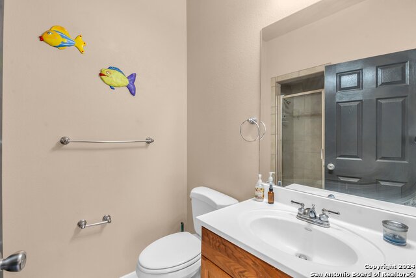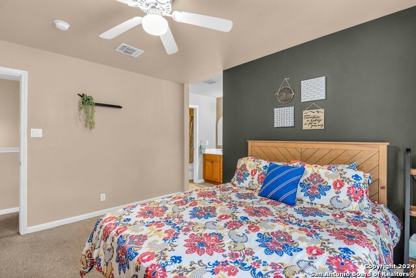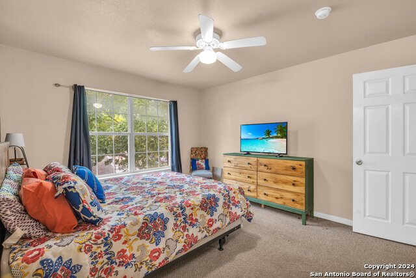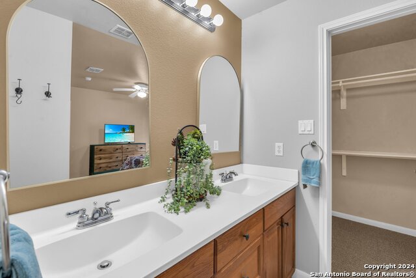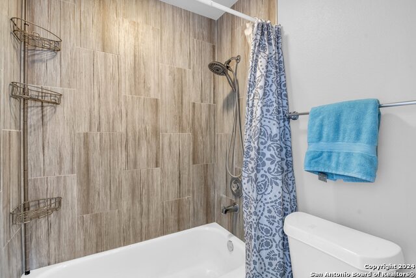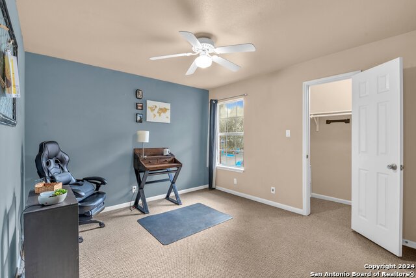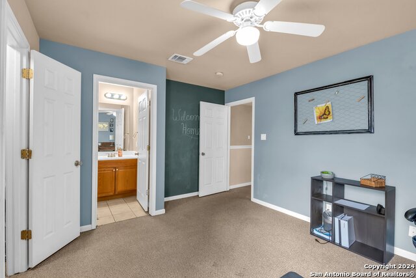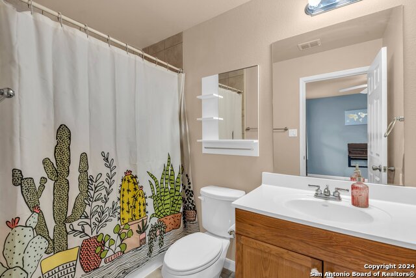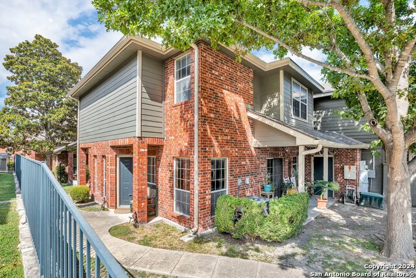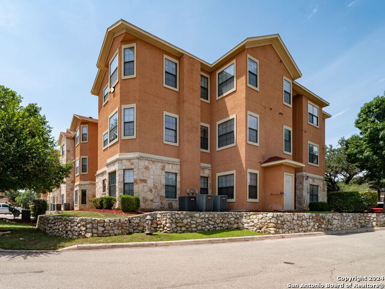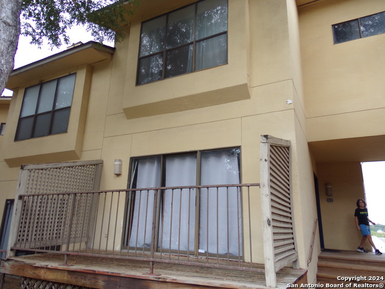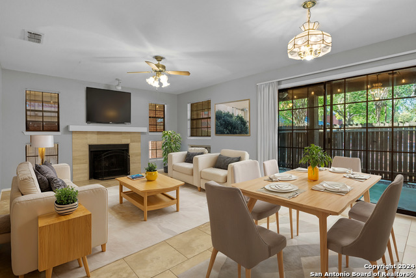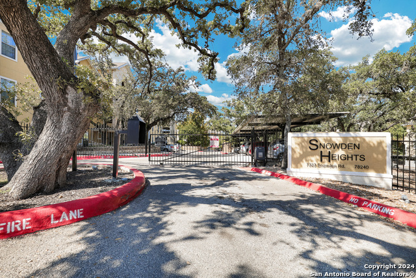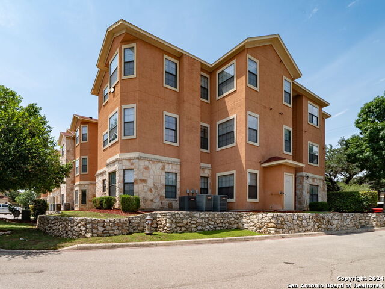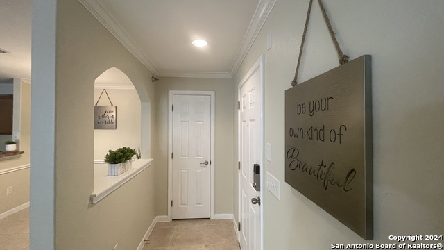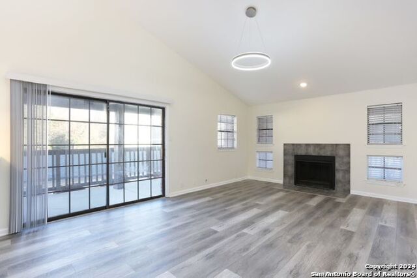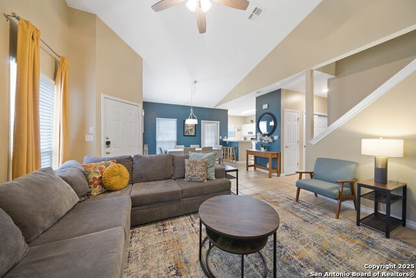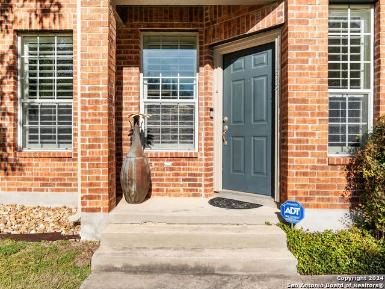50 Chapel Hill Circle 50, San Antonio, TX 78240
Property Photos
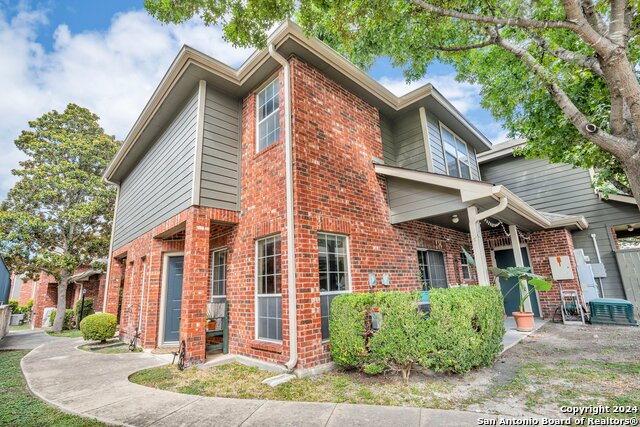
Would you like to sell your home before you purchase this one?
Priced at Only: $202,500
For more Information Call:
Address: 50 Chapel Hill Circle 50, San Antonio, TX 78240
Property Location and Similar Properties
Reduced
- MLS#: 1811839 ( Condominium/Townhome )
- Street Address: 50 Chapel Hill Circle 50
- Viewed: 37
- Price: $202,500
- Price sqft: $184
- Waterfront: No
- Year Built: 2003
- Bldg sqft: 1098
- Bedrooms: 2
- Total Baths: 3
- Full Baths: 2
- 1/2 Baths: 1
- Garage / Parking Spaces: 1
- Days On Market: 135
- Additional Information
- County: BEXAR
- City: San Antonio
- Zipcode: 78240
- District: Northside
- Elementary School: Rhodes
- Middle School: Rudder
- High School: Marshall
- Provided by: Epique Realty LLC
- Contact: Petrina Cannon
- (210) 446-6460

- DMCA Notice
-
DescriptionIf you're looking for a **low maintenance lifestyle** with unbeatable access to **restaurants, shopping, entertainment, major highways, and the Medical Center**, this **well maintained two bedroom condo** in a gated community is the perfect choice! Designed for comfort and convenience, this home features **two spacious primary bedrooms**, each with **walk in closets** and **en suite full bathrooms**, offering ultimate privacy. A **third full bathroom on the main floor** provides added convenience for guests. The **galley style kitchen** boasts a **breakfast bar**, stainless steel appliances including a double door refrigerator and an effortless flow into the **living room** and out to a **large concrete covered patio**. Encircled by **mature trees**, this outdoor space is perfect for relaxing or entertaining in a private, serene setting. Enjoy year round comfort with a **brand new HVAC unit installed in 2024** to keep you cool during the South Texas heat. The home also includes a **washer and dryer**, making move in seamless. Nestled at the **quiet rear of the community**, this unit offers **peaceful evenings and minimal city light interference ideal for stargazing**. Your **personal covered parking space** is located just outside your front door for added convenience. With its **prime location, thoughtful layout, and modern updates**, this condo is a **true gem**. Schedule your showing today and experience effortless living in a prime location!
Payment Calculator
- Principal & Interest -
- Property Tax $
- Home Insurance $
- HOA Fees $
- Monthly -
Features
Building and Construction
- Apprx Age: 22
- Builder Name: unknown
- Construction: Pre-Owned
- Exterior Features: Brick
- Floor: Carpeting, Ceramic Tile
- Foundation: Slab
- Kitchen Length: 11
- Roof: Composition
- Source Sqft: Appsl Dist
- Total Number Of Units: 125
School Information
- Elementary School: Rhodes
- High School: Marshall
- Middle School: Rudder
- School District: Northside
Garage and Parking
- Garage Parking: None/Not Applicable
Utilities
- Air Conditioning: Two Central
- Fireplace: Not Applicable
- Heating Fuel: Electric
- Heating: Central
- Security: Controlled Access, Pre-Wired
- Window Coverings: Some Remain
Amenities
- Common Area Amenities: Clubhouse, Pool, Hot Tub
Finance and Tax Information
- Days On Market: 134
- Fee Includes: Condo Mgmt, Common Maintenance, Trash Removal
- Home Owners Association Fee: 279
- Home Owners Association Frequency: Monthly
- Home Owners Association Mandatory: Mandatory
- Home Owners Association Name: WYNNWOOD CONDOMINIUM/AVID PROPERTY MGNMT
- Total Tax: 4094.07
Rental Information
- Currently Being Leased: No
Other Features
- Block: 100
- Condominium Management: Off-Site Management
- Contract: Exclusive Right To Sell
- Instdir: Off of 410 west, take the exit Babcock, then turn right onto Babcock, turn right onto Eckart, Wynnwood condominium on left side, turn right inside of gate, then left at the bend, first unit on left before carport 50.
- Interior Features: One Living Area, Separate Dining Room, Breakfast Bar, Walk-In Pantry, All Bedrooms Upstairs, Cable TV Available, Laundry Main Level, Walk In Closets
- Legal Desc Lot: 50
- Legal Description: NCB 17339 BLDG AD UNIT 50 WYNNWOOD CONDOMINIUMS
- Occupancy: Vacant
- Ph To Show: 210-222-2227
- Possession: Closing/Funding
- Unit Number: 50
- Views: 37
Owner Information
- Owner Lrealreb: No
Similar Properties



