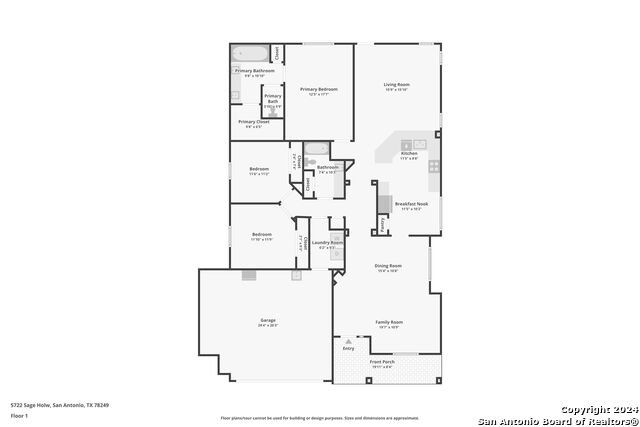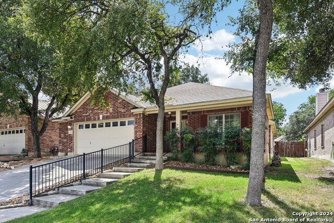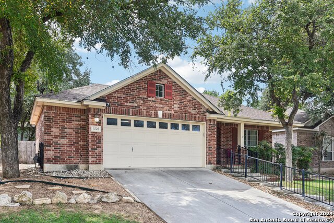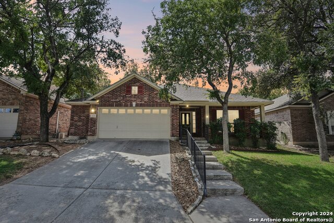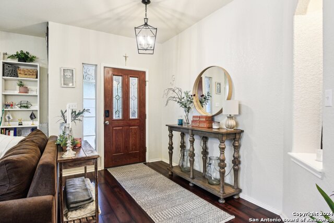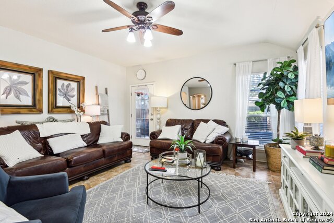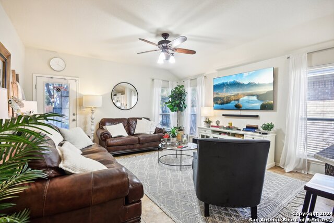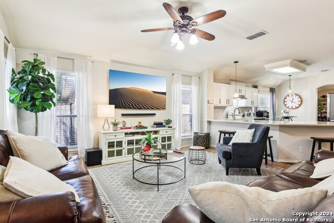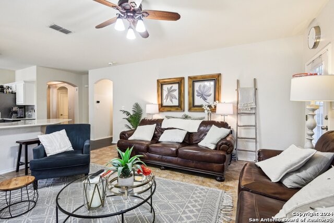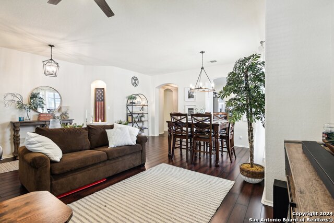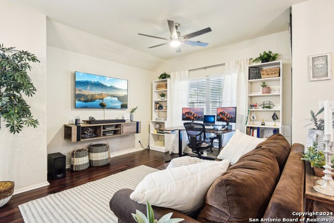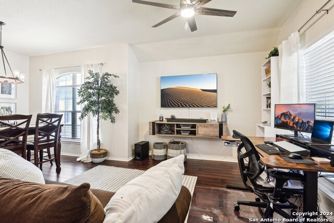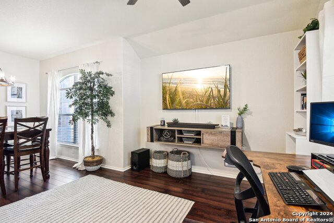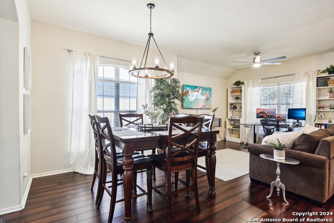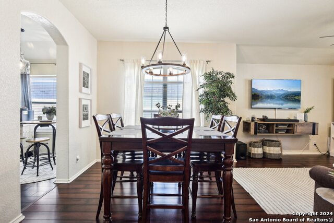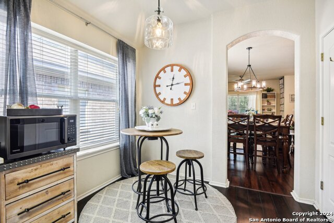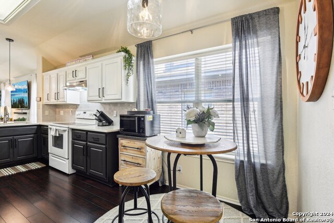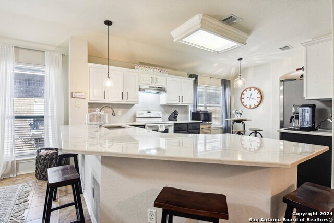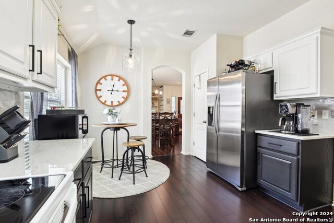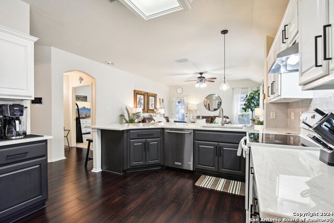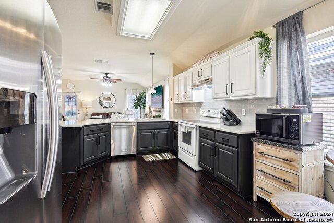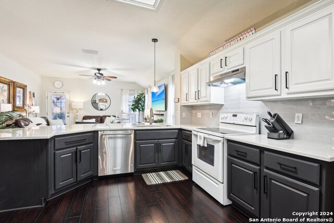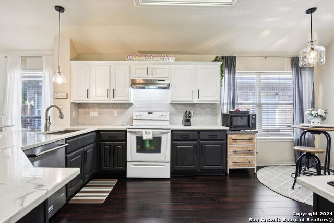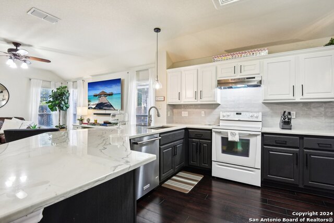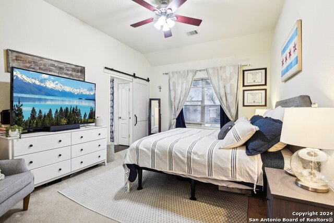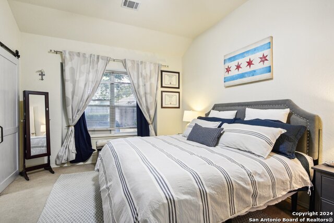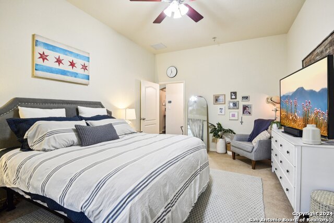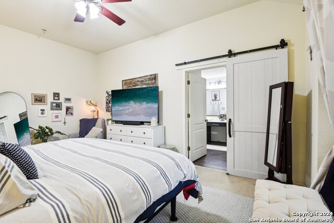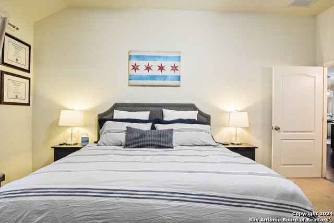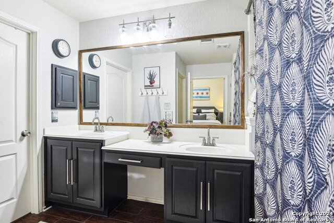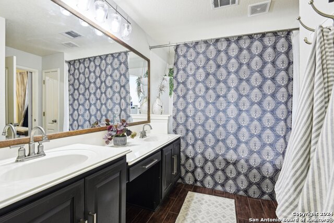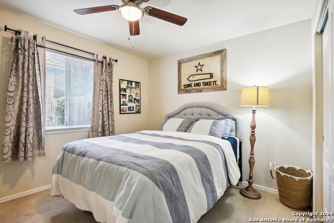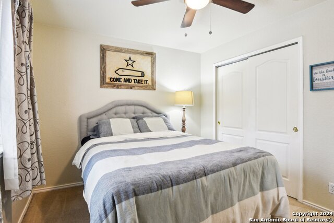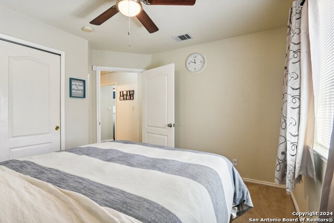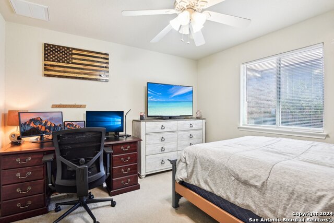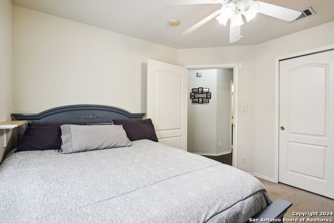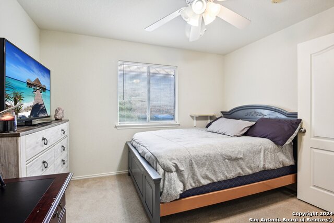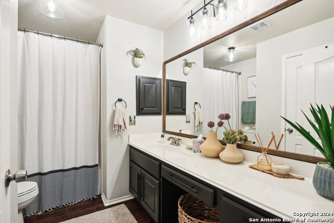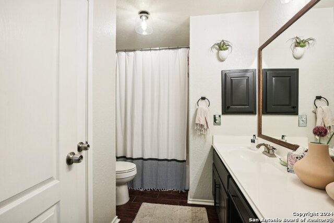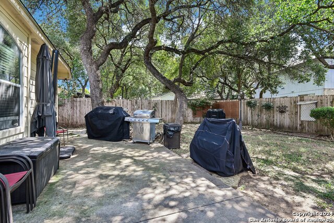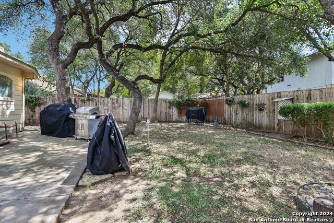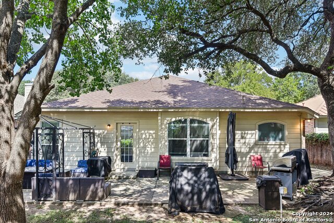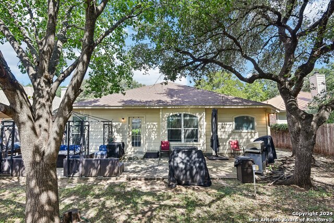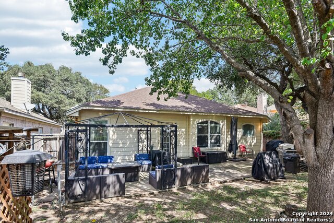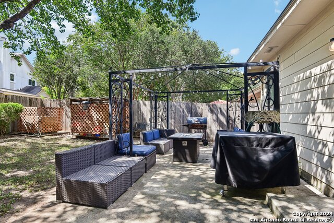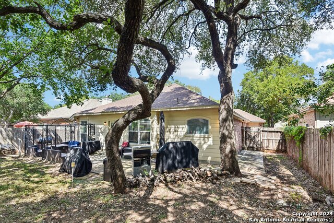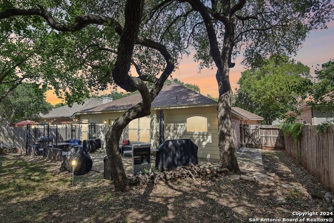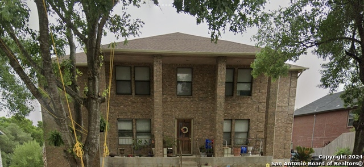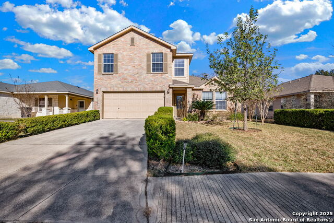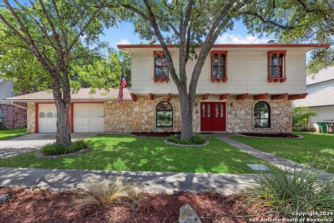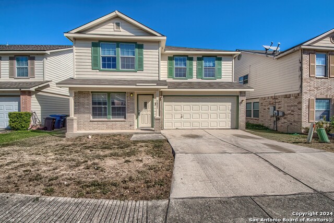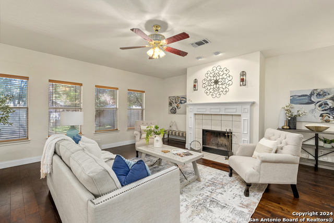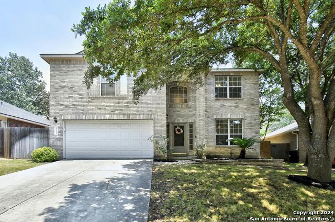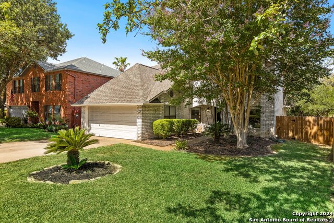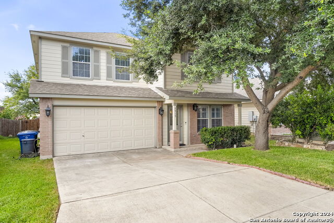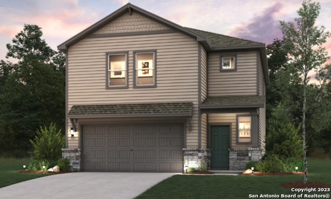5722 Sage Hlw, San Antonio, TX 78249
Property Photos

Would you like to sell your home before you purchase this one?
Priced at Only: $375,000
For more Information Call:
Address: 5722 Sage Hlw, San Antonio, TX 78249
Property Location and Similar Properties
- MLS#: 1811713 ( Single Residential )
- Street Address: 5722 Sage Hlw
- Viewed: 47
- Price: $375,000
- Price sqft: $195
- Waterfront: No
- Year Built: 2002
- Bldg sqft: 1922
- Bedrooms: 3
- Total Baths: 2
- Full Baths: 2
- Garage / Parking Spaces: 2
- Days On Market: 134
- Additional Information
- County: BEXAR
- City: San Antonio
- Zipcode: 78249
- Subdivision: Woodridge
- District: Northside
- Elementary School: Boone
- Middle School: Rudder
- High School: Marshall
- Provided by: Keeping It Realty
- Contact: Nathan Koudouris
- (210) 838-5058

- DMCA Notice
-
DescriptionWelcome to Your Dream Home in Northwest San Antonio! This charming 3 bedroom, 2 bath home offers 1,922 square feet of spacious living, perfect for families or anyone looking to enjoy the vibrant lifestyle this area has to offer. Nestled in a prime location near UTSA, La Cantera, Fiesta Texas, and The Rim, this home combines convenience with comfort. Step inside to discover an inviting open floor plan featuring a bright living area, a modern kitchen with sleek quartz countertops, a cozy dining space ideal for hosting family dinners or entertaining friends. The spacious master suite features a walk in closet and an en suite bathroom featuring double vanities. The two additional bedrooms offer plenty of space for family, guests, or a home office, and share a well appointed second bathroom. Outside, the backyard is a perfect oasis for outdoor gatherings, with a spacious patio space ideal for morning coffee or evening relaxation. Located in a friendly community with easy access to shopping, dining, and entertainment, this home is just minutes away from some of San Antonio's best attractions. Don't miss the opportunity to make this stunning property your new home! Schedule a showing today and experience all this home has to offer!
Payment Calculator
- Principal & Interest -
- Property Tax $
- Home Insurance $
- HOA Fees $
- Monthly -
Features
Building and Construction
- Apprx Age: 22
- Builder Name: UNKNOWN
- Construction: Pre-Owned
- Exterior Features: Brick, Cement Fiber
- Floor: Ceramic Tile, Laminate
- Foundation: Slab
- Kitchen Length: 12
- Roof: Composition
- Source Sqft: HUD
School Information
- Elementary School: Boone
- High School: Marshall
- Middle School: Rudder
- School District: Northside
Garage and Parking
- Garage Parking: Two Car Garage
Eco-Communities
- Energy Efficiency: Smart Electric Meter, 16+ SEER AC, Programmable Thermostat, Double Pane Windows, Energy Star Appliances, Storm Doors, Ceiling Fans
- Green Features: Low Flow Fixture
- Water/Sewer: City
Utilities
- Air Conditioning: One Central
- Fireplace: Not Applicable
- Heating Fuel: Natural Gas
- Heating: Central
- Utility Supplier Elec: CPS Energy
- Utility Supplier Gas: CPS Energy
- Utility Supplier Grbge: CITY
- Utility Supplier Sewer: SAWS
- Utility Supplier Water: SAWS
- Window Coverings: All Remain
Amenities
- Neighborhood Amenities: Controlled Access, Pool, Tennis, Park/Playground, Sports Court, Basketball Court
Finance and Tax Information
- Days On Market: 109
- Home Faces: North, West
- Home Owners Association Fee: 360
- Home Owners Association Frequency: Annually
- Home Owners Association Mandatory: Mandatory
- Home Owners Association Name: WOODRIDGE COMMUNITY ASSOCIATION, INC
- Total Tax: 7719.26
Rental Information
- Currently Being Leased: No
Other Features
- Block: 16
- Contract: Exclusive Right To Sell
- Instdir: From I-10 exit Huebrner Rd. Turn on Research Dr until it becomes Prue Rd. Turn on Woodridge Bluff. Take the first right onto Cedar Path. Cedar Path be
- Interior Features: One Living Area, Liv/Din Combo, Eat-In Kitchen, Breakfast Bar, Walk-In Pantry, Utility Room Inside, 1st Floor Lvl/No Steps, Open Floor Plan, Cable TV Available, High Speed Internet, All Bedrooms Downstairs, Laundry Main Level, Laundry Room, Attic - Pull Down Stairs, Attic - Attic Fan
- Legal Desc Lot: 108
- Legal Description: NCB 17397 BLK 16 LOT 108 (WOODRIDGE SUBD UT-7)
- Occupancy: Owner
- Ph To Show: 210-222-2227
- Possession: Closing/Funding
- Style: One Story
- Views: 47
Owner Information
- Owner Lrealreb: No
Similar Properties
Nearby Subdivisions
Arbor Of Rivermist
Auburn Ridge
Babcock Place
Babcock Th Iii Ns
Bentley Manor Cottage Estates
Cambridge
Carriage Hills
College Park
Creekview Estates
De Zavala Trails
Dezavala Trails
Eagles Bluff
Fieldstone
Hart Ranch
Heights Of Carriage
Hunters Chase
Hunters Glenn
Maverick Creek
Maverick Springs Ran
Meadows Of Carriage Hills
Oakland Heights
Oakmont
Oakmont Downs
Oakridge Point
Ox Bow
Oxbow
Oxbow Ns
Parkwood
Presidio
Provincia Villas
Regency Meadow
Ridgehaven
River Mist
River Mist U-1
Rivermist
Rose Hill
Shavano Village
Steubing Farm Ut-7 (enclave) B
Tanglewood
The Landing At French Creek
The Park At University Hills
University Hills
University Oaks
University Village
Westfield
Woller Creek
Woodridge
Woodridge Estates
Woods Of Shavano
Woodthorn



