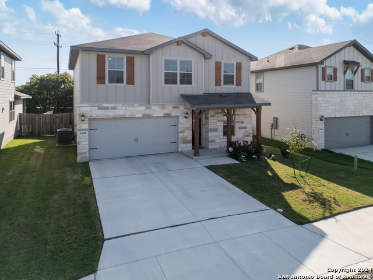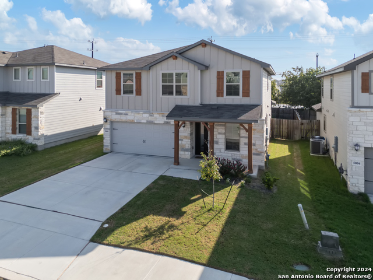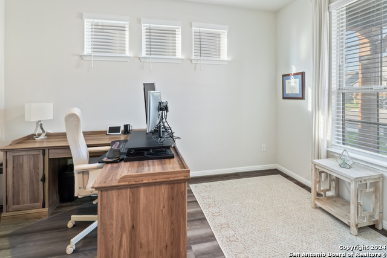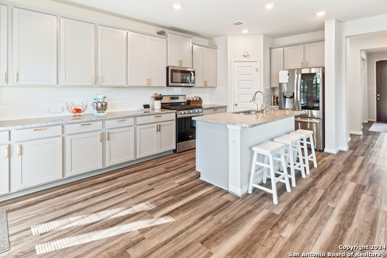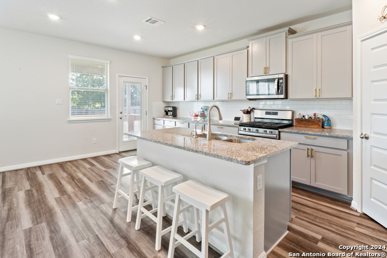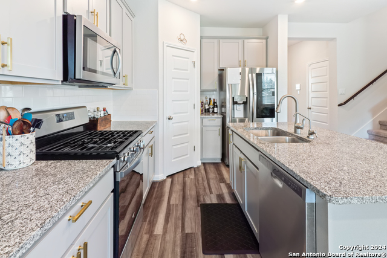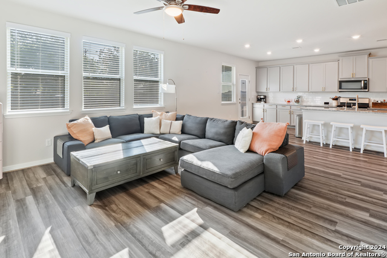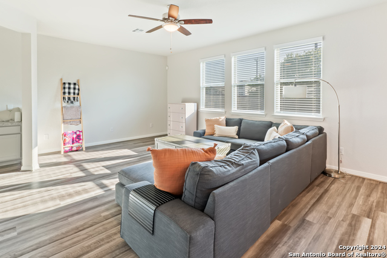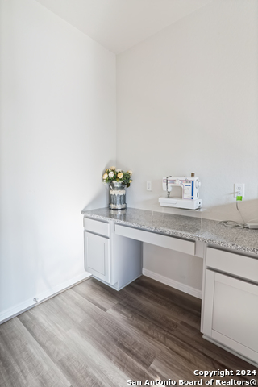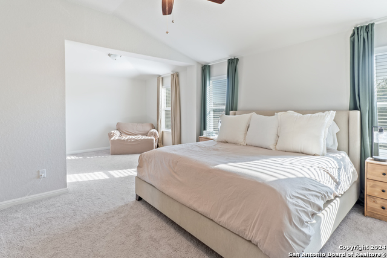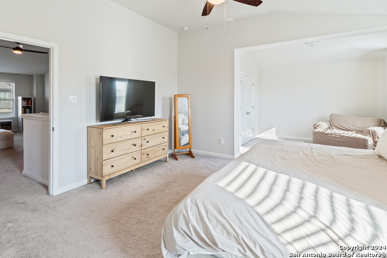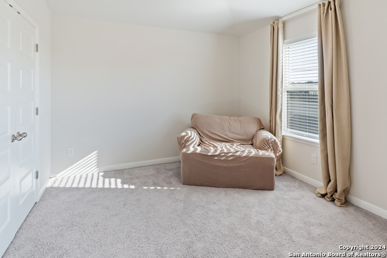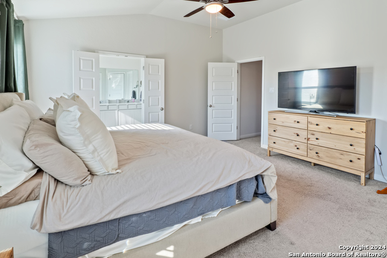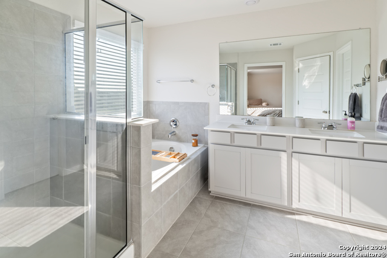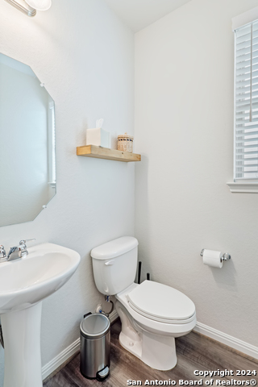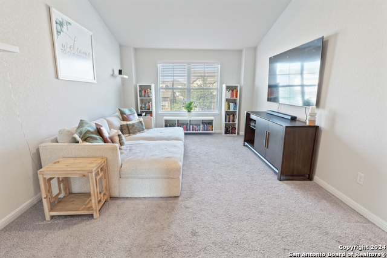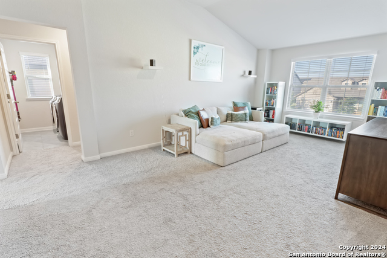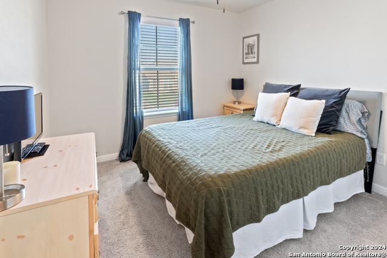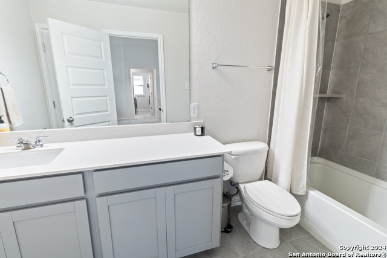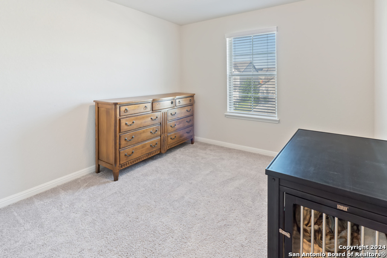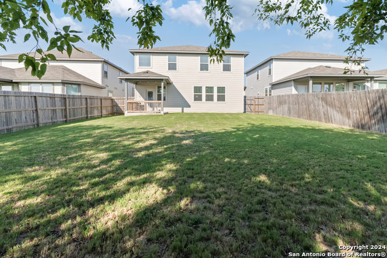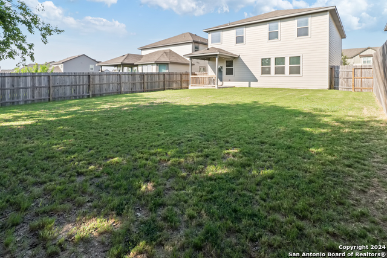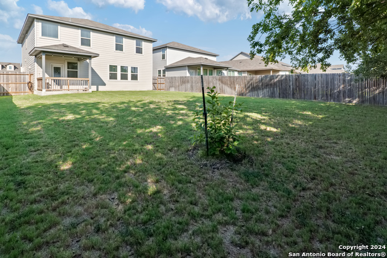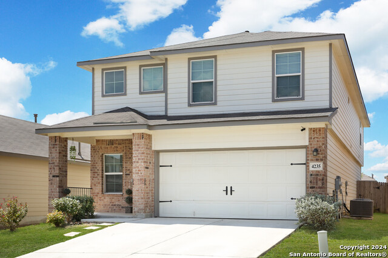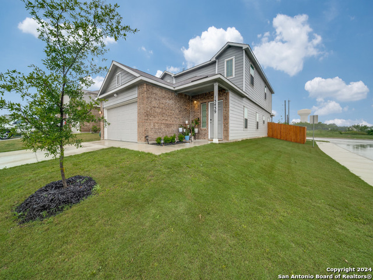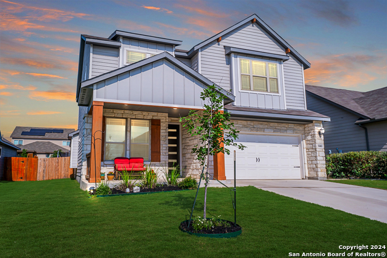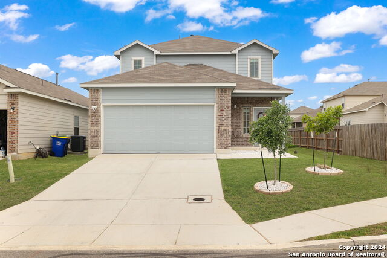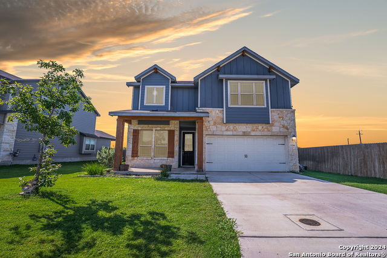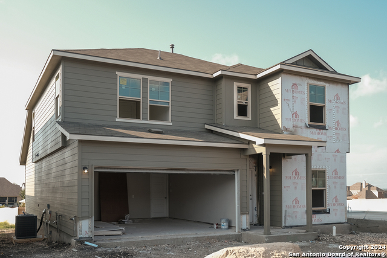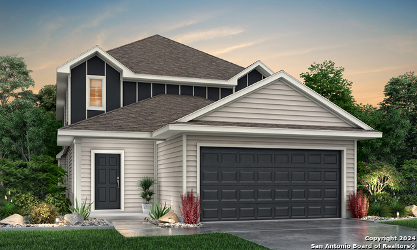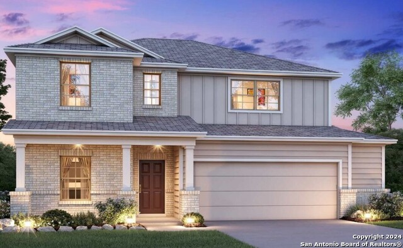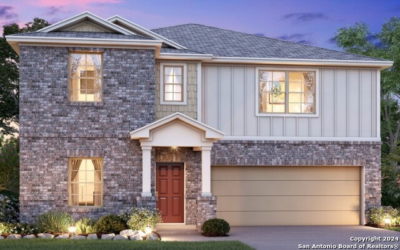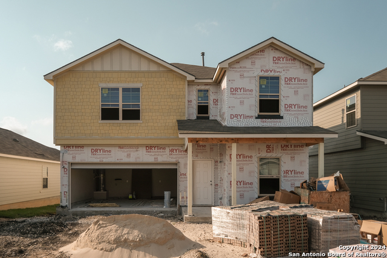5008 Drovers Path, St Hedwig, TX 78152
Property Photos
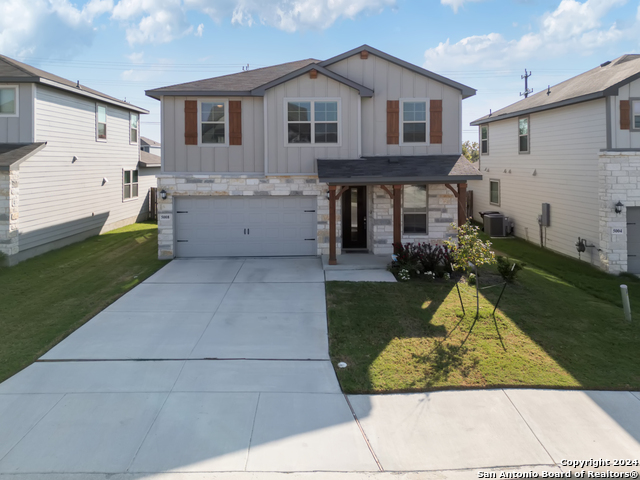
Would you like to sell your home before you purchase this one?
Priced at Only: $349,900
For more Information Call:
Address: 5008 Drovers Path, St Hedwig, TX 78152
Property Location and Similar Properties
- MLS#: 1810606 ( Single Residential )
- Street Address: 5008 Drovers Path
- Viewed: 6
- Price: $349,900
- Price sqft: $153
- Waterfront: No
- Year Built: 2021
- Bldg sqft: 2288
- Bedrooms: 3
- Total Baths: 3
- Full Baths: 2
- 1/2 Baths: 1
- Garage / Parking Spaces: 2
- Days On Market: 56
- Additional Information
- County: BEXAR
- City: St Hedwig
- Zipcode: 78152
- Subdivision: Asher Place
- District: Schertz Cibolo Universal City
- Elementary School: Rose Garden
- Middle School: Jordan
- High School: Clemens
- Provided by: 3D Realty & Property Management
- Contact: Akil Robinson
- (510) 393-5932

- DMCA Notice
-
DescriptionWelcome Home to Spacious Living and Modern Comfort! As you enter, you'll immediately notice the generous natural light that fills the huge family room a perfect spot for both relaxation and entertainment. The room's built in desk nook adds a practical touch, ideal for work, study, or just a place to stay organized. The heart of the home is undoubtedly the kitchen, which features a stylish island and modern stainless appliances, making meal prep a breeze. Ample storage space ensures that all your kitchen gadgets and essentials have their place, keeping the area clutter free. This 3 Bed, 2.5 Bath home also features a separate office and gameroom. All Beds upstairs. Your retreat awaits in the large primary room, which boasts a separate sitting area a perfect sanctuary for unwinding after a long day. The bathroom has a Huge walk in shower with a separate tub and dual vanities. Covered patio with Massive backyard. Don't miss the opportunity to make this wonderful house your new home. With its thoughtful design and abundance of features, it offers the perfect blend of comfort and functionality. Schedule your visit today and experience it for yourself! Asher Place located in award winning Schertz Cibolo ISD, pool, clubhouse, parks, playgrounds, jogging trails. Known for their energy efficient features, our homes help you live a healthier and quieter lifestyle while saving thousands of dollars on utilities bills. Mins from Randolph AFB. VA Assumable loan available.
Payment Calculator
- Principal & Interest -
- Property Tax $
- Home Insurance $
- HOA Fees $
- Monthly -
Features
Building and Construction
- Builder Name: Meritage Homes
- Construction: Pre-Owned
- Exterior Features: Cement Fiber, Stone/Rock
- Floor: Carpeting, Ceramic Tile, Vinyl
- Foundation: Slab
- Kitchen Length: 16
- Roof: Composition
- Source Sqft: Appsl Dist
School Information
- Elementary School: Rose Garden
- High School: Clemens
- Middle School: Jordan
- School District: Schertz-Cibolo-Universal City ISD
Garage and Parking
- Garage Parking: Two Car Garage
Eco-Communities
- Energy Efficiency: 13-15 SEER AX, Ceiling Fans, Double Pane Windows, Energy Star Appliances, Foam Insulation, Low E Windows, Programmable Thermostat, Variable Speed HVAC
- Green Features: Low Flow Commode, Low Flow Fixture, Enhanced Air Filtration
- Water/Sewer: Water System
Utilities
- Air Conditioning: One Central
- Fireplace: Not Applicable
- Heating Fuel: Electric
- Heating: Central
- Window Coverings: Some Remain
Amenities
- Neighborhood Amenities: Pool
Finance and Tax Information
- Days On Market: 15
- Home Owners Association Fee: 450
- Home Owners Association Frequency: Annually
- Home Owners Association Mandatory: Mandatory
- Home Owners Association Name: ALAMO MANAGEMENT
- Total Tax: 6433.15
Other Features
- Contract: Exclusive Right To Sell
- Instdir: Traveling 1604 from Live Oak: Head southeast on TX-1604 Loop/E Charles William Anderson Loop. Turn left onto Lower Seguin Rd and after 3 miles turn right onto FM 1518 S. After 3.8 miles the community will be on your right.
- Interior Features: All Bedrooms Upstairs, Cable TV Available, Eat-In Kitchen, Game Room, High Speed Internet, Laundry Upper Level, One Living Area, Pull Down Storage, Study/Library, Utility Room Inside, Walk-In Pantry
- Legal Description: CB 5193J (ASHER PLACE SUB'D UT-1), BLOCK 2 LOT 2
- Ph To Show: 2102222227
- Possession: Closing/Funding
- Style: Two Story
Owner Information
- Owner Lrealreb: No
Similar Properties


