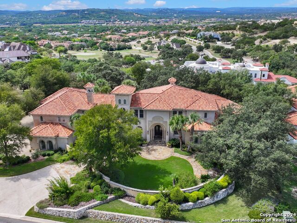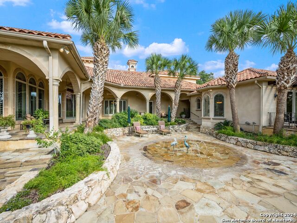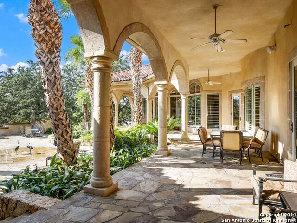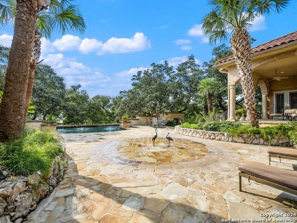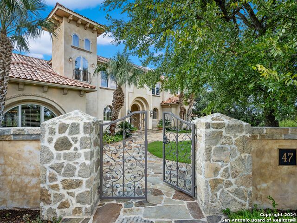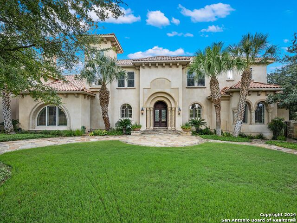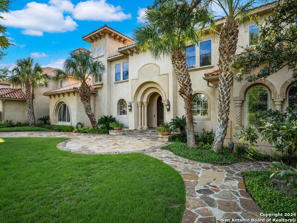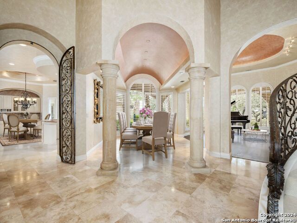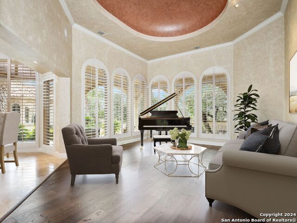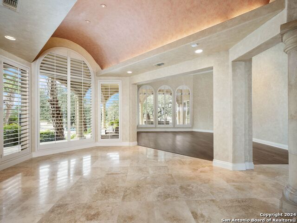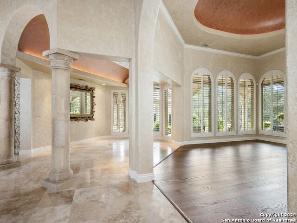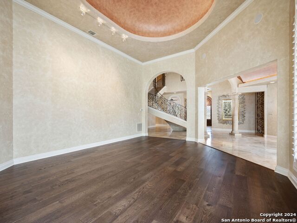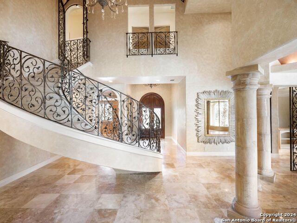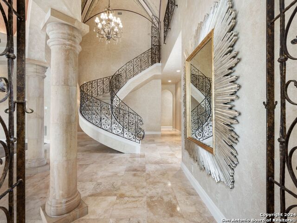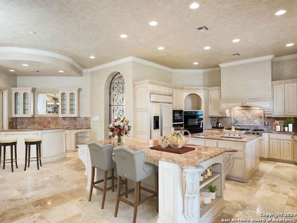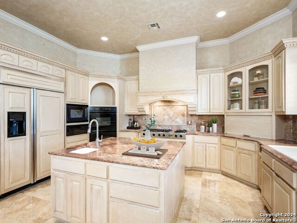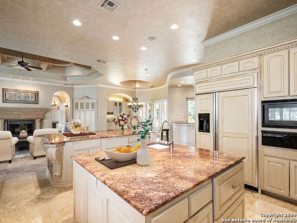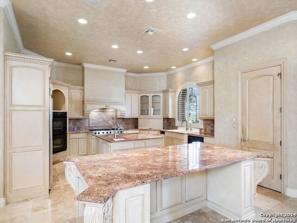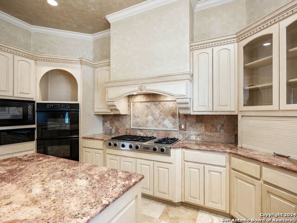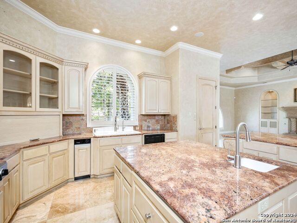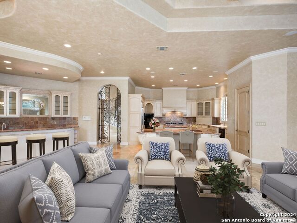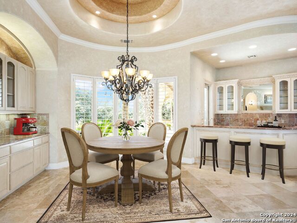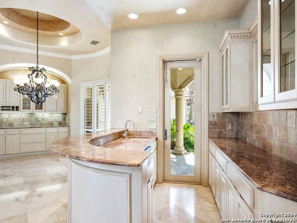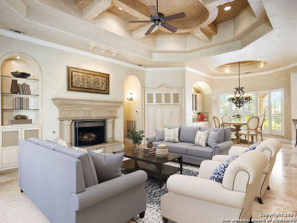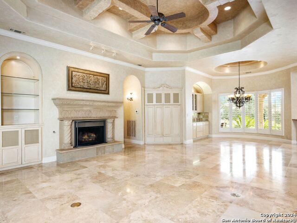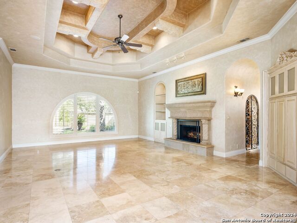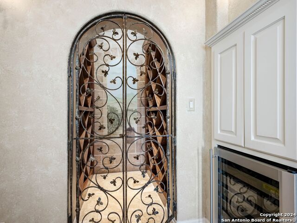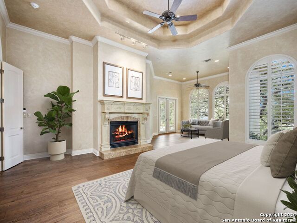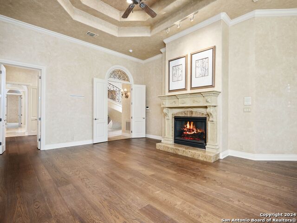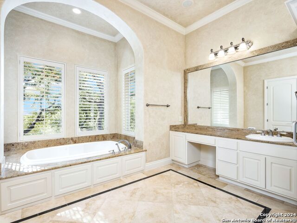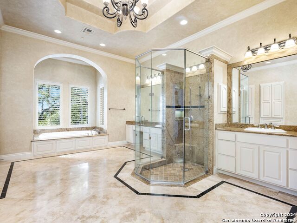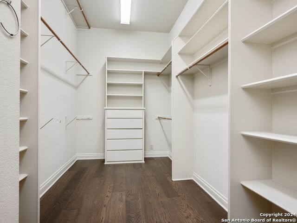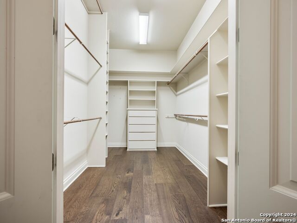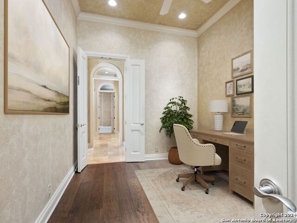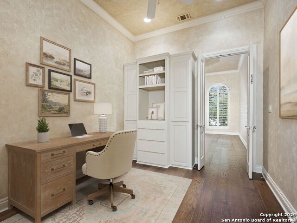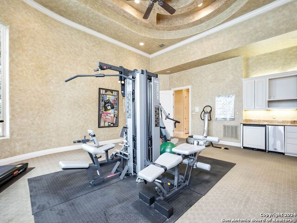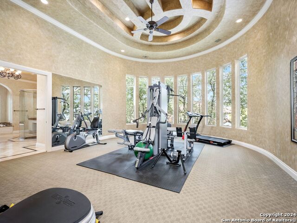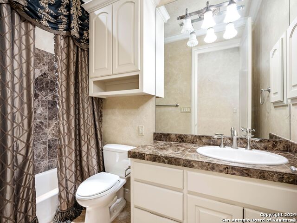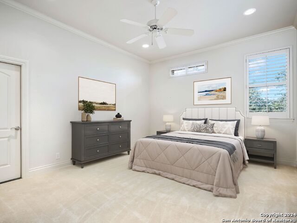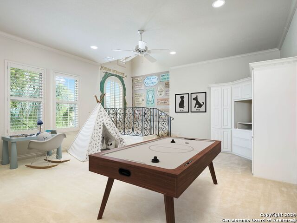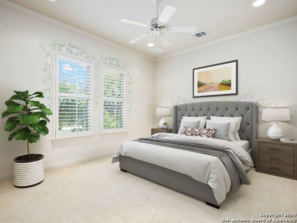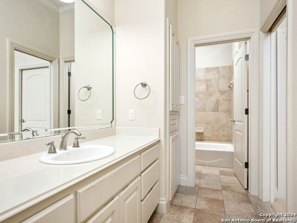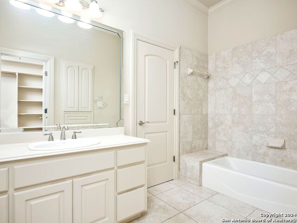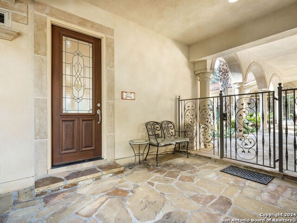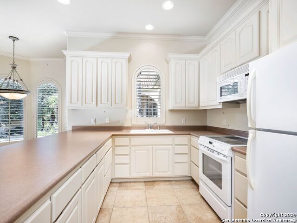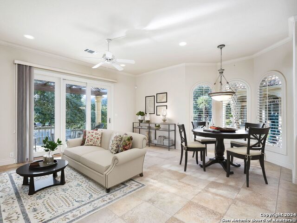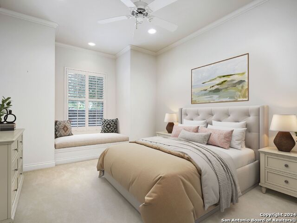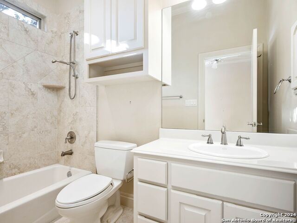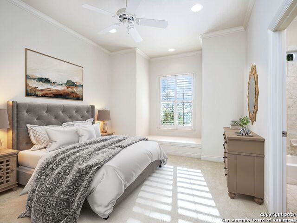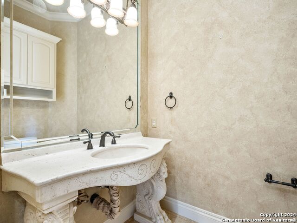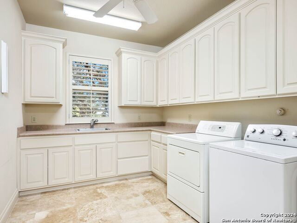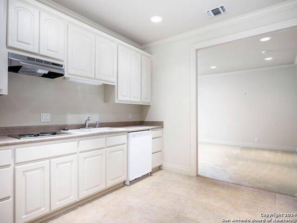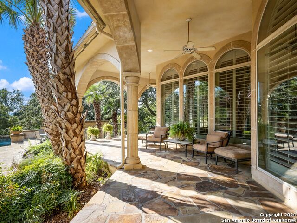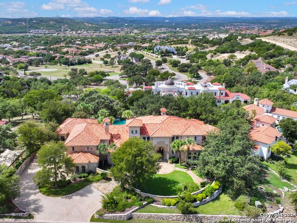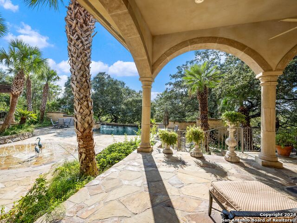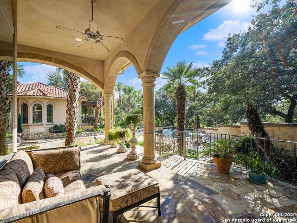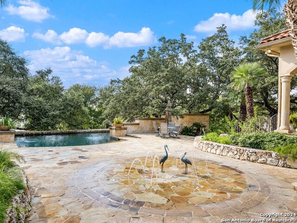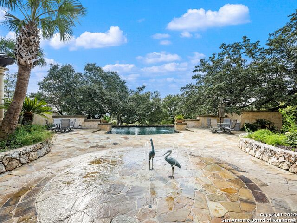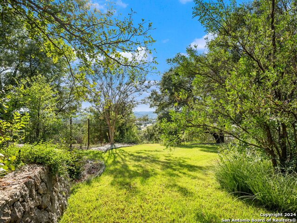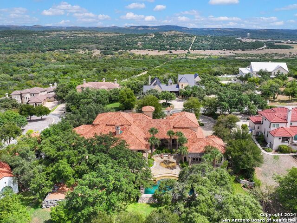47 Vineyard Dr, San Antonio, TX 78257
Property Photos
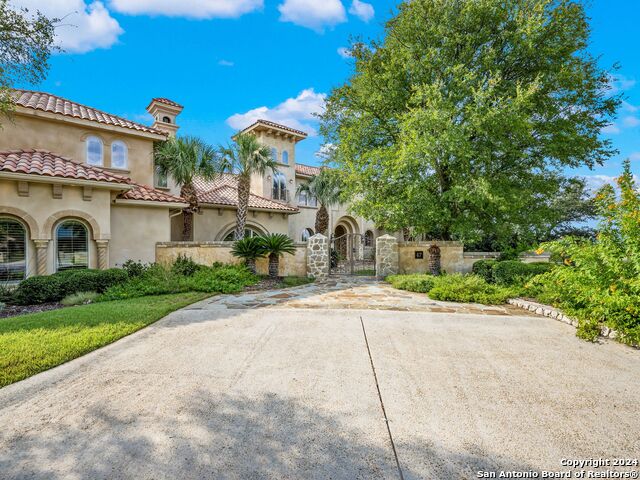
Would you like to sell your home before you purchase this one?
Priced at Only: $3,300,000
For more Information Call:
Address: 47 Vineyard Dr, San Antonio, TX 78257
Property Location and Similar Properties
- MLS#: 1810381 ( Single Residential )
- Street Address: 47 Vineyard Dr
- Viewed: 35
- Price: $3,300,000
- Price sqft: $383
- Waterfront: No
- Year Built: 2003
- Bldg sqft: 8611
- Bedrooms: 7
- Total Baths: 8
- Full Baths: 6
- 1/2 Baths: 2
- Garage / Parking Spaces: 4
- Days On Market: 57
- Additional Information
- County: BEXAR
- City: San Antonio
- Zipcode: 78257
- Subdivision: The Dominion
- District: Northside
- Elementary School: Leon Springs
- Middle School: Rawlinson
- High School: Clark
- Provided by: Kuper Sotheby's Int'l Realty
- Contact: Matthew Resnick
- (210) 849-8837

- DMCA Notice
-
DescriptionDiscover a rare opportunity to own a sophisticated, upscale townhome with sweeping views of the golf course. This residence is the epitome of luxurious, low maintenance living in a prime San Antonio location. Every detail has been thoughtfully curated, showcasing high end finishes throughout. The open floor plan features rich hardwood floors finished on site, top of the line appliances, and smart lighting systems for seamless modern living. The chef's kitchen is a masterpiece, featuring floor to ceiling cabinetry, exquisite countertops, and premium Wolf appliances with a gas cooktop. Abundant built in storage integrates beautifully into the design, opening to an inviting dining area, a wet bar, and a spacious family room that leads out to a private terrace perfect for entertaining or unwinding. A separate study provides a dedicated space for work or relaxation, while a central atrium introduces a touch of nature indoors. Ascend by staircase or the convenient elevator to the second level, where the primary suite awaits. The suite is bathed in natural light from a wall of windows and french doors leading to a private balcony with exceptional golf course views. Indulge in the spa like primary bath, a retreat within a retreat. Each secondary bedroom is generously appointed with its own en suite bath, offering comfort and privacy for family and guests. Immense storage is found throughout, with custom cabinetry, built ins, and an oversized garage providing ample space for all needs. Located just minutes from fine dining, shopping, and San Antonio's most iconic destinations The Pearl, Riverwalk, downtown, and San Antonio International Airport this property is a rare gem offering convenience and unparalleled elegance in one. Truly a special home for those who appreciate the best in refined living.
Payment Calculator
- Principal & Interest -
- Property Tax $
- Home Insurance $
- HOA Fees $
- Monthly -
Features
Building and Construction
- Apprx Age: 21
- Builder Name: Linda Colvin
- Construction: Pre-Owned
- Exterior Features: 4 Sides Masonry, Stone/Rock, Stucco
- Floor: Carpeting, Ceramic Tile, Marble
- Foundation: Slab
- Kitchen Length: 15
- Other Structures: Guest House
- Roof: Tile
- Source Sqft: Appsl Dist
Land Information
- Lot Description: Cul-de-Sac/Dead End, Bluff View, City View, County VIew, 1 - 2 Acres, Mature Trees (ext feat), Secluded
- Lot Improvements: Street Paved, Curbs, Asphalt, Private Road, Interstate Hwy - 1 Mile or less
School Information
- Elementary School: Leon Springs
- High School: Clark
- Middle School: Rawlinson
- School District: Northside
Garage and Parking
- Garage Parking: Four or More Car Garage, Attached, Golf Cart, Side Entry, Oversized
Eco-Communities
- Energy Efficiency: Double Pane Windows
- Green Features: Rain/Freeze Sensors, EF Irrigation Control
- Water/Sewer: Water System, Sewer System
Utilities
- Air Conditioning: Three+ Central
- Fireplace: Two, Living Room, Primary Bedroom, Gas Logs Included, Gas
- Heating Fuel: Natural Gas
- Heating: Central
- Recent Rehab: No
- Utility Supplier Elec: CPS
- Utility Supplier Gas: Grey Forest
- Utility Supplier Grbge: Republic
- Utility Supplier Sewer: CSWR
- Utility Supplier Water: SAWS
- Window Coverings: Some Remain
Amenities
- Neighborhood Amenities: Controlled Access, Pool, Tennis, Golf Course, Clubhouse, Park/Playground, Jogging Trails
Finance and Tax Information
- Days On Market: 356
- Home Faces: East
- Home Owners Association Fee 2: 160
- Home Owners Association Fee: 295
- Home Owners Association Frequency: Monthly
- Home Owners Association Mandatory: Mandatory
- Home Owners Association Name: THE DOMINION HOMEOWNERS ASSOCIATION
- Home Owners Association Name2: VINEYARD ESTATES
- Home Owners Association Payment Frequency 2: Monthly
- Total Tax: 69991.11
Rental Information
- Currently Being Leased: No
Other Features
- Accessibility: 2+ Access Exits, Int Door Opening 32"+, Ext Door Opening 36"+, 36 inch or more wide halls, Hallways 42" Wide, Low Pile Carpet, No Steps Down, Level Lot, Level Drive, First Floor Bath, Full Bath/Bed on 1st Flr, First Floor Bedroom
- Block: 22
- Contract: Exclusive Right To Sell
- Instdir: IH 10 West - Dominion Dr - Vineyard Dr.
- Interior Features: Three Living Area, Separate Dining Room, Eat-In Kitchen, Auxillary Kitchen, Two Eating Areas, Island Kitchen, Breakfast Bar, Walk-In Pantry, Study/Library, Florida Room, Game Room, Media Room, Shop, Utility Room Inside, Secondary Bedroom Down, 1st Floor Lvl/No Steps, High Ceilings, Open Floor Plan, Maid's Quarters, Cable TV Available, High Speed Internet, Walk in Closets
- Legal Desc Lot: 18
- Legal Description: NCB 34753A BLK 22 LOT 18 VINEYARD EST@THE DOMINION U2 "IH 10
- Miscellaneous: Virtual Tour
- Occupancy: Owner
- Ph To Show: 210.222.2227
- Possession: Closing/Funding
- Style: Two Story, Contemporary, Traditional, Mediterranean
- Views: 35
Owner Information
- Owner Lrealreb: No


