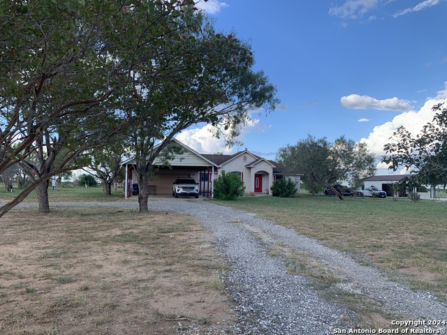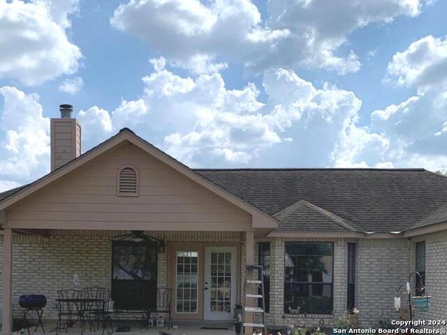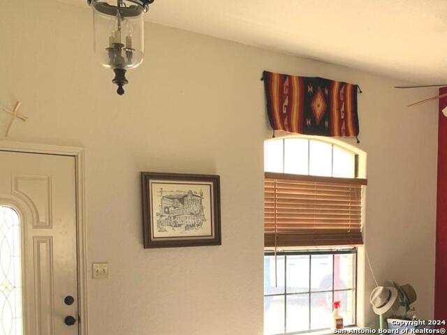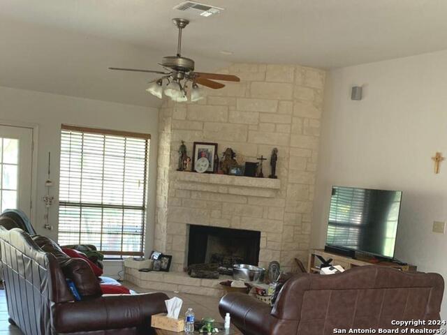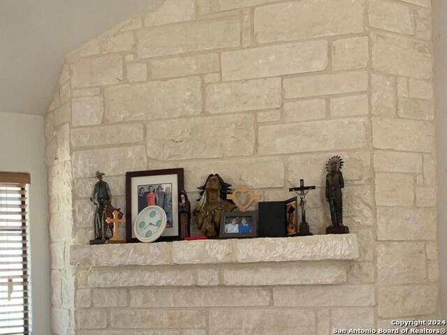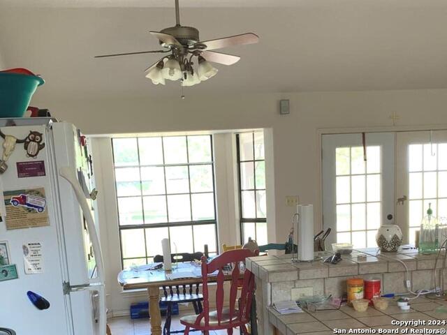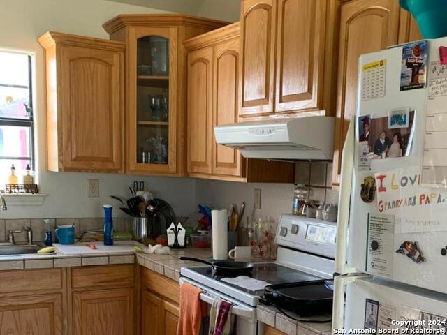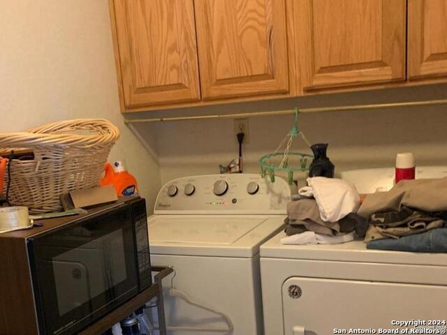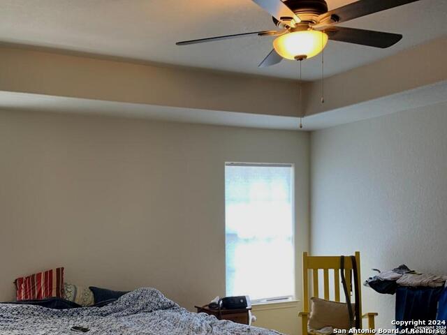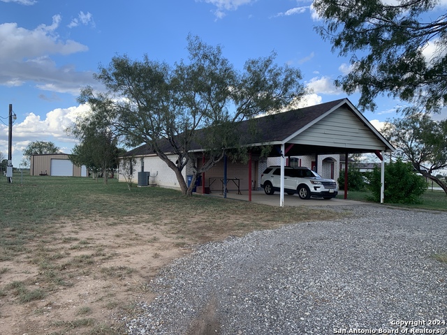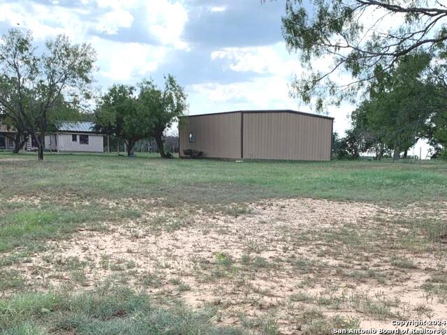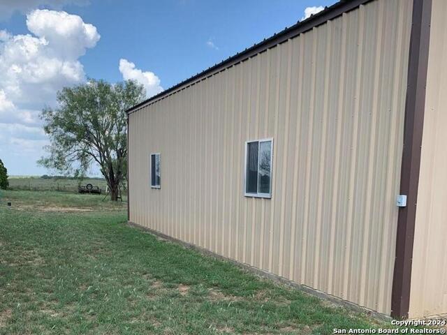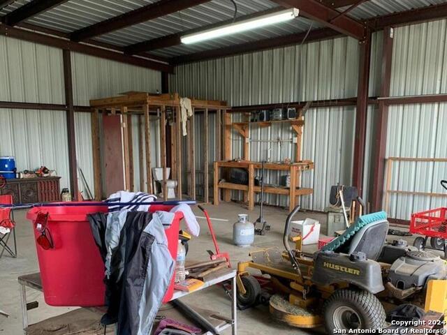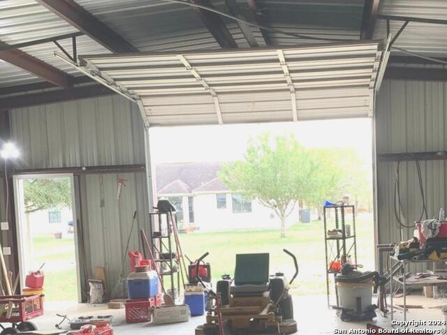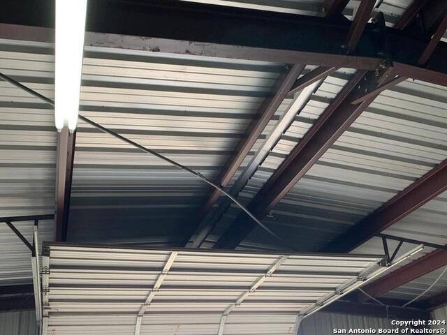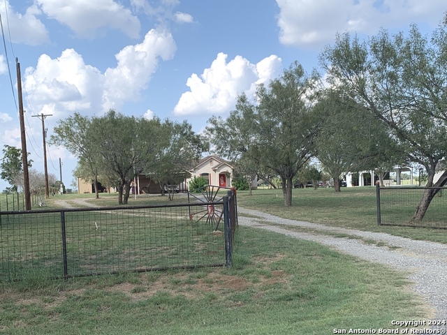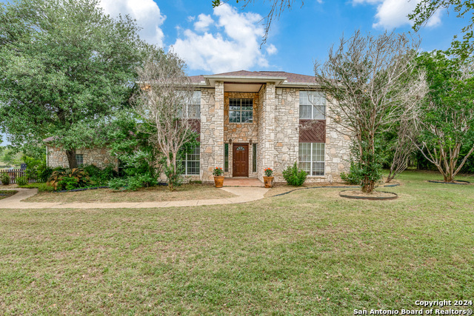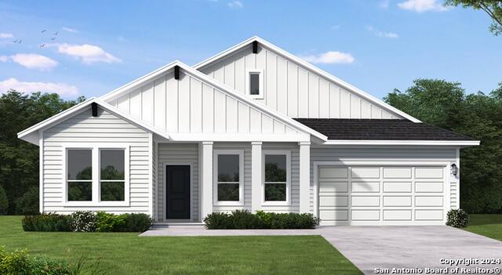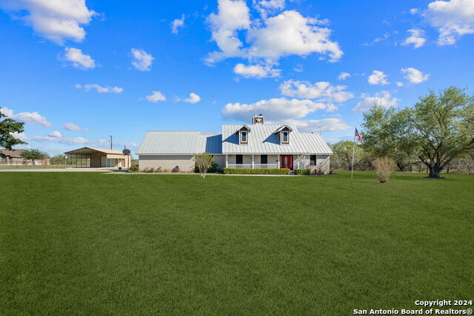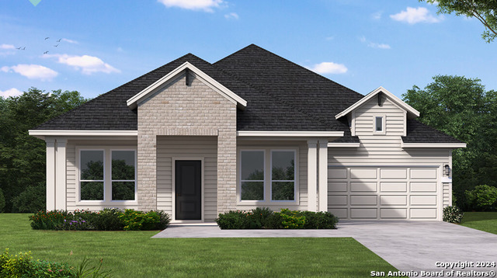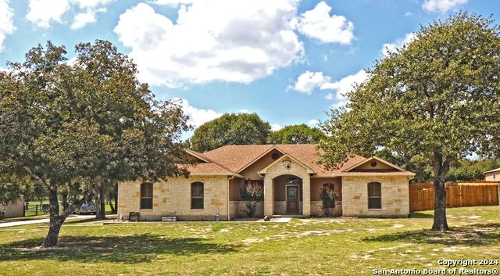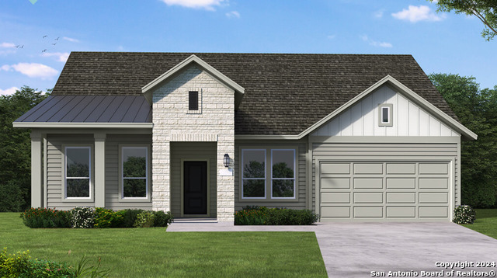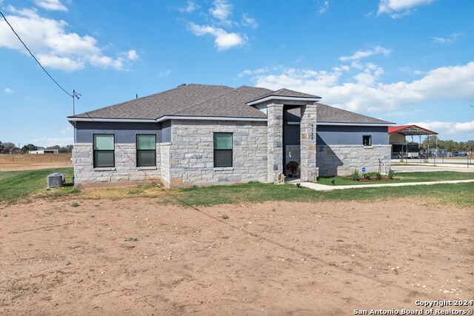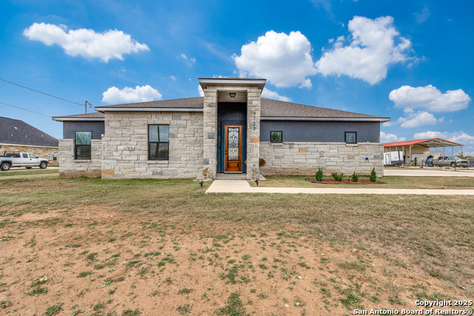12905 Pittman Rd, Adkins, TX 78101
Property Photos
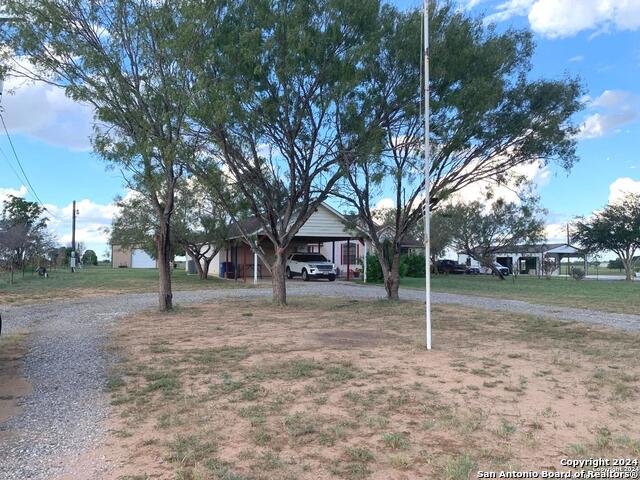
Would you like to sell your home before you purchase this one?
Priced at Only: $519,990
For more Information Call:
Address: 12905 Pittman Rd, Adkins, TX 78101
Property Location and Similar Properties
- MLS#: 1809995 ( Single Residential )
- Street Address: 12905 Pittman Rd
- Viewed: 55
- Price: $519,990
- Price sqft: $289
- Waterfront: No
- Year Built: 2004
- Bldg sqft: 1800
- Bedrooms: 3
- Total Baths: 2
- Full Baths: 2
- Garage / Parking Spaces: 2
- Days On Market: 141
- Additional Information
- County: BEXAR
- City: Adkins
- Zipcode: 78101
- Subdivision: Adkins Area Ec
- District: East Central I.S.D
- Elementary School: East Central
- Middle School: East Central
- High School: East Central
- Provided by: The Realty Place
- Contact: Deborah Mcrae
- (210) 980-3710

- DMCA Notice
-
DescriptionWelcome to a 1.8 acre Peaceful Country Property with a large 30 ft. x 40 ft shop and Comfortable 3 bedroom 2 full baths. Enjoy an Open 1800 sq ft floor plan Rock corner Fireplace Patio rock gardens treed yard and nice Separate covered 20 x 14 ft. Gazebo. 2 car Garage and also 2 car Carport. Two eating areas. Shop is set up with many Features! Please Verify Measurements and Schools. Washer and Dryer is included. Fence in place around property, with front gate.
Payment Calculator
- Principal & Interest -
- Property Tax $
- Home Insurance $
- HOA Fees $
- Monthly -
Features
Building and Construction
- Apprx Age: 20
- Builder Name: UNKNOWN
- Construction: Pre-Owned
- Exterior Features: Brick
- Floor: Carpeting, Ceramic Tile, Wood, Laminate
- Foundation: Slab
- Kitchen Length: 14
- Other Structures: Workshop
- Roof: Composition
- Source Sqft: Appsl Dist
Land Information
- Lot Description: 1 - 2 Acres, Mature Trees (ext feat)
- Lot Improvements: Gravel, City Street
School Information
- Elementary School: East Central
- High School: East Central
- Middle School: East Central
- School District: East Central I.S.D
Garage and Parking
- Garage Parking: Two Car Garage
Eco-Communities
- Water/Sewer: Septic
Utilities
- Air Conditioning: One Central
- Fireplace: Living Room
- Heating Fuel: Electric
- Heating: Central
- Utility Supplier Elec: CPSB
- Utility Supplier Water: EAST CENTRAL
- Window Coverings: All Remain
Amenities
- Neighborhood Amenities: Other - See Remarks
Finance and Tax Information
- Days On Market: 81
- Home Owners Association Mandatory: None
- Total Tax: 6307
Other Features
- Block: 5142
- Contract: Exclusive Right To Sell
- Instdir: HWY 87 E - RIGHT ON PITTMAN RD AND THEN LEFT ON PITTMAN RD- HOME IS ON THE LEFT
- Interior Features: One Living Area, Liv/Din Combo, Separate Dining Room, Eat-In Kitchen, Two Eating Areas, Breakfast Bar, Walk-In Pantry, Shop, 1st Floor Lvl/No Steps, Laundry Main Level, Laundry Lower Level, Telephone, Walk in Closets
- Legal Desc Lot: 584
- Legal Description: CB 5142 P-58B ABS 616
- Miscellaneous: School Bus
- Occupancy: Owner
- Ph To Show: 2102222227
- Possession: Closing/Funding
- Style: One Story
- Views: 55
Owner Information
- Owner Lrealreb: No
Similar Properties
Nearby Subdivisions
Adkins Area
Adkins Area Ec
City View Estates
Country Acres
Country Place
Eastview Terrace
Eden Crossing
Eden Crossing / Wilson
Home Place
Lone Oak Estates
N/a
North East Central
North East Centralec
Parker Creek Estates Unit 1
Parker Place
Parker Place Sub
St Hedwig Ac
The Wilder
Whispering Oaks
Wildwood Ranch
Wood Valley
Wood Valley Acre
Wood Valley Acres



