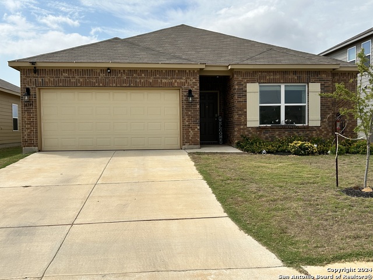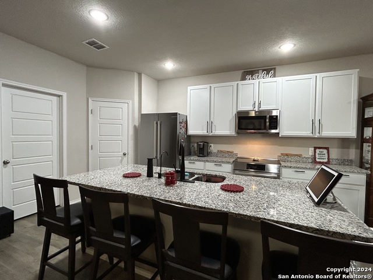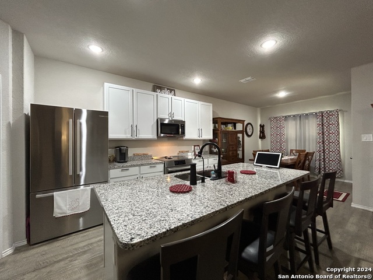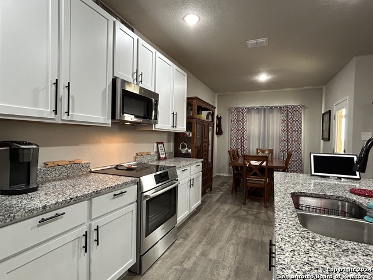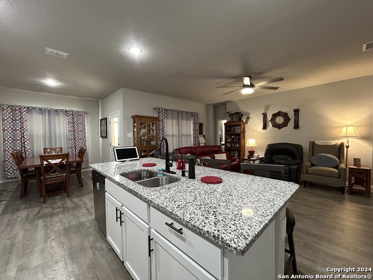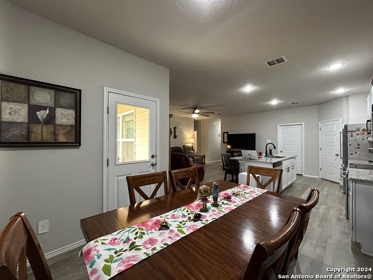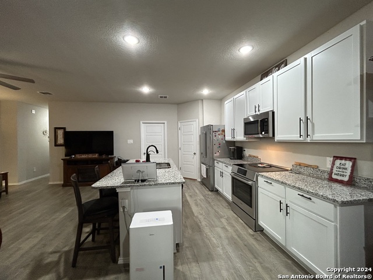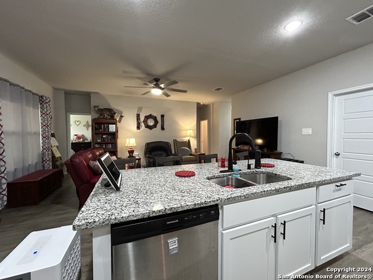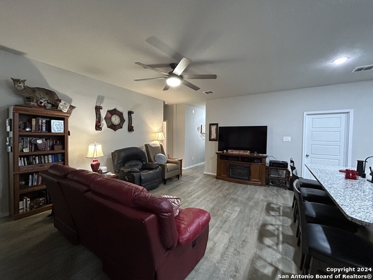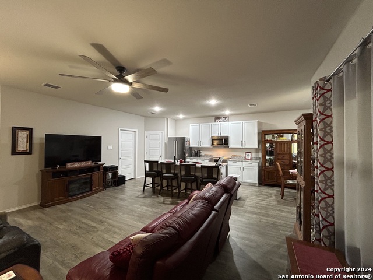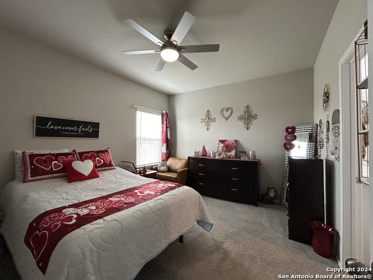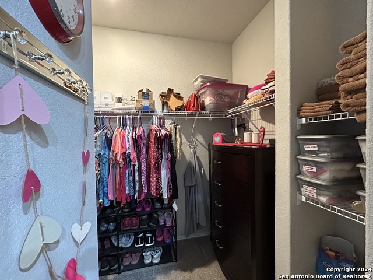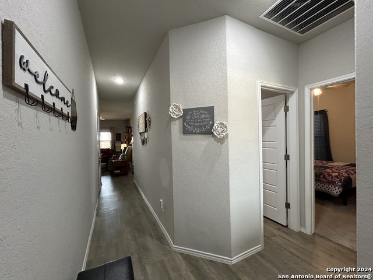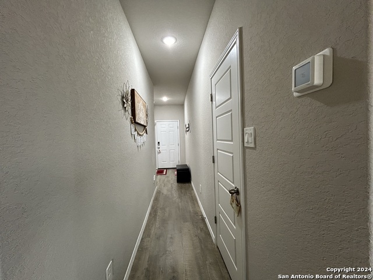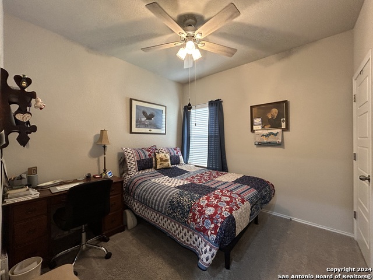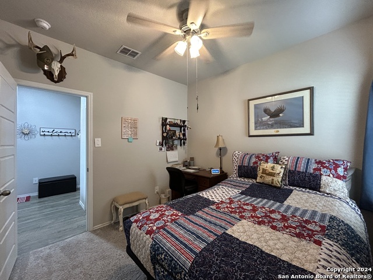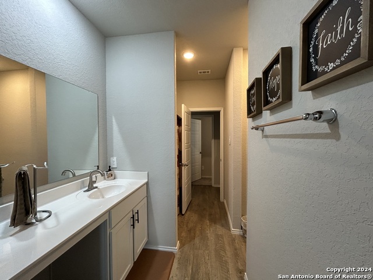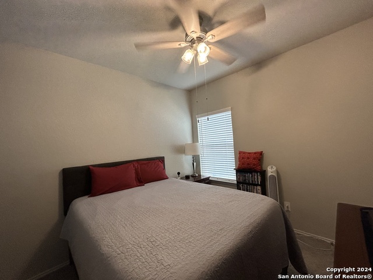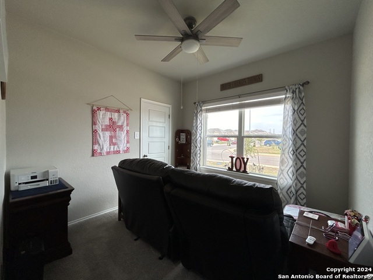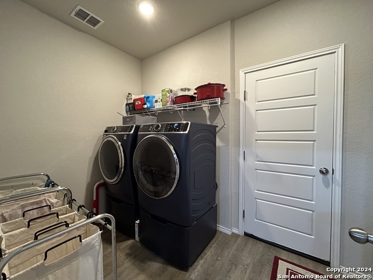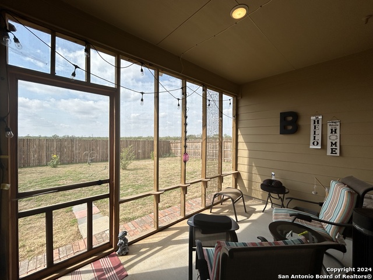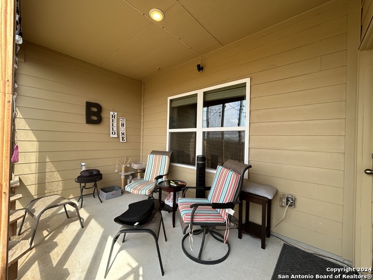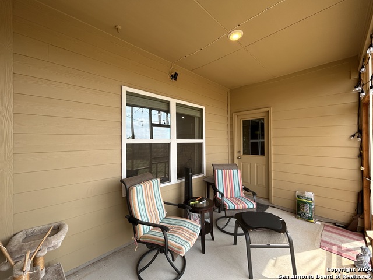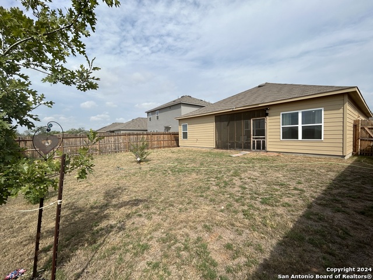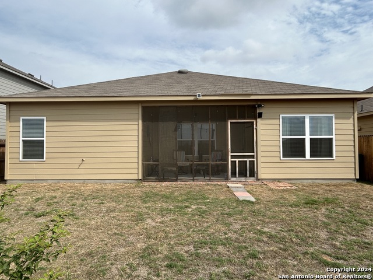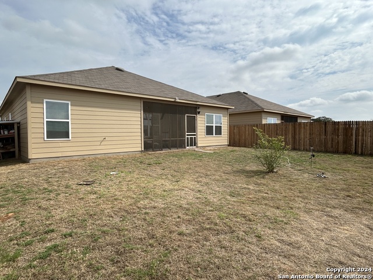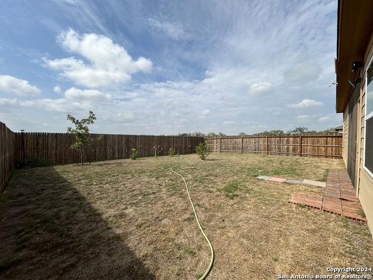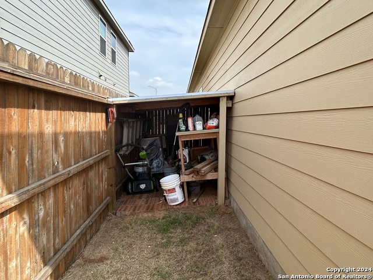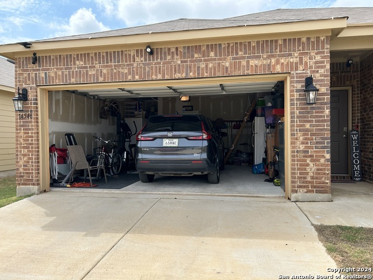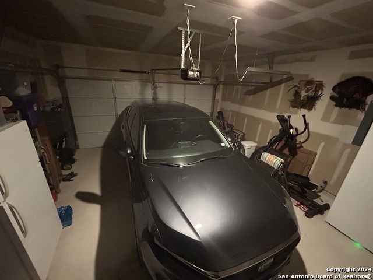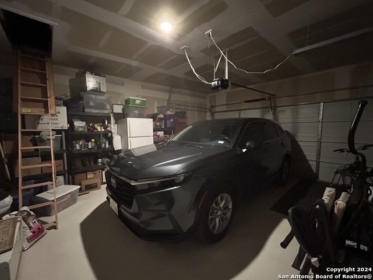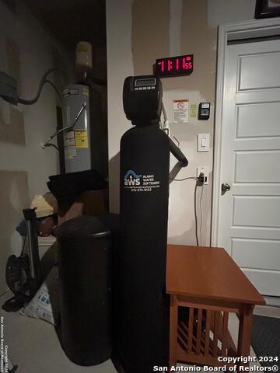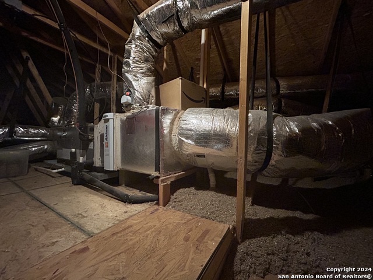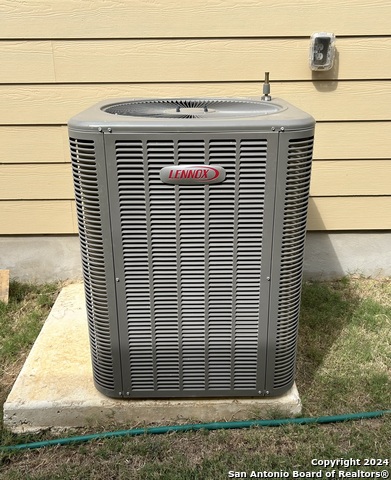14546 Open Range Rd, Lytle, TX 78052
Property Photos
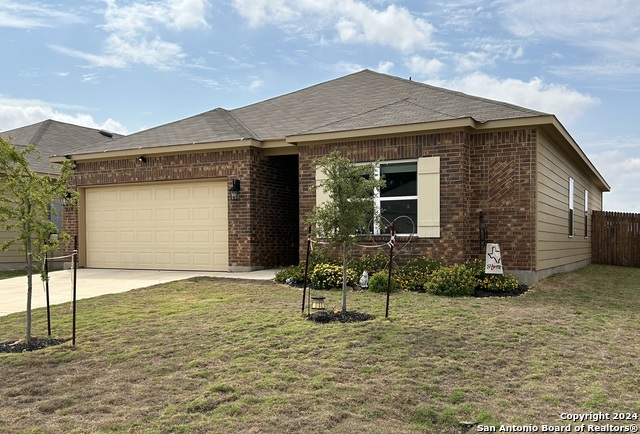
Would you like to sell your home before you purchase this one?
Priced at Only: $289,777
For more Information Call:
Address: 14546 Open Range Rd, Lytle, TX 78052
Property Location and Similar Properties
- MLS#: 1809288 ( Single Residential )
- Street Address: 14546 Open Range Rd
- Viewed: 4
- Price: $289,777
- Price sqft: $180
- Waterfront: No
- Year Built: 2022
- Bldg sqft: 1613
- Bedrooms: 4
- Total Baths: 2
- Full Baths: 2
- Garage / Parking Spaces: 2
- Days On Market: 61
- Additional Information
- County: ATASCOSA
- City: Lytle
- Zipcode: 78052
- Subdivision: Saddleridge
- District: Lytle
- Elementary School: Lytle
- Middle School: Lytle
- High School: Lytle
- Provided by: Real Estate Connection
- Contact: Richard Rodriguez
- (210) 771-8834

- DMCA Notice
-
DescriptionDiscover this stunning 2 year old Raush Colmen 4 bedroom, one story home in pristine condition. Boasting an appealing brick exterior with full masonry on all sides, this home has been meticulously maintained and features detail oriented upgrades. These include Delta Touch and pull down sprayer faucets in the kitchen and two bathrooms, a water softener, garage door opener, ceiling fans, and lights in every closet. Enjoy the screened in covered patio overlooking a greenbelt with beautiful landscaping. The interior shines with granite countertops, luxury vinyl plank flooring, 5 panel raised doors, and an island kitchen with a breakfast bar, 60/40 sink, and dishwasher. Additional highlights include recessed lighting, walk in closets, a master suite with a full bath, and a Jack and Jill bathroom connecting two bedrooms. The fourth bedroom offers a splendid office space with an excellent view of the front yard. This home is waiting for you to make it your own.
Payment Calculator
- Principal & Interest -
- Property Tax $
- Home Insurance $
- HOA Fees $
- Monthly -
Features
Building and Construction
- Builder Name: Rausch Coleman Homes
- Construction: Pre-Owned
- Exterior Features: Brick, 4 Sides Masonry, Cement Fiber
- Floor: Carpeting, Vinyl
- Foundation: Slab
- Kitchen Length: 19
- Other Structures: Other
- Roof: Composition
- Source Sqft: Bldr Plans
Land Information
- Lot Description: Level
- Lot Dimensions: 50 x 121
- Lot Improvements: Street Paved, Curbs, Sidewalks, Streetlights, Fire Hydrant w/in 500', City Street, Interstate Hwy - 1 Mile or less
School Information
- Elementary School: Lytle
- High School: Lytle
- Middle School: Lytle
- School District: Lytle
Garage and Parking
- Garage Parking: Two Car Garage
Eco-Communities
- Water/Sewer: Water System, Sewer System
Utilities
- Air Conditioning: One Central
- Fireplace: Not Applicable
- Heating Fuel: Electric
- Heating: Central
- Utility Supplier Elec: CPS
- Utility Supplier Grbge: City of Lytl
- Utility Supplier Sewer: City of Lytl
- Utility Supplier Water: City of Lytl
- Window Coverings: None Remain
Amenities
- Neighborhood Amenities: Other - See Remarks
Finance and Tax Information
- Days On Market: 38
- Home Owners Association Fee: 350
- Home Owners Association Frequency: Annually
- Home Owners Association Mandatory: Mandatory
- Home Owners Association Name: SADDLE RIDGE HOA
- Total Tax: 5116
Rental Information
- Currently Being Leased: No
Other Features
- Contract: Exclusive Right To Sell
- Instdir: Huckleberry St
- Interior Features: One Living Area, Island Kitchen, Breakfast Bar, Utility Room Inside, 1st Floor Lvl/No Steps, Open Floor Plan, Cable TV Available, High Speed Internet, Laundry Room, Walk in Closets, Attic - Partially Floored, Attic - Pull Down Stairs
- Legal Description: SADDLE RIDGE ESTATES PHASE I BLK L LOT 4 0.14
- Miscellaneous: Home Service Plan, Builder 10-Year Warranty
- Occupancy: Owner
- Ph To Show: 210-222-2227
- Possession: Negotiable
- Style: One Story
Owner Information
- Owner Lrealreb: No
Nearby Subdivisions
A0968 - D. Trimble Survey 519
Atascosa River Ranchettes
Granberg
Lake Shore Estates
Lytle Ranch
M Denson Survey 449
Meadowbrook Estates
N/a
Out
Park Place
Peyton
Quail Creek
Quail Creek Ranches S/d Unit 1
Quail Creek Ranches S/d Unit 4
Rogers
Rolling Meadow
Rosewood Estates
S0245 - Guzman Subdivision
Saddle Ridge
Saddleridge
South Wind
Southwind
Sw Irrigated Farms Sw
The Granberg
Twin Lake Ranch Estates
Uknown


