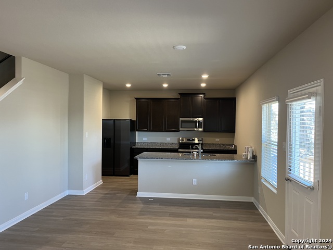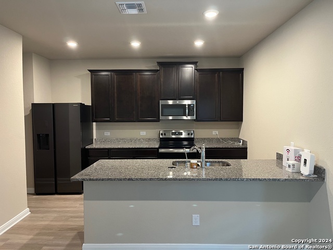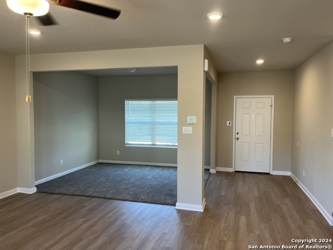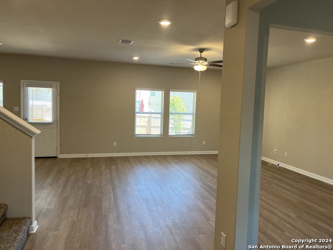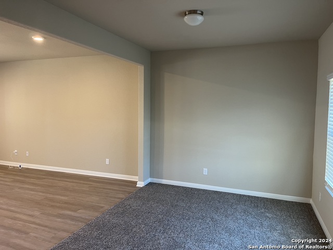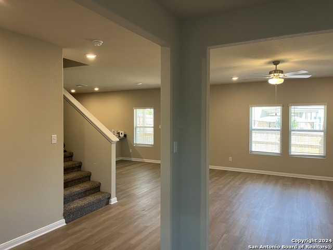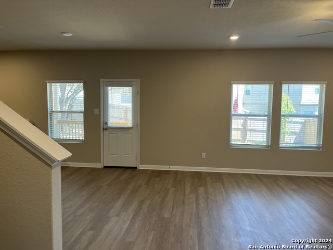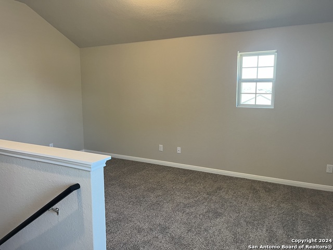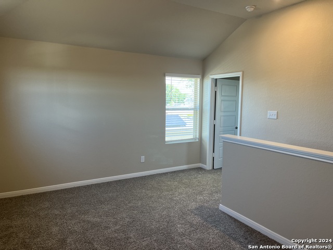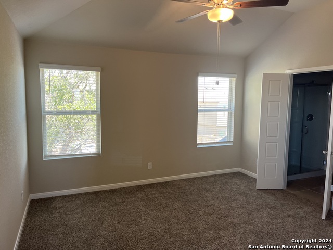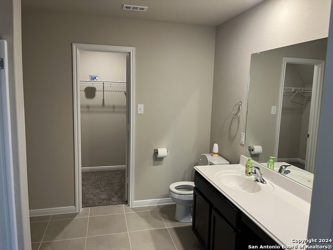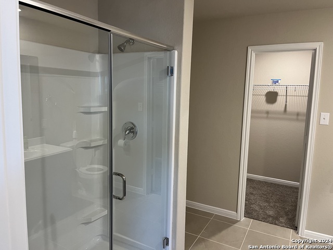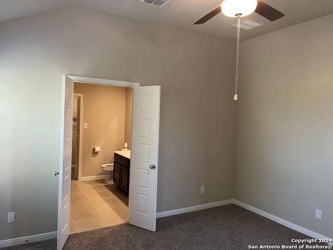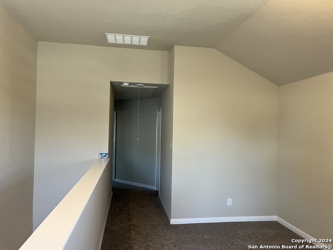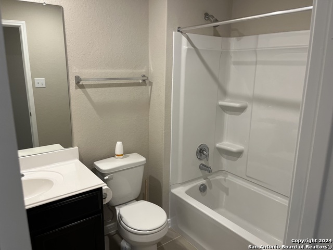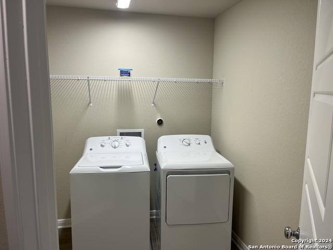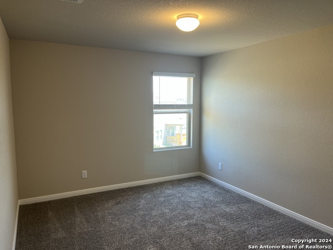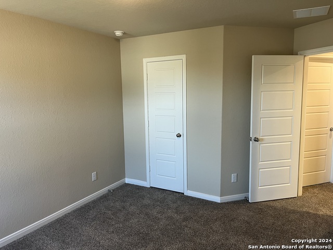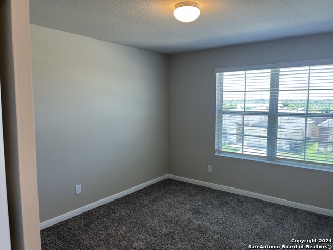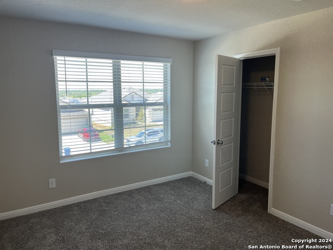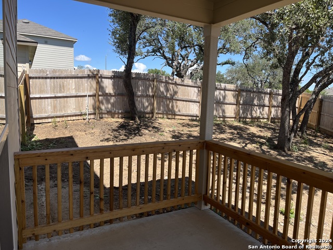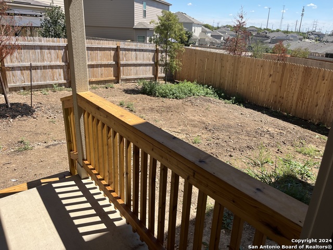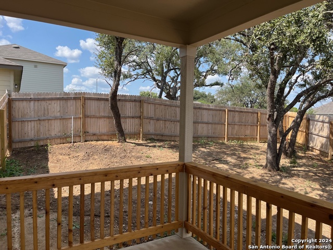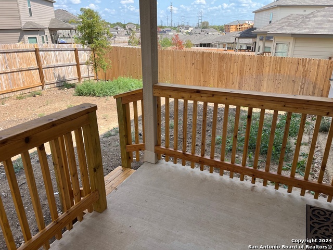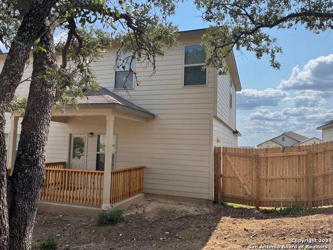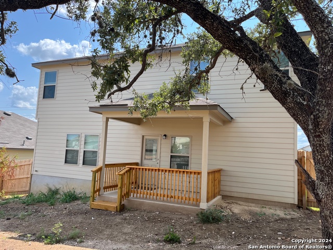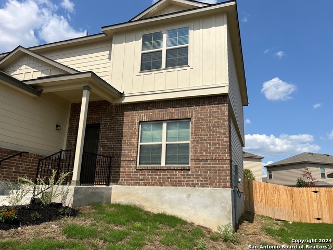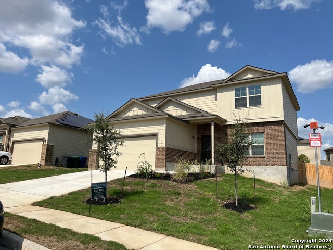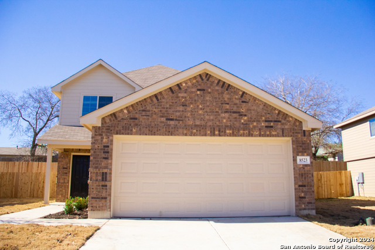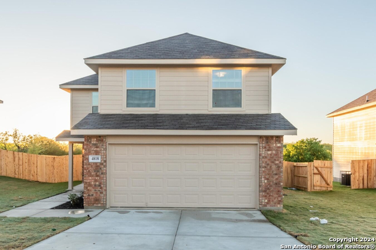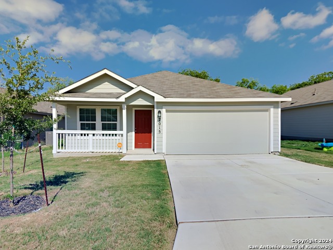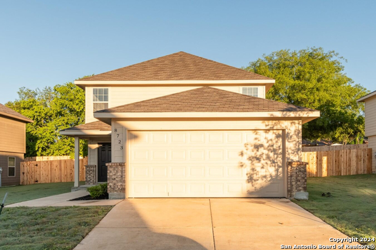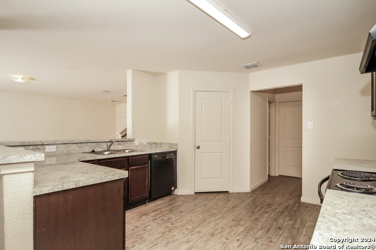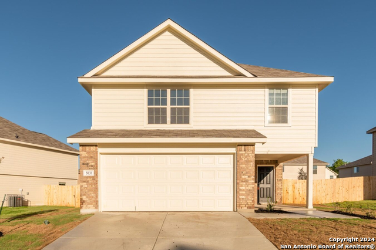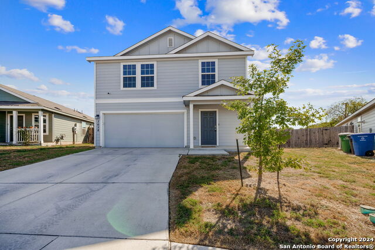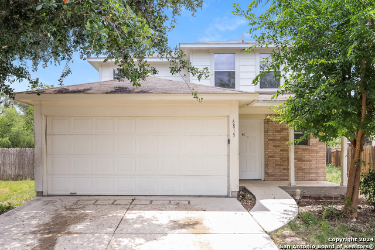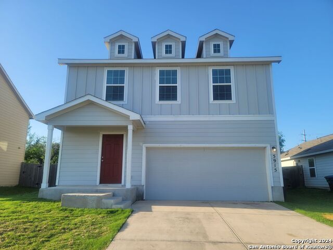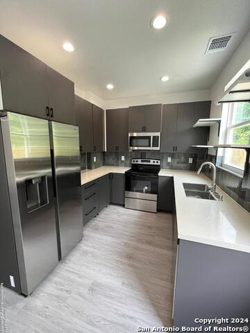5539 Jade Valley, San Antonio, TX 78242
Property Photos
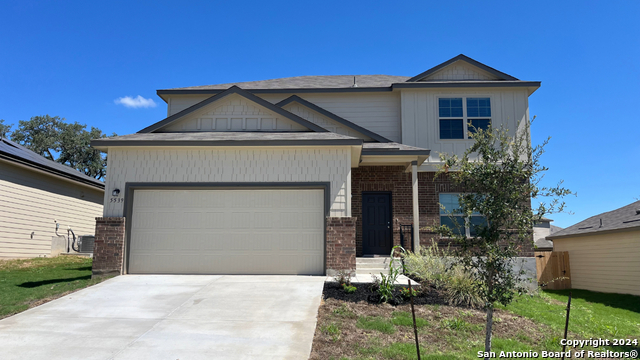
Would you like to sell your home before you purchase this one?
Priced at Only: $1,825
For more Information Call:
Address: 5539 Jade Valley, San Antonio, TX 78242
Property Location and Similar Properties
- MLS#: 1809153 ( Residential Rental )
- Street Address: 5539 Jade Valley
- Viewed: 9
- Price: $1,825
- Price sqft: $0
- Waterfront: No
- Year Built: 2024
- Bldg sqft: 0
- Bedrooms: 3
- Total Baths: 3
- Full Baths: 2
- 1/2 Baths: 1
- Days On Market: 61
- Additional Information
- County: BEXAR
- City: San Antonio
- Zipcode: 78242
- Subdivision: Sage Valley
- District: South San Antonio.
- Elementary School: Five Palms
- Middle School: Alan B. Shepard
- High School: So. San Antonio West
- Provided by: Marshall Reddick Real Estate
- Contact: Robert Lashley
- (210) 756-5468

- DMCA Notice
-
DescriptionWelcome to your dream home! This beautiful, newly built residence perfectly blends modern convenience with stylish design. The open floor plan features a spacious living area measuring 18x17, ideal for cozy nights or lively gatherings, and a bright dining area. The kitchen boasts elegant granite countertops, ample cabinet storage, and a pantry. Two car garage is thoughtfully located close to the kitchen and a half bath. Step outside to a generous backyard and charming porch, perfect for outdoor fun, or simply unwinding. Upstairs, you'll find a versatile 9x13 loft that can serve as a game room, office, or additional lounge space. The primary bedroom offers a comfortable retreat with a ceiling fan, and the primary bath features a sleek walk in shower for relaxation. The utility room with included washer and dryer is conveniently located upstairs for ease of use. Two additional bedrooms and bathroom with bathtub finish the upstairs living space. The home features stylish laminate flooring in the living and kitchen areas, while the bedrooms are carpeted for a cozy feel. This residence is designed for both entertaining and everyday comfort. Don't miss the chance to make this stunning property your new home!
Payment Calculator
- Principal & Interest -
- Property Tax $
- Home Insurance $
- HOA Fees $
- Monthly -
Features
Building and Construction
- Builder Name: M/I Homes
- Exterior Features: Brick, Cement Fiber
- Flooring: Carpeting, Ceramic Tile, Laminate
- Foundation: Slab
- Kitchen Length: 11
- Roof: Composition
School Information
- Elementary School: Five Palms
- High School: So. San Antonio West
- Middle School: Alan B. Shepard
- School District: South San Antonio.
Garage and Parking
- Garage Parking: Two Car Garage
Eco-Communities
- Energy Efficiency: Programmable Thermostat, Double Pane Windows, Variable Speed HVAC, Energy Star Appliances, Low E Windows, Ceiling Fans
- Water/Sewer: City
Utilities
- Air Conditioning: One Central
- Fireplace: Not Applicable
- Heating Fuel: Electric
- Heating: Central
- Utility Supplier Elec: CPS Energy
- Utility Supplier Grbge: SA Waste Mgm
- Utility Supplier Sewer: SAWS
- Utility Supplier Water: SAWS
- Window Coverings: All Remain
Amenities
- Common Area Amenities: Playground
Finance and Tax Information
- Application Fee: 75
- Days On Market: 44
- Max Num Of Months: 12
- Pet Deposit: 400
- Security Deposit: 1825
Rental Information
- Rent Includes: Condo/HOA Fees, Property Tax
- Tenant Pays: Gas/Electric, Water/Sewer, Yard Maintenance, Garbage Pickup, Renters Insurance Required
Other Features
- Application Form: ONLINE
- Apply At: MARSHALLREDDICK.COM/RENTA
- Instdir: Head west on loop 1604, take the exit for interstate 10 E, merge onto interstate 10 East, take the exit on the right towards interstate 410 toward airport, in 12 miles, keep right at the fork, follow signs for interstate 410 W, take exit 3B toward Medina
- Interior Features: One Living Area, Separate Dining Room, Walk-In Pantry, Loft, All Bedrooms Upstairs, Open Floor Plan, Laundry Upper Level
- Min Num Of Months: 12
- Miscellaneous: Not Applicable
- Occupancy: Vacant
- Personal Checks Accepted: No
- Ph To Show: (210) 222-2227
- Restrictions: Not Applicable/None
- Salerent: For Rent
- Section 8 Qualified: No
- Style: Two Story
Owner Information
- Owner Lrealreb: No
Similar Properties


