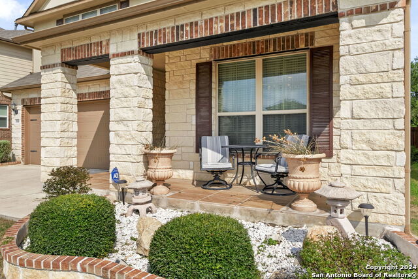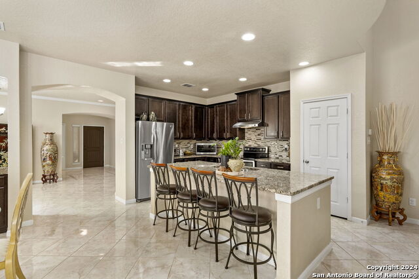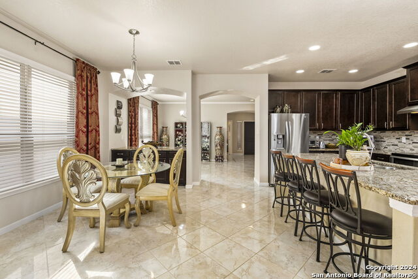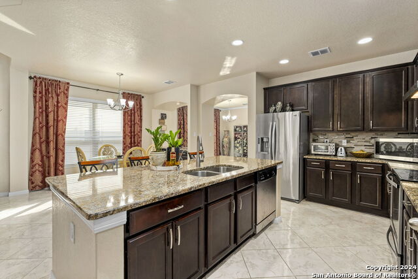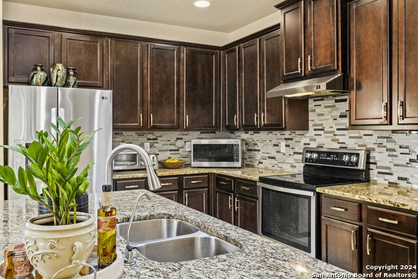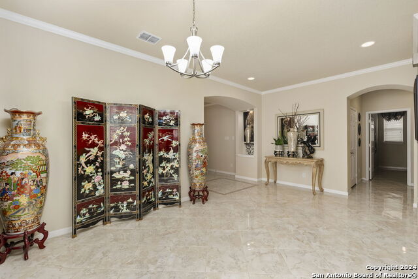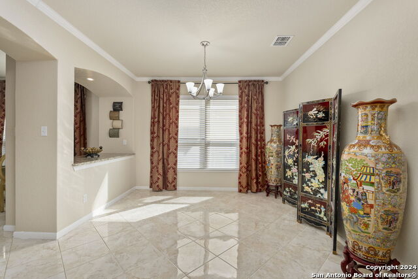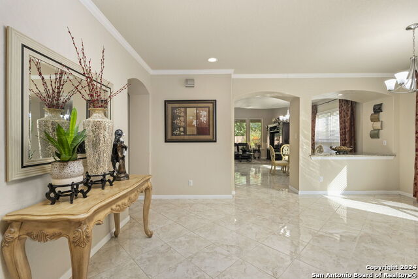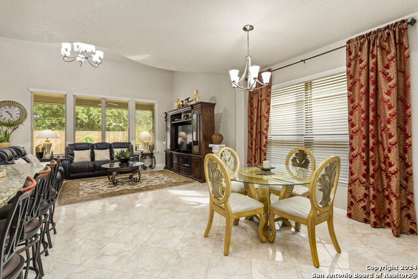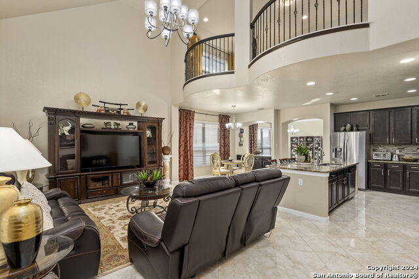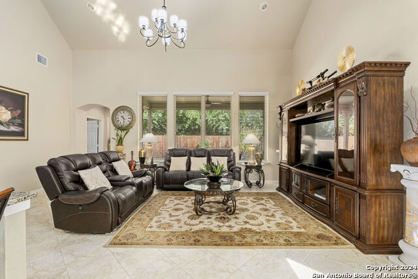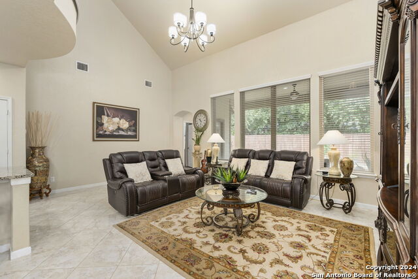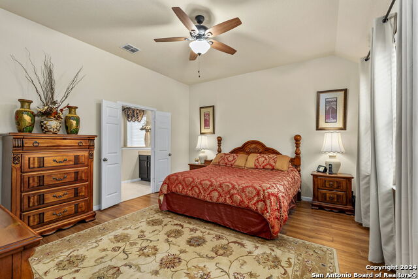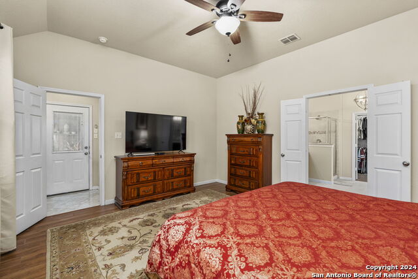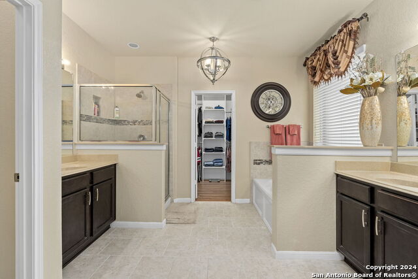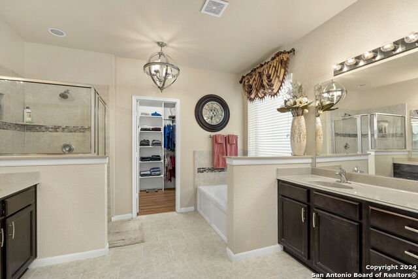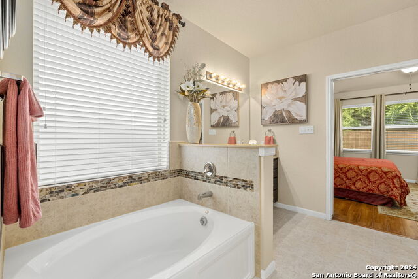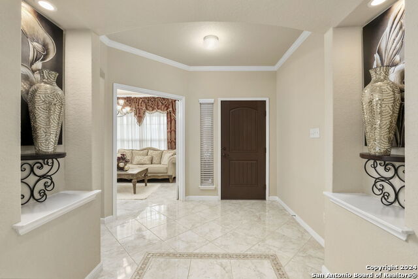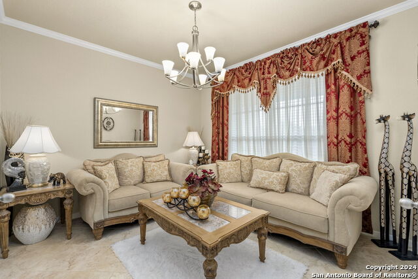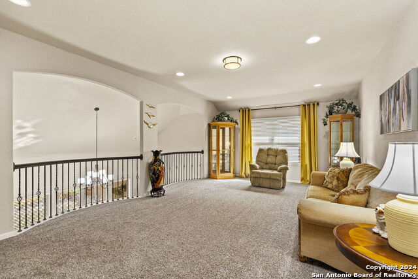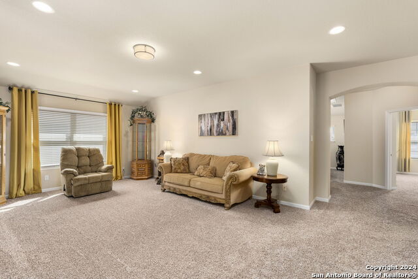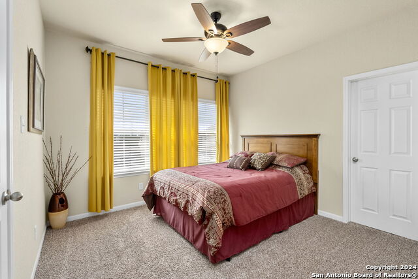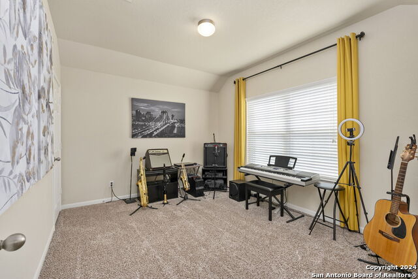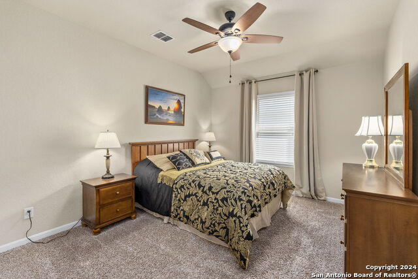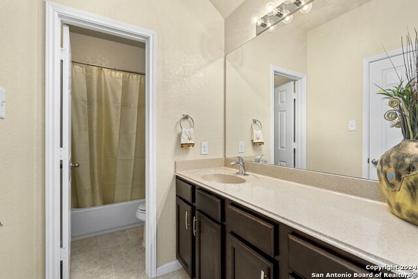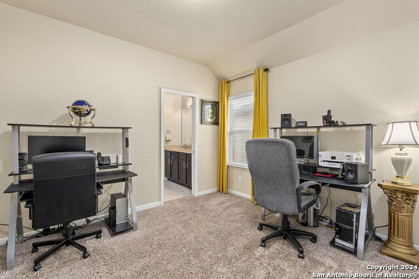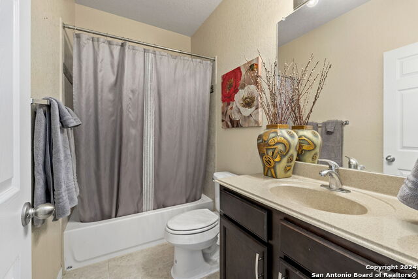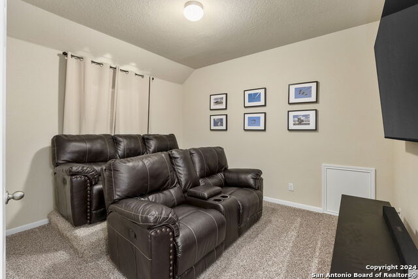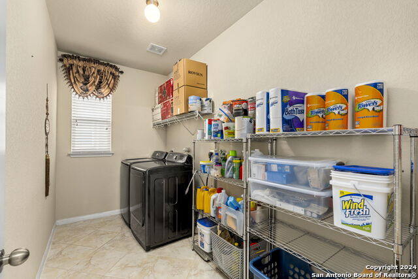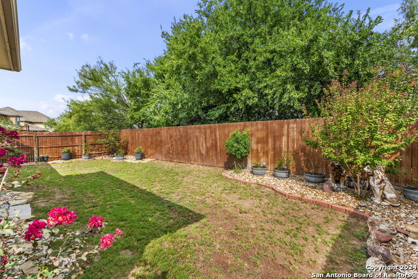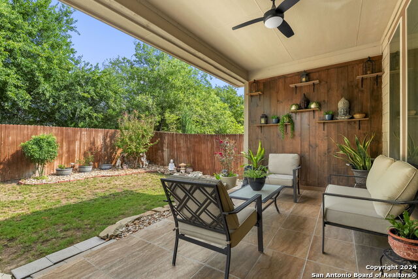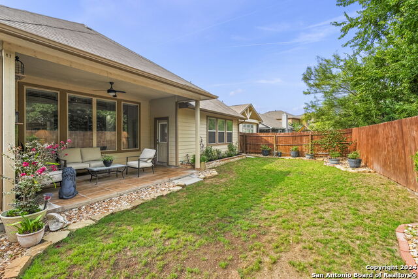8949 Palmetto Park, Converse, TX 78109
Property Photos
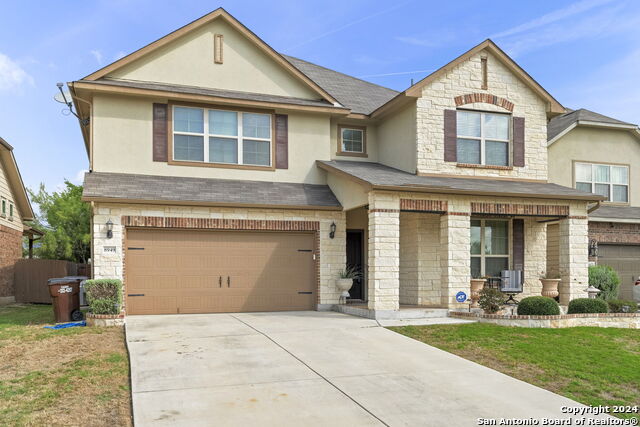
Would you like to sell your home before you purchase this one?
Priced at Only: $407,999
For more Information Call:
Address: 8949 Palmetto Park, Converse, TX 78109
Property Location and Similar Properties
- MLS#: 1808851 ( Single Residential )
- Street Address: 8949 Palmetto Park
- Viewed: 26
- Price: $407,999
- Price sqft: $122
- Waterfront: No
- Year Built: 2017
- Bldg sqft: 3336
- Bedrooms: 5
- Total Baths: 4
- Full Baths: 3
- 1/2 Baths: 1
- Garage / Parking Spaces: 2
- Days On Market: 63
- Additional Information
- County: BEXAR
- City: Converse
- Zipcode: 78109
- Subdivision: Escondido/parc At
- District: East Central I.S.D
- Elementary School: Oak Crest
- Middle School: Heritage
- High School: East Central
- Provided by: Coldwell Banker D'Ann Harper
- Contact: Andrew Tolan
- (210) 275-8605

- DMCA Notice
-
DescriptionCome and see the best home in the neighborhood with 5 bedrooms plus media room and study, 3.5 bathrooms, 3336 square feet and countless upgrades and updates! A wonderfully landscaped yard with added planter beds that match the exterior welcomes you to a beautiful front covered patio with added tile flooring! An upgraded front door opens into a light and bright home with art niches, and upgraded tile flooring and high ceilings that carry throughout the home! To your right are French doors that lead into a study/office with great natural lighting! The dining area and eat in kitchen are statement pieces that include a beaded glass backsplash, granite countertops and huge granite island, recessed lighting, plenty of cabinet and counter space for cooking and a large pantry! The large kitchen flows into an expansive living room which features vaulted ceilings, custom blinds which is another great feature throughout the home, an upgraded chandelier and large picture windows with a great view of the private backyard! The spacious master bedroom features a ceiling fan and a large en suite with separate vanities, a separate tub and tiled walk in shower as well as a large custom built walk in closet! Also downstairs is a large laundry room! Upstairs features a beautiful Juliette balcony that overlooks the large living room and the huge upstairs game room is a great additional entertaining space! Upstairs also features 4 spacious secondary bedrooms, a theater room with elevated back row seating, as well as 2 full bathrooms including a jack and jill bathroom! The backyard features a beautiful back patio with upgraded tile flooring, a Farmhouse accent wall, an added ceiling fan and great landscaping that looks out onto the greenbelt with no neighbors in back! Additional lighting also added out front and garage lighting also upgraded! Gutters and shutters added, as well! 3 side masonry exterior with brick and stone! You will not find these custom features in a new home! This beautiful and meticulously cared for home is a must see!
Payment Calculator
- Principal & Interest -
- Property Tax $
- Home Insurance $
- HOA Fees $
- Monthly -
Features
Building and Construction
- Builder Name: Bella Vista
- Construction: Pre-Owned
- Exterior Features: Brick, 3 Sides Masonry, Stone/Rock, Stucco, Siding
- Floor: Carpeting, Ceramic Tile
- Foundation: Slab
- Kitchen Length: 15
- Roof: Composition
- Source Sqft: Appsl Dist
Land Information
- Lot Description: Cul-de-Sac/Dead End, Mature Trees (ext feat)
- Lot Improvements: Street Paved, Curbs, Street Gutters, Sidewalks, Streetlights
School Information
- Elementary School: Oak Crest Elementary
- High School: East Central
- Middle School: Heritage
- School District: East Central I.S.D
Garage and Parking
- Garage Parking: Two Car Garage
Eco-Communities
- Energy Efficiency: Double Pane Windows, Ceiling Fans
- Water/Sewer: Water System, Sewer System
Utilities
- Air Conditioning: One Central
- Fireplace: Not Applicable
- Heating Fuel: Electric
- Heating: Central
- Window Coverings: Some Remain
Amenities
- Neighborhood Amenities: Pool, Tennis, Park/Playground, BBQ/Grill, Basketball Court, Volleyball Court
Finance and Tax Information
- Days On Market: 32
- Home Owners Association Fee: 480
- Home Owners Association Frequency: Annually
- Home Owners Association Mandatory: Mandatory
- Home Owners Association Name: LIFETIME HOA MANAGEMENT
- Total Tax: 7611.38
Other Features
- Block: 42
- Contract: Exclusive Right To Sell
- Instdir: Turn L onto Farm to Market 1516 N. Turn R onto Hays Parc Rd. Turn R onto Pease Park. Pease Park turns L and becomes Palmetto Park. House will be on the L
- Interior Features: Two Living Area, Separate Dining Room, Eat-In Kitchen, Island Kitchen, Walk-In Pantry, Game Room, Media Room, Loft, Utility Room Inside, 1st Floor Lvl/No Steps, High Ceilings, Open Floor Plan, Laundry Main Level, Laundry Room, Walk in Closets
- Legal Desc Lot: 47
- Legal Description: CB 5089D (PARC AT ESCONDIDO UT-5), BLOCK 42, LOT 47 2016-CRE
- Ph To Show: 2222227
- Possession: Closing/Funding
- Style: Two Story
- Views: 26
Owner Information
- Owner Lrealreb: No
Nearby Subdivisions
Abbott Estates
Ackerman Gardens Unit-2
Astoria Place
Autumn Run
Avenida
Bridgehaven
Caledonian
Catalina
Chandler Crossing
Cimarron
Cimarron Country
Cimarron Jd
Cimarron Landing
Cimarron Trail
Cimarron Trail, Scheel Farms
Cimarron Trails
Cimarron Valley
Converse Heights
Converse Hill
Converse Hills
Copperfield
Dover
Escondido Creek
Escondido Meadows
Escondido Meadows Subd
Escondido North
Escondido/parc At
Fair Meadows
Flora Meadows
Gardens Of Converse
Glenloch Farms
Green Rd/abbott Rd West
Green Td/abbott Rd West
Hanover Cove
Hightop Ridge
Horizon Point
Horizon Point-premeir Plus
Horizon Pointe
Horizon Pointe Ut-10b
Katzer Ranch
Kb Kitty Hawk
Kendall Brook
Key Largo
Knox Ridge
Lake Aire
Lakeaire
Liberte
Loma Alta
Loma Alta Estates
Macarthur Park
Meadow Brook
Meadow Ridge
Millers Point
Millican Grove
Miramar
Miramar Unit 1
N/a
Northampton
Notting Hill
Out Of Sa/bexar Co.
Out/converse
Paloma
Paloma Park
Paloma Subd
Paloma Unit 5a
Placid Park
Placid Park Area (jd)
Quail Ridge
Quiet Creek
Randolph Crossing
Randolph Valley
Rolling Creek
Rose Valley
Sage Meadows Ut-1
Santa Clara
Savannah Place
Savannah Place Unit 1
Savannah Place Ut-2
Scucisd/judson Rural Developme
Silverton Valley
Summerhill
The Fields Of Dover
The Landing At Kitty Hawk
The Meadows
The Wilder
Ventura
Ventura Heights
Vista Real
Willow View Unit 1
Windfield
Windfield Unit1
Winterfell


