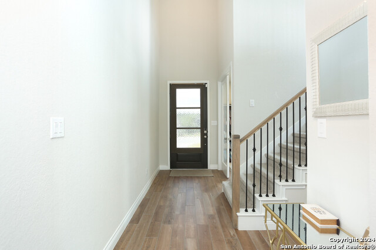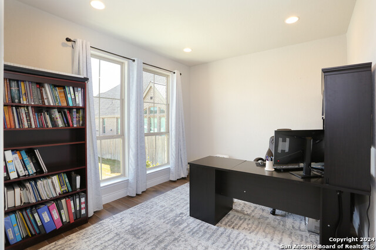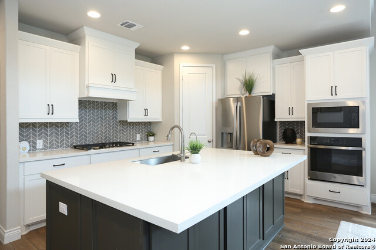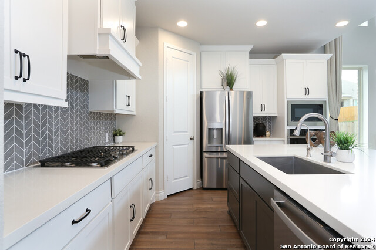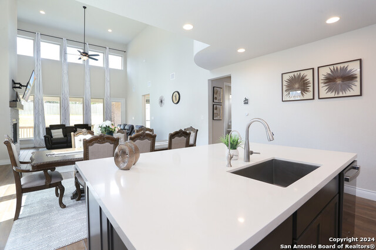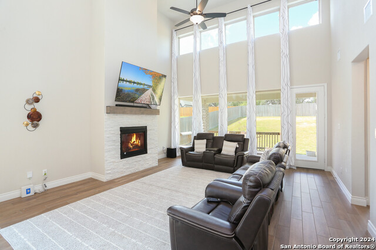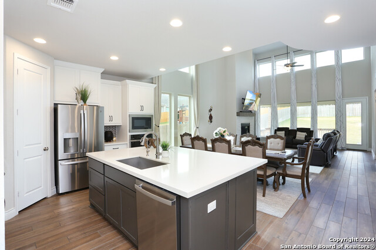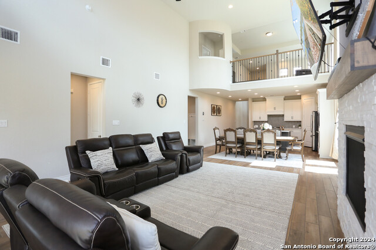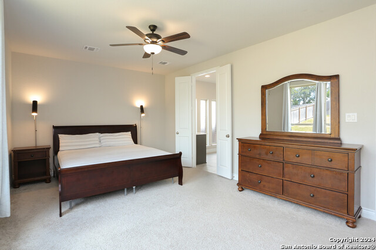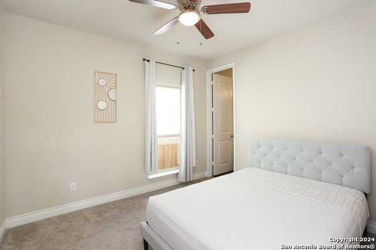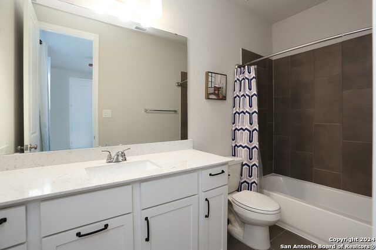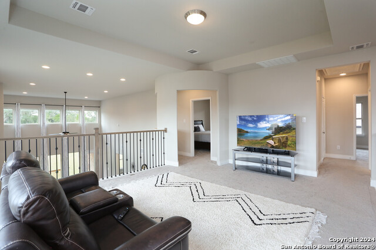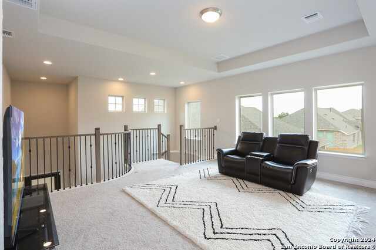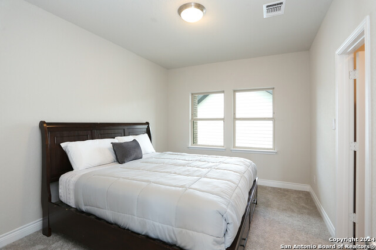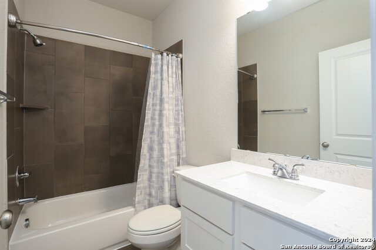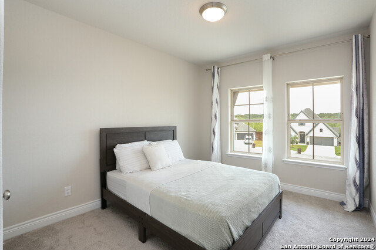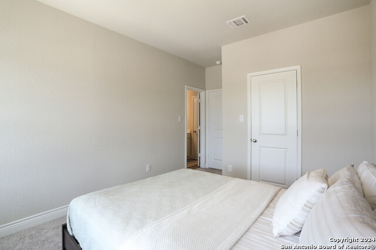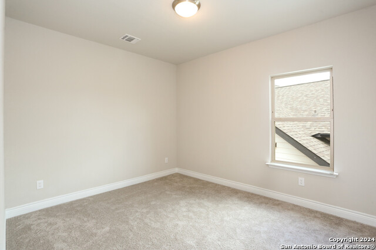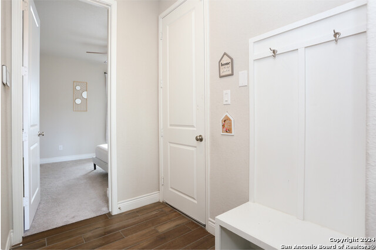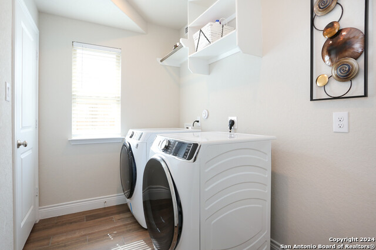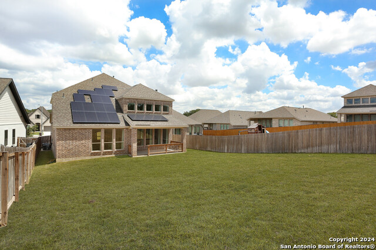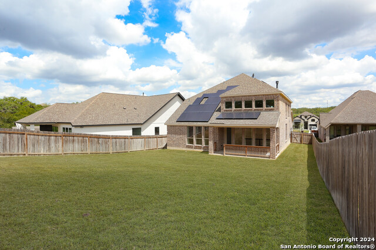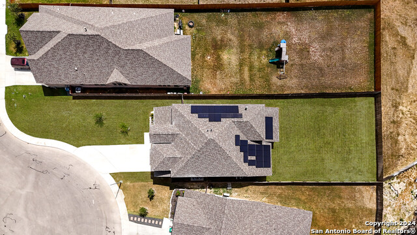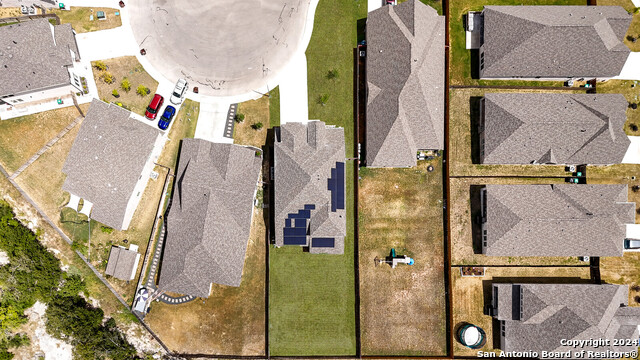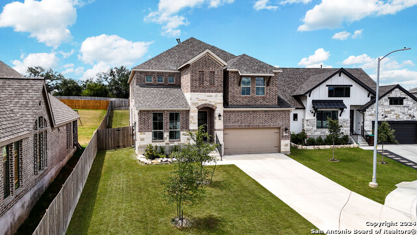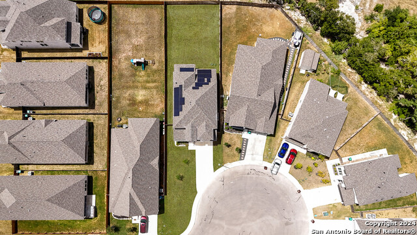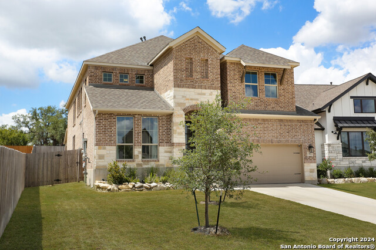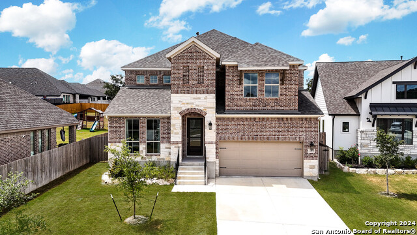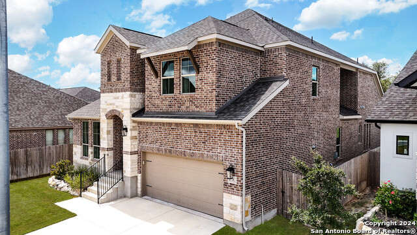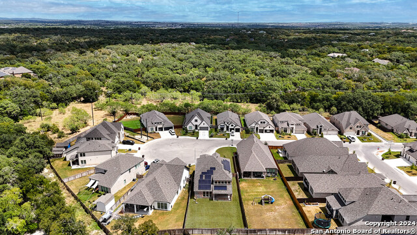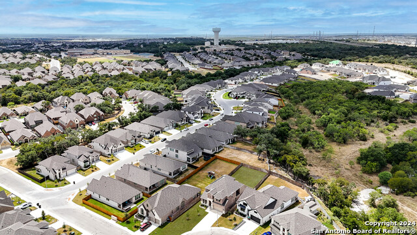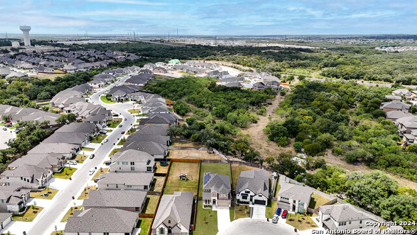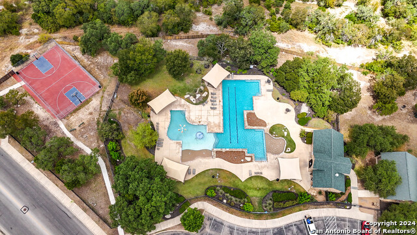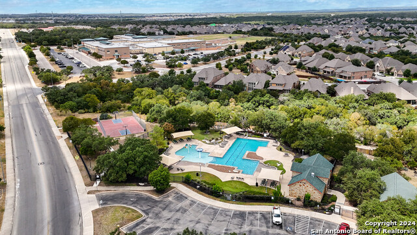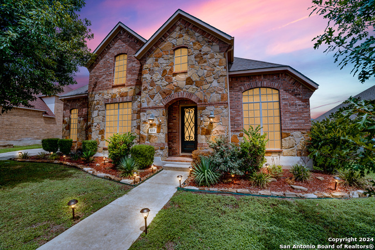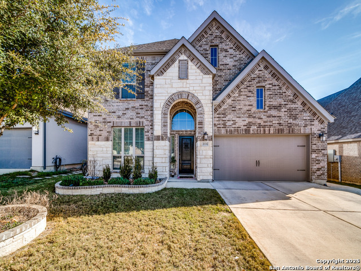71 Ricadonna, San Antonio, TX 78253
Property Photos
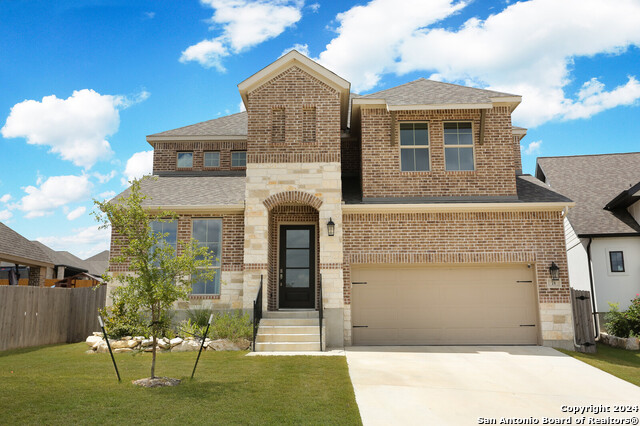
Would you like to sell your home before you purchase this one?
Priced at Only: $625,000
For more Information Call:
Address: 71 Ricadonna, San Antonio, TX 78253
Property Location and Similar Properties
- MLS#: 1808634 ( Single Residential )
- Street Address: 71 Ricadonna
- Viewed: 163
- Price: $625,000
- Price sqft: $202
- Waterfront: No
- Year Built: 2022
- Bldg sqft: 3099
- Bedrooms: 5
- Total Baths: 5
- Full Baths: 4
- 1/2 Baths: 1
- Garage / Parking Spaces: 2
- Days On Market: 147
- Additional Information
- County: BEXAR
- City: San Antonio
- Zipcode: 78253
- Subdivision: Stevens Ranch
- District: Northside
- Elementary School: Ralph Langley
- Middle School: Bernal
- High School: Harlan
- Provided by: eXp Realty
- Contact: Lisa Marie Guzman
- (888) 519-7431

- DMCA Notice
-
Descriptionurn Key Welcome to this stunning Perry Home in the highly sought after Stevens Ranch community, offering an impressive array of upgrades and improvements! Nestled on a spacious 0.23 acre cul de sac lot, it's perfect for outdoor projects and family fun. The home's charming brick and stone exterior invites you in, while the elegant interior steals the show. Welcome to this stunning Perry Home in the highly sought after Stevens Ranch community, packed with upgrades and improvements! The home's stubbing brick and stone exterior sets the tone, while the energy efficient solar panels add modern savings and sustainability. Step inside to be greeted by soaring ceilings and abundant natural light. The main floor features a dedicated study with recessed lighting and French doors ideal for working from home. The gourmet kitchen is a chef's dream, featuring an island, built in appliances, a gas cooktop, and double ovens. The open concept living area includes a cozy fireplace and floor to ceiling windows that create a bright, welcoming space. The owner's suite, located on the main level, offers dual vanities, a garden tub, a large walk in shower, and multiple closets with stylish ceramic tile flooring. A secondary bedroom on the main floor doubles as a mini suite with its own full bath and walk in closet perfect for guests! Upstairs, a grand staircase with wrought iron and wood accents leads to a second living area/game room, two more generous bedrooms, and another full bath. The 3 car tandem garage includes a tankless water heater for added convenience. Conveniently located near JBSA Lackland, Stevens Ranch shopping, restaurants, and easy access to highways 90, 211, and 1604, this home offers both luxury and practicality. Don't miss this incredible opportunity for energy efficient, stylish living!
Payment Calculator
- Principal & Interest -
- Property Tax $
- Home Insurance $
- HOA Fees $
- Monthly -
Features
Building and Construction
- Builder Name: Perry Homes
- Construction: Pre-Owned
- Exterior Features: Brick, 3 Sides Masonry, Siding
- Floor: Carpeting, Ceramic Tile
- Foundation: Slab
- Kitchen Length: 14
- Roof: Composition
- Source Sqft: Appsl Dist
Land Information
- Lot Description: Cul-de-Sac/Dead End
- Lot Improvements: Street Paved, Curbs, Sidewalks
School Information
- Elementary School: Ralph Langley
- High School: Harlan HS
- Middle School: Bernal
- School District: Northside
Garage and Parking
- Garage Parking: Two Car Garage
Eco-Communities
- Energy Efficiency: Tankless Water Heater, 16+ SEER AC, Programmable Thermostat, Double Pane Windows, Energy Star Appliances, Radiant Barrier, Low E Windows, High Efficiency Water Heater
- Water/Sewer: Water System
Utilities
- Air Conditioning: One Central, Zoned
- Fireplace: One, Living Room
- Heating Fuel: Natural Gas
- Heating: Central
- Utility Supplier Elec: CPS
- Utility Supplier Gas: CPS
- Utility Supplier Sewer: SAWS
- Utility Supplier Water: SAWS
- Window Coverings: None Remain
Amenities
- Neighborhood Amenities: Pool, Park/Playground, Jogging Trails
Finance and Tax Information
- Days On Market: 87
- Home Owners Association Fee: 540
- Home Owners Association Frequency: Annually
- Home Owners Association Mandatory: Mandatory
- Home Owners Association Name: FIRST SERVICE RESIDENTIAL
- Total Tax: 13944
Other Features
- Contract: Exclusive Right To Sell
- Instdir: Loop 1604 West, turn right on Potranco Road. Travel approximately 4.2 miles and turn right on Stevens Parkway. Travel for 0.5 miles and turn right on May Mist Left on Ricadonna
- Interior Features: One Living Area, Liv/Din Combo, Eat-In Kitchen, Island Kitchen, Study/Library, Game Room, Utility Room Inside, High Ceilings, Open Floor Plan, Pull Down Storage, Walk in Closets
- Legal Desc Lot: 23
- Legal Description: CB 4368A (STEVENS RANCH POD 2A ((AMENDING)), BLOCK 7 LOT 23
- Occupancy: Owner
- Ph To Show: 2102222227
- Possession: Closing/Funding
- Style: Two Story
- Views: 163
Owner Information
- Owner Lrealreb: No
Similar Properties
Nearby Subdivisions
Alamo Estates
Alamo Ranch
Aston Park
Bear Creek Hills
Bella Vista
Bexar
Bison Ridge At Westpointe
Bruce Haby Subdivision
Caracol Creek
Caracol Heights
Cobblestone
Falcon Landing
Fronterra At West Pointe
Fronterra At Westpointe
Fronterra At Westpointe - Bexa
Fronterra At Westpointe-bexar
Gordons Grove
Green Glen Acres
Heights Of Westcreek
Hidden Oasis
Highpoint At Westcreek
Hill Country Retreat
Hunters Ranch
Lonestar At Alamo Ranch
Meridian
Monticello Ranch
Morgan Heights
Morgan Meadows
Morgans Heights
Na
Northwest Rural/remains Ns/mv
Out/medina
Park At Westcreek
Potranco Ranch Medina County
Preserve At Culebra
Quail Meadow
Redbird Ranch
Redbird Ranch Hoa
Ridgeview
Ridgeview Ranch
Riverstone
Riverstone At Wespointe
Riverstone At Westpointe
Riverstone-ut
Rolling Oaks Estates
Rustic Oaks
Saddle Creek Estates (ns)
Santa Maria At Alamo Ranch
Stevens Ranch
Talley Fields
Tamaron
Terraces At Alamo Ranch
The Hills At Alamo Ranch
The Park At Cimarron Enclave -
The Preserve At Alamo Ranch
The Summit
The Trails At Westpointe
The Woods Of Westcreek
Thomas Pond
Timber Creek
Trails At Alamo Ranch
Trails At Culebra
Veranda
Villages Of Westcreek
Villas Of Westcreek
Vistas Of Westcreek
Waterford Park
West Creek Gardens
West Oak Estates
West View
Westcreek
Westcreek Oaks
Westpoint East
Westpointe East
Westview
Westwinds Lonestar
Westwinds-summit At Alamo Ranc
Winding Brook
Wynwood Of Westcreek




