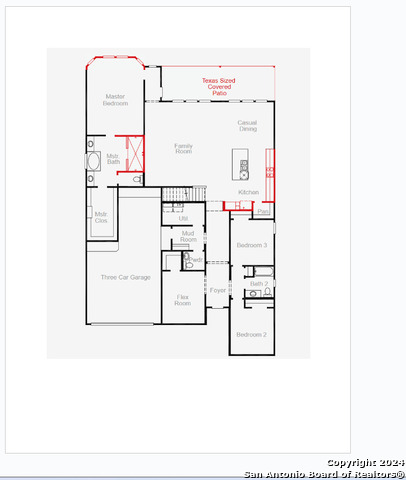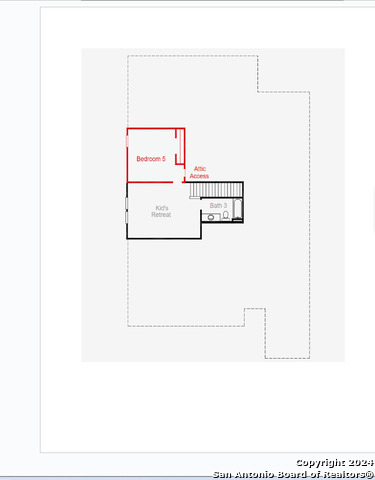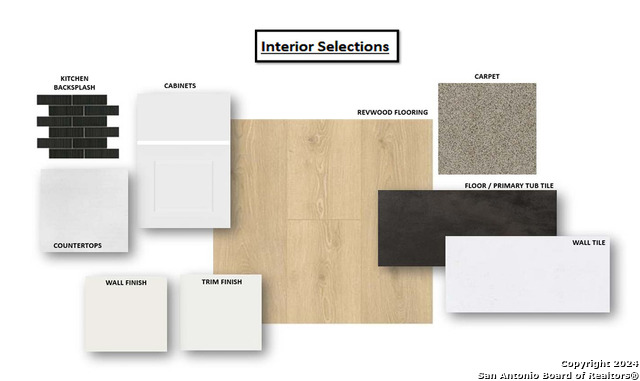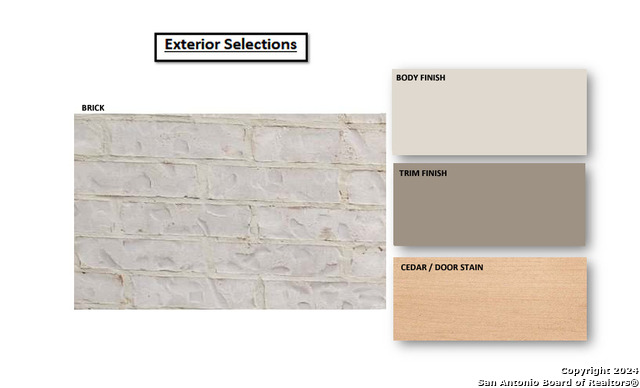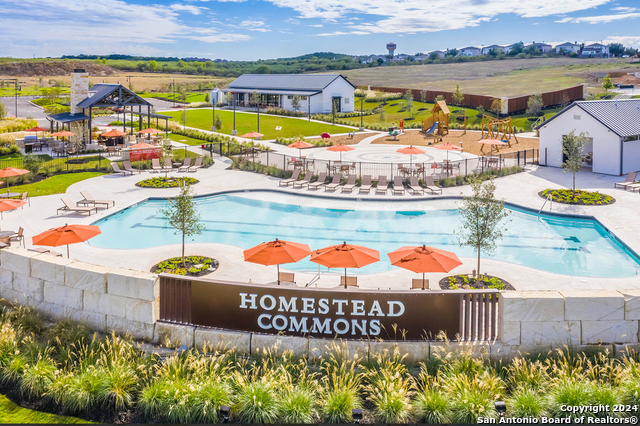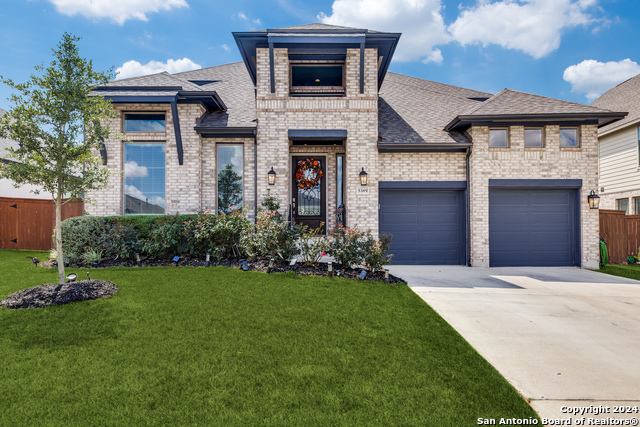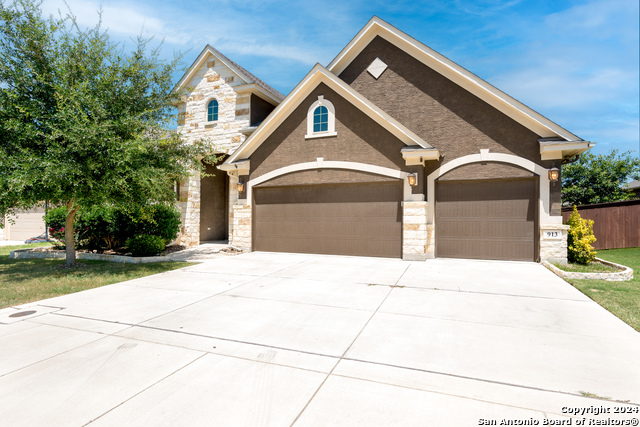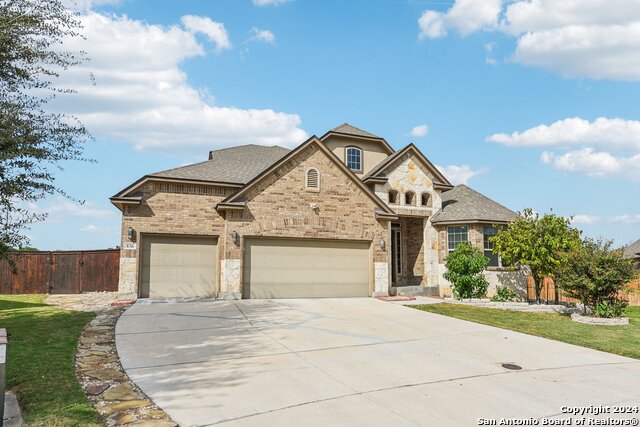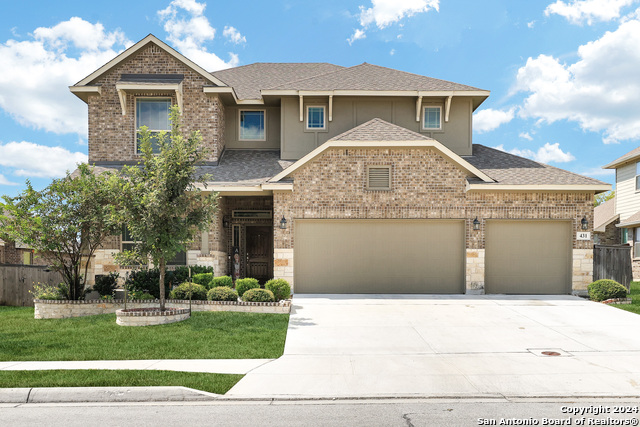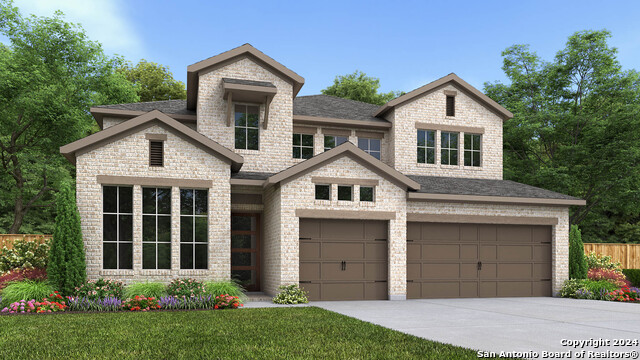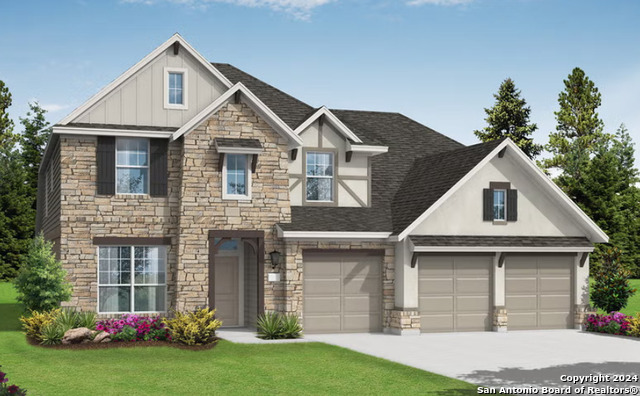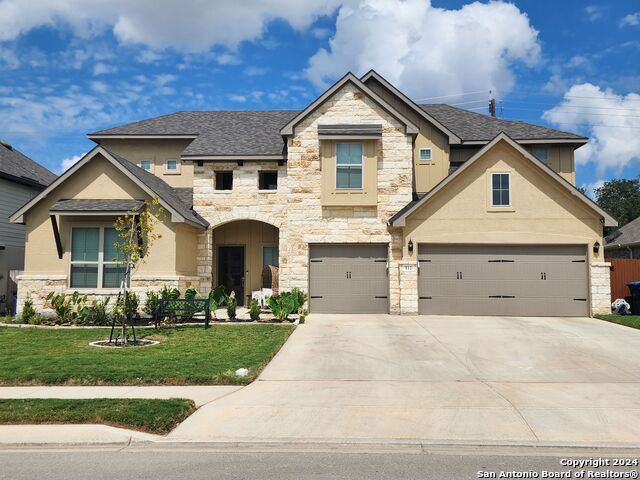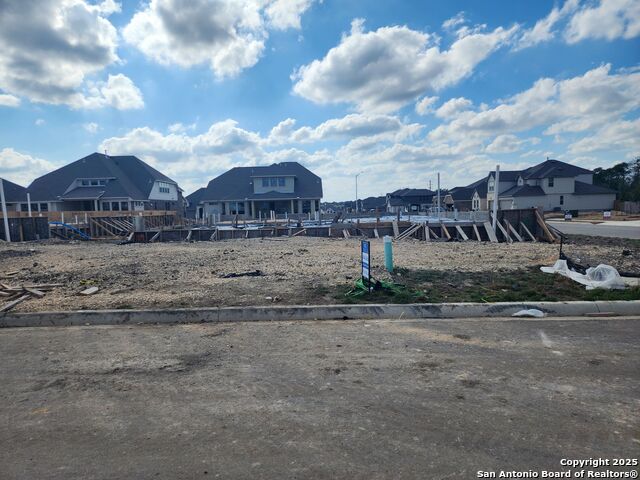2423 Callahan Cove, Schertz, TX 78108
Property Photos
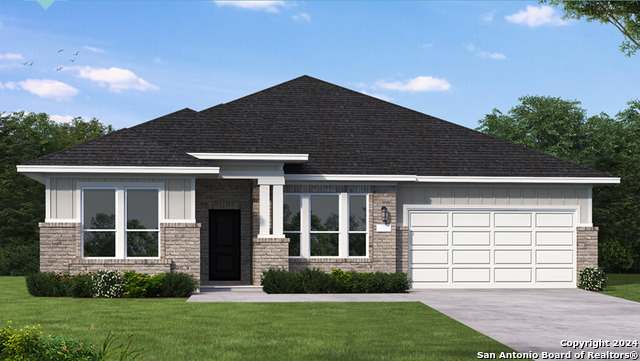
Would you like to sell your home before you purchase this one?
Priced at Only: $584,990
For more Information Call:
Address: 2423 Callahan Cove, Schertz, TX 78108
Property Location and Similar Properties
- MLS#: 1808257 ( Single Residential )
- Street Address: 2423 Callahan Cove
- Viewed: 95
- Price: $584,990
- Price sqft: $187
- Waterfront: No
- Year Built: 2024
- Bldg sqft: 3125
- Bedrooms: 4
- Total Baths: 4
- Full Baths: 3
- 1/2 Baths: 1
- Garage / Parking Spaces: 3
- Days On Market: 148
- Additional Information
- County: GUADALUPE
- City: Schertz
- Zipcode: 78108
- Subdivision: Homestead
- District: Schertz Cibolo Universal City
- Elementary School: John A Sippel
- Middle School: Dobie J. Frank
- High School: Byron Steele
- Provided by: DFH Realty Texas, LLC
- Contact: Batey McGraw
- (210) 972-5095

- DMCA Notice
-
Description*READY NOW!* Introducing the Wimberly II Elevation M, a captivating 1 1/2 story home in the Homestead community, situated on a corner lot. This beautifully designed residence features a striking combination of board batten and brick on its front exterior, complemented by a spacious front porch that enhances its inviting appeal. Step through the grand 8 foot Front Door and discover two sizable bedrooms and a large study, complete with a useful closet for additional storage space. Continuing down the grand foyer, you enter the heart of the home a large living space illuminated by an abundance of windows that invite plenty of natural light. The kitchen showcases an expansive quartz island overlooking the spacious living area, equipped with a built in oven, gas cooktop, and ample storage in the walk in pantry. Adjacent to the kitchen, stairs lead to the second story featuring a spacious kids retreat, an additional bedroom, and a bath, offering flexibility and privacy for family members or guests. Your primary bedroom retreat, located at the rear of the home, provides a tranquil escape. Don't miss the opportunity to explore and envision your new home stop by today!
Payment Calculator
- Principal & Interest -
- Property Tax $
- Home Insurance $
- HOA Fees $
- Monthly -
Features
Building and Construction
- Builder Name: Coventry Homes
- Construction: New
- Exterior Features: Brick, Siding
- Floor: Carpeting, Wood
- Foundation: Slab
- Kitchen Length: 14
- Roof: Composition
- Source Sqft: Bldr Plans
Land Information
- Lot Description: 1/4 - 1/2 Acre
- Lot Dimensions: 90x169
- Lot Improvements: Street Gutters, Sidewalks, Streetlights
School Information
- Elementary School: John A Sippel
- High School: Byron Steele High
- Middle School: Dobie J. Frank
- School District: Schertz-Cibolo-Universal City ISD
Garage and Parking
- Garage Parking: Three Car Garage, Attached
Eco-Communities
- Energy Efficiency: 16+ SEER AC, Programmable Thermostat, Radiant Barrier, 90% Efficient Furnace, High Efficiency Water Heater, Ceiling Fans
- Green Certifications: HERS 0-85, Energy Star Certified, LEED Certified
- Water/Sewer: City
Utilities
- Air Conditioning: One Central
- Fireplace: Not Applicable
- Heating Fuel: Natural Gas
- Heating: Central
- Utility Supplier Elec: NBU
- Utility Supplier Gas: Centerpoint
- Utility Supplier Grbge: City
- Utility Supplier Sewer: Schertz
- Utility Supplier Water: Schertz
- Window Coverings: None Remain
Amenities
- Neighborhood Amenities: Controlled Access, Pool, Clubhouse, Park/Playground, Jogging Trails, Bike Trails, BBQ/Grill
Finance and Tax Information
- Days On Market: 144
- Home Faces: North, East
- Home Owners Association Fee: 900
- Home Owners Association Frequency: Annually
- Home Owners Association Mandatory: Mandatory
- Home Owners Association Name: CMA MANAGEMENT
- Total Tax: 2.33
Rental Information
- Currently Being Leased: No
Other Features
- Block: 20
- Contract: Exclusive Right To Sell
- Instdir: Exit off Schwab Rd onto N I-35 Access Rd, Make a Right Turn onto Homestead Pkwy continue straight then you will make a Right Turn onto Hutchinson Way at the Stop Sign make another Right onto Reeves Lane continue straight and make a Left onto Yoakum Valley
- Interior Features: One Living Area, Separate Dining Room, Eat-In Kitchen, Island Kitchen, Walk-In Pantry, Study/Library, Game Room, Utility Room Inside, High Ceilings, Open Floor Plan, High Speed Internet, Laundry Room, Walk in Closets, Attic - Partially Floored, Attic - Pull Down Stairs
- Legal Desc Lot: 23
- Legal Description: Lot 23 Block 20 Unit 9
- Miscellaneous: Builder 10-Year Warranty, Under Construction, Additional Bldr Warranty
- Occupancy: Vacant
- Ph To Show: (210) 972-5095
- Possession: Closing/Funding
- Style: Two Story
- Views: 95
Owner Information
- Owner Lrealreb: No
Similar Properties
Nearby Subdivisions
Belmont Park
Cypress Point
Fairhaven
Fairway Ridge
Fairways At Scenic Hills
Fairways At Scenic Hills 3b T
Homestead
Links @ Scenic Hills Unit #1
Links At Scenic Hills
Northcliffe
Northcliffe Country Club Estat
Parklands
Riata
Riata Terrace
Ridge Scenic Hills 1 The
Saddlebrook Ranch Unit 1b
Scenic Hills
The Heights Of Cibolo
The Homestead
The Links At Scenic Hills
The Parklands
The Ridge At Scenic Hills
Venado Crossing
Whisper Meadow
Whisper Meadows
Whisper Meadows @ Northcliffe
Whisper Ridge
Whispering Meadows



