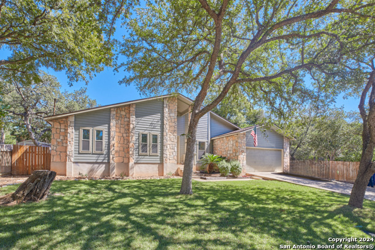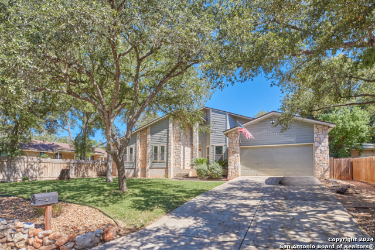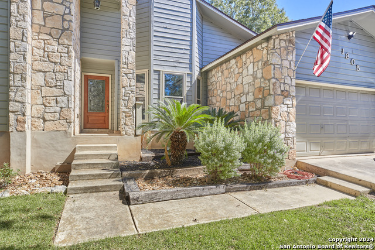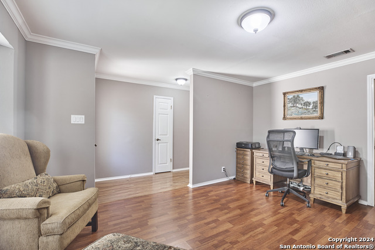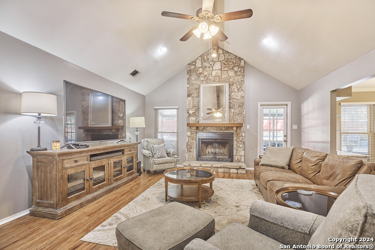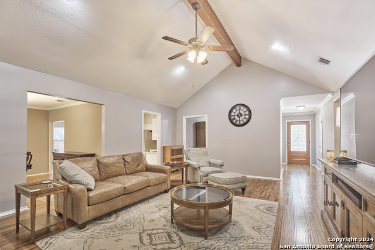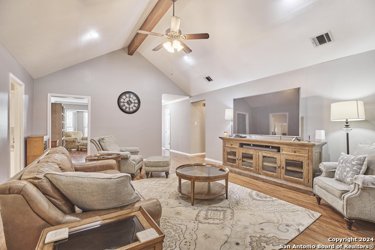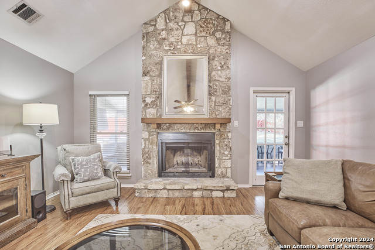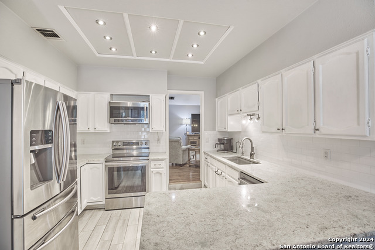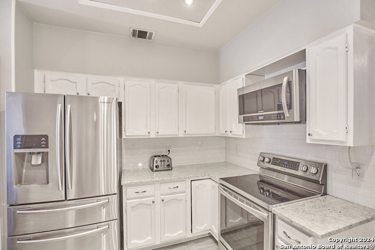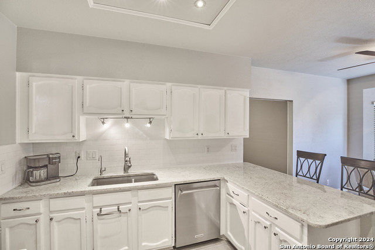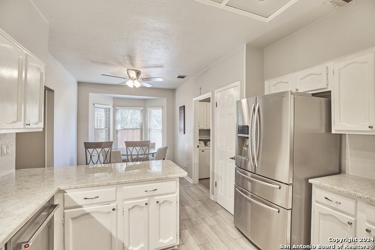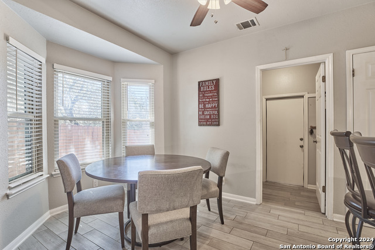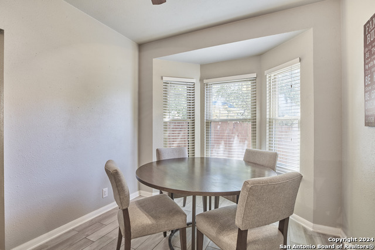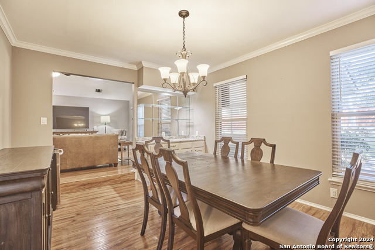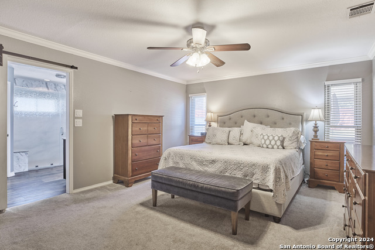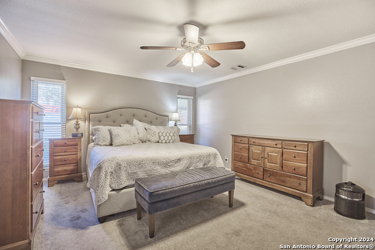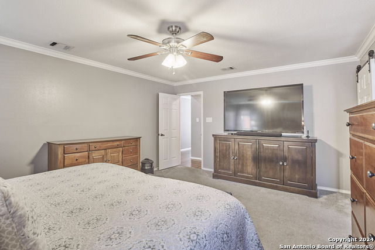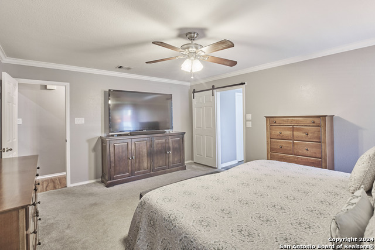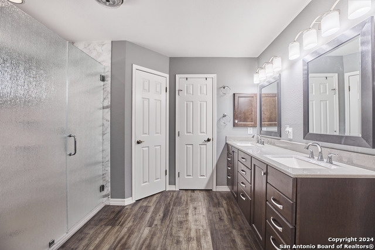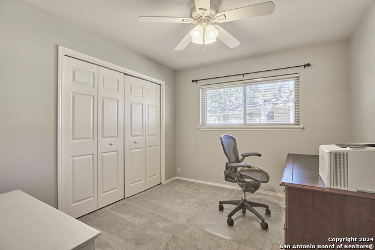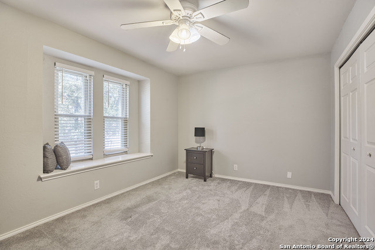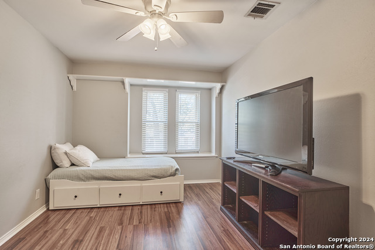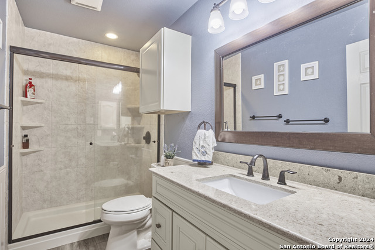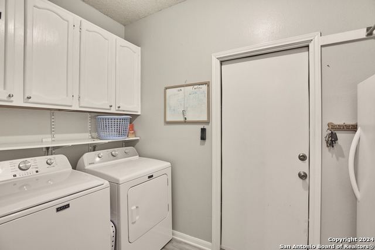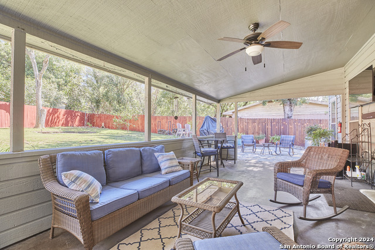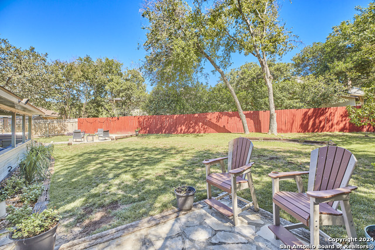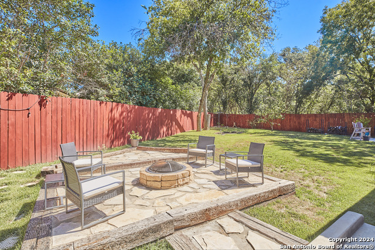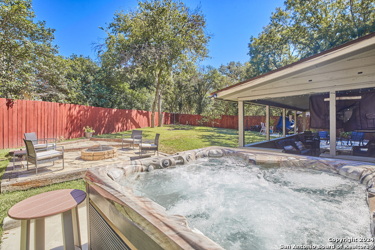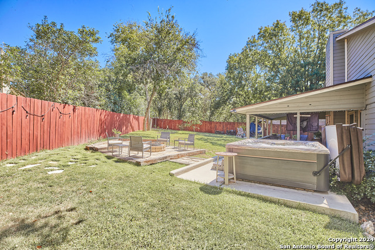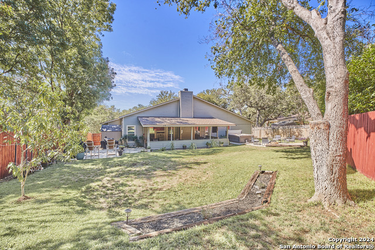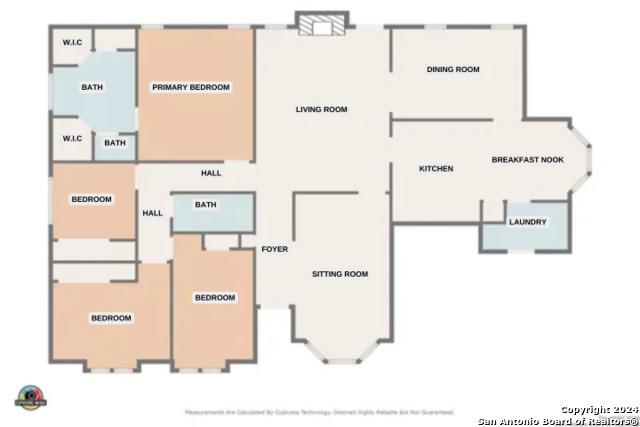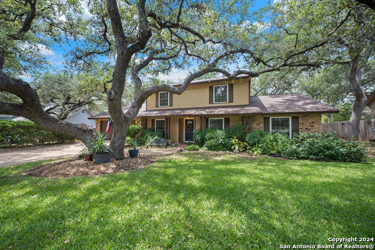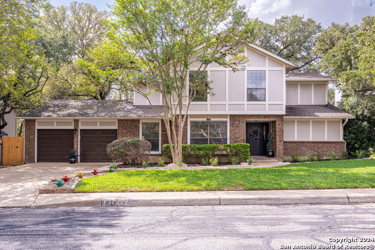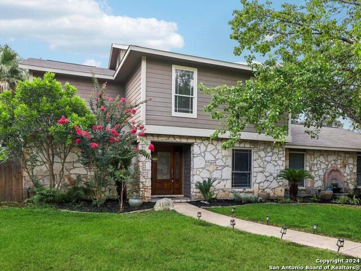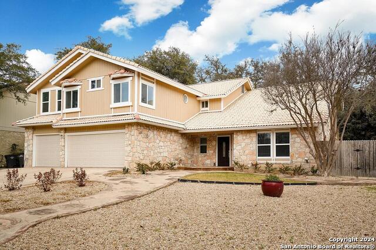1805 Poppy Peak St, San Antonio, TX 78232
Property Photos
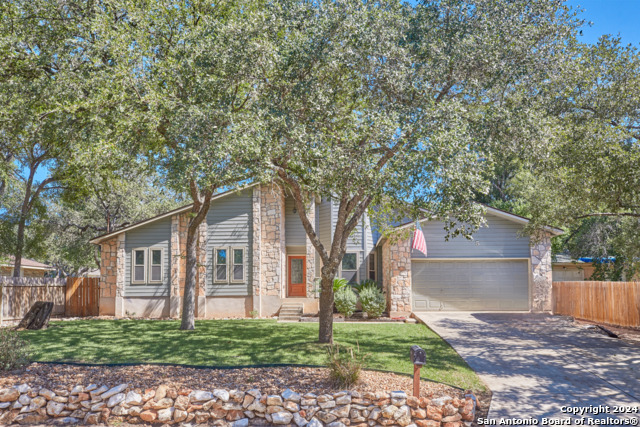
Would you like to sell your home before you purchase this one?
Priced at Only: $475,000
For more Information Call:
Address: 1805 Poppy Peak St, San Antonio, TX 78232
Property Location and Similar Properties
- MLS#: 1808154 ( Single Residential )
- Street Address: 1805 Poppy Peak St
- Viewed: 11
- Price: $475,000
- Price sqft: $210
- Waterfront: No
- Year Built: 1984
- Bldg sqft: 2264
- Bedrooms: 4
- Total Baths: 2
- Full Baths: 2
- Garage / Parking Spaces: 2
- Days On Market: 65
- Additional Information
- County: BEXAR
- City: San Antonio
- Zipcode: 78232
- Subdivision: Oakhaven Heights
- District: North East I.S.D
- Elementary School: Thousand Oaks
- Middle School: Bradley
- High School: Macarthur
- Provided by: Keller Williams Heritage
- Contact: Melinda Holbrook
- (210) 710-4288

- DMCA Notice
-
DescriptionWelcome to your dream home in the vibrant Kentwood Manor neighborhood, where convenience meets charm with effortless access to major routes. This captivating residence features a versatile floor plan highlighted by a dramatic vaulted ceiling and a cozy fireplace, setting a warm and inviting tone throughout. Step inside to discover four generously sized bedrooms, a formal dining area that can also be a second living space perfect for hosting special gatherings, and another versatile space at the front of the home that can be tailored to your lifestyle needs. Every inch of this home has been thoughtfully updated to offer modern comfort and style, including a stunning kitchen and bathrooms, complemented by upgraded flooring. The kitchen is a showstopper, showcasing luxurious white granite countertops, a chic subway tile backsplash, a high quality Kohler sink, stainless steel appliances, and a charming eat in dining area that invites casual meals and lively conversations. The master bedroom is a serene retreat, complete with an updated spacious walk in shower, dual vanities, and dual walk in closets providing an ideal sanctuary for relaxation. Outside, your private paradise awaits! Slide into the hot tub for a soothing soak, host memorable gatherings on the expansive covered porch with fans, or enjoy two additional patios perfect for dining al fresco and basking in the sunshine. This home effortlessly combines elegance, comfort, and versatility, making it the perfect backdrop for creating cherished memories and enjoying the best of indoor outdoor living. From this property, you are 13 minutes from the airport, 20 minutes from downtown, 5 minutes from Methodist hospital, Baptist hospital, and new Children's hospital in Stone Oak, 4 minutes from fire department, and across the street from Hollywood Park substation. *NEISD schools* *This property has one step down into the kitchen and the dining room, as well as one into the laundry room.* Be sure to check out the additional documents for a full list of upgrades!
Payment Calculator
- Principal & Interest -
- Property Tax $
- Home Insurance $
- HOA Fees $
- Monthly -
Features
Building and Construction
- Apprx Age: 40
- Builder Name: Unknown
- Construction: Pre-Owned
- Exterior Features: 4 Sides Masonry, Stone/Rock, Siding
- Floor: Carpeting, Ceramic Tile
- Foundation: Slab
- Kitchen Length: 10
- Roof: Composition
- Source Sqft: Appsl Dist
School Information
- Elementary School: Thousand Oaks
- High School: Macarthur
- Middle School: Bradley
- School District: North East I.S.D
Garage and Parking
- Garage Parking: Two Car Garage
Eco-Communities
- Water/Sewer: Water System, Sewer System
Utilities
- Air Conditioning: One Central
- Fireplace: Family Room, Wood Burning
- Heating Fuel: Electric
- Heating: Central, 1 Unit
- Window Coverings: All Remain
Amenities
- Neighborhood Amenities: Tennis, Park/Playground, Jogging Trails, Sports Court, Bike Trails, BBQ/Grill, Basketball Court
Finance and Tax Information
- Days On Market: 178
- Home Owners Association Mandatory: None
- Total Tax: 8483.45
Other Features
- Block: 16
- Contract: Exclusive Right To Sell
- Instdir: From San Pedro Ave - turn onto Silverwood Drive - right onto Springhill Dr - left onto Mount Everest Dr - right onto Poppy Peak. The home is on the left hand side.
- Interior Features: Two Living Area, Separate Dining Room, Eat-In Kitchen, Two Eating Areas, Utility Room Inside, High Ceilings, All Bedrooms Downstairs, Laundry Room, Walk in Closets, Attic - Partially Floored
- Legal Desc Lot: 14
- Legal Description: NCB 14820 BLK 016 LOT 14
- Ph To Show: 2102222227
- Possession: Closing/Funding
- Style: One Story
- Views: 11
Owner Information
- Owner Lrealreb: No
Similar Properties
Nearby Subdivisions
Barclay Estates
Brook Hollow
Canyon Oaks
Canyon Oaks Estates
Canyon Parke
Canyon Parke Ut-1
Canyon View
Courtyards The
Garden Oaks
Gardens Of Oak Hollo
Gold Canyon
Grayson Park
Heritage Oaks
Heritage Park
Heritage Park Estate
Heritage Park Estates
Hidden Forest
Hollow Oaks
Hollow Oaks Ne
Hollywood Park
Kentwood Manor
Mission Ridge
Na
Oak Hollow Estates
Oak Hollow Park
Oak Hollow/the Gardens
Oakhaven Heights
Pallatium Villas
Pebble Forest
Pebble Forest Unit 4
San Pedro Hills
Scattered Oaks
Shady Oaks
Tanglewood Oaks - Bexar
The Enclave
The Gardens Of Canyo
Thousand Oaks
Turkey Creek


