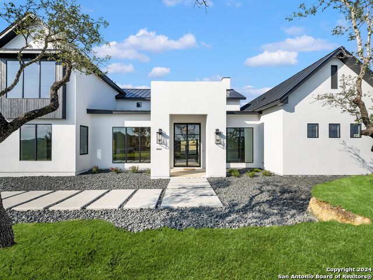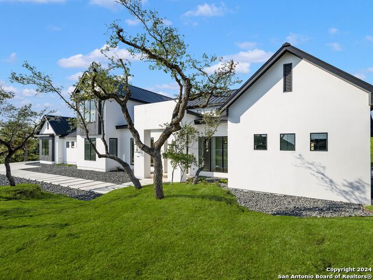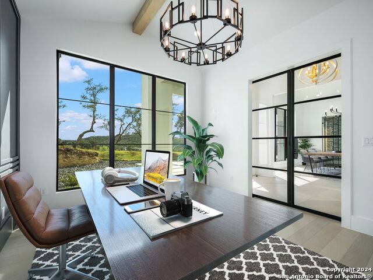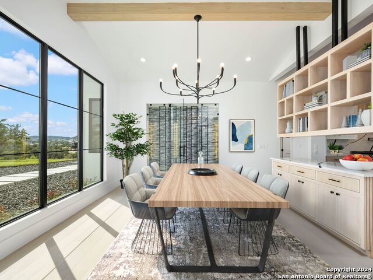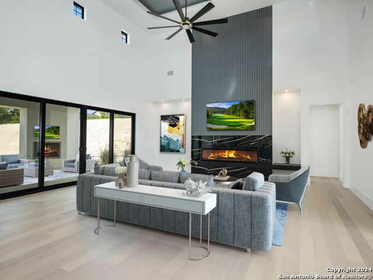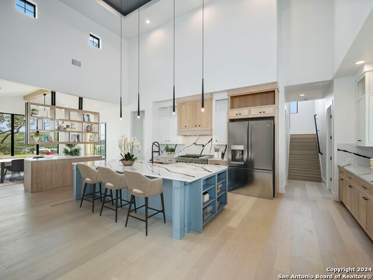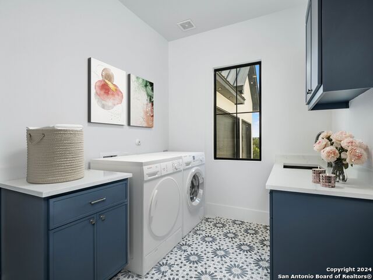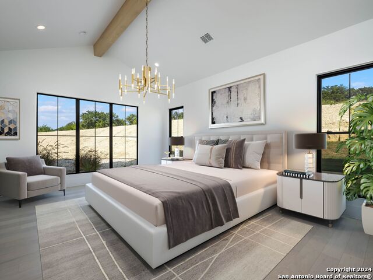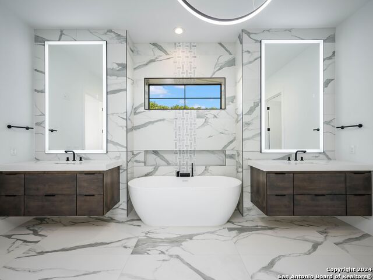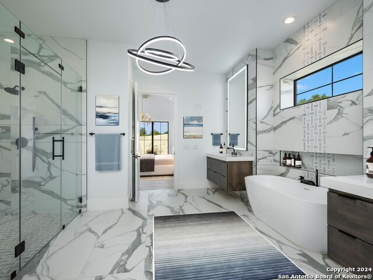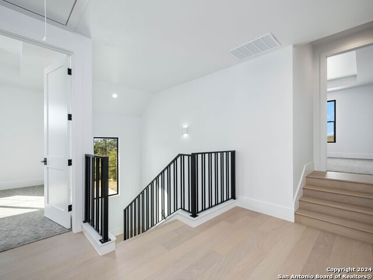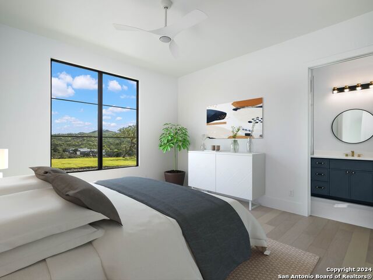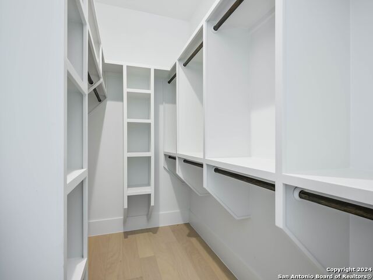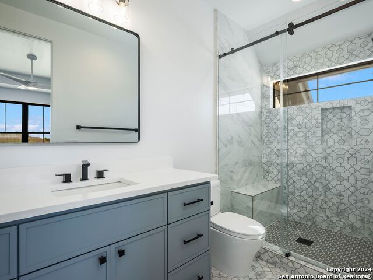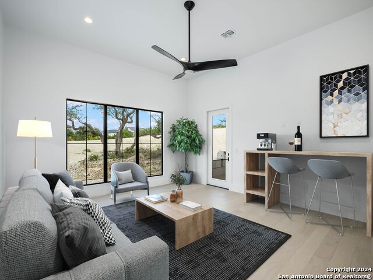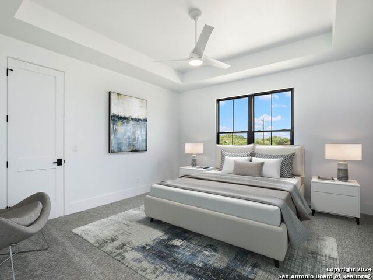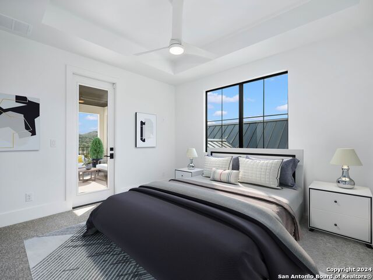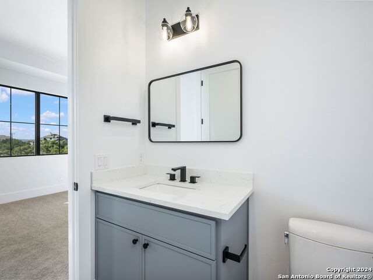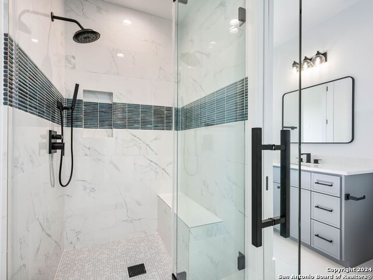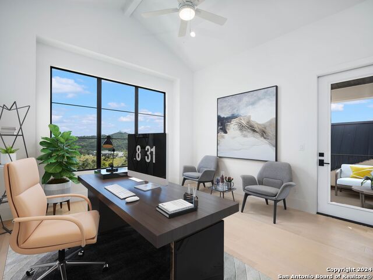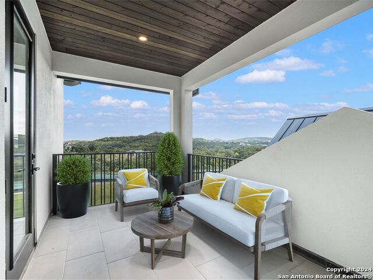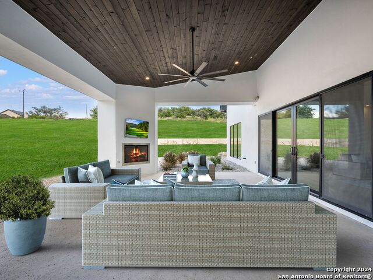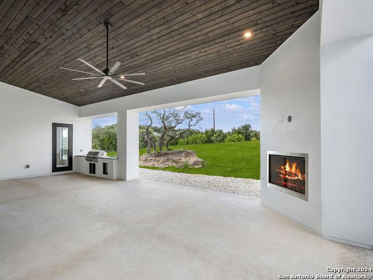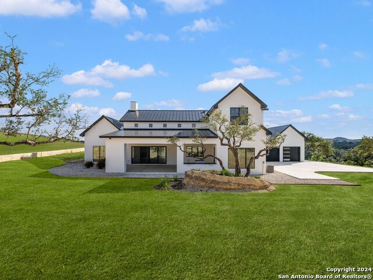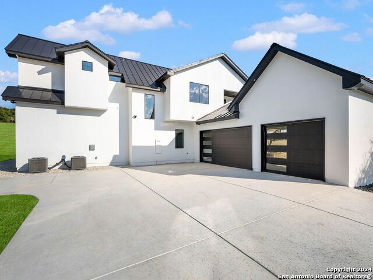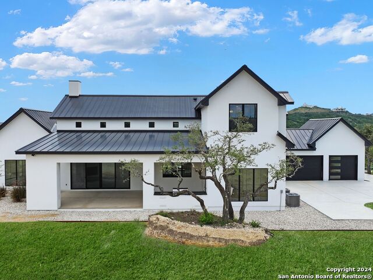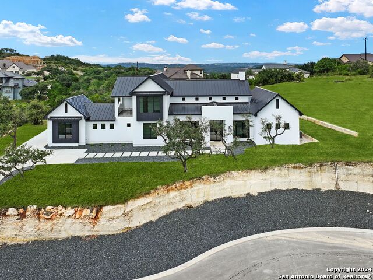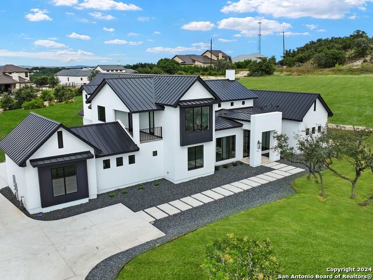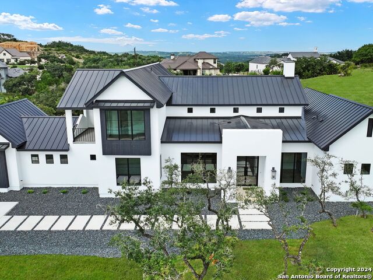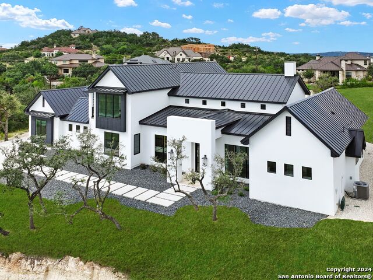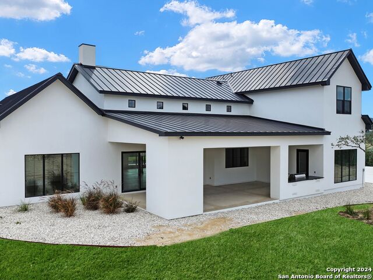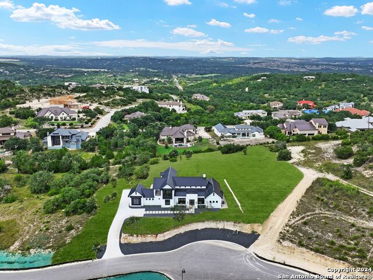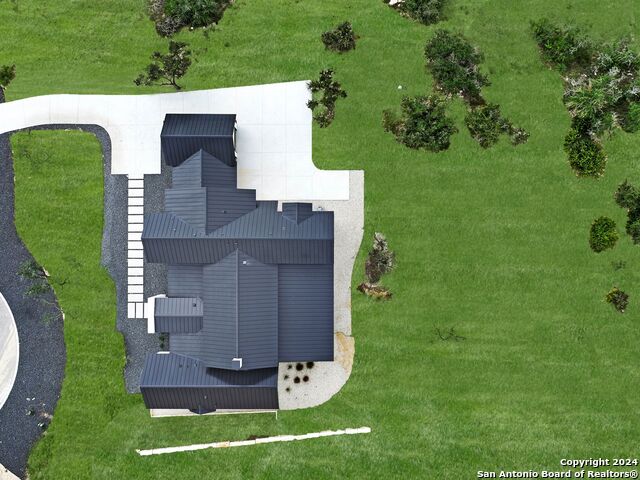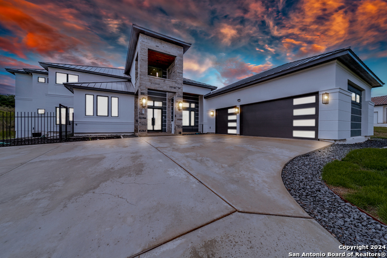9667 Lenox Hill, San Antonio, TX 78255
Property Photos
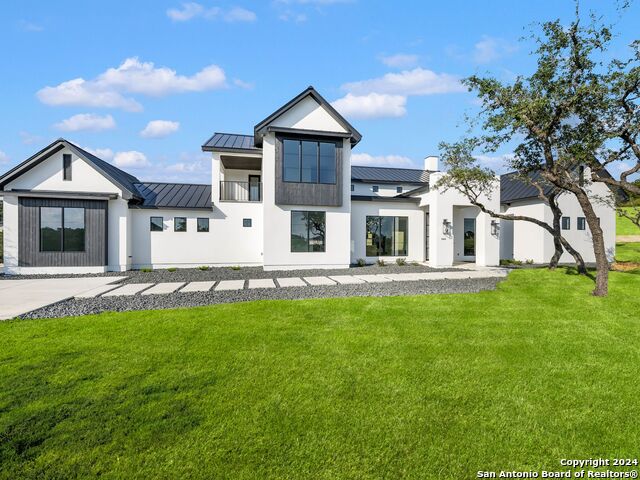
Would you like to sell your home before you purchase this one?
Priced at Only: $1,949,000
For more Information Call:
Address: 9667 Lenox Hill, San Antonio, TX 78255
Property Location and Similar Properties
- MLS#: 1808083 ( Single Residential )
- Street Address: 9667 Lenox Hill
- Viewed: 29
- Price: $1,949,000
- Price sqft: $422
- Waterfront: No
- Year Built: 2024
- Bldg sqft: 4615
- Bedrooms: 5
- Total Baths: 6
- Full Baths: 5
- 1/2 Baths: 1
- Garage / Parking Spaces: 3
- Days On Market: 65
- Additional Information
- County: BEXAR
- City: San Antonio
- Zipcode: 78255
- Subdivision: Cantera Hills
- District: Northside
- Elementary School: Sara B McAndrew
- Middle School: Rawlinson
- High School: Clark
- Provided by: Kuper Sotheby's Int'l Realty
- Contact: Binkan Cinaroglu
- (210) 241-4550

- DMCA Notice
-
DescriptionLuxury defines this newly constructed home, expertly crafted by Galleria Homes. Impeccable craftsmanship and premium materials come together to create exquisite living spaces. Every detail has been thoughtfully curated, from the white oak floors to the upgraded fixtures. Natural light floods the home, accentuating a well designed floor plan that includes a study with extensive built ins, a spacious master retreat with a spa like bath, a guest suite, and a large game room with a wet bar and patio access. The chef's kitchen features top of the line stainless steel appliances, gas cooking, and custom shaker style oak cabinetry. A large island opens to the family room, where soaring two story ceilings and a striking floor to ceiling, 7 foot wide fireplace make a statement. Three additional guest bedrooms, each generously sized and luxurious, are located upstairs. Outside, the tranquil backyard sits on an expansive 1.5 acre lot and offers a covered patio, summer kitchen with a grill, sink, and corner fireplace, perfect for outdoor entertaining.
Payment Calculator
- Principal & Interest -
- Property Tax $
- Home Insurance $
- HOA Fees $
- Monthly -
Features
Building and Construction
- Builder Name: Galleria Homes
- Construction: New
- Exterior Features: 4 Sides Masonry, Stucco
- Floor: Wood
- Foundation: Slab
- Kitchen Length: 24
- Roof: Metal
- Source Sqft: Bldr Plans
Land Information
- Lot Description: County VIew, 1 - 2 Acres
- Lot Improvements: Street Paved, Curbs
School Information
- Elementary School: Sara B McAndrew
- High School: Clark
- Middle School: Rawlinson
- School District: Northside
Garage and Parking
- Garage Parking: Three Car Garage
Eco-Communities
- Energy Efficiency: Tankless Water Heater, Foam Insulation, Ceiling Fans
- Water/Sewer: Septic
Utilities
- Air Conditioning: Three+ Central
- Fireplace: One, Living Room
- Heating Fuel: Natural Gas
- Heating: Central
- Window Coverings: None Remain
Amenities
- Neighborhood Amenities: Controlled Access
Finance and Tax Information
- Days On Market: 24
- Home Owners Association Fee: 500
- Home Owners Association Frequency: Quarterly
- Home Owners Association Mandatory: Mandatory
- Home Owners Association Name: CANTERA HILLS HOA
- Total Tax: 18132.8
Other Features
- Accessibility: 2+ Access Exits, Hallways 42" Wide, Doors w/Lever Handles, First Floor Bath, Full Bath/Bed on 1st Flr, First Floor Bedroom
- Contract: Exclusive Right To Sell
- Instdir: From San Antonio, take I-10 W towards Boerne. Turn left onto Boerne Stage Road. Turn left onto Scenic Loop Road. Turn right onto Downbow Lane. Turn right onto Crafty Ridge then immediately left onto Lenox Hill.
- Interior Features: Two Living Area, Separate Dining Room, Island Kitchen, Breakfast Bar, Walk-In Pantry, Study/Library, Game Room, Media Room, Utility Room Inside, High Ceilings, Open Floor Plan, Laundry Main Level, Laundry Room, Walk in Closets
- Legal Desc Lot: 17
- Legal Description: CB 4696A (CANTERA HILLS UT-3), BLOCK 5 LOT 17
- Occupancy: Vacant
- Ph To Show: 210-222-2227
- Possession: Closing/Funding
- Style: Two Story, Contemporary
- Views: 29
Owner Information
- Owner Lrealreb: No
Similar Properties
Nearby Subdivisions
Cantera Hills
Canyons At Scenic Loop
Clearwater Ranch
Cross Mountain Ranch
Cross Mountain Rnch
Crossing At Two Creeks
Grandview
Heights At Two Creeks
Hills And Dales
Hills_and_dales
Maverick Springs Ran
N/a
Red Robin
Reserve At Sonoma Verde
River Rock Ranch
Scenic Hills Estates
Scenic Oaks
Serene Hills
Serene Hills Sub Un 2
Sonoma Mesa
Sonoma Verde
Springs At Boerne Stage
Stage Run
Stagecoach Hills
Stagecoach Hills Est
Sundance Ranch
Terra Mont
The Canyons At Scenic Loop
The Palmira
The Park At Creekside
The Ridge @ Sonoma Verde
Two Creeks
Two Creeks/crossing
Vistas At Sonoma
Walnut Pass
Westbrook Ii
Western Hills


